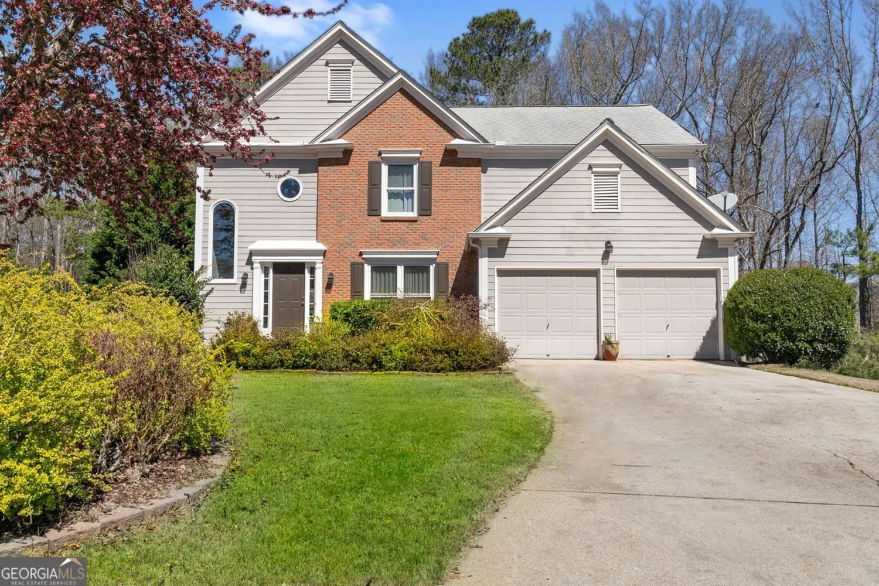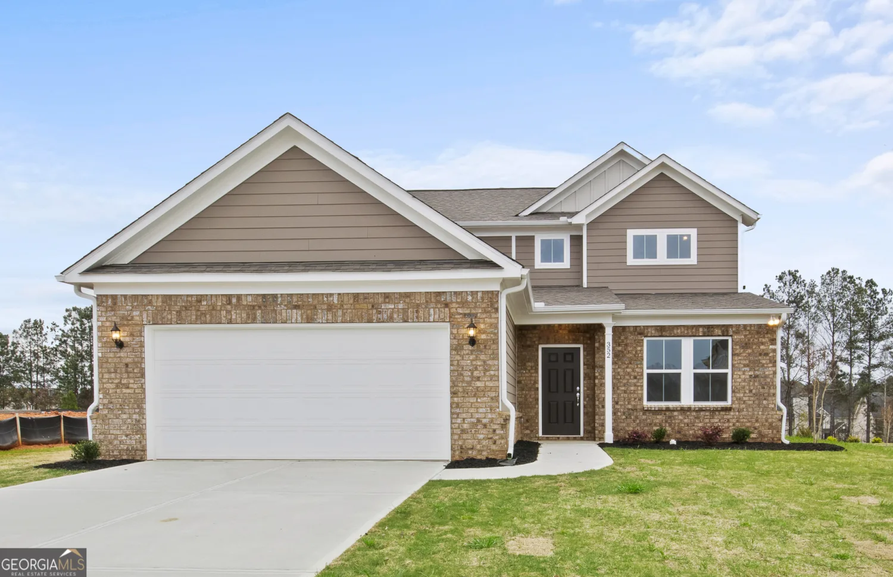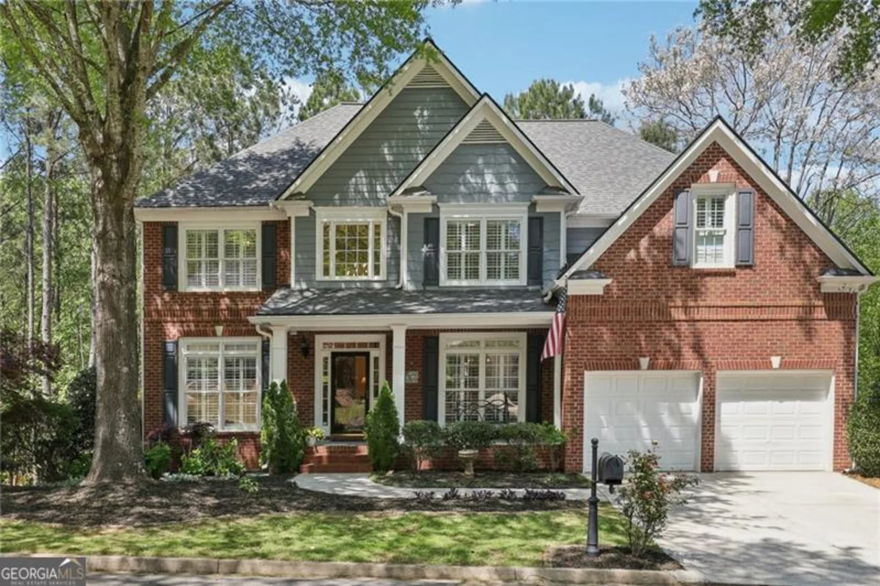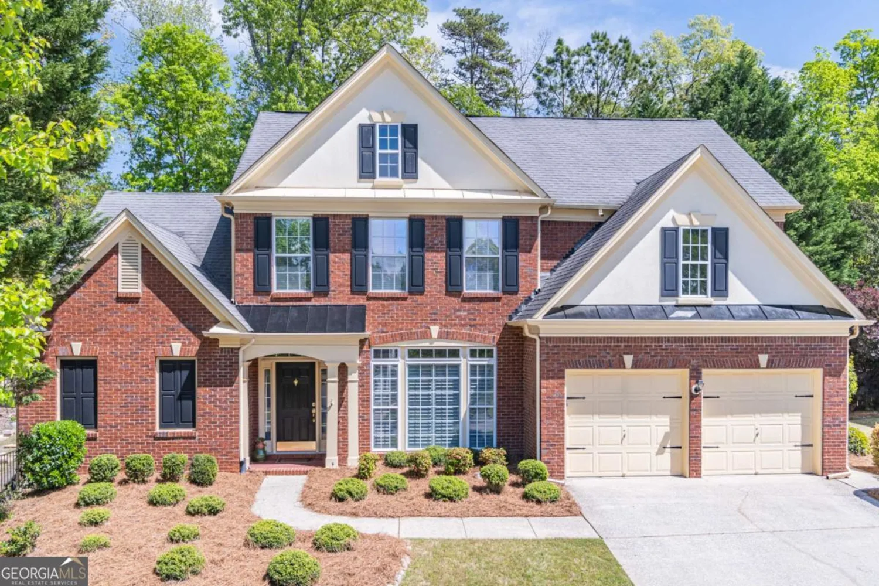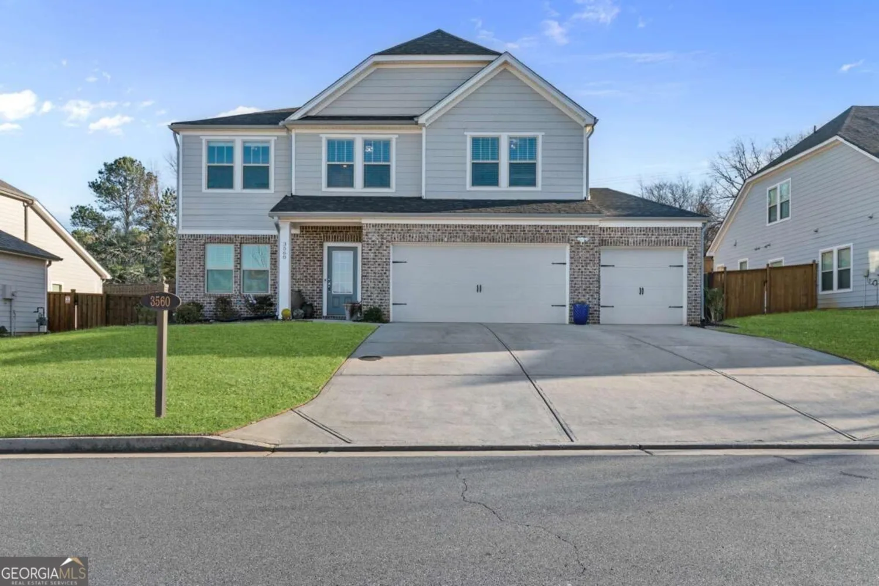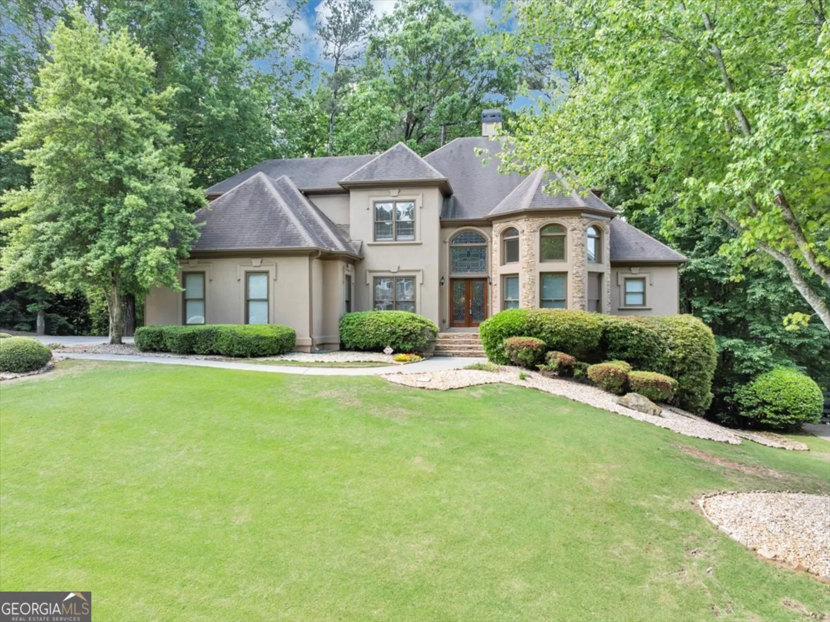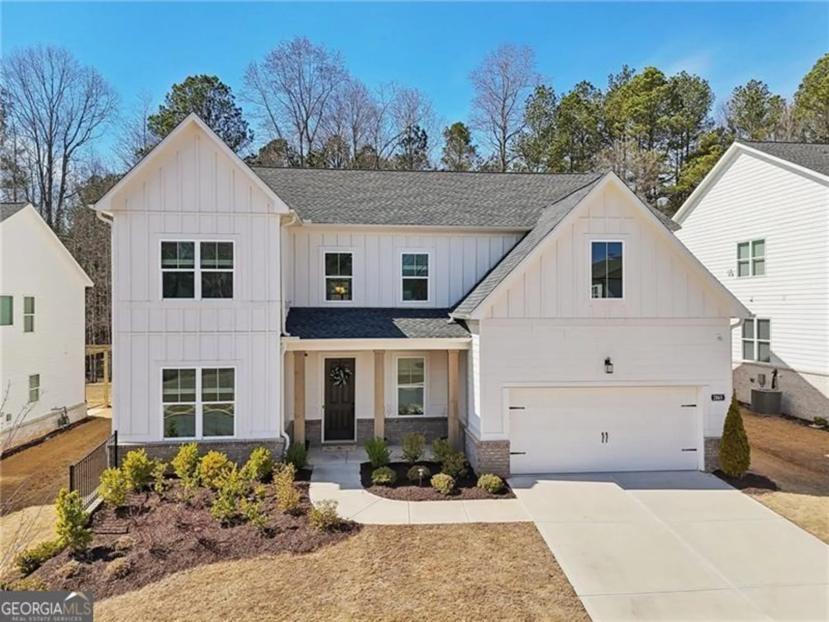4190 madison driveCumming, GA 30040
4190 madison driveCumming, GA 30040
Description
Welcome to this beautifully maintained home offering a perfect blend of comfort, space, and luxury in the desirable Madison Subdivision. Step inside through a grand two-story foyer and discover a spacious open floor plan ideal for entertaining. The gourmet kitchen is a chef's dream, featuring an oversized island with granite countertops, stainless steel appliances, dual ovens, a separate gas cooktop, custom cabinetry, a tiled backsplash, large pantry, and breakfast room. The main level also boasts a spacious great room with coffered ceilings, a beautiful stone fireplace, and custom built-in shelving. Enjoy meals in the elegant dining room or get work done in the large, natural light-filled office. A generous guest suite and full bath on the main floor add convenience and flexibility for guests or multigenerational living. Upstairs, you'll find a luxurious master suite with a separate sitting area and a spa-like master bath complete with a tiled floor, large soaking tub, oversized shower, and dual vanities. Three additional spacious bedrooms are located upstairs, one with a private bath and two sharing a full bathroom. The finished basement offers even more living space with two bonus rooms, a large open-concept area, and a custom bar, perfect for hosting or relaxing. The basement also includes a half bath, which could easily be converted into a full bath-thanks to the thoughtful addition of a closet in the adjoining office space, designed with a future shower in mind.The basement also includes 320 sq ft of additional unfinished space perfect for storage. Enjoy your serene backyard from the screened-in porch with a grill area (added in 2020), perfect for outdoor dining or morning coffee. And don't forget the 3-car garage for ample storage and parking! Located in a prime area with fantastic neighborhood amenities including a swimming pool, tennis courts, and a neighborhood lake, this home truly has it all! Don't miss this incredible opportunity to own a home that checks every box!
Property Details for 4190 Madison Drive
- Subdivision ComplexMadison
- Architectural StyleBrick 3 Side, Traditional
- Num Of Parking Spaces3
- Parking FeaturesAttached, Garage, Side/Rear Entrance
- Property AttachedYes
LISTING UPDATED:
- StatusActive
- MLS #10510938
- Days on Site5
- Taxes$6,631 / year
- HOA Fees$1,500 / month
- MLS TypeResidential
- Year Built2006
- Lot Size0.24 Acres
- CountryForsyth
LISTING UPDATED:
- StatusActive
- MLS #10510938
- Days on Site5
- Taxes$6,631 / year
- HOA Fees$1,500 / month
- MLS TypeResidential
- Year Built2006
- Lot Size0.24 Acres
- CountryForsyth
Building Information for 4190 Madison Drive
- StoriesTwo
- Year Built2006
- Lot Size0.2400 Acres
Payment Calculator
Term
Interest
Home Price
Down Payment
The Payment Calculator is for illustrative purposes only. Read More
Property Information for 4190 Madison Drive
Summary
Location and General Information
- Community Features: Lake, Pool, Tennis Court(s)
- Directions: Use GPS
- Coordinates: 34.225801,-84.22809
School Information
- Elementary School: Sawnee
- Middle School: Hendricks
- High School: West Forsyth
Taxes and HOA Information
- Parcel Number: 033 300
- Tax Year: 2024
- Association Fee Includes: Swimming, Tennis
- Tax Lot: 4
Virtual Tour
Parking
- Open Parking: No
Interior and Exterior Features
Interior Features
- Cooling: Ceiling Fan(s), Central Air
- Heating: Natural Gas
- Appliances: Cooktop, Dishwasher, Disposal, Double Oven, Microwave, Refrigerator, Stainless Steel Appliance(s)
- Basement: Daylight, Exterior Entry, Finished, Interior Entry
- Fireplace Features: Family Room
- Flooring: Carpet, Hardwood, Tile
- Interior Features: Bookcases, High Ceilings, Rear Stairs, Tile Bath, Tray Ceiling(s), Walk-In Closet(s), Wet Bar
- Levels/Stories: Two
- Window Features: Double Pane Windows
- Kitchen Features: Breakfast Area, Breakfast Room, Kitchen Island, Walk-in Pantry
- Main Bedrooms: 1
- Total Half Baths: 1
- Bathrooms Total Integer: 5
- Main Full Baths: 1
- Bathrooms Total Decimal: 4
Exterior Features
- Construction Materials: Other
- Fencing: Back Yard, Fenced
- Patio And Porch Features: Deck, Patio
- Roof Type: Composition
- Security Features: Carbon Monoxide Detector(s), Security System, Smoke Detector(s)
- Spa Features: Bath
- Laundry Features: Other, Upper Level
- Pool Private: No
Property
Utilities
- Sewer: Public Sewer
- Utilities: Cable Available, Electricity Available, High Speed Internet, Natural Gas Available, Underground Utilities, Water Available
- Water Source: Public
Property and Assessments
- Home Warranty: Yes
- Property Condition: Resale
Green Features
Lot Information
- Above Grade Finished Area: 3506
- Common Walls: No Common Walls
- Lot Features: Level
Multi Family
- Number of Units To Be Built: Square Feet
Rental
Rent Information
- Land Lease: Yes
Public Records for 4190 Madison Drive
Tax Record
- 2024$6,631.00 ($552.58 / month)
Home Facts
- Beds5
- Baths4
- Total Finished SqFt4,968 SqFt
- Above Grade Finished3,506 SqFt
- Below Grade Finished1,462 SqFt
- StoriesTwo
- Lot Size0.2400 Acres
- StyleSingle Family Residence
- Year Built2006
- APN033 300
- CountyForsyth
- Fireplaces1


