310 autumn glen circleFayetteville, GA 30215
310 autumn glen circleFayetteville, GA 30215
Description
With two bedrooms, two bathrooms and a nice open concept floor plan, this stepless ranch also boasts a premium corner lot and sought after front patio. You'll love the spacious living room and nice fireplace in this well-loved home where you can enjoy everything on one level with low maintenance! Lovely, quiet neighborhood and convenient to restaurants, shopping and medical care! You will love relaxing in your yard and walking the neighborhood! Large covered front porch and two car oversized garage!
Property Details for 310 Autumn Glen Circle
- Subdivision ComplexAutumn Glen
- Architectural StyleTraditional
- ExteriorOther
- Parking FeaturesAttached, Garage, Kitchen Level
- Property AttachedYes
LISTING UPDATED:
- StatusActive
- MLS #10510998
- Days on Site5
- Taxes$1,271 / year
- HOA Fees$350 / month
- MLS TypeResidential
- Year Built1999
- Lot Size0.02 Acres
- CountryFayette
LISTING UPDATED:
- StatusActive
- MLS #10510998
- Days on Site5
- Taxes$1,271 / year
- HOA Fees$350 / month
- MLS TypeResidential
- Year Built1999
- Lot Size0.02 Acres
- CountryFayette
Building Information for 310 Autumn Glen Circle
- StoriesOne
- Year Built1999
- Lot Size0.0180 Acres
Payment Calculator
Term
Interest
Home Price
Down Payment
The Payment Calculator is for illustrative purposes only. Read More
Property Information for 310 Autumn Glen Circle
Summary
Location and General Information
- Community Features: Walk To Schools, Near Shopping
- Directions: GPS
- Coordinates: 33.447908,-84.439619
School Information
- Elementary School: Spring Hill
- Middle School: Bennetts Mill
- High School: Fayette County
Taxes and HOA Information
- Parcel Number: 052416017
- Tax Year: 2024
- Association Fee Includes: Other
Virtual Tour
Parking
- Open Parking: No
Interior and Exterior Features
Interior Features
- Cooling: Ceiling Fan(s), Central Air
- Heating: Central
- Appliances: Dishwasher, Microwave
- Basement: None
- Fireplace Features: Living Room
- Flooring: Carpet, Vinyl
- Interior Features: Master On Main Level, Roommate Plan, Walk-In Closet(s)
- Levels/Stories: One
- Window Features: Double Pane Windows
- Foundation: Slab
- Main Bedrooms: 2
- Bathrooms Total Integer: 2
- Main Full Baths: 2
- Bathrooms Total Decimal: 2
Exterior Features
- Construction Materials: Other
- Patio And Porch Features: Patio
- Roof Type: Composition
- Laundry Features: Laundry Closet
- Pool Private: No
Property
Utilities
- Sewer: Public Sewer
- Utilities: Cable Available, Electricity Available, High Speed Internet, Phone Available, Sewer Available, Water Available
- Water Source: Public
Property and Assessments
- Home Warranty: Yes
- Property Condition: Resale
Green Features
Lot Information
- Common Walls: No Common Walls
- Lot Features: Corner Lot, Level, Private
Multi Family
- Number of Units To Be Built: Square Feet
Rental
Rent Information
- Land Lease: Yes
Public Records for 310 Autumn Glen Circle
Tax Record
- 2024$1,271.00 ($105.92 / month)
Home Facts
- Beds2
- Baths2
- StoriesOne
- Lot Size0.0180 Acres
- StyleSingle Family Residence
- Year Built1999
- APN052416017
- CountyFayette
- Fireplaces1
Similar Homes
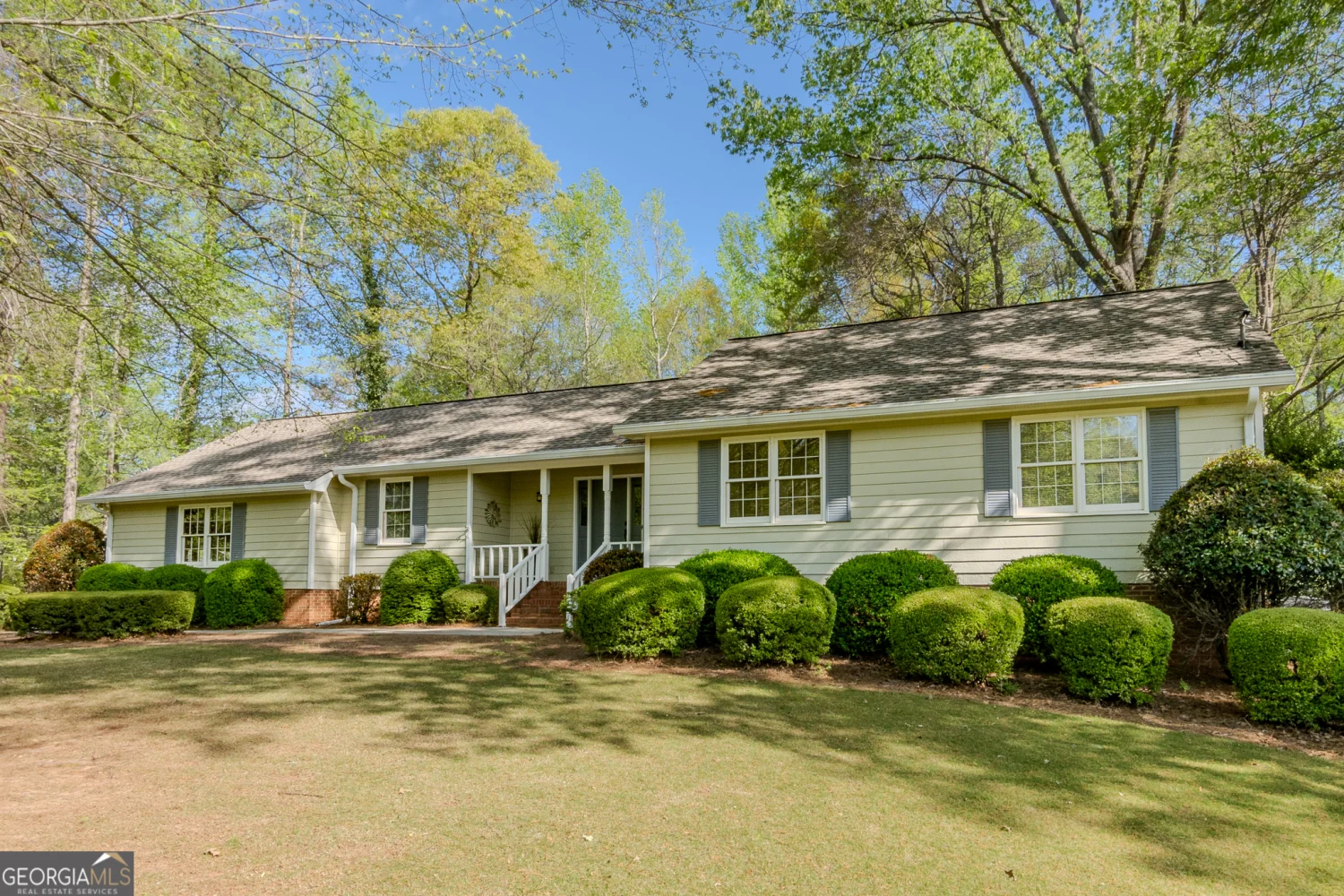
115 Bob White Trail
Fayetteville, GA 30215
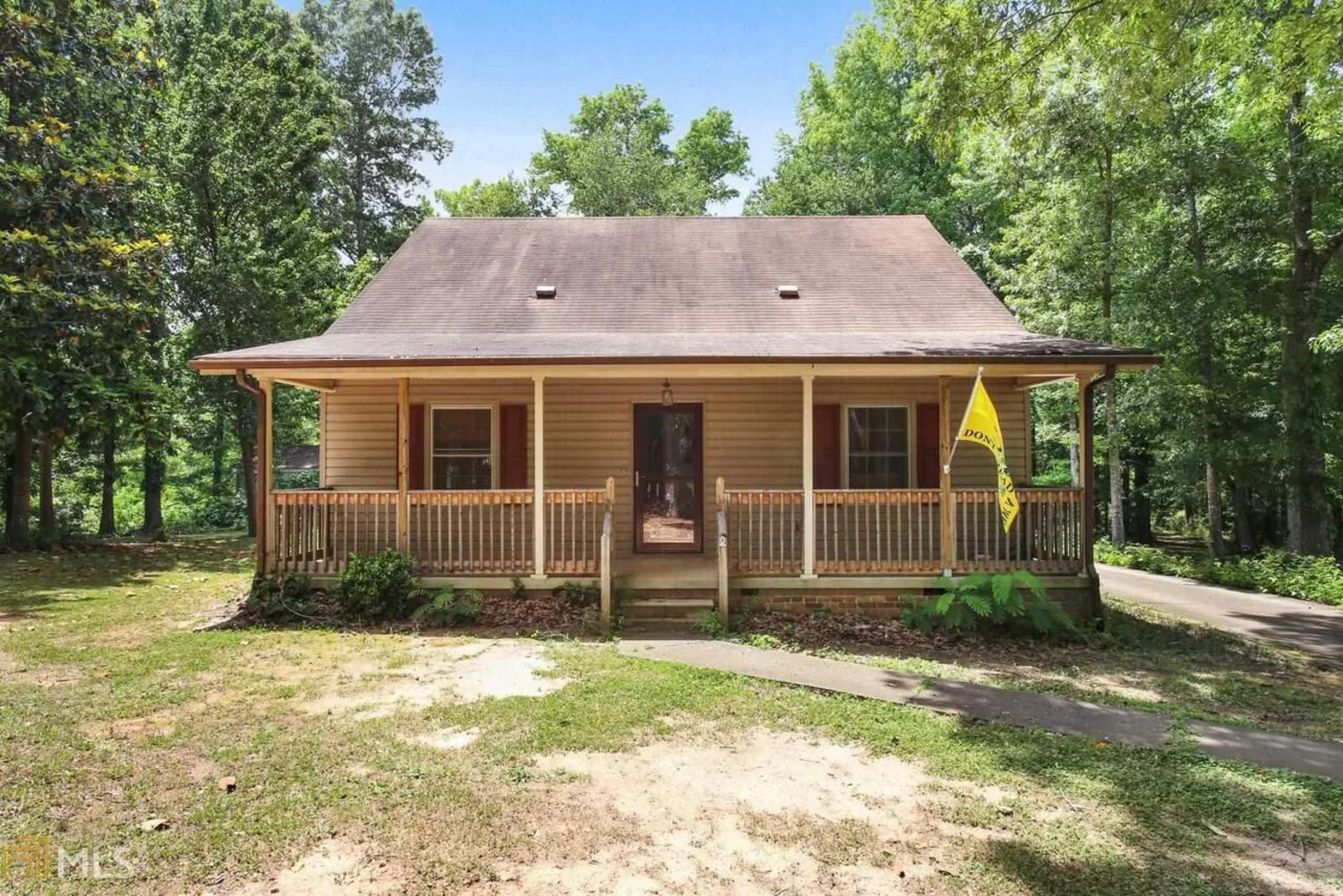
295 Harris Road
Fayetteville, GA 30215
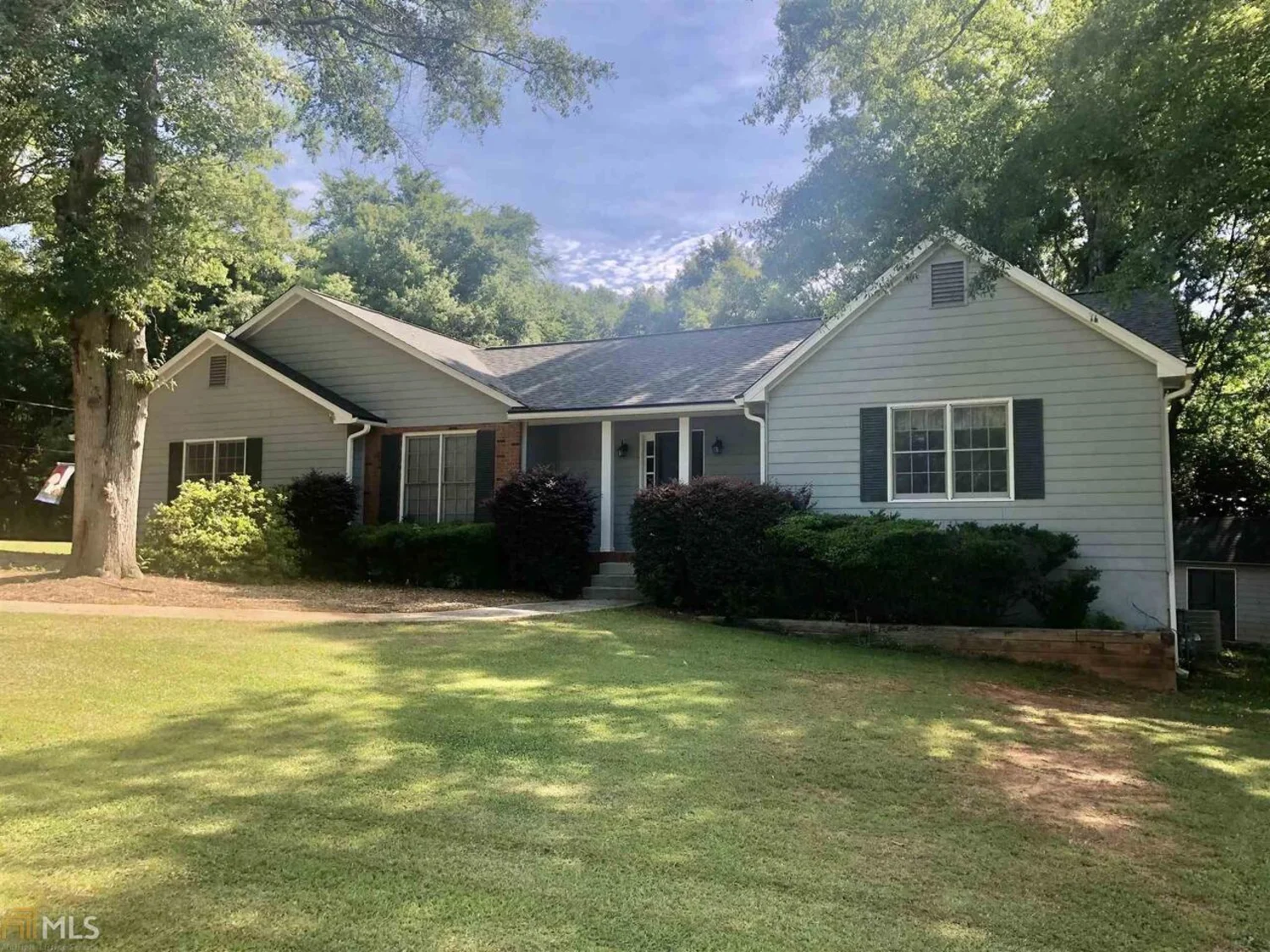
250 Brookwood Lane
Fayetteville, GA 30215
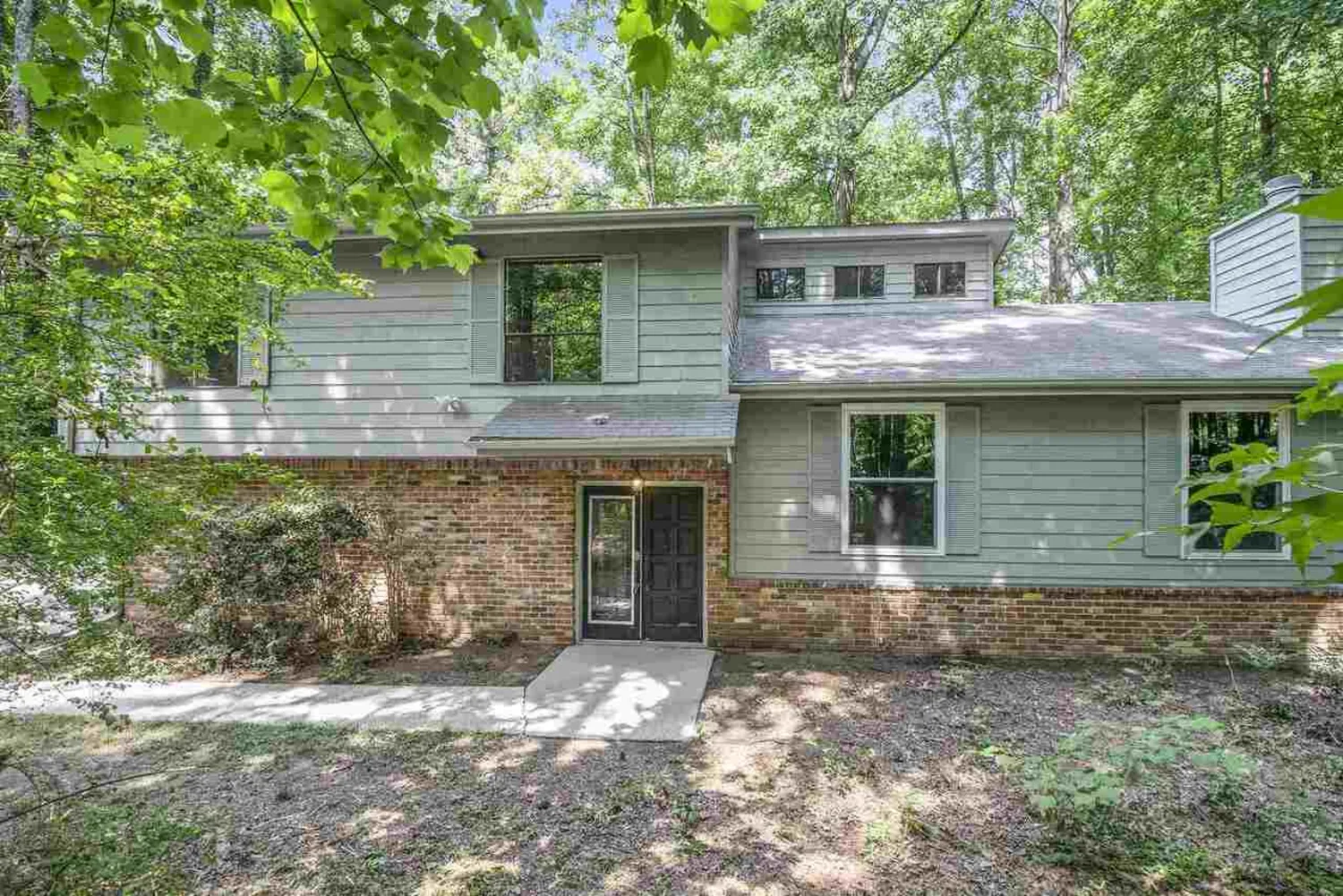
110 Ponderosa Trace
Fayetteville, GA 30214
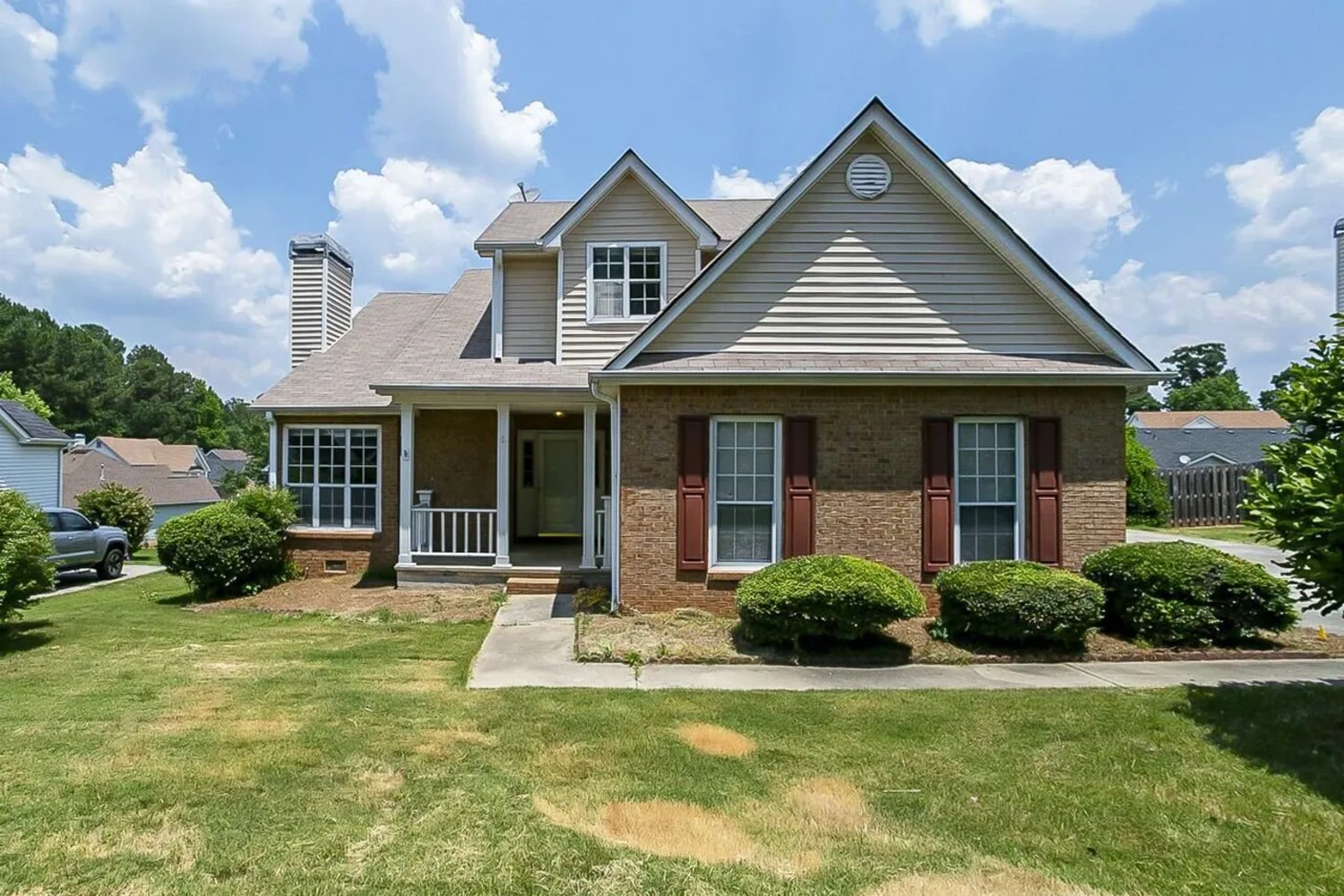
11876 Plantation Parkway
Fayetteville, GA 30215
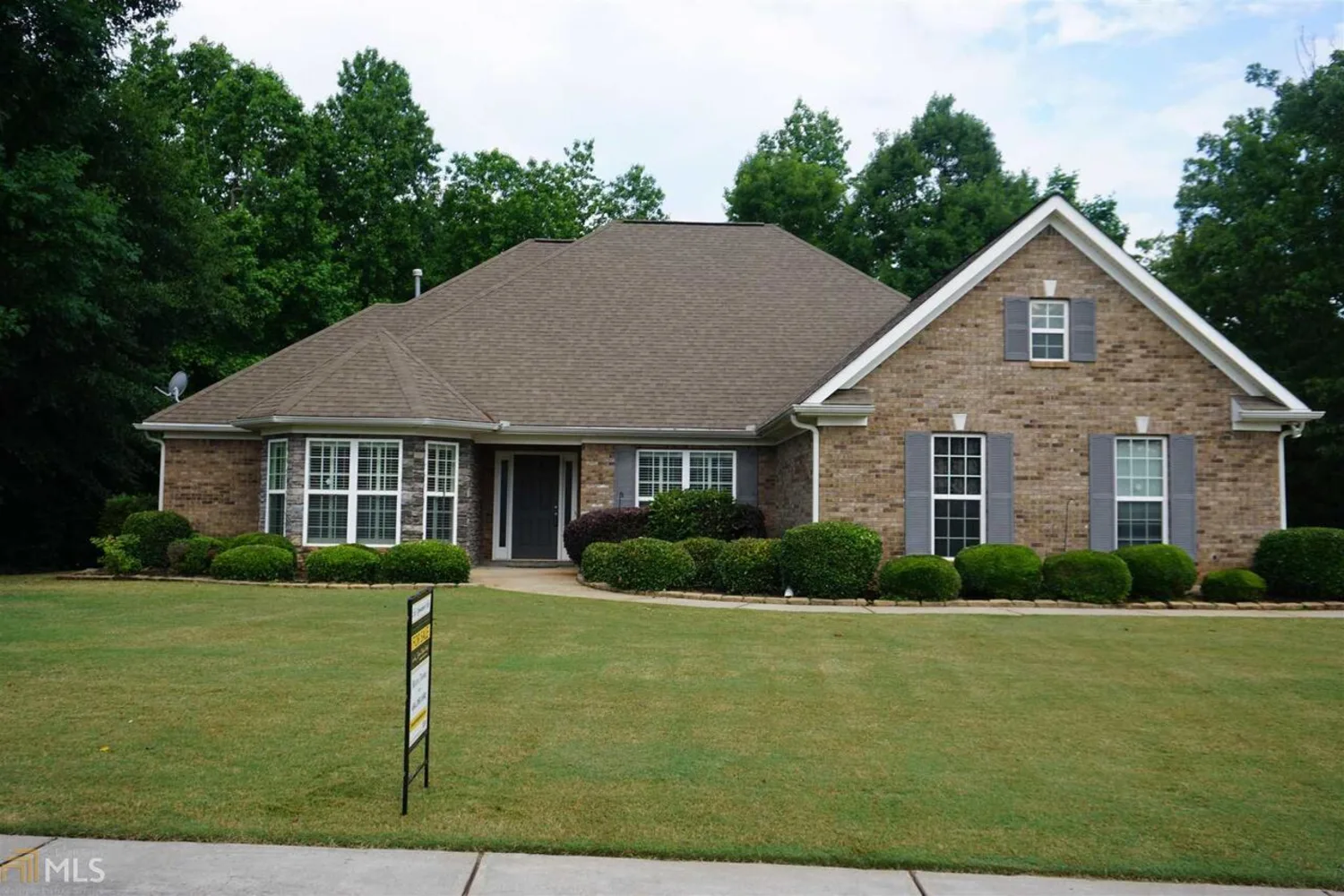
259 Otter Circle
Fayetteville, GA 30215
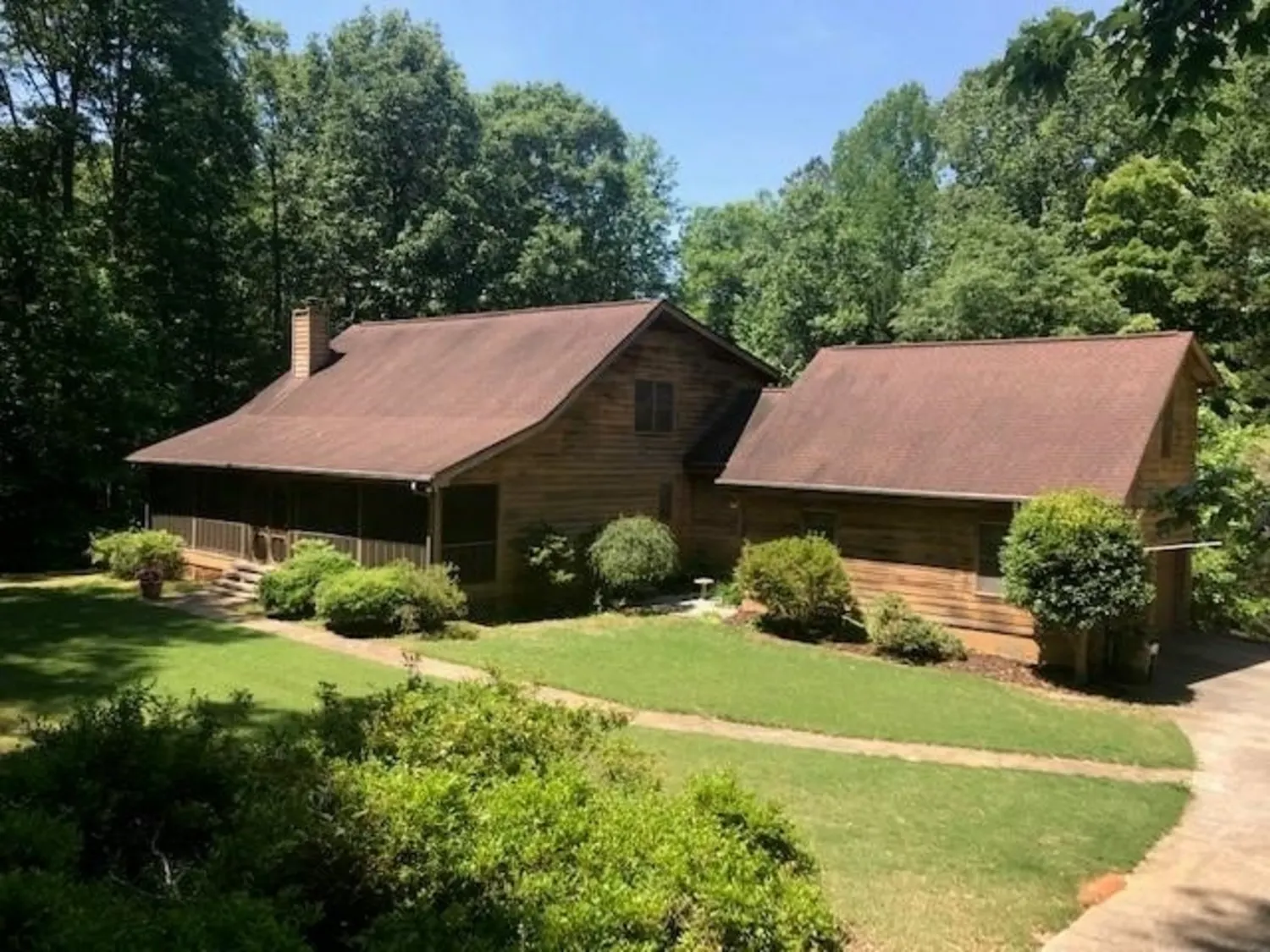
225 Melanie Lane
Fayetteville, GA 30214
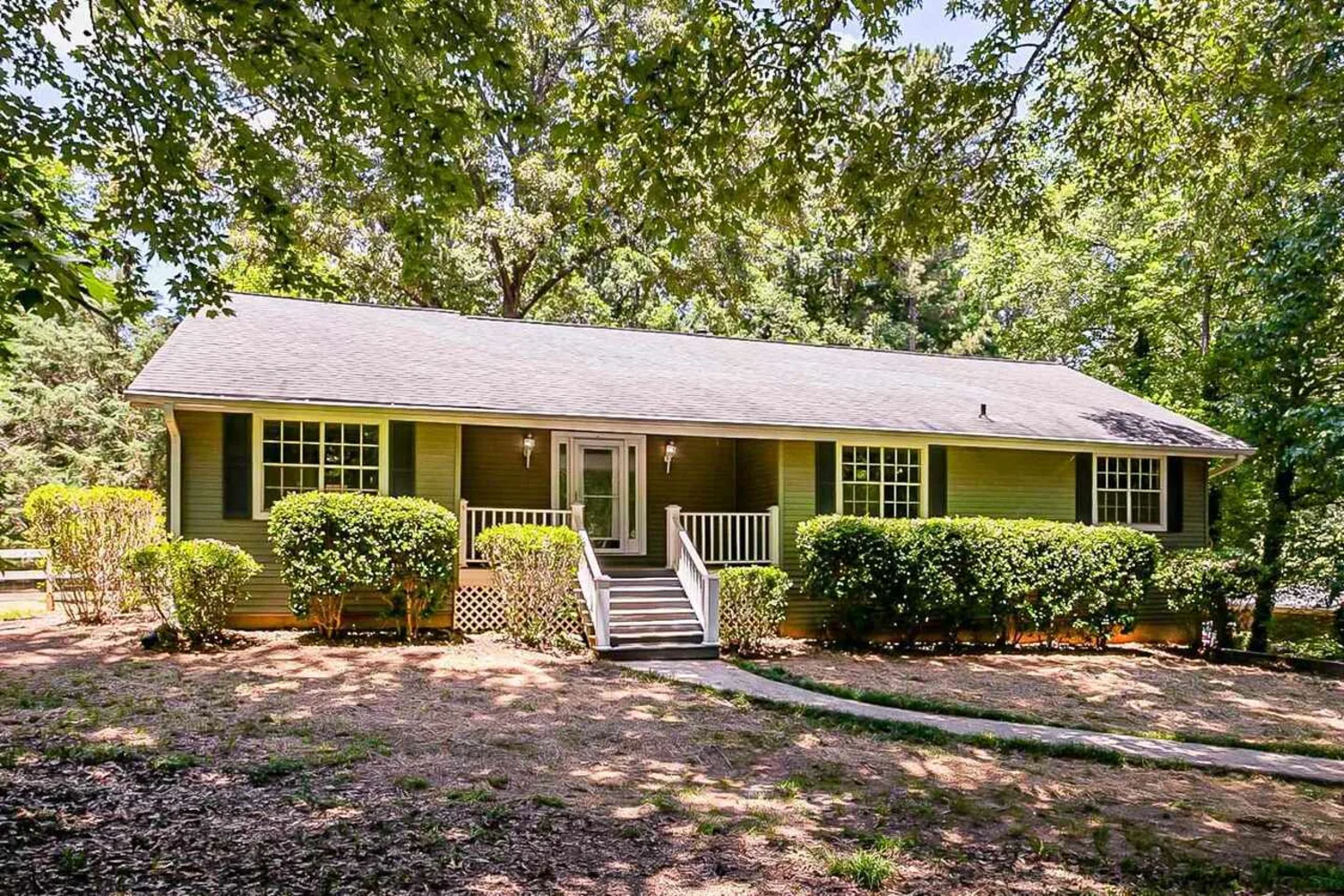
120 Grande Court
Fayetteville, GA 30214

