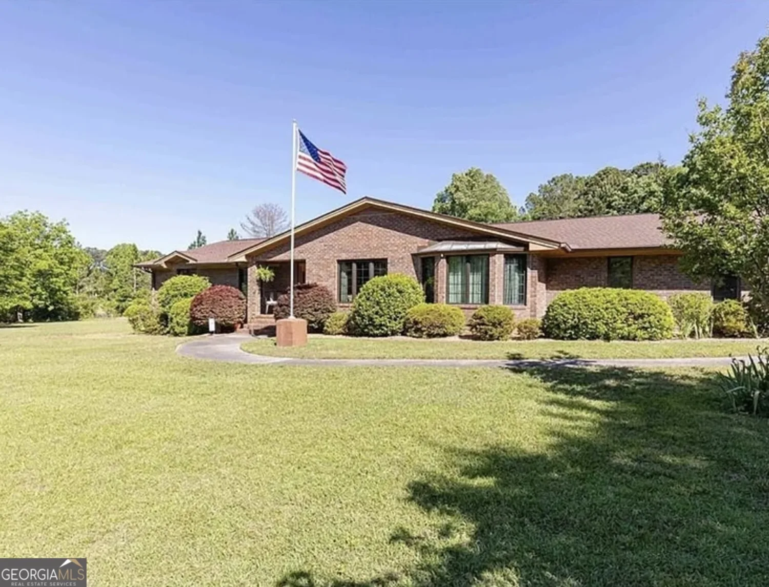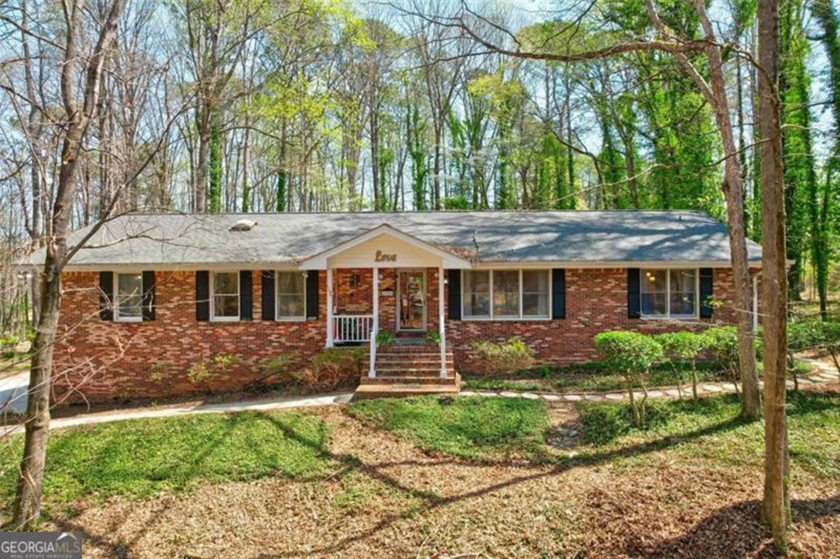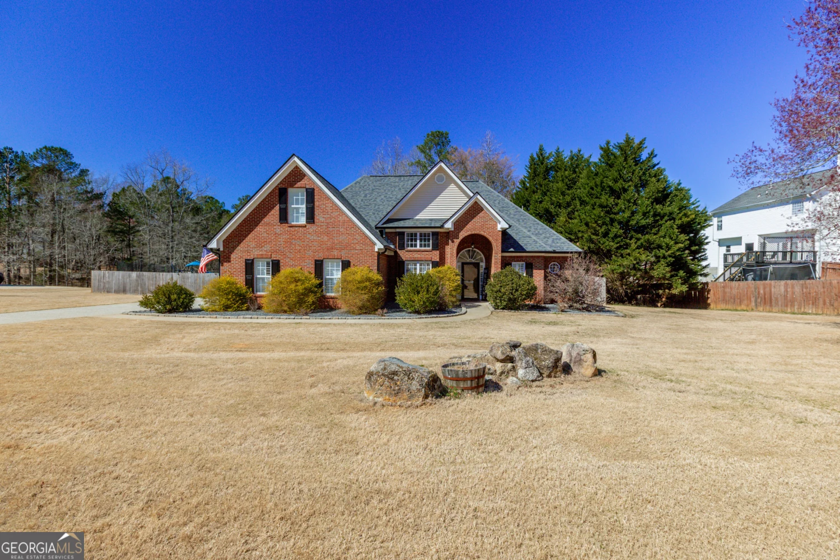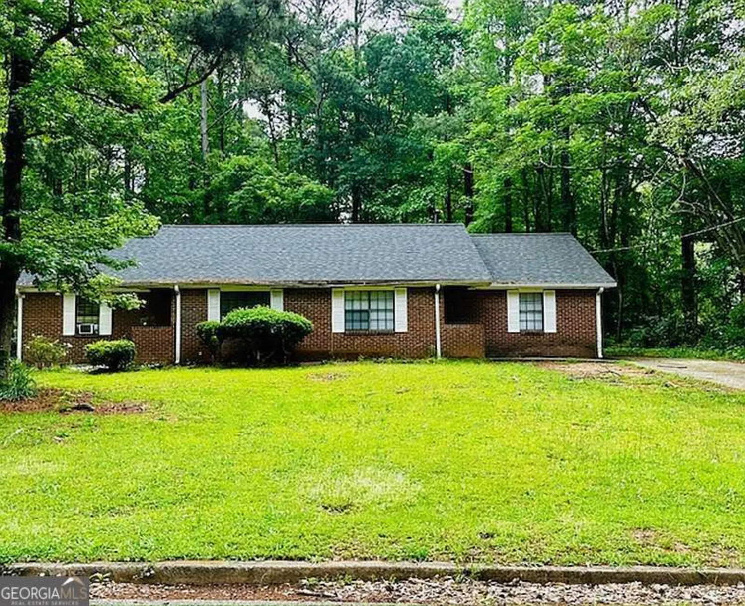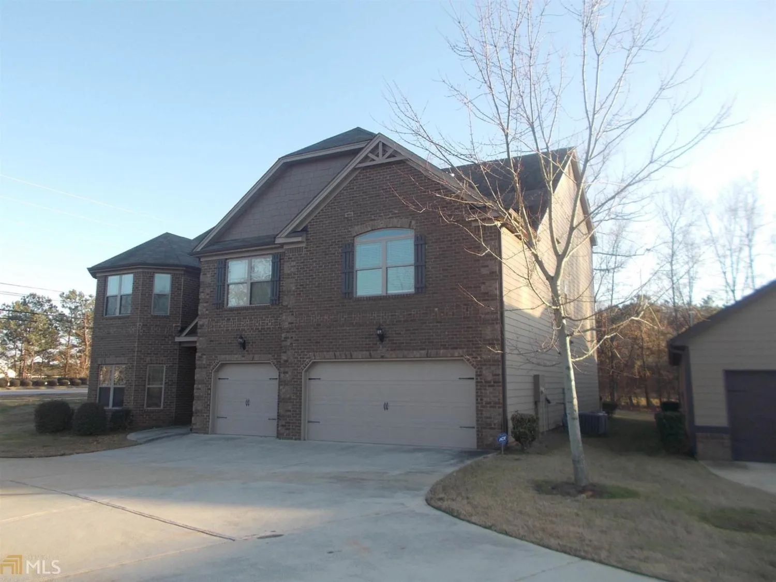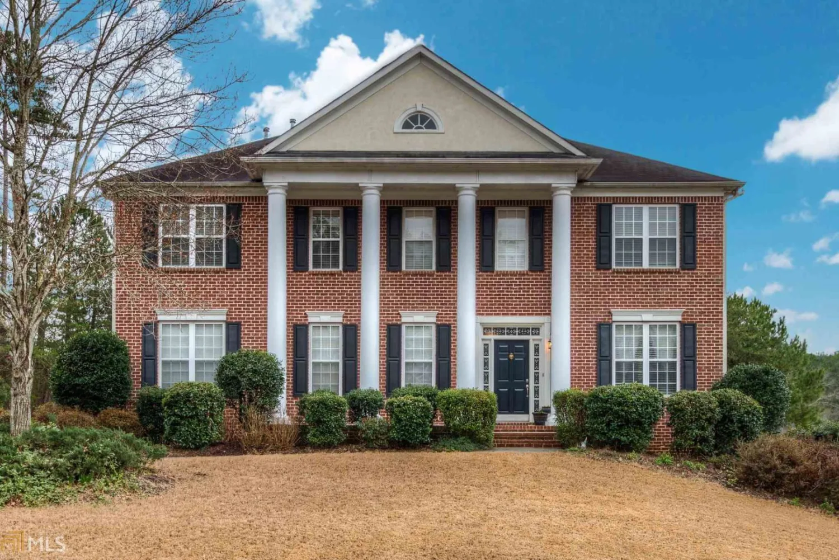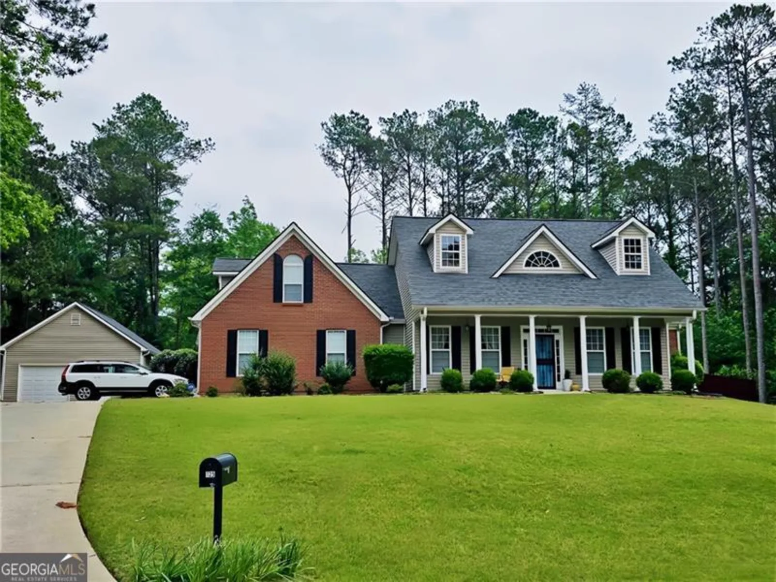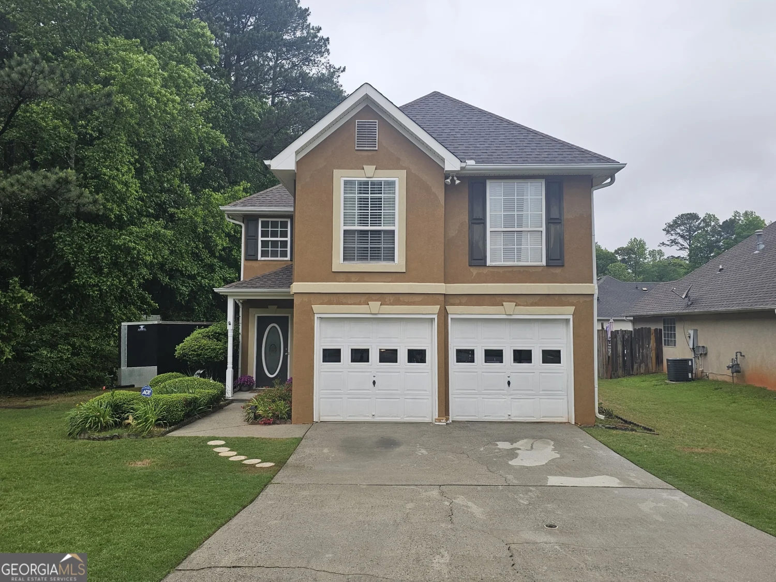115 linda wayFayetteville, GA 30215
115 linda wayFayetteville, GA 30215
Description
Welcome to this updated four-sides brick ranch in the heart of Fayetteville. With 2,187 square feet of living space, this home offers comfort, convenience, and modern touches. It features 3 spacious bedrooms with ceiling fans and 2 remodeled bathrooms and new showers. Converted 2-car garage is now a flex-space, perfect for entertaining or relaxing. The eat-in kitchen includes stainless steel appliances-cooktop, wall oven, and dishwasher. Den/ Dining room offers charming fireplace. Large laundry room just off kitchen provides easy access to the detached 4-car garage, which includes plenty of space for a desk or office space, a lean-to, and attic storage. Enjoy morning coffee on the screened-in back porch overlooking the fenced backyard, ideal for gatherings and play. Recent updates include a new HVAC system (August 2024), gas water heater, gas furnace, Soffits have also been recently replaced and painted. The seller WILL offer help with closing costs. Don't miss out! Schedule your showing today!
Property Details for 115 Linda Way
- Subdivision ComplexNone
- Architectural StyleBrick 4 Side, Ranch, Traditional
- Parking FeaturesDetached, Garage, Kitchen Level, Storage
- Property AttachedNo
LISTING UPDATED:
- StatusActive
- MLS #10511055
- Days on Site13
- Taxes$3,283.87 / year
- MLS TypeResidential
- Year Built1971
- Lot Size0.66 Acres
- CountryFayette
LISTING UPDATED:
- StatusActive
- MLS #10511055
- Days on Site13
- Taxes$3,283.87 / year
- MLS TypeResidential
- Year Built1971
- Lot Size0.66 Acres
- CountryFayette
Building Information for 115 Linda Way
- StoriesOne
- Year Built1971
- Lot Size0.6600 Acres
Payment Calculator
Term
Interest
Home Price
Down Payment
The Payment Calculator is for illustrative purposes only. Read More
Property Information for 115 Linda Way
Summary
Location and General Information
- Community Features: None
- Directions: GPS Friendly
- Coordinates: 33.439961,-84.444474
School Information
- Elementary School: Spring Hill
- Middle School: Bennetts Mill
- High School: Fayette County
Taxes and HOA Information
- Parcel Number: 052406040
- Tax Year: 23
- Association Fee Includes: None
Virtual Tour
Parking
- Open Parking: No
Interior and Exterior Features
Interior Features
- Cooling: Central Air
- Heating: Central, Natural Gas
- Appliances: Cooktop, Dishwasher, Gas Water Heater, Oven, Refrigerator, Stainless Steel Appliance(s)
- Basement: None
- Flooring: Hardwood, Laminate, Tile
- Interior Features: Bookcases, Double Vanity, Master On Main Level
- Levels/Stories: One
- Kitchen Features: Breakfast Area, Country Kitchen
- Foundation: Slab
- Main Bedrooms: 3
- Bathrooms Total Integer: 2
- Main Full Baths: 2
- Bathrooms Total Decimal: 2
Exterior Features
- Construction Materials: Brick, Vinyl Siding
- Fencing: Back Yard, Chain Link, Fenced
- Roof Type: Composition
- Security Features: Carbon Monoxide Detector(s), Smoke Detector(s)
- Laundry Features: Common Area, In Kitchen
- Pool Private: No
- Other Structures: Garage(s), Outbuilding, Workshop
Property
Utilities
- Sewer: Public Sewer
- Utilities: Electricity Available, High Speed Internet
- Water Source: Public
Property and Assessments
- Home Warranty: Yes
- Property Condition: Updated/Remodeled
Green Features
Lot Information
- Above Grade Finished Area: 2187
- Lot Features: Level
Multi Family
- Number of Units To Be Built: Square Feet
Rental
Rent Information
- Land Lease: Yes
Public Records for 115 Linda Way
Tax Record
- 23$3,283.87 ($273.66 / month)
Home Facts
- Beds3
- Baths2
- Total Finished SqFt2,187 SqFt
- Above Grade Finished2,187 SqFt
- StoriesOne
- Lot Size0.6600 Acres
- StyleSingle Family Residence
- Year Built1971
- APN052406040
- CountyFayette


