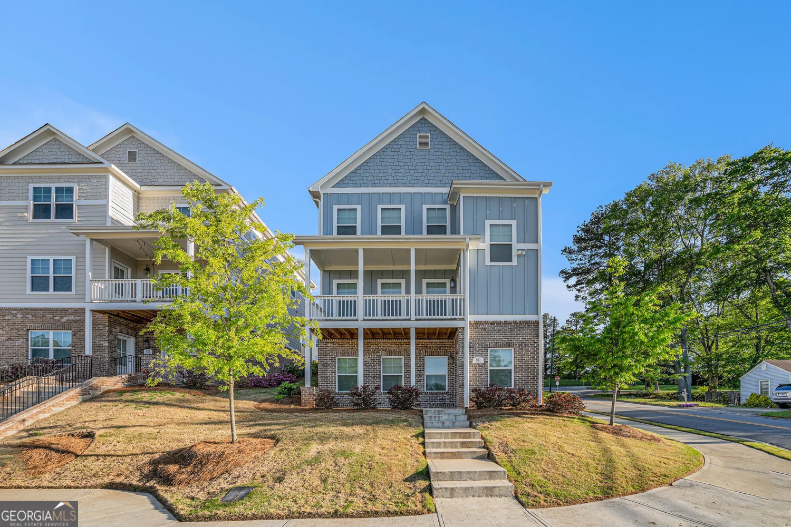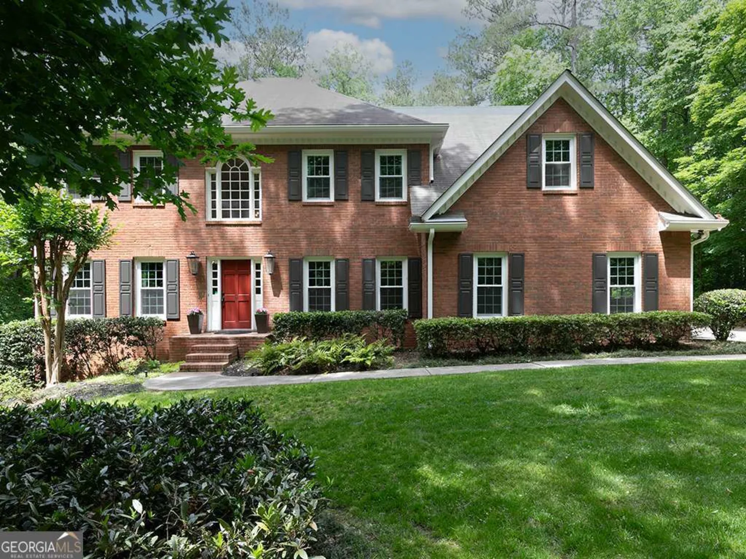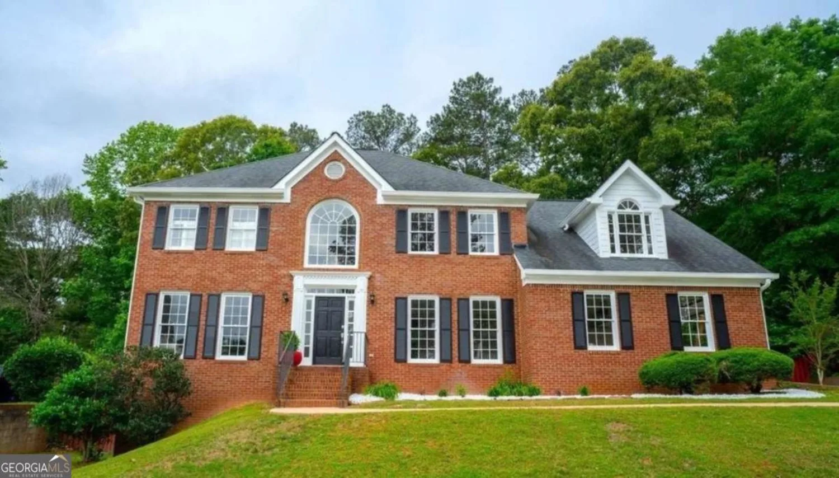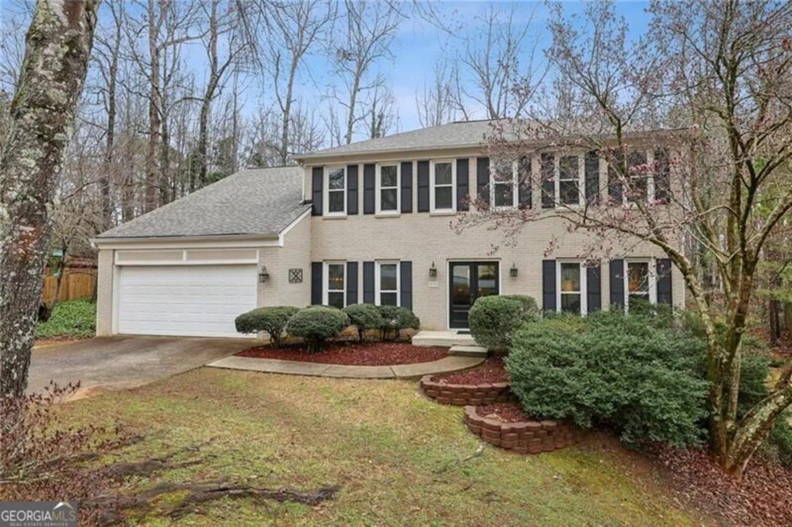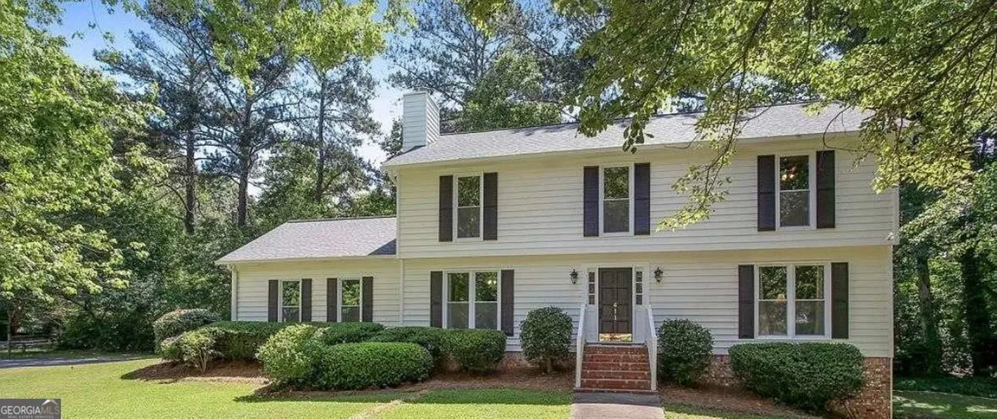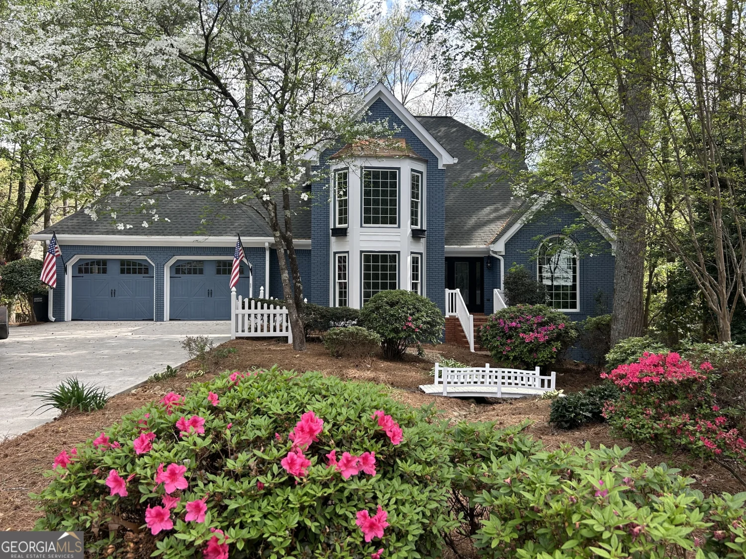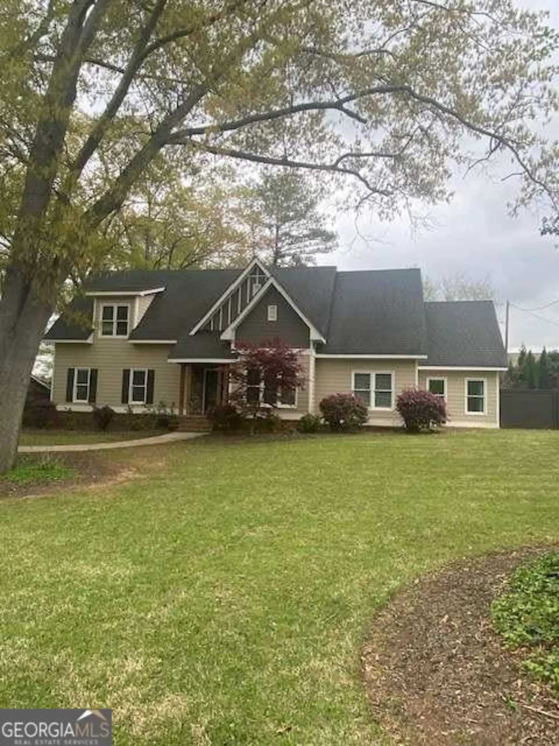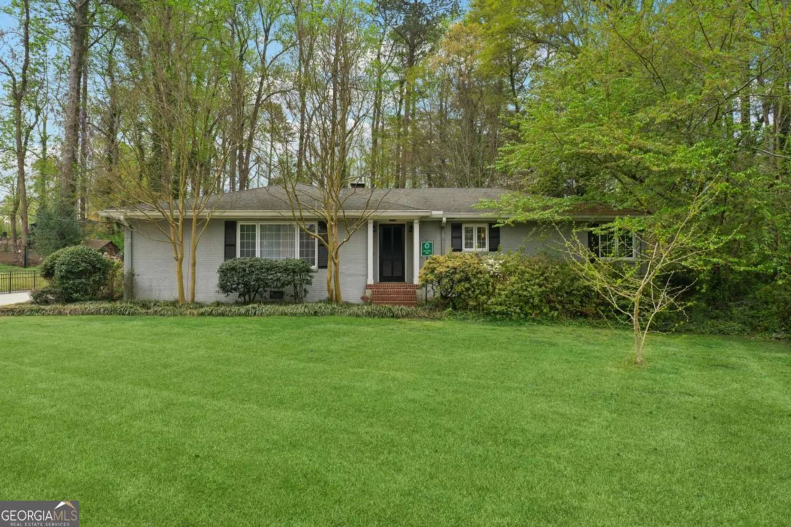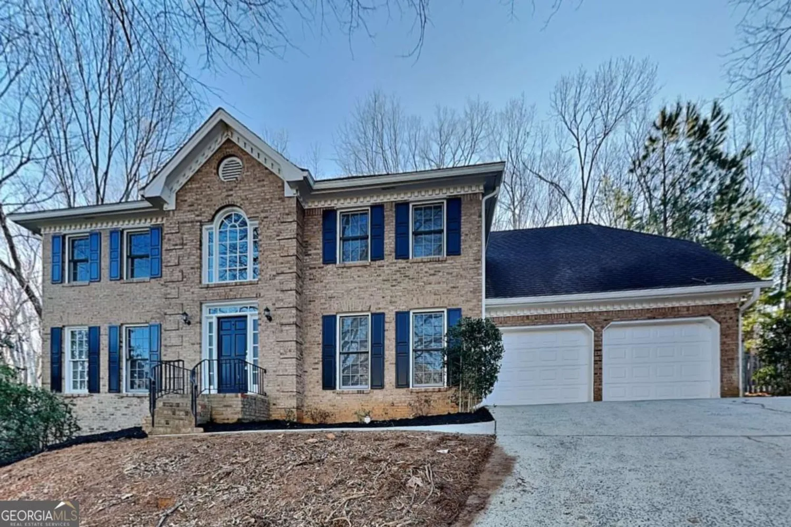2906 ansley manor courtMarietta, GA 30062
2906 ansley manor courtMarietta, GA 30062
Description
All-brick, 4-sided home with exceptional indoor and outdoor entertaining spaces! The entry foyers leads into a stunning two-story living room, seamlessly connecting to a formal dining room with a coffered ceiling and judge's paneling The gourmet kitchen boasts a granite island with bar-top seating, stainless steel appliances, and ample counter space. Adjacent to the kitchen is a spacious fireside family room with built-in shelving. Upstairs, the luxurious master suite features a fireside sitting area, a trey ceiling, a generous walk-in closet, and a spa-like bath with a granite dual vanity. The second floor also includes a laundry room with a utility sink, spacious secondary bedrooms, and a versatile loft - ideal for a playroom or family den. Outside, enjoy a beautiful flagstone patio with a stunning stone fireplace, perfect for a year-round gatherings. The home also features a three-car garage and is located in the highly sought-after Pope High School district a short walkable distance to the school.
Property Details for 2906 Ansley Manor Court
- Subdivision ComplexAnsley Creek
- Architectural StyleBrick 4 Side, Traditional
- Num Of Parking Spaces5
- Parking FeaturesAttached, Garage, Garage Door Opener
- Property AttachedYes
LISTING UPDATED:
- StatusActive
- MLS #10511130
- Days on Site14
- Taxes$10,659 / year
- HOA Fees$695 / month
- MLS TypeResidential
- Year Built2013
- Lot Size0.16 Acres
- CountryCobb
LISTING UPDATED:
- StatusActive
- MLS #10511130
- Days on Site14
- Taxes$10,659 / year
- HOA Fees$695 / month
- MLS TypeResidential
- Year Built2013
- Lot Size0.16 Acres
- CountryCobb
Building Information for 2906 Ansley Manor Court
- StoriesTwo
- Year Built2013
- Lot Size0.1600 Acres
Payment Calculator
Term
Interest
Home Price
Down Payment
The Payment Calculator is for illustrative purposes only. Read More
Property Information for 2906 Ansley Manor Court
Summary
Location and General Information
- Community Features: Sidewalks, Walk To Schools
- Directions: GPS
- Coordinates: 34.021485,-84.452432
School Information
- Elementary School: Shallowford Falls
- Middle School: Hightower Trail
- High School: Pope
Taxes and HOA Information
- Parcel Number: 16053300530
- Tax Year: 2024
- Association Fee Includes: Other
Virtual Tour
Parking
- Open Parking: No
Interior and Exterior Features
Interior Features
- Cooling: Ceiling Fan(s), Central Air, Electric
- Heating: Central, Natural Gas
- Appliances: Dishwasher, Disposal, Gas Water Heater
- Basement: None
- Fireplace Features: Family Room, Master Bedroom, Outside
- Flooring: Carpet, Hardwood, Other
- Interior Features: Bookcases, High Ceilings, Split Bedroom Plan, Tray Ceiling(s), Walk-In Closet(s)
- Levels/Stories: Two
- Window Features: Double Pane Windows
- Kitchen Features: Breakfast Area, Kitchen Island, Walk-in Pantry
- Foundation: Slab
- Main Bedrooms: 1
- Bathrooms Total Integer: 4
- Main Full Baths: 1
- Bathrooms Total Decimal: 4
Exterior Features
- Construction Materials: Brick
- Fencing: Back Yard, Wood
- Patio And Porch Features: Patio
- Roof Type: Composition
- Laundry Features: In Hall, Upper Level
- Pool Private: No
Property
Utilities
- Sewer: Public Sewer
- Utilities: Electricity Available, High Speed Internet, Natural Gas Available, Phone Available, Sewer Available, Underground Utilities, Water Available
- Water Source: Public
- Electric: 220 Volts
Property and Assessments
- Home Warranty: Yes
- Property Condition: Resale
Green Features
Lot Information
- Above Grade Finished Area: 4062
- Common Walls: No Common Walls
- Lot Features: Level, Private
Multi Family
- Number of Units To Be Built: Square Feet
Rental
Rent Information
- Land Lease: Yes
Public Records for 2906 Ansley Manor Court
Tax Record
- 2024$10,659.00 ($888.25 / month)
Home Facts
- Beds4
- Baths4
- Total Finished SqFt4,062 SqFt
- Above Grade Finished4,062 SqFt
- StoriesTwo
- Lot Size0.1600 Acres
- StyleSingle Family Residence
- Year Built2013
- APN16053300530
- CountyCobb
- Fireplaces3


