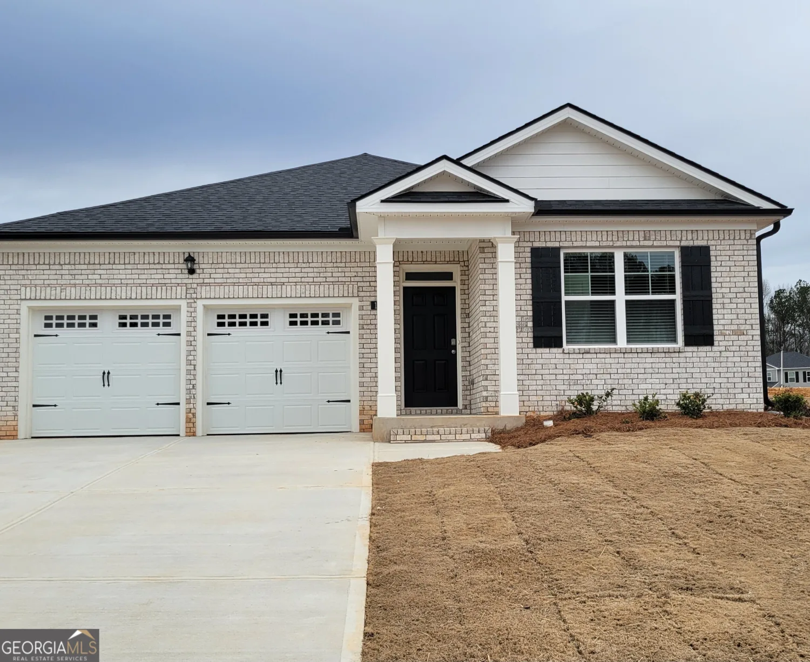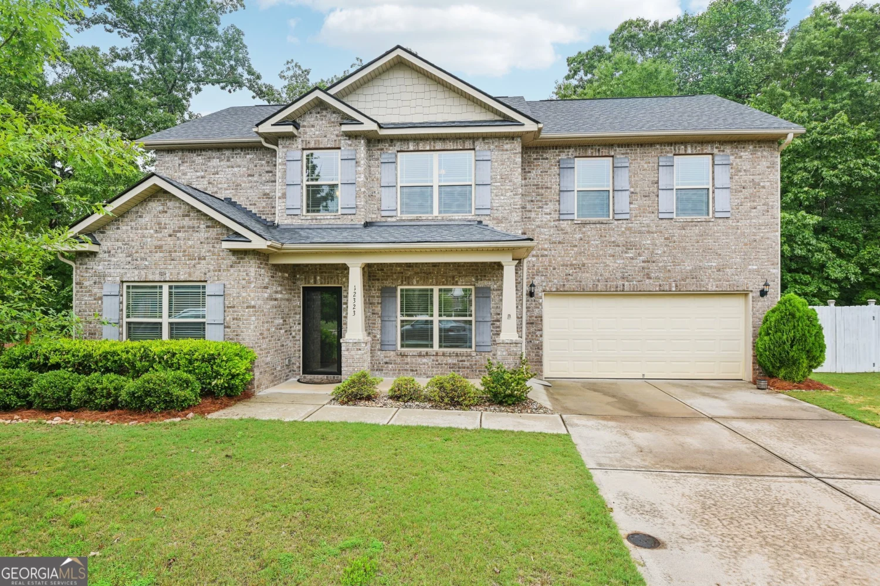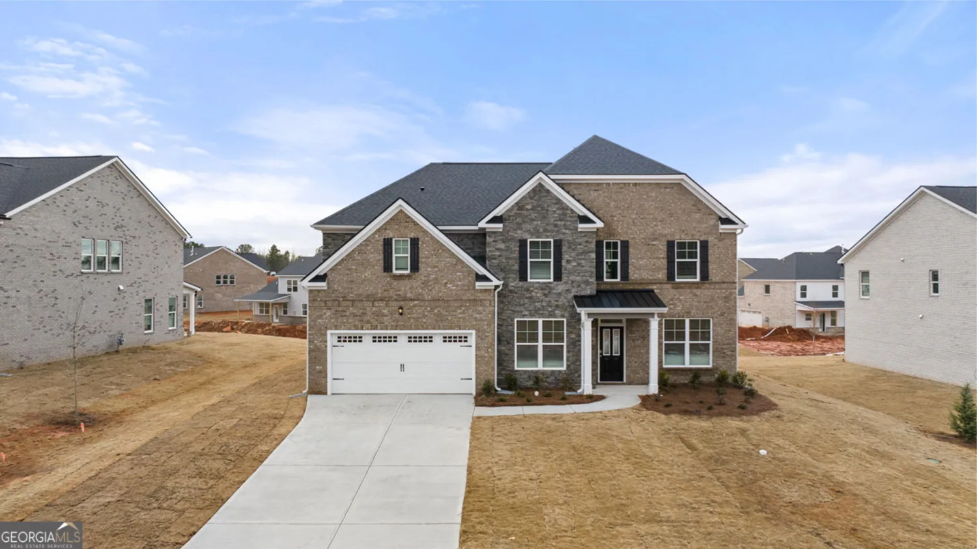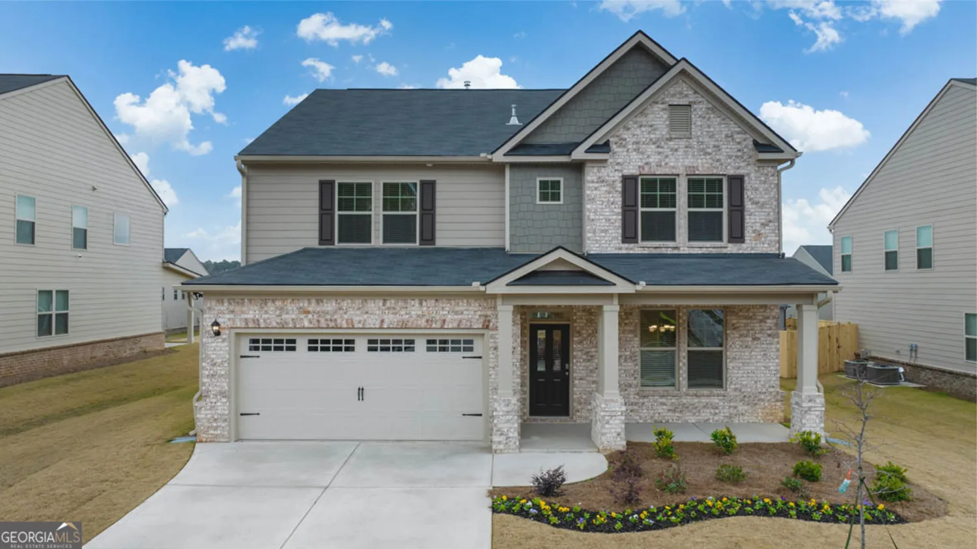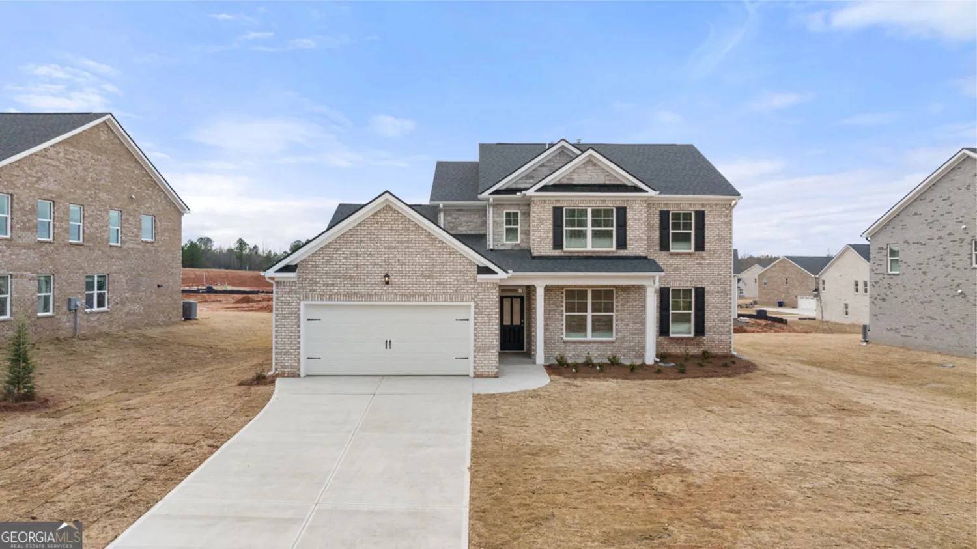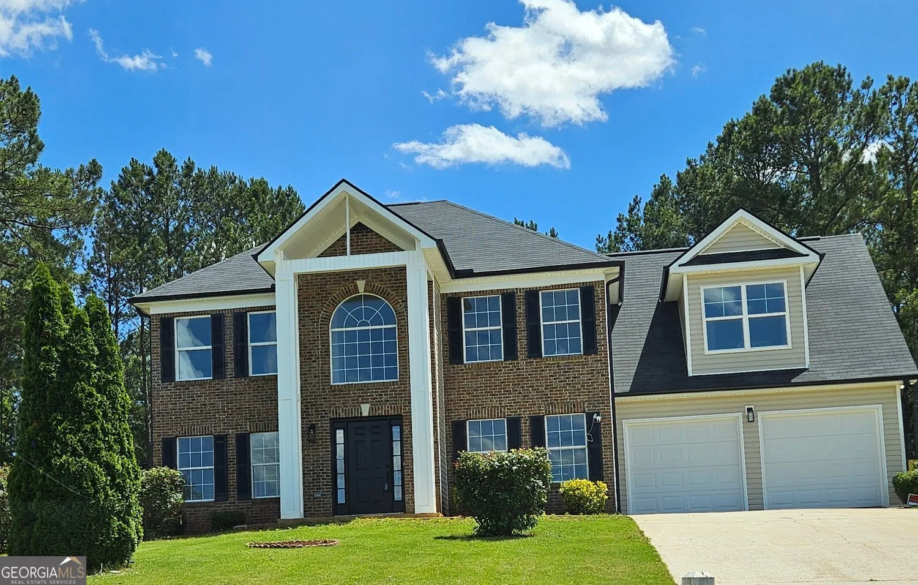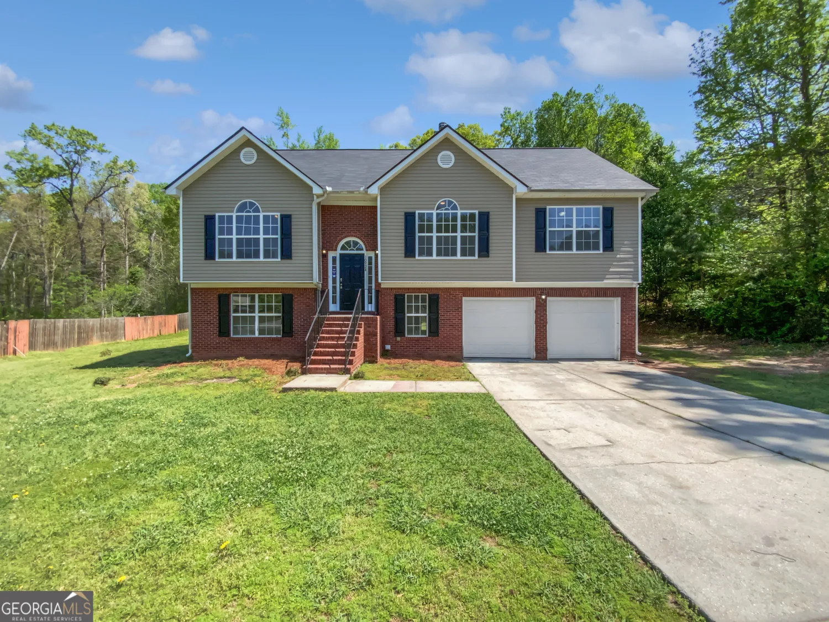1812 quaker streetHampton, GA 30228
1812 quaker streetHampton, GA 30228
Description
THE MARLENE RANCH PLAN* Welcome Home to The Gates at Pates Creek! Luxury living at its finest ~ Gated community, Swimming Pool and Walking Trail. EASY access to I-75, tons of nearby Shopping and Dining. Award-winning Schools! Open the door to a dramatic double foyer that leads to an open concept ranch design with private bedroom suite featuring a spa-like bath and extra closet space. Expansive kitchen opens to family room with fireplace. Cabinet color options include gray, white and espresso. Versatile flex space on the main could be formal dining or keeping room. Plus bonus guest bedroom and full bath upstairs. And you will never be too far from home with Home Is Connected. Your new home is built with an industry leading suite of smart home products that keep you connected with the people and place you value most. Don't miss out! Selling fast! Photos used for illustrative purposes and do not depict actual home. CALL RICARDO (678)939-0385.
Property Details for 1812 Quaker Street
- Subdivision ComplexThe Gates At Pates Creek
- Architectural StyleBrick/Frame, Contemporary
- Num Of Parking Spaces2
- Parking FeaturesAttached, Garage
- Property AttachedNo
LISTING UPDATED:
- StatusActive
- MLS #10511190
- Days on Site38
- Taxes$7,000 / year
- HOA Fees$1,500 / month
- MLS TypeResidential
- Year Built2025
- Lot Size0.28 Acres
- CountryHenry
LISTING UPDATED:
- StatusActive
- MLS #10511190
- Days on Site38
- Taxes$7,000 / year
- HOA Fees$1,500 / month
- MLS TypeResidential
- Year Built2025
- Lot Size0.28 Acres
- CountryHenry
Building Information for 1812 Quaker Street
- StoriesOne and One Half
- Year Built2025
- Lot Size0.2750 Acres
Payment Calculator
Term
Interest
Home Price
Down Payment
The Payment Calculator is for illustrative purposes only. Read More
Property Information for 1812 Quaker Street
Summary
Location and General Information
- Community Features: Gated, Playground, Pool, Sidewalks, Street Lights
- Directions: From I-75, take exit #221/Jonesboro Road and turn left. Travel approx. 4 miles. The Gates at Pates Creek will be on the right. GPS use Jonesboro Rd & Dutchtown Rd. Hampton, GA 30228
- Coordinates: 33.4377,-84.3168
School Information
- Elementary School: Dutchtown
- Middle School: Dutchtown
- High School: Dutchtown
Taxes and HOA Information
- Parcel Number: 151
- Tax Year: 2025
- Association Fee Includes: Management Fee, Swimming
- Tax Lot: 69
Virtual Tour
Parking
- Open Parking: No
Interior and Exterior Features
Interior Features
- Cooling: Ceiling Fan(s), Central Air, Electric, Gas
- Heating: Central, Electric
- Appliances: Cooktop, Dishwasher, Disposal, Double Oven, Ice Maker, Microwave, Oven, Stainless Steel Appliance(s)
- Basement: None
- Fireplace Features: Family Room
- Flooring: Carpet, Hardwood, Tile
- Interior Features: Double Vanity, Master On Main Level, Separate Shower, Soaking Tub, Tile Bath
- Levels/Stories: One and One Half
- Main Bedrooms: 3
- Bathrooms Total Integer: 3
- Main Full Baths: 2
- Bathrooms Total Decimal: 3
Exterior Features
- Construction Materials: Wood Siding
- Patio And Porch Features: Patio
- Roof Type: Composition
- Laundry Features: Other
- Pool Private: No
Property
Utilities
- Sewer: Public Sewer
- Utilities: Cable Available, Electricity Available, High Speed Internet, Natural Gas Available, Phone Available, Sewer Available, Sewer Connected, Underground Utilities, Water Available
- Water Source: Public
Property and Assessments
- Home Warranty: Yes
- Property Condition: Under Construction
Green Features
Lot Information
- Above Grade Finished Area: 2567
- Lot Features: Level
Multi Family
- Number of Units To Be Built: Square Feet
Rental
Rent Information
- Land Lease: Yes
Public Records for 1812 Quaker Street
Tax Record
- 2025$7,000.00 ($583.33 / month)
Home Facts
- Beds4
- Baths3
- Total Finished SqFt2,567 SqFt
- Above Grade Finished2,567 SqFt
- StoriesOne and One Half
- Lot Size0.2750 Acres
- StyleSingle Family Residence
- Year Built2025
- APN151
- CountyHenry
- Fireplaces1


