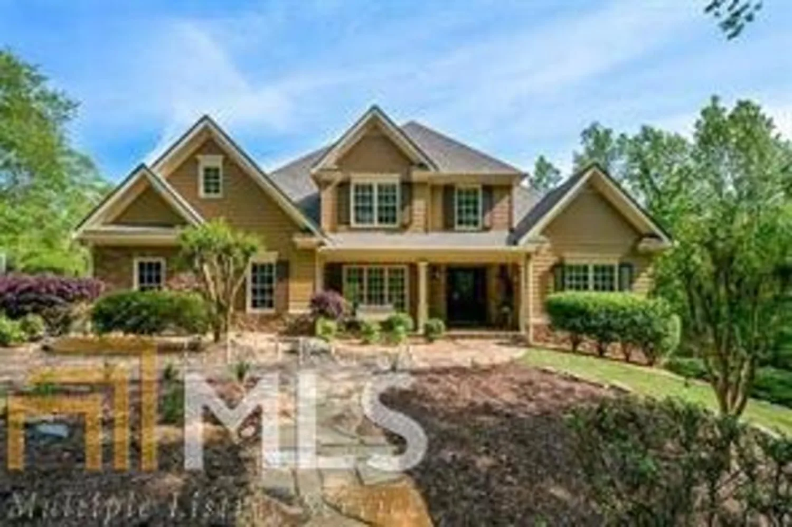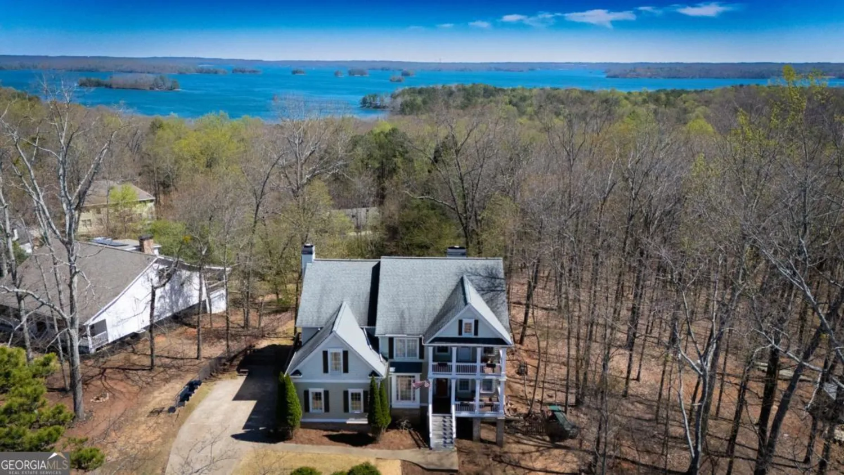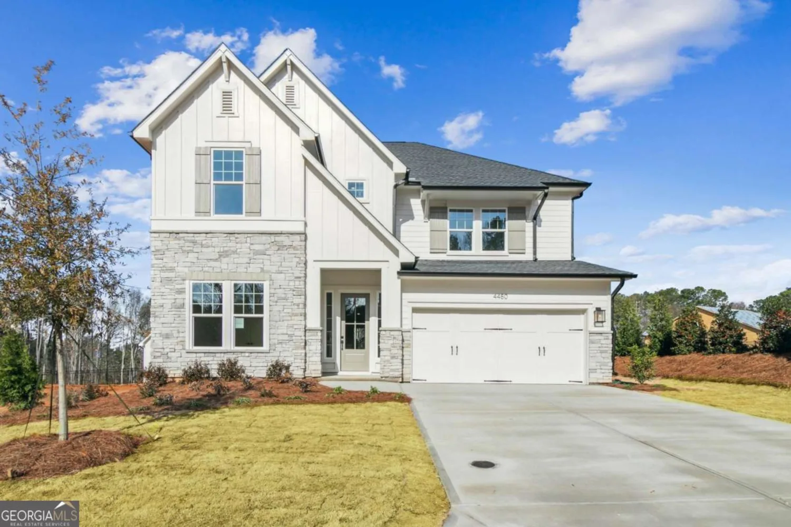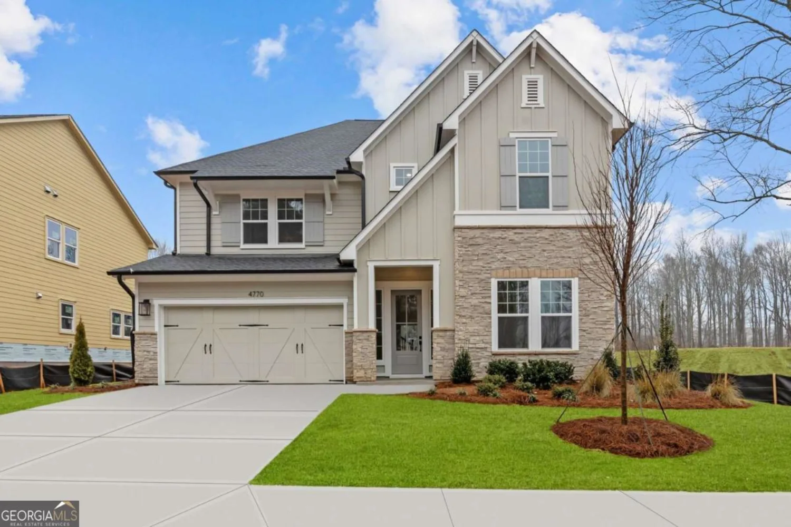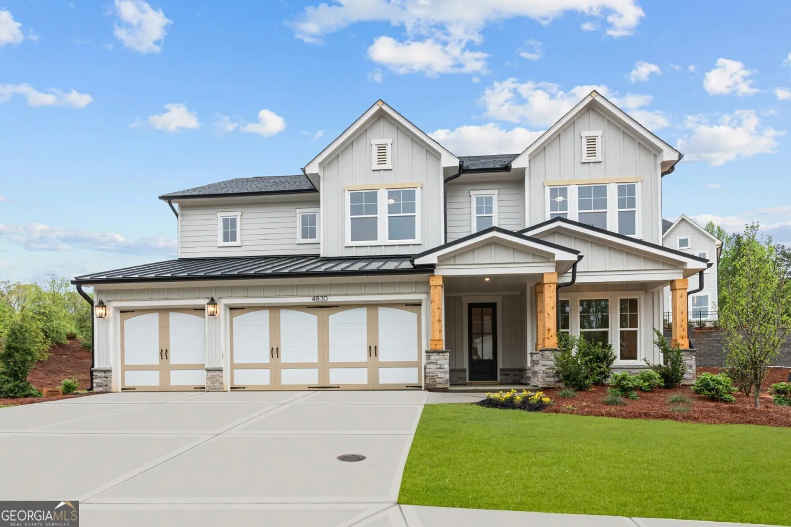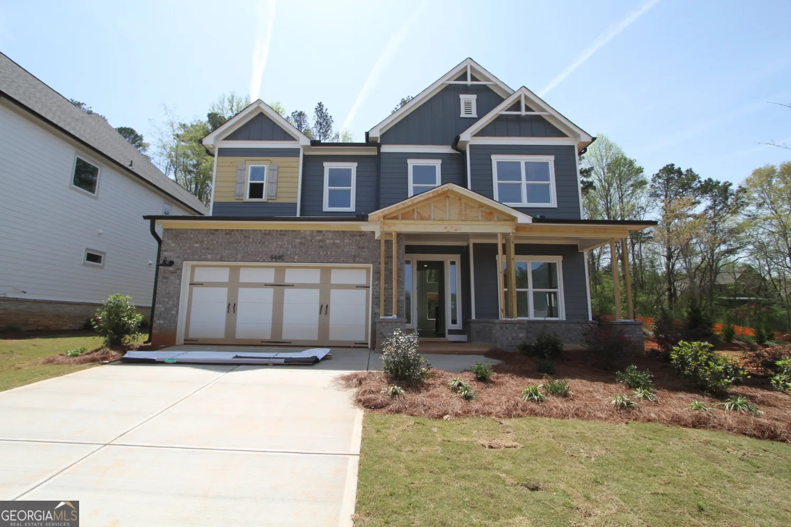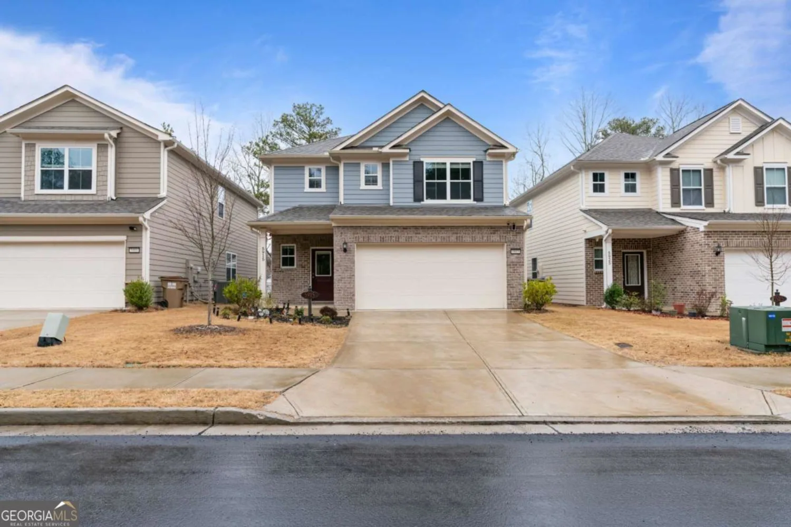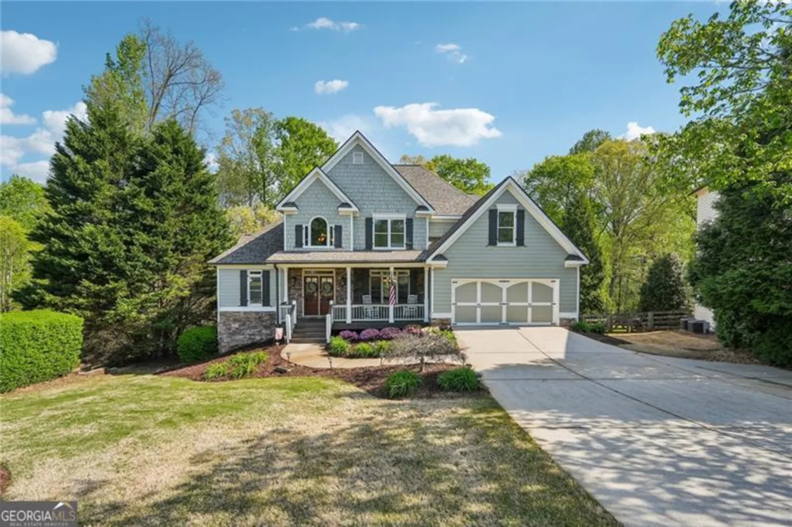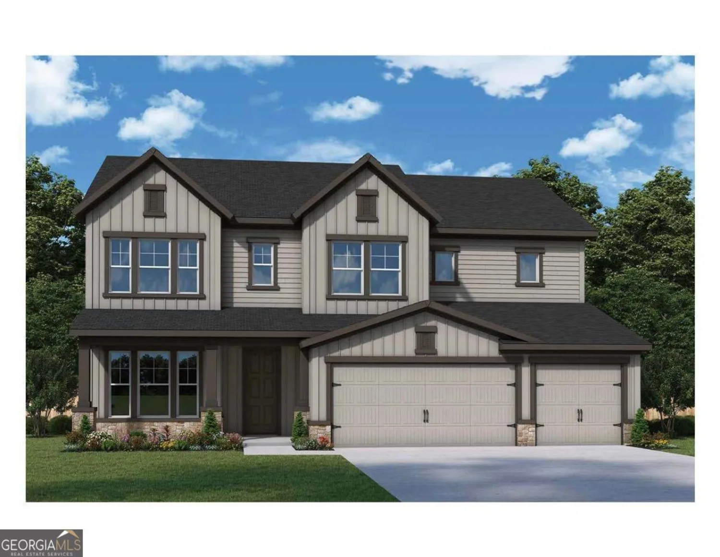1628 baytree driveCumming, GA 30040
1628 baytree driveCumming, GA 30040
Description
This beautiful new construction Woodward floorplan is in the renowned Forsyth County School district! Located within minutes of Downtown Cumming, sits this beautiful home with private backyard overlooking woods. Open concept living with sunroom, and guest bedroom on main. The community features amenities such as pool, cabana, playground, firepit and walking trails. Berkeley Mill is minutes from the new Cumming City Center, Cumming Aquatic Center, and only 4 miles from the closest park and boat ramp on the shores of Lake Lanier. Estimated completion is late summer/early fall 2025 (currently under construction). Photos are of model representation. Call or TEXT 678-578-6369 to schedule an appointment.
Property Details for 1628 Baytree Drive
- Subdivision ComplexBerkeley Mill
- Architectural StyleCraftsman
- Num Of Parking Spaces2
- Parking FeaturesAttached, Garage, Garage Door Opener
- Property AttachedYes
- Waterfront FeaturesNo Dock Or Boathouse
LISTING UPDATED:
- StatusActive
- MLS #10511199
- Days on Site19
- HOA Fees$1,992 / month
- MLS TypeResidential
- Year Built2025
- Lot Size0.35 Acres
- CountryForsyth
LISTING UPDATED:
- StatusActive
- MLS #10511199
- Days on Site19
- HOA Fees$1,992 / month
- MLS TypeResidential
- Year Built2025
- Lot Size0.35 Acres
- CountryForsyth
Building Information for 1628 Baytree Drive
- StoriesTwo
- Year Built2025
- Lot Size0.3500 Acres
Payment Calculator
Term
Interest
Home Price
Down Payment
The Payment Calculator is for illustrative purposes only. Read More
Property Information for 1628 Baytree Drive
Summary
Location and General Information
- Community Features: Playground, Pool, Sidewalks, Street Lights, Walk To Schools, Near Shopping
- Directions: From GA-400 N take Exit 16 for Pilgrim Mill Rd/Lake Lanier. Turn left onto Pilgrim Mill Road. Take the first right onto Antioch Rd. Turn left onto Pilgrim Rd after half a mile. Community will be on the right in half a mile.
- View: Mountain(s)
- Coordinates: 34.2085,-84.1756
School Information
- Elementary School: Cumming
- Middle School: Otwell
- High School: Forsyth Central
Taxes and HOA Information
- Parcel Number: 194 806
- Tax Year: 2024
- Association Fee Includes: Maintenance Grounds, Reserve Fund, Swimming
- Tax Lot: 39
Virtual Tour
Parking
- Open Parking: No
Interior and Exterior Features
Interior Features
- Cooling: Central Air, Zoned
- Heating: Central, Forced Air, Natural Gas
- Appliances: Dishwasher, Disposal, Gas Water Heater, Microwave, Other
- Basement: None
- Flooring: Carpet, Hardwood, Tile
- Interior Features: Double Vanity, High Ceilings, In-Law Floorplan, Tray Ceiling(s), Walk-In Closet(s)
- Levels/Stories: Two
- Window Features: Double Pane Windows
- Kitchen Features: Breakfast Area, Kitchen Island, Solid Surface Counters, Walk-in Pantry
- Foundation: Slab
- Main Bedrooms: 1
- Bathrooms Total Integer: 4
- Main Full Baths: 1
- Bathrooms Total Decimal: 4
Exterior Features
- Construction Materials: Brick
- Patio And Porch Features: Patio
- Roof Type: Composition
- Security Features: Carbon Monoxide Detector(s), Smoke Detector(s)
- Laundry Features: Upper Level
- Pool Private: No
Property
Utilities
- Sewer: Public Sewer
- Utilities: Cable Available, Electricity Available, Natural Gas Available, Phone Available, Sewer Available, Underground Utilities, Water Available
- Water Source: Public
Property and Assessments
- Home Warranty: Yes
- Property Condition: New Construction
Green Features
- Green Energy Efficient: Appliances, Thermostat, Water Heater
Lot Information
- Above Grade Finished Area: 3436
- Common Walls: No Common Walls
- Lot Features: Level, Private
- Waterfront Footage: No Dock Or Boathouse
Multi Family
- Number of Units To Be Built: Square Feet
Rental
Rent Information
- Land Lease: Yes
Public Records for 1628 Baytree Drive
Tax Record
- 2024$0.00 ($0.00 / month)
Home Facts
- Beds5
- Baths4
- Total Finished SqFt3,436 SqFt
- Above Grade Finished3,436 SqFt
- StoriesTwo
- Lot Size0.3500 Acres
- StyleSingle Family Residence
- Year Built2025
- APN194 806
- CountyForsyth


