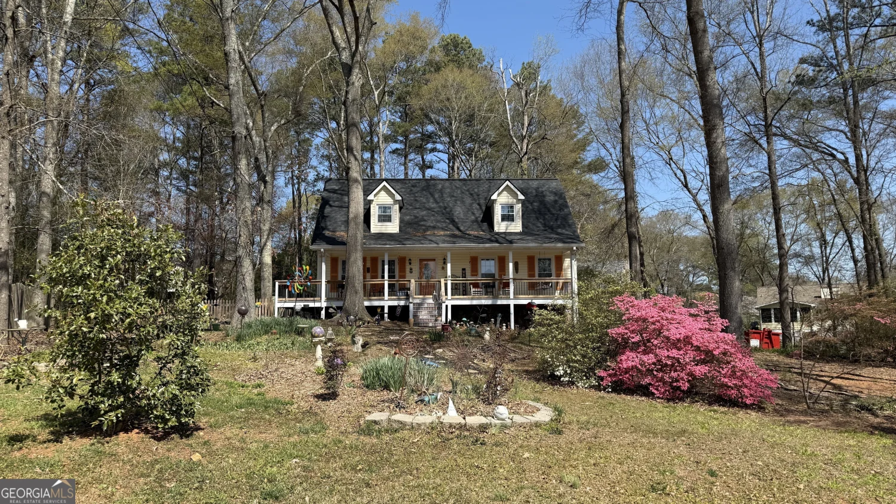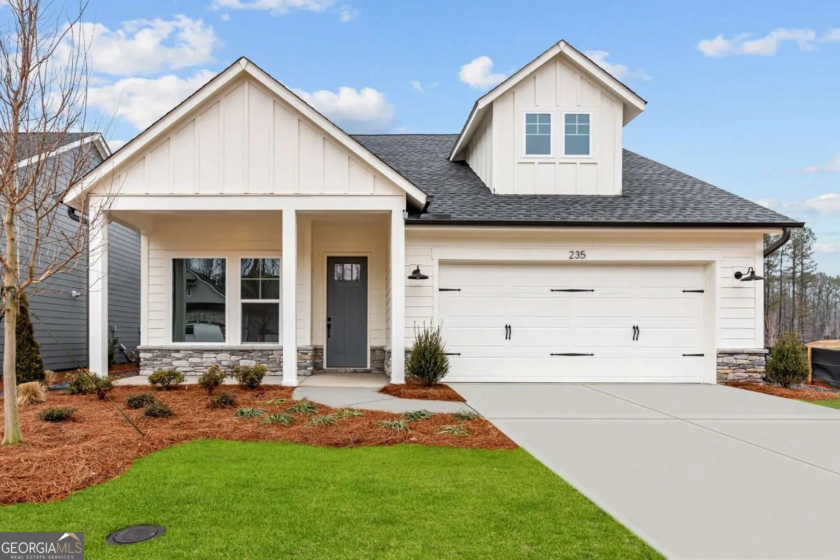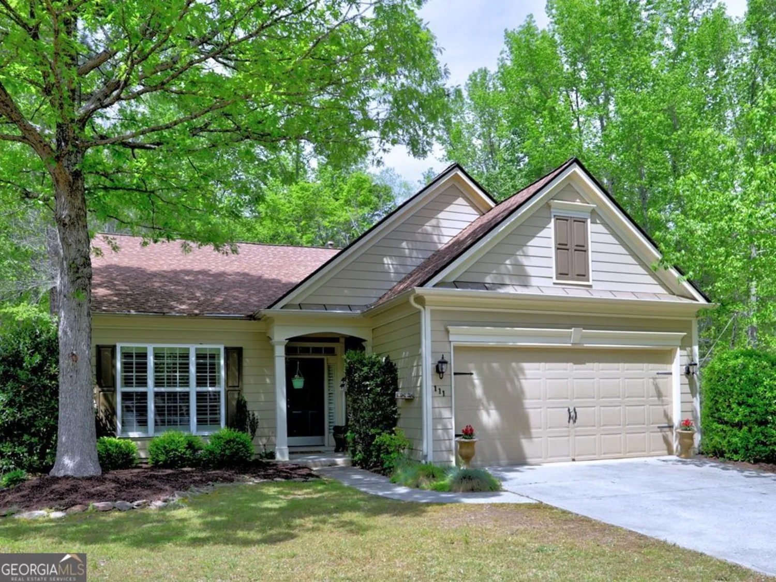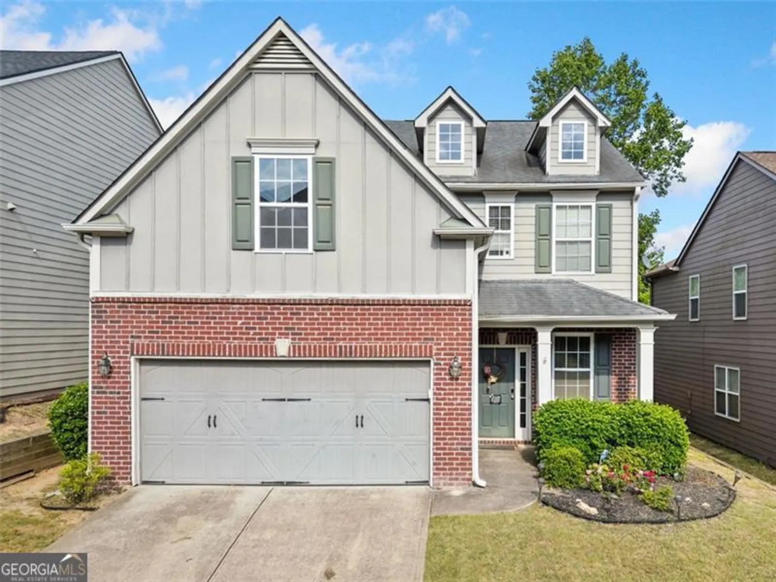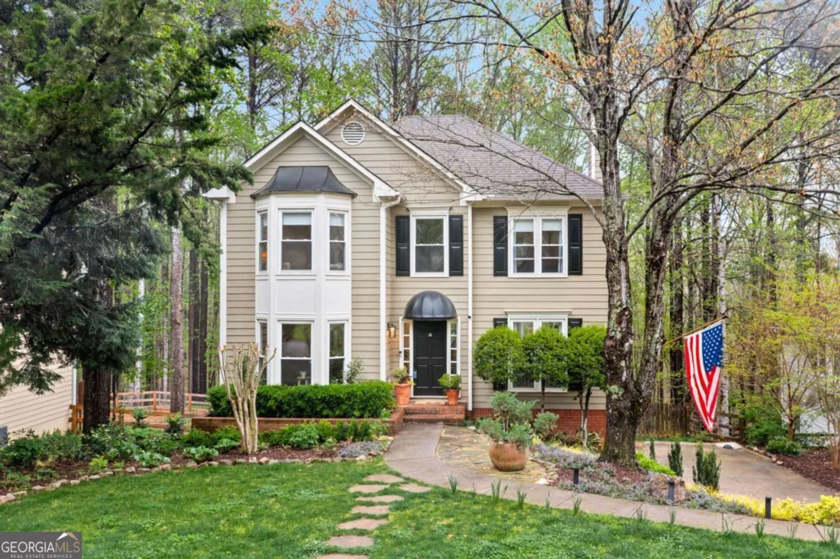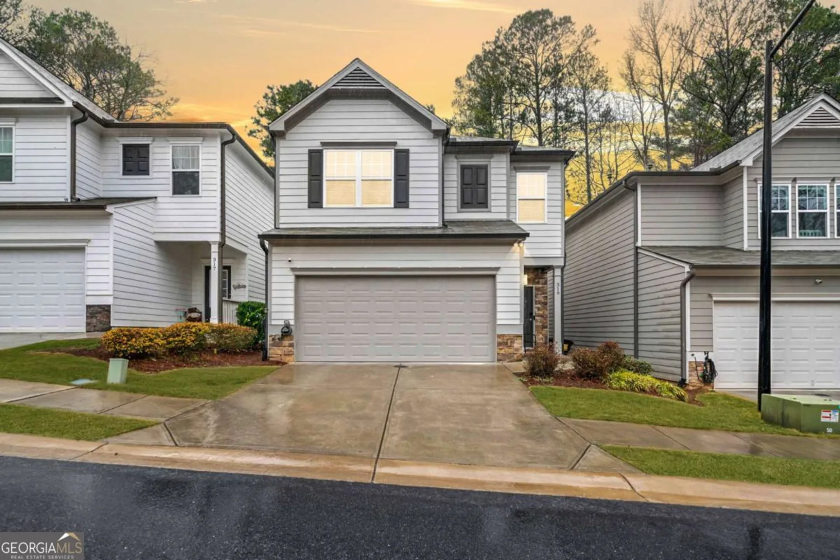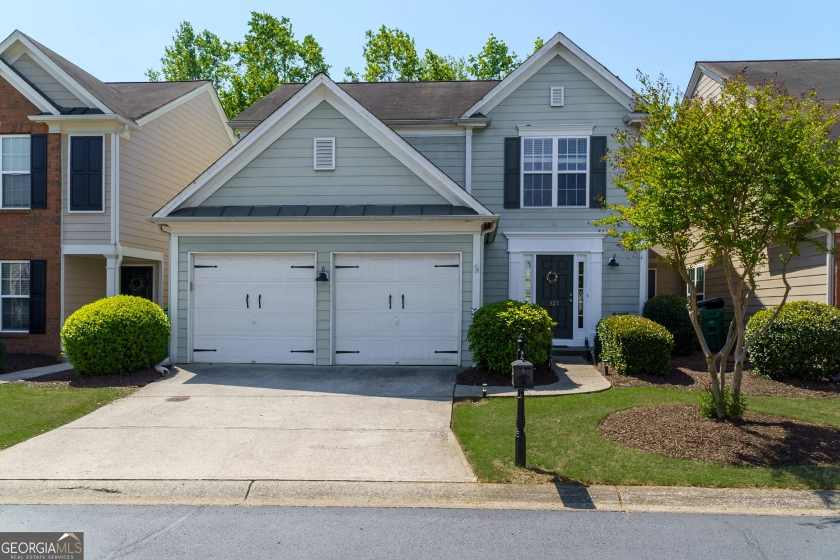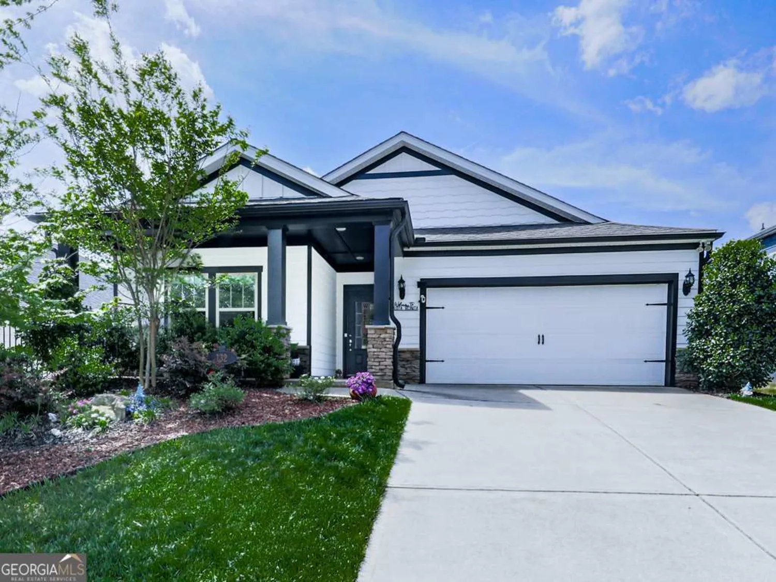912 santa anita driveWoodstock, GA 30189
912 santa anita driveWoodstock, GA 30189
Description
OPEN HOUSE THIS WEEKEND SATURDAY 5/3 1PM-3PM Charming 4BR/3BA ranch with modern updates throughout, with primary bedroom on the main level. Enjoy this stepless ranch with an amazing level fenced backyard while you sit on your privately situated screen porch. Features include an open floor plan, new LVP flooring (no carpet), neutral paint, and a spacious kitchen with quartz countertops, stainless appliances, island and gas line for optional stove conversion. The kitchen fridge also remains with the home. Spacious dining room accented with wainscot walls and beautiful paint colors. The office on the main has glass accented French doors and offers a closest too if you want to use it as a bedroom and have 3 bedrooms on the main level. The Owner's suite offers dual sinks, walk-in shower, separate tub, and large walk-in closet. Upgrades include a 2-year-old roof still under warranty and a newer hot water heater, all-new plumbing still under warranty (FlowGuard Gold CPVC), and updated lighting. Newer HVAC system still under a warranty and a termite bond in place. You will love the additional flex room upstairs which is perfect for a home office, den, or guest bedroom with its own private bathroom. This home has amazing landscaping in the front and back and has concrete stamped landscape edging giving its curb appeal a perfect 10. Brookshire amenities: 2 clubhouses, 2 pools, tennis & pickleball courts, playground, and more. Prime location just off I-575 near Downtown Woodstock and the Outlet Shoppes! Just minutes to Downtown Woodstock, the location cant be beat. Just moments to Rope Mill Park for wonderful hiking and canoeing. Or enjoy Blankets Creek Mountain Bike Trails just a 5 min drive or the Cherokee County Aquatic center with its water park and indoor and outdoor pools.
Property Details for 912 Santa Anita Drive
- Subdivision ComplexBrookshire
- Architectural StyleTraditional
- ExteriorOther
- Num Of Parking Spaces2
- Parking FeaturesGarage, Attached, Kitchen Level
- Property AttachedNo
LISTING UPDATED:
- StatusActive Under Contract
- MLS #10511261
- Days on Site4
- Taxes$752 / year
- HOA Fees$720 / month
- MLS TypeResidential
- Year Built2002
- Lot Size0.19 Acres
- CountryCherokee
LISTING UPDATED:
- StatusActive Under Contract
- MLS #10511261
- Days on Site4
- Taxes$752 / year
- HOA Fees$720 / month
- MLS TypeResidential
- Year Built2002
- Lot Size0.19 Acres
- CountryCherokee
Building Information for 912 Santa Anita Drive
- StoriesTwo
- Year Built2002
- Lot Size0.1900 Acres
Payment Calculator
Term
Interest
Home Price
Down Payment
The Payment Calculator is for illustrative purposes only. Read More
Property Information for 912 Santa Anita Drive
Summary
Location and General Information
- Community Features: Clubhouse, Playground, Pool, Sidewalks, Street Lights, Tennis Court(s)
- Directions: Take 575 N to Exit 9, make a left on Ridgewalk. Continue on Ridgewalk to entrance to Brookshire ( about a mile). Continue on Ashland the main road in Brookshire, to Santa Anita Dr which will be a left. Turn on Santa Anita and house is about the 6th one on the right - 912
- Coordinates: 34.132678,-84.535694
School Information
- Elementary School: Woodstock
- Middle School: Woodstock
- High School: Woodstock
Taxes and HOA Information
- Parcel Number: 15N10B 388
- Tax Year: 2024
- Association Fee Includes: Tennis, Swimming, Other
- Tax Lot: 175
Virtual Tour
Parking
- Open Parking: No
Interior and Exterior Features
Interior Features
- Cooling: Central Air, Electric
- Heating: Natural Gas, Central, Forced Air
- Appliances: Dishwasher, Disposal, Gas Water Heater, Indoor Grill, Refrigerator, Stainless Steel Appliance(s), Oven/Range (Combo), Ice Maker
- Basement: None
- Fireplace Features: Family Room
- Flooring: Vinyl
- Interior Features: Walk-In Closet(s)
- Levels/Stories: Two
- Window Features: Double Pane Windows
- Kitchen Features: Kitchen Island, Pantry
- Foundation: Slab
- Main Bedrooms: 3
- Bathrooms Total Integer: 3
- Main Full Baths: 2
- Bathrooms Total Decimal: 3
Exterior Features
- Accessibility Features: Accessible Full Bath, Accessible Kitchen
- Construction Materials: Vinyl Siding, Stone
- Fencing: Back Yard, Privacy, Wood
- Patio And Porch Features: Patio, Screened
- Roof Type: Other
- Security Features: Carbon Monoxide Detector(s)
- Laundry Features: Laundry Closet
- Pool Private: No
Property
Utilities
- Sewer: Public Sewer
- Utilities: Cable Available, Electricity Available, Natural Gas Available, Phone Available, Sewer Connected, Water Available, Underground Utilities
- Water Source: Public
Property and Assessments
- Home Warranty: Yes
- Property Condition: Resale
Green Features
Lot Information
- Above Grade Finished Area: 1940
- Common Walls: No One Below
- Lot Features: Level, Private, Other
Multi Family
- Number of Units To Be Built: Square Feet
Rental
Rent Information
- Land Lease: Yes
Public Records for 912 Santa Anita Drive
Tax Record
- 2024$752.00 ($62.67 / month)
Home Facts
- Beds4
- Baths3
- Total Finished SqFt1,940 SqFt
- Above Grade Finished1,940 SqFt
- StoriesTwo
- Lot Size0.1900 Acres
- StyleSingle Family Residence
- Year Built2002
- APN15N10B 388
- CountyCherokee
- Fireplaces1


