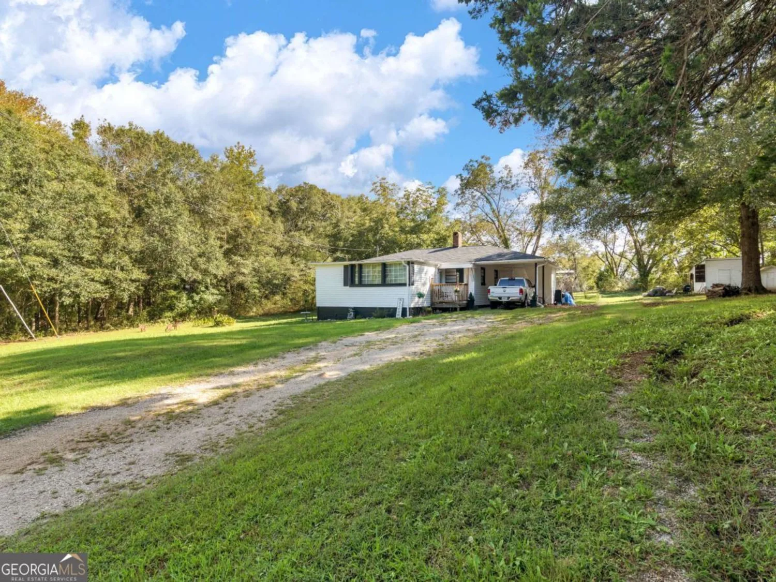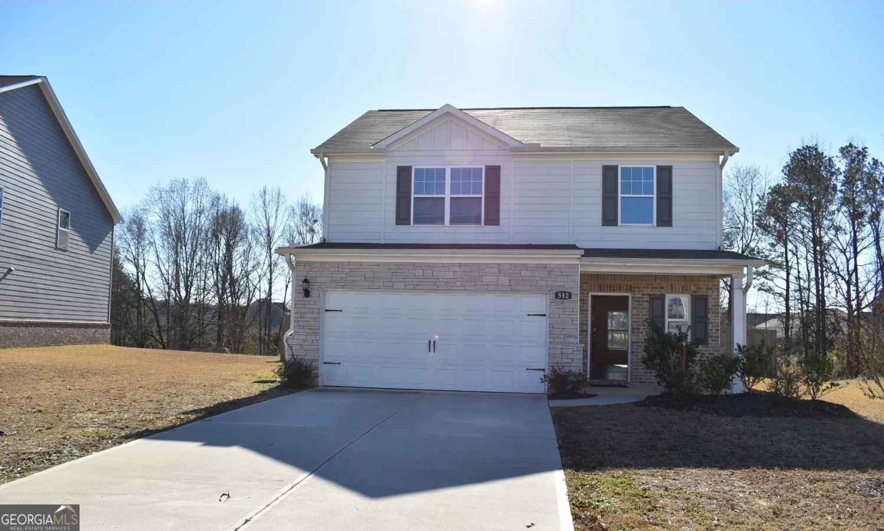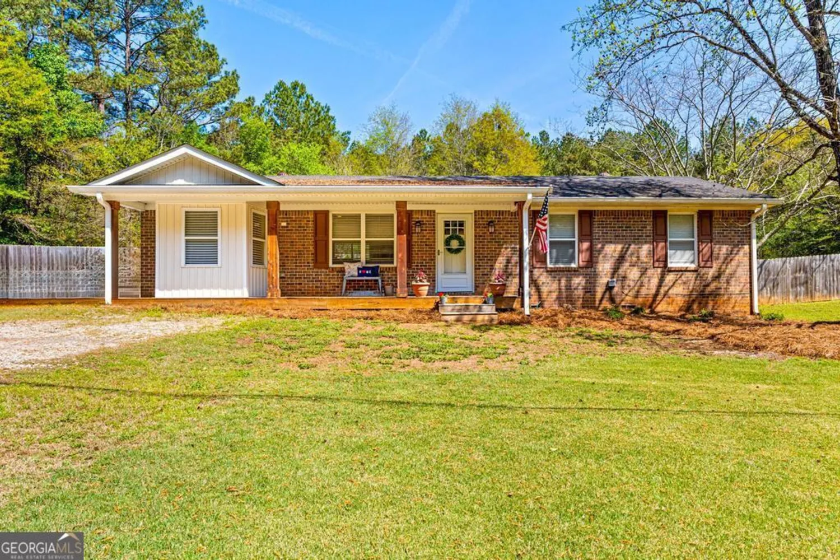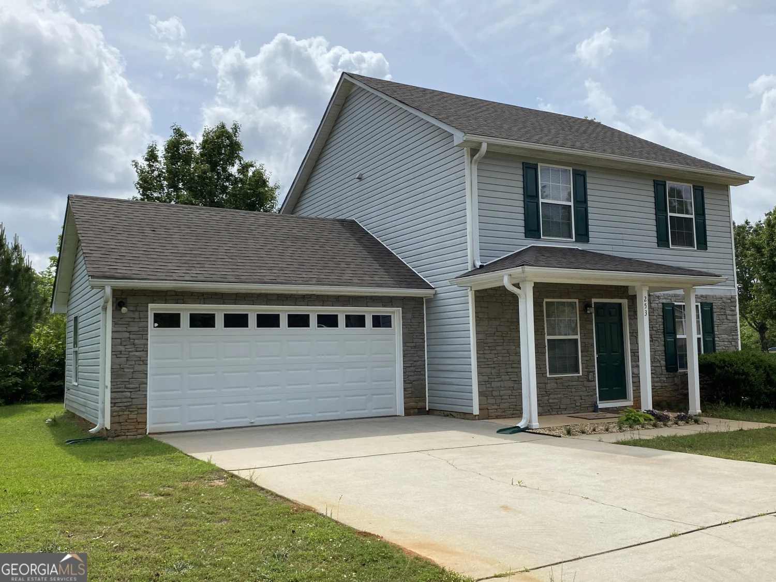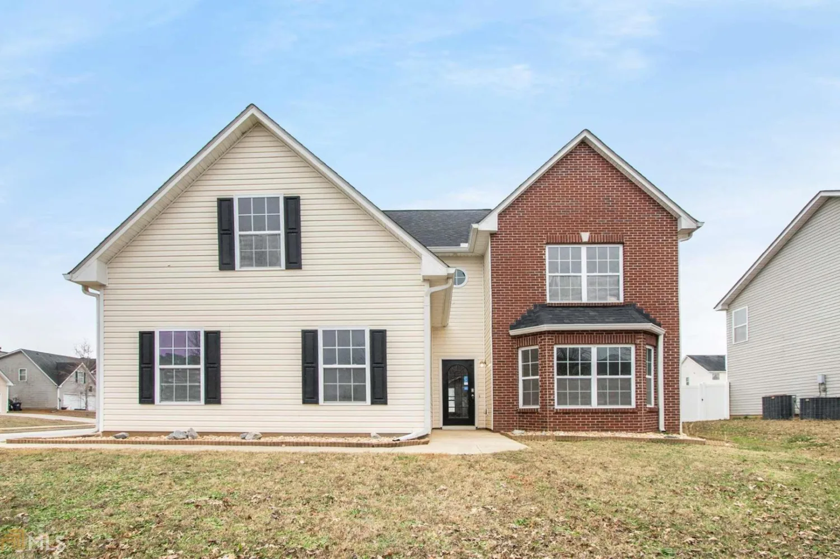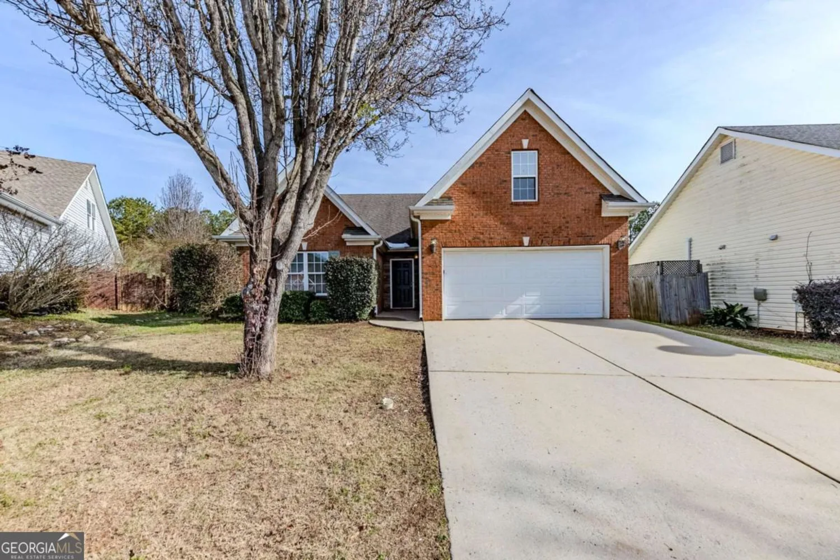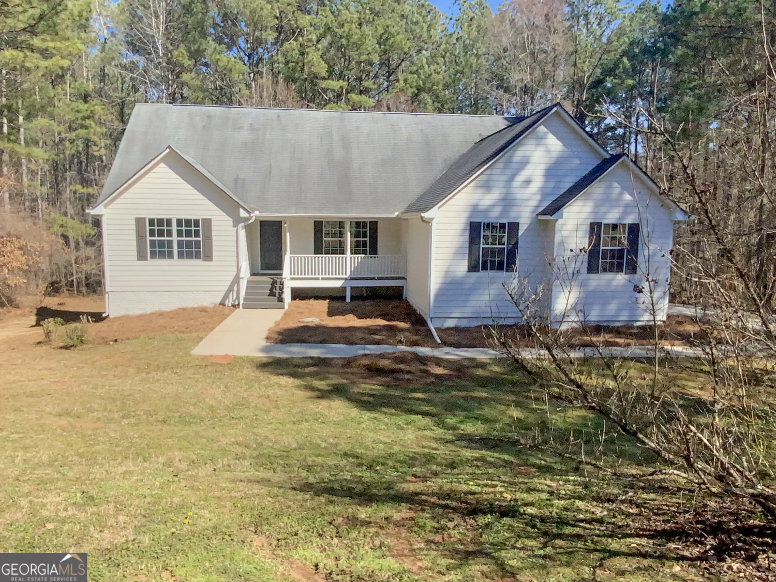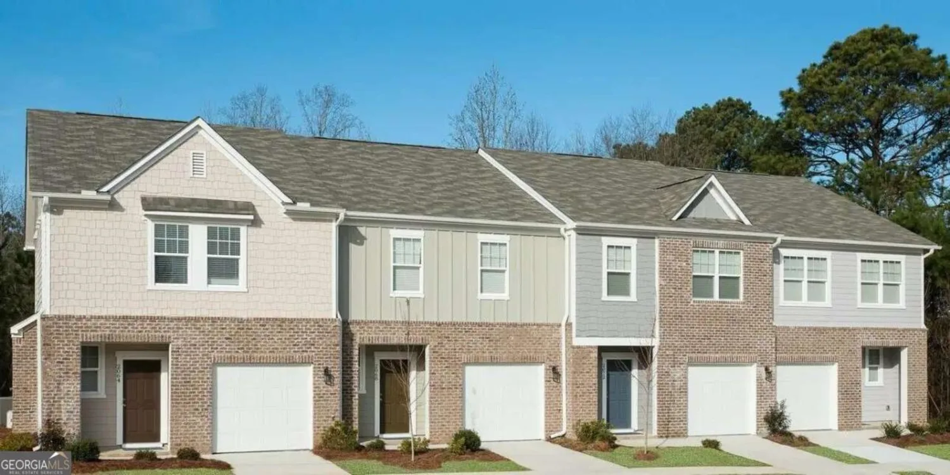107 gwenellen driveLocust Grove, GA 30248
107 gwenellen driveLocust Grove, GA 30248
Description
Delightful 3-bedroom, 2-bathroom ranch home located just minutes from downtown, yet nestled on a quiet street, offering the perfect blend of convenience and peacefulness. This home boasts fresh, modern paint throughout, creating a bright and welcoming atmosphere. The spacious master suite features his and hers closets, providing ample storage. The kitchen is a chef's delight with a farmhouse sink, sleek stainless steel appliances, and plenty of counter space. The tiled bathrooms add a touch of elegance. Step outside to a fully fenced-in yard, perfect for pets or outdoor gatherings. This move-in-ready home is ideal for those seeking a peaceful retreat close to the heart of the city.
Property Details for 107 Gwenellen Drive
- Subdivision ComplexWILSON & DIAL
- Architectural StyleRanch
- Num Of Parking Spaces2
- Parking FeaturesAttached, Garage, Garage Door Opener, Kitchen Level
- Property AttachedNo
LISTING UPDATED:
- StatusActive
- MLS #10511303
- Days on Site14
- Taxes$3,725 / year
- MLS TypeResidential
- Year Built1992
- Lot Size1.00 Acres
- CountryHenry
LISTING UPDATED:
- StatusActive
- MLS #10511303
- Days on Site14
- Taxes$3,725 / year
- MLS TypeResidential
- Year Built1992
- Lot Size1.00 Acres
- CountryHenry
Building Information for 107 Gwenellen Drive
- StoriesOne
- Year Built1992
- Lot Size1.0000 Acres
Payment Calculator
Term
Interest
Home Price
Down Payment
The Payment Calculator is for illustrative purposes only. Read More
Property Information for 107 Gwenellen Drive
Summary
Location and General Information
- Community Features: Street Lights
- Directions: Head northwest on Gen Ray Davis Medal of Honor Hwy (US-23). Go for 56 ft. Turn left onto Indian Creek Rd. Go for 0.4 mi. Turn left onto Gwen Ellen Dr. Go for 0.07 miles and the home is on the left
- Coordinates: 33.344406,-84.112956
School Information
- Elementary School: Locust Grove
- Middle School: Locust Grove
- High School: Locust Grove
Taxes and HOA Information
- Parcel Number: L0204021000
- Tax Year: 2023
- Association Fee Includes: None
Virtual Tour
Parking
- Open Parking: No
Interior and Exterior Features
Interior Features
- Cooling: Electric
- Heating: Central
- Appliances: Dishwasher, Electric Water Heater, Microwave, Oven/Range (Combo), Refrigerator, Stainless Steel Appliance(s)
- Basement: None
- Fireplace Features: Living Room
- Flooring: Carpet, Tile
- Interior Features: Master On Main Level
- Levels/Stories: One
- Kitchen Features: Breakfast Area, Country Kitchen
- Foundation: Slab
- Main Bedrooms: 3
- Bathrooms Total Integer: 2
- Main Full Baths: 2
- Bathrooms Total Decimal: 2
Exterior Features
- Construction Materials: Vinyl Siding
- Fencing: Back Yard, Chain Link
- Patio And Porch Features: Patio, Porch
- Roof Type: Composition
- Laundry Features: Common Area
- Pool Private: No
Property
Utilities
- Sewer: Public Sewer
- Utilities: Cable Available, Electricity Available, High Speed Internet
- Water Source: Public
Property and Assessments
- Home Warranty: Yes
- Property Condition: Resale
Green Features
Lot Information
- Above Grade Finished Area: 1440
- Lot Features: Level, Open Lot
Multi Family
- Number of Units To Be Built: Square Feet
Rental
Rent Information
- Land Lease: Yes
Public Records for 107 Gwenellen Drive
Tax Record
- 2023$3,725.00 ($310.42 / month)
Home Facts
- Beds3
- Baths2
- Total Finished SqFt1,440 SqFt
- Above Grade Finished1,440 SqFt
- StoriesOne
- Lot Size1.0000 Acres
- StyleSingle Family Residence
- Year Built1992
- APNL0204021000
- CountyHenry
- Fireplaces1


