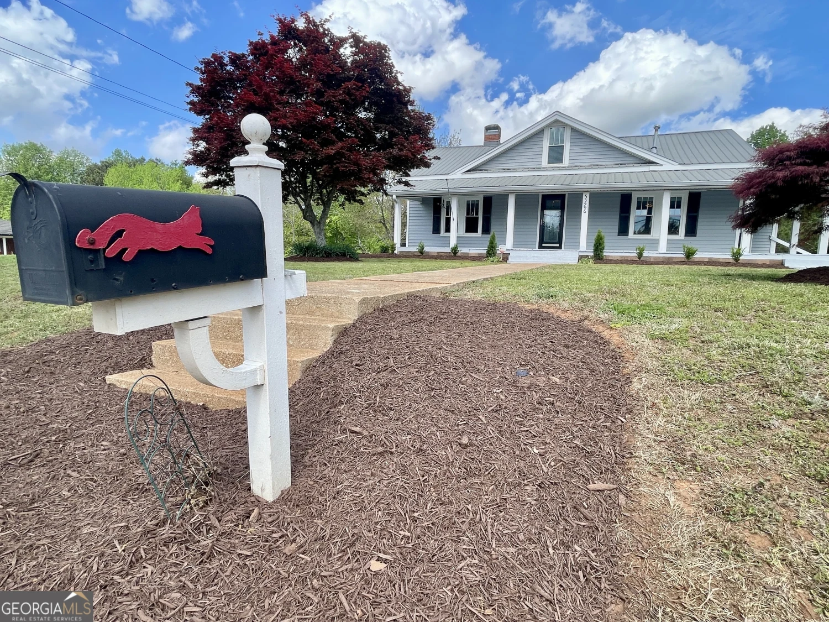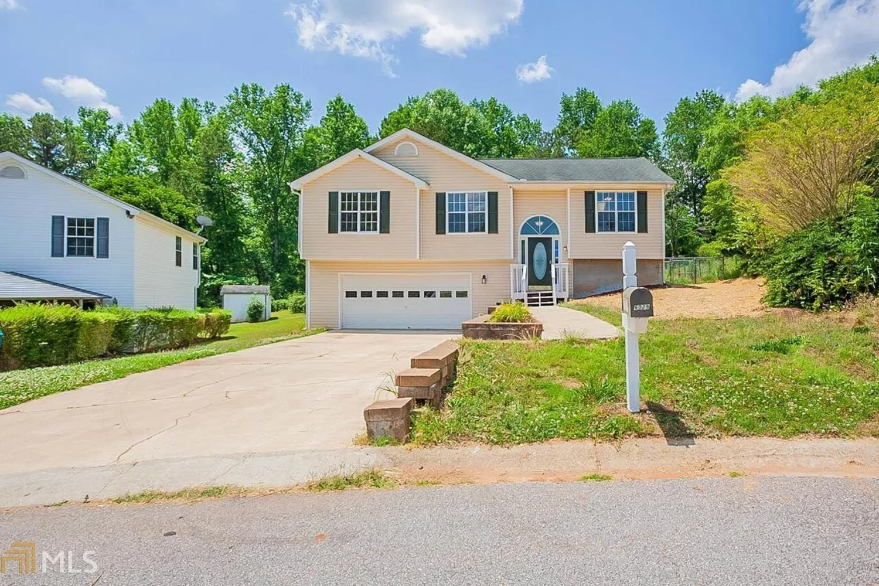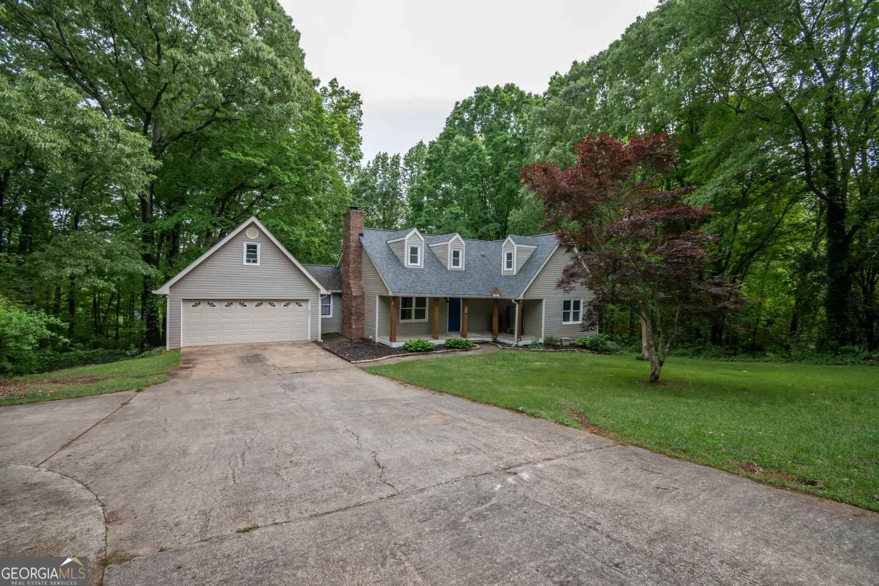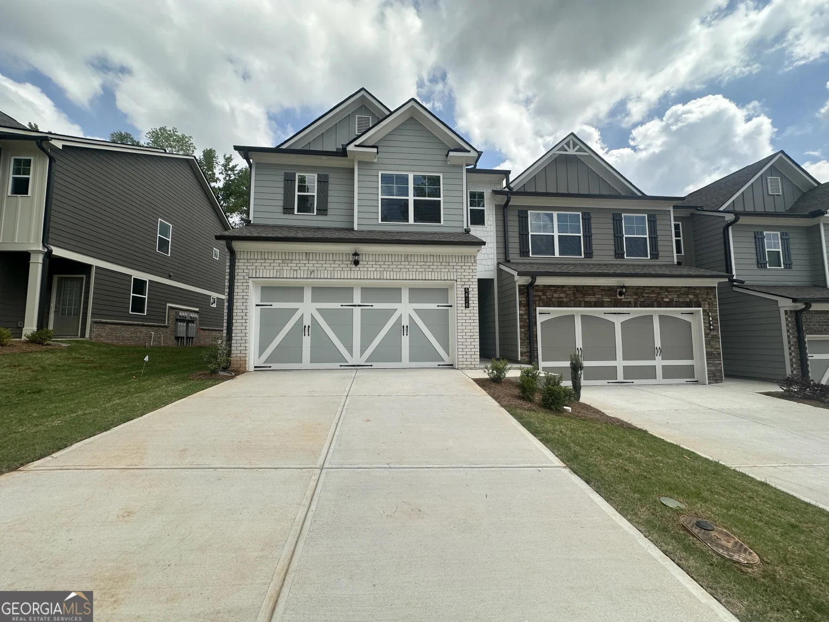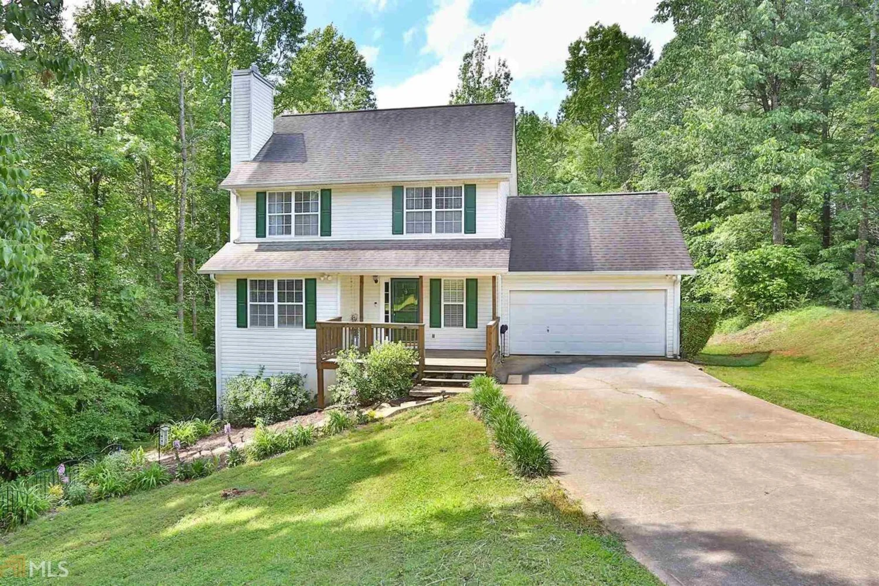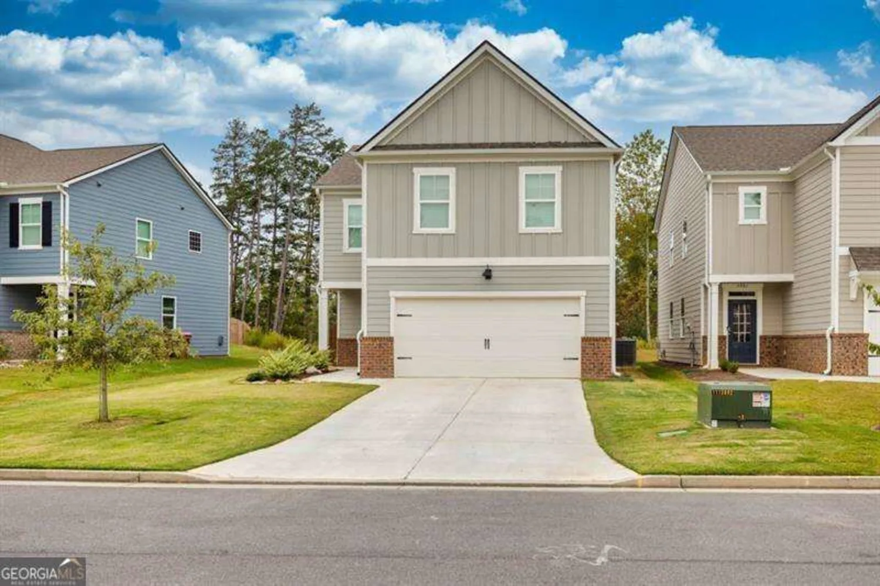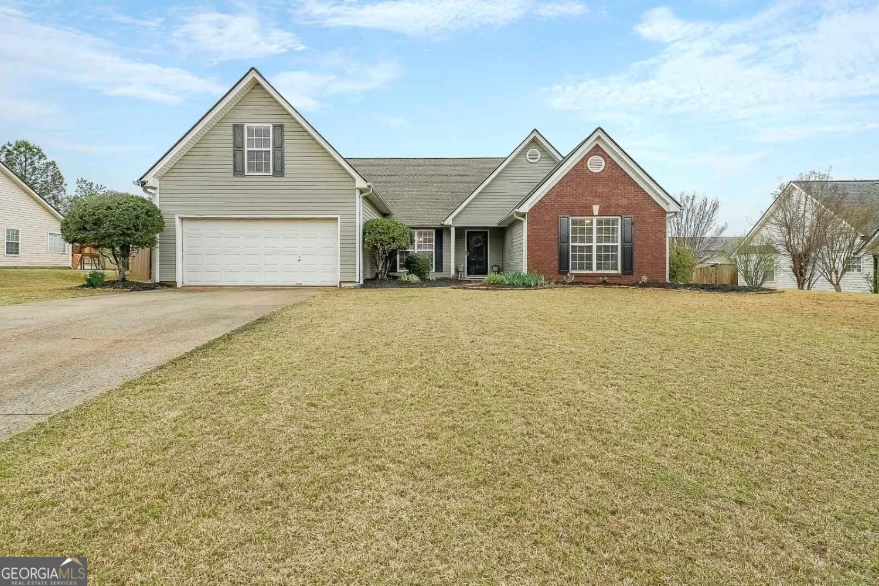5284 stricklandFlowery Branch, GA 30542
5284 stricklandFlowery Branch, GA 30542
Description
Move-in-ready brick home in Flowery Branch with no HOA and a partially finished daylight basement in-law suite! The main level includes 4 spacious bedrooms and 2 full bathrooms, while the basement features a private kitchen, full bath, lots of storage and separate entrances - perfect for extended family or rental income. Enjoy a screened-in covered deck with peaceful views of a private, wooded backyard - no neighbors behind you! Recent upgrades include septic tank professionally serviced and pumped, seamless exterior, and all-electric efficiency. Located near schools, shopping centers, and medical facilities, this home offers privacy, space, and convenience. Schedule your private tour today - this one won't last!
Property Details for 5284 STRICKLAND
- Subdivision ComplexNone
- Architectural StyleTraditional
- Num Of Parking Spaces2
- Parking FeaturesAttached, Carport
- Property AttachedYes
LISTING UPDATED:
- StatusActive
- MLS #10511320
- Days on Site5
- Taxes$3,349 / year
- MLS TypeResidential
- Year Built1970
- Lot Size0.24 Acres
- CountryHall
LISTING UPDATED:
- StatusActive
- MLS #10511320
- Days on Site5
- Taxes$3,349 / year
- MLS TypeResidential
- Year Built1970
- Lot Size0.24 Acres
- CountryHall
Building Information for 5284 STRICKLAND
- StoriesTwo
- Year Built1970
- Lot Size0.2410 Acres
Payment Calculator
Term
Interest
Home Price
Down Payment
The Payment Calculator is for illustrative purposes only. Read More
Property Information for 5284 STRICKLAND
Summary
Location and General Information
- Community Features: Walk To Schools, Near Shopping, Street Lights
- Directions: From I-985 North, take Exit 12 (Spout Springs Road) and turn right onto Spout Springs Road. Continue for approximately 2.5 miles, then turn left onto Strickland Road. The home at 5284 Strickland Road will be on your right, nestled in a quiet and private setting - look for the all-brick exterior and screened-in deck.
- Coordinates: 34.173619,-83.835692
School Information
- Elementary School: Chestnut Mountain
- Middle School: South Hall
- High School: Johnson
Taxes and HOA Information
- Parcel Number: 15037D000124
- Tax Year: 2024
- Association Fee Includes: None
Virtual Tour
Parking
- Open Parking: No
Interior and Exterior Features
Interior Features
- Cooling: Ceiling Fan(s), Electric
- Heating: Central, Electric
- Appliances: Dishwasher, Dryer, Refrigerator, Washer, Oven/Range (Combo)
- Basement: Partial, Daylight
- Flooring: Hardwood, Vinyl
- Interior Features: Double Vanity
- Levels/Stories: Two
- Kitchen Features: Country Kitchen
- Foundation: Block
- Main Bedrooms: 4
- Bathrooms Total Integer: 3
- Main Full Baths: 2
- Bathrooms Total Decimal: 3
Exterior Features
- Construction Materials: Brick
- Fencing: Fenced
- Roof Type: Composition
- Laundry Features: In Kitchen
- Pool Private: No
Property
Utilities
- Sewer: Septic Tank
- Utilities: Cable Available, Electricity Available, High Speed Internet, Phone Available, Water Available
- Water Source: Public
- Electric: 220 Volts
Property and Assessments
- Home Warranty: Yes
- Property Condition: Resale
Green Features
Lot Information
- Above Grade Finished Area: 1525
- Common Walls: No Common Walls
- Lot Features: Private
Multi Family
- Number of Units To Be Built: Square Feet
Rental
Rent Information
- Land Lease: Yes
- Occupant Types: Vacant
Public Records for 5284 STRICKLAND
Tax Record
- 2024$3,349.00 ($279.08 / month)
Home Facts
- Beds5
- Baths3
- Total Finished SqFt2,287 SqFt
- Above Grade Finished1,525 SqFt
- Below Grade Finished762 SqFt
- StoriesTwo
- Lot Size0.2410 Acres
- StyleSingle Family Residence
- Year Built1970
- APN15037D000124
- CountyHall


