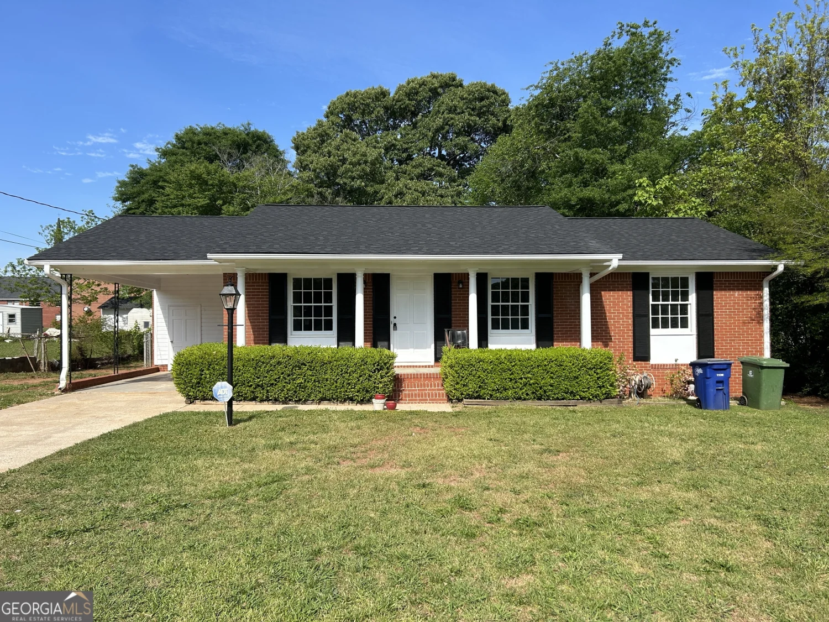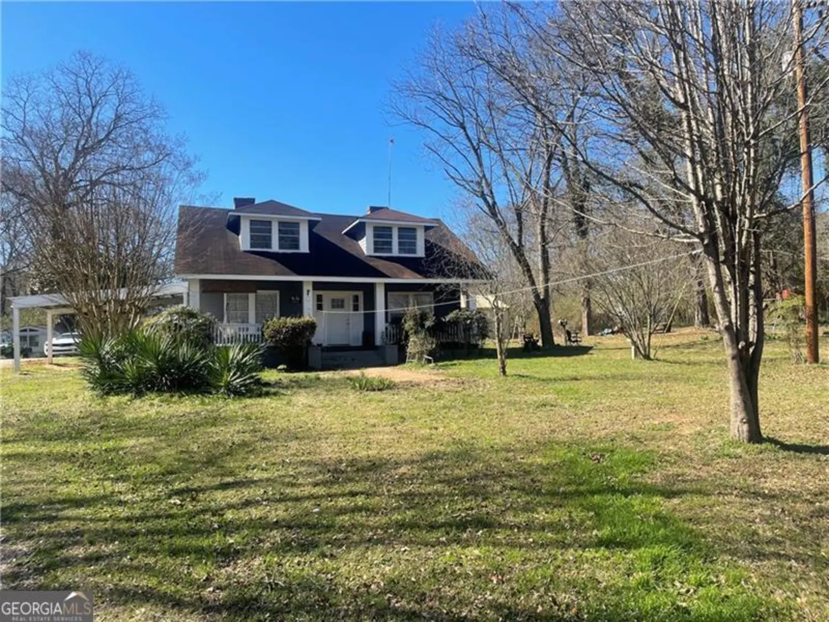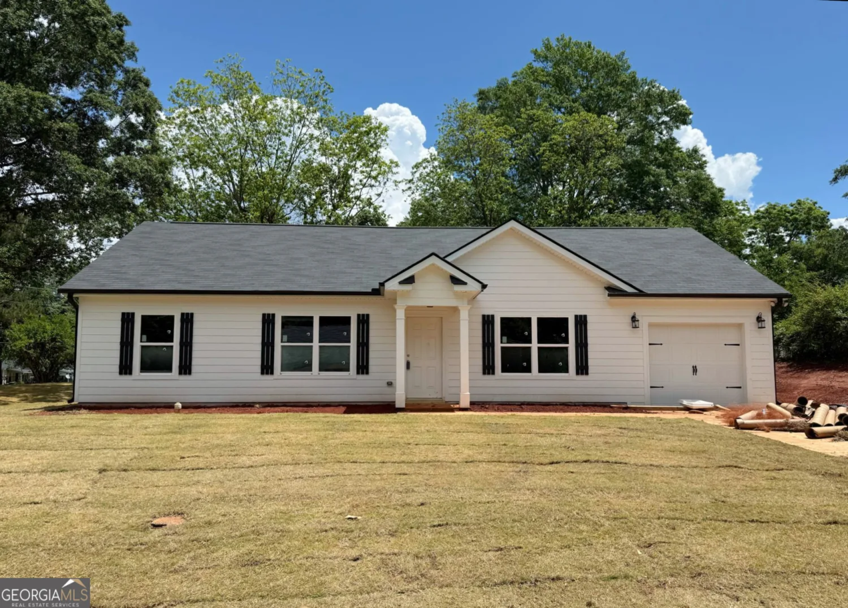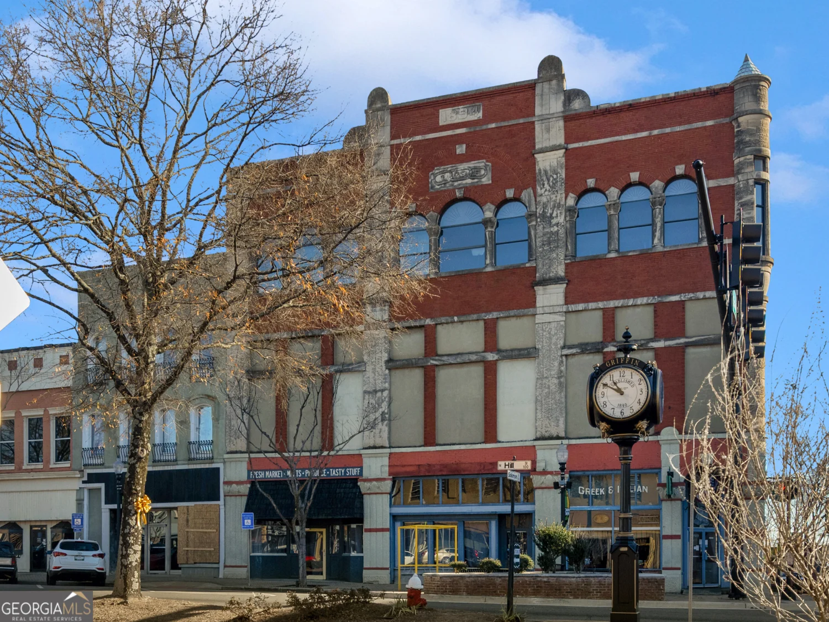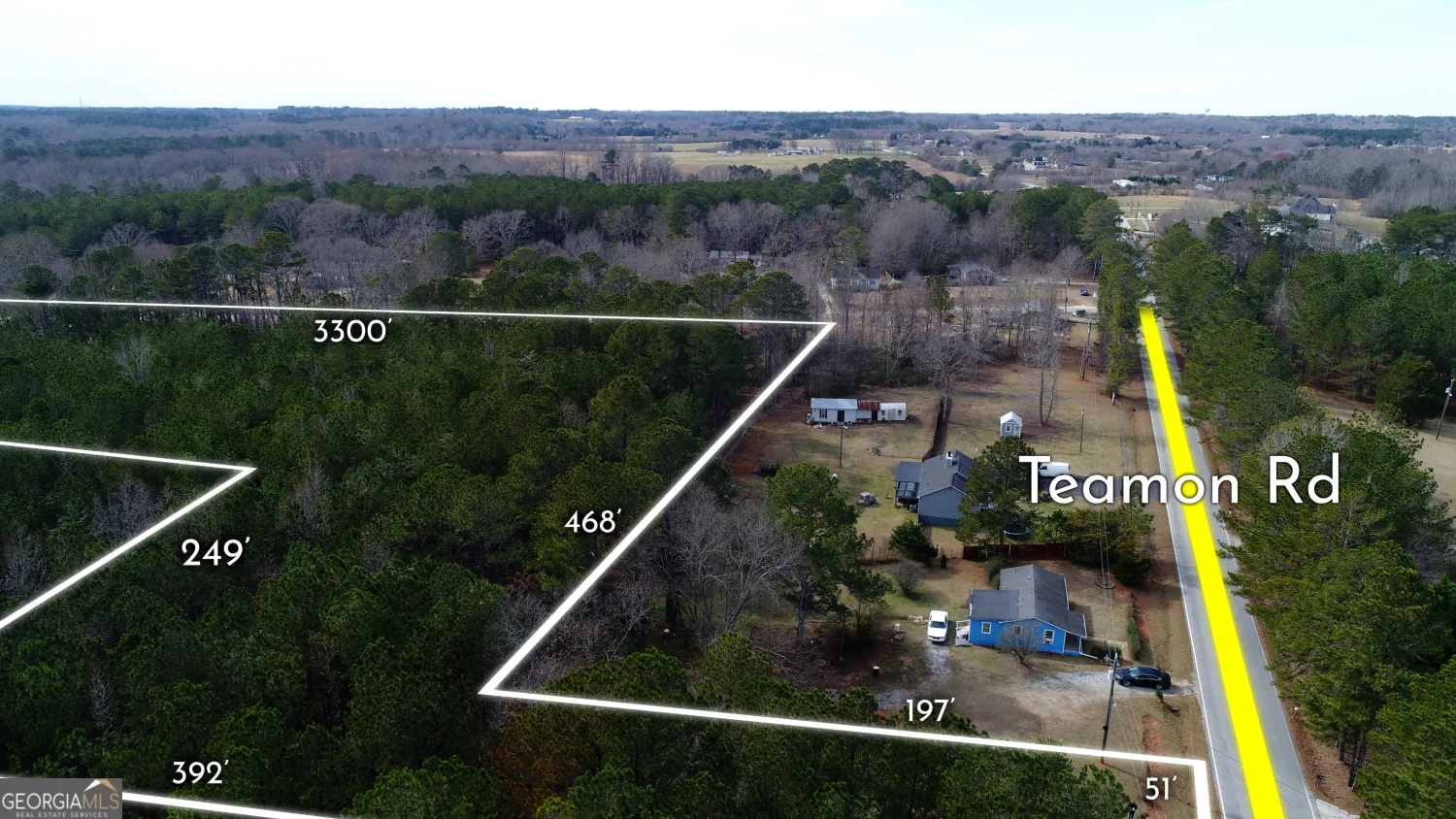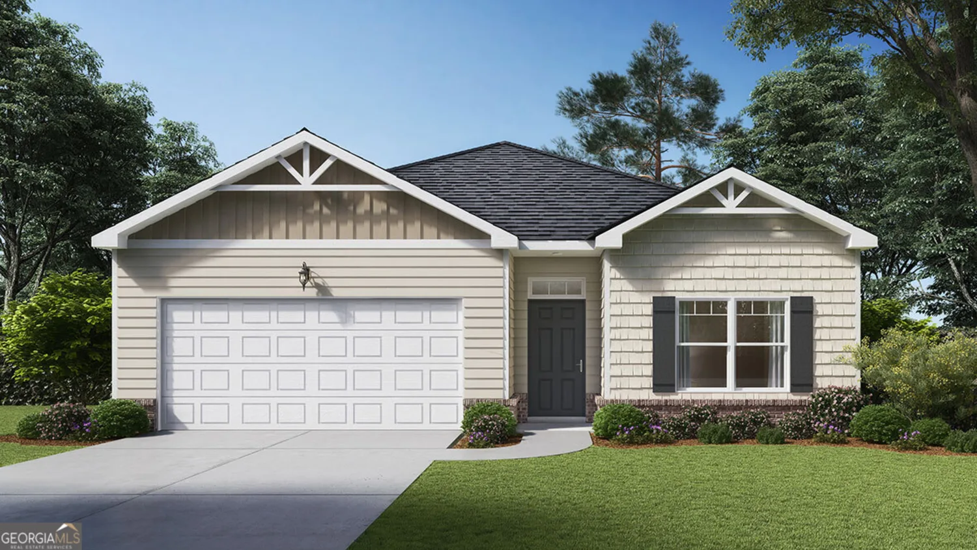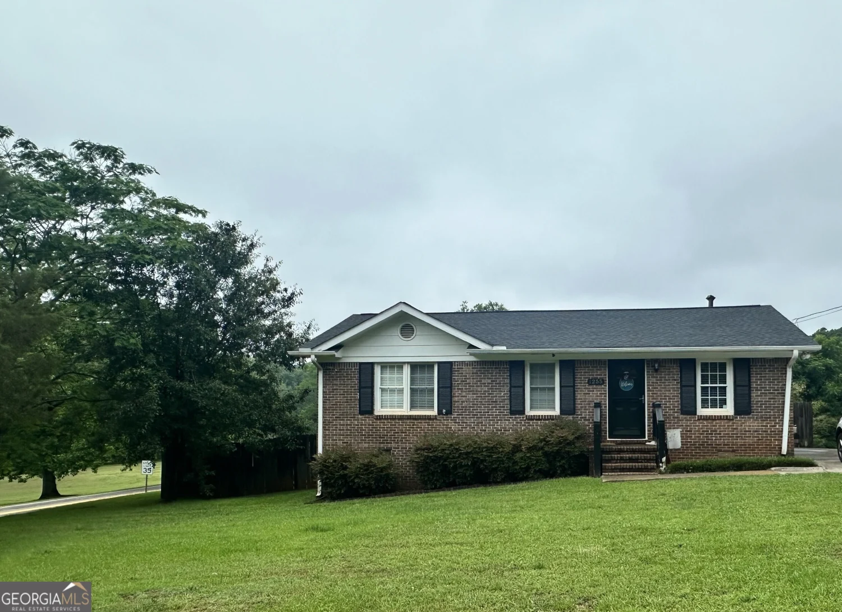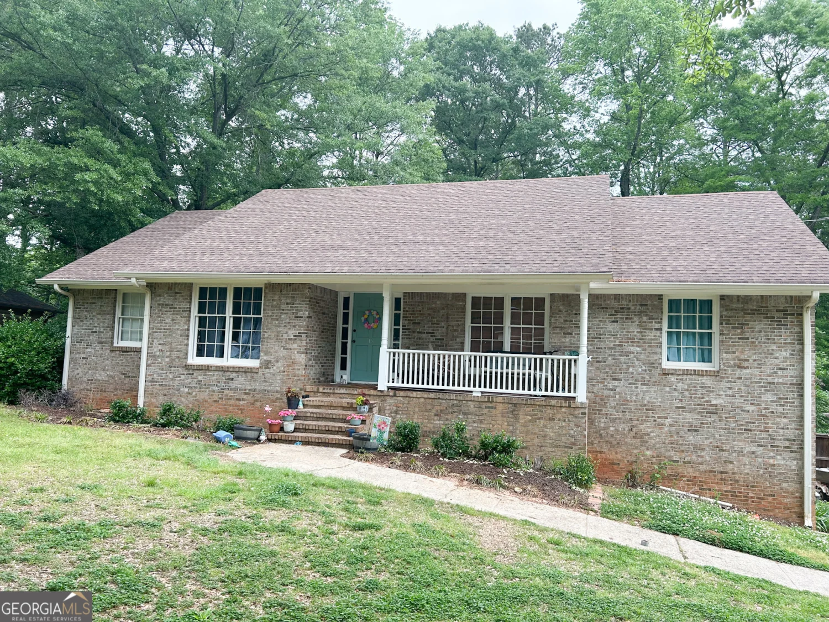222 brashier streetGriffin, GA 30224
222 brashier streetGriffin, GA 30224
Description
Don't miss your chance to own this well-maintained home located less than 8 minutes from downtown Griffin and conveniently located near Williamson and Zebulon. This 3 bedroom/2 bath ranch sits on a beautifully manicured lot with a large fenced-in backyard and plenty of room for entertaining. The spacious family room features a brick fireplace, hardwood floors, and beautiful ceiling beams. The kitchen offers plenty of cabinet space and is open to the large dining/breakfast area. Separate mudroom and laundry room. Roof replaced less than 4 years ago, water heater replaced 3 years ago, and crawl space incapsulated in 2022. This home has been well cared for. Call to set up your appointment today! $5000 buyer incentive for renovations or upgrades with acceptable offer. Home Warranty included. Exclusions may apply. Ask how you can receive up to $500 credit by using one of our preferred lenders. Exclusions may apply.
Property Details for 222 Brashier Street
- Subdivision ComplexMathis
- Architectural StyleRanch
- ExteriorOther
- Num Of Parking Spaces2
- Parking FeaturesCarport, Side/Rear Entrance
- Property AttachedNo
LISTING UPDATED:
- StatusActive
- MLS #10511455
- Days on Site14
- Taxes$3,209.83 / year
- MLS TypeResidential
- Year Built1976
- Lot Size0.45 Acres
- CountrySpalding
LISTING UPDATED:
- StatusActive
- MLS #10511455
- Days on Site14
- Taxes$3,209.83 / year
- MLS TypeResidential
- Year Built1976
- Lot Size0.45 Acres
- CountrySpalding
Building Information for 222 Brashier Street
- StoriesOne
- Year Built1976
- Lot Size0.4500 Acres
Payment Calculator
Term
Interest
Home Price
Down Payment
The Payment Calculator is for illustrative purposes only. Read More
Property Information for 222 Brashier Street
Summary
Location and General Information
- Community Features: None
- Directions: From downtown Griffin, head south on S Hill St 1.9 mi. & continue onto Zebulon Rd. Go another 0.5 mi. & turn right onto Wesley Ave. 1st left onto Brashier St. Home will be on the left
- Coordinates: 33.217209,-84.279468
School Information
- Elementary School: Crescent Road
- Middle School: Rehoboth Road
- High School: Spalding
Taxes and HOA Information
- Parcel Number: 144 01010
- Tax Year: 2023
- Association Fee Includes: None
- Tax Lot: 5
Virtual Tour
Parking
- Open Parking: No
Interior and Exterior Features
Interior Features
- Cooling: Ceiling Fan(s), Central Air, Electric, Other
- Heating: Central, Natural Gas, Other
- Appliances: Cooktop, Dishwasher, Gas Water Heater, Other, Oven, Refrigerator
- Basement: Crawl Space
- Fireplace Features: Family Room
- Flooring: Hardwood, Laminate, Other
- Interior Features: Beamed Ceilings, Master On Main Level, Other, Walk-In Closet(s)
- Levels/Stories: One
- Kitchen Features: Breakfast Area, Breakfast Room, Pantry
- Main Bedrooms: 3
- Bathrooms Total Integer: 2
- Main Full Baths: 2
- Bathrooms Total Decimal: 2
Exterior Features
- Accessibility Features: Other
- Construction Materials: Brick, Other, Press Board
- Fencing: Back Yard, Fenced, Other, Privacy, Wood
- Patio And Porch Features: Patio, Porch
- Roof Type: Composition, Other
- Security Features: Carbon Monoxide Detector(s), Security System, Smoke Detector(s)
- Laundry Features: In Hall, Other
- Pool Private: No
- Other Structures: Other
Property
Utilities
- Sewer: Septic Tank
- Utilities: Cable Available, Electricity Available, Natural Gas Available, Other, Water Available
- Water Source: Public
Property and Assessments
- Home Warranty: Yes
- Property Condition: Resale
Green Features
Lot Information
- Above Grade Finished Area: 1656
- Lot Features: Level, Other
Multi Family
- Number of Units To Be Built: Square Feet
Rental
Rent Information
- Land Lease: Yes
Public Records for 222 Brashier Street
Tax Record
- 2023$3,209.83 ($267.49 / month)
Home Facts
- Beds3
- Baths2
- Total Finished SqFt1,656 SqFt
- Above Grade Finished1,656 SqFt
- StoriesOne
- Lot Size0.4500 Acres
- StyleSingle Family Residence
- Year Built1976
- APN144 01010
- CountySpalding
- Fireplaces1


