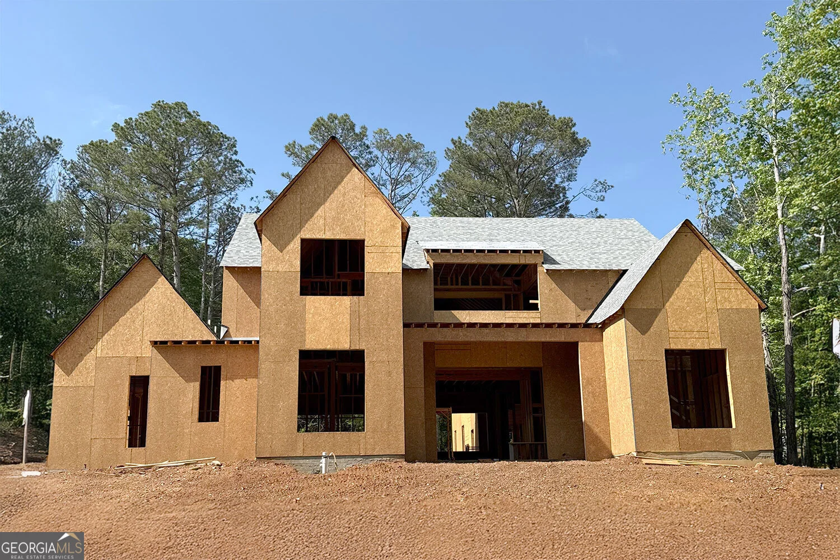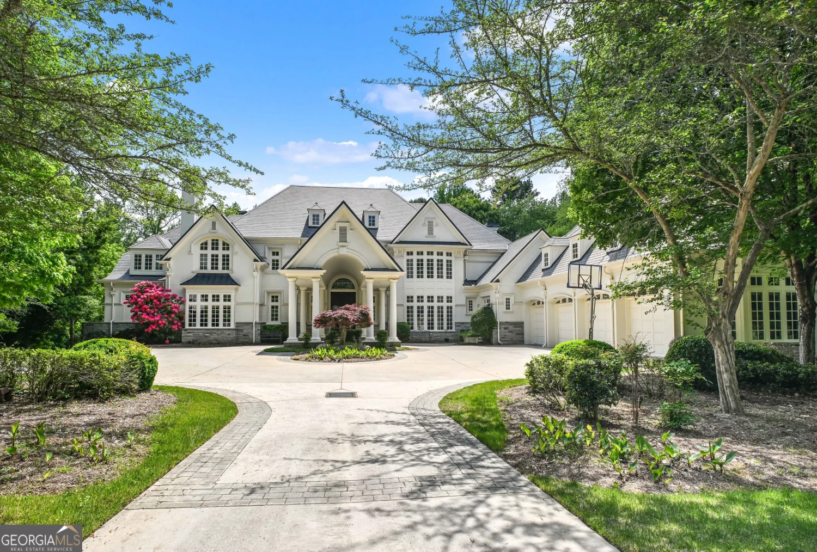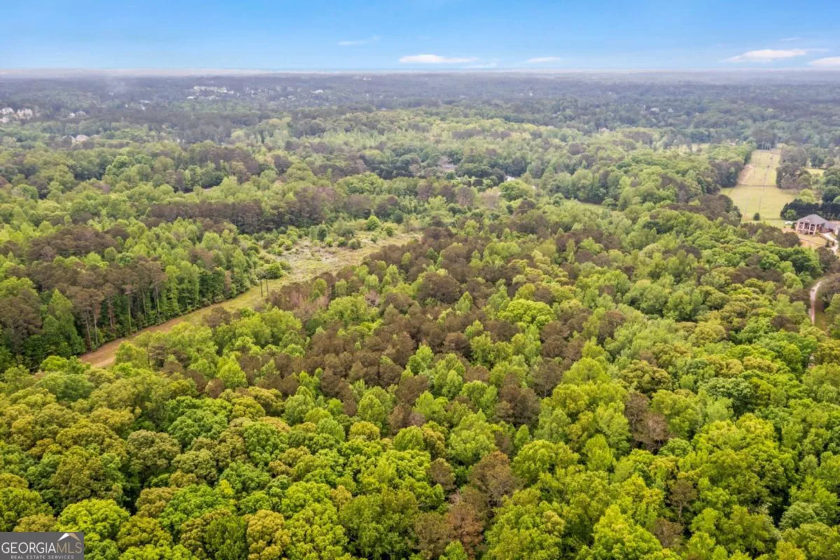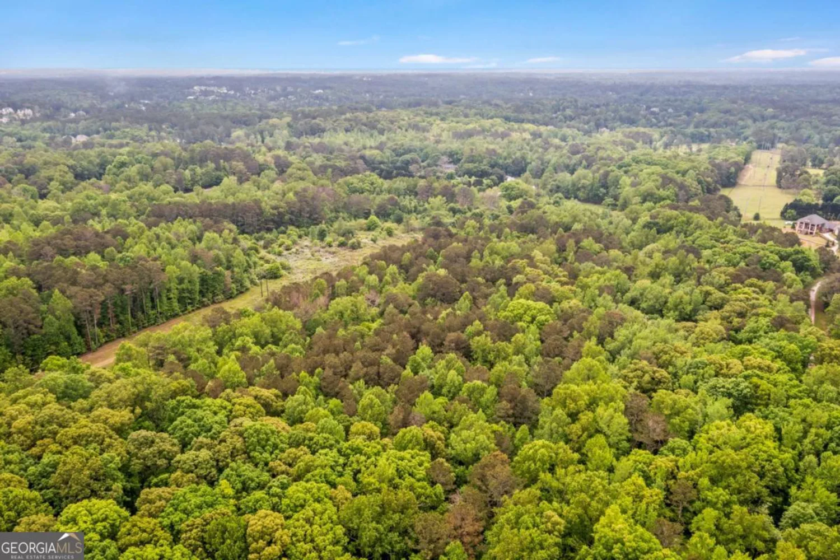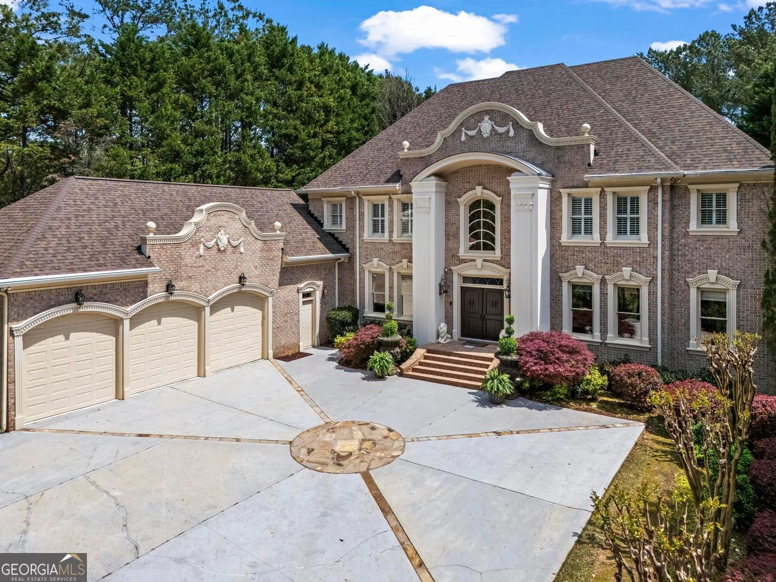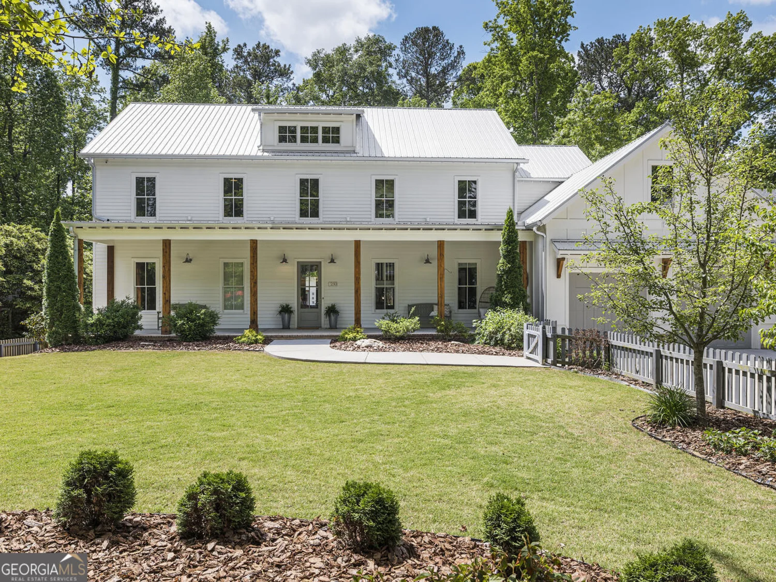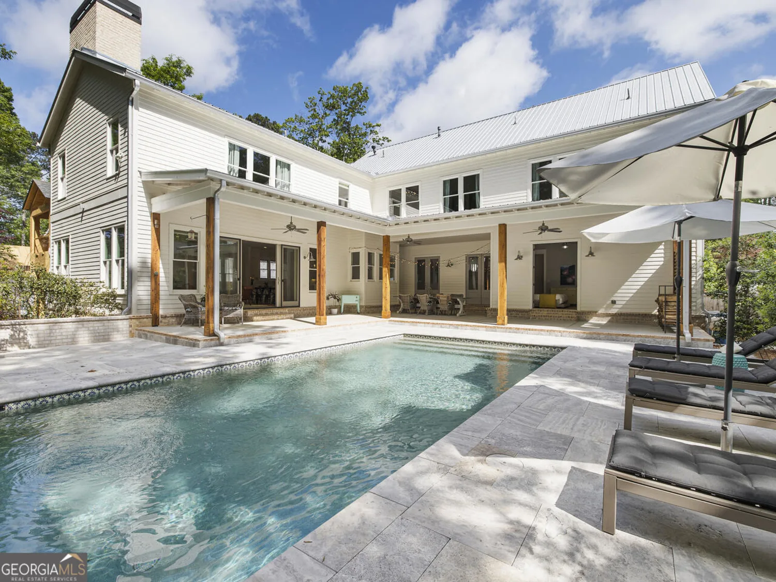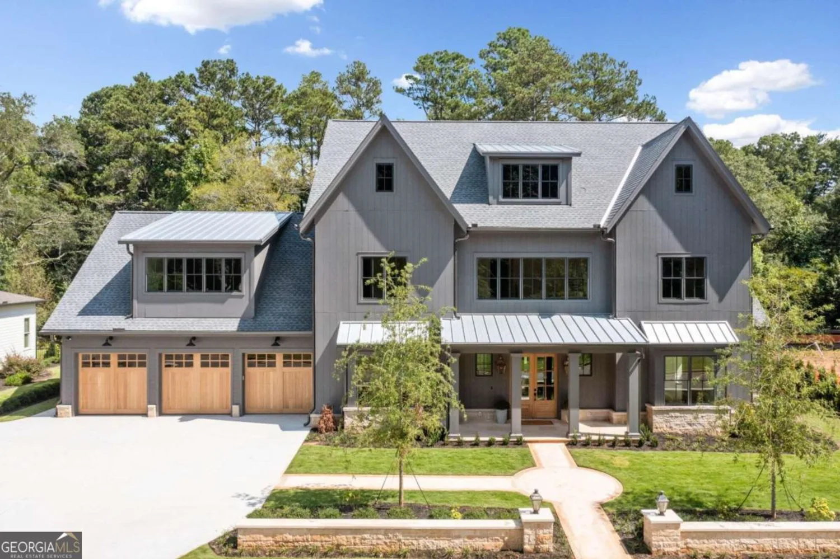15938 manor club driveAlpharetta, GA 30004
15938 manor club driveAlpharetta, GA 30004
Description
Welcome to elevated living in one of the most prestigious gated golf & country club communities in the metro area at The Manor! This exceptional home offers breathtaking views of the course overlooking the 9th green and is packed with high-end features designed for comfort, convenience, and entertaining. Step inside to find an expansive open floor plan, a gourmet kitchen with upgraded appliances, and a spacious master suite on the main level. This home also includes a private elevator, two built-in offices, home theater, massage room, bike room and wine cellarColuxury at every turn. Enjoy seamless indoor-outdoor living with a beautiful covered deck overlooking the green, and take advantage of being just a short walk from the clubhouse, restaurant, tennis courts, pool, and fitness center. Upstairs offers generously sized bedrooms and bonus spaces for guests or multi-generational living. Whether you're hosting or unwinding, this home is built to impressCoand it's ready for you.
Property Details for 15938 Manor Club Drive
- Subdivision ComplexThe Manor Golf & Country Club
- Architectural StyleBrick 4 Side, Traditional
- ExteriorBalcony
- Parking FeaturesAttached, Garage, Kitchen Level, Side/Rear Entrance
- Property AttachedYes
LISTING UPDATED:
- StatusActive
- MLS #10511478
- Days on Site8
- Taxes$22,125 / year
- HOA Fees$3,936 / month
- MLS TypeResidential
- Year Built2008
- Lot Size1.22 Acres
- CountryFulton
LISTING UPDATED:
- StatusActive
- MLS #10511478
- Days on Site8
- Taxes$22,125 / year
- HOA Fees$3,936 / month
- MLS TypeResidential
- Year Built2008
- Lot Size1.22 Acres
- CountryFulton
Building Information for 15938 Manor Club Drive
- StoriesThree Or More
- Year Built2008
- Lot Size1.2200 Acres
Payment Calculator
Term
Interest
Home Price
Down Payment
The Payment Calculator is for illustrative purposes only. Read More
Property Information for 15938 Manor Club Drive
Summary
Location and General Information
- Community Features: Clubhouse, Fitness Center, Gated, Golf, Sidewalks, Tennis Court(s)
- Directions: See GPS.
- Coordinates: 34.167656,-84.262159
School Information
- Elementary School: Summit Hill
- Middle School: Hopewell
- High School: Cambridge
Taxes and HOA Information
- Parcel Number: 22 534003250091
- Tax Year: 2024
- Association Fee Includes: Maintenance Grounds, Reserve Fund, Security
Virtual Tour
Parking
- Open Parking: No
Interior and Exterior Features
Interior Features
- Cooling: Central Air, Zoned
- Heating: Central, Zoned
- Appliances: Dishwasher, Disposal, Double Oven, Microwave, Refrigerator
- Basement: Bath Finished, Daylight, Finished, Full, Interior Entry
- Fireplace Features: Basement, Family Room, Living Room, Master Bedroom, Other
- Flooring: Carpet, Hardwood
- Interior Features: Beamed Ceilings, Bookcases, High Ceilings, In-Law Floorplan, Master On Main Level, Walk-In Closet(s), Wine Cellar
- Levels/Stories: Three Or More
- Other Equipment: Home Theater
- Window Features: Double Pane Windows
- Kitchen Features: Breakfast Area, Breakfast Room, Kitchen Island, Solid Surface Counters, Walk-in Pantry
- Foundation: Slab
- Main Bedrooms: 1
- Total Half Baths: 3
- Bathrooms Total Integer: 9
- Main Full Baths: 1
- Bathrooms Total Decimal: 7
Exterior Features
- Accessibility Features: Accessible Elevator Installed
- Construction Materials: Stone
- Fencing: Back Yard
- Pool Features: Heated, In Ground
- Roof Type: Composition
- Security Features: Carbon Monoxide Detector(s), Gated Community, Security System, Smoke Detector(s)
- Laundry Features: Mud Room, Upper Level
- Pool Private: No
- Other Structures: Gazebo
Property
Utilities
- Sewer: Public Sewer
- Utilities: Cable Available, Electricity Available, Natural Gas Available, Sewer Available, Underground Utilities, Water Available
- Water Source: Public
- Electric: 220 Volts
Property and Assessments
- Home Warranty: Yes
- Property Condition: Resale
Green Features
Lot Information
- Above Grade Finished Area: 7929
- Common Walls: No Common Walls
- Lot Features: None
Multi Family
- Number of Units To Be Built: Square Feet
Rental
Rent Information
- Land Lease: Yes
Public Records for 15938 Manor Club Drive
Tax Record
- 2024$22,125.00 ($1,843.75 / month)
Home Facts
- Beds6
- Baths6
- Total Finished SqFt11,484 SqFt
- Above Grade Finished7,929 SqFt
- Below Grade Finished3,555 SqFt
- StoriesThree Or More
- Lot Size1.2200 Acres
- StyleSingle Family Residence
- Year Built2008
- APN22 534003250091
- CountyFulton
- Fireplaces5


