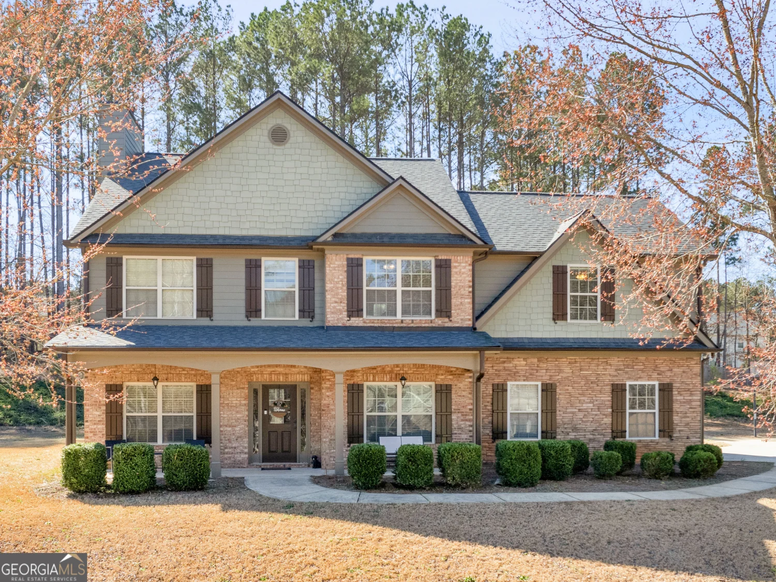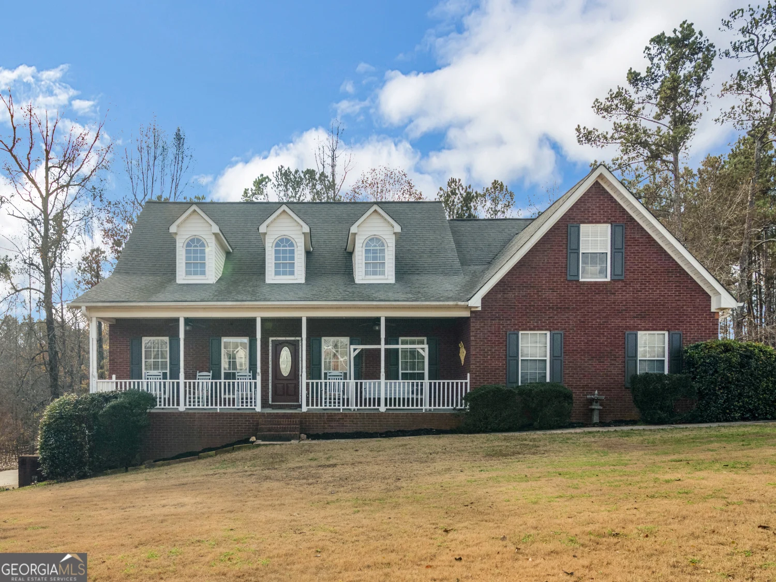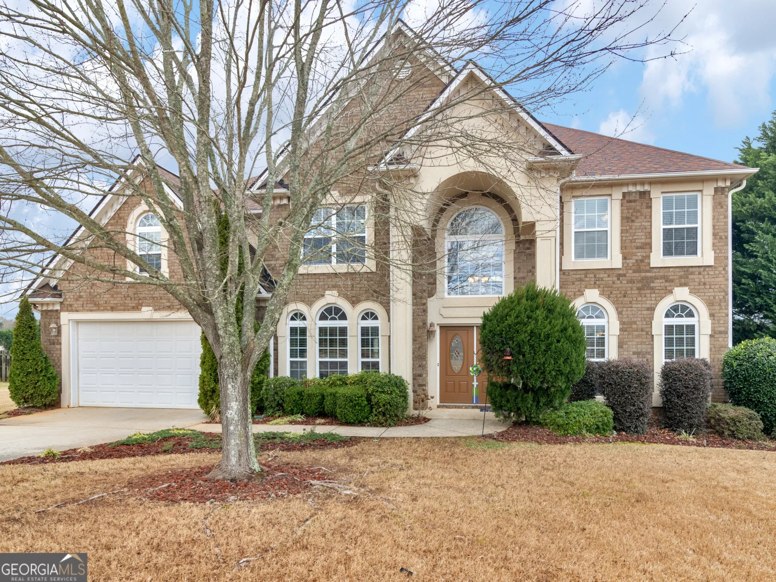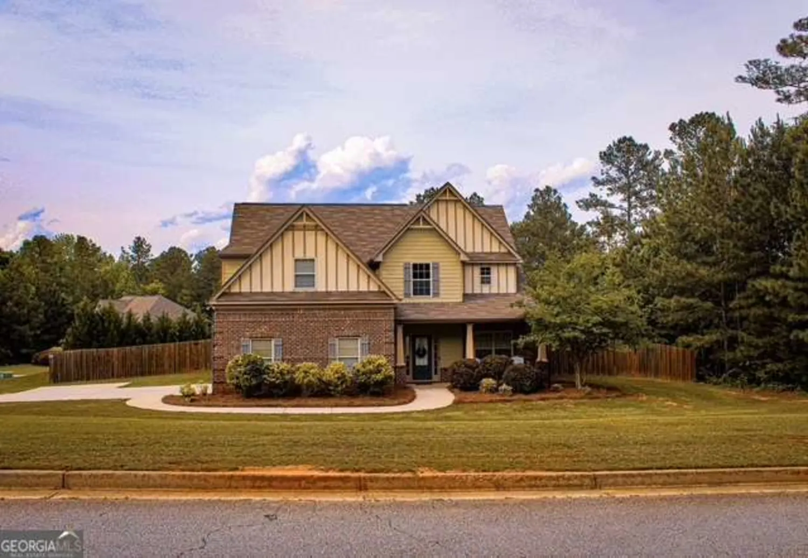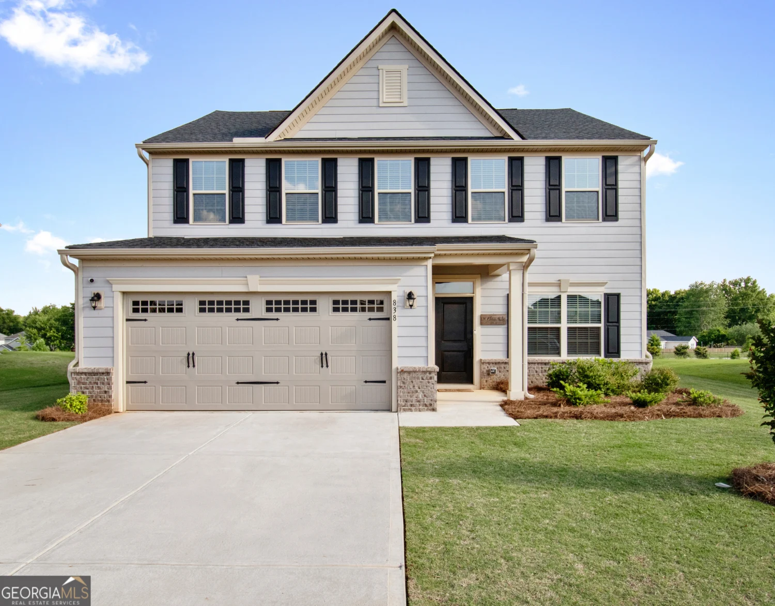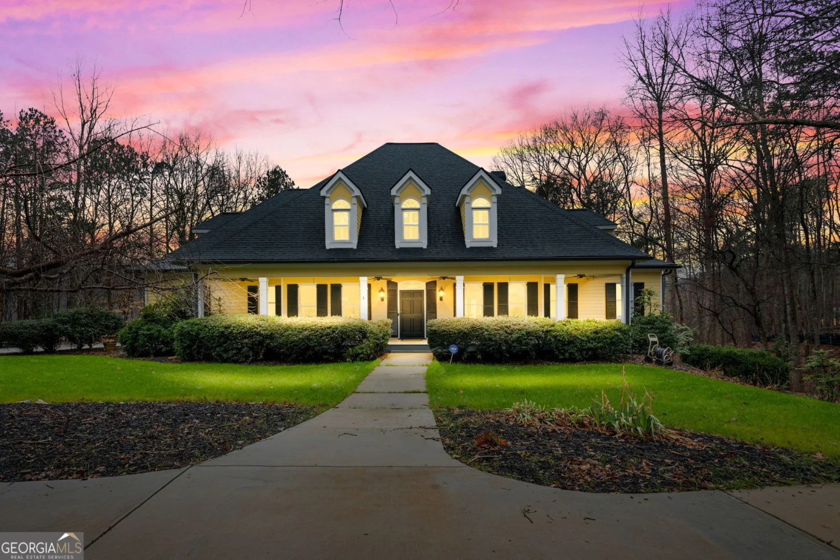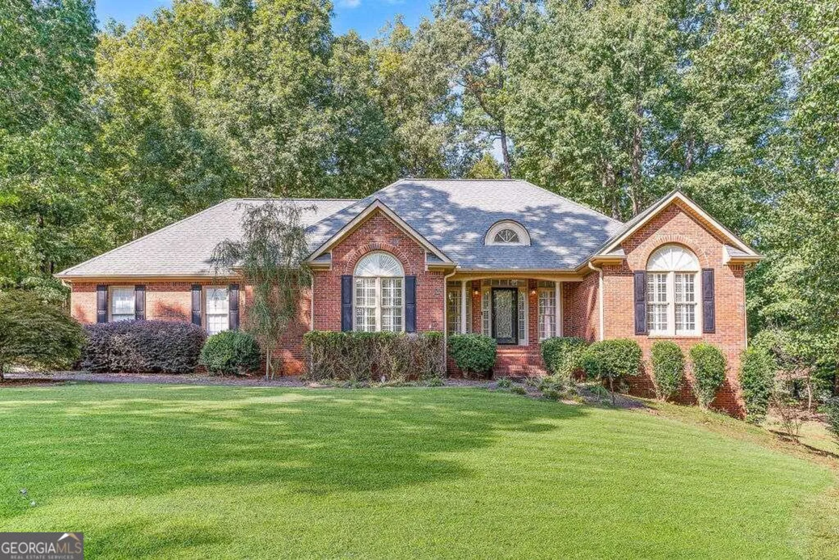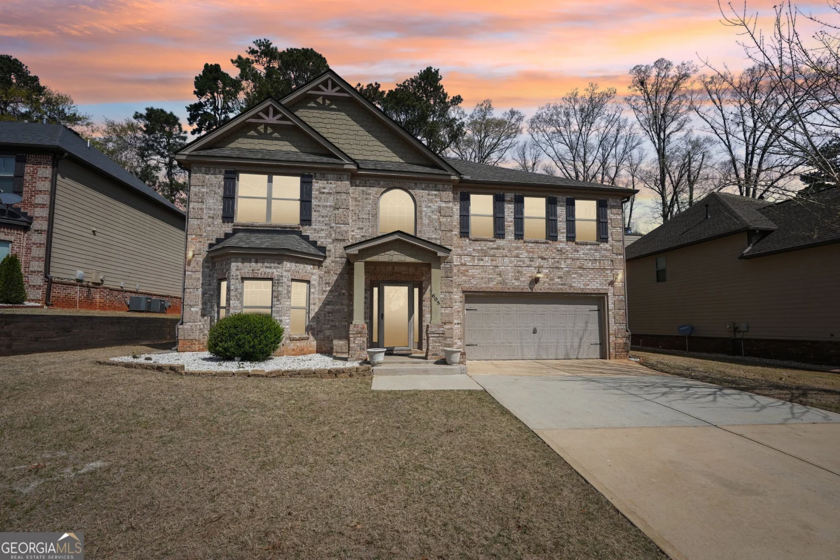719 hedwig drive lot 79Mcdonough, GA 30252
719 hedwig drive lot 79Mcdonough, GA 30252
Description
A MUST SEE ! SIDE ENTRY, 2 CAR GARAGE! OLA SCHOOL DISTRICT! The Biltmore by Century Communities is a thoughtfully designed 5-bedroom, 3-bathroom home offering 3,155 square feet of exceptional living space. With an inviting open-concept layout, this home seamlessly connects the gourmet kitchen to the expansive two-story family room, creating the perfect setting for both entertaining and everyday living. The main level features a private study with French doors, a formal dining room, a butler's pantry, and a guest suite for visiting guests or multi-generational living. Upstairs, the home offers Jack-and-Jill secondary bedrooms, and a spacious primary suite with a spa-like bath featuring a separate shower and soaking tub. Located in a top-rated school district, the Biltmore combines elegance, functionality, and modern design for an unparalleled living experience.
Property Details for 719 Hedwig Drive LOT 79
- Subdivision ComplexOakhurst Manor
- Architectural StyleTraditional
- Parking FeaturesGarage, Garage Door Opener, Side/Rear Entrance
- Property AttachedYes
- Waterfront FeaturesNo Dock Or Boathouse
LISTING UPDATED:
- StatusActive
- MLS #10511590
- Days on Site14
- HOA Fees$550 / month
- MLS TypeResidential
- Year Built2025
- CountryHenry
LISTING UPDATED:
- StatusActive
- MLS #10511590
- Days on Site14
- HOA Fees$550 / month
- MLS TypeResidential
- Year Built2025
- CountryHenry
Building Information for 719 Hedwig Drive LOT 79
- StoriesTwo
- Year Built2025
- Lot Size0.0000 Acres
Payment Calculator
Term
Interest
Home Price
Down Payment
The Payment Calculator is for illustrative purposes only. Read More
Property Information for 719 Hedwig Drive LOT 79
Summary
Location and General Information
- Community Features: Sidewalks, Street Lights
- Directions: 108 Bastian Rd, McDonough, GA 30252 Take exit 221 Jonesboro/ McDonough and head E on Jonesboro Rd for approximately 11 miles until N Ola Rd. make a left on N Ola Rd and community will be 1.5 miles down on the right.
- Coordinates: 33.467,-84.0875
School Information
- Elementary School: Ola
- Middle School: Ola
- High School: Ola
Taxes and HOA Information
- Parcel Number: 0.0
- Tax Year: 2025
- Association Fee Includes: Maintenance Grounds, Reserve Fund
- Tax Lot: 79
Virtual Tour
Parking
- Open Parking: No
Interior and Exterior Features
Interior Features
- Cooling: Central Air, Zoned
- Heating: Central, Zoned
- Appliances: Dishwasher, Disposal, Double Oven, Microwave
- Basement: None
- Fireplace Features: Family Room
- Flooring: Carpet, Laminate
- Interior Features: Double Vanity, Walk-In Closet(s)
- Levels/Stories: Two
- Kitchen Features: Breakfast Area, Kitchen Island, Walk-in Pantry
- Foundation: Slab
- Main Bedrooms: 1
- Bathrooms Total Integer: 3
- Main Full Baths: 1
- Bathrooms Total Decimal: 3
Exterior Features
- Construction Materials: Brick, Concrete
- Patio And Porch Features: Patio
- Roof Type: Composition
- Security Features: Carbon Monoxide Detector(s), Smoke Detector(s)
- Laundry Features: In Hall, Upper Level
- Pool Private: No
Property
Utilities
- Sewer: Public Sewer
- Utilities: Cable Available, Electricity Available, High Speed Internet, Natural Gas Available, Sewer Available, Underground Utilities, Water Available
- Water Source: Public
- Electric: 220 Volts
Property and Assessments
- Home Warranty: Yes
- Property Condition: Under Construction
Green Features
Lot Information
- Above Grade Finished Area: 3155
- Common Walls: No Common Walls
- Lot Features: Level
- Waterfront Footage: No Dock Or Boathouse
Multi Family
- # Of Units In Community: LOT 79
- Number of Units To Be Built: Square Feet
Rental
Rent Information
- Land Lease: Yes
Public Records for 719 Hedwig Drive LOT 79
Tax Record
- 2025$0.00 ($0.00 / month)
Home Facts
- Beds5
- Baths3
- Total Finished SqFt3,155 SqFt
- Above Grade Finished3,155 SqFt
- StoriesTwo
- Lot Size0.0000 Acres
- StyleSingle Family Residence
- Year Built2025
- APN0.0
- CountyHenry
- Fireplaces1


