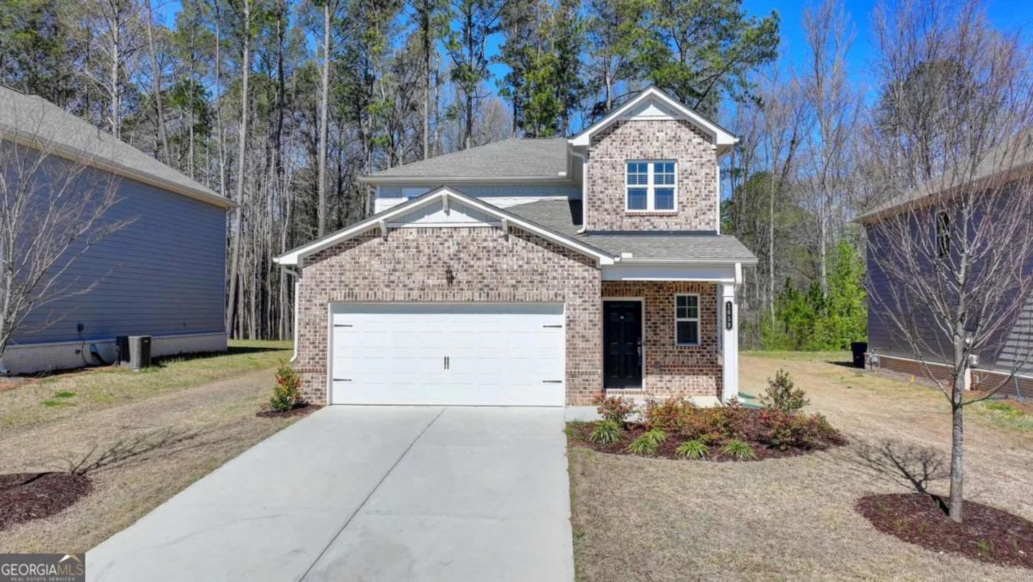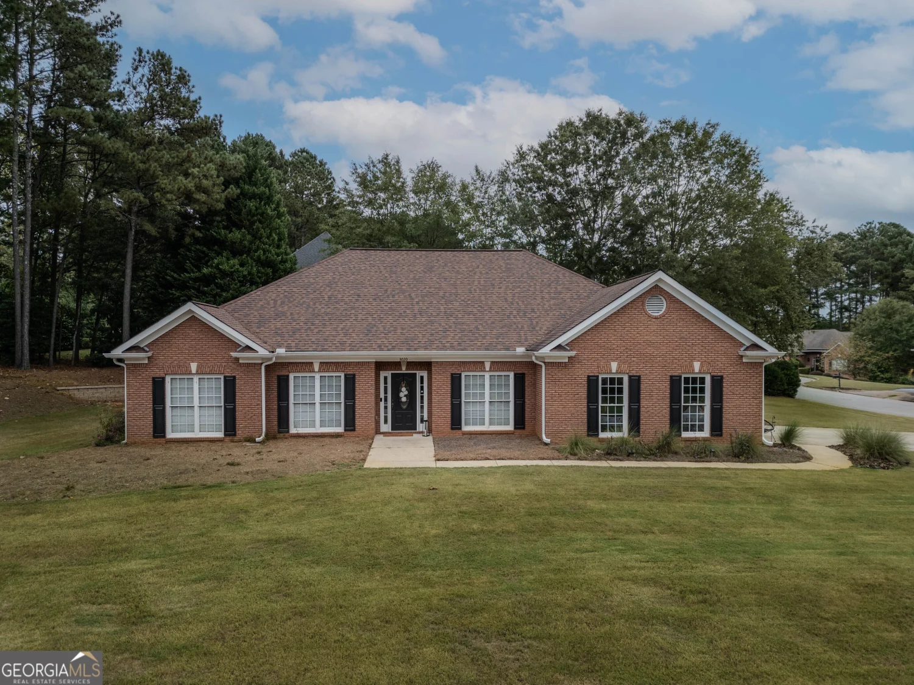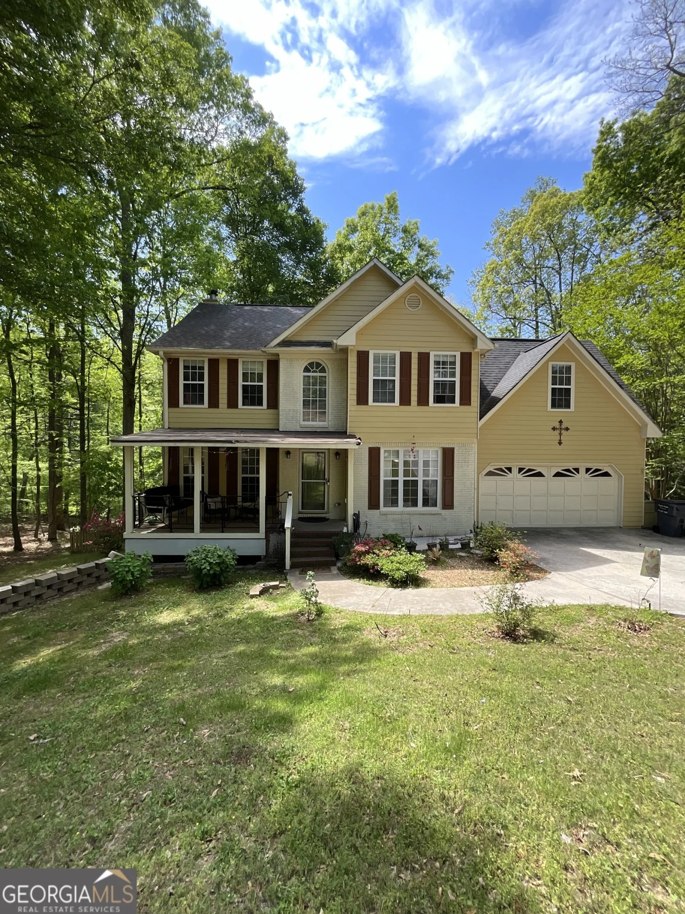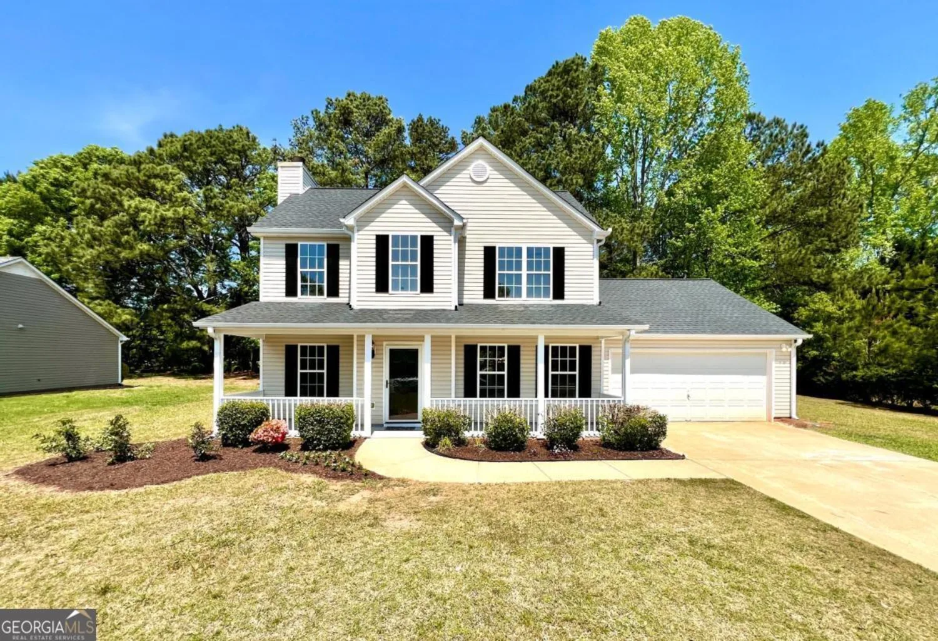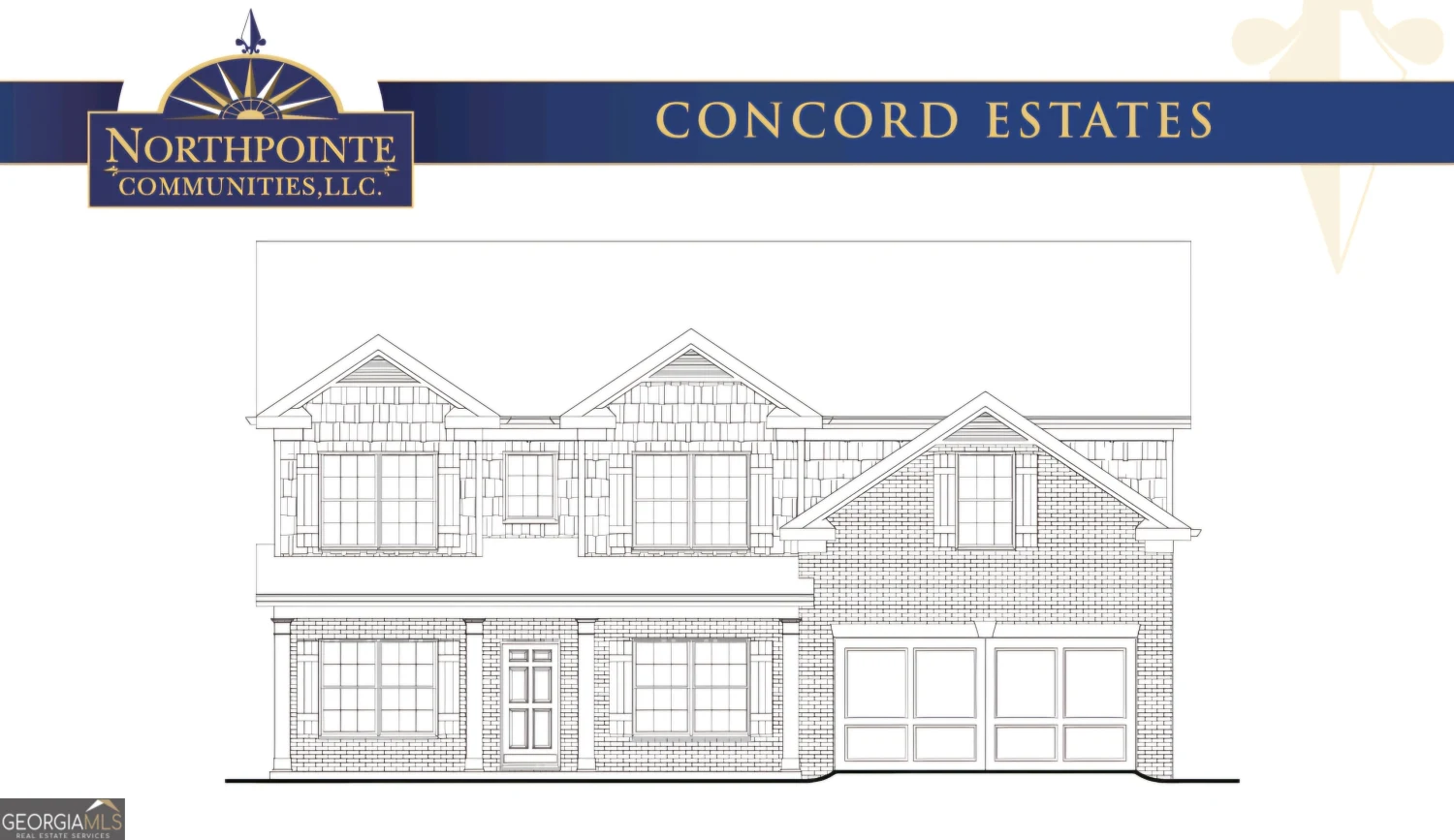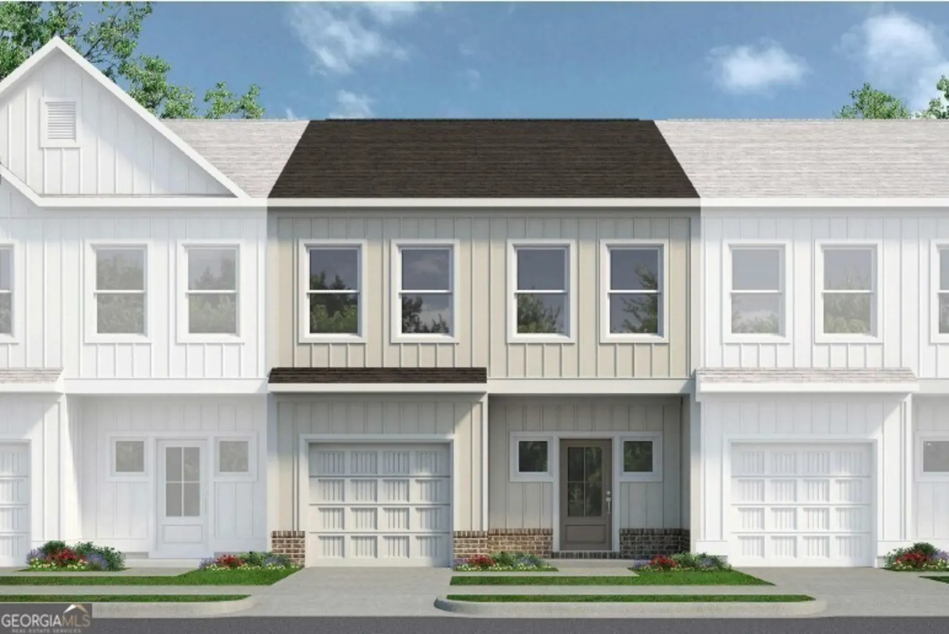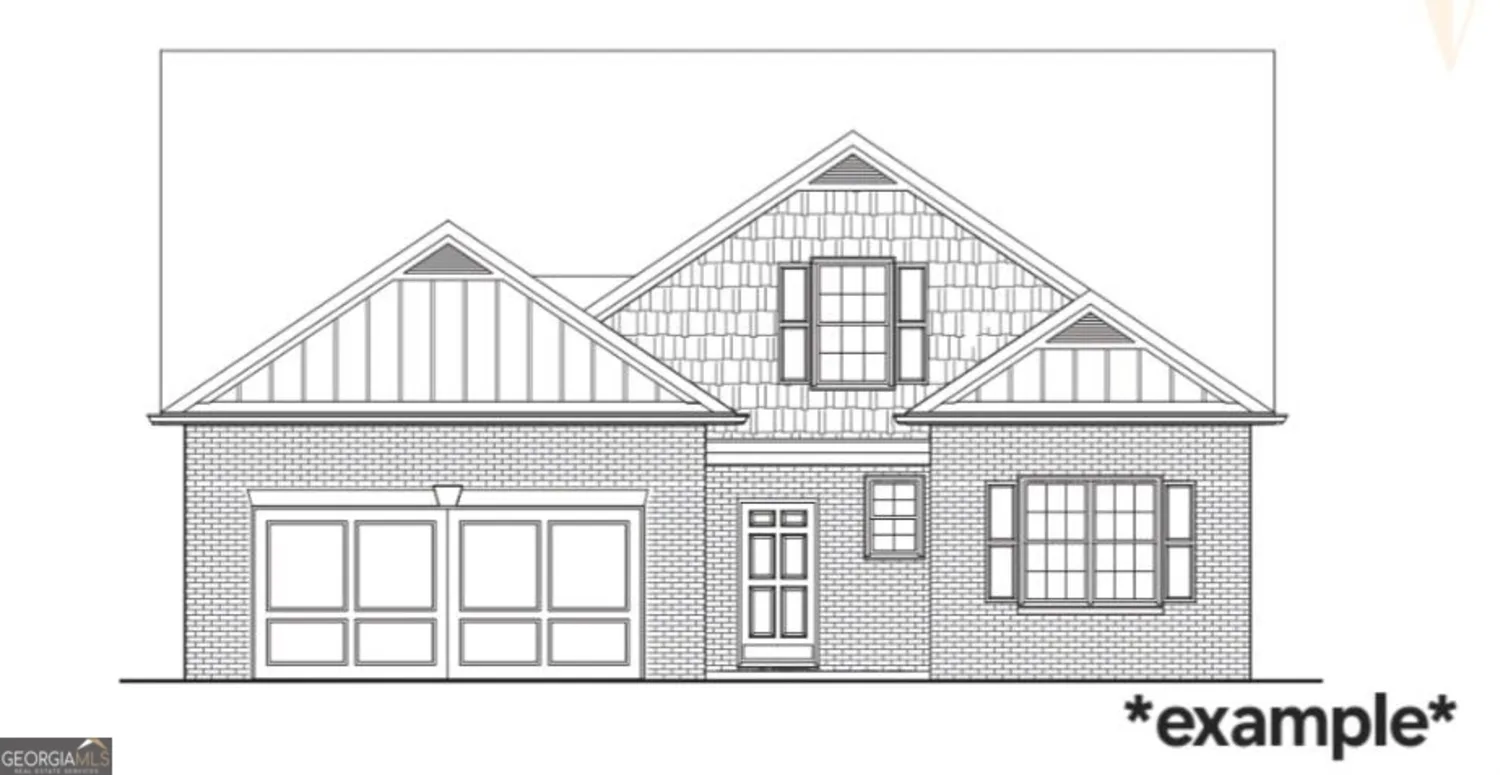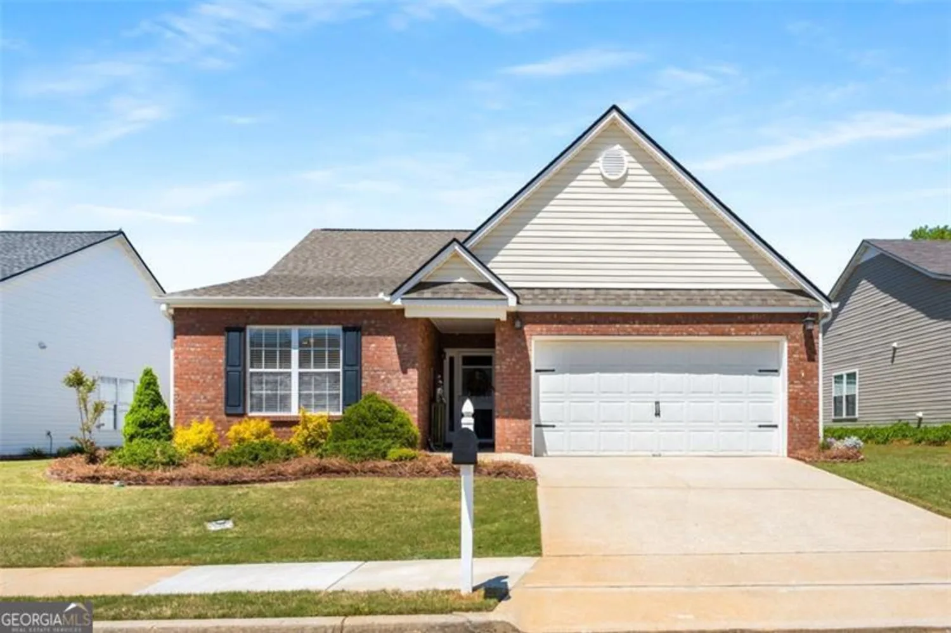2060 lake streetLoganville, GA 30052
2060 lake streetLoganville, GA 30052
Description
Spacious and Beautiful home in a Swim/Tennis Neighborhood (and fishing Lake) with all new carpet, LVP flooring and freshly painted throughout. This home features stainless steel appliances with convection oven, refrigerator included, large eat-in kitchen has plentiful cabinets and counter space, large separate dining room, a dedicated office or formal living room, wood-burning fireplace in family room, large owner's suite with over-sized bathroom featuring large shower, soaking tub, double vanity and walk-in closet. The backyard is fenced, privately lined with trees/greenery with a custom-built firepit and ready for outdoor entertainment. House has been recently updated with new water heater and HVAC (2022), garage door, etc. This home is absolutely move-in ready and is situated on a quiet cul de sac. Top-rated Loganville schools! Don't miss out on this one!!!
Property Details for 2060 Lake Street
- Subdivision ComplexForest Ridge
- Architectural StyleBrick Front
- Parking FeaturesAttached
- Property AttachedNo
LISTING UPDATED:
- StatusActive
- MLS #10511654
- Days on Site0
- Taxes$4,252.41 / year
- MLS TypeResidential
- Year Built1996
- Lot Size0.69 Acres
- CountryWalton
LISTING UPDATED:
- StatusActive
- MLS #10511654
- Days on Site0
- Taxes$4,252.41 / year
- MLS TypeResidential
- Year Built1996
- Lot Size0.69 Acres
- CountryWalton
Building Information for 2060 Lake Street
- StoriesTwo
- Year Built1996
- Lot Size0.6900 Acres
Payment Calculator
Term
Interest
Home Price
Down Payment
The Payment Calculator is for illustrative purposes only. Read More
Property Information for 2060 Lake Street
Summary
Location and General Information
- Community Features: Lake, Playground, Pool, Sidewalks, Street Lights, Tennis Team
- Directions: GPS friendly
- Coordinates: 33.865519,-83.875801
School Information
- Elementary School: Loganville
- Middle School: Loganville
- High School: Loganville
Taxes and HOA Information
- Parcel Number: N037A178
- Tax Year: 23
- Association Fee Includes: Swimming, Tennis
Virtual Tour
Parking
- Open Parking: No
Interior and Exterior Features
Interior Features
- Cooling: Ceiling Fan(s), Central Air
- Heating: Central
- Appliances: Convection Oven, Dishwasher, Dryer, Gas Water Heater, Oven/Range (Combo), Refrigerator, Stainless Steel Appliance(s), Washer
- Basement: None
- Flooring: Carpet, Laminate
- Interior Features: Double Vanity, Separate Shower, Soaking Tub, Tile Bath, Tray Ceiling(s), Entrance Foyer, Walk-In Closet(s)
- Levels/Stories: Two
- Total Half Baths: 1
- Bathrooms Total Integer: 3
- Bathrooms Total Decimal: 2
Exterior Features
- Construction Materials: Concrete
- Roof Type: Composition
- Laundry Features: Upper Level
- Pool Private: No
Property
Utilities
- Sewer: Septic Tank
- Utilities: Cable Available, Electricity Available, High Speed Internet, Water Available
- Water Source: Public
Property and Assessments
- Home Warranty: Yes
- Property Condition: Resale
Green Features
Lot Information
- Above Grade Finished Area: 2434
- Lot Features: Cul-De-Sac
Multi Family
- Number of Units To Be Built: Square Feet
Rental
Rent Information
- Land Lease: Yes
Public Records for 2060 Lake Street
Tax Record
- 23$4,252.41 ($354.37 / month)
Home Facts
- Beds4
- Baths2
- Total Finished SqFt2,434 SqFt
- Above Grade Finished2,434 SqFt
- StoriesTwo
- Lot Size0.6900 Acres
- StyleSingle Family Residence
- Year Built1996
- APNN037A178
- CountyWalton
- Fireplaces1


