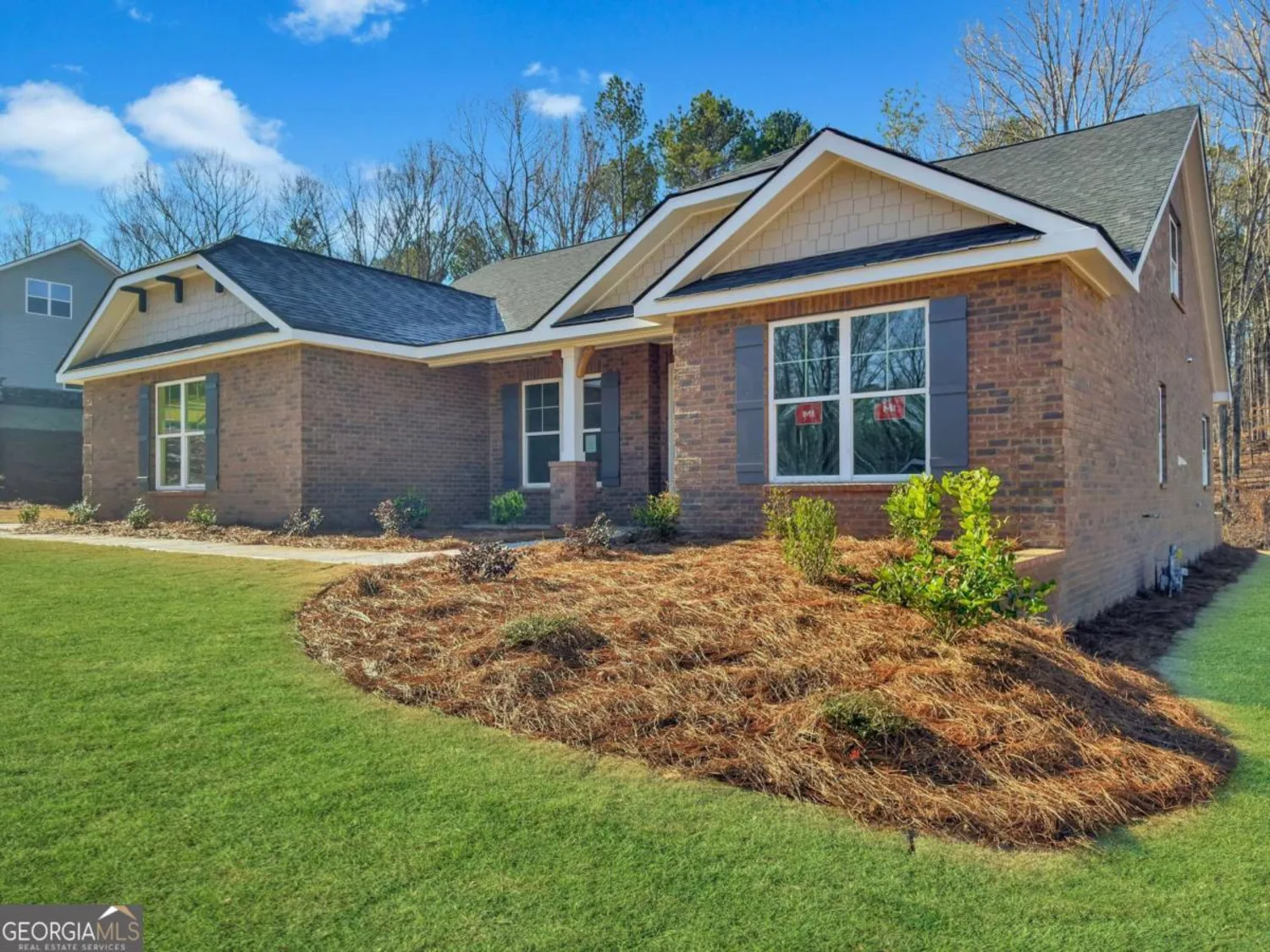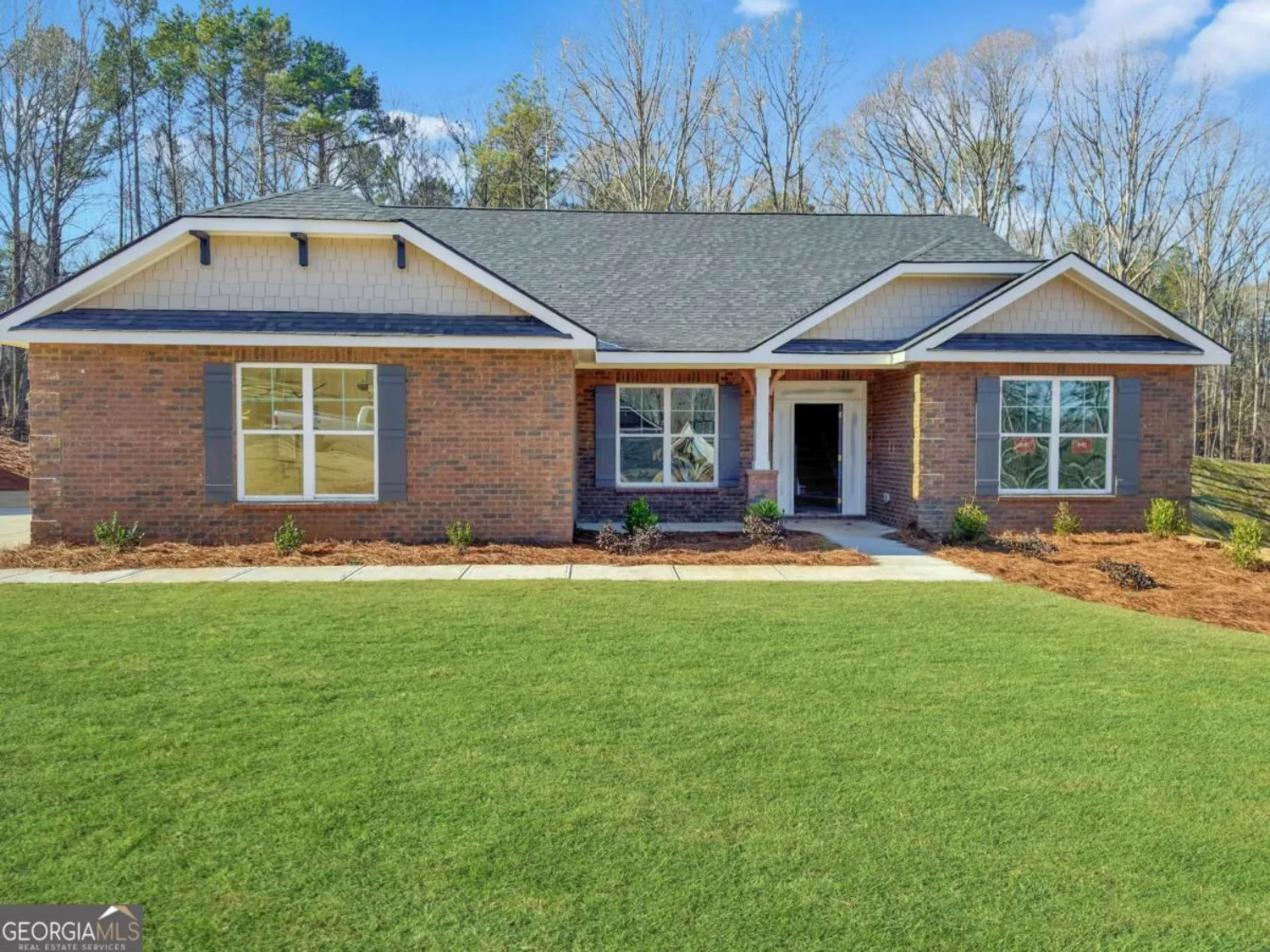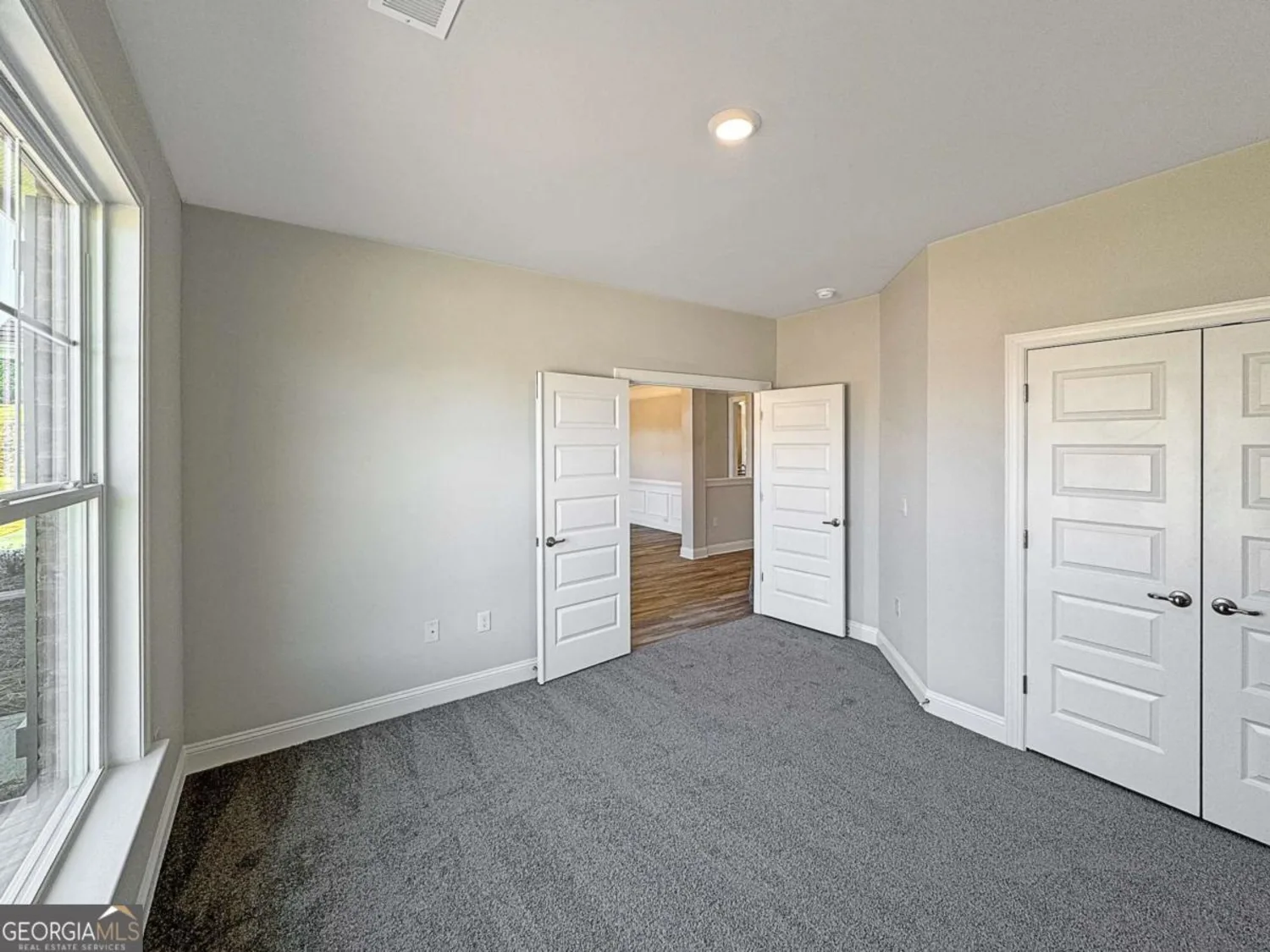5321 tuscany driveDouglasville, GA 30135
5321 tuscany driveDouglasville, GA 30135
Description
Move-in ready Homesite 97! This stunning 1.5-story, 4-sides brick home by Adams Homes offers 3,210 sq. ft. of thoughtfully designed living space with 5 bedrooms, 3.5 baths, and a half bath on the main floor. The main level features luxury vinyl plank (LVP) flooring throughout, with plush carpeting in the bedrooms. The spacious open-concept family room boasts a wood-burning fireplace, seamlessly flowing into the gourmet kitchen with stainless steel appliances, recessed lighting, pendant lights, and a separate dining room-perfect for entertaining. The primary suite on the main level is a private retreat, featuring a spa-like bath with a separate tub and shower, plus a walk-in closet. Three additional bedrooms, a full bath, and a convenient half bath complete the first floor. The half-story upstairs offers a versatile layout with a large open rec room, an additional bedroom, a full bath, and wall-to-wall carpeting-ideal for a guest suite, home office, or media room. This home is situated in the sought-after Tuscany Hills community, offering resort-style amenities, including a clubhouse, pickleball courts, and a swimming pool. Conveniently located near Chapel Hill shopping, dining, the Atlanta Airport, and a state-of-the-art aquatic center with walking trails, this home is the perfect blend of luxury and convenience. Don't miss your chance to make this move-in ready home yours!
Property Details for 5321 Tuscany Drive
- Subdivision ComplexTuscany Hills
- Architectural StyleBrick 4 Side, Traditional
- ExteriorOther
- Num Of Parking Spaces2
- Parking FeaturesAttached, Garage, Side/Rear Entrance
- Property AttachedYes
- Waterfront FeaturesNo Dock Or Boathouse
LISTING UPDATED:
- StatusActive
- MLS #10511662
- Days on Site14
- Taxes$205 / year
- HOA Fees$1,000 / month
- MLS TypeResidential
- Year Built2024
- Lot Size0.90 Acres
- CountryDouglas
Go tour this home
LISTING UPDATED:
- StatusActive
- MLS #10511662
- Days on Site14
- Taxes$205 / year
- HOA Fees$1,000 / month
- MLS TypeResidential
- Year Built2024
- Lot Size0.90 Acres
- CountryDouglas
Go tour this home
Building Information for 5321 Tuscany Drive
- StoriesOne and One Half
- Year Built2024
- Lot Size0.9020 Acres
Payment Calculator
Term
Interest
Home Price
Down Payment
The Payment Calculator is for illustrative purposes only. Read More
Property Information for 5321 Tuscany Drive
Summary
Location and General Information
- Community Features: Clubhouse, Pool, Sidewalks, Tennis Court(s)
- Directions: GPS Friendly: Please visit us at the Model Home 5281 Tuscany Dr. Douglasville, GA. 30135 Homesite 101
- View: Valley
- Coordinates: 33.659907,-84.690056
School Information
- Elementary School: Holly Springs
- Middle School: Chapel Hill
- High School: New Manchester
Taxes and HOA Information
- Parcel Number: 00960150062
- Tax Year: 2023
- Association Fee Includes: Maintenance Grounds, Swimming, Tennis
- Tax Lot: 97
Virtual Tour
Parking
- Open Parking: No
Interior and Exterior Features
Interior Features
- Cooling: Ceiling Fan(s), Central Air, Electric, Heat Pump
- Heating: Central, Electric, Heat Pump
- Appliances: Dishwasher, Gas Water Heater, Microwave, Stainless Steel Appliance(s), Tankless Water Heater
- Basement: None
- Fireplace Features: Family Room, Wood Burning Stove
- Flooring: Carpet, Other, Vinyl
- Interior Features: Double Vanity, High Ceilings, Master On Main Level, Tray Ceiling(s), Walk-In Closet(s)
- Levels/Stories: One and One Half
- Window Features: Double Pane Windows
- Kitchen Features: Kitchen Island, Pantry, Walk-in Pantry
- Foundation: Slab
- Main Bedrooms: 4
- Total Half Baths: 1
- Bathrooms Total Integer: 4
- Main Full Baths: 2
- Bathrooms Total Decimal: 3
Exterior Features
- Construction Materials: Brick, Other
- Patio And Porch Features: Patio
- Pool Features: Salt Water
- Roof Type: Composition
- Security Features: Carbon Monoxide Detector(s), Smoke Detector(s)
- Laundry Features: In Hall
- Pool Private: No
- Other Structures: Garage(s)
Property
Utilities
- Sewer: Septic Tank
- Utilities: Cable Available, Electricity Available, High Speed Internet, Phone Available
- Water Source: Public
- Electric: 220 Volts
Property and Assessments
- Home Warranty: Yes
- Property Condition: New Construction
Green Features
- Green Energy Efficient: Insulation, Thermostat, Water Heater
Lot Information
- Above Grade Finished Area: 3210
- Common Walls: No Common Walls
- Lot Features: Level
- Waterfront Footage: No Dock Or Boathouse
Multi Family
- Number of Units To Be Built: Square Feet
Rental
Rent Information
- Land Lease: Yes
Public Records for 5321 Tuscany Drive
Tax Record
- 2023$205.00 ($17.08 / month)
Home Facts
- Beds5
- Baths3
- Total Finished SqFt3,210 SqFt
- Above Grade Finished3,210 SqFt
- StoriesOne and One Half
- Lot Size0.9020 Acres
- StyleSingle Family Residence
- Year Built2024
- APN00960150062
- CountyDouglas
- Fireplaces1
Similar Homes

19 Bridgemill Drive
Douglasville, GA 30134
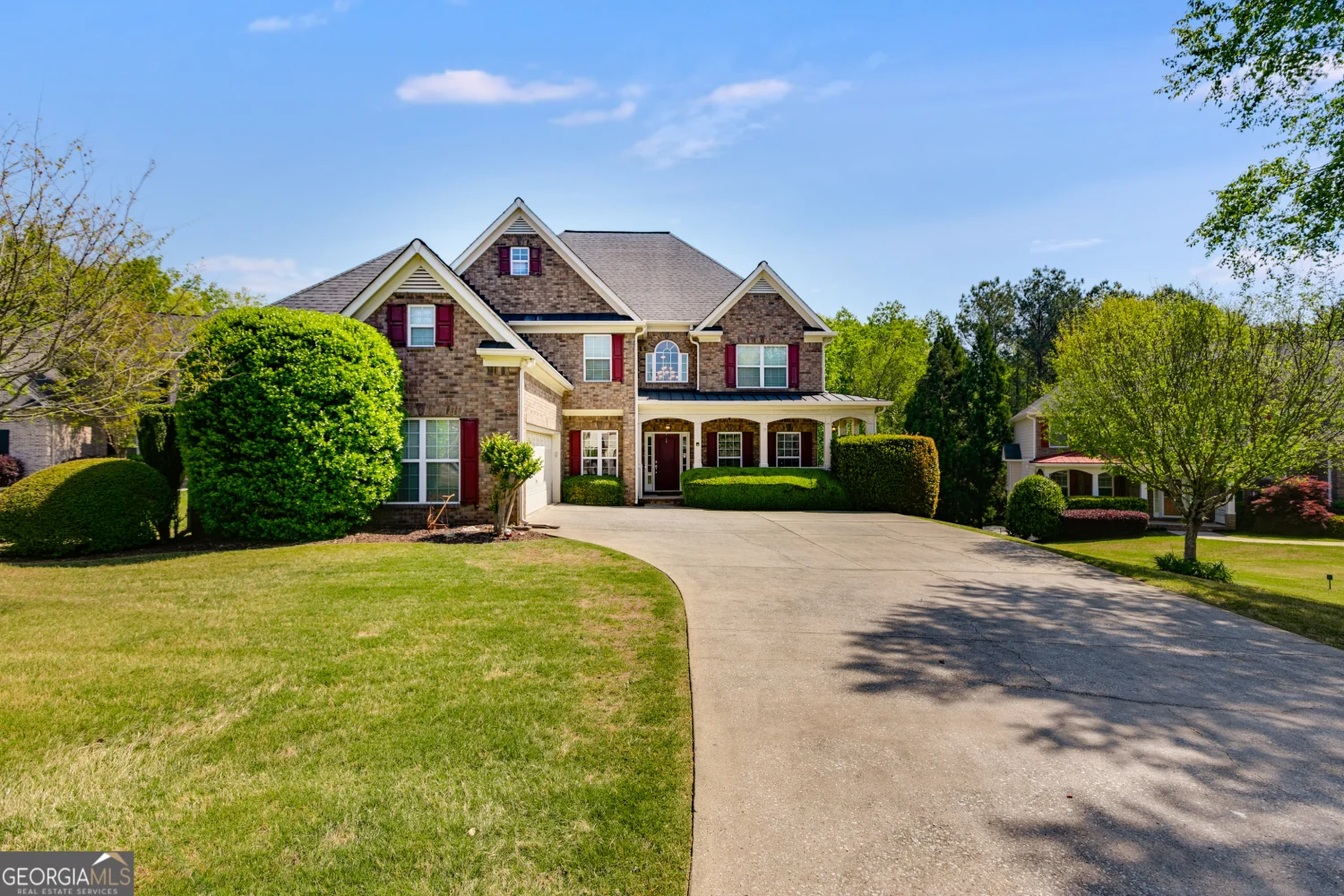
4828 Planters Walk
Douglasville, GA 30135
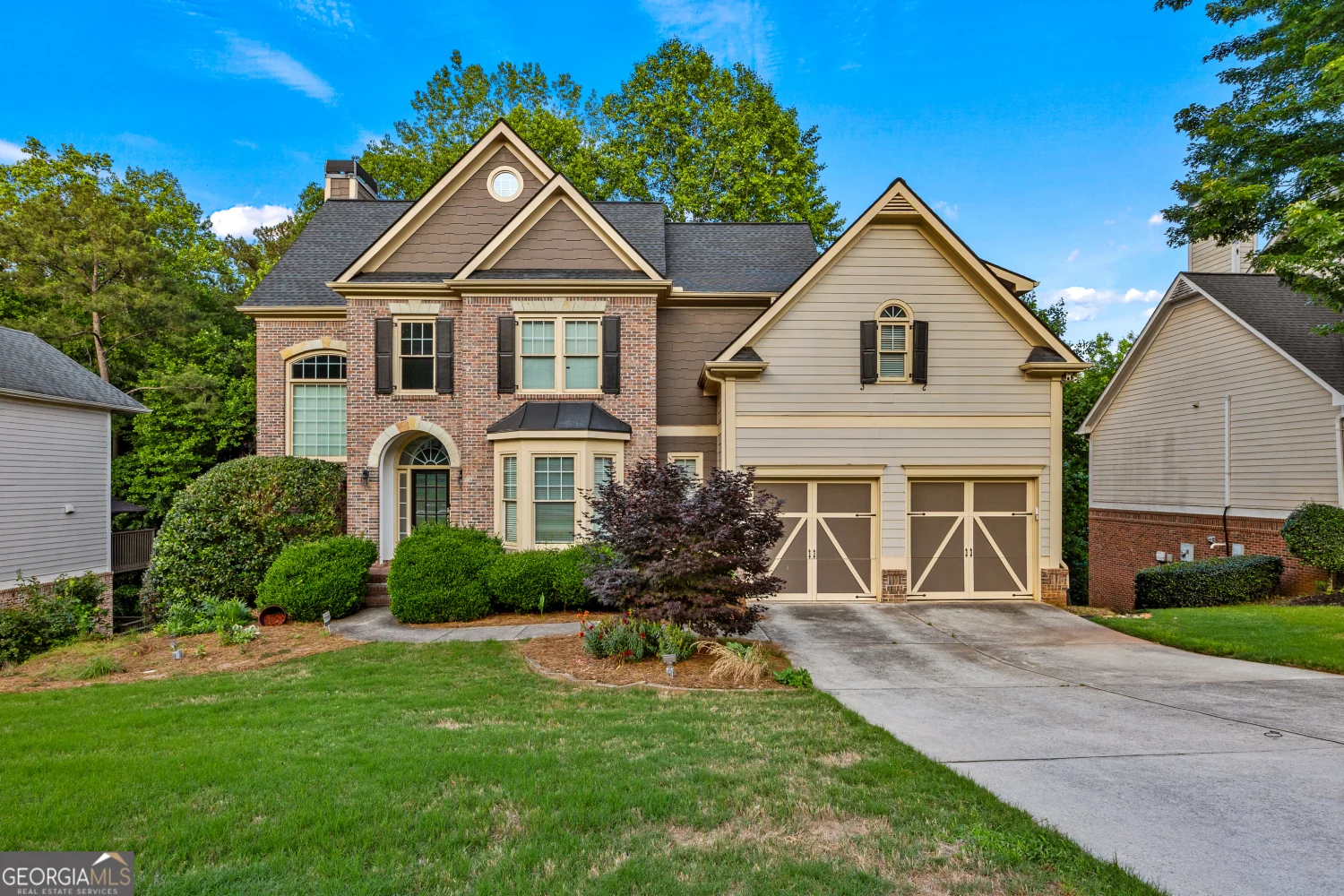
6217 Millstone Trail
Douglasville, GA 30135
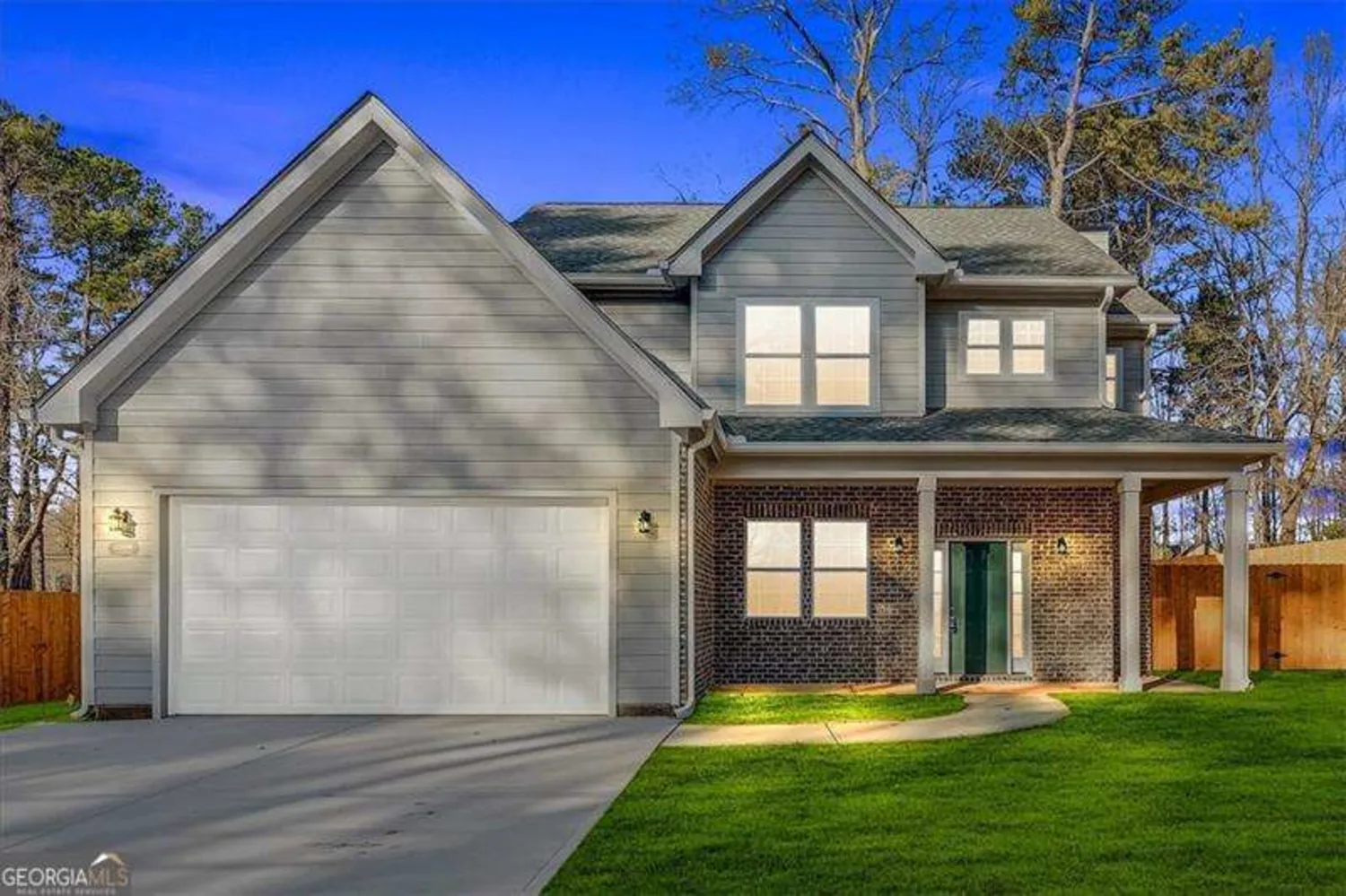
4806 FOREST Trail
Douglasville, GA 30135
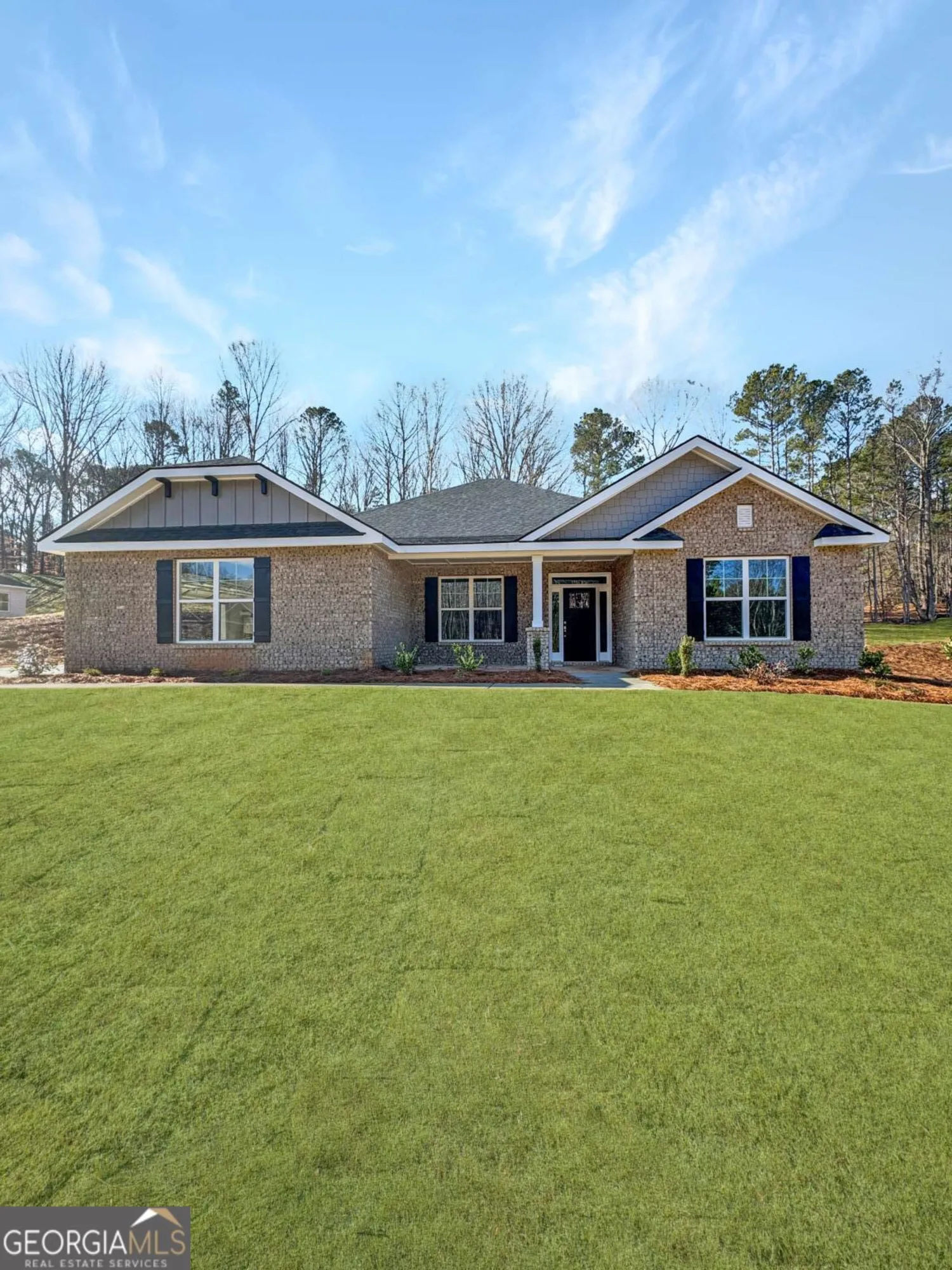
5301 Tuscany Drive
Douglasville, GA 30135
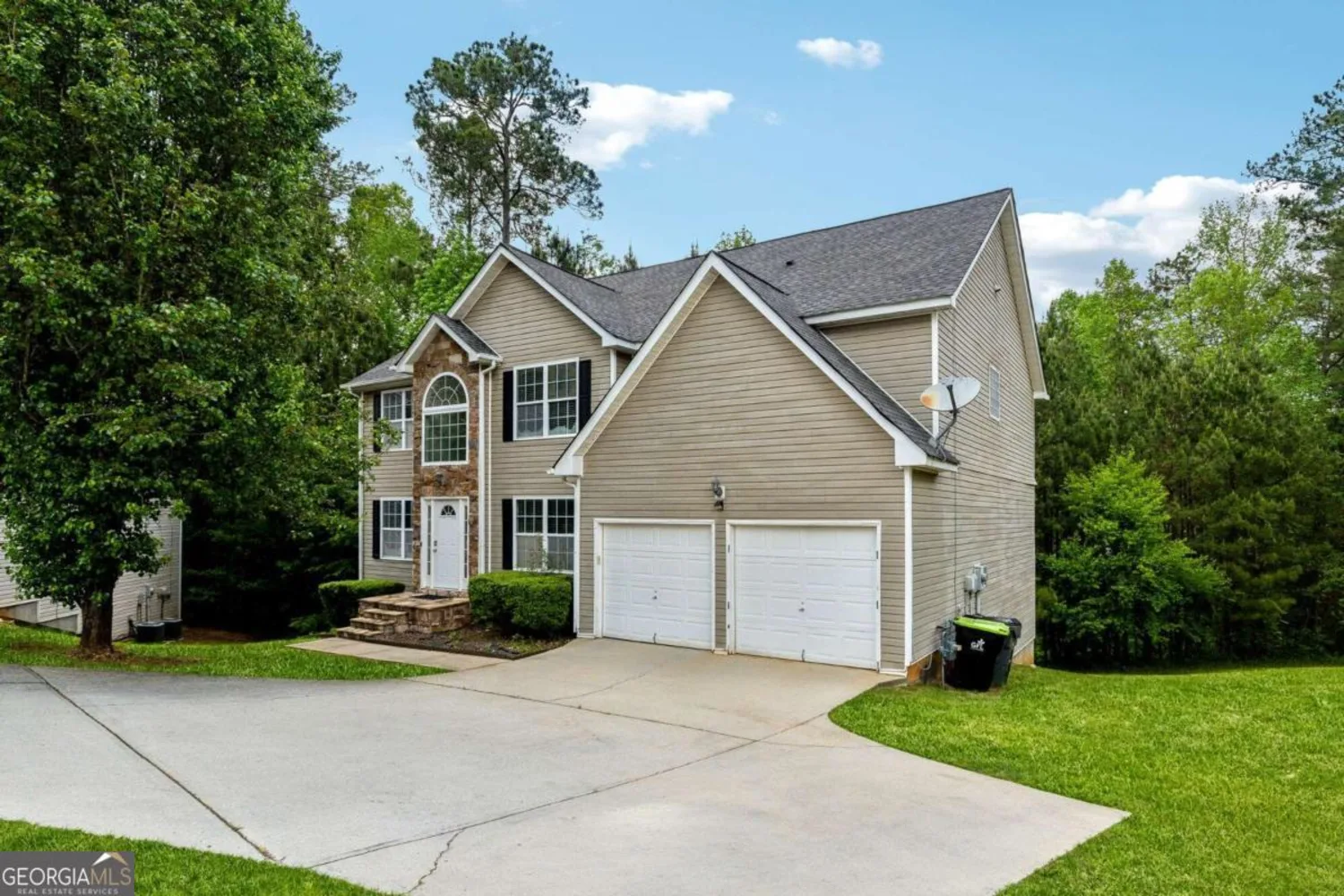
4240 N Braves Circle
Douglasville, GA 30135
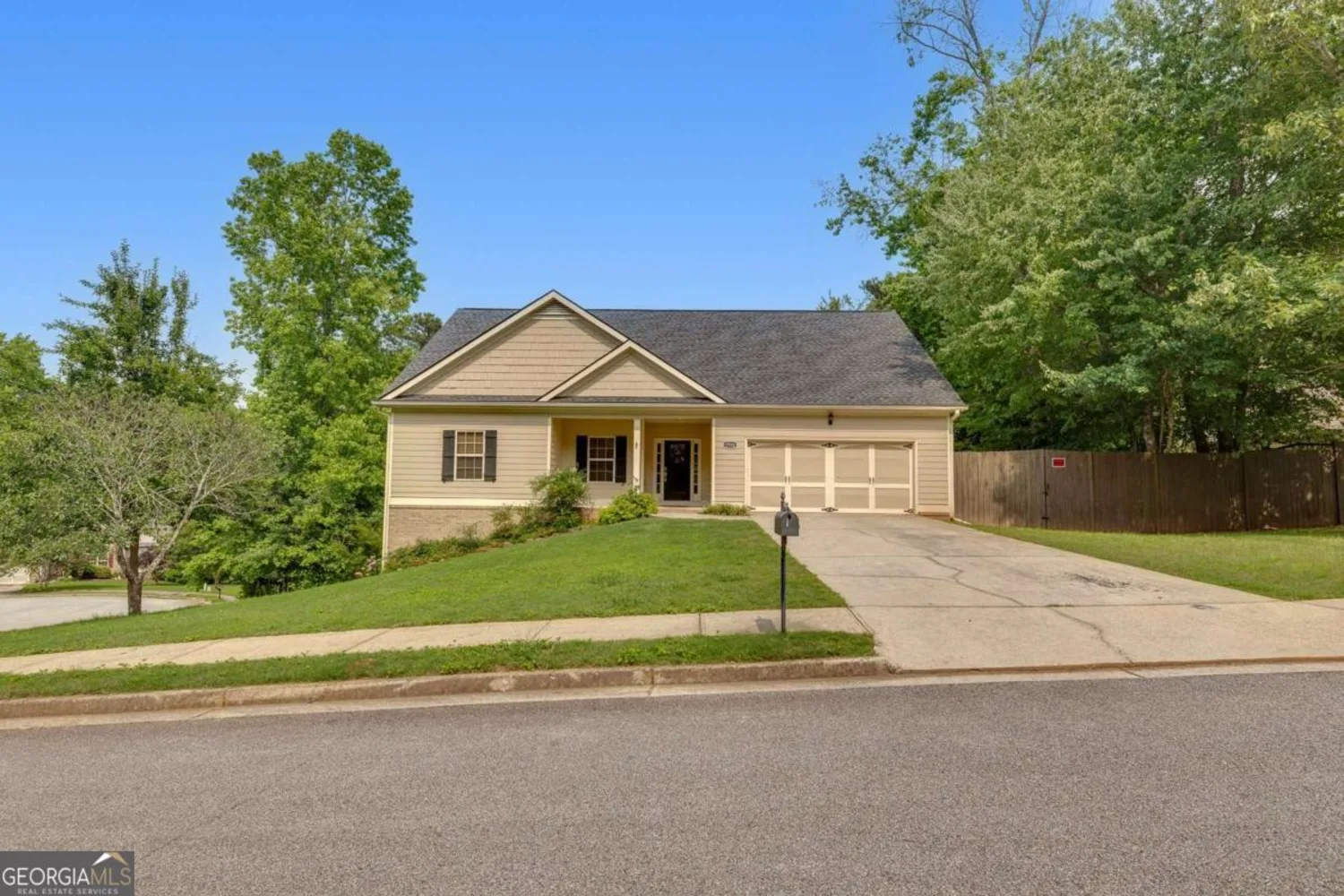
3792 Refinement Way
Douglasville, GA 30135
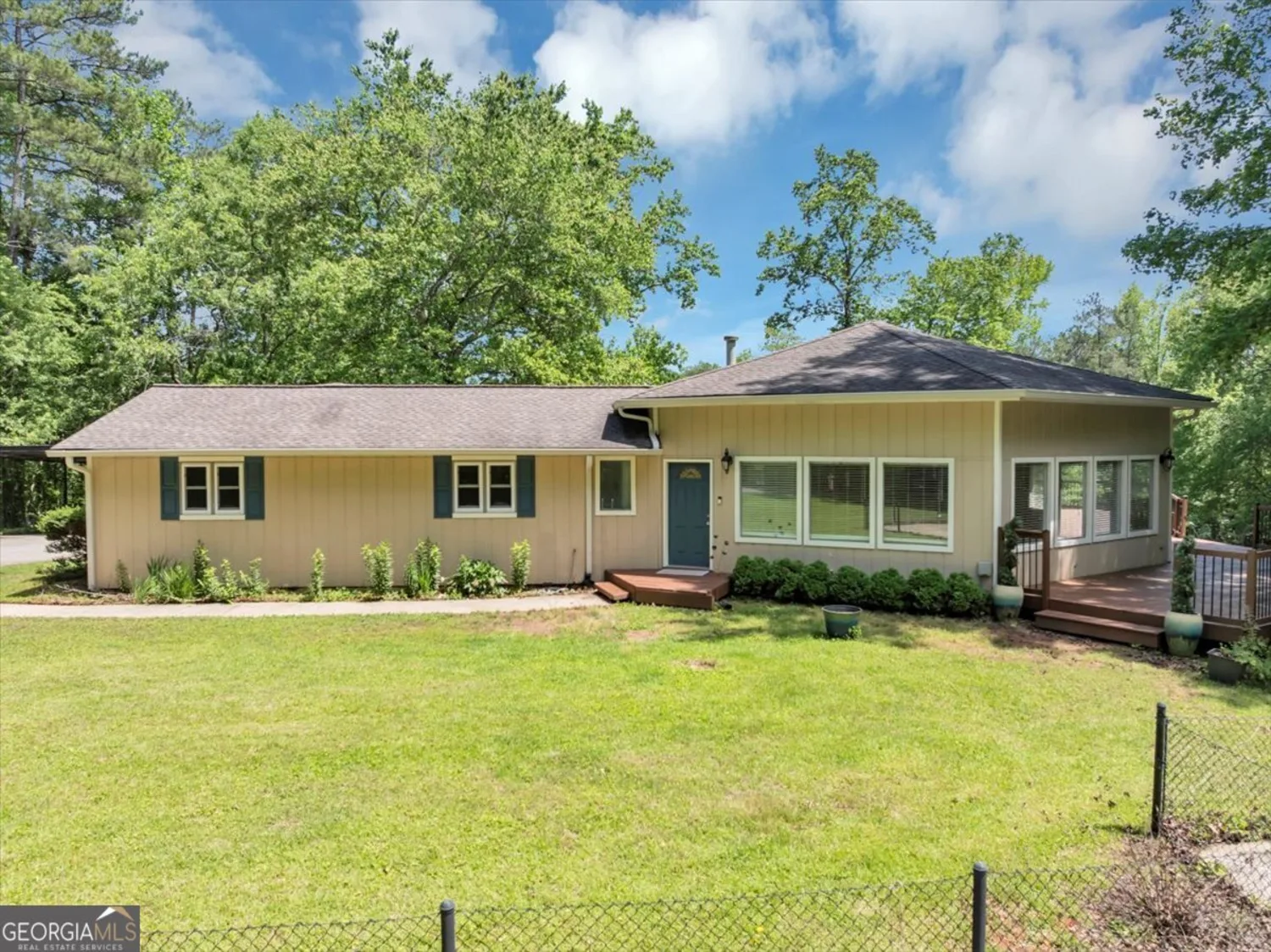
4820 Yeager Road
Douglasville, GA 30135
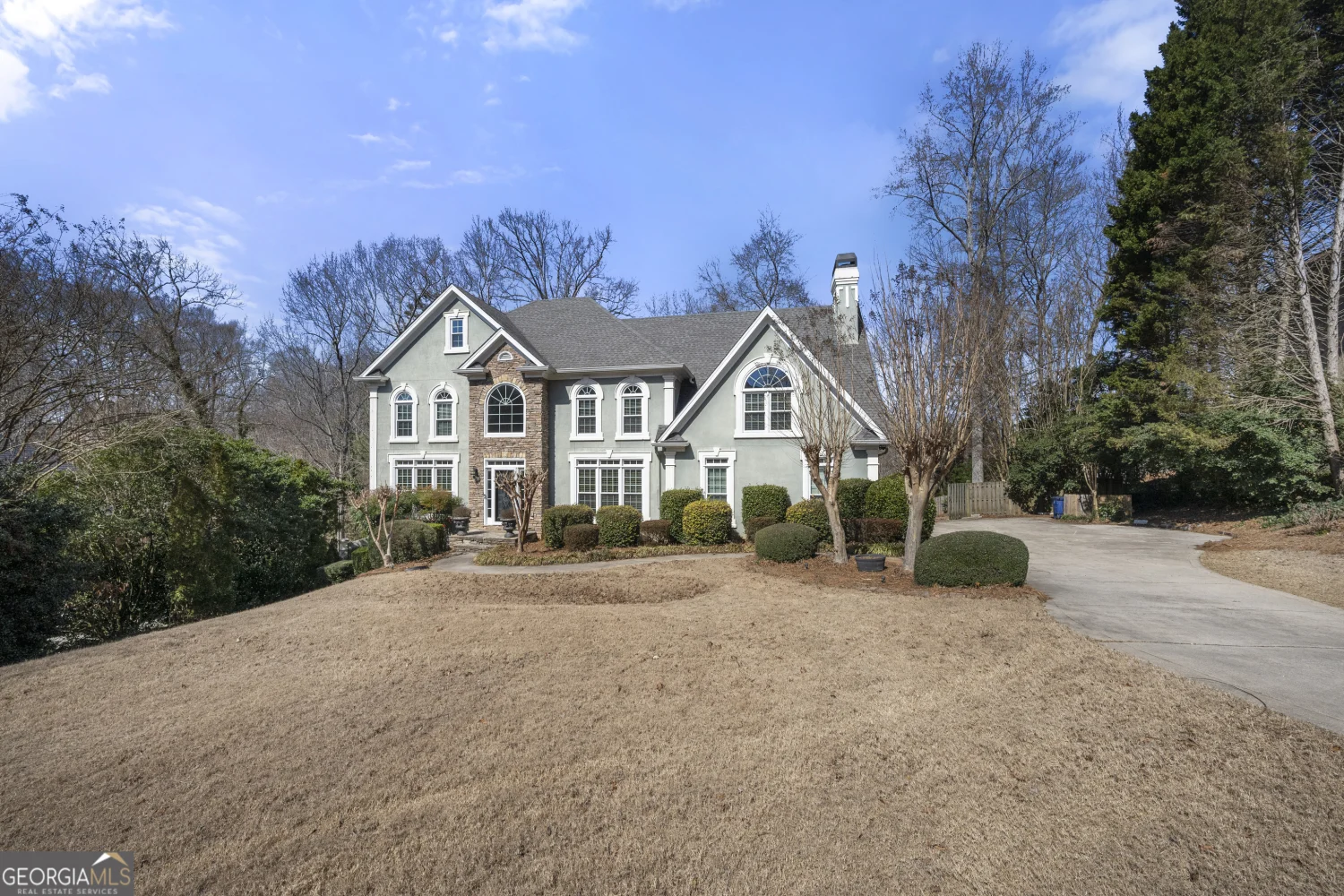
3819 Trotters Run
Douglasville, GA 30135


