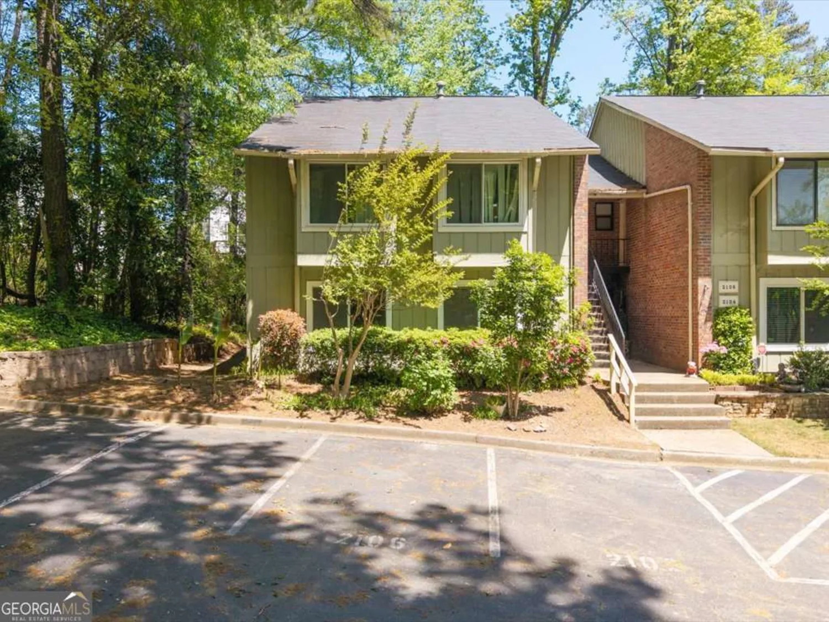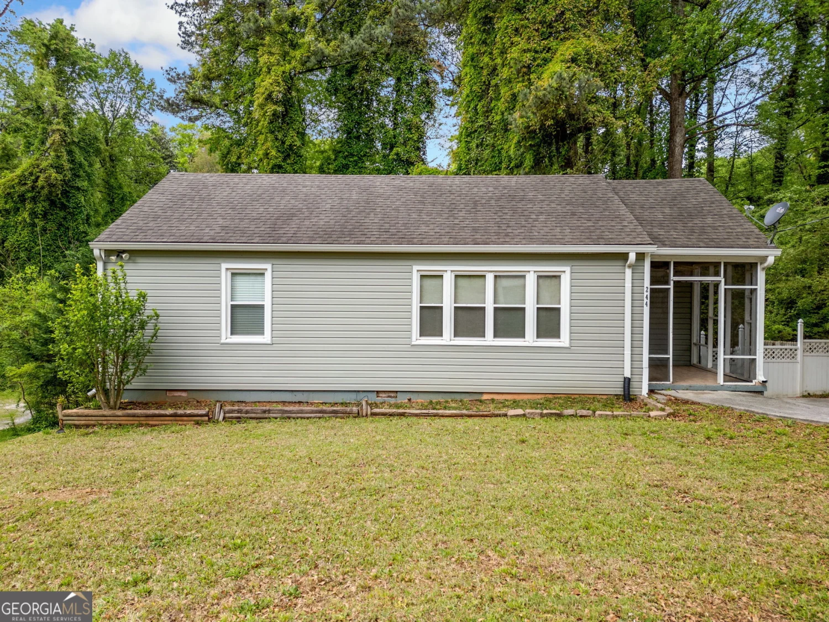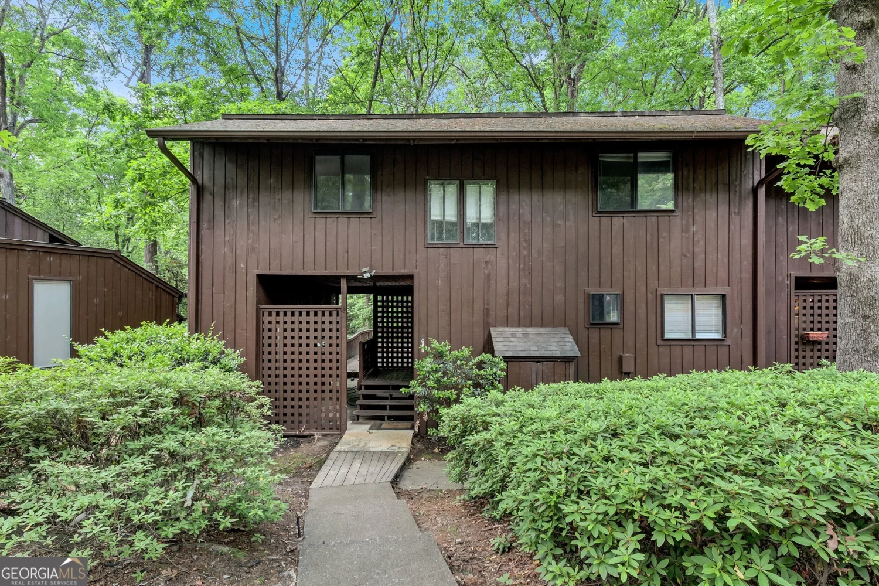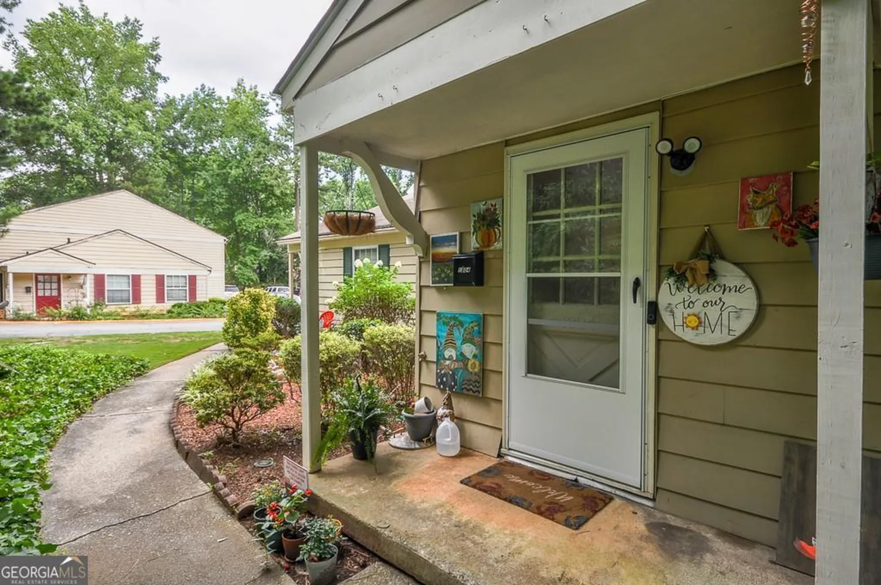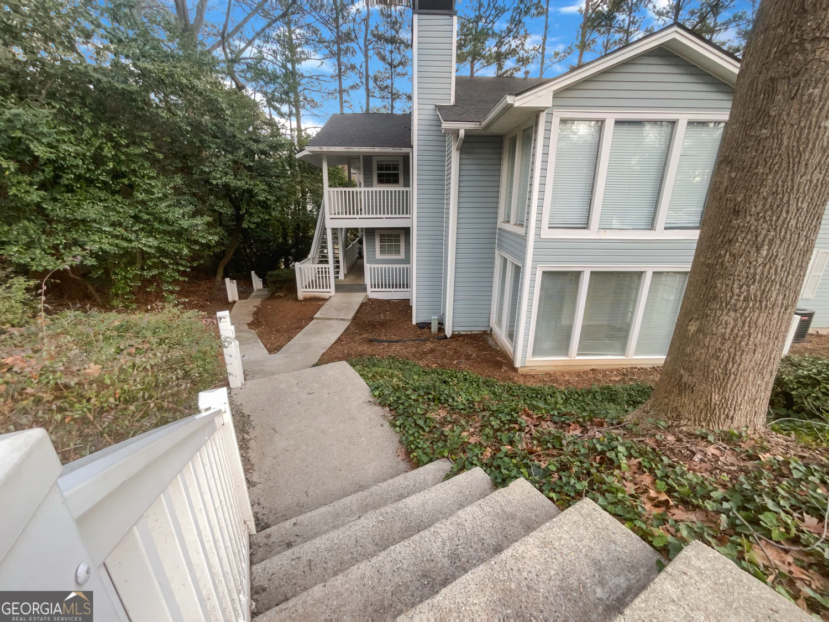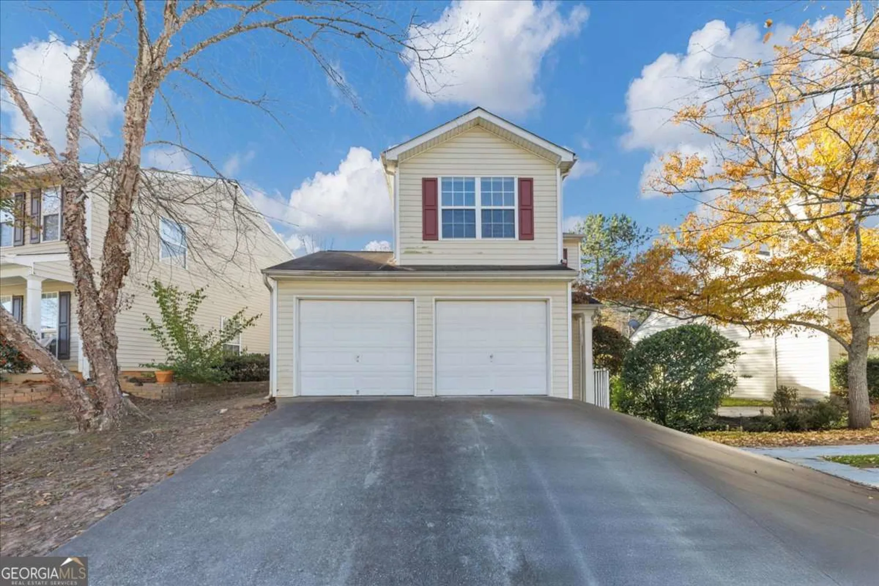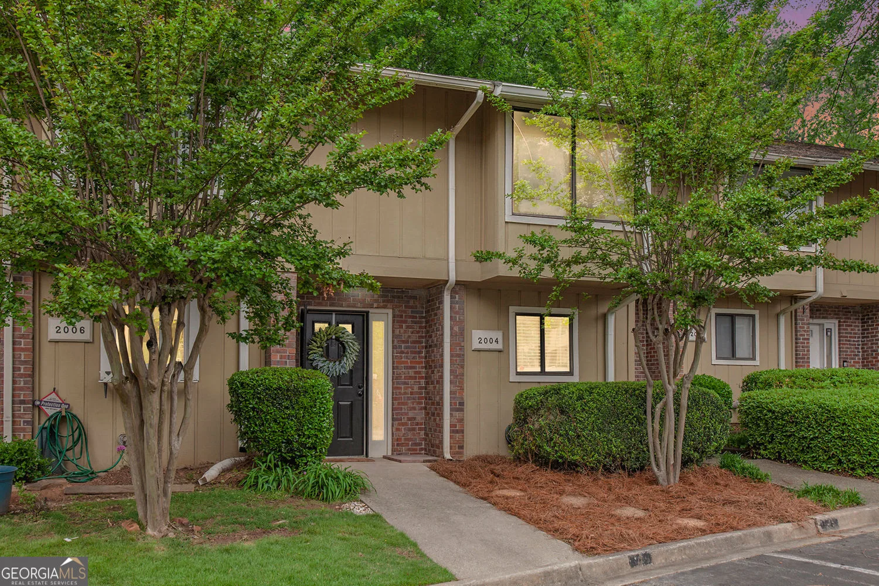1812 ashborough circle se cMarietta, GA 30067
1812 ashborough circle se cMarietta, GA 30067
Description
A very nice 3 beds, 1.5 baths, 2-story home with two assigned parking spaces, located in a Swim/Tennis community, nestled in charming Marietta GA. The 1st floor features a modern kitchen with granite countertops, stainless steel appliances, half bath, and laundry. The living room and a part of the family room can be used as two extra bedrooms. Spacious master and another two secondary bedrooms with a full bathroom upstairs. Newer painting and newer flooring throughout the entire unit. The fenced backyard is perfect for the family to sit and relax. HOA covers natural gas besides water. Conveniently located within minutes to everything, including parks, sports, restaurants, Life University, Kennesaw State University, Cumberland Mall for shopping, I-75, etc.
Property Details for 1812 Ashborough Circle SE C
- Subdivision ComplexAshborough Village
- Architectural StyleTraditional
- Num Of Parking Spaces2
- Parking FeaturesAssigned
- Property AttachedYes
LISTING UPDATED:
- StatusActive
- MLS #10511714
- Days on Site14
- Taxes$2,424 / year
- HOA Fees$5,400 / month
- MLS TypeResidential
- Year Built1973
- CountryCobb
LISTING UPDATED:
- StatusActive
- MLS #10511714
- Days on Site14
- Taxes$2,424 / year
- HOA Fees$5,400 / month
- MLS TypeResidential
- Year Built1973
- CountryCobb
Building Information for 1812 Ashborough Circle SE C
- StoriesTwo
- Year Built1973
- Lot Size0.0590 Acres
Payment Calculator
Term
Interest
Home Price
Down Payment
The Payment Calculator is for illustrative purposes only. Read More
Property Information for 1812 Ashborough Circle SE C
Summary
Location and General Information
- Community Features: Clubhouse, Playground, Pool, Sidewalks, Street Lights, Tennis Court(s), Near Public Transport, Walk To Schools, Near Shopping
- Directions: Take Exit 261 from I-75 N. Merge onto GA 280 or Delk Rd. Turn Right onto Rottenwood Dr. Turn right onto Ashborough Rd SE. Turn left onto Ashborough Cir. The unit is facing to the community pool.
- Coordinates: 33.924802,-84.498531
School Information
- Elementary School: Powers Ferry
- Middle School: East Cobb
- High School: Wheeler
Taxes and HOA Information
- Parcel Number: 17065401200
- Tax Year: 2024
- Association Fee Includes: Insurance, Maintenance Structure, Maintenance Grounds, Pest Control, Reserve Fund, Sewer, Swimming, Tennis, Trash, Water
- Tax Lot: 15-C
Virtual Tour
Parking
- Open Parking: No
Interior and Exterior Features
Interior Features
- Cooling: Ceiling Fan(s), Central Air, Zoned
- Heating: Forced Air, Natural Gas, Zoned
- Appliances: Dishwasher, Disposal, Dryer, Gas Water Heater, Washer
- Basement: None
- Flooring: Hardwood, Tile, Vinyl
- Levels/Stories: Two
- Foundation: Slab
- Total Half Baths: 1
- Bathrooms Total Integer: 2
- Bathrooms Total Decimal: 1
Exterior Features
- Construction Materials: Stucco
- Fencing: Back Yard
- Patio And Porch Features: Patio
- Roof Type: Composition
- Security Features: Smoke Detector(s)
- Laundry Features: In Hall, Laundry Closet
- Pool Private: No
Property
Utilities
- Sewer: Public Sewer
- Utilities: Cable Available, Electricity Available, Natural Gas Available, Sewer Available, Underground Utilities, Water Available
- Water Source: Public
Property and Assessments
- Home Warranty: Yes
- Property Condition: Resale
Green Features
Lot Information
- Common Walls: 2+ Common Walls, No One Above, No One Below
- Lot Features: Level, Private
Multi Family
- # Of Units In Community: C
- Number of Units To Be Built: Square Feet
Rental
Rent Information
- Land Lease: Yes
- Occupant Types: Vacant
Public Records for 1812 Ashborough Circle SE C
Tax Record
- 2024$2,424.00 ($202.00 / month)
Home Facts
- Beds3
- Baths1
- StoriesTwo
- Lot Size0.0590 Acres
- StyleCondominium
- Year Built1973
- APN17065401200
- CountyCobb


