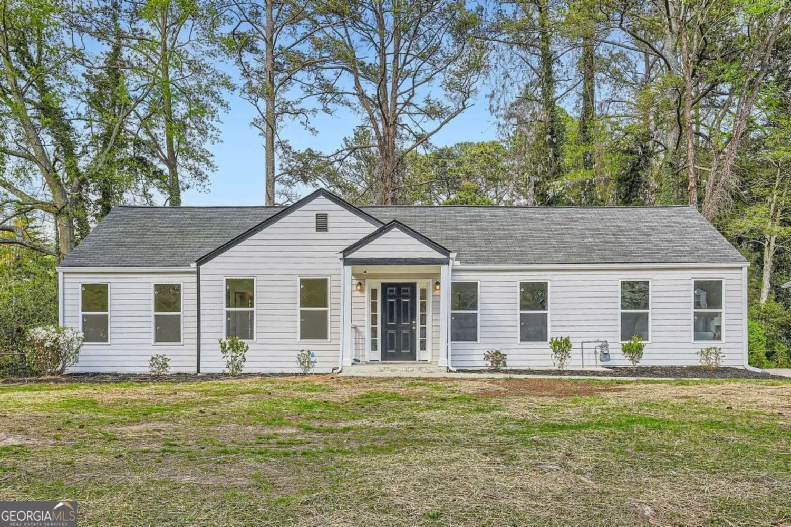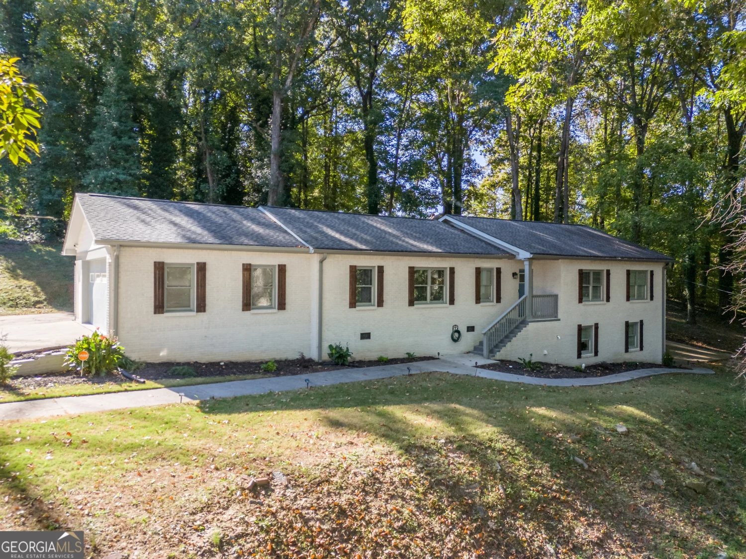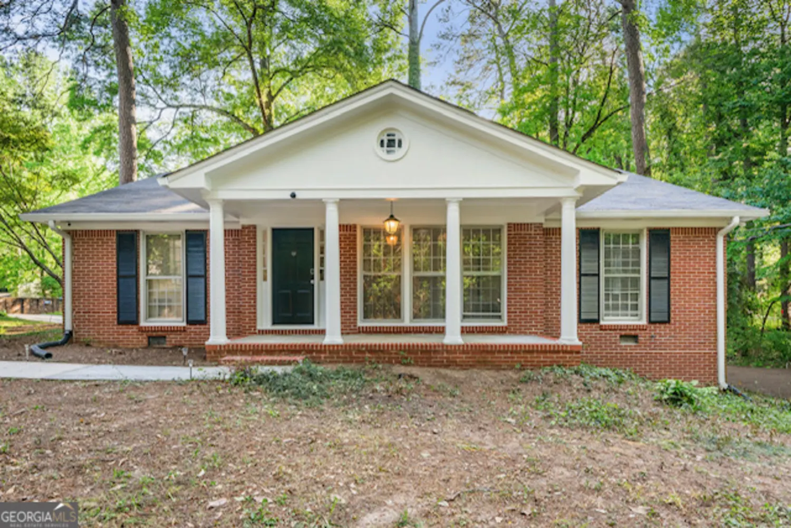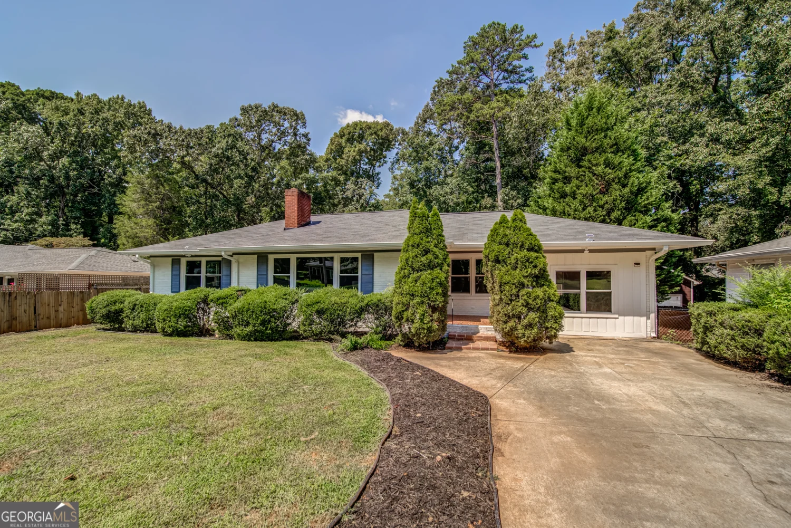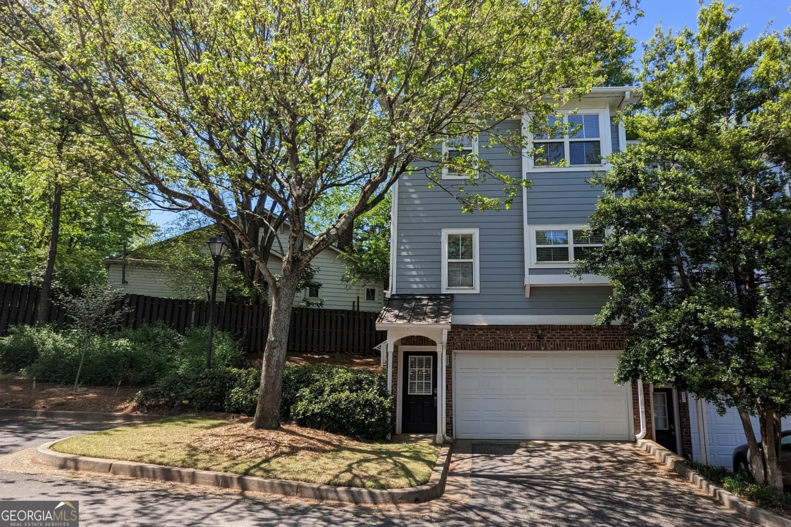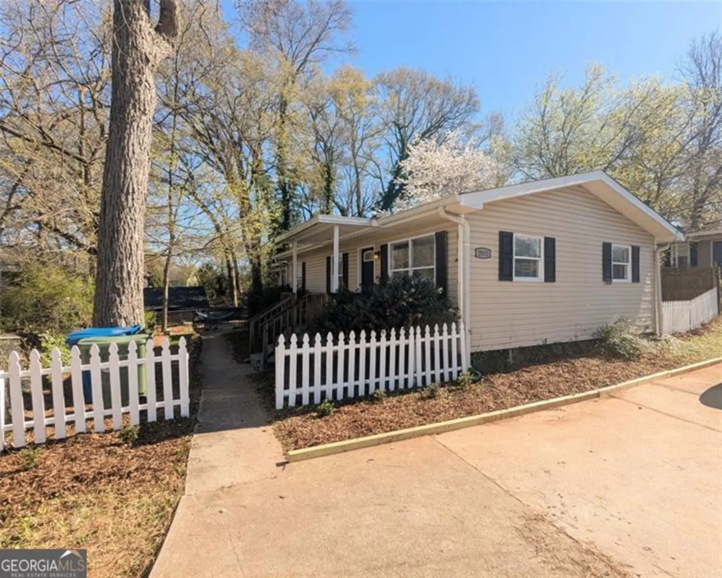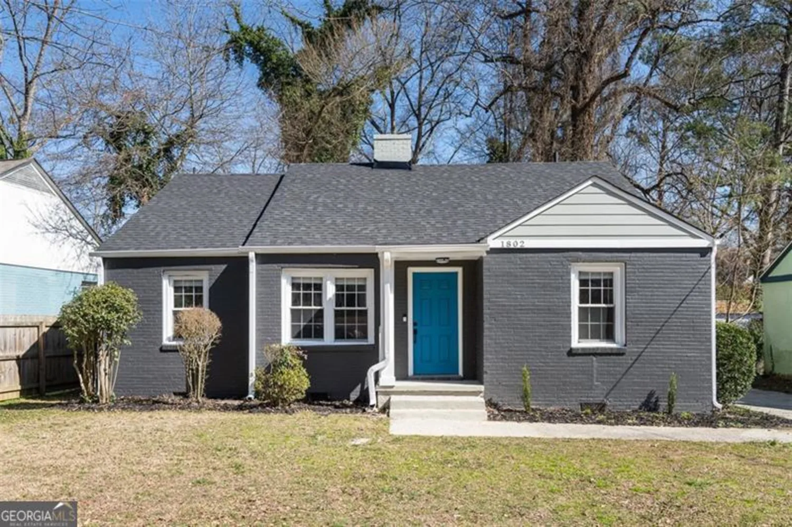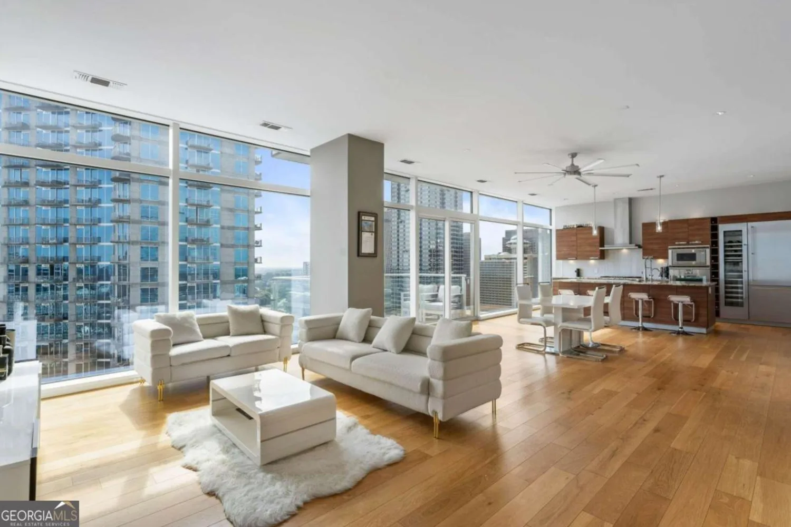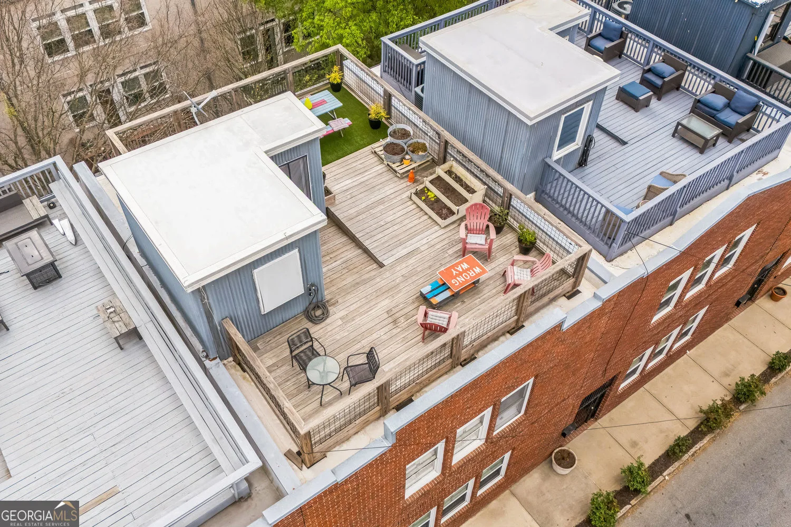5170 chamblee dunwoody roadAtlanta, GA 30338
5170 chamblee dunwoody roadAtlanta, GA 30338
Description
Unlock the potential of this rare gem in the heart of Dunwoody! Rehab the existing home or start fresh with a new build. Fantastic, quiet, no-HOA community, surrounded by friendly neighbors! Perfectly positioned within walking distance to Dunwoody Village shops, dining, and more. Minutes to Perimeter Mall, top hospitals, the JCC, country clubs, Spruill Center for the Arts, and major highways (285 & 400), exceptionally easy access to everything! ! An unbeatable combination of location, lifestyle, and opportunity - bring your vision and create something incredible!
Property Details for 5170 Chamblee Dunwoody Road
- Subdivision ComplexPine Forest
- Architectural StyleBrick 4 Side, Traditional
- Num Of Parking Spaces1
- Parking FeaturesAttached, Carport, Kitchen Level
- Property AttachedNo
LISTING UPDATED:
- StatusActive
- MLS #10511724
- Days on Site3
- Taxes$7,018.78 / year
- MLS TypeResidential
- Year Built1954
- Lot Size0.50 Acres
- CountryDeKalb
LISTING UPDATED:
- StatusActive
- MLS #10511724
- Days on Site3
- Taxes$7,018.78 / year
- MLS TypeResidential
- Year Built1954
- Lot Size0.50 Acres
- CountryDeKalb
Building Information for 5170 Chamblee Dunwoody Road
- StoriesOne
- Year Built1954
- Lot Size0.5000 Acres
Payment Calculator
Term
Interest
Home Price
Down Payment
The Payment Calculator is for illustrative purposes only. Read More
Property Information for 5170 Chamblee Dunwoody Road
Summary
Location and General Information
- Community Features: Sidewalks, Street Lights, Near Public Transport, Near Shopping
- Directions: 285 to Chamblee Dunwoody, go OTP & turn left at the intersection of Chamblee Dunwoody, Peeler & N Shallowford Rd. on the left, just after Valley View Rd.
- Coordinates: 33.939328,-84.32844
School Information
- Elementary School: Dunwoody
- Middle School: Peachtree
- High School: Dunwoody
Taxes and HOA Information
- Parcel Number: 18 362 11 001
- Tax Year: 23
- Association Fee Includes: None
- Tax Lot: 1
Virtual Tour
Parking
- Open Parking: No
Interior and Exterior Features
Interior Features
- Cooling: Ceiling Fan(s), Central Air, Electric
- Heating: Central, Forced Air, Natural Gas
- Appliances: Dishwasher, Gas Water Heater, Oven/Range (Combo), Refrigerator
- Basement: Crawl Space, Daylight, Exterior Entry, Interior Entry, Partial, Unfinished
- Flooring: Carpet, Hardwood, Tile, Vinyl
- Interior Features: Master On Main Level, Soaking Tub, Tile Bath
- Levels/Stories: One
- Kitchen Features: Breakfast Bar, Pantry
- Foundation: Block
- Main Bedrooms: 3
- Bathrooms Total Integer: 2
- Main Full Baths: 2
- Bathrooms Total Decimal: 2
Exterior Features
- Construction Materials: Brick
- Patio And Porch Features: Patio, Porch
- Roof Type: Composition
- Laundry Features: In Basement
- Pool Private: No
Property
Utilities
- Sewer: Septic Tank
- Utilities: Cable Available, Electricity Available, High Speed Internet, Natural Gas Available, Phone Available, Sewer Available, Water Available
- Water Source: Public
Property and Assessments
- Home Warranty: Yes
- Property Condition: Resale
Green Features
Lot Information
- Above Grade Finished Area: 1458
- Lot Features: Level
Multi Family
- Number of Units To Be Built: Square Feet
Rental
Rent Information
- Land Lease: Yes
Public Records for 5170 Chamblee Dunwoody Road
Tax Record
- 23$7,018.78 ($584.90 / month)
Home Facts
- Beds3
- Baths2
- Total Finished SqFt1,458 SqFt
- Above Grade Finished1,458 SqFt
- StoriesOne
- Lot Size0.5000 Acres
- StyleSingle Family Residence
- Year Built1954
- APN18 362 11 001
- CountyDeKalb


