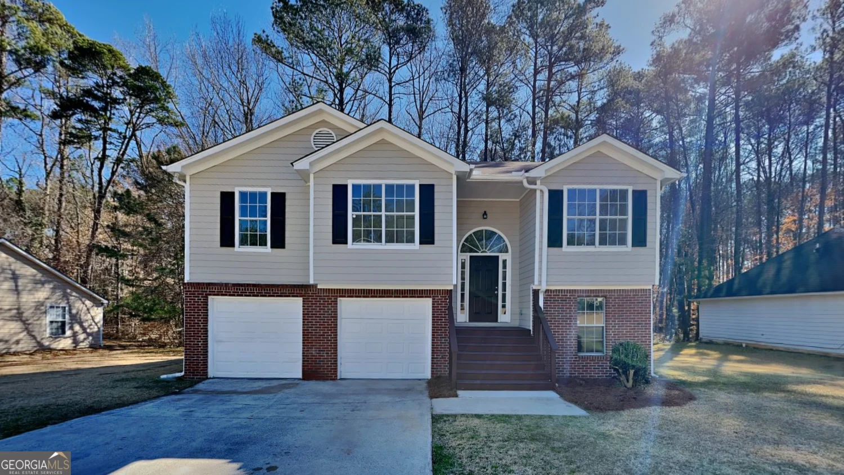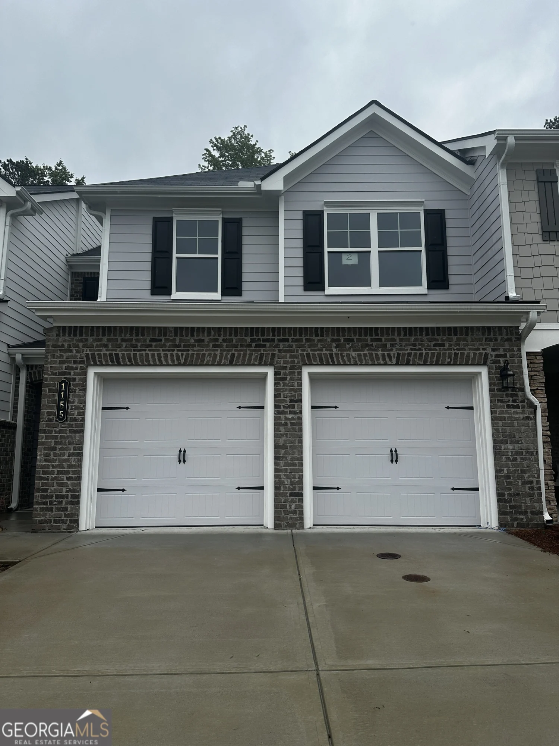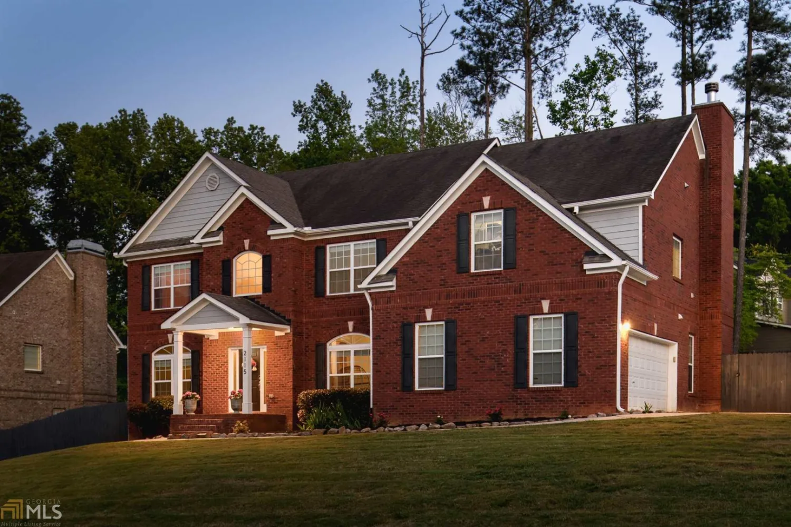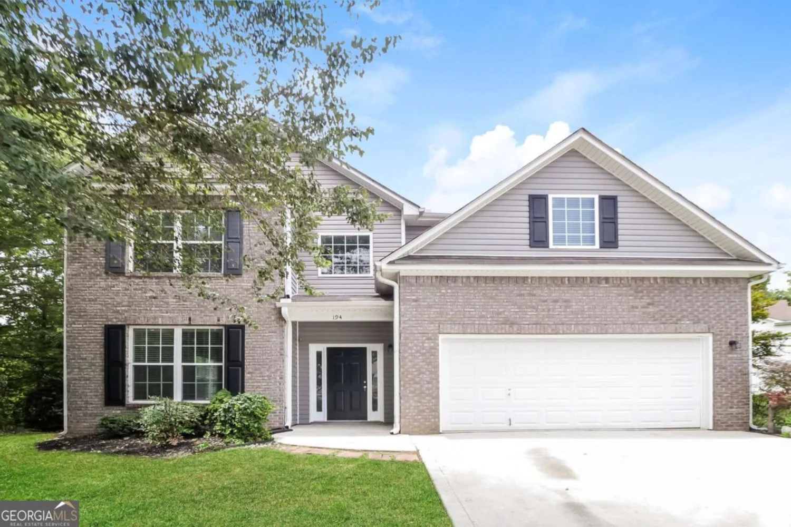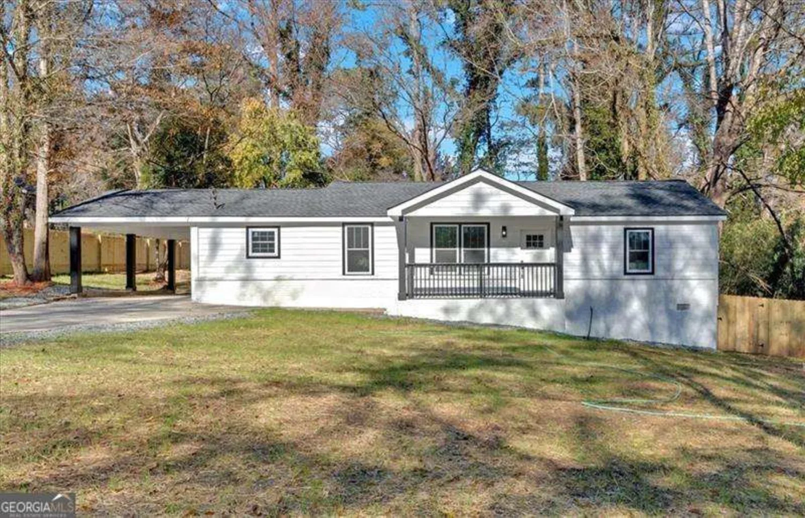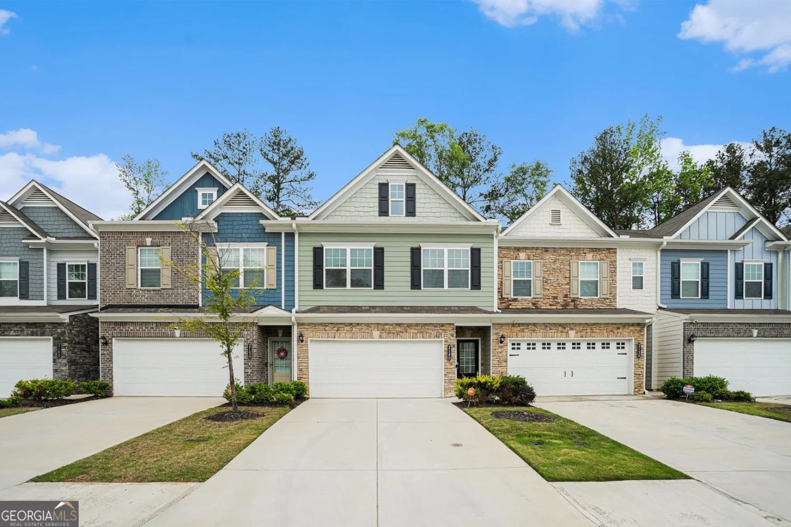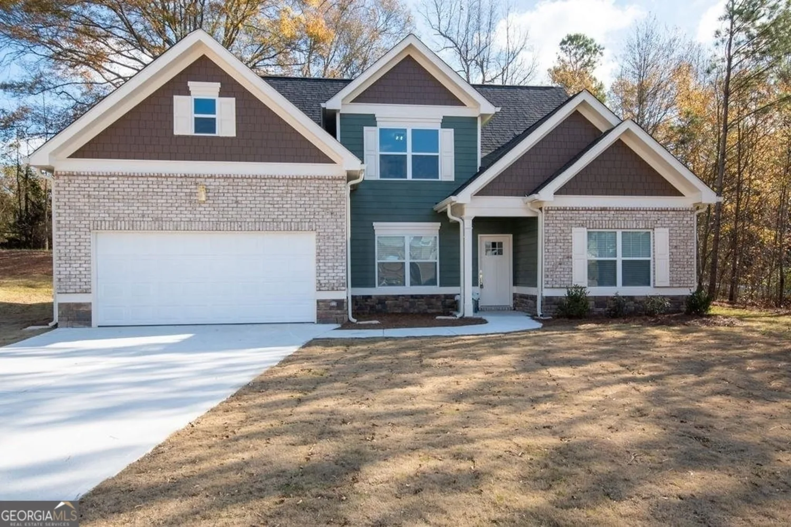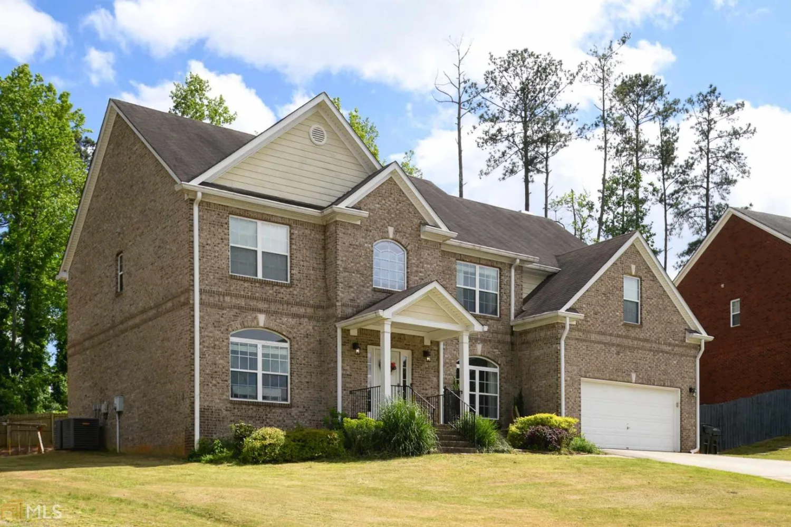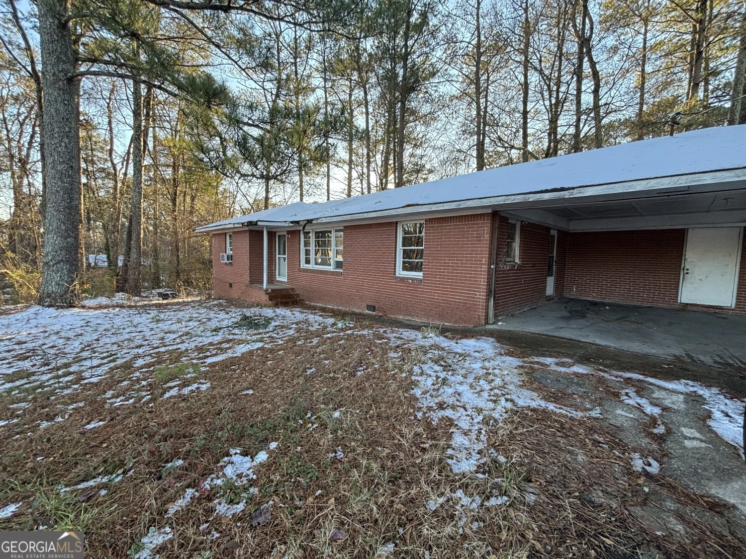5015 scuppernong courtAustell, GA 30106
5015 scuppernong courtAustell, GA 30106
Description
Be the homeowner you were always meant to be with Austell Georgia's Best Address! Mere moments from Downtown Austell. Discover this beautifully designed home near the heart of Austell, offering an exceptional layout and modern comforts. Featuring 5 bedrooms and 3 full baths, this home provides ample space for comfortable living. The main level boasts an open floor plan with a bedroom with ensuite, ideal for guests or multi-generational living. Enjoy the elegance of separate living and dining rooms, while the open family room with a cozy fireplace offers a seamless view of the fully fenced rear yard. The kitchen flows effortlessly into the family space, creating a perfect setting for entertaining. Upstairs, the spacious primary suite is a true retreat, complete with a private seating area, fireplace, spa-inspired bath with dual vanities, separate tub and shower, massive walk-in closet, and private water closet. Three additional generously sized bedrooms and another full bath complete the upper level. Nestled in a sought-after community, residents enjoy a community pool and tot lot. Centrally located, this home offers easy access to Mableton, Powder Springs, Smyrna, and Marietta, putting top-tier shopping, dining, and entertainment just minutes away. With quick access to major highways, you can experience the best of suburban living with the convenience of Atlanta highlights without the congestion. Down payment assistance, lender credits, and more are available for qualified buyers through our premium lending partners. Don't miss this incredible opportunity schedule your private tour today and make this home yours.
Property Details for 5015 Scuppernong Court
- Subdivision ComplexCureton Woods
- Architectural StyleTraditional
- ExteriorGarden, Sprinkler System
- Num Of Parking Spaces2
- Parking FeaturesAttached, Garage, Kitchen Level
- Property AttachedYes
- Waterfront FeaturesNo Dock Or Boathouse
LISTING UPDATED:
- StatusActive
- MLS #10511726
- Days on Site0
- Taxes$5,263.85 / year
- HOA Fees$450 / month
- MLS TypeResidential
- Year Built2007
- Lot Size0.25 Acres
- CountryCobb
LISTING UPDATED:
- StatusActive
- MLS #10511726
- Days on Site0
- Taxes$5,263.85 / year
- HOA Fees$450 / month
- MLS TypeResidential
- Year Built2007
- Lot Size0.25 Acres
- CountryCobb
Building Information for 5015 Scuppernong Court
- StoriesTwo
- Year Built2007
- Lot Size0.2500 Acres
Payment Calculator
Term
Interest
Home Price
Down Payment
The Payment Calculator is for illustrative purposes only. Read More
Property Information for 5015 Scuppernong Court
Summary
Location and General Information
- Community Features: Playground, Pool, Street Lights, Walk To Schools, Near Shopping
- Directions: From Downtown Atlanta, go west on I-20 to north on I-285 to left onto DL Hollowell. Continue west until you get to Austell Powder Springs Rd. Then turn right and subdivision is on the right about 2 miles down. Or from Douglasville, go east to Thornton Rd and exit north(left). Continue on to Veterans
- View: City
- Coordinates: 33.825452,-84.641031
School Information
- Elementary School: Clarkdale
- Middle School: Garrett
- High School: South Cobb
Taxes and HOA Information
- Parcel Number: 19123500220
- Tax Year: 23
- Association Fee Includes: Facilities Fee, Management Fee, Swimming
Virtual Tour
Parking
- Open Parking: No
Interior and Exterior Features
Interior Features
- Cooling: Central Air
- Heating: Central
- Appliances: Dishwasher, Disposal, Microwave, Other
- Basement: None
- Fireplace Features: Factory Built
- Flooring: Carpet, Other
- Interior Features: Split Bedroom Plan, Walk-In Closet(s)
- Levels/Stories: Two
- Window Features: Double Pane Windows
- Kitchen Features: Breakfast Area, Kitchen Island, Pantry
- Foundation: Slab
- Main Bedrooms: 1
- Bathrooms Total Integer: 3
- Main Full Baths: 1
- Bathrooms Total Decimal: 3
Exterior Features
- Construction Materials: Brick, Wood Siding
- Fencing: Back Yard, Fenced
- Patio And Porch Features: Patio, Porch
- Roof Type: Composition
- Security Features: Carbon Monoxide Detector(s), Smoke Detector(s)
- Laundry Features: In Hall, Other
- Pool Private: No
- Other Structures: Shed(s)
Property
Utilities
- Sewer: Public Sewer
- Utilities: Cable Available, High Speed Internet, Underground Utilities
- Water Source: Public
- Electric: 220 Volts
Property and Assessments
- Home Warranty: Yes
- Property Condition: Resale
Green Features
Lot Information
- Above Grade Finished Area: 3425
- Common Walls: No Common Walls
- Lot Features: Level
- Waterfront Footage: No Dock Or Boathouse
Multi Family
- Number of Units To Be Built: Square Feet
Rental
Rent Information
- Land Lease: Yes
Public Records for 5015 Scuppernong Court
Tax Record
- 23$5,263.85 ($438.65 / month)
Home Facts
- Beds5
- Baths3
- Total Finished SqFt3,425 SqFt
- Above Grade Finished3,425 SqFt
- StoriesTwo
- Lot Size0.2500 Acres
- StyleSingle Family Residence
- Year Built2007
- APN19123500220
- CountyCobb
- Fireplaces2


