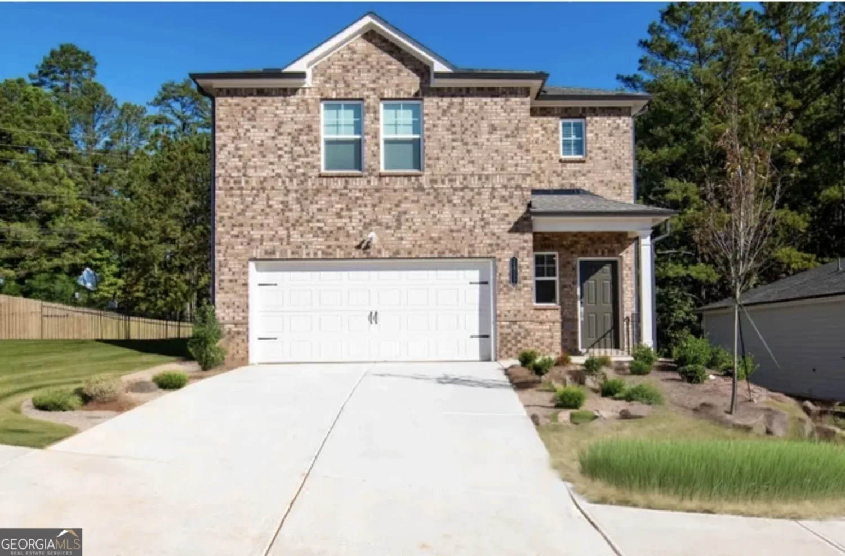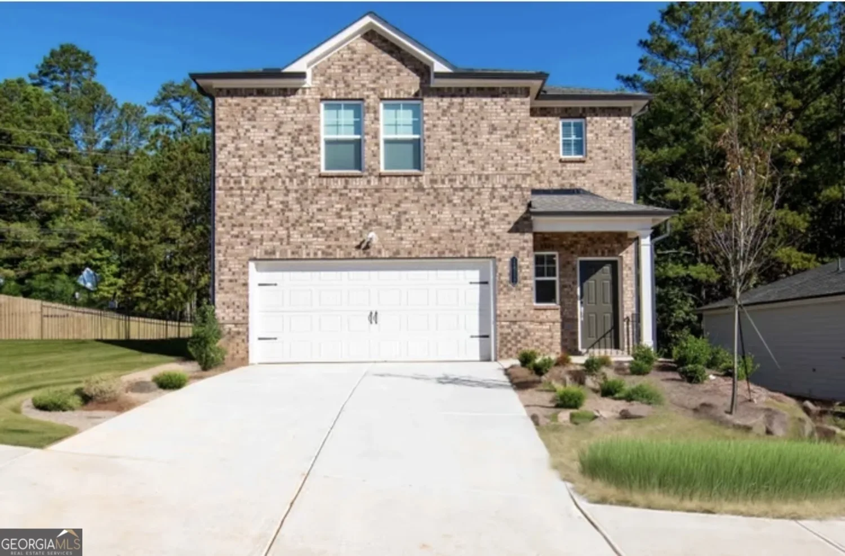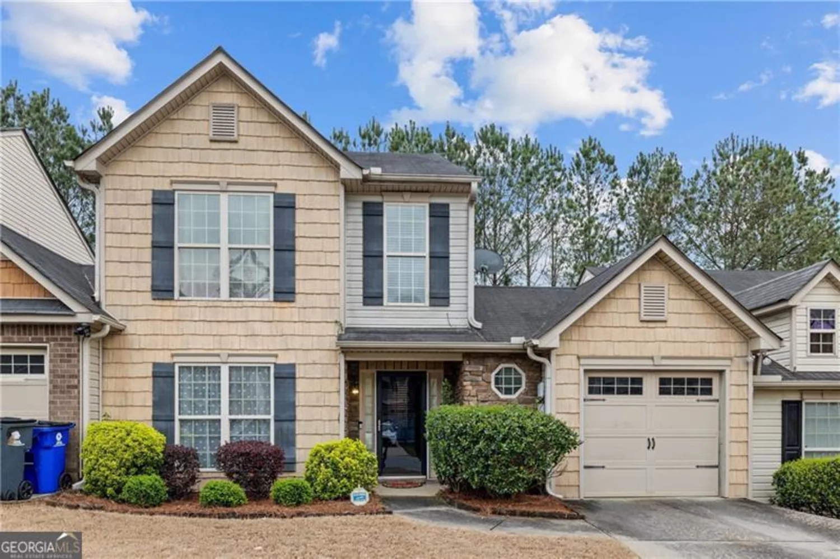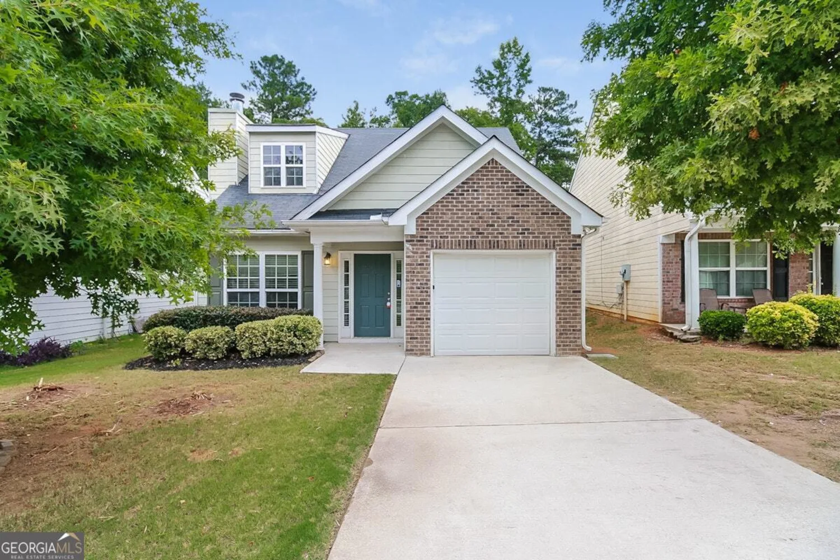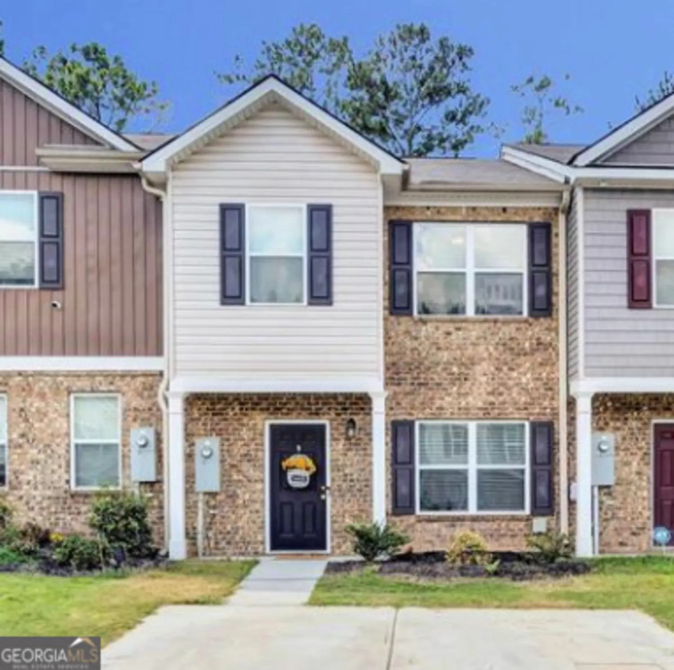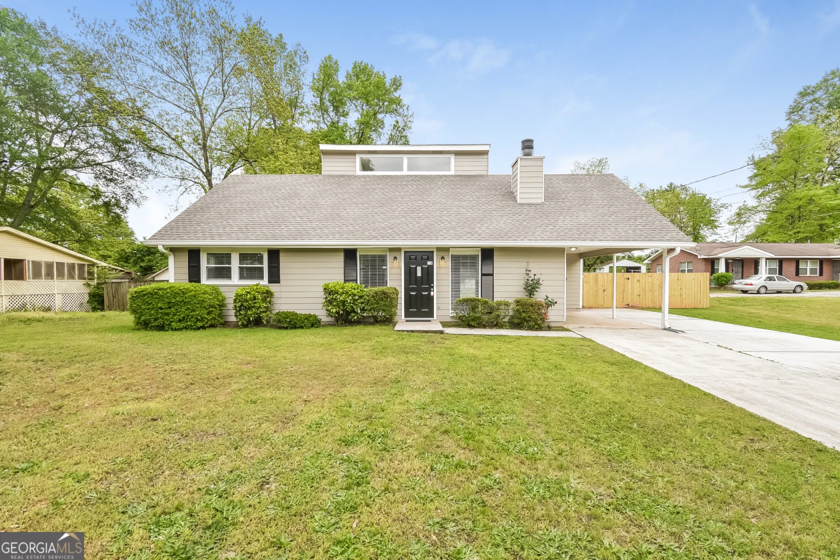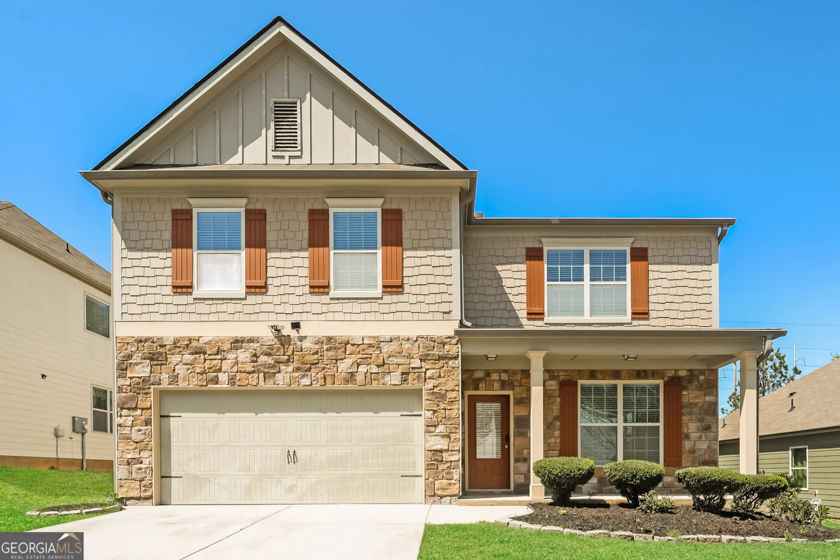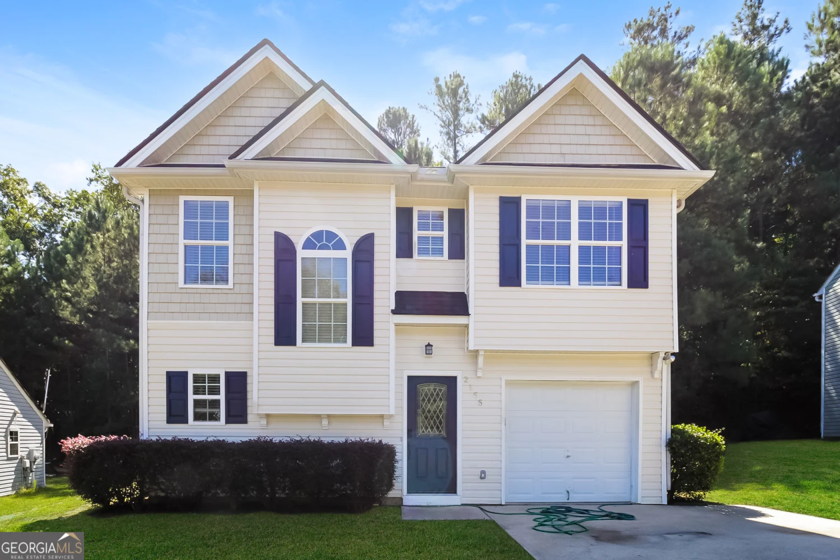12076 crosswicks road 243Union City, GA 30291
12076 crosswicks road 243Union City, GA 30291
Description
Sunburst Floorplan Spacious Closets and Ample Storage Space * SmartRent Smart Home Features Including Electronic Locks, Thermostats and Hub * Moen Pull Down Gooseneck Faucet in Kitchen * Framed Mirrors in All Bathrooms * Frigidaire Stainless Steel Electric Stove with Warm Zone * 2" Faux Wood Window Blinds * Modern Two-panel Interior Doors * Chef-inspired Kitchens with Undermount Stainless Steel Sinks and Pantries * White-veined Cultured Marble Countertops in Bathrooms * Fully Fenced-in Backyards * Double Vanity in Primary Bathrooms * Luxury Hardwood-inspired Plank Flooring Throughout * Frigidaire Stainless-steel, Energy-efficient Appliances * Laundry Room with Full-size Frigidaire Washer and Dryer * Contemporary Open Floor Plans Preferred Employer Program Online payments available
Property Details for 12076 Crosswicks Road 243
- Subdivision ComplexSummerwell Deerhaven
- Architectural StyleRanch
- Parking FeaturesAttached, Garage
- Property AttachedNo
LISTING UPDATED:
- StatusActive
- MLS #10511737
- Days on Site14
- MLS TypeResidential Lease
- Year Built2022
- Lot Size0.14 Acres
- CountryFulton
LISTING UPDATED:
- StatusActive
- MLS #10511737
- Days on Site14
- MLS TypeResidential Lease
- Year Built2022
- Lot Size0.14 Acres
- CountryFulton
Building Information for 12076 Crosswicks Road 243
- StoriesOne
- Year Built2022
- Lot Size0.1400 Acres
Payment Calculator
Term
Interest
Home Price
Down Payment
The Payment Calculator is for illustrative purposes only. Read More
Property Information for 12076 Crosswicks Road 243
Summary
Location and General Information
- Community Features: Clubhouse, Pool
- Directions: Please use GPS
- Coordinates: 33.595462,-84.579283
School Information
- Elementary School: Liberty Point
- Middle School: Renaissance
- High School: Langston Hughes
Taxes and HOA Information
- Parcel Number: 09F210000974311
- Association Fee Includes: None
Virtual Tour
Parking
- Open Parking: No
Interior and Exterior Features
Interior Features
- Cooling: Central Air
- Heating: Central, Electric
- Appliances: Dishwasher, Microwave, Refrigerator, Stainless Steel Appliance(s)
- Basement: None
- Flooring: Vinyl
- Interior Features: Other
- Levels/Stories: One
- Main Bedrooms: 3
- Bathrooms Total Integer: 2
- Main Full Baths: 2
- Bathrooms Total Decimal: 2
Exterior Features
- Construction Materials: Brick
- Roof Type: Other
- Laundry Features: Laundry Closet
- Pool Private: No
Property
Utilities
- Sewer: Public Sewer
- Utilities: Electricity Available, Underground Utilities, Water Available
- Water Source: Public
Property and Assessments
- Home Warranty: No
- Property Condition: New Construction
Green Features
- Green Energy Efficient: Appliances, Thermostat
Lot Information
- Above Grade Finished Area: 1520
- Lot Features: Level
Multi Family
- # Of Units In Community: 243
- Number of Units To Be Built: Square Feet
Rental
Rent Information
- Land Lease: No
Public Records for 12076 Crosswicks Road 243
Home Facts
- Beds3
- Baths2
- Total Finished SqFt1,520 SqFt
- Above Grade Finished1,520 SqFt
- StoriesOne
- Lot Size0.1400 Acres
- StyleSingle Family Residence
- Year Built2022
- APN09F210000974311
- CountyFulton


