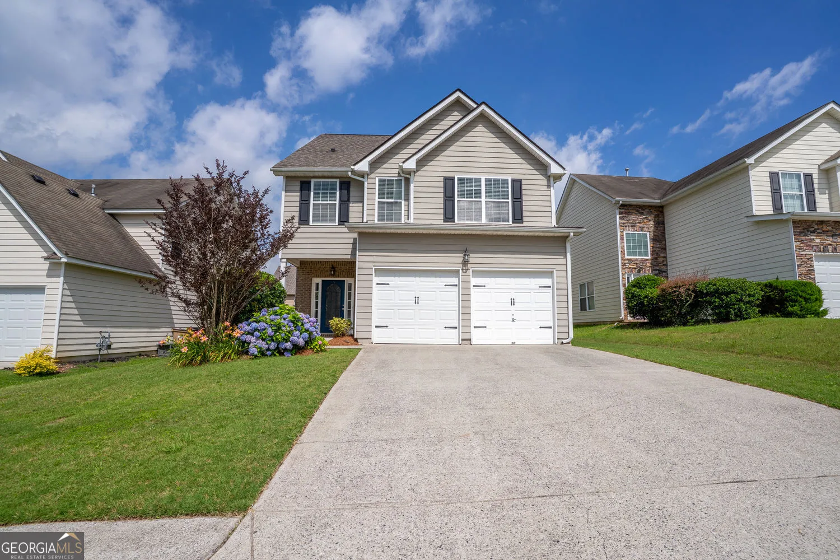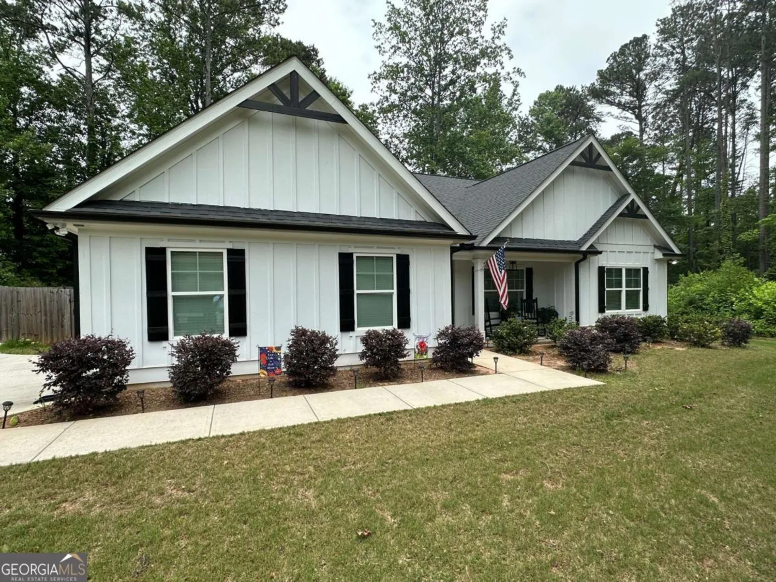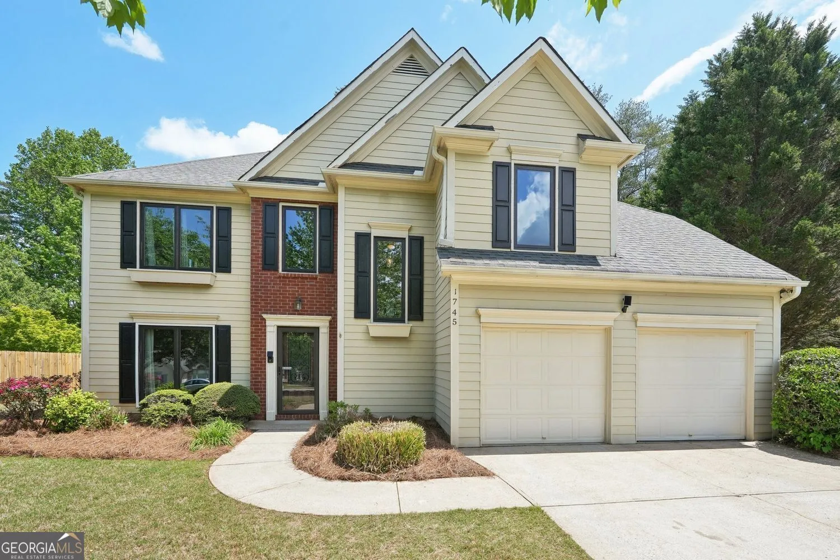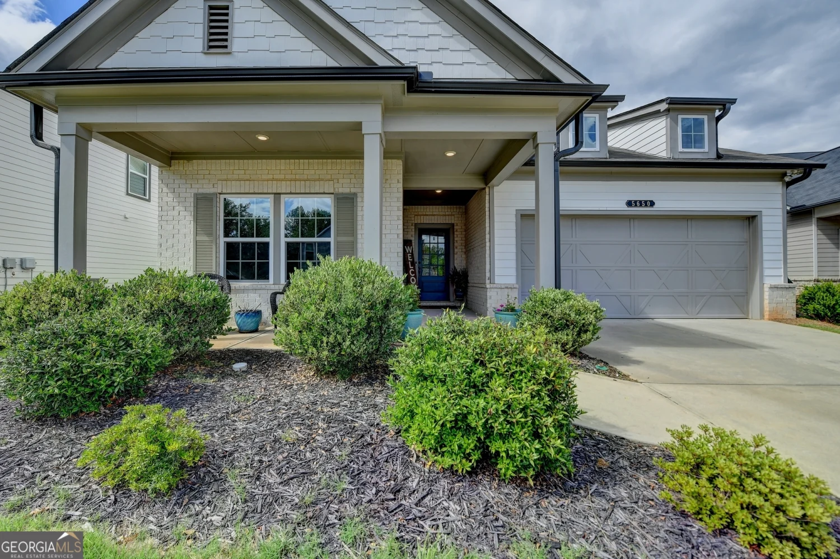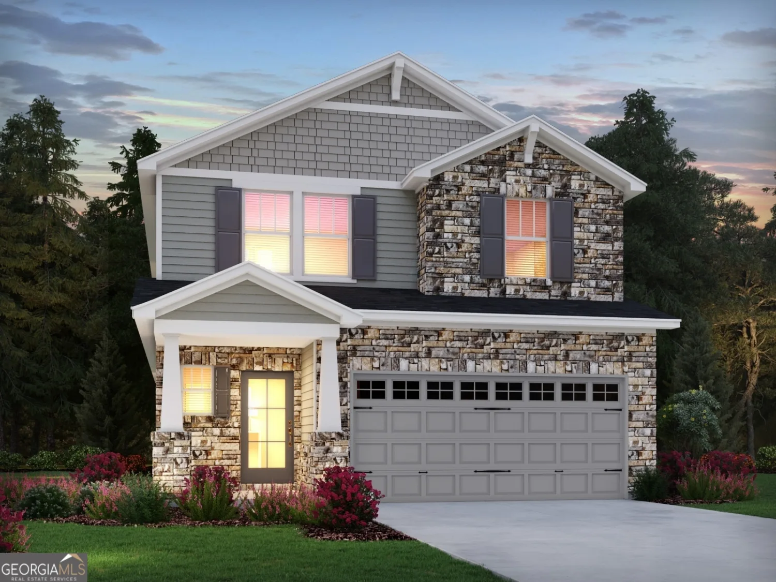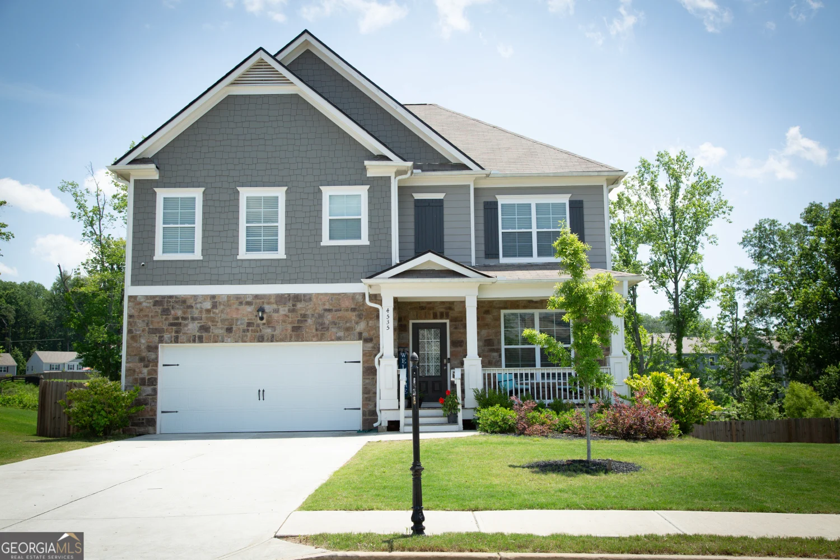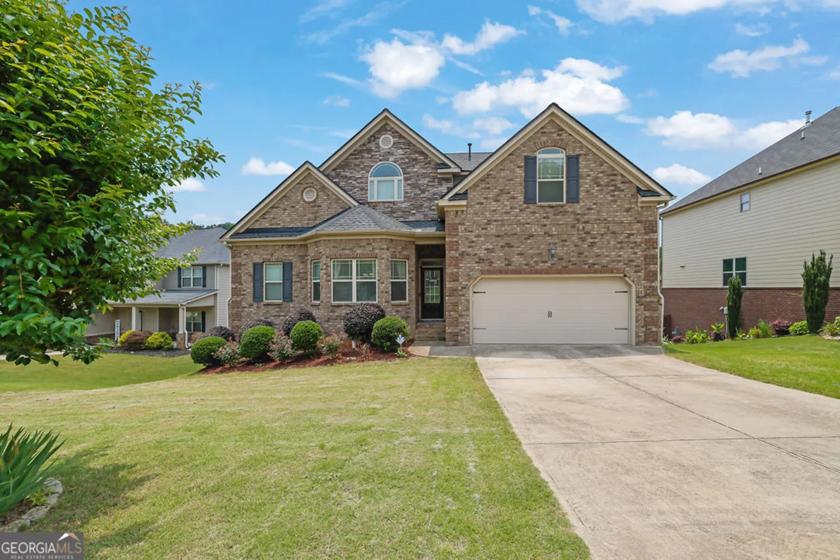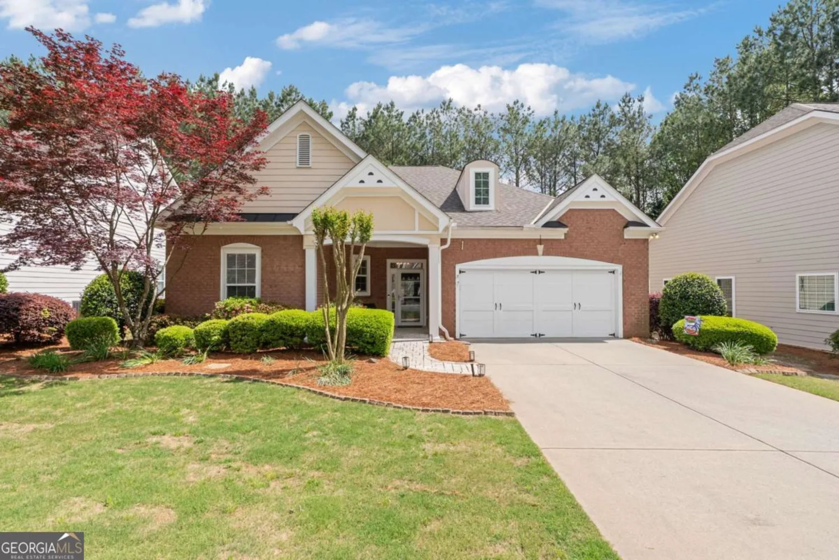5130 hopewell manor driveCumming, GA 30028
5130 hopewell manor driveCumming, GA 30028
Description
Hopewell Manor iisting on the market!! Origninally a model and one owner. 4 bedroom and 2 and half bathrooms. Freshly painted. SS appliances with stone counter tops in eatin kitchen. Open to large family room. Diningroom and roomy sitting room. Large level fencend in backyard and level 2 car garage. Up stairs large owners suite with 3 closets. Up stairs laundry room where all the bedrooms are. Hopewell Manor is a pool and tennis community close to schools, dining and shopping. Minutes from 400. Don't miss this oppertunity to own in popular Hopewell Manor.
Property Details for 5130 Hopewell Manor Drive
- Subdivision ComplexHopewell Manor
- Architectural StyleCraftsman
- Parking FeaturesGarage, Garage Door Opener, Kitchen Level
- Property AttachedYes
LISTING UPDATED:
- StatusActive
- MLS #10511869
- Days on Site32
- Taxes$3,475 / year
- MLS TypeResidential
- Year Built2006
- Lot Size0.26 Acres
- CountryForsyth
LISTING UPDATED:
- StatusActive
- MLS #10511869
- Days on Site32
- Taxes$3,475 / year
- MLS TypeResidential
- Year Built2006
- Lot Size0.26 Acres
- CountryForsyth
Building Information for 5130 Hopewell Manor Drive
- StoriesTwo
- Year Built2006
- Lot Size0.2600 Acres
Payment Calculator
Term
Interest
Home Price
Down Payment
The Payment Calculator is for illustrative purposes only. Read More
Property Information for 5130 Hopewell Manor Drive
Summary
Location and General Information
- Community Features: Clubhouse
- Directions: 400 exit Hubbardtown turn left at traffic circle. Hopewell Manor on right.
- Coordinates: 34.304614,-84.081438
School Information
- Elementary School: Silver City
- Middle School: North Forsyth
- High School: North Forsyth
Taxes and HOA Information
- Parcel Number: 234 241
- Tax Year: 2024
- Association Fee Includes: Maintenance Grounds, Swimming, Tennis
Virtual Tour
Parking
- Open Parking: No
Interior and Exterior Features
Interior Features
- Cooling: Ceiling Fan(s), Central Air
- Heating: Central, Forced Air, Natural Gas
- Appliances: Dishwasher, Disposal, Microwave, Refrigerator
- Basement: None
- Fireplace Features: Factory Built, Family Room, Gas Log, Gas Starter
- Flooring: Carpet, Hardwood, Laminate
- Interior Features: Double Vanity, High Ceilings, Separate Shower, Walk-In Closet(s)
- Levels/Stories: Two
- Other Equipment: Intercom
- Window Features: Window Treatments
- Kitchen Features: Breakfast Room, Pantry, Solid Surface Counters
- Foundation: Slab
- Total Half Baths: 1
- Bathrooms Total Integer: 3
- Bathrooms Total Decimal: 2
Exterior Features
- Construction Materials: Brick
- Fencing: Fenced, Front Yard
- Patio And Porch Features: Patio
- Roof Type: Composition
- Laundry Features: Upper Level
- Pool Private: No
Property
Utilities
- Sewer: Public Sewer
- Utilities: Electricity Available, High Speed Internet, Natural Gas Available, Phone Available, Sewer Available, Water Available
- Water Source: Public
Property and Assessments
- Home Warranty: Yes
- Property Condition: Resale
Green Features
Lot Information
- Common Walls: No Common Walls
- Lot Features: Level
Multi Family
- Number of Units To Be Built: Square Feet
Rental
Rent Information
- Land Lease: Yes
Public Records for 5130 Hopewell Manor Drive
Tax Record
- 2024$3,475.00 ($289.58 / month)
Home Facts
- Beds4
- Baths2
- StoriesTwo
- Lot Size0.2600 Acres
- StyleSingle Family Residence
- Year Built2006
- APN234 241
- CountyForsyth


