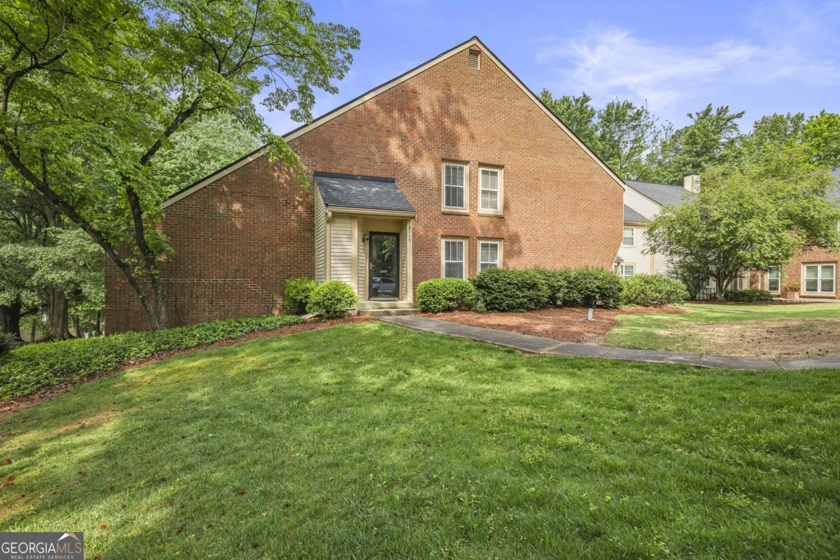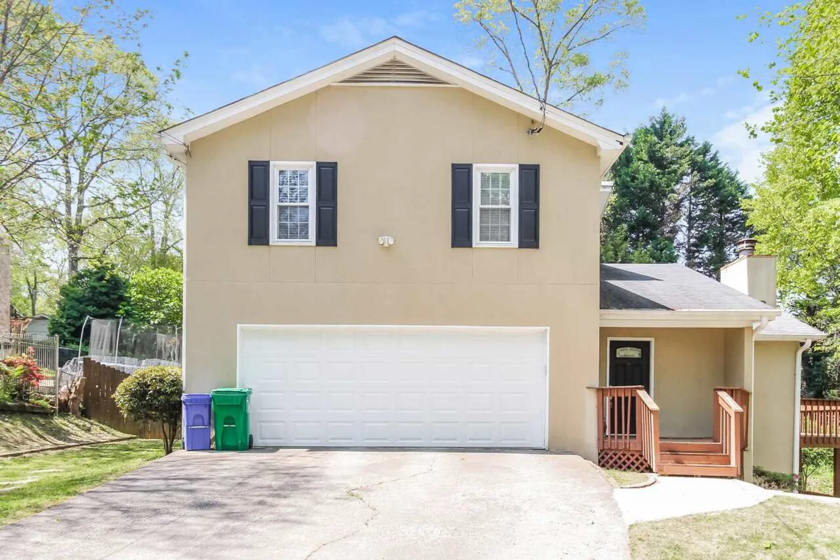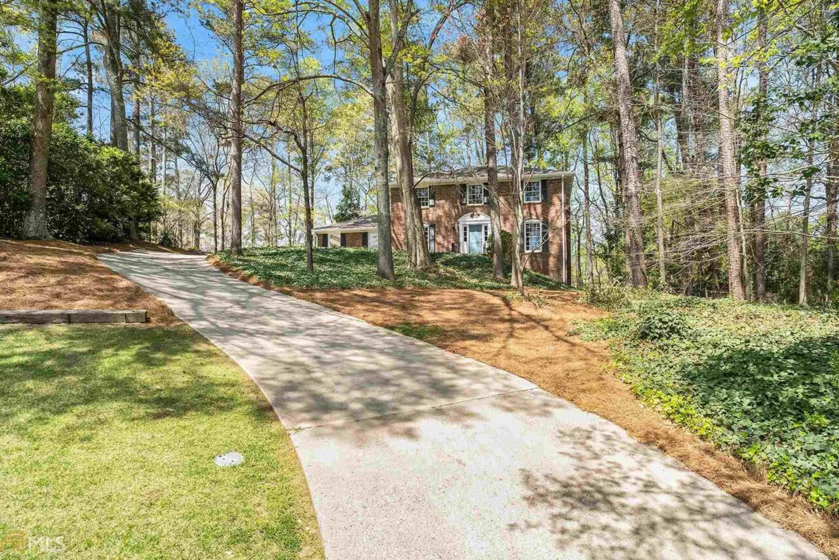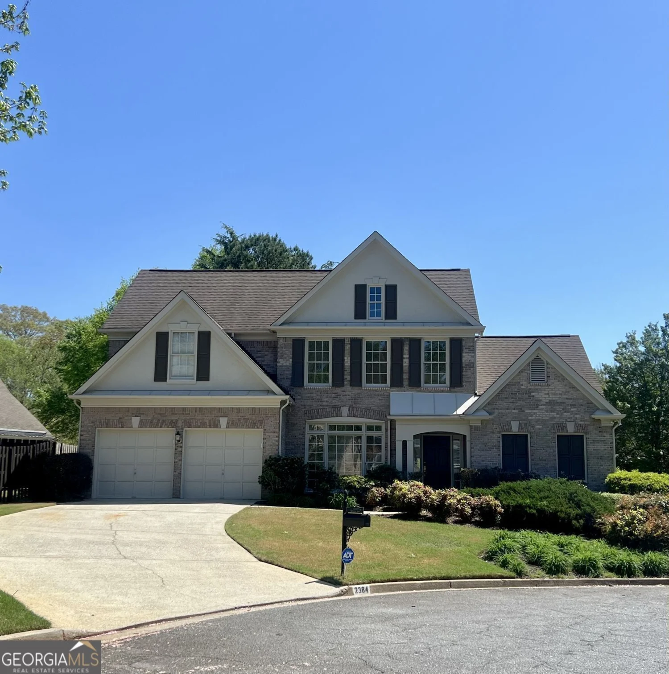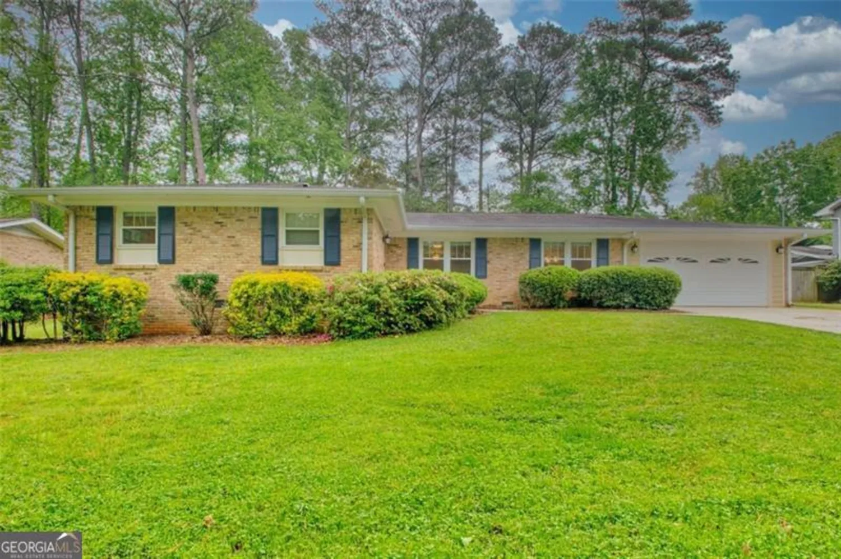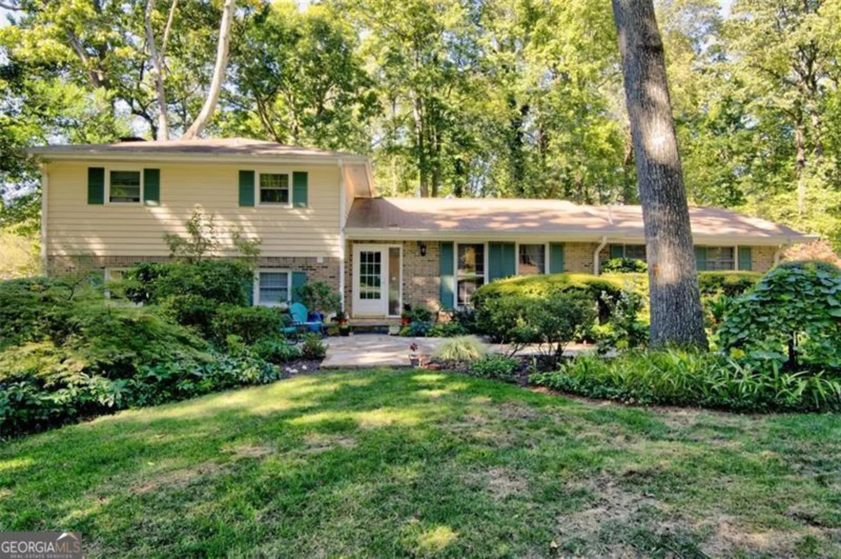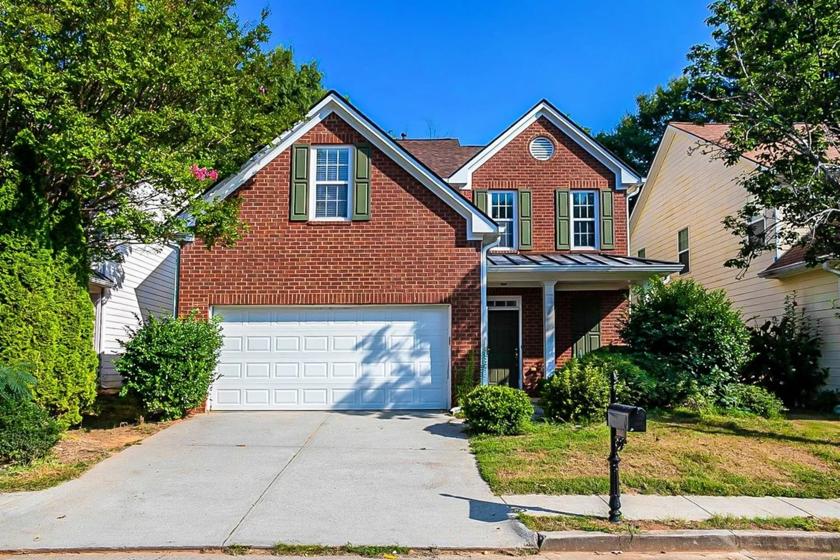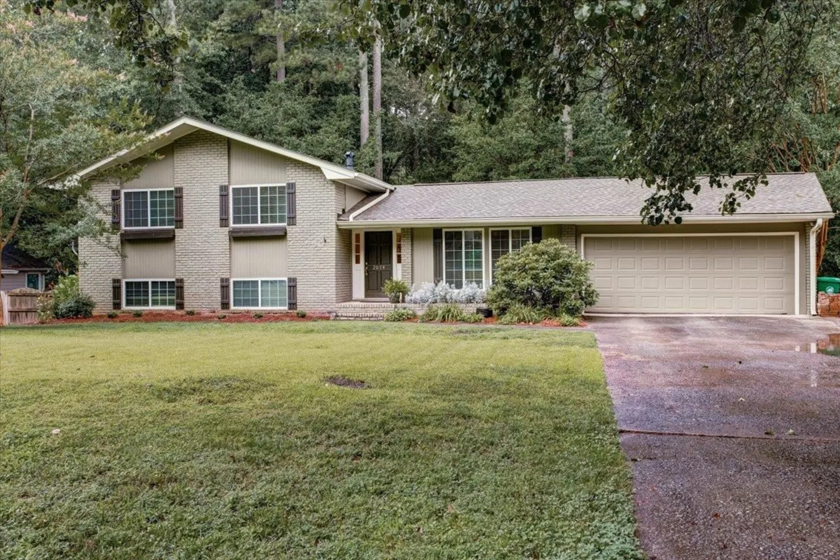5360 brooke ridgeDunwoody, GA 30338
5360 brooke ridgeDunwoody, GA 30338
Description
TOTALLY RENOVATED LARGE END UNIT in the sought after gated community of Brooke Ridge! Minutes from shopping, restaurants, and schools. This location is unmatched. This unit is safely nestled behind the secure and protected entry gates to the subdivision. It offers an enormously large deck off the main living area. Kitchen is open to the family room and is equipped with SS appliances, stone counter tops, recessed lighting & a breakfast area. Oversized master suite with extra storage & custom cabinetry! Two additional bedrooms on the main floor (possible second master w/ full bath) Other main level bedroom is perfect for a home office with a dedicated workspace. Large foyer opens to the dining room and breath taking 2-story great room. Gleaming hardwoods throughout the entire home! Dedicated 2 car covered parking . Additional storage area for home located in the parking garage. Landscaping, gated entrance, pool, tennis, cable & internet all included in HOA dues! This home is an entertainer's dream.
Property Details for 5360 BROOKE RIDGE
- Subdivision ComplexBrooke Ridge
- Architectural StyleOther
- Num Of Parking Spaces2
- Parking FeaturesCarport, Parking Pad, Side/Rear Entrance
- Property AttachedNo
LISTING UPDATED:
- StatusActive
- MLS #10511914
- Days on Site1
- Taxes$5,965 / year
- HOA Fees$640 / month
- MLS TypeResidential
- Year Built1987
- CountryDeKalb
LISTING UPDATED:
- StatusActive
- MLS #10511914
- Days on Site1
- Taxes$5,965 / year
- HOA Fees$640 / month
- MLS TypeResidential
- Year Built1987
- CountryDeKalb
Building Information for 5360 BROOKE RIDGE
- StoriesTwo
- Year Built1987
- Lot Size0.0170 Acres
Payment Calculator
Term
Interest
Home Price
Down Payment
The Payment Calculator is for illustrative purposes only. Read More
Property Information for 5360 BROOKE RIDGE
Summary
Location and General Information
- Community Features: Clubhouse, Fitness Center, Gated, Near Public Transport, Pool, Sidewalks, Street Lights
- Directions: Going 285 N Take exit 30 toward N Peachtree Rd/N Shallowford Rd/Chamblee-Dunwoody Rd. Go for 0.3 mi. Turn right onto N Peachtree Rd Continue on N Peachtree Rd. Go for 1.0 mi. Turn left onto Tilly Mill Rd. Keep right onto Tilly Mill Rd. Go for 0.2 mi. Turn right onto Mt Vernon Rd. Continue on Dunwoody Club Dr. Turn right onto Brooke Ridge Dr. Turn left onto Brooke Ridge Dr. Arrive at 5360 Brooke Ridge Drive
- Coordinates: 33.95775,-84.293426
School Information
- Elementary School: Kingsley
- Middle School: Peachtree
- High School: Dunwoody
Taxes and HOA Information
- Parcel Number: 06 338 05 029
- Tax Year: 2023
- Association Fee Includes: Facilities Fee, Maintenance Structure, Maintenance Grounds, Insurance, Management Fee, Pest Control, Private Roads, Security, Swimming, Tennis, Trash
- Tax Lot: 29
Virtual Tour
Parking
- Open Parking: Yes
Interior and Exterior Features
Interior Features
- Cooling: Central Air, Electric
- Heating: Central
- Appliances: Double Oven, Dishwasher, Disposal, Refrigerator, Cooktop, Stainless Steel Appliance(s), Oven
- Basement: None
- Flooring: Hardwood
- Interior Features: High Ceilings, Double Vanity, Separate Shower, Vaulted Ceiling(s), Walk-In Closet(s)
- Levels/Stories: Two
- Main Bedrooms: 2
- Bathrooms Total Integer: 3
- Main Full Baths: 2
- Bathrooms Total Decimal: 3
Exterior Features
- Construction Materials: Other
- Roof Type: Other
- Laundry Features: Other
- Pool Private: No
Property
Utilities
- Sewer: Public Sewer
- Utilities: Cable Available, Electricity Available, High Speed Internet, Sewer Connected
- Water Source: Public
Property and Assessments
- Home Warranty: Yes
- Property Condition: Updated/Remodeled, Resale
Green Features
Lot Information
- Above Grade Finished Area: 2049
- Lot Features: Level
Multi Family
- Number of Units To Be Built: Square Feet
Rental
Rent Information
- Land Lease: Yes
Public Records for 5360 BROOKE RIDGE
Tax Record
- 2023$5,965.00 ($497.08 / month)
Home Facts
- Beds3
- Baths3
- Total Finished SqFt2,049 SqFt
- Above Grade Finished2,049 SqFt
- StoriesTwo
- Lot Size0.0170 Acres
- StyleCondominium
- Year Built1987
- APN06 338 05 029
- CountyDeKalb
- Fireplaces1


