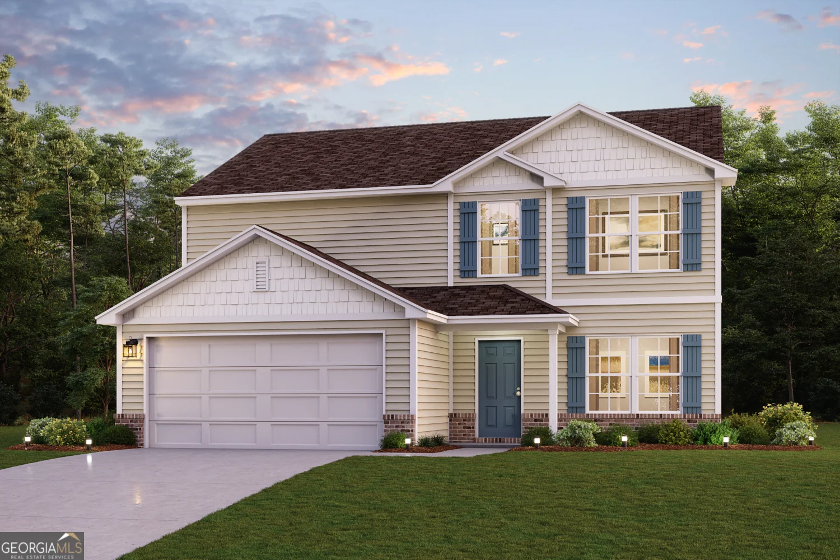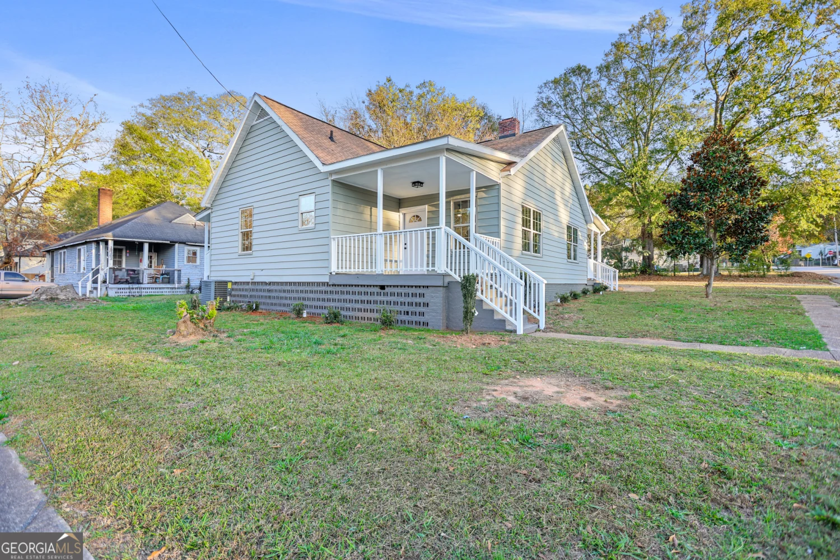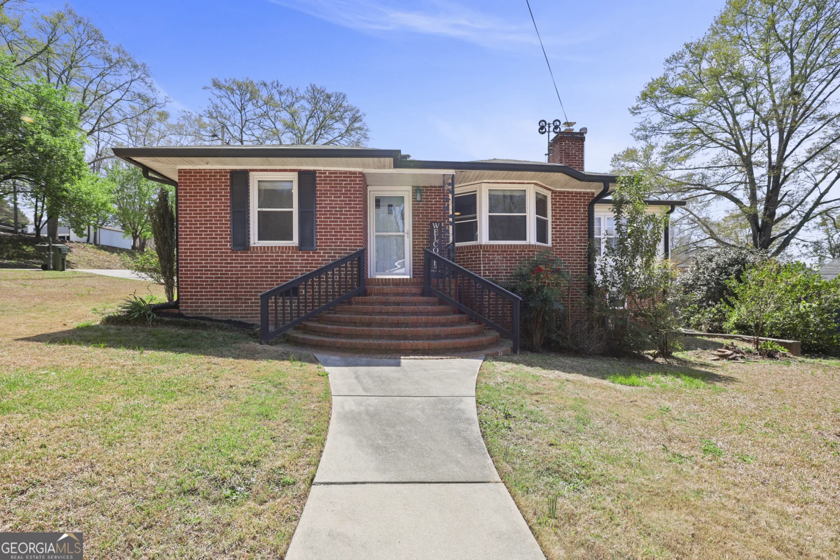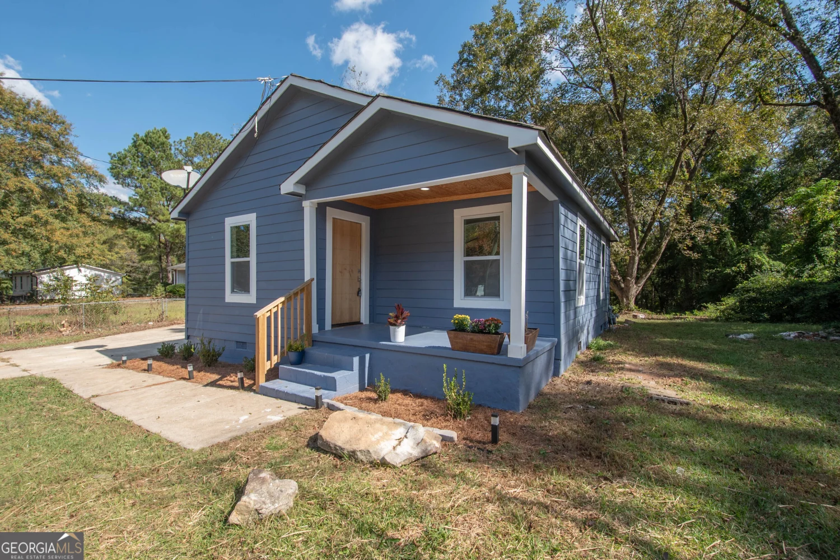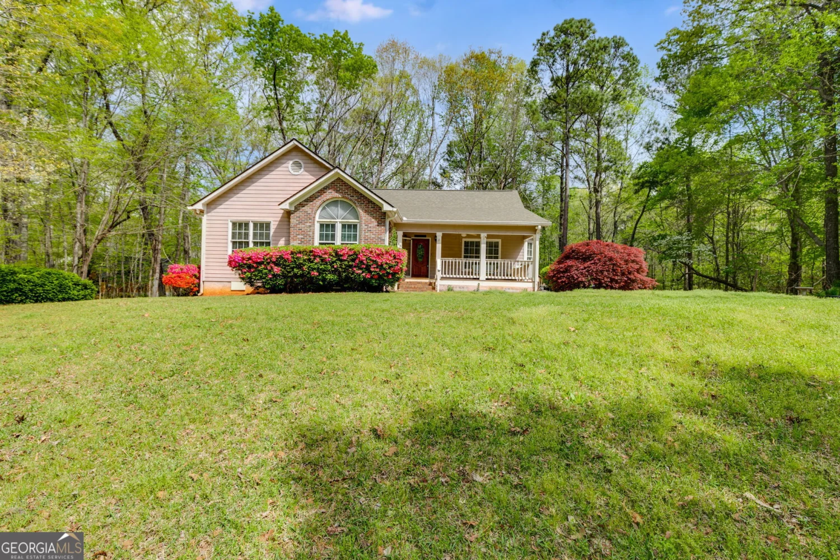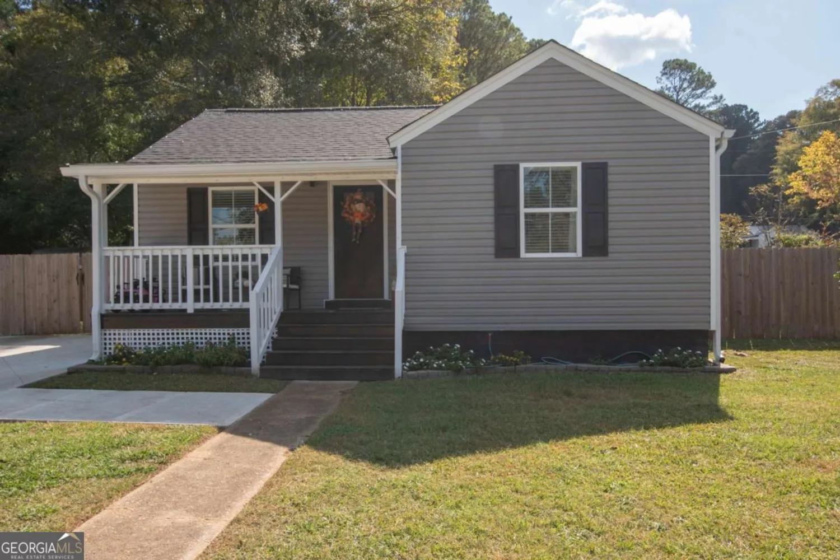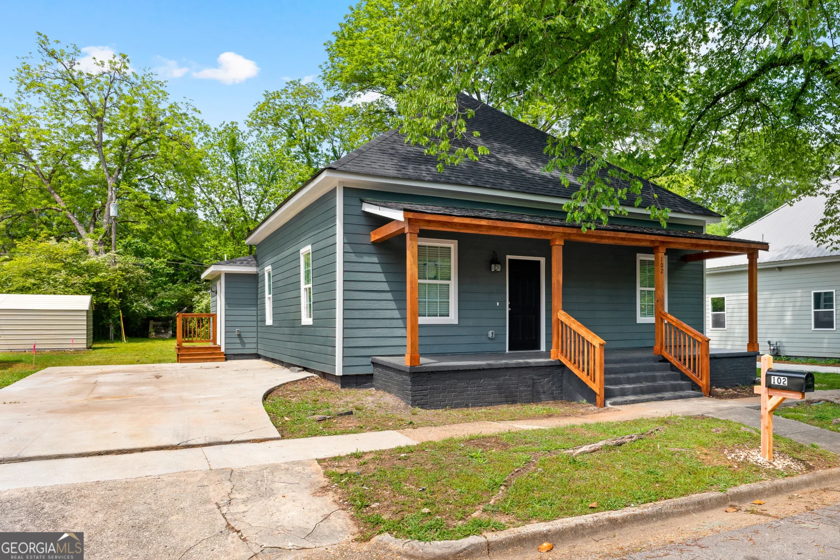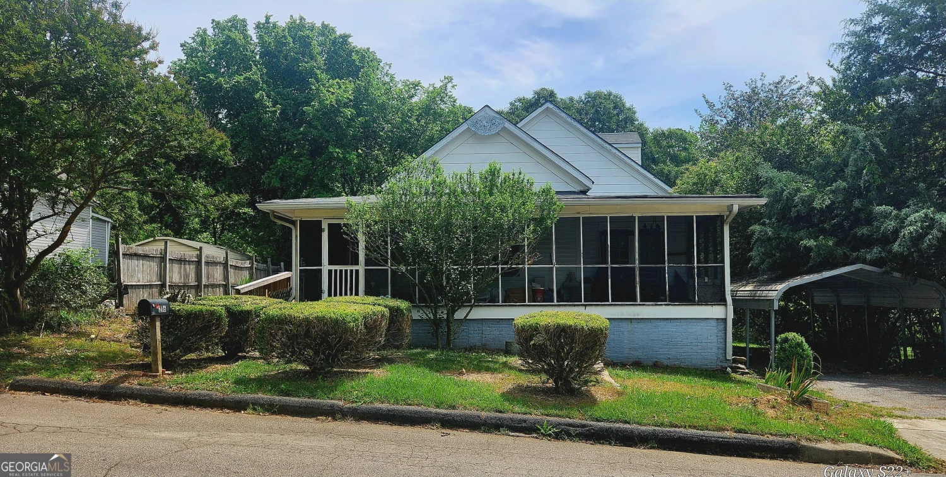48 james driveHogansville, GA 30230
48 james driveHogansville, GA 30230
Description
Welcome to your dream home! This spacious 3-bedroom, 2-bathroom ranch-style residence offers a perfect blend of comfort and privacy, nestled on a serene one-acre lot in a quiet subdivision at the end of a cul-de-sac. Enjoy the tranquility of a fenced-in backyard, ideal for outdoor activities and relaxation. Step inside to find a bright and airy living room featuring high ceilings that create an inviting atmosphere. The master suite is a true retreat, boasting two closets and direct access to the backyard-perfect for enjoying morning coffee or evening sunsets. The kitchen is a chef's delight, complete with a fantastic eat-in bar area and a huge pantry that provides ample storage for all your culinary needs. Additional features include an enclosed side porch, offering extra space for entertaining or unwinding after a long day. Conveniently located just minutes from I-85, this home combines the best of suburban living with easy access to nearby amenities. Don't miss out on the opportunity to make this charming ranch your own!
Property Details for 48 James Drive
- Subdivision ComplexGrove Point
- Architectural StyleRanch
- Parking FeaturesAttached, Garage, Parking Pad, Side/Rear Entrance
- Property AttachedNo
LISTING UPDATED:
- StatusActive
- MLS #10511989
- Days on Site14
- Taxes$2,254.5 / year
- MLS TypeResidential
- Year Built2000
- Lot Size1.00 Acres
- CountryTroup
LISTING UPDATED:
- StatusActive
- MLS #10511989
- Days on Site14
- Taxes$2,254.5 / year
- MLS TypeResidential
- Year Built2000
- Lot Size1.00 Acres
- CountryTroup
Building Information for 48 James Drive
- StoriesOne
- Year Built2000
- Lot Size1.0000 Acres
Payment Calculator
Term
Interest
Home Price
Down Payment
The Payment Calculator is for illustrative purposes only. Read More
Property Information for 48 James Drive
Summary
Location and General Information
- Community Features: None
- Directions: GPS Friendly.
- Coordinates: 33.124733,-84.893464
School Information
- Elementary School: Hogansville
- Middle School: Callaway
- High School: Callaway
Taxes and HOA Information
- Parcel Number: 0190 000007E
- Tax Year: 2024
- Association Fee Includes: None
Virtual Tour
Parking
- Open Parking: Yes
Interior and Exterior Features
Interior Features
- Cooling: Ceiling Fan(s), Central Air, Electric, Heat Pump
- Heating: Central, Electric, Heat Pump
- Appliances: Dishwasher, Electric Water Heater, Microwave, Oven/Range (Combo), Refrigerator
- Basement: None
- Fireplace Features: Family Room
- Flooring: Carpet, Laminate, Tile
- Interior Features: Master On Main Level, Separate Shower, Soaking Tub, Tray Ceiling(s), Vaulted Ceiling(s)
- Levels/Stories: One
- Kitchen Features: Breakfast Area, Breakfast Bar, Kitchen Island, Pantry
- Foundation: Slab
- Main Bedrooms: 3
- Bathrooms Total Integer: 2
- Main Full Baths: 2
- Bathrooms Total Decimal: 2
Exterior Features
- Construction Materials: Vinyl Siding
- Fencing: Back Yard, Chain Link
- Patio And Porch Features: Patio, Porch
- Roof Type: Composition
- Laundry Features: Common Area, Mud Room
- Pool Private: No
Property
Utilities
- Sewer: Septic Tank
- Utilities: Cable Available, Electricity Available, High Speed Internet, Phone Available
- Water Source: Well
Property and Assessments
- Home Warranty: Yes
- Property Condition: Resale
Green Features
Lot Information
- Above Grade Finished Area: 1322
- Lot Features: Cul-De-Sac, Level, Private
Multi Family
- Number of Units To Be Built: Square Feet
Rental
Rent Information
- Land Lease: Yes
- Occupant Types: Vacant
Public Records for 48 James Drive
Tax Record
- 2024$2,254.50 ($187.88 / month)
Home Facts
- Beds3
- Baths2
- Total Finished SqFt1,322 SqFt
- Above Grade Finished1,322 SqFt
- StoriesOne
- Lot Size1.0000 Acres
- StyleSingle Family Residence
- Year Built2000
- APN0190 000007E
- CountyTroup
- Fireplaces1


