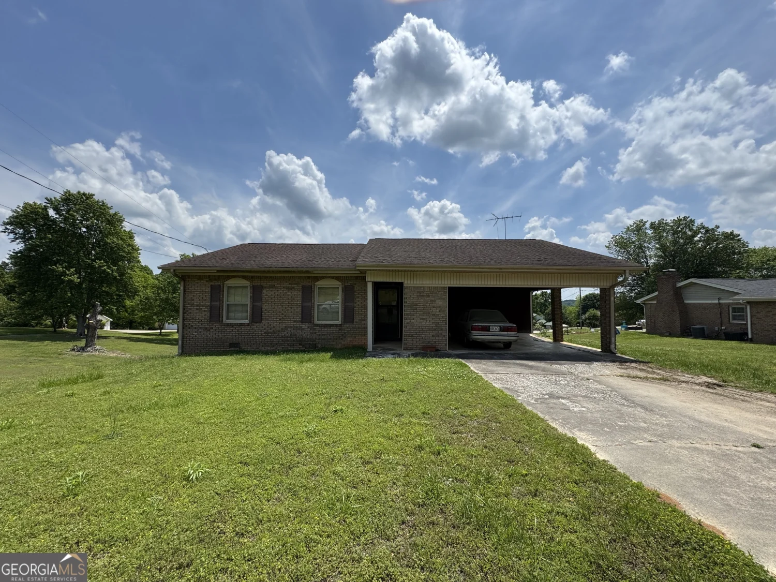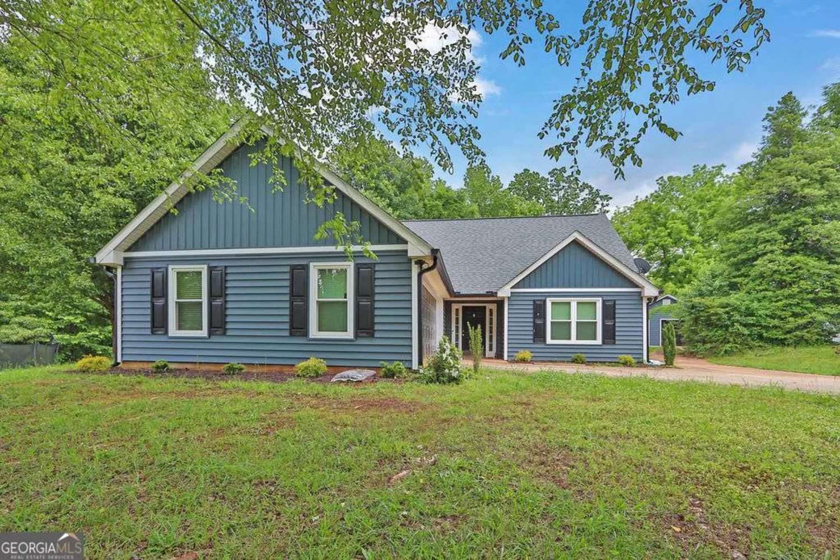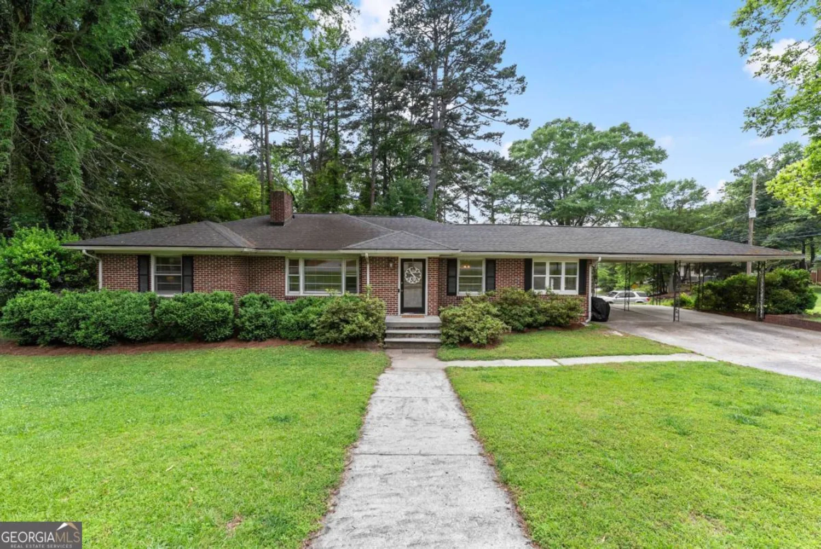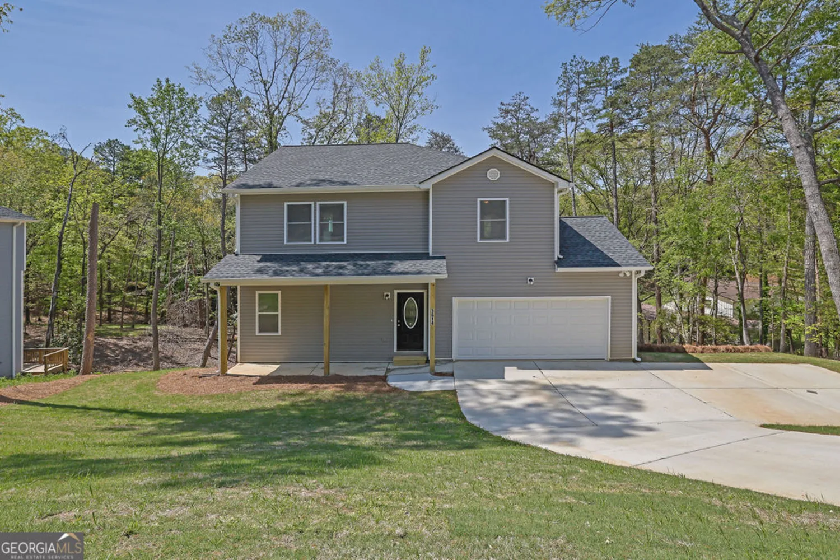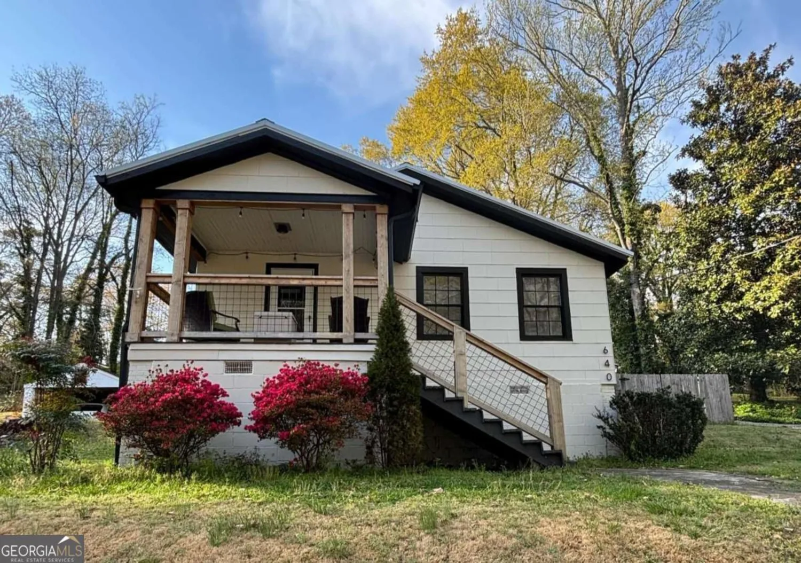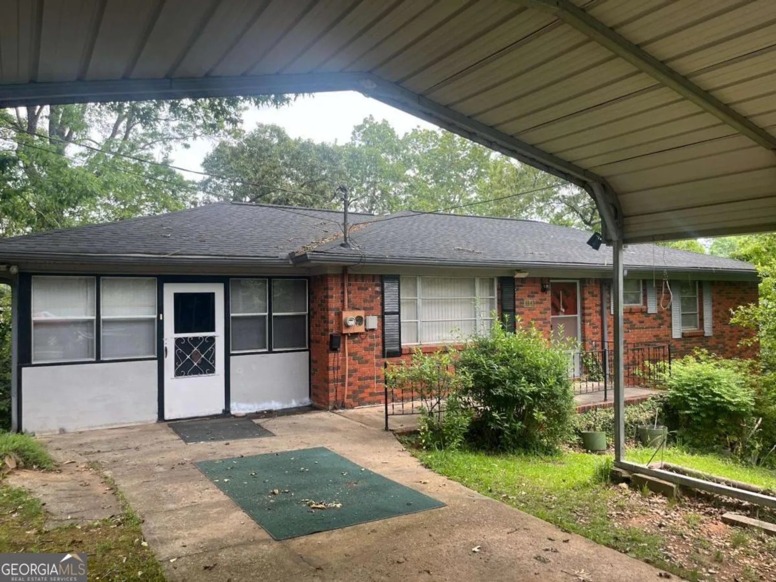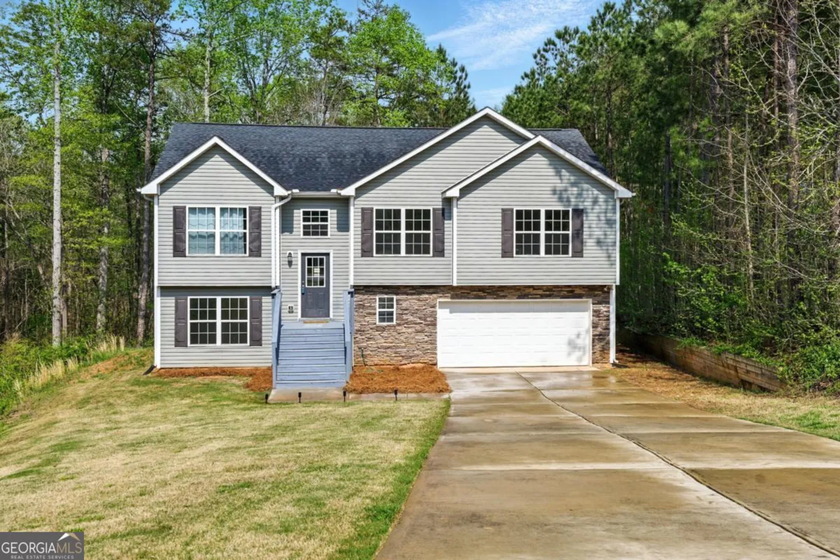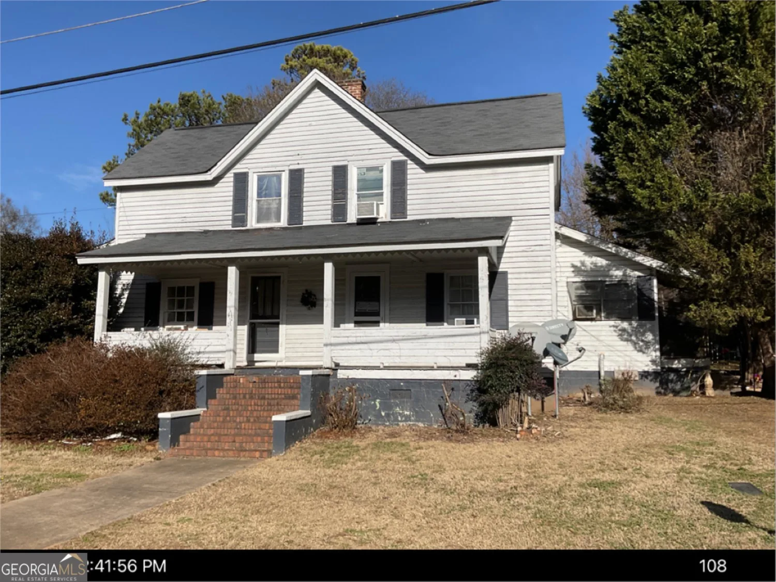420 oakland driveGainesville, GA 30501
420 oakland driveGainesville, GA 30501
Description
Introducing a new opportunity in the City of Gainesville: a charming cottage featuring an unparalleled backyard sanctuary. This property is being offered for the first time ever, having been owned by one family. This ranch style home exudes a mid-century feel with its large windows that flood the interior with natural light. It includes a spacious kitchen, both formal and casual dining rooms, a den/office with wood paneling, a living room featuring a brick gas-log fireplace, and enclosed sun porch, two bedrooms and one bathroom on the main floor. Additionally, the home offers an oversized wood deck, a partially finished basement ideal for a home office, flex space and ample storage. The owner is a Master Gardener and turned the backyard into an outdoor paradise, complete with a couple of ponds, tiers of hybrid trees and shrubs and multiple venues for sitting or lounging to enjoy the sights and sounds of nature. This property is ideal for anyone seeking close proximity to downtown Gainesville, Northeast Georgia Health System, Brenau University and loves to indulge in substantial privacy, a cozy home and a picturesque backyard.
Property Details for 420 Oakland Drive
- Subdivision ComplexHollywood Hills
- Architectural StyleA-Frame, Bungalow/Cottage
- ExteriorGarden
- Parking FeaturesOff Street
- Property AttachedYes
LISTING UPDATED:
- StatusActive Under Contract
- MLS #10511998
- Days on Site14
- Taxes$471 / year
- MLS TypeResidential
- Year Built1952
- Lot Size0.64 Acres
- CountryHall
LISTING UPDATED:
- StatusActive Under Contract
- MLS #10511998
- Days on Site14
- Taxes$471 / year
- MLS TypeResidential
- Year Built1952
- Lot Size0.64 Acres
- CountryHall
Building Information for 420 Oakland Drive
- StoriesOne
- Year Built1952
- Lot Size0.6400 Acres
Payment Calculator
Term
Interest
Home Price
Down Payment
The Payment Calculator is for illustrative purposes only. Read More
Property Information for 420 Oakland Drive
Summary
Location and General Information
- Community Features: Park
- Directions: GPS Friendly
- Coordinates: 34.322715,-83.842362
School Information
- Elementary School: Enota
- Middle School: Gainesville
- High School: Gainesville
Taxes and HOA Information
- Parcel Number: 01089 001002
- Tax Year: 2024
- Association Fee Includes: None
- Tax Lot: 89
Virtual Tour
Parking
- Open Parking: No
Interior and Exterior Features
Interior Features
- Cooling: Central Air
- Heating: Central, Electric
- Appliances: Dishwasher
- Basement: Bath Finished, Daylight, Exterior Entry, Finished, Interior Entry
- Fireplace Features: Gas Log, Living Room
- Flooring: Hardwood
- Interior Features: Master On Main Level, Separate Shower
- Levels/Stories: One
- Kitchen Features: Solid Surface Counters
- Foundation: Block
- Main Bedrooms: 2
- Bathrooms Total Integer: 2
- Main Full Baths: 1
- Bathrooms Total Decimal: 2
Exterior Features
- Construction Materials: Wood Siding
- Fencing: Back Yard
- Patio And Porch Features: Deck
- Roof Type: Composition
- Security Features: Security System
- Laundry Features: In Basement
- Pool Private: No
Property
Utilities
- Sewer: Public Sewer
- Utilities: Electricity Available, High Speed Internet
- Water Source: Public
- Electric: 220 Volts
Property and Assessments
- Home Warranty: Yes
- Property Condition: Resale
Green Features
Lot Information
- Above Grade Finished Area: 2090
- Common Walls: No Common Walls
- Lot Features: Cul-De-Sac, Level, Private
Multi Family
- Number of Units To Be Built: Square Feet
Rental
Rent Information
- Land Lease: Yes
Public Records for 420 Oakland Drive
Tax Record
- 2024$471.00 ($39.25 / month)
Home Facts
- Beds2
- Baths2
- Total Finished SqFt2,090 SqFt
- Above Grade Finished2,090 SqFt
- StoriesOne
- Lot Size0.6400 Acres
- StyleSingle Family Residence
- Year Built1952
- APN01089 001002
- CountyHall
- Fireplaces1


