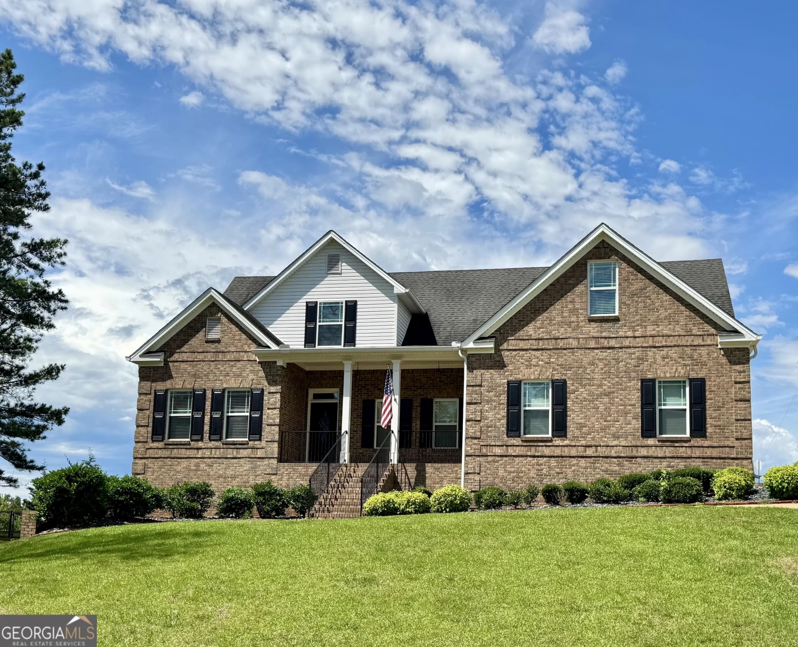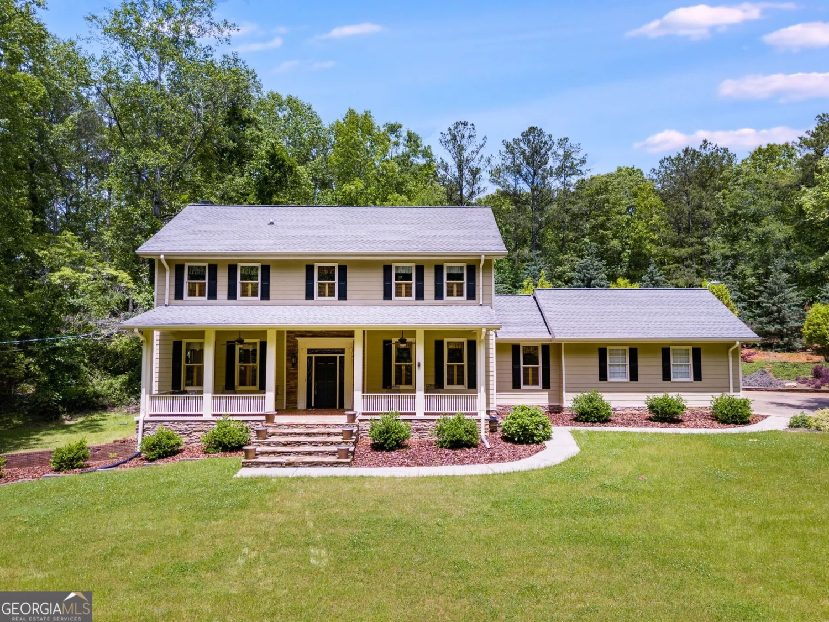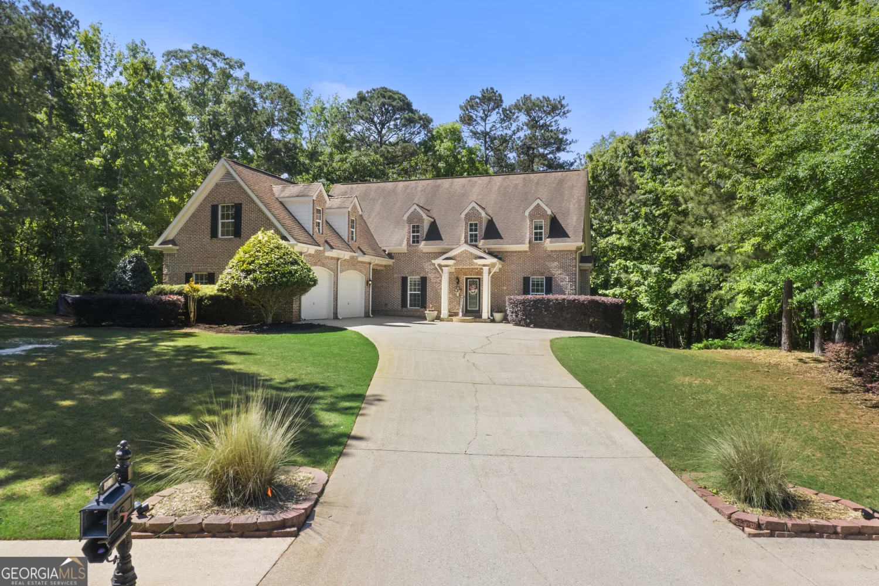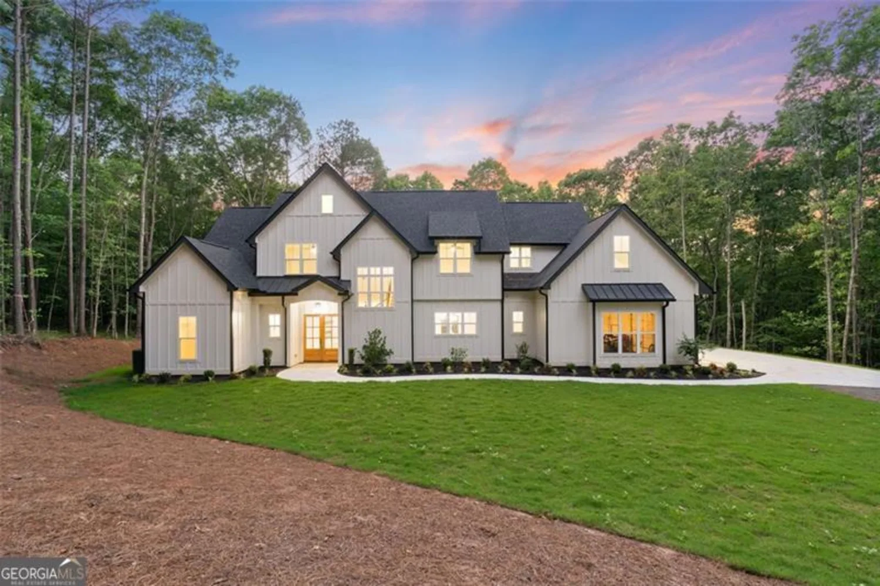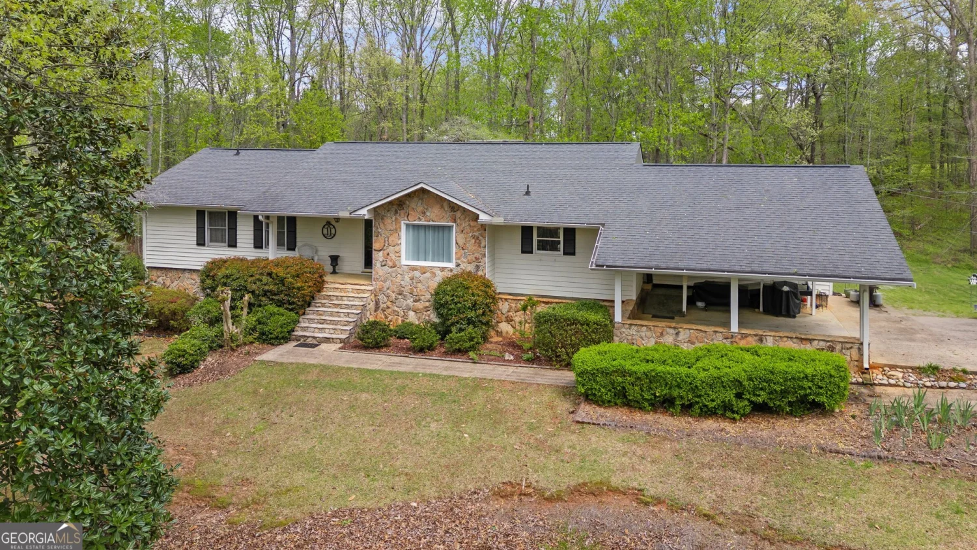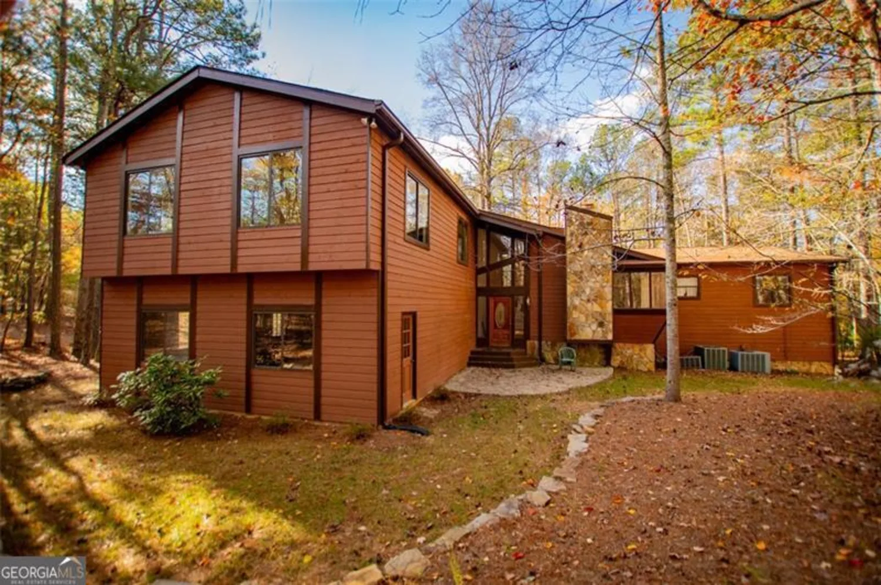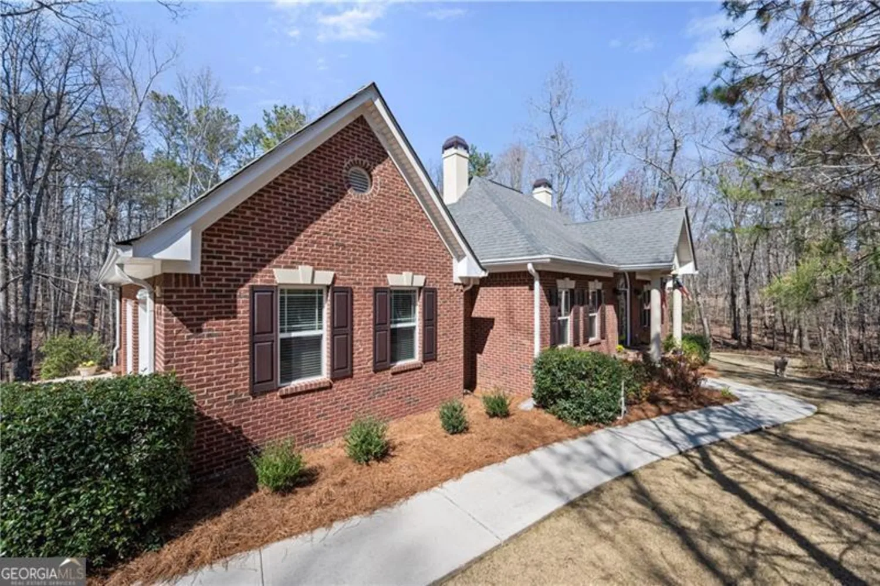5419 tyree roadWinston, GA 30187
5419 tyree roadWinston, GA 30187
Description
Rustic Home Retreat on Over 6 Acres - Beautiful Spring Fed Pond ! Escape to the charm and tranquility of this beautifully crafted rustic home, ideally situated on over 6 private, scenic acres just 5 miles from I-20. This unique property offers the perfect blend of country living with modern comfort. With circular drives and paved areas for lots of parking options, wrap around porches, decks, jacuzzi hot tub, all the room you need for all your toys and animals to play, relax and entertain. Step inside to a warm and inviting two-story great room featuring soaring ceilings and abundant natural light. Open concept living and picturesque views from every window. The updated kitchen boasts modern appliances, sleek granite countertops, and ample cabinetry perfect for both daily living and entertaining. A spacious loft overlooks the living area, offering a flexible space ideal for a home office, reading nook, or additional guest area. Dining & relaxing will be a daily pleasure overlooking your very own pond with fountain & dock. The home includes 3 comfortable bedrooms and 2.5 well-appointed baths, providing plenty of space for family or guests. In the finished basement you have plenty of finished room for all your recreational/entertainment needs and additional FLEX space if you need another bedroom or office area. Outside, you'll find a large garage/workshop, multiple carports, a shed, and well-maintained chicken coops ideal for those seeking a hobby farm lifestyle. Lots of mature trees, shaded areas, flowering shrubbery and fenced areas are already in place so all that is left for you to do is enjoy. Enjoy the peaceful outdoors with a private pond featuring a dock and fountain, surrounded by mature trees and open space. Whether you're relaxing on the porch, fishing by the pond, or tending to your animals, this property is a serene country haven with convenient access to major roads. Features excellent schools to serve the area. All this property is missing is you! Be sure to make an appointment to see it today!
Property Details for 5419 Tyree Road
- Subdivision ComplexNone
- Architectural StyleCountry/Rustic
- ExteriorGarden
- Num Of Parking Spaces9
- Parking FeaturesGarage
- Property AttachedYes
LISTING UPDATED:
- StatusActive
- MLS #10512016
- Days on Site14
- Taxes$3,828 / year
- MLS TypeResidential
- Year Built1985
- Lot Size6.14 Acres
- CountryDouglas
LISTING UPDATED:
- StatusActive
- MLS #10512016
- Days on Site14
- Taxes$3,828 / year
- MLS TypeResidential
- Year Built1985
- Lot Size6.14 Acres
- CountryDouglas
Building Information for 5419 Tyree Road
- StoriesThree Or More
- Year Built1985
- Lot Size6.1400 Acres
Payment Calculator
Term
Interest
Home Price
Down Payment
The Payment Calculator is for illustrative purposes only. Read More
Property Information for 5419 Tyree Road
Summary
Location and General Information
- Community Features: None
- Directions: GPS IS BEST
- Coordinates: 33.653425,-84.860035
School Information
- Elementary School: South Douglas
- Middle School: Fairplay
- High School: Alexander
Taxes and HOA Information
- Parcel Number: 00110250034
- Tax Year: 2024
- Association Fee Includes: None
Virtual Tour
Parking
- Open Parking: No
Interior and Exterior Features
Interior Features
- Cooling: Central Air, Electric
- Heating: Forced Air, Natural Gas
- Appliances: Dishwasher, Disposal, Microwave
- Basement: Bath Finished, Concrete, Daylight, Exterior Entry, Finished, Partial
- Fireplace Features: Factory Built, Family Room
- Flooring: Carpet, Hardwood
- Interior Features: Beamed Ceilings, Double Vanity, High Ceilings, Roommate Plan, Separate Shower, Split Bedroom Plan, Vaulted Ceiling(s)
- Levels/Stories: Three Or More
- Kitchen Features: Breakfast Area, Breakfast Bar, Kitchen Island, Pantry, Solid Surface Counters
- Main Bedrooms: 2
- Total Half Baths: 1
- Bathrooms Total Integer: 3
- Main Full Baths: 1
- Bathrooms Total Decimal: 2
Exterior Features
- Construction Materials: Concrete, Wood Siding
- Fencing: Fenced
- Patio And Porch Features: Deck, Porch
- Roof Type: Metal
- Laundry Features: Other
- Pool Private: No
- Other Structures: Garage(s), Outbuilding, Shed(s), Workshop
Property
Utilities
- Sewer: Septic Tank
- Utilities: Electricity Available, High Speed Internet, Natural Gas Available, Phone Available
- Water Source: Public
- Electric: 220 Volts
Property and Assessments
- Home Warranty: Yes
- Property Condition: Resale
Green Features
- Green Energy Generation: Geothermal
Lot Information
- Above Grade Finished Area: 2064
- Common Walls: No Common Walls
- Lot Features: Corner Lot
Multi Family
- Number of Units To Be Built: Square Feet
Rental
Rent Information
- Land Lease: Yes
Public Records for 5419 Tyree Road
Tax Record
- 2024$3,828.00 ($319.00 / month)
Home Facts
- Beds3
- Baths2
- Total Finished SqFt2,664 SqFt
- Above Grade Finished2,064 SqFt
- Below Grade Finished600 SqFt
- StoriesThree Or More
- Lot Size6.1400 Acres
- StyleSingle Family Residence
- Year Built1985
- APN00110250034
- CountyDouglas
- Fireplaces1


