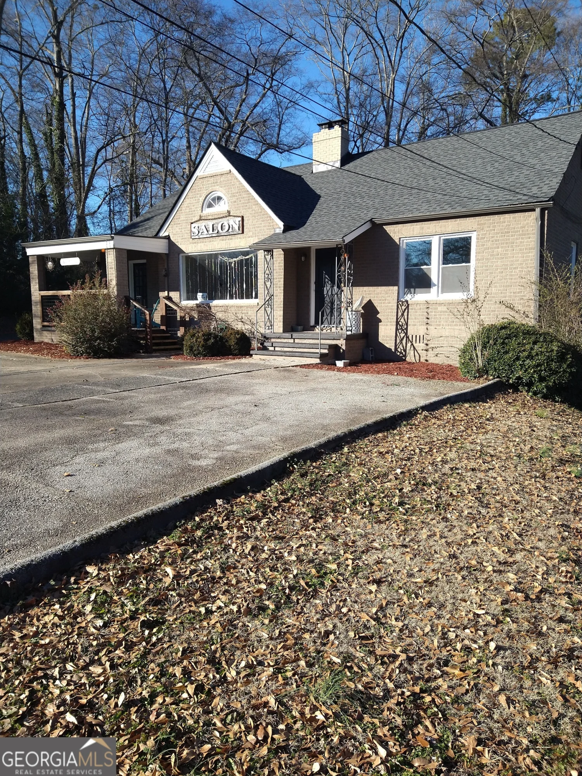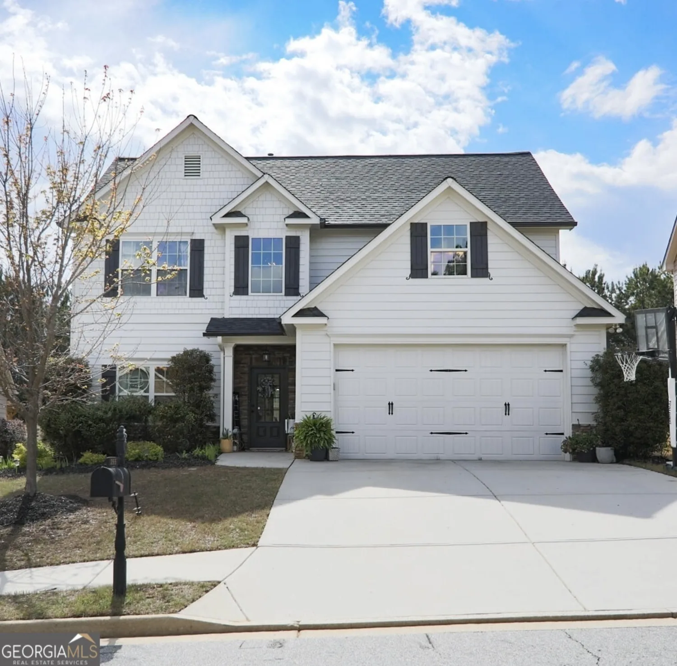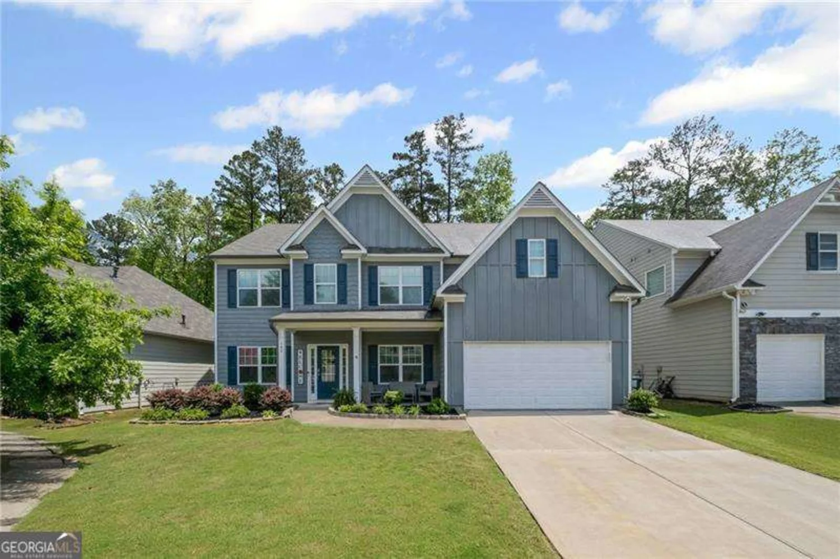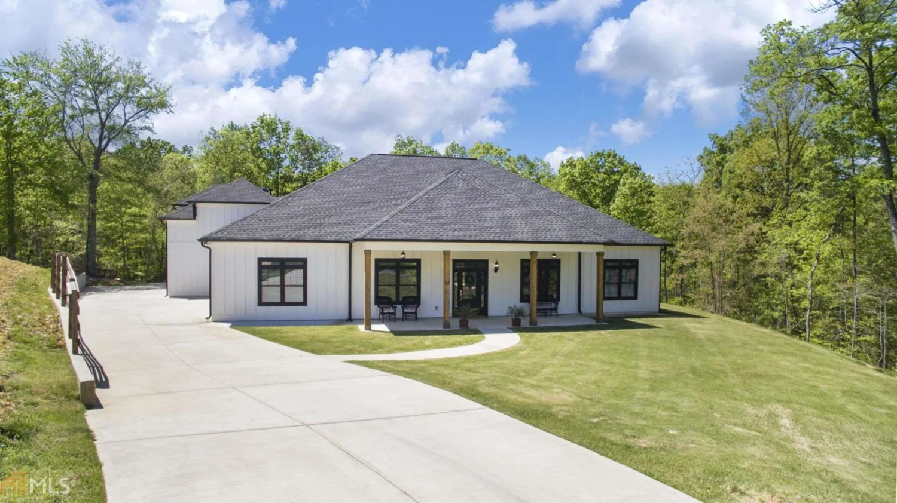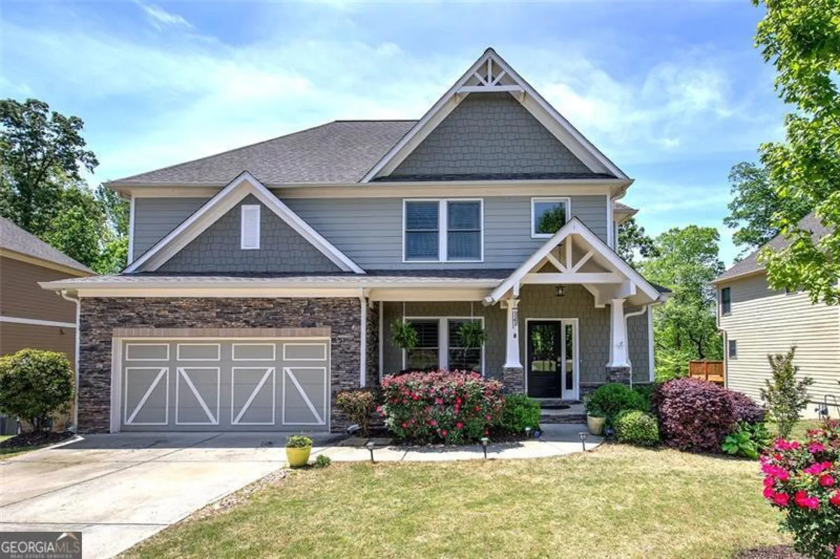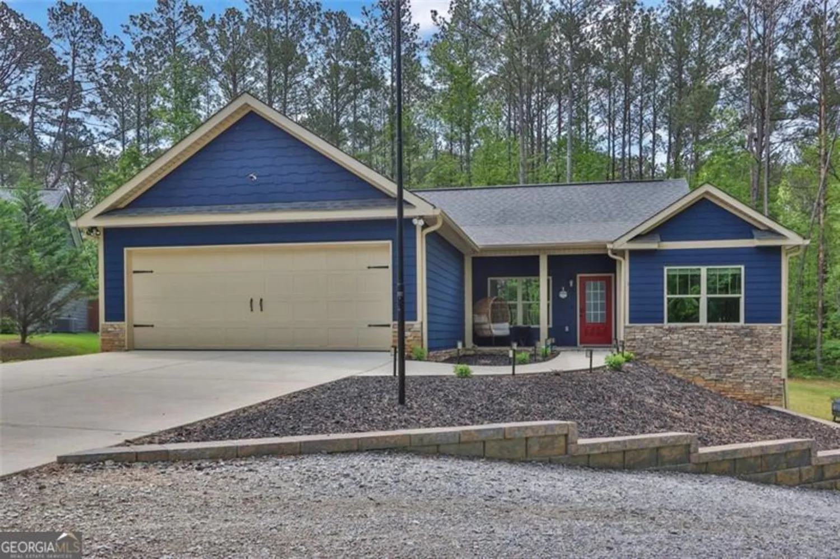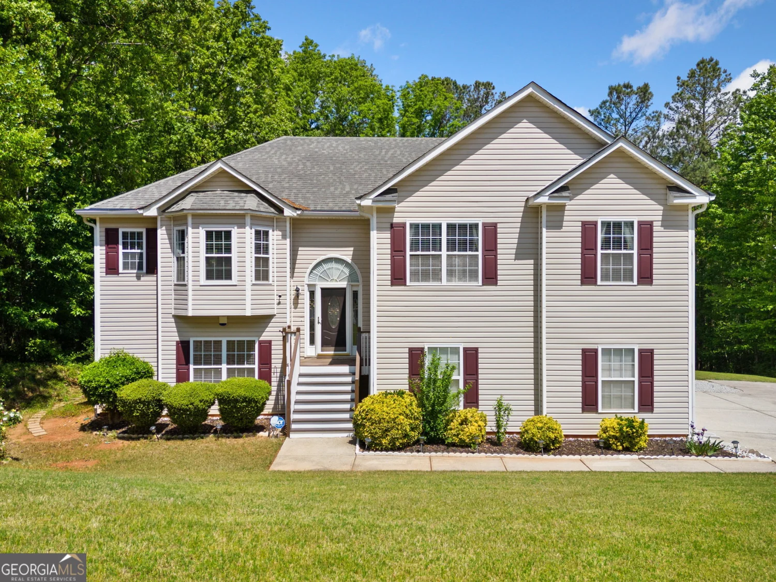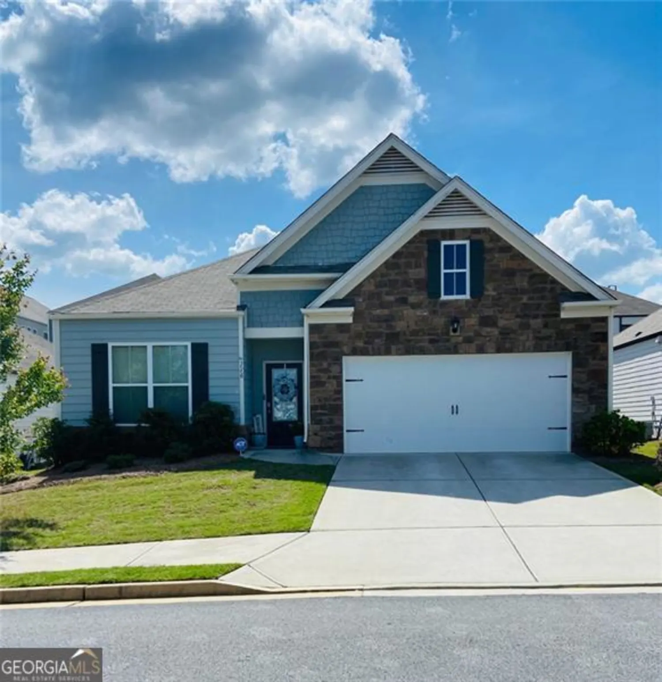1030 double branches laneDallas, GA 30132
1030 double branches laneDallas, GA 30132
Description
This is the one you've been waiting for! Impeccably maintained and truly move-in ready, this beautiful home offers the perfect blend of space, style, and everyday comfort. From the moment you arrive, you'll feel it-this is home. With gleaming hardwood floors throughout the main level, two inviting fireplaces, and a seamless open floor plan, every space encourages connection while offering welcoming areas to relax and recharge. The gourmet kitchen is the true heart of the home-thoughtfully designed for both everyday living and effortless entertaining. It features white cabinetry, double ovens, a gas cooktop, granite countertops, and plenty of storage, all seamlessly connected to the keeping and living rooms to keep everyone close and conversations flowing. Just steps away, the formal dining room sets the stage for memorable meals and gatherings with family and friends. The oversized primary suite on the main level is your private retreat-bright, spacious, and thoughtfully designed with room for a sitting area or reading nook. The ensuite bath combines comfort, style, and everyday luxury, featuring tiled floors, a separate soaking tub, walk-in shower, dual vanities with granite countertops and a generous sized closet. Upstairs, a unique flex space with custom built-ins offers versatility for modern living-perfect for working from home, helping with homework, or curling up with a good book. Just beyond, you'll find three spacious secondary bedrooms, each filled with natural light and generous closet space. Two of the bedrooms are connected by a well-designed Jack and Jill bathroom, featuring separate vanities and a shared tub/shower-ideal for siblings or guests. The unfinished daylight basement is already stubbed for a bathroom and filled with potential. Whether you envision an in-law suite, teen retreat, gym, studio, or home theater, this bright, open space is ready for your custom touch. Step outside to the covered back porch-perfect for sipping morning coffee, hosting weekend cookouts, or watching the kids play. The flat backyard offers plenty of space for outdoor games, gardening projects, while creating lasting memories in your own backyard retreat. Located in a sought-after neighborhood near top-rated schools, shopping, and dining, this home checks all the boxes for comfort, functionality, and lifestyle. Don't miss your chance to make this beautifully maintained home your own-schedule your private showing today!
Property Details for 1030 Double Branches Lane
- Subdivision ComplexSEVEN HILLS U N PHS 2
- Architectural StyleTraditional
- Num Of Parking Spaces2
- Parking FeaturesAttached
- Property AttachedYes
LISTING UPDATED:
- StatusPending
- MLS #10512049
- Days on Site11
- Taxes$5,825 / year
- HOA Fees$875 / month
- MLS TypeResidential
- Year Built2015
- Lot Size0.54 Acres
- CountryPaulding
LISTING UPDATED:
- StatusPending
- MLS #10512049
- Days on Site11
- Taxes$5,825 / year
- HOA Fees$875 / month
- MLS TypeResidential
- Year Built2015
- Lot Size0.54 Acres
- CountryPaulding
Building Information for 1030 Double Branches Lane
- StoriesOne and One Half
- Year Built2015
- Lot Size0.5400 Acres
Payment Calculator
Term
Interest
Home Price
Down Payment
The Payment Calculator is for illustrative purposes only. Read More
Property Information for 1030 Double Branches Lane
Summary
Location and General Information
- Community Features: Pool, Playground, Tennis Court(s), Sidewalks
- Directions: GPS FRIENDLY
- Coordinates: 34.010429,-84.795904
School Information
- Elementary School: Floyd L Shelton
- Middle School: Crossroads Middle School
- High School: North Paulding
Taxes and HOA Information
- Parcel Number: 79736
- Tax Year: 2024
- Association Fee Includes: Maintenance Grounds, Tennis, Other
- Tax Lot: N28
Virtual Tour
Parking
- Open Parking: No
Interior and Exterior Features
Interior Features
- Cooling: Central Air
- Heating: Forced Air
- Appliances: Dishwasher, Microwave, Refrigerator
- Basement: Unfinished, Bath/Stubbed, Daylight, Exterior Entry, Interior Entry
- Fireplace Features: Living Room, Family Room
- Flooring: Carpet, Hardwood
- Interior Features: Tray Ceiling(s), Walk-In Closet(s), Other
- Levels/Stories: One and One Half
- Kitchen Features: Pantry, Breakfast Bar
- Main Bedrooms: 1
- Total Half Baths: 1
- Bathrooms Total Integer: 4
- Main Full Baths: 1
- Bathrooms Total Decimal: 3
Exterior Features
- Construction Materials: Brick
- Patio And Porch Features: Deck, Porch
- Roof Type: Composition
- Security Features: Fire Sprinkler System, Smoke Detector(s)
- Laundry Features: Common Area
- Pool Private: No
Property
Utilities
- Sewer: Public Sewer
- Utilities: Cable Available, Electricity Available, Phone Available, Sewer Available
- Water Source: Public
- Electric: 220 Volts
Property and Assessments
- Home Warranty: Yes
- Property Condition: Resale
Green Features
- Green Energy Efficient: Appliances
Lot Information
- Above Grade Finished Area: 2775
- Common Walls: No Common Walls
- Lot Features: Level, Private
Multi Family
- Number of Units To Be Built: Square Feet
Rental
Rent Information
- Land Lease: Yes
Public Records for 1030 Double Branches Lane
Tax Record
- 2024$5,825.00 ($485.42 / month)
Home Facts
- Beds4
- Baths3
- Total Finished SqFt2,775 SqFt
- Above Grade Finished2,775 SqFt
- StoriesOne and One Half
- Lot Size0.5400 Acres
- StyleSingle Family Residence
- Year Built2015
- APN79736
- CountyPaulding
- Fireplaces2


