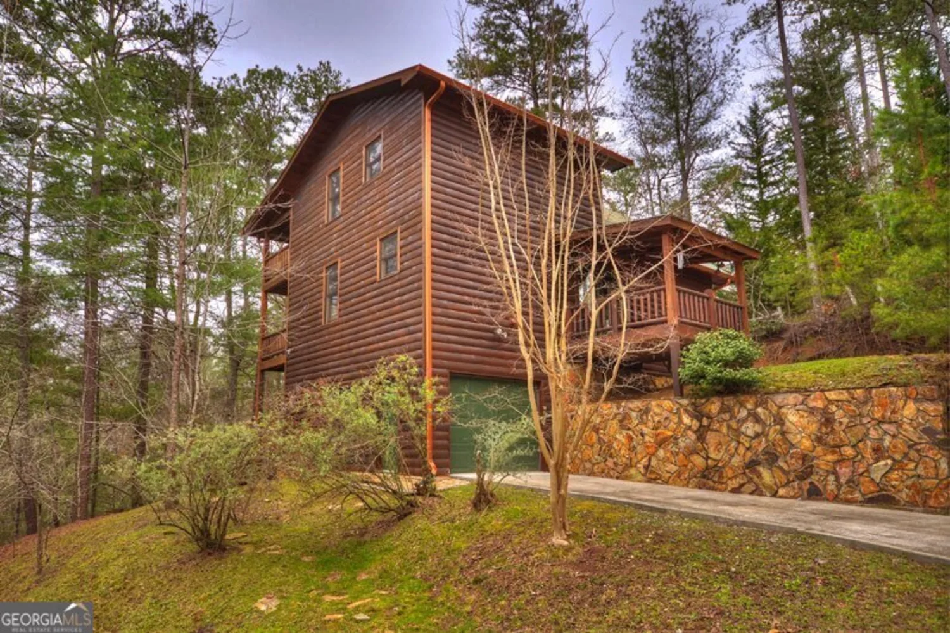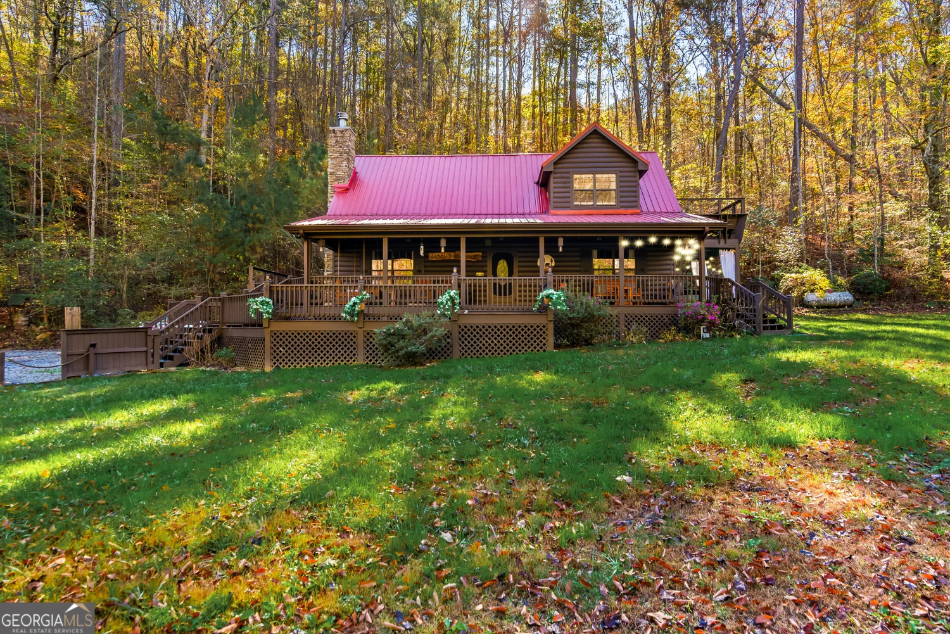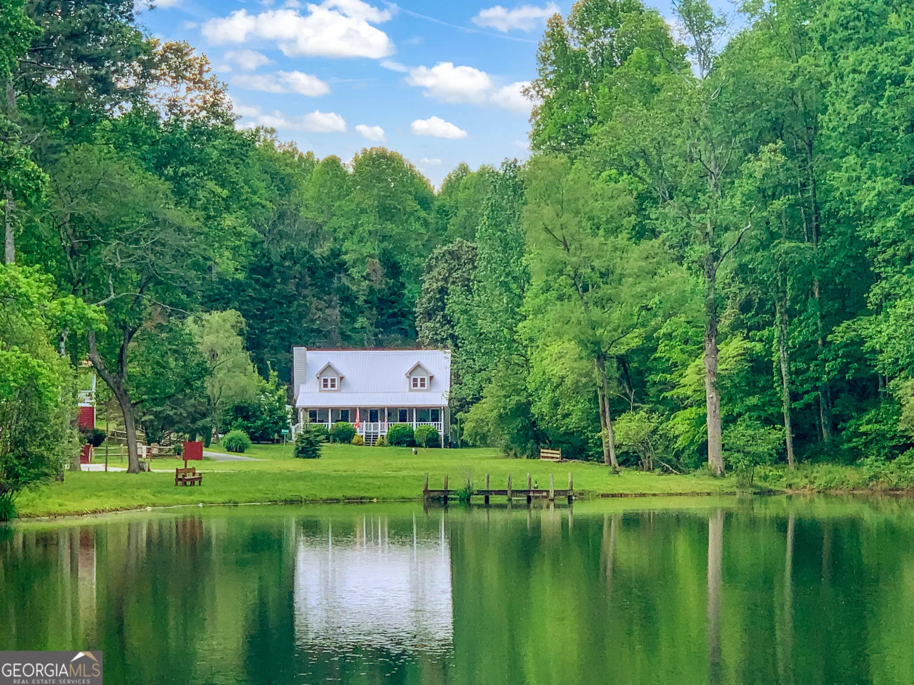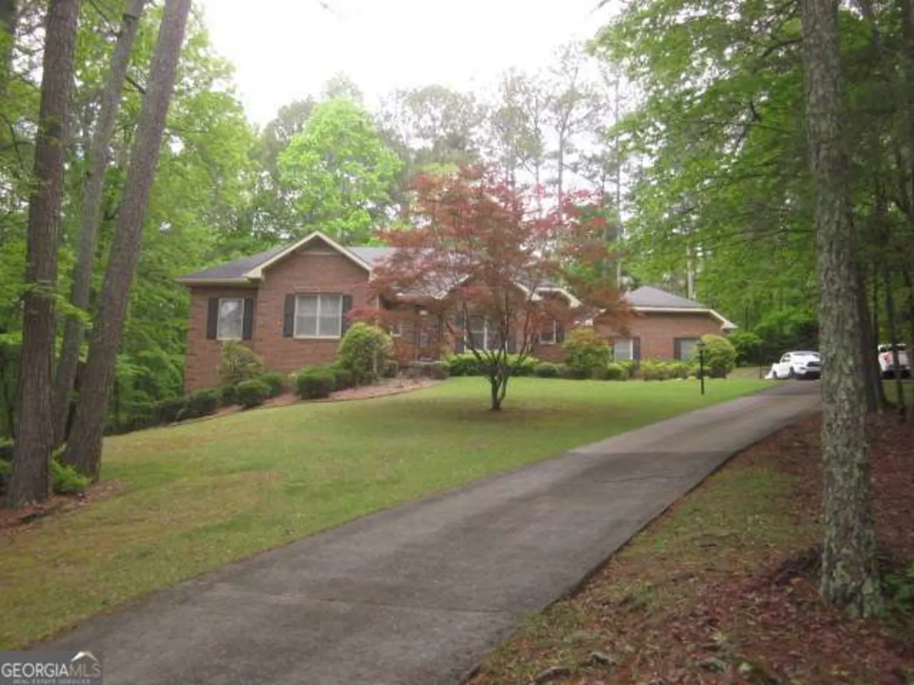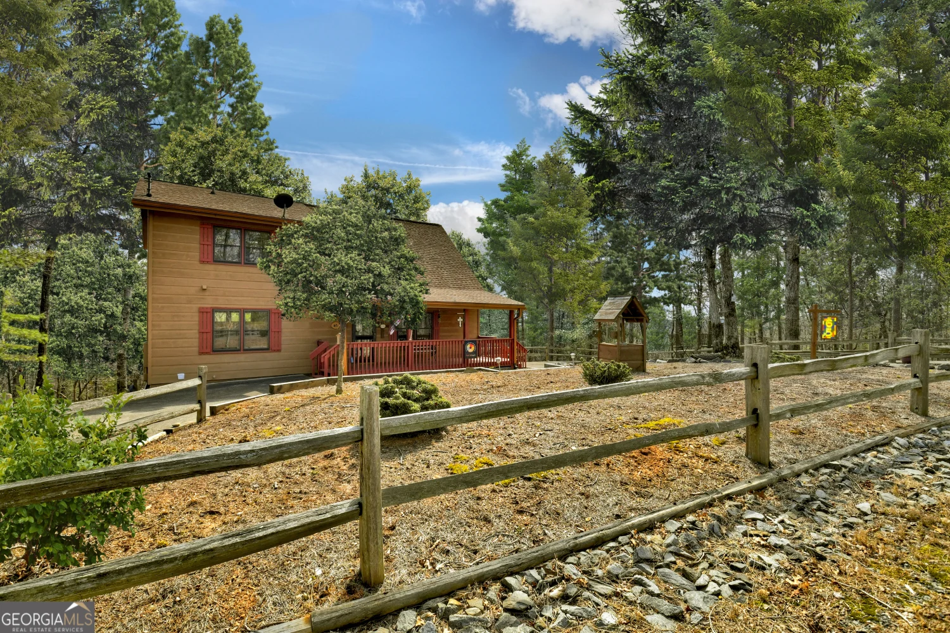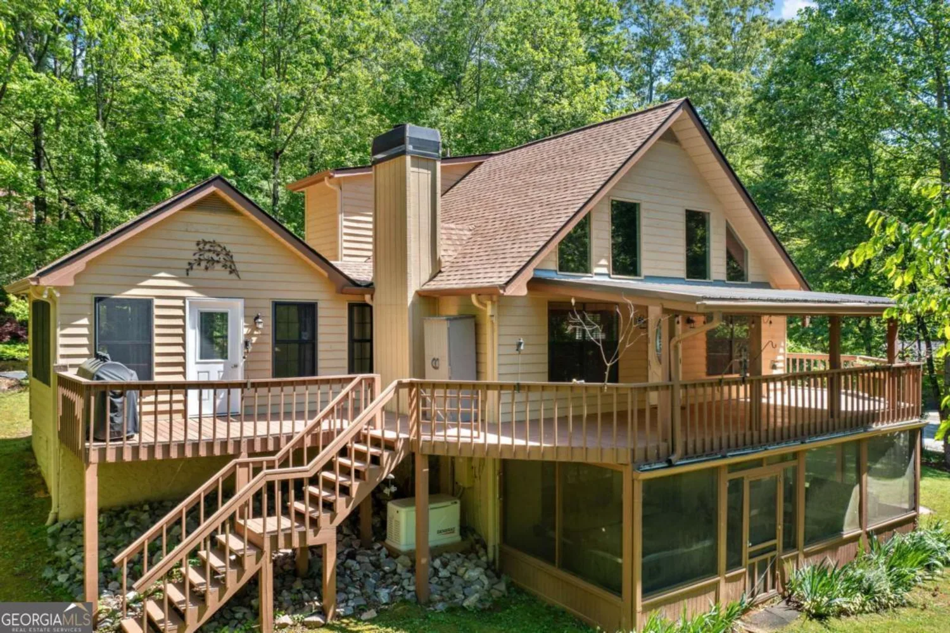134 nectar laneEllijay, GA 30540
134 nectar laneEllijay, GA 30540
Description
Tucked at the end of a quiet cul-de-sac on a generous 1.63 acre lot, this beautifully crafted new home offers the perfect blend of rustic charm and refined luxury in the heart of the desirable Coosawattee River Resort. Step inside & be greeted by a light-filled open layout w/stunning mix of drywall & wood beam accents. The spacious kitchen features a massive granite island, walk-in pantry, and abundant cabinet & counter space-perfect for entertaining. The kitchen overlooks the soaring great room, where tall French doors, oversized windows & floor-to-ceiling stone fireplace create a welcoming & airy atmosphere that flows effortlessly into the dining space. Off the great room, the primary suite is a true retreat with French doors opening to the back patio, spa-like ensuite bath with dual-sink vanity, beautifully tiled shower with built-in bench & rainfall head, & a walk-in closet. A set of stairs off the kitchen leads to a versatile loft space-ideal for a home office, reading nook, or extra sleeping quarters. On the opposite end of the home, you'll find a 2nd master suite-perfect as an in-law suite, guest retreat, or add'l living space. This area includes its own ensuite bath w/tiled shower/tub combo, 2 closets & upstairs bonus room that could serve as a nursery, office, or extra bedroom, plus add'l attic storage. A hallway off the main living area has a full bath w/tiled tub/shower combo, barn door-enclosed laundry space & 3rd bedroom w/vaulted ceilings & double closets. Additional features include a 2-car garage, front porch, low-maintenance landscaping & expansive concrete driveway. Enjoy all the amenities of Coosawattee River Resort: 3 pools (including an indoor Olympic-sized pool), riverfront parks, rec center w/fitness & game rooms, tennis courts, walking trails, and year-round community activities. Whether you're looking for a full-time residence, mountain getaway, or investment property, this home offers the perfect blend of privacy, convenience & comfort.
Property Details for 134 Nectar Lane
- Subdivision ComplexCoosawattee
- Architectural StyleCountry/Rustic, Ranch, Traditional
- Num Of Parking Spaces2
- Parking FeaturesAttached, Garage
- Property AttachedYes
LISTING UPDATED:
- StatusActive
- MLS #10512052
- Days on Site14
- Taxes$121.55 / year
- HOA Fees$1,080 / month
- MLS TypeResidential
- Year Built2025
- Lot Size1.63 Acres
- CountryGilmer
LISTING UPDATED:
- StatusActive
- MLS #10512052
- Days on Site14
- Taxes$121.55 / year
- HOA Fees$1,080 / month
- MLS TypeResidential
- Year Built2025
- Lot Size1.63 Acres
- CountryGilmer
Building Information for 134 Nectar Lane
- StoriesTwo
- Year Built2025
- Lot Size1.6300 Acres
Payment Calculator
Term
Interest
Home Price
Down Payment
The Payment Calculator is for illustrative purposes only. Read More
Property Information for 134 Nectar Lane
Summary
Location and General Information
- Community Features: Clubhouse, Fitness Center, Gated, Park, Playground, Pool, Tennis Court(s)
- Directions: Ellijay - Take Hwy 382 3.8 miles to RIGHT on Eagle Mountain (Gate). Follow 1.1 miles, right on Lemmon Ln. Go 1 mi to LEFT on Lyric Ln. Go 0.1 mi and turn RIGHT on Greeley Dr. Continue 0.3 mi to a RIGHT on Nectar (GPS may try to have you turn on Noel but stay on Greely) House is at the end at cul-de-sac. SIP
- Coordinates: 34.660156,-84.562778
School Information
- Elementary School: Mountain View
- Middle School: Clear Creek
- High School: Gilmer
Taxes and HOA Information
- Parcel Number: 3037F 010
- Tax Year: 2024
- Association Fee Includes: Management Fee, Private Roads, Reserve Fund, Security, Swimming, Tennis
- Tax Lot: 1158R
Virtual Tour
Parking
- Open Parking: No
Interior and Exterior Features
Interior Features
- Cooling: Ceiling Fan(s), Central Air
- Heating: Central, Propane
- Appliances: Dishwasher, Microwave, Oven/Range (Combo), Stainless Steel Appliance(s)
- Basement: None
- Fireplace Features: Gas Log, Living Room
- Flooring: Hardwood, Tile
- Interior Features: Beamed Ceilings, Double Vanity, High Ceilings, Master On Main Level, Separate Shower, Split Bedroom Plan, Tile Bath, Vaulted Ceiling(s), Walk-In Closet(s)
- Levels/Stories: Two
- Kitchen Features: Kitchen Island, Pantry, Solid Surface Counters, Walk-in Pantry
- Foundation: Slab
- Main Bedrooms: 3
- Bathrooms Total Integer: 3
- Main Full Baths: 3
- Bathrooms Total Decimal: 3
Exterior Features
- Construction Materials: Wood Siding
- Patio And Porch Features: Patio, Porch
- Roof Type: Composition
- Security Features: Carbon Monoxide Detector(s), Gated Community, Smoke Detector(s)
- Laundry Features: Laundry Closet
- Pool Private: No
Property
Utilities
- Sewer: Septic Tank
- Utilities: Cable Available, Electricity Available, High Speed Internet, Phone Available, Propane, Water Available
- Water Source: Public
Property and Assessments
- Home Warranty: Yes
- Property Condition: New Construction
Green Features
Lot Information
- Above Grade Finished Area: 2253
- Common Walls: No Common Walls
- Lot Features: Cul-De-Sac, Level, Sloped
Multi Family
- Number of Units To Be Built: Square Feet
Rental
Rent Information
- Land Lease: Yes
Public Records for 134 Nectar Lane
Tax Record
- 2024$121.55 ($10.13 / month)
Home Facts
- Beds3
- Baths3
- Total Finished SqFt2,253 SqFt
- Above Grade Finished2,253 SqFt
- StoriesTwo
- Lot Size1.6300 Acres
- StyleSingle Family Residence
- Year Built2025
- APN3037F 010
- CountyGilmer
- Fireplaces1


