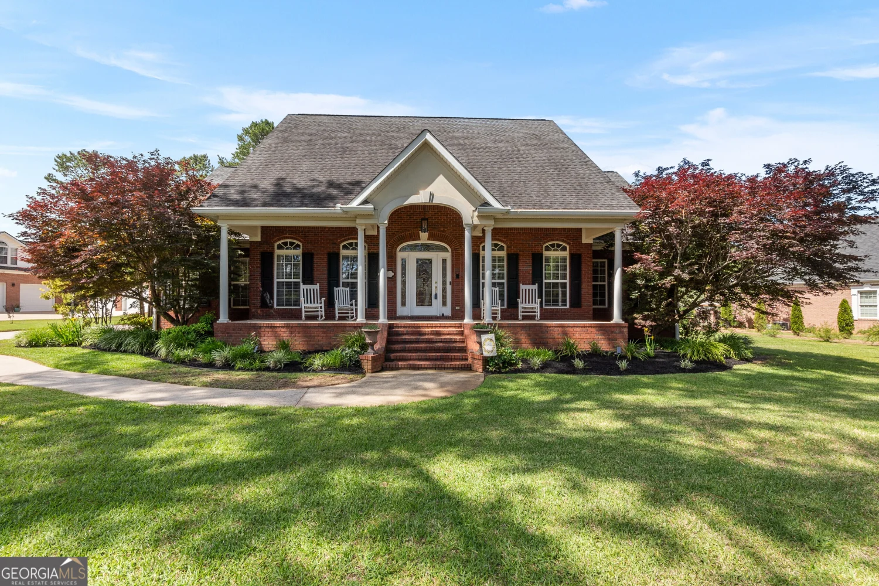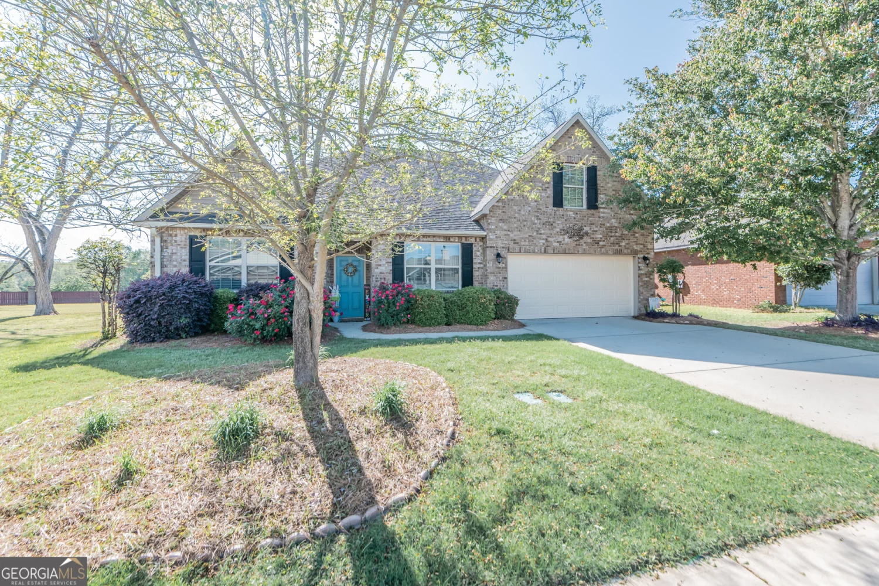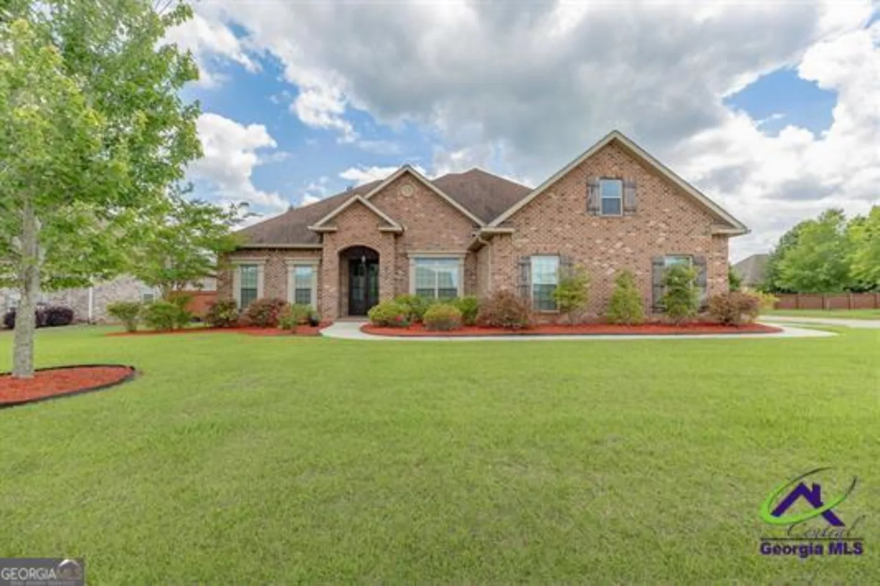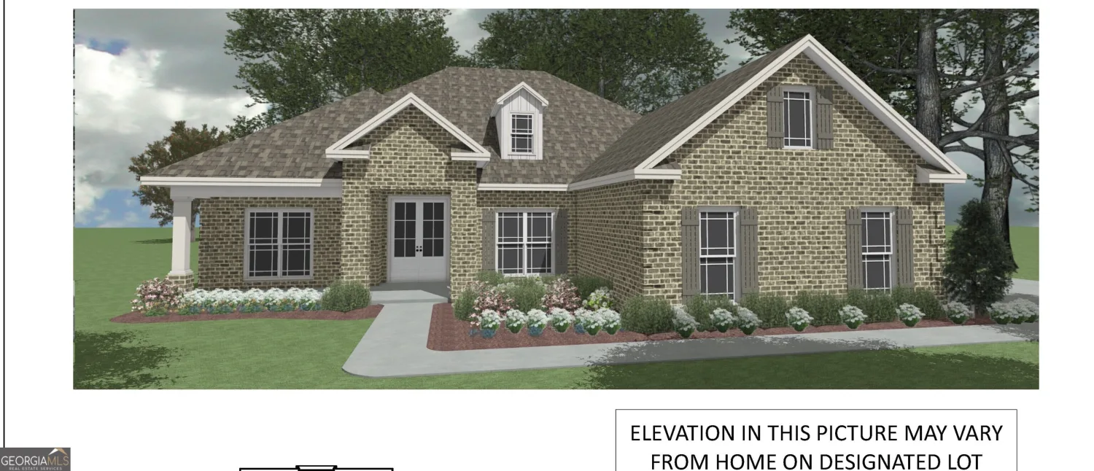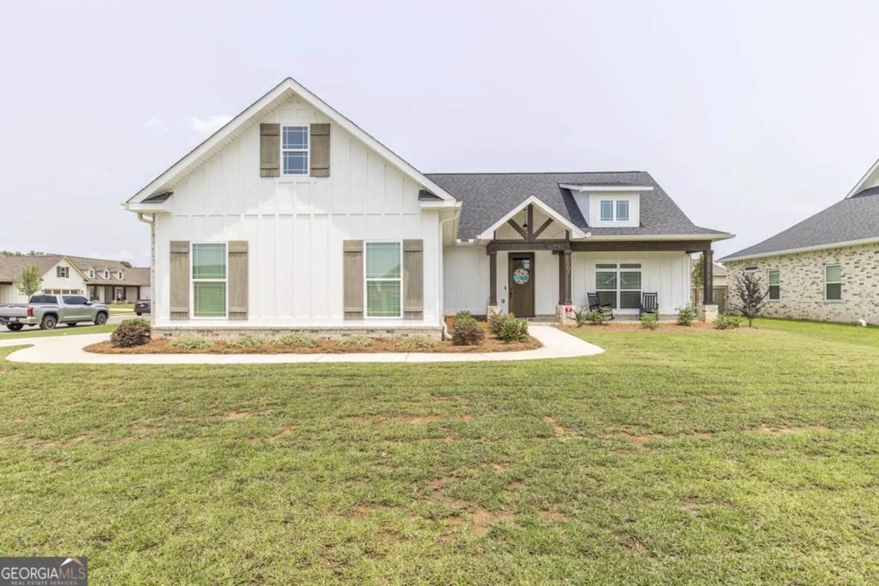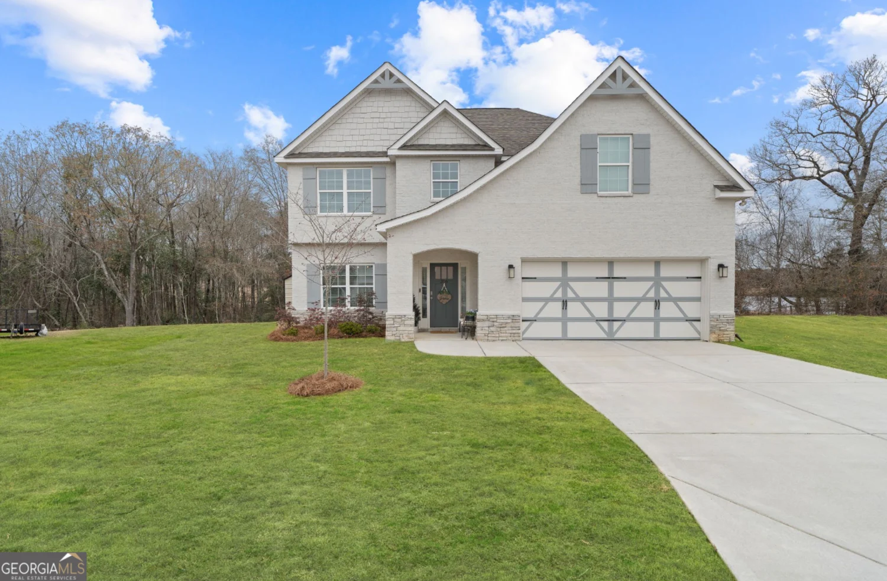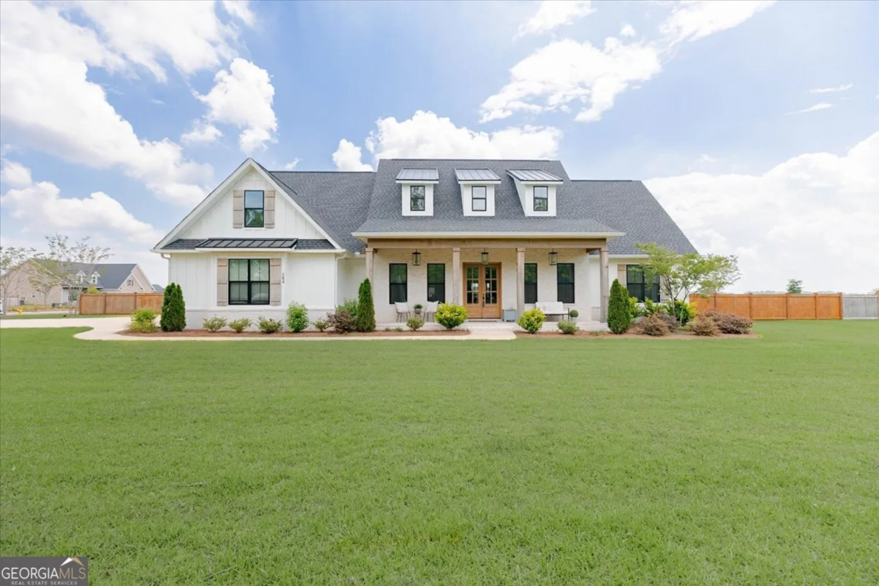105 wieland driveKathleen, GA 31047
105 wieland driveKathleen, GA 31047
Description
Don't miss out on this gorgeous German smear all brick home with all the features you're wishing for. Chef's will enjoy preparing culinary masterpieces in the kitchen with counterspace and cabinets galore. The main wing contains an office, half bathroom, bedroom, bathroom with separate shower, garden tub and separate sinks. I almost forgot a tankless water heater for the main side allows for an endless shower or a nice long soak in the tub. Guests and children are located on the other side of the house with two additional full bathrooms. Great room with a gas fireplace. The screened porch looks out over the inground saltwater pool and is perfect for enjoying coffee and watching the deer on your neighbor's property fence line. All features of this home have been updated within the last few years.
Property Details for 105 Wieland Drive
- Subdivision ComplexCambridge
- Architectural StyleBrick 4 Side
- ExteriorSprinkler System
- Num Of Parking Spaces2
- Parking FeaturesAttached, Garage, Garage Door Opener, Side/Rear Entrance
- Property AttachedYes
LISTING UPDATED:
- StatusActive
- MLS #10512125
- Days on Site34
- Taxes$5,743.72 / year
- MLS TypeResidential
- Year Built2004
- Lot Size0.45 Acres
- CountryHouston
LISTING UPDATED:
- StatusActive
- MLS #10512125
- Days on Site34
- Taxes$5,743.72 / year
- MLS TypeResidential
- Year Built2004
- Lot Size0.45 Acres
- CountryHouston
Building Information for 105 Wieland Drive
- StoriesOne
- Year Built2004
- Lot Size0.4500 Acres
Payment Calculator
Term
Interest
Home Price
Down Payment
The Payment Calculator is for illustrative purposes only. Read More
Property Information for 105 Wieland Drive
Summary
Location and General Information
- Community Features: Sidewalks, Street Lights
- Directions: South on Lake Joy Rd, Cross over Highway 96, turn left on Hunt Rd, Left on Downing Cir, Left on Wieland Dr. House will be on the right.
- Coordinates: 32.537945,-83.671331
School Information
- Elementary School: Perdue Primary/Elementary
- Middle School: Mossy Creek
- High School: Houston County
Taxes and HOA Information
- Parcel Number: 0W108A 021000
- Tax Year: 23
- Association Fee Includes: Other
- Tax Lot: 22
Virtual Tour
Parking
- Open Parking: No
Interior and Exterior Features
Interior Features
- Cooling: Ceiling Fan(s), Central Air, Heat Pump
- Heating: Central, Heat Pump
- Appliances: Dishwasher, Disposal, Electric Water Heater, Microwave, Oven/Range (Combo), Stainless Steel Appliance(s)
- Basement: None
- Fireplace Features: Gas Log
- Flooring: Carpet, Hardwood, Tile
- Interior Features: Double Vanity, High Ceilings, Master On Main Level, Separate Shower, Soaking Tub, Split Bedroom Plan
- Levels/Stories: One
- Window Features: Double Pane Windows
- Kitchen Features: Breakfast Area, Country Kitchen, Kitchen Island, Pantry, Solid Surface Counters
- Main Bedrooms: 4
- Total Half Baths: 1
- Bathrooms Total Integer: 4
- Main Full Baths: 3
- Bathrooms Total Decimal: 3
Exterior Features
- Construction Materials: Brick
- Fencing: Fenced, Privacy, Wood
- Patio And Porch Features: Deck, Porch, Screened
- Pool Features: In Ground, Salt Water
- Roof Type: Composition
- Laundry Features: Mud Room
- Pool Private: No
Property
Utilities
- Sewer: Public Sewer
- Utilities: Cable Available, High Speed Internet, Phone Available, Sewer Connected, Underground Utilities
- Water Source: Public
Property and Assessments
- Home Warranty: Yes
- Property Condition: Resale
Green Features
Lot Information
- Above Grade Finished Area: 2931
- Common Walls: No Common Walls
- Lot Features: Level
Multi Family
- Number of Units To Be Built: Square Feet
Rental
Rent Information
- Land Lease: Yes
Public Records for 105 Wieland Drive
Tax Record
- 23$5,743.72 ($478.64 / month)
Home Facts
- Beds4
- Baths3
- Total Finished SqFt2,931 SqFt
- Above Grade Finished2,931 SqFt
- StoriesOne
- Lot Size0.4500 Acres
- StyleSingle Family Residence
- Year Built2004
- APN0W108A 021000
- CountyHouston


