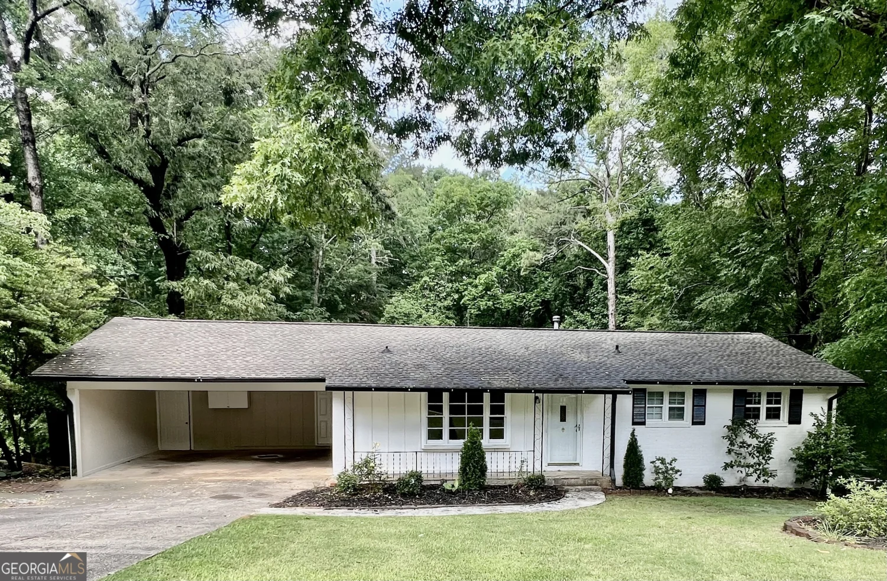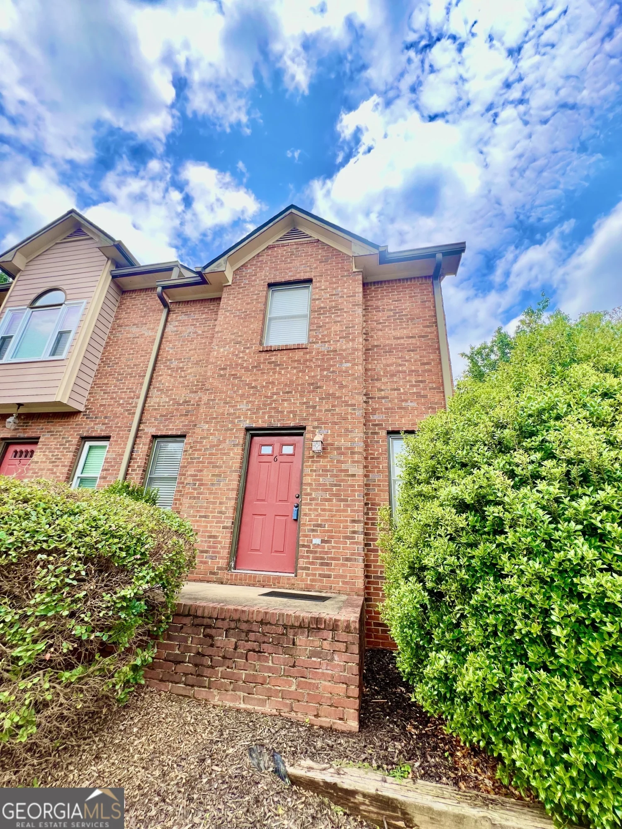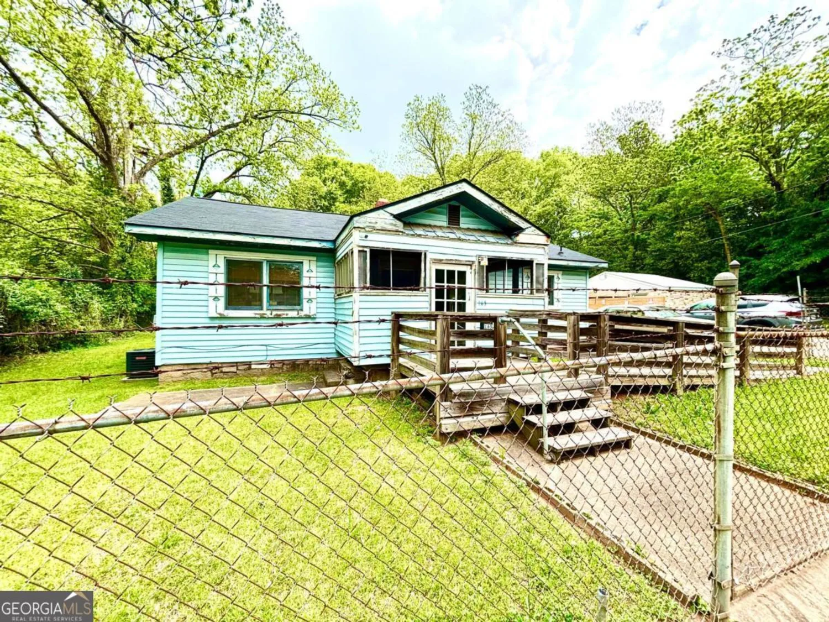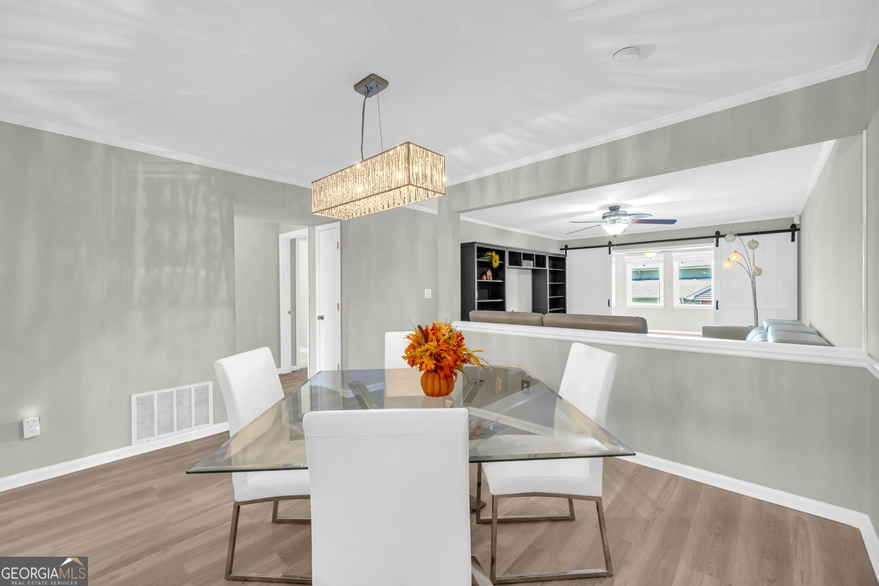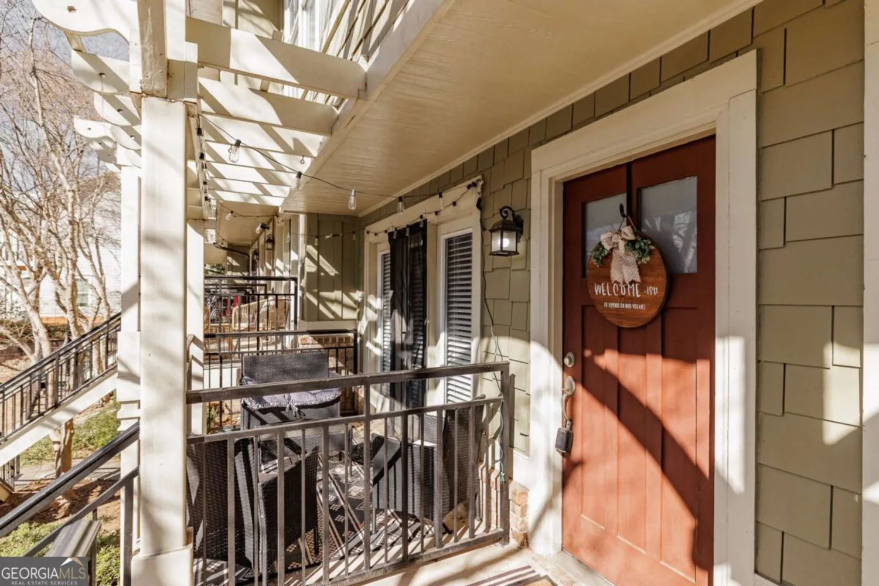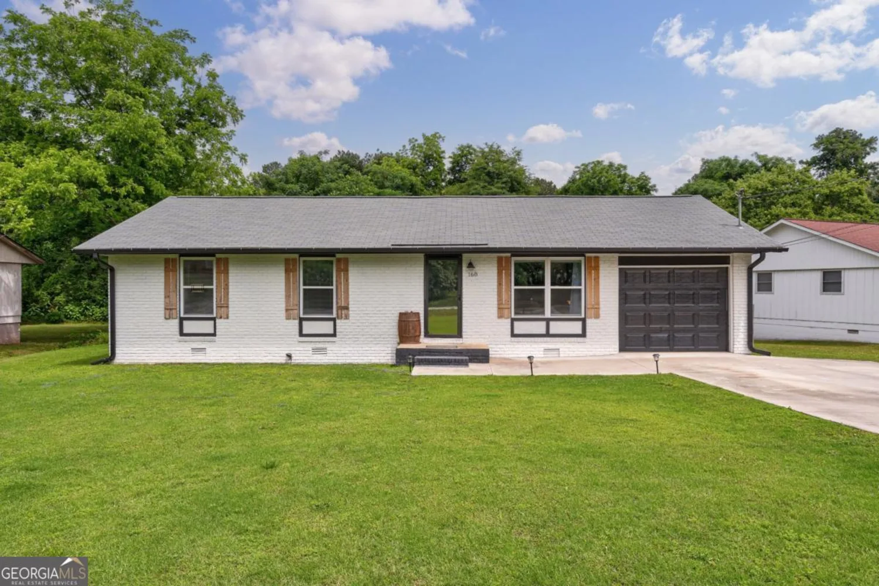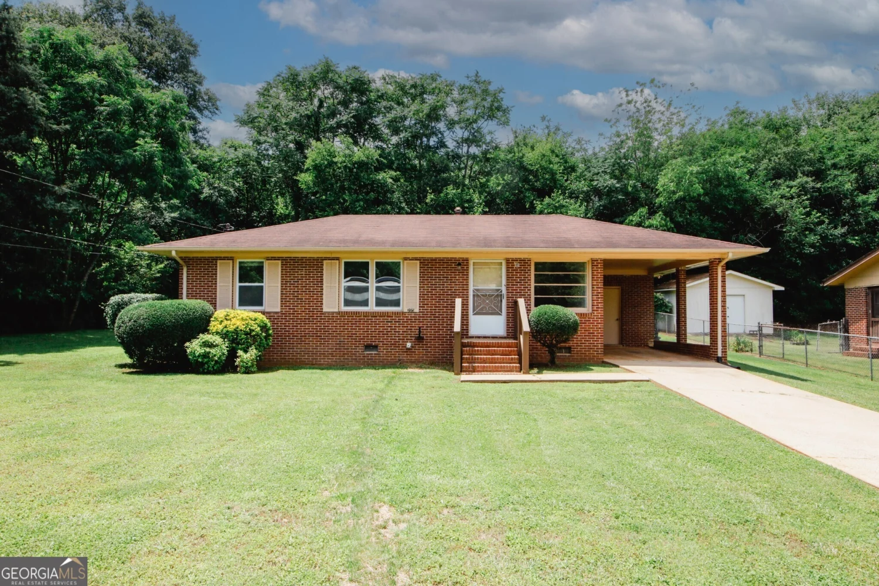111 sapphire courtAthens, GA 30605
111 sapphire courtAthens, GA 30605
Description
Welcome to 111 Sapphire Court, a beautifully maintained home nestled in a quiet cul-de-sac in the heart of Athens, GA. This charming residence offers 3 spacious bedrooms, 2 full baths, and an open-concept living area filled with natural light. The modern kitchen features stainless steel appliances, granite countertops, and ample cabinetry, perfect for both everyday living and entertaining. Enjoy peaceful mornings on the covered back patio overlooking a private, fenced backyard. Conveniently located near shopping, dining, and UGA, this home combines comfort, style, and locationCodonCOt miss your chance to make it yours!
Property Details for 111 Sapphire Court
- Subdivision ComplexEmerald Pointe
- Architectural StyleRanch
- Parking FeaturesParking Pad
- Property AttachedYes
- Waterfront FeaturesNo Dock Or Boathouse
LISTING UPDATED:
- StatusPending
- MLS #10512126
- Days on Site22
- Taxes$2,650 / year
- MLS TypeResidential
- Year Built1991
- Lot Size0.23 Acres
- CountryClarke
LISTING UPDATED:
- StatusPending
- MLS #10512126
- Days on Site22
- Taxes$2,650 / year
- MLS TypeResidential
- Year Built1991
- Lot Size0.23 Acres
- CountryClarke
Building Information for 111 Sapphire Court
- StoriesOne
- Year Built1991
- Lot Size0.2300 Acres
Payment Calculator
Term
Interest
Home Price
Down Payment
The Payment Calculator is for illustrative purposes only. Read More
Property Information for 111 Sapphire Court
Summary
Location and General Information
- Community Features: None
- Directions: Use GPS
- Coordinates: 33.907219,-83.34519
School Information
- Elementary School: Barnett Shoals
- Middle School: Hilsman
- High School: Cedar Shoals
Taxes and HOA Information
- Parcel Number: 184B9 A013
- Tax Year: 2024
- Association Fee Includes: None
Virtual Tour
Parking
- Open Parking: Yes
Interior and Exterior Features
Interior Features
- Cooling: Ceiling Fan(s), Central Air
- Heating: Forced Air
- Appliances: Dishwasher, Microwave, Refrigerator
- Basement: None
- Flooring: Other
- Interior Features: Master On Main Level, Tray Ceiling(s)
- Levels/Stories: One
- Window Features: Double Pane Windows
- Kitchen Features: Breakfast Bar
- Foundation: Slab
- Main Bedrooms: 3
- Bathrooms Total Integer: 2
- Main Full Baths: 2
- Bathrooms Total Decimal: 2
Exterior Features
- Construction Materials: Wood Siding
- Fencing: Back Yard
- Patio And Porch Features: Deck, Patio
- Roof Type: Composition
- Security Features: Smoke Detector(s)
- Laundry Features: Laundry Closet
- Pool Private: No
- Other Structures: Shed(s)
Property
Utilities
- Sewer: Public Sewer
- Utilities: Cable Available, Electricity Available, Natural Gas Available, Sewer Available, Water Available
- Water Source: Public
- Electric: 220 Volts
Property and Assessments
- Home Warranty: Yes
- Property Condition: Resale
Green Features
Lot Information
- Above Grade Finished Area: 1356
- Common Walls: No Common Walls
- Lot Features: Level
- Waterfront Footage: No Dock Or Boathouse
Multi Family
- Number of Units To Be Built: Square Feet
Rental
Rent Information
- Land Lease: Yes
- Occupant Types: Vacant
Public Records for 111 Sapphire Court
Tax Record
- 2024$2,650.00 ($220.83 / month)
Home Facts
- Beds3
- Baths2
- Total Finished SqFt1,356 SqFt
- Above Grade Finished1,356 SqFt
- StoriesOne
- Lot Size0.2300 Acres
- StyleSingle Family Residence
- Year Built1991
- APN184B9 A013
- CountyClarke


