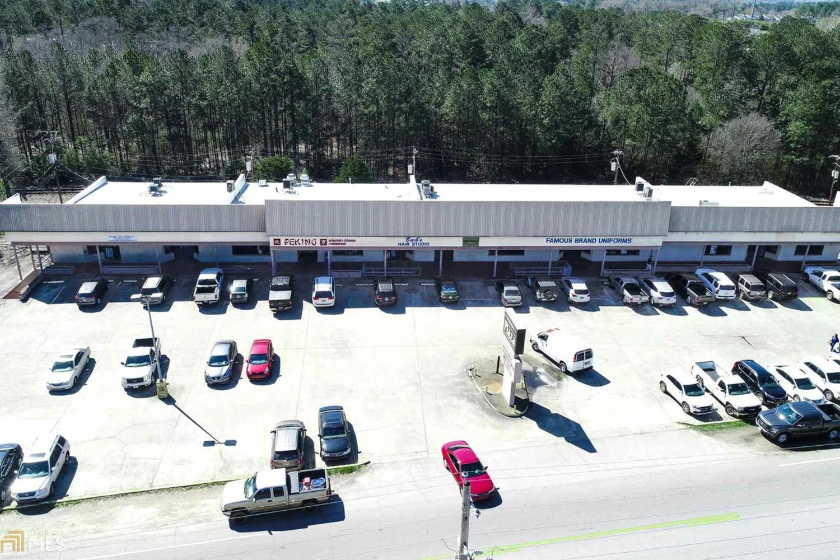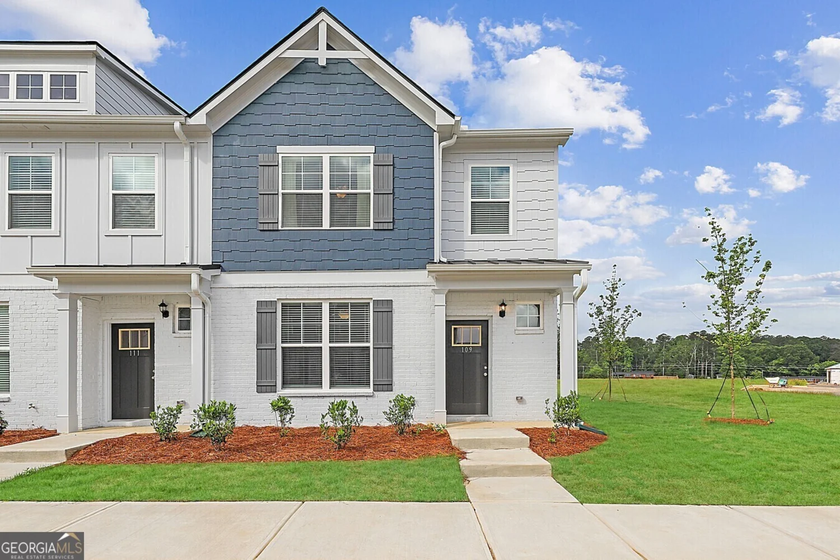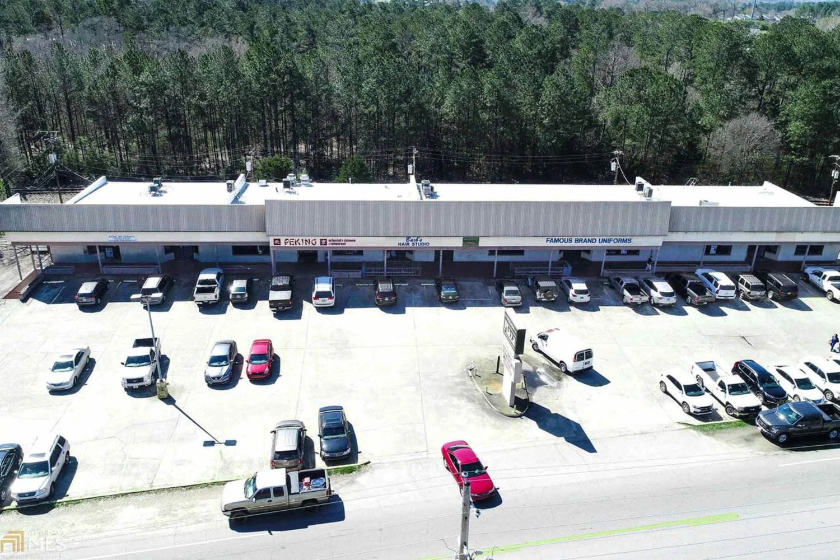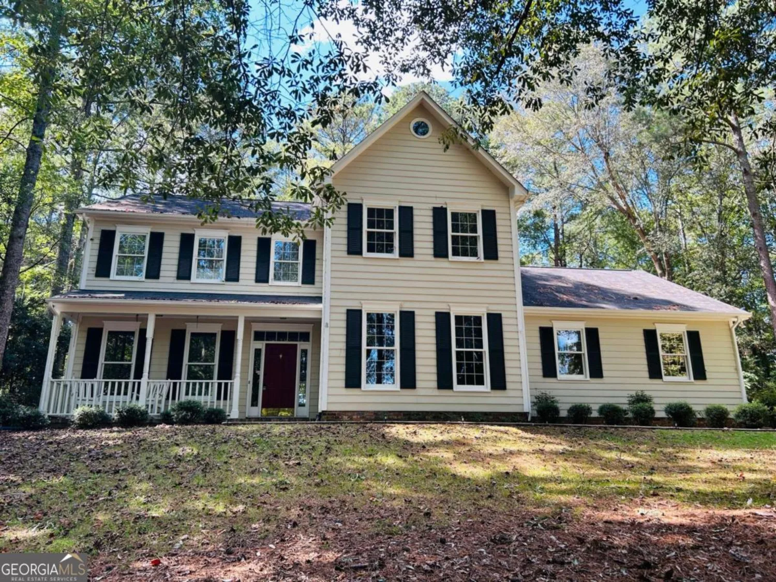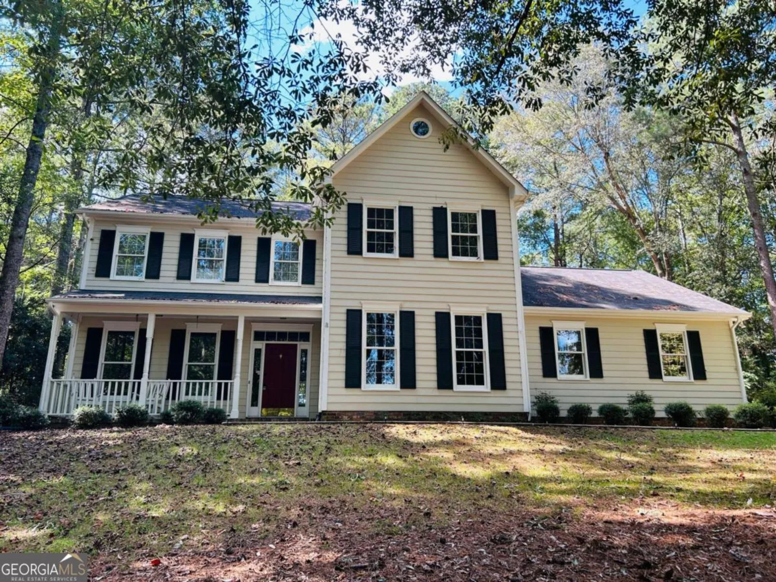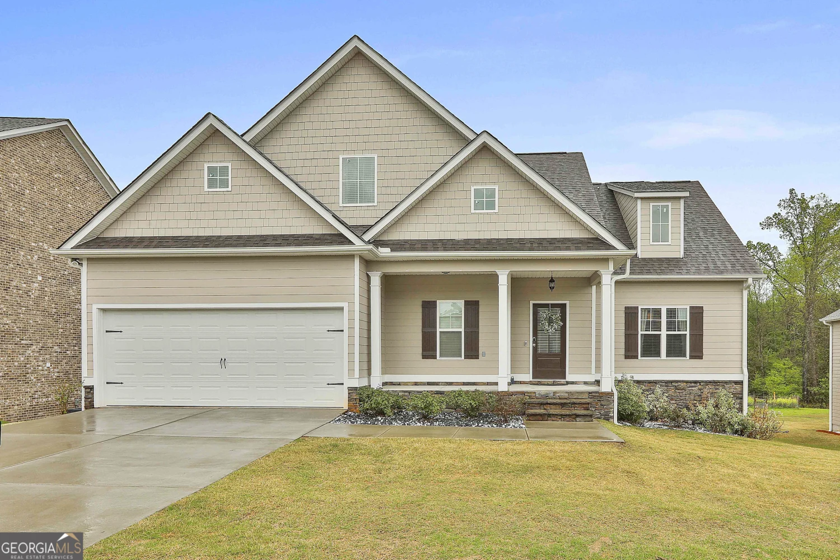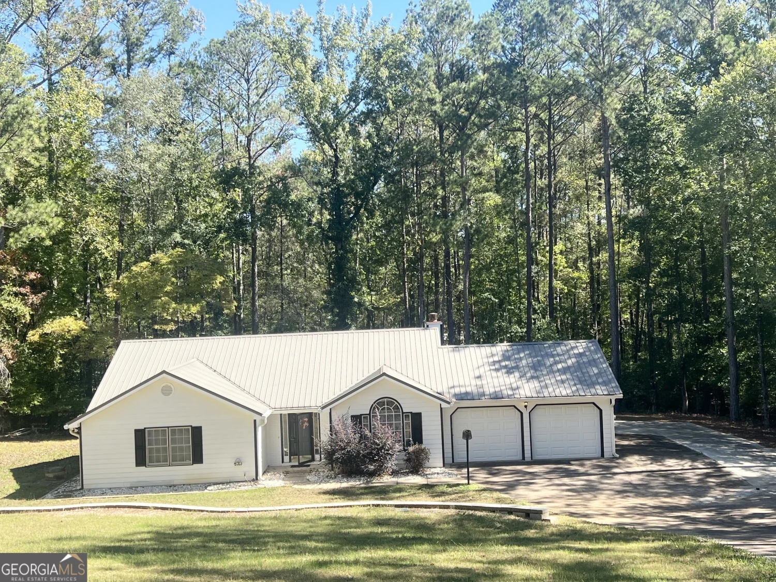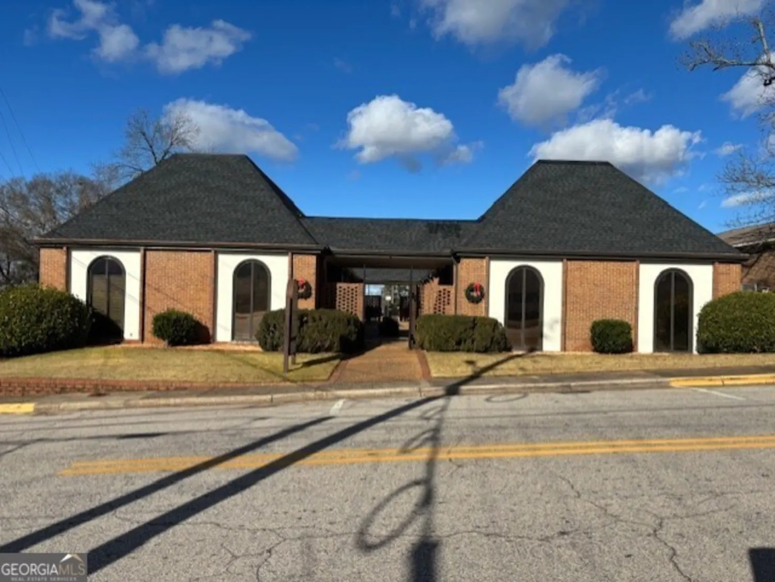219 e yorktown driveLagrange, GA 30240
219 e yorktown driveLagrange, GA 30240
Description
Welcome to this spacious 4-bedroom, 2.5-bathroom home located in the desirable lake community of Eagles Rest on West Point Lake in Lagrange. This home sits on a private lot on over 1.5 acres just steps away from the lake with a fenced in backyard, separate storage shed and large patio. The main floor features a formal living room and dining room along with a cozy family room and large eat in kitchen with an additional space for a beverage bar. Upstairs you will find all 4 bedrooms with 2 custom bathrooms. The primary oversized suite features 2 closets and plenty of natural light. The primary bathroom has a soaking tub, dual vanity and tile shower with an additional multi-purpose room off of the large closet. The secondary bedrooms are ample in size and have plenty of closet space. Brand new carpets are being installed prior to a tenant moving in. This home is truly a must see to appreciate its beauty.
Property Details for 219 E Yorktown Drive
- Subdivision ComplexEagles Rest
- Architectural StyleTraditional
- Num Of Parking Spaces2
- Parking FeaturesAttached, Garage, Garage Door Opener, Kitchen Level
- Property AttachedNo
- Waterfront FeaturesLake
LISTING UPDATED:
- StatusWithdrawn
- MLS #10512143
- Days on Site18
- MLS TypeResidential Lease
- Year Built1986
- Lot Size1.56 Acres
- CountryTroup
LISTING UPDATED:
- StatusWithdrawn
- MLS #10512143
- Days on Site18
- MLS TypeResidential Lease
- Year Built1986
- Lot Size1.56 Acres
- CountryTroup
Building Information for 219 E Yorktown Drive
- StoriesTwo
- Year Built1986
- Lot Size1.5600 Acres
Payment Calculator
Term
Interest
Home Price
Down Payment
The Payment Calculator is for illustrative purposes only. Read More
Property Information for 219 E Yorktown Drive
Summary
Location and General Information
- Community Features: None
- Directions: Mooty Bridge Rd rt into Eagles Rest Rt onto Yorktown home on left or GPS
- Coordinates: 33.105133,-85.062559
School Information
- Elementary School: Hillcrest
- Middle School: Gardner Newman
- High School: Lagrange
Taxes and HOA Information
- Parcel Number: 0633 001057
- Association Fee Includes: None
Virtual Tour
Parking
- Open Parking: No
Interior and Exterior Features
Interior Features
- Cooling: Ceiling Fan(s), Central Air, Electric, Heat Pump
- Heating: Central, Electric
- Appliances: Dishwasher, Disposal, Microwave, Oven/Range (Combo), Refrigerator, Stainless Steel Appliance(s)
- Basement: None
- Fireplace Features: Family Room
- Flooring: Carpet, Hardwood, Vinyl
- Interior Features: Double Vanity, High Ceilings, Separate Shower, Soaking Tub, Split Foyer, Tile Bath, Entrance Foyer, Walk-In Closet(s), Wet Bar
- Levels/Stories: Two
- Window Features: Bay Window(s), Double Pane Windows
- Kitchen Features: Breakfast Area, Breakfast Room, Country Kitchen, Pantry
- Foundation: Slab
- Total Half Baths: 1
- Bathrooms Total Integer: 3
- Bathrooms Total Decimal: 2
Exterior Features
- Construction Materials: Wood Siding
- Fencing: Back Yard, Chain Link, Fenced
- Patio And Porch Features: Patio, Porch
- Roof Type: Composition
- Laundry Features: In Kitchen, Laundry Closet
- Pool Private: No
- Other Structures: Shed(s)
Property
Utilities
- Sewer: Septic Tank
- Utilities: Cable Available, High Speed Internet
- Water Source: Public
Property and Assessments
- Home Warranty: No
- Property Condition: Updated/Remodeled
Green Features
- Green Energy Efficient: Insulation, Thermostat
Lot Information
- Above Grade Finished Area: 2736
- Lot Features: Private
- Waterfront Footage: Lake
Multi Family
- Number of Units To Be Built: Square Feet
Rental
Rent Information
- Land Lease: No
- Occupant Types: Vacant
Public Records for 219 E Yorktown Drive
Home Facts
- Beds4
- Baths2
- Total Finished SqFt2,736 SqFt
- Above Grade Finished2,736 SqFt
- StoriesTwo
- Lot Size1.5600 Acres
- StyleSingle Family Residence
- Year Built1986
- APN0633 001057
- CountyTroup
- Fireplaces1


