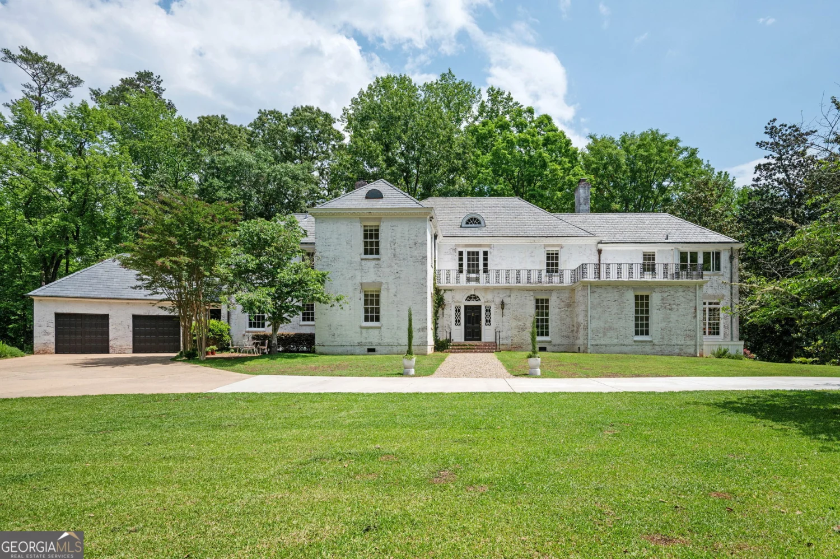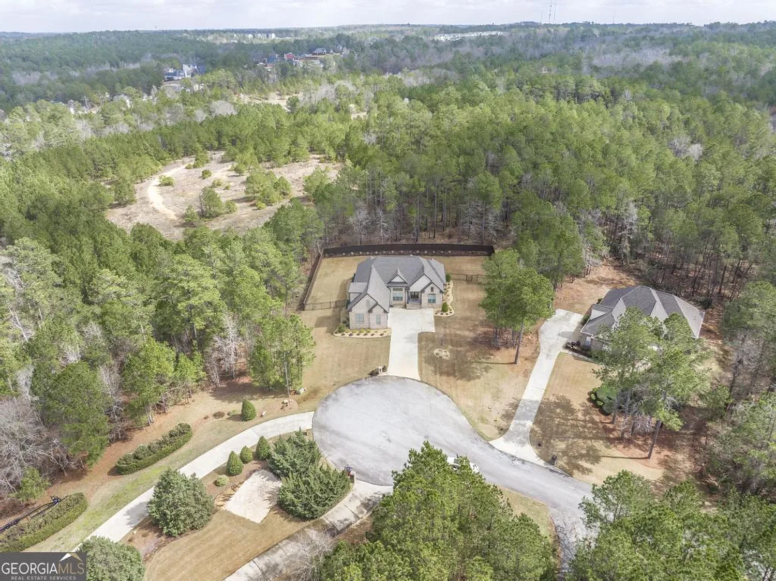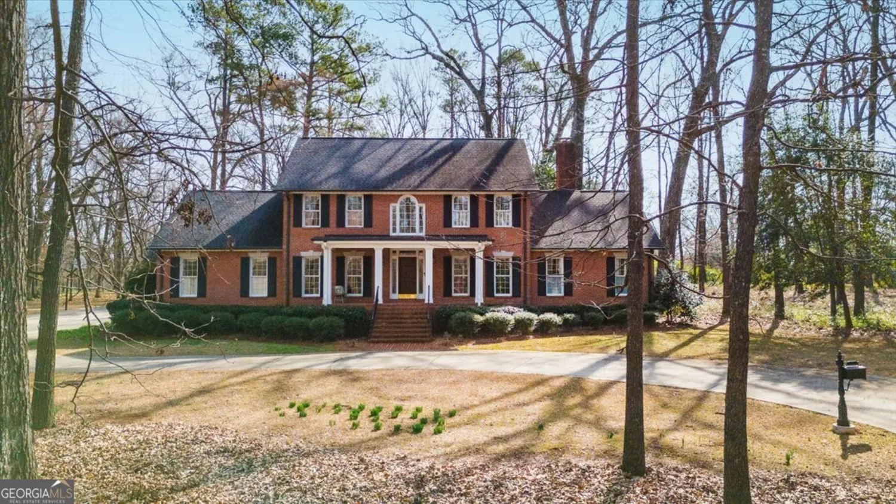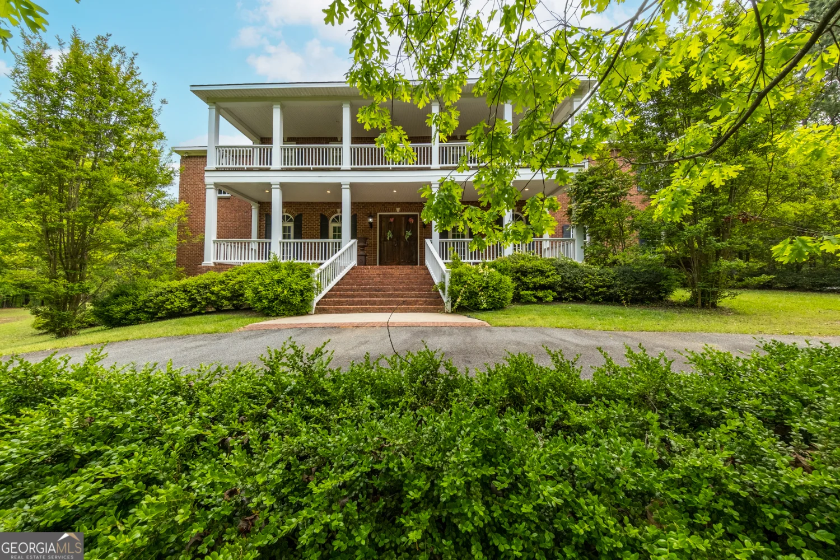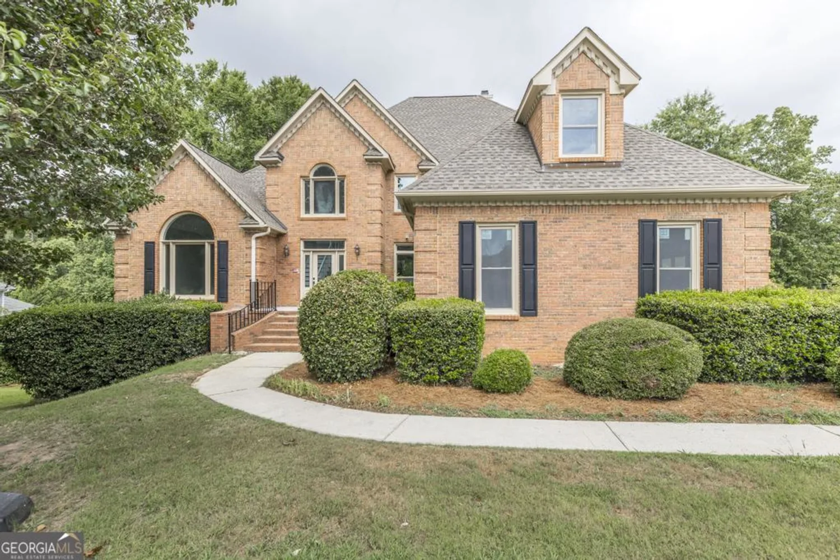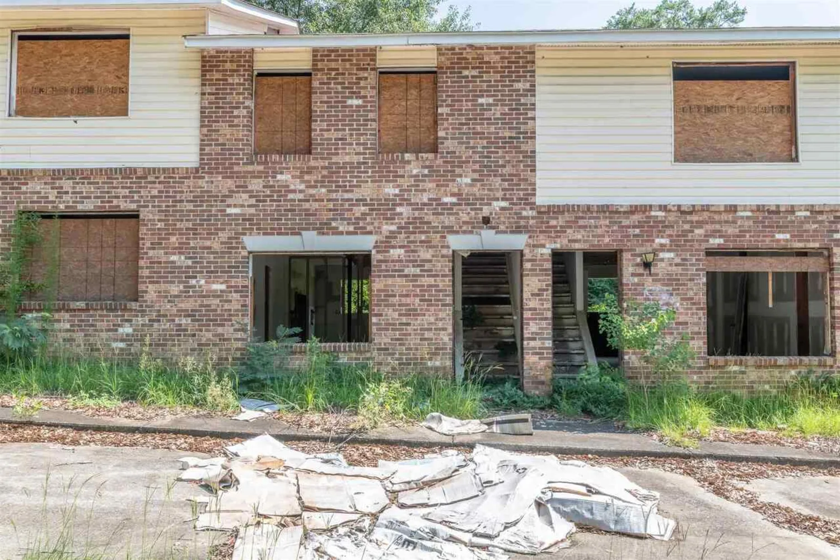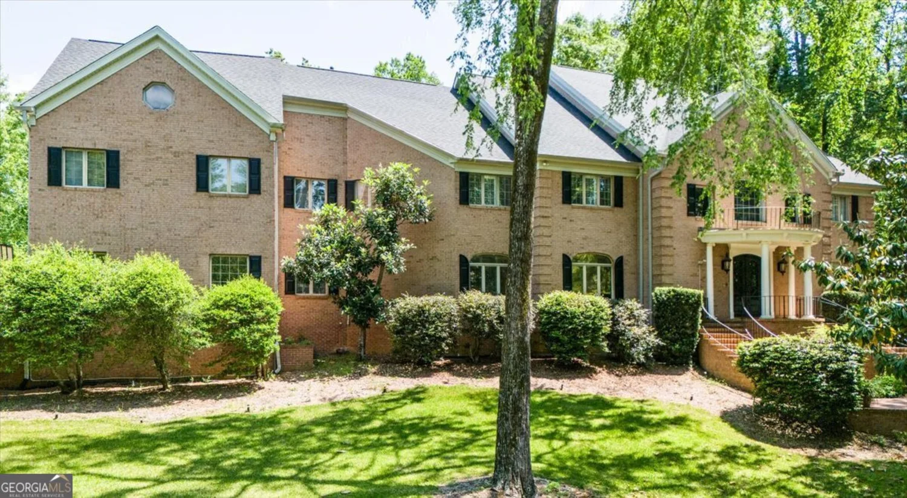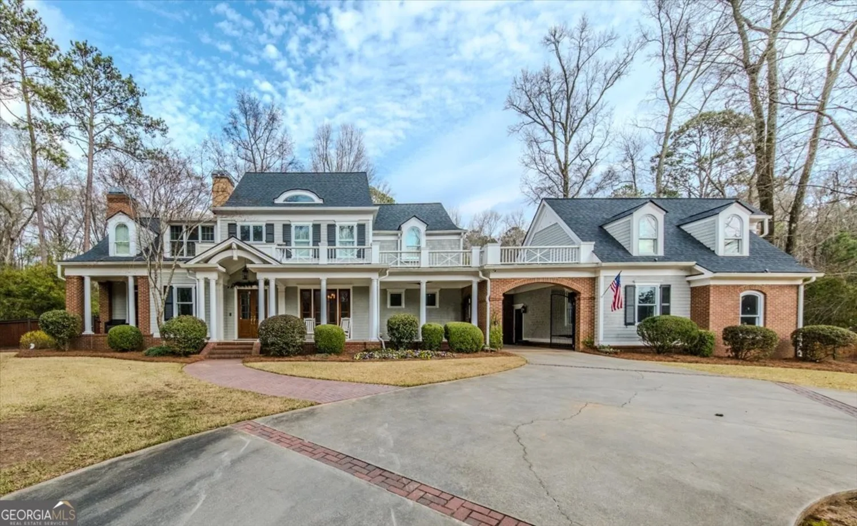1215 woodcrest driveMacon, GA 31210
1215 woodcrest driveMacon, GA 31210
Description
HOMES LIKE THIS RARELY BECOME AVAILABLE. WOODCREST MANOR is a 6,349 square foot estate home that sits on 4.51 acres in North Macon giving you quick access to Hartsfield International Airport and Atlanta. The grand 2 story foyer with crystal chandelier sets the tone. This custom built home offers multiple living areas such as the great room with vaulted ceiling, oversized stone fireplace, elegant wood trim and built in display cases. The living room is bright and airy and adjoins the music room which is large enough for a grand piano. Can't you just picture the entertaining you can enjoy in this home? The dining room is elegant and is large enough to seat at least 12. The kitchen area of the home spans the entire back of the main level and includes a large kitchen with gas cooktop, built in subzero, a walk in pantry, laundry room, keeping/breakfast room, sunroom and bar. The primary bedroom suite is truly elegant with its own fireplace, dressing area with soaking tub, ensuite bath with 2 large dressing closets, tiled shower, water closet and 2 separate vanity areas. There is a private door here that leads to a walled off sunning patio and then on to the pool house and pool. On the second level you will find 2 grand sized bedrooms each with their own private full bath and walk in closet. There is a 3rd bedroom on this level that could also be perfect for a nursery or office if needed. Outside boasts a poolhouse with a party kitchen, full bathroom and a sitting and dining area all overlooking the spectacular, oversized gunite pool with a jetted spa. There's lots of room for sunning and playing. The 3 car garage is spotless and there is lots of room for storage, also a separate lighted storage area and a wine cellar. The landscaping is well established and accents the approach to the home perfectly and gives you the privacy you desire while still being a part of an upscale neighborhood.
Property Details for 1215 Woodcrest Drive
- Subdivision ComplexWoodcrest
- Architectural StyleTraditional
- ExteriorGarden, Other, Sprinkler System
- Parking FeaturesDetached, Garage, Garage Door Opener, Parking Pad
- Property AttachedNo
- Waterfront FeaturesCreek
LISTING UPDATED:
- StatusActive
- MLS #10512165
- Days on Site0
- Taxes$7,759.11 / year
- MLS TypeResidential
- Year Built1982
- Lot Size4.51 Acres
- CountryBibb
LISTING UPDATED:
- StatusActive
- MLS #10512165
- Days on Site0
- Taxes$7,759.11 / year
- MLS TypeResidential
- Year Built1982
- Lot Size4.51 Acres
- CountryBibb
Building Information for 1215 Woodcrest Drive
- StoriesTwo
- Year Built1982
- Lot Size4.5100 Acres
Payment Calculator
Term
Interest
Home Price
Down Payment
The Payment Calculator is for illustrative purposes only. Read More
Property Information for 1215 Woodcrest Drive
Summary
Location and General Information
- Community Features: None
- Directions: Rivoli Dr to Woodcrest Dr
- Coordinates: 32.90774,-83.737649
School Information
- Elementary School: Springdale
- Middle School: Robert E. Howard Middle
- High School: Howard
Taxes and HOA Information
- Parcel Number: K0410094
- Tax Year: 23
- Association Fee Includes: None
- Tax Lot: 3
Virtual Tour
Parking
- Open Parking: Yes
Interior and Exterior Features
Interior Features
- Cooling: Central Air, Electric
- Heating: Central, Natural Gas
- Appliances: Convection Oven, Cooktop, Dishwasher, Disposal, Gas Water Heater, Microwave, Refrigerator, Tankless Water Heater
- Basement: Crawl Space
- Flooring: Carpet, Hardwood, Tile
- Interior Features: Beamed Ceilings, Bookcases, High Ceilings, Master On Main Level, Other, Walk-In Closet(s), Wet Bar
- Levels/Stories: Two
- Kitchen Features: Solid Surface Counters, Walk-in Pantry
- Main Bedrooms: 1
- Total Half Baths: 1
- Bathrooms Total Integer: 5
- Main Full Baths: 1
- Bathrooms Total Decimal: 4
Exterior Features
- Construction Materials: Brick
- Fencing: Privacy
- Patio And Porch Features: Patio, Porch
- Pool Features: In Ground
- Roof Type: Other
- Laundry Features: Other
- Pool Private: No
- Other Structures: Garage(s), Other, Pool House
Property
Utilities
- Sewer: Public Sewer
- Utilities: Cable Available, Electricity Available, Natural Gas Available, Phone Available, Sewer Available, Underground Utilities, Water Available
- Water Source: Public
Property and Assessments
- Home Warranty: Yes
- Property Condition: Resale
Green Features
Lot Information
- Above Grade Finished Area: 6349
- Lot Features: Other
- Waterfront Footage: Creek
Multi Family
- Number of Units To Be Built: Square Feet
Rental
Rent Information
- Land Lease: Yes
Public Records for 1215 Woodcrest Drive
Tax Record
- 23$7,759.11 ($646.59 / month)
Home Facts
- Beds4
- Baths4
- Total Finished SqFt6,349 SqFt
- Above Grade Finished6,349 SqFt
- StoriesTwo
- Lot Size4.5100 Acres
- StyleSingle Family Residence
- Year Built1982
- APNK0410094
- CountyBibb


