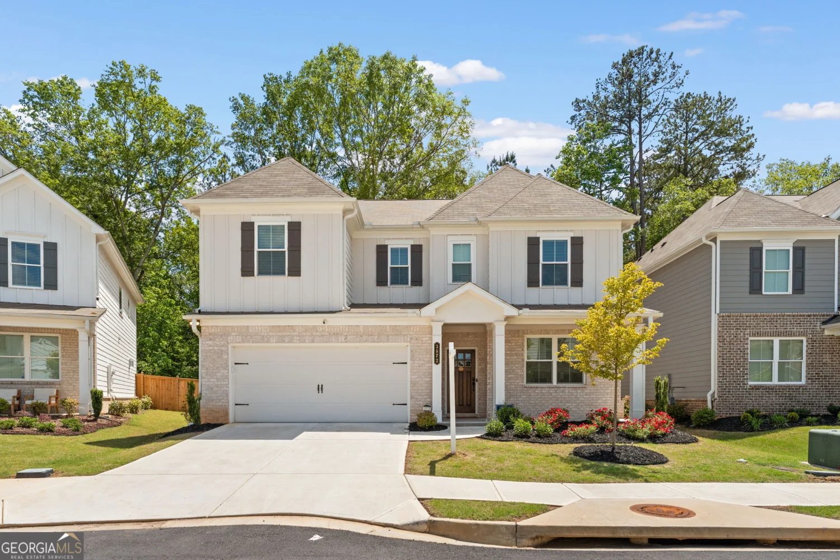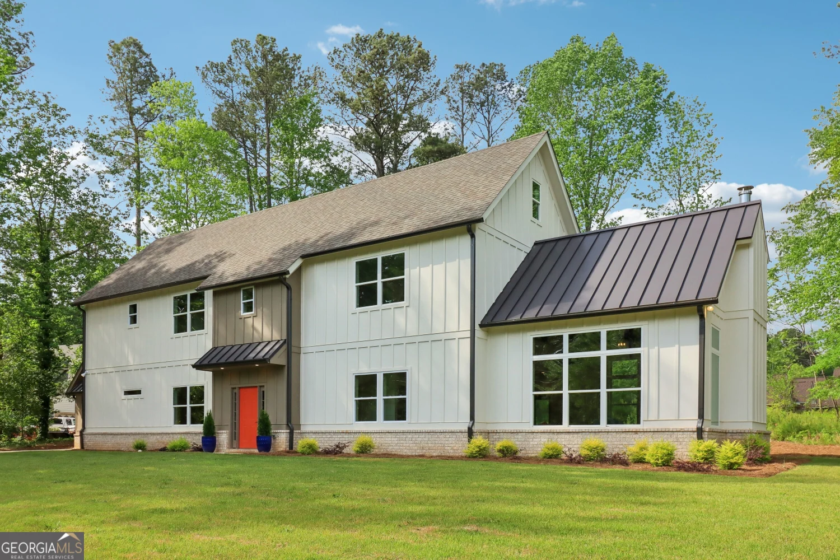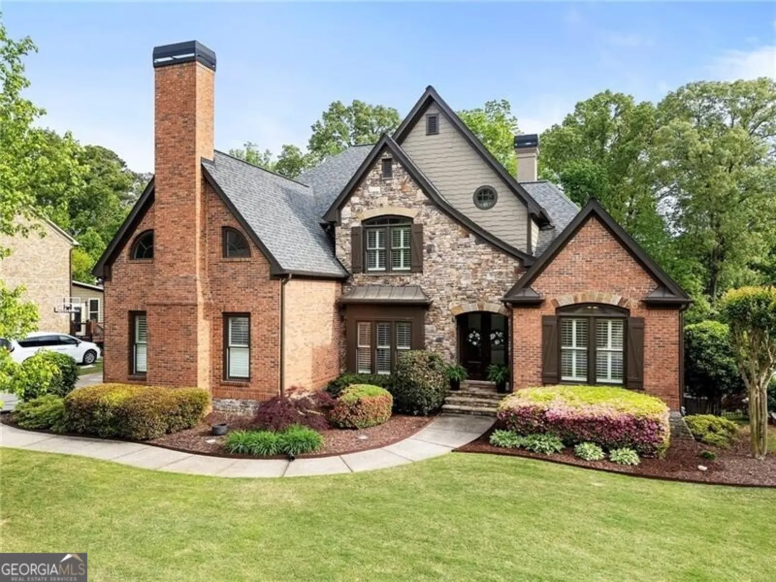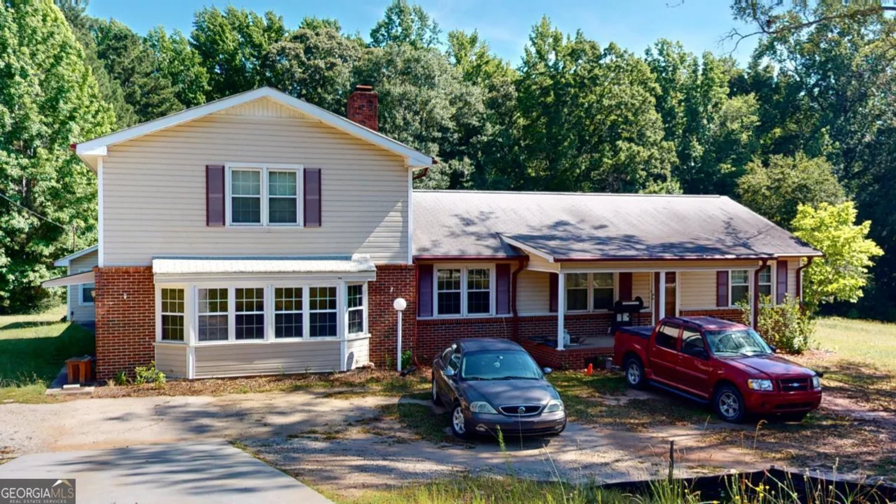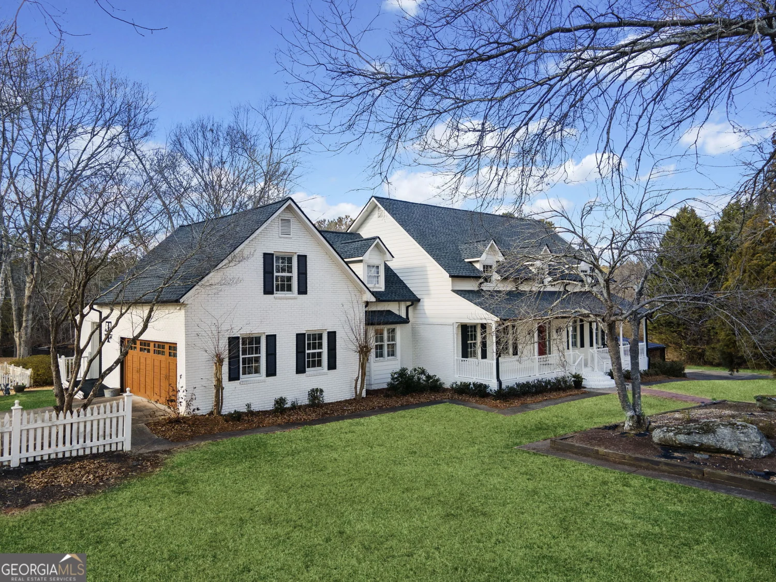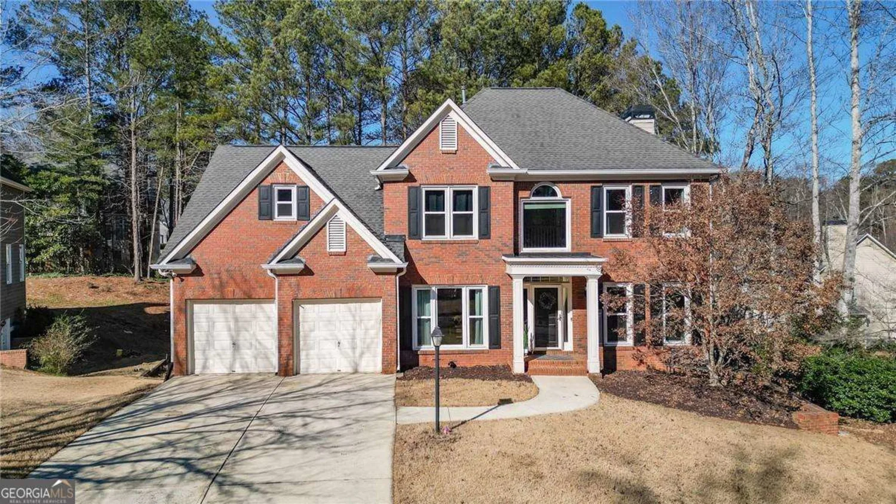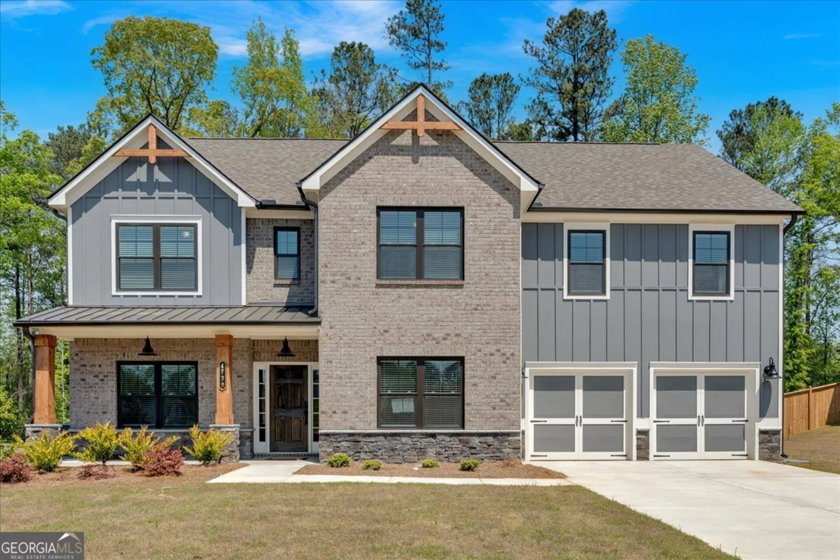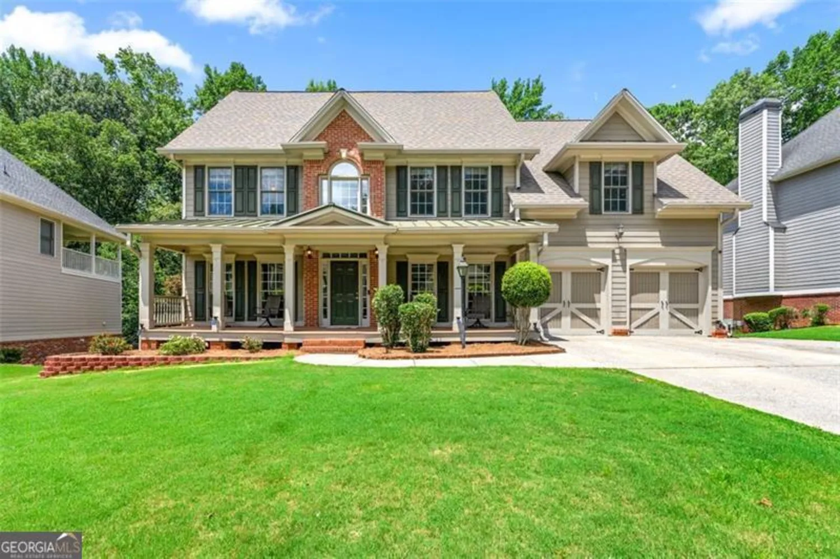739 marlay lane swPowder Springs, GA 30127
739 marlay lane swPowder Springs, GA 30127
Description
"COMMUNITY OF THE YEAR OBIE AWARD WINNER KYLE FARM" presented by Patrick Malloy! A Community of stunning single-family homes with UPSCALE AWARD-WINNING AMENITIES! Clubhouse w/Fitness, Junior Olympic Pool, Children's Splash Pad, Outdoor Hot Spa, Tennis, Playground, Bocce Ball & Event Lawn! The gracious Harrington "B" is a 5BR/4BA home w/Covered Deck on full Unfin.Basement! Study, Formal Dining, Guest Suite on Main and Chef's Kitchen opens to spacious Family Room.. 2nd Level: Oversized Loft with a ton of natural light! Owner's Suite is the perfect sanctuary, complimented by Spa Bath w/his/hers vanities and an impressive walk-in closet. 3 additional bedrooms. One w/private Ensuite, and the other 2 share J-n-J.
Property Details for 739 Marlay Lane SW
- Subdivision ComplexKyle Farm
- Architectural StyleBrick Front, Craftsman, Traditional
- ExteriorSprinkler System
- Parking FeaturesAttached, Garage, Garage Door Opener, Kitchen Level
- Property AttachedYes
LISTING UPDATED:
- StatusActive
- MLS #10512180
- Days on Site15
- Taxes$1 / year
- HOA Fees$1,200 / month
- MLS TypeResidential
- Year Built2024
- Lot Size0.28 Acres
- CountryCobb
LISTING UPDATED:
- StatusActive
- MLS #10512180
- Days on Site15
- Taxes$1 / year
- HOA Fees$1,200 / month
- MLS TypeResidential
- Year Built2024
- Lot Size0.28 Acres
- CountryCobb
Building Information for 739 Marlay Lane SW
- StoriesTwo
- Year Built2024
- Lot Size0.2800 Acres
Payment Calculator
Term
Interest
Home Price
Down Payment
The Payment Calculator is for illustrative purposes only. Read More
Property Information for 739 Marlay Lane SW
Summary
Location and General Information
- Community Features: Clubhouse, Fitness Center, Playground, Pool, Sidewalks, Street Lights, Tennis Court(s), Walk To Schools
- Directions: GPS
- View: City
- Coordinates: 33.937575,-84.698859
School Information
- Elementary School: Kemp
- Middle School: Lovinggood
- High School: Hillgrove
Taxes and HOA Information
- Parcel Number: 19008400500
- Tax Year: 2024
- Association Fee Includes: Maintenance Grounds, Swimming, Tennis
- Tax Lot: 73
Virtual Tour
Parking
- Open Parking: No
Interior and Exterior Features
Interior Features
- Cooling: Ceiling Fan(s), Central Air, Electric, Zoned
- Heating: Central, Forced Air, Natural Gas, Zoned
- Appliances: Dishwasher, Disposal, Double Oven, Gas Water Heater, Microwave, Stainless Steel Appliance(s)
- Basement: Bath/Stubbed, Concrete, Daylight, Exterior Entry, Full, Unfinished
- Fireplace Features: Factory Built, Gas Log, Gas Starter
- Flooring: Carpet, Hardwood
- Interior Features: High Ceilings, Separate Shower, Soaking Tub, Tray Ceiling(s), Walk-In Closet(s), Wet Bar
- Levels/Stories: Two
- Window Features: Double Pane Windows
- Kitchen Features: Breakfast Area, Kitchen Island, Walk-in Pantry
- Main Bedrooms: 1
- Bathrooms Total Integer: 4
- Main Full Baths: 1
- Bathrooms Total Decimal: 4
Exterior Features
- Construction Materials: Stone
- Patio And Porch Features: Deck, Porch
- Roof Type: Composition
- Security Features: Carbon Monoxide Detector(s), Smoke Detector(s)
- Laundry Features: Mud Room
- Pool Private: No
Property
Utilities
- Sewer: Public Sewer
- Utilities: Cable Available, Electricity Available, Natural Gas Available, Phone Available, Underground Utilities
- Water Source: Public
- Electric: 220 Volts
Property and Assessments
- Home Warranty: Yes
- Property Condition: New Construction
Green Features
- Green Energy Efficient: Appliances, Insulation, Thermostat, Water Heater
Lot Information
- Above Grade Finished Area: 3745
- Common Walls: No Common Walls
- Lot Features: Level
Multi Family
- Number of Units To Be Built: Square Feet
Rental
Rent Information
- Land Lease: Yes
Public Records for 739 Marlay Lane SW
Tax Record
- 2024$1.00 ($0.08 / month)
Home Facts
- Beds5
- Baths4
- Total Finished SqFt3,745 SqFt
- Above Grade Finished3,745 SqFt
- StoriesTwo
- Lot Size0.2800 Acres
- StyleSingle Family Residence
- Year Built2024
- APN19008400500
- CountyCobb
- Fireplaces1


