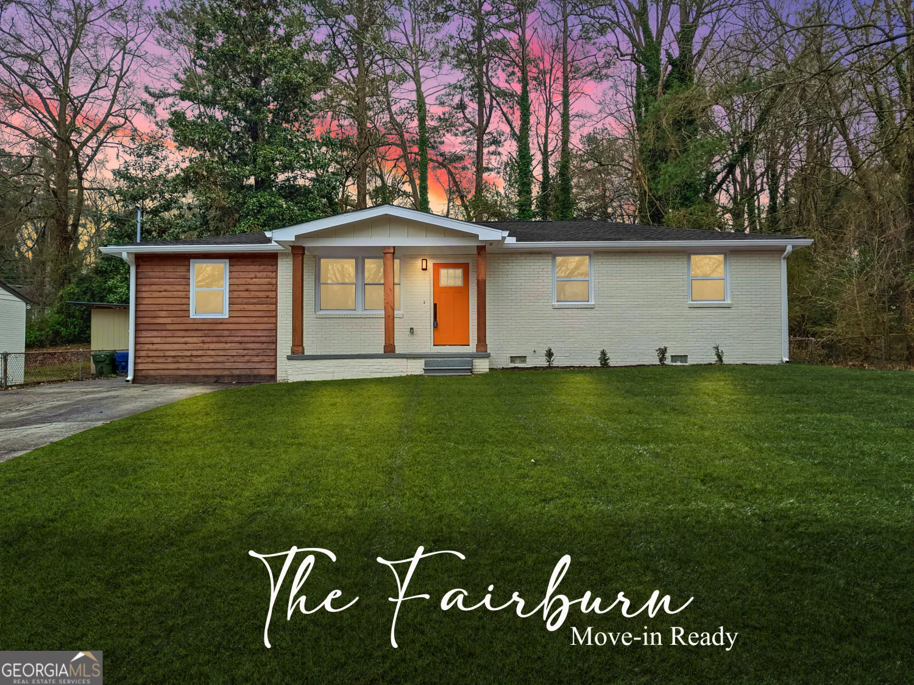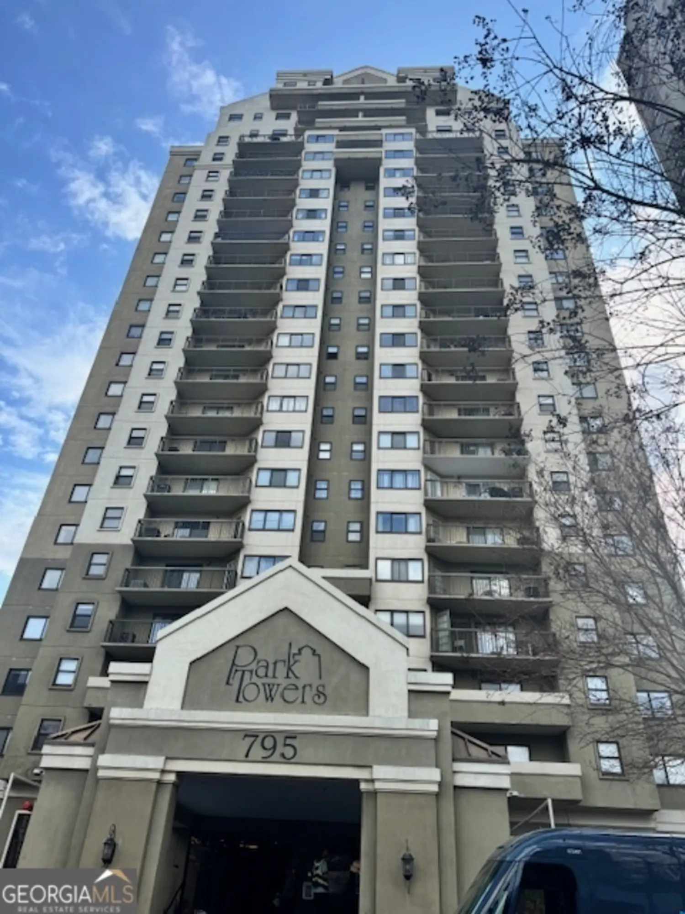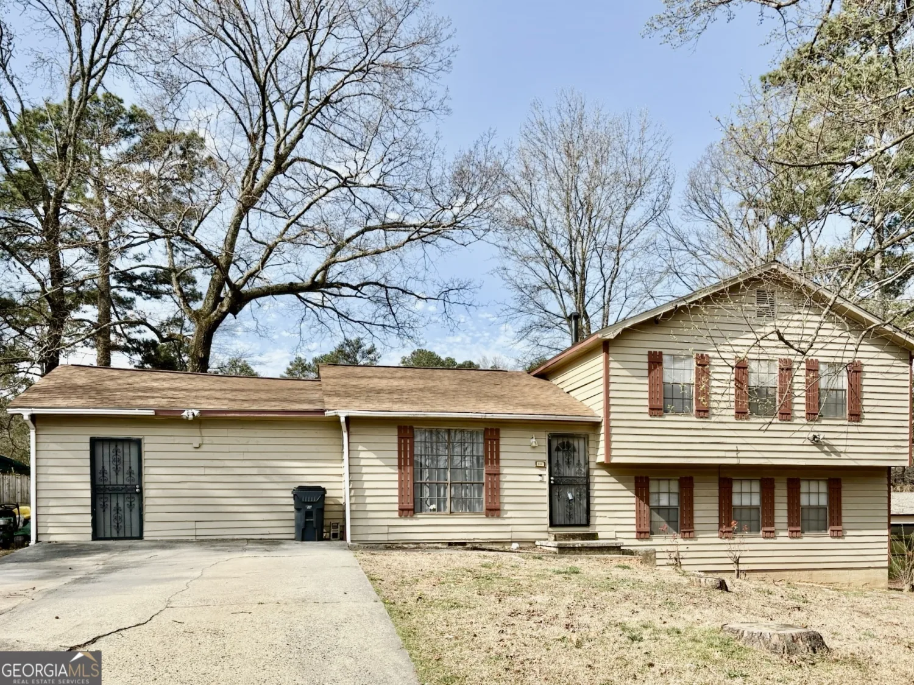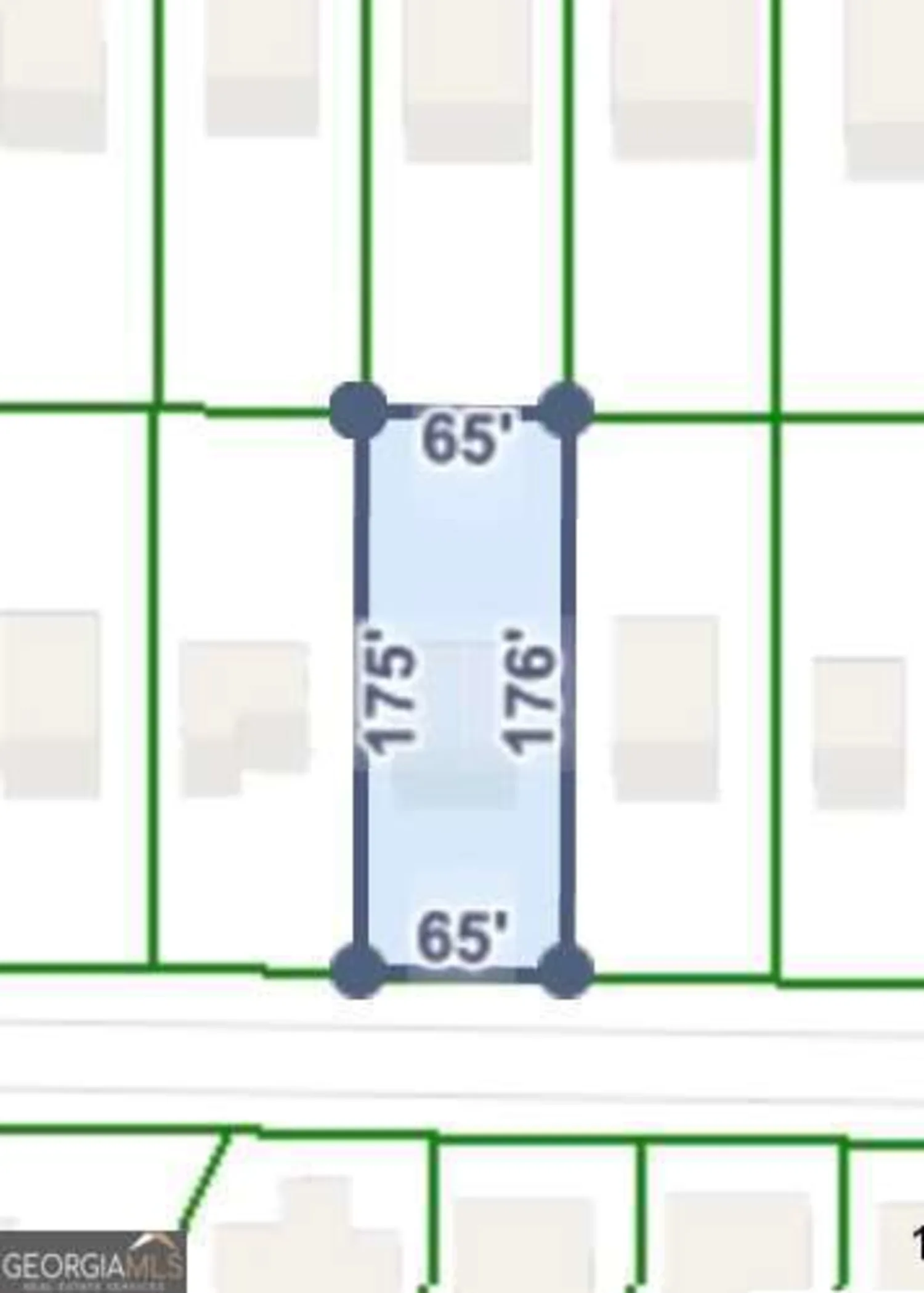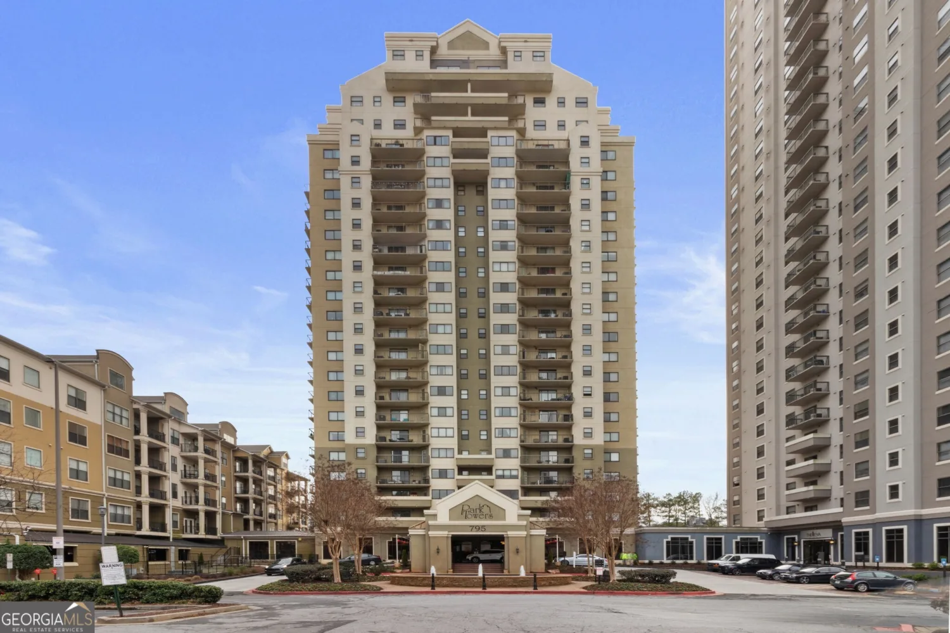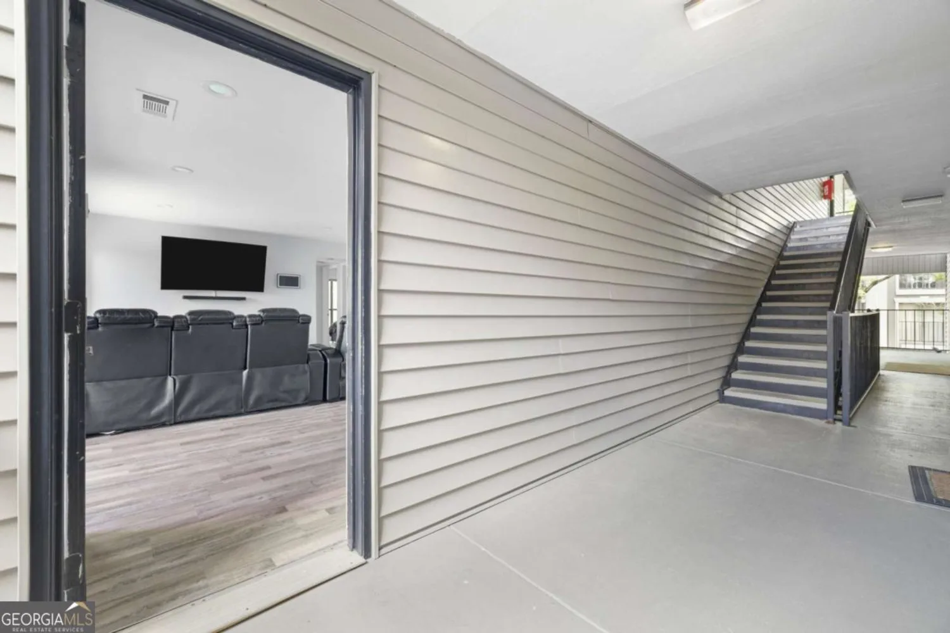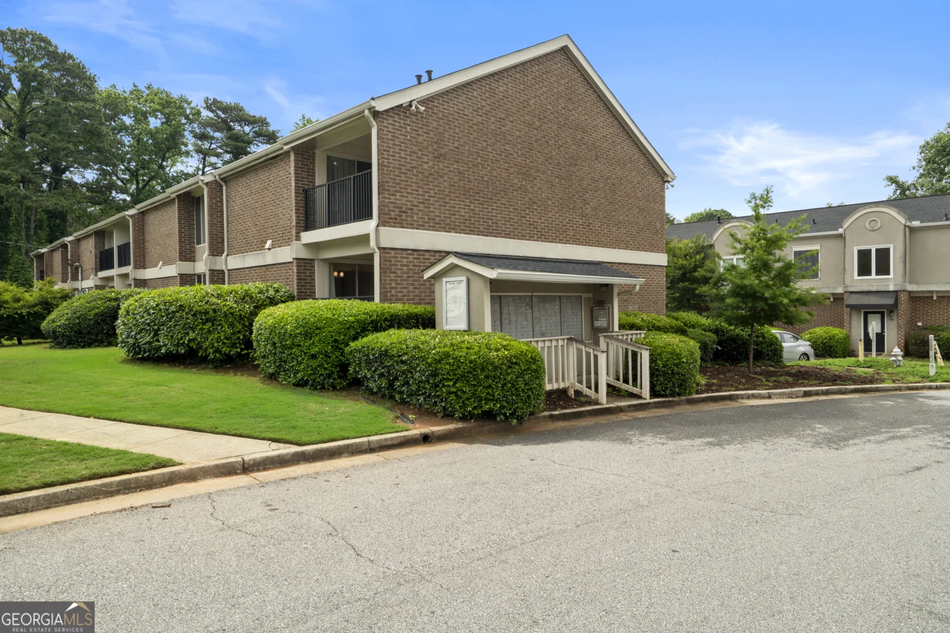4940 elm brook driveAtlanta, GA 30349
4940 elm brook driveAtlanta, GA 30349
Description
PRICED TO SALE...SOUTH FULTON presents the community at HIGH GROVE. GREAT PRICE POINT, GREAT LOCATION. This wonderful townhome is nestled off of the main road in a quiet townhome subdivision. Step into this 3 bedroom, 2.5 bathroom comfortable space with a 1 car garage. The foyer greets you at the door, while passing the half bath for guest. Continuing down the hall into the main living space you are greeted into an open floor concept with a kitchen island, 42 inch cabinets, new LVP flooring, granite countertops, new ceiling fan, new paint and new carpet in the bedrooms. This townhome has had a nice update. Head upstairs to your 3 spacious bedrooms and laundry room. The intimate backyard with the privacy fence is great for your outdoor entertainment. This property is a great place to begin your homeownership life.
Property Details for 4940 Elm Brook Drive
- Subdivision ComplexHigh Grove
- Architectural StyleOther
- Num Of Parking Spaces1
- Parking FeaturesGarage
- Property AttachedYes
LISTING UPDATED:
- StatusActive
- MLS #10512268
- Days on Site16
- Taxes$4,217 / year
- HOA Fees$883 / month
- MLS TypeResidential
- Year Built2020
- Lot Size0.04 Acres
- CountryFulton
LISTING UPDATED:
- StatusActive
- MLS #10512268
- Days on Site16
- Taxes$4,217 / year
- HOA Fees$883 / month
- MLS TypeResidential
- Year Built2020
- Lot Size0.04 Acres
- CountryFulton
Building Information for 4940 Elm Brook Drive
- StoriesTwo
- Year Built2020
- Lot Size0.0410 Acres
Payment Calculator
Term
Interest
Home Price
Down Payment
The Payment Calculator is for illustrative purposes only. Read More
Property Information for 4940 Elm Brook Drive
Summary
Location and General Information
- Community Features: None
- Directions: GPS, Google, Waze
- Coordinates: 33.62102,-84.585859
School Information
- Elementary School: Wolf Creek
- Middle School: Renaissance
- High School: Langston Hughes
Taxes and HOA Information
- Parcel Number: 09F320001373841
- Tax Year: 2024
- Association Fee Includes: Maintenance Structure, Maintenance Grounds
- Tax Lot: 236
Virtual Tour
Parking
- Open Parking: No
Interior and Exterior Features
Interior Features
- Cooling: Ceiling Fan(s), Central Air
- Heating: Central
- Appliances: Dishwasher, Microwave, Refrigerator
- Basement: None
- Flooring: Carpet, Laminate
- Interior Features: Double Vanity
- Levels/Stories: Two
- Kitchen Features: Kitchen Island, Pantry
- Total Half Baths: 1
- Bathrooms Total Integer: 3
- Bathrooms Total Decimal: 2
Exterior Features
- Construction Materials: Vinyl Siding
- Fencing: Privacy
- Patio And Porch Features: Patio
- Roof Type: Composition
- Laundry Features: Upper Level
- Pool Private: No
Property
Utilities
- Sewer: Public Sewer
- Utilities: Cable Available, Electricity Available, Phone Available, Sewer Available, Water Available
- Water Source: Public
Property and Assessments
- Home Warranty: Yes
- Property Condition: Resale
Green Features
Lot Information
- Above Grade Finished Area: 1680
- Common Walls: 2+ Common Walls
- Lot Features: Private
Multi Family
- Number of Units To Be Built: Square Feet
Rental
Rent Information
- Land Lease: Yes
Public Records for 4940 Elm Brook Drive
Tax Record
- 2024$4,217.00 ($351.42 / month)
Home Facts
- Beds3
- Baths2
- Total Finished SqFt1,680 SqFt
- Above Grade Finished1,680 SqFt
- StoriesTwo
- Lot Size0.0410 Acres
- StyleTownhouse
- Year Built2020
- APN09F320001373841
- CountyFulton


