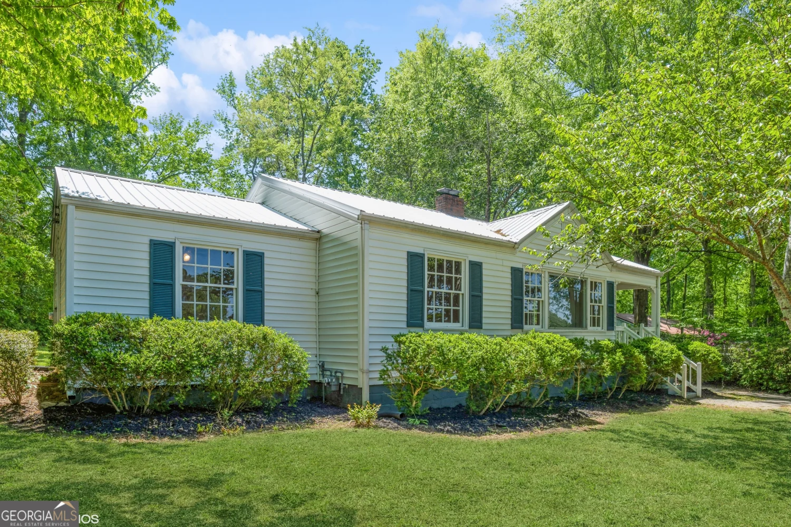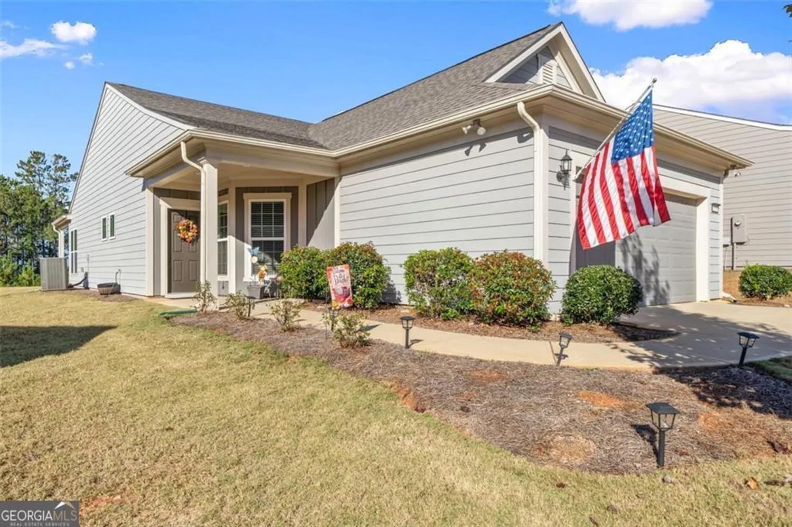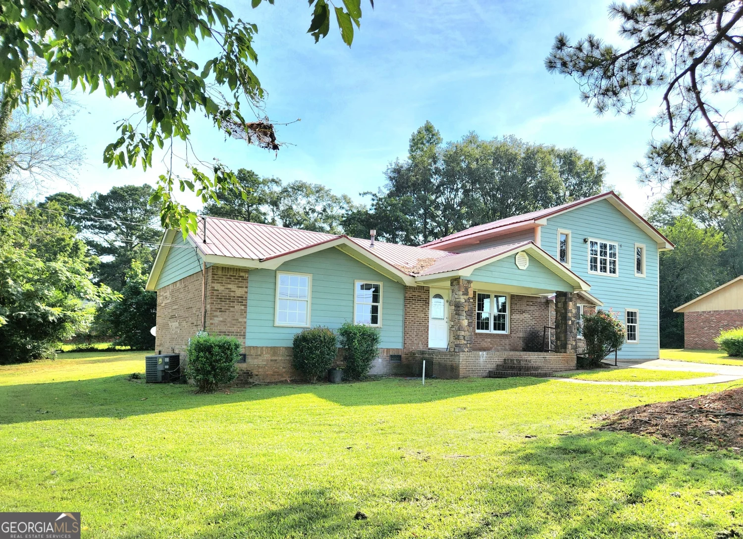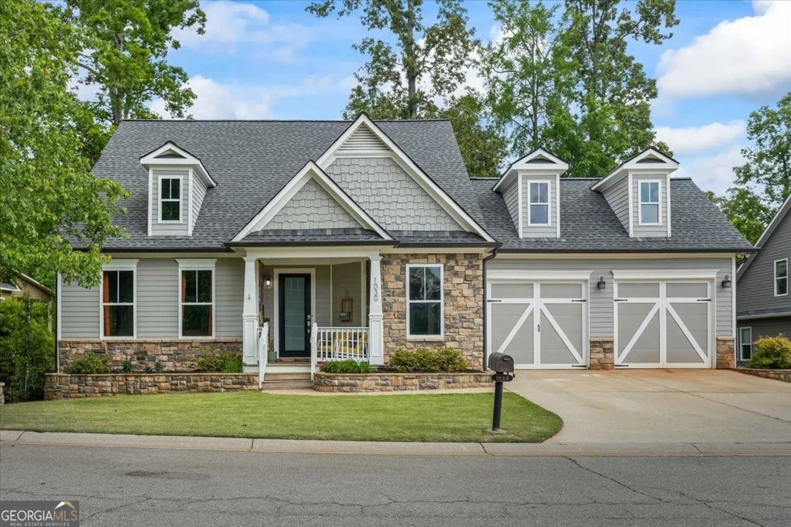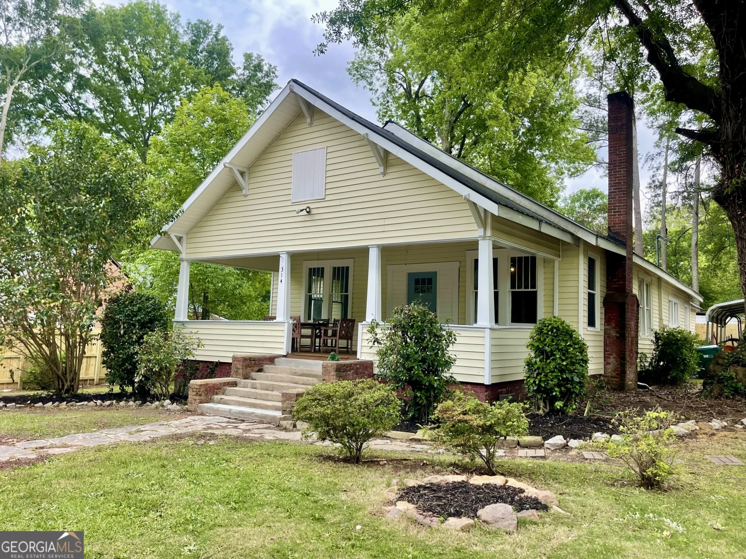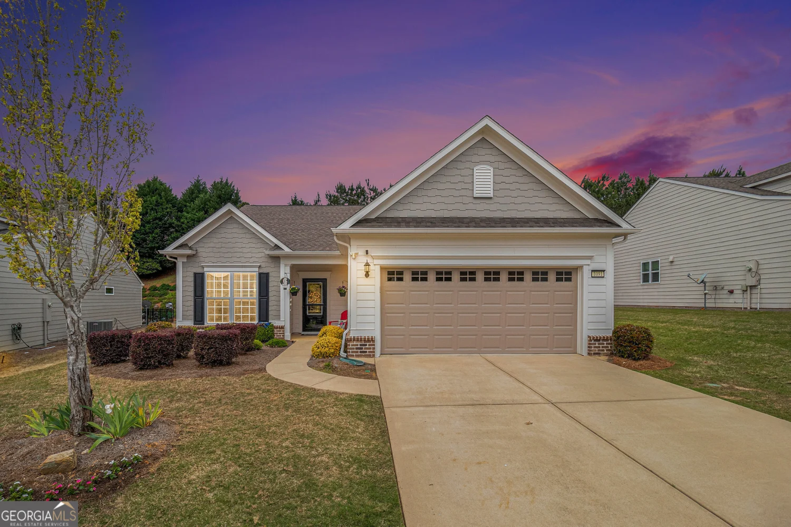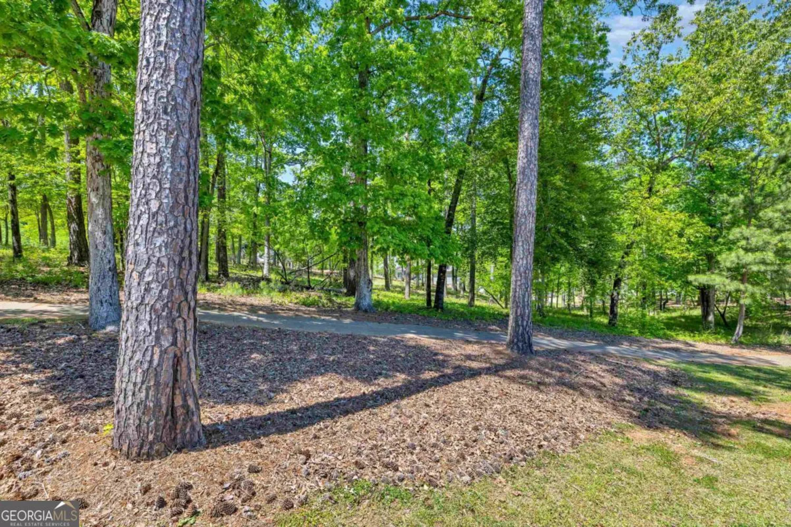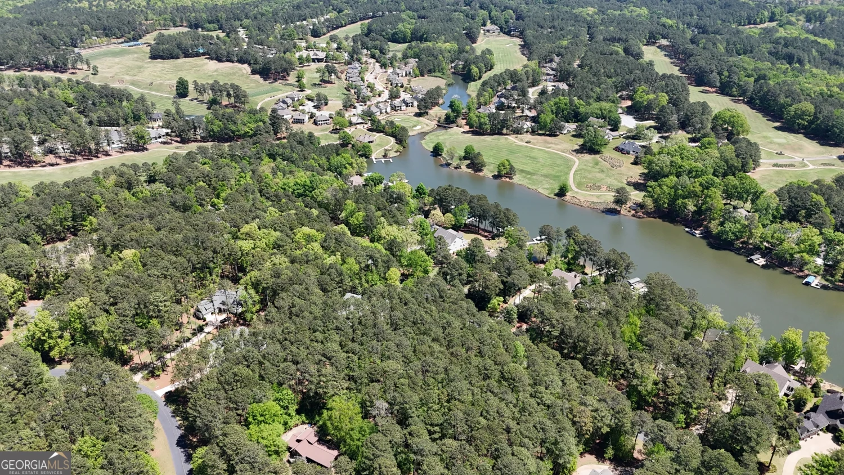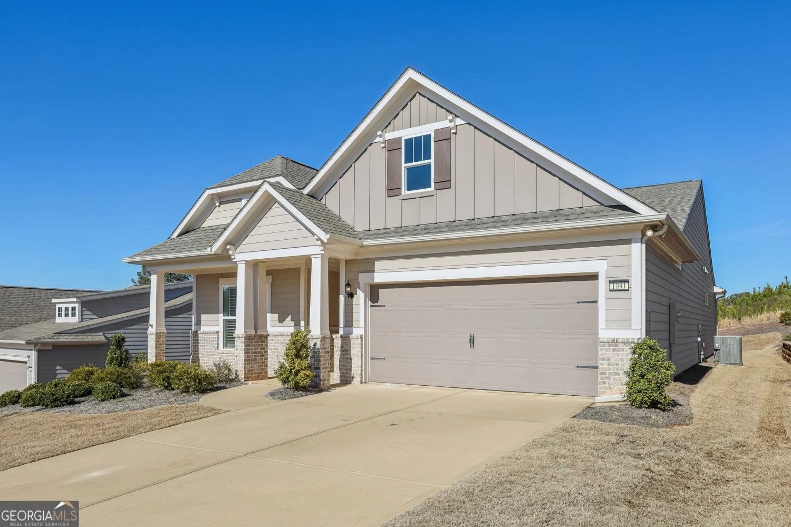1060 silverton driveGreensboro, GA 30642
1060 silverton driveGreensboro, GA 30642
Description
Upgraded features at a new home price point. Gas stove, fireplace, gas logs, stepless entry showers. 10' ceilings in primary, kitchen living room, Storage. Located in The Enclave at Heron Ridge, this beautiful home was built in 2021 and features a spacious ranch plan with 4 bedrooms and 3 baths. The layout includes 3 bedrooms on the main floor and a versatile bedroom/flex room with an additional bath upstairs which is ideal as an extra living space or for overflow guests. The open-concept design centers around a large kitchen with a substantial island, which overlooks both the great room and dining area. Thoughtful details like the painted brick fireplace, a fresh neutral color palette throughout, and newly updated flooring in the primary bedroom give the home an inviting and cohesive feel. In The Enclave at Heron Ridge, landscape maintenance is covered by HOA fees, ensuring a low-maintenance lifestyle. Heron Ridge amenities include a large outdoor pavilion equipped with a TV, table, firepit, and comfortable seating. Harbor Club is a lake and golf community known for its fabulous golf course, pool, pickleball, marina with dry storage, huge fitness center and fabulous 15k square foot clubhouse. This home is priced competitively, making it one of the best options available in its price range in Harbor Club. It will be easy to make it yours today!
Property Details for 1060 Silverton Drive
- Subdivision ComplexHarbor Club
- Architectural StyleCraftsman, Ranch
- ExteriorSprinkler System
- Num Of Parking Spaces2
- Parking FeaturesAttached, Garage, Kitchen Level
- Property AttachedNo
LISTING UPDATED:
- StatusActive
- MLS #10512347
- Days on Site2
- Taxes$3,099 / year
- HOA Fees$3,500 / month
- MLS TypeResidential
- Year Built2021
- Lot Size0.15 Acres
- CountryGreene
LISTING UPDATED:
- StatusActive
- MLS #10512347
- Days on Site2
- Taxes$3,099 / year
- HOA Fees$3,500 / month
- MLS TypeResidential
- Year Built2021
- Lot Size0.15 Acres
- CountryGreene
Building Information for 1060 Silverton Drive
- StoriesOne and One Half
- Year Built2021
- Lot Size0.1500 Acres
Payment Calculator
Term
Interest
Home Price
Down Payment
The Payment Calculator is for illustrative purposes only. Read More
Property Information for 1060 Silverton Drive
Summary
Location and General Information
- Community Features: Boat/Camper/Van Prkg, Clubhouse, Fitness Center, Gated, Golf, Lake, Marina, None, Playground, Pool, Shared Dock, Street Lights, Tennis Court(s)
- Directions: I-20 E to exit 130. Turn right. Neighborhood Entrance 4 miles on the left
- Coordinates: 33.470657,-83.212672
School Information
- Elementary School: Greene County Primary
- Middle School: Anita White Carson
- High School: Greene County
Taxes and HOA Information
- Parcel Number: 075GA0042
- Tax Year: 2024
- Association Fee Includes: Maintenance Grounds, Management Fee, Private Roads, Reserve Fund, Security
- Tax Lot: 62
Virtual Tour
Parking
- Open Parking: No
Interior and Exterior Features
Interior Features
- Cooling: Central Air, Electric, Heat Pump
- Heating: Electric, Heat Pump
- Appliances: Cooktop, Dishwasher, Disposal, Electric Water Heater, Microwave, Oven, Stainless Steel Appliance(s)
- Basement: None
- Fireplace Features: Factory Built, Family Room, Gas Log
- Flooring: Carpet, Tile, Vinyl
- Interior Features: Double Vanity, High Ceilings, In-Law Floorplan, Master On Main Level, Separate Shower, Split Bedroom Plan, Tile Bath, Walk-In Closet(s)
- Levels/Stories: One and One Half
- Window Features: Double Pane Windows
- Kitchen Features: Breakfast Bar, Kitchen Island, Pantry, Solid Surface Counters
- Foundation: Slab
- Main Bedrooms: 3
- Bathrooms Total Integer: 3
- Main Full Baths: 2
- Bathrooms Total Decimal: 3
Exterior Features
- Accessibility Features: Accessible Doors, Accessible Entrance, Accessible Full Bath, Shower Access Wheelchair
- Construction Materials: Brick, Concrete
- Patio And Porch Features: Patio, Porch
- Roof Type: Composition
- Security Features: Carbon Monoxide Detector(s), Gated Community, Smoke Detector(s)
- Laundry Features: Mud Room
- Pool Private: No
Property
Utilities
- Sewer: Private Sewer
- Utilities: Cable Available, Electricity Available, High Speed Internet, Propane, Sewer Available, Sewer Connected, Underground Utilities, Water Available
- Water Source: Public, Well
Property and Assessments
- Home Warranty: Yes
- Property Condition: Resale
Green Features
- Green Energy Efficient: Thermostat, Windows
Lot Information
- Above Grade Finished Area: 2399
- Lot Features: Level
Multi Family
- Number of Units To Be Built: Square Feet
Rental
Rent Information
- Land Lease: Yes
Public Records for 1060 Silverton Drive
Tax Record
- 2024$3,099.00 ($258.25 / month)
Home Facts
- Beds4
- Baths3
- Total Finished SqFt2,399 SqFt
- Above Grade Finished2,399 SqFt
- StoriesOne and One Half
- Lot Size0.1500 Acres
- StyleSingle Family Residence
- Year Built2021
- APN075GA0042
- CountyGreene
- Fireplaces1


