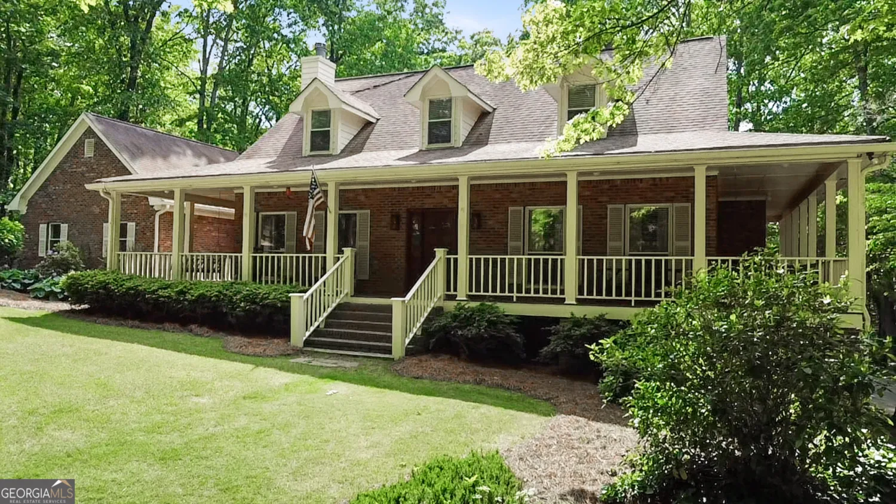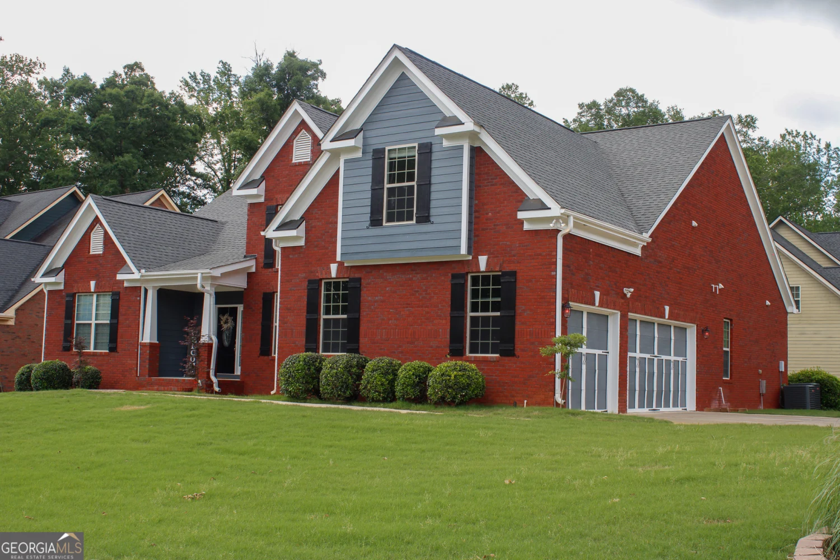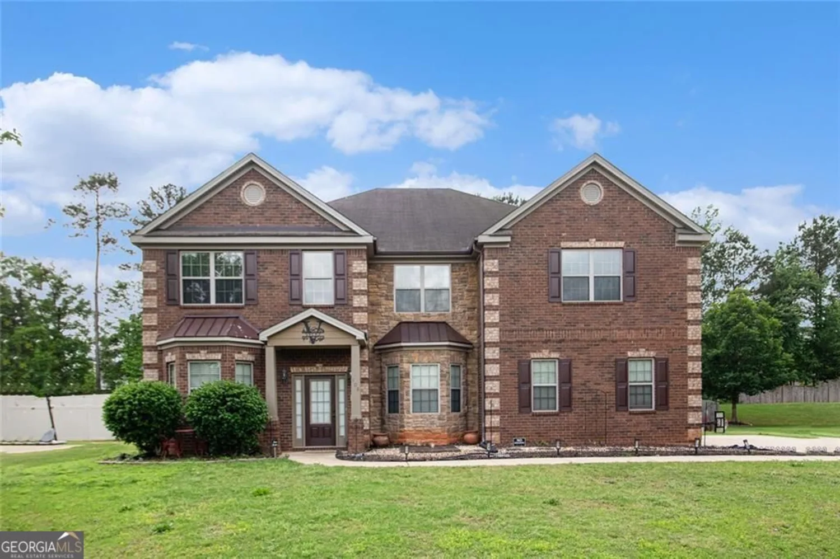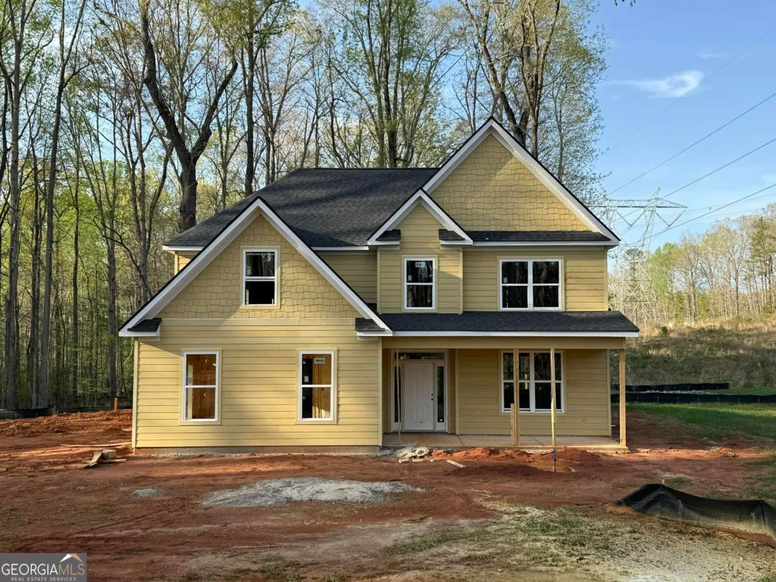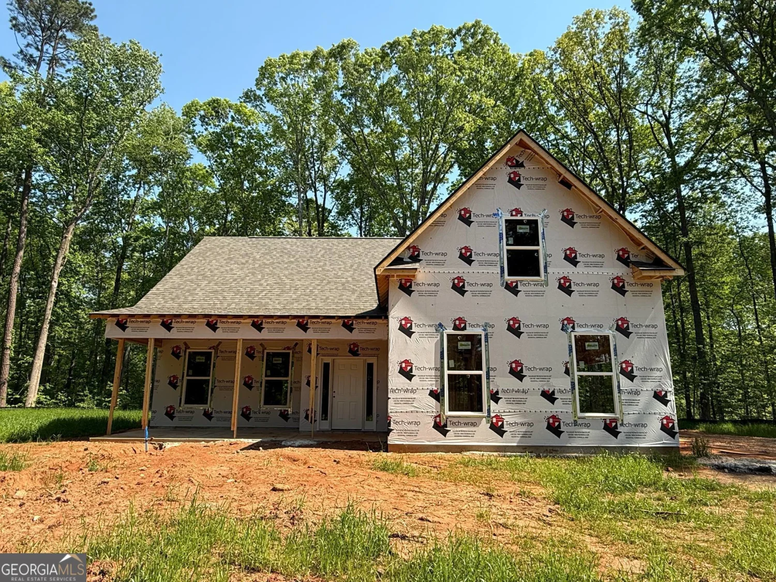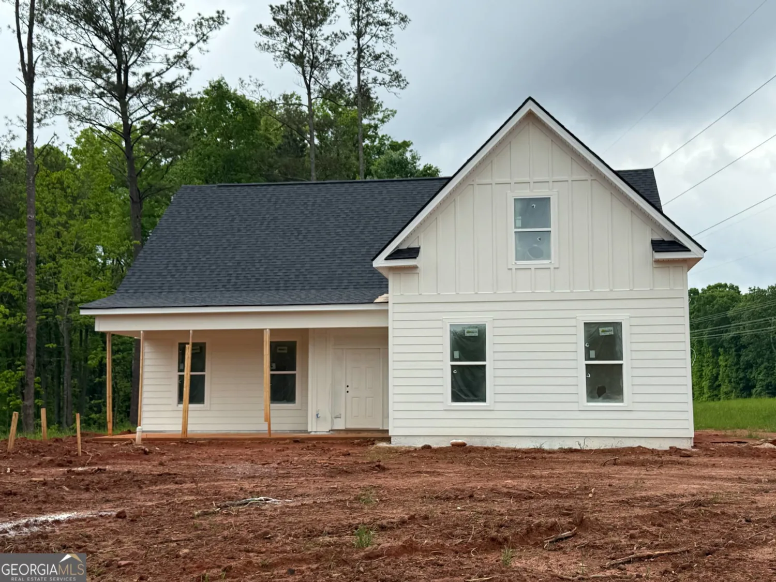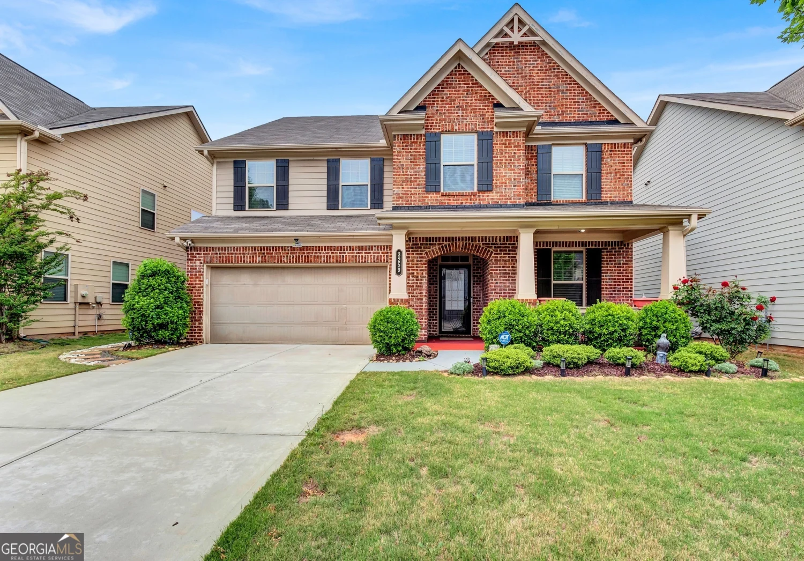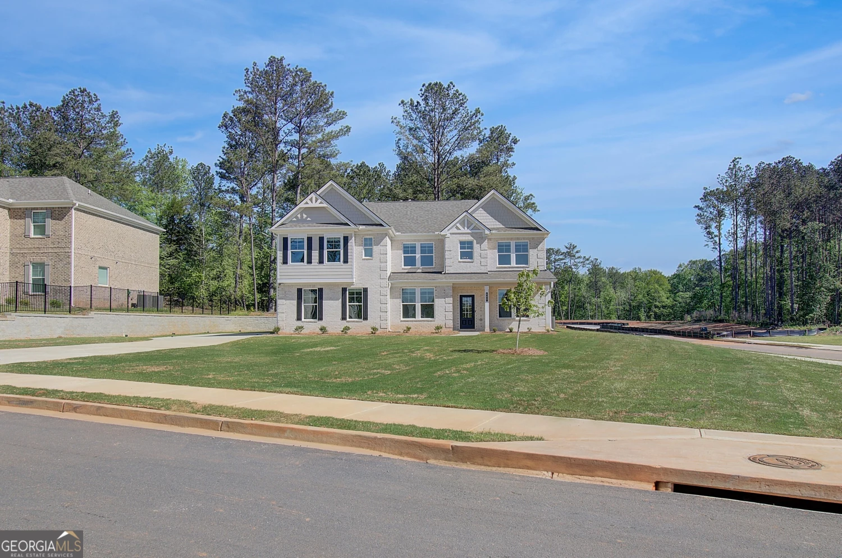292 aylesbury boulevardMcdonough, GA 30252
292 aylesbury boulevardMcdonough, GA 30252
Description
Welcome to this stunning and exquisite real estate offering that elegantly combines timeless charm with modern sophistication. As you step through the front entrance, you are immediately greeted by an expansive foyer that serves as the perfect prelude to the magnificence that awaits within this splendid abode. The heart of this home is undoubtedly its open-concept living area, seamlessly integrating the living room, dining space, and kitchen into a harmonious flow that is ideal for both entertaining and everyday living. The living room features a beautifully designed layout, complete with comfortable seating that invites you to relax and unwind, while the carefully curated decor enhances the sense of style and sophistication. Adjacent to this gathering space, the dining area beckons with its ample seating capacity, making it the perfect venue for intimate family dinners or lavish holiday celebrations. Transitioning into the kitchen, one cannot help but notice the captivating design that merges both functionality and aesthetics. The kitchen is equipped with top-of-the-line appliances that promise culinary excellence, and generous counter spaces that provide ample room for food preparation and culinary creativity. The cabinetry showcases a perfect blend of form and function, offering both style and storage to meet all your culinary needs. As you continue your tour of this exceptional property, you will discover a series of well-appointed bedrooms, each designed with your comfort in mind. The master suite stands as a true sanctuary, featuring expansive space that offers the perfect retreat at the end of a long day. Its en-suite bathroom is nothing short of a spa-like experience, complete with luxurious fixtures and meticulous attention to detail. Additional bedrooms provide plenty of accommodations for family and guests, creating an inviting atmosphere for everyone who enters. Beyond the interiors, the outdoor area provides an equally enchanting experience. Picture yourself in the beautifully landscaped yard, over looking a lake, where vibrant flora harmoniously coexists with thoughtfully designed outdoor spaces that can serve a myriad of purposes, from hosting summer barbecues to enjoying quiet evenings under the stars. The outdoor area enhances the overall experience of this property, providing a seamless transition between indoor and outdoor living. In summary, this remarkable residence exemplifies a perfect balance of elegance and comfort, making it an ideal choice for discerning buyers seeking a home that meets all their desires. Whether you are entertaining guests or enjoying a cozy night indoors, this home invites you to create unforgettable memories that will last a lifetime.
Property Details for 292 Aylesbury Boulevard
- Subdivision ComplexWindsor Estates
- Architectural StyleBrick 4 Side, Traditional
- ExteriorBalcony
- Num Of Parking Spaces4
- Parking FeaturesGarage Door Opener, Attached
- Property AttachedYes
- Waterfront FeaturesPond
LISTING UPDATED:
- StatusActive
- MLS #10512357
- Days on Site9
- Taxes$8,111 / year
- HOA Fees$864 / month
- MLS TypeResidential
- Year Built2017
- CountryHenry
LISTING UPDATED:
- StatusActive
- MLS #10512357
- Days on Site9
- Taxes$8,111 / year
- HOA Fees$864 / month
- MLS TypeResidential
- Year Built2017
- CountryHenry
Building Information for 292 Aylesbury Boulevard
- StoriesTwo
- Year Built2017
- Lot Size0.0000 Acres
Payment Calculator
Term
Interest
Home Price
Down Payment
The Payment Calculator is for illustrative purposes only. Read More
Property Information for 292 Aylesbury Boulevard
Summary
Location and General Information
- Community Features: Playground, Lake, Pool
- Directions: Please use GPS
- View: Lake
- Coordinates: 33.444463,-84.110821
School Information
- Elementary School: Tussahaw
- Middle School: McDonough Middle
- High School: McDonough
Taxes and HOA Information
- Parcel Number: 123H01049000
- Tax Year: 2023
- Association Fee Includes: Maintenance Grounds, Swimming
Virtual Tour
Parking
- Open Parking: No
Interior and Exterior Features
Interior Features
- Cooling: Central Air
- Heating: Central
- Appliances: Cooktop, Double Oven, Gas Water Heater, Dishwasher, Disposal, Ice Maker, Microwave, Refrigerator, Oven, Stainless Steel Appliance(s)
- Basement: Full, Unfinished, Daylight
- Fireplace Features: Family Room, Gas Starter
- Flooring: Hardwood, Laminate, Carpet
- Interior Features: Tray Ceiling(s), High Ceilings, Walk-In Closet(s)
- Levels/Stories: Two
- Window Features: Window Treatments
- Kitchen Features: Breakfast Area, Breakfast Bar, Kitchen Island
- Main Bedrooms: 1
- Bathrooms Total Integer: 4
- Main Full Baths: 1
- Bathrooms Total Decimal: 4
Exterior Features
- Construction Materials: Brick
- Fencing: Back Yard, Wood
- Patio And Porch Features: Deck, Screened
- Roof Type: Composition
- Security Features: Security System
- Laundry Features: In Hall
- Pool Private: No
Property
Utilities
- Sewer: Public Sewer
- Utilities: Cable Available, Electricity Available, High Speed Internet, Sewer Available, Phone Available, Sewer Connected, Water Available, Underground Utilities
- Water Source: Public
Property and Assessments
- Home Warranty: Yes
- Property Condition: Resale
Green Features
Lot Information
- Above Grade Finished Area: 4050
- Common Walls: No Common Walls
- Lot Features: Cul-De-Sac
- Waterfront Footage: Pond
Multi Family
- Number of Units To Be Built: Square Feet
Rental
Rent Information
- Land Lease: Yes
Public Records for 292 Aylesbury Boulevard
Tax Record
- 2023$8,111.00 ($675.92 / month)
Home Facts
- Beds6
- Baths4
- Total Finished SqFt4,050 SqFt
- Above Grade Finished4,050 SqFt
- StoriesTwo
- Lot Size0.0000 Acres
- StyleSingle Family Residence
- Year Built2017
- APN123H01049000
- CountyHenry
- Fireplaces1


