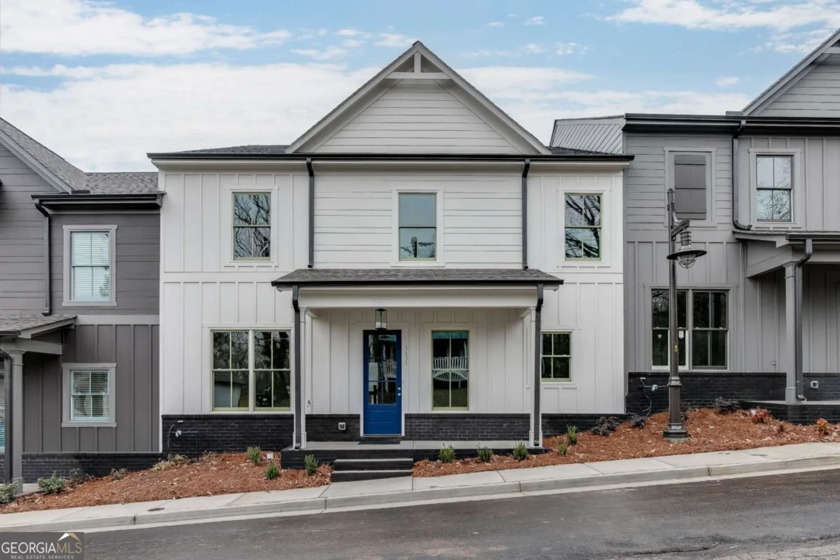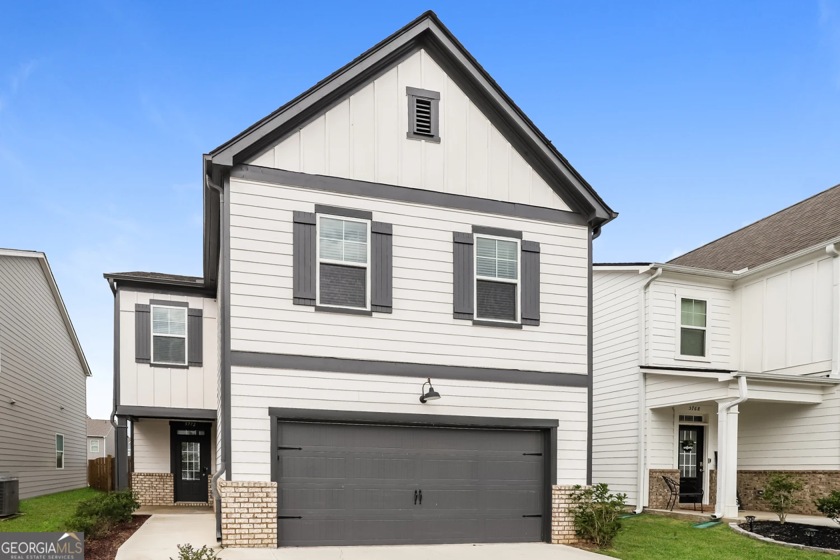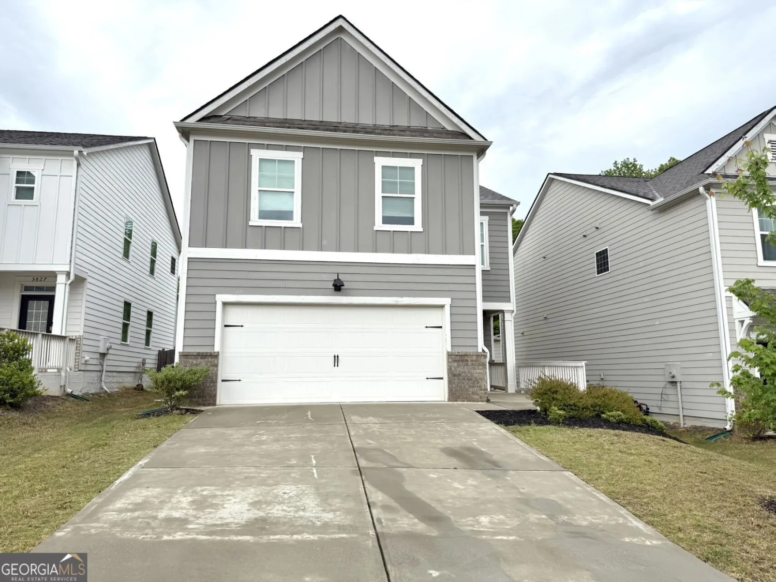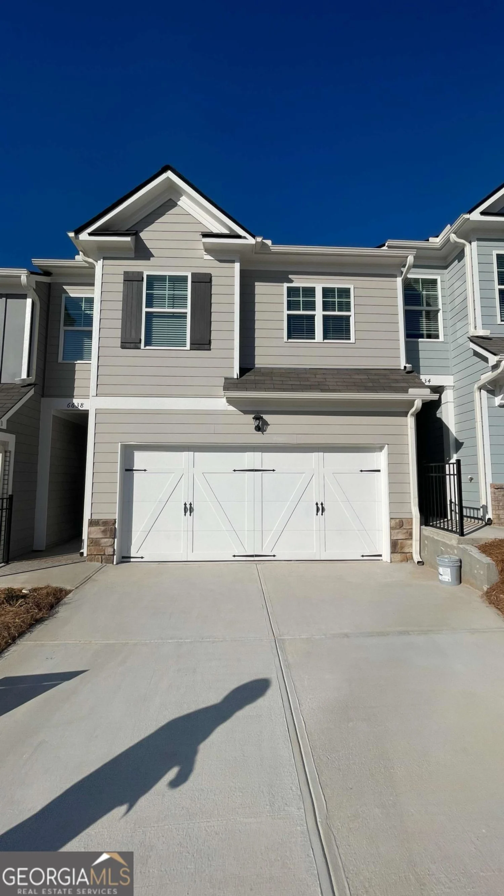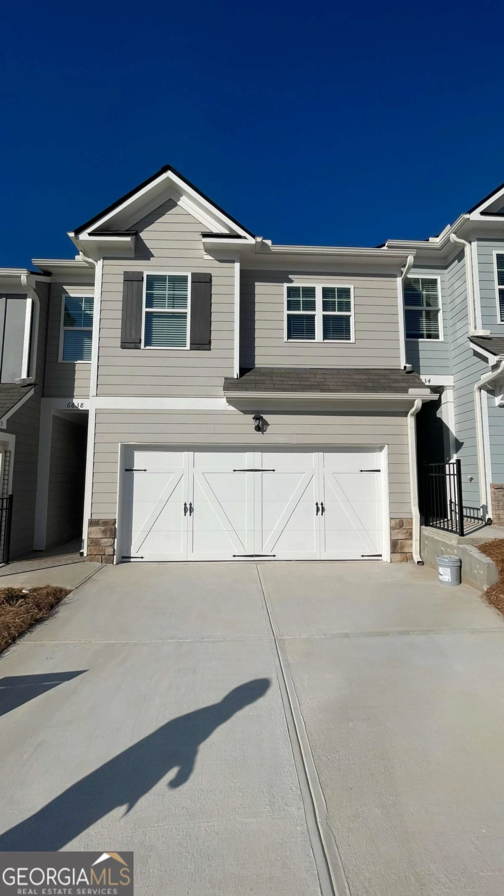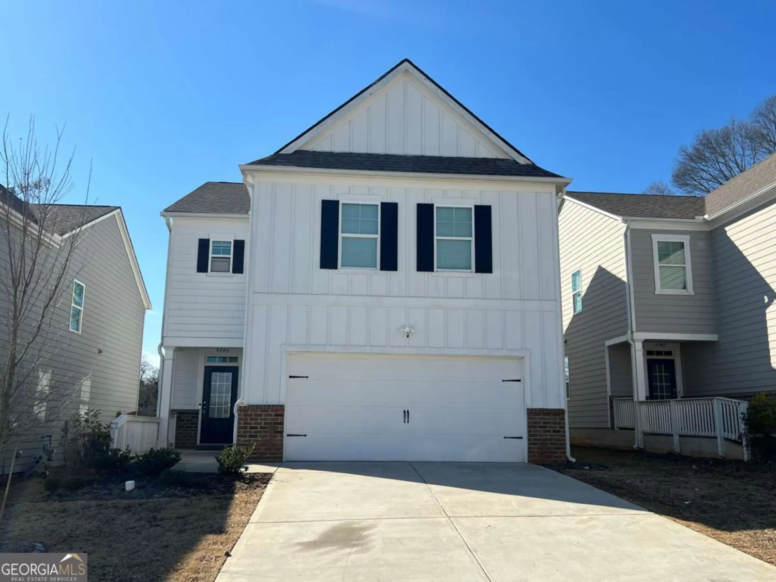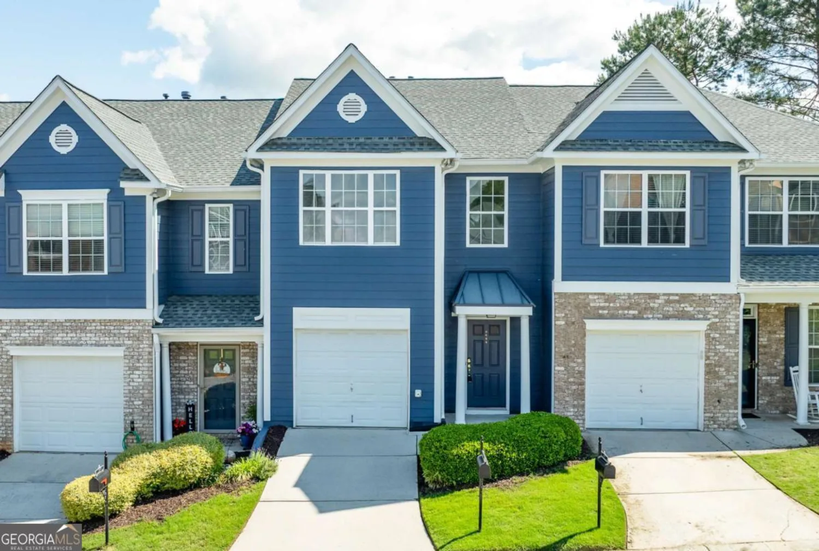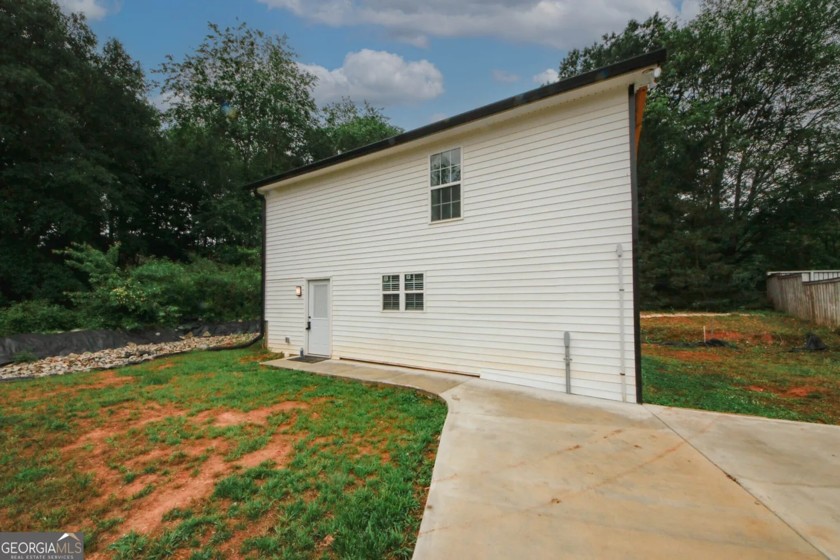4410 nohl crest laneFlowery Branch, GA 30542
4410 nohl crest laneFlowery Branch, GA 30542
Description
Rare opportunity, ranch-style home for lease in the highly sought-after Flowery Branch HS district, featuring a split-bedroom layout and a spacious, fenced backyard. The main floor showcases an expansive living room with a cozy fireplace, a country-style kitchen with a breakfast bar, and an eat-in dining area. The owner's suite includes a large walk-in closet and a bathroom with a double vanity, soaking tub, and stand-up shower. The guest bedrooms are generously sized and share a well-appointed bathroom. The lower level offers extra storage space and a pool table, perfect for entertainment. Conveniently located near the Falcon's Training Camp, with easy access to 985, 53, and 211.
Property Details for 4410 Nohl Crest Lane
- Subdivision ComplexNohl Crest
- Architectural StyleRanch
- Num Of Parking Spaces2
- Parking FeaturesAttached, Garage
- Property AttachedYes
LISTING UPDATED:
- StatusClosed
- MLS #10512553
- Days on Site11
- MLS TypeResidential Lease
- Year Built1997
- Lot Size0.63 Acres
- CountryHall
LISTING UPDATED:
- StatusClosed
- MLS #10512553
- Days on Site11
- MLS TypeResidential Lease
- Year Built1997
- Lot Size0.63 Acres
- CountryHall
Building Information for 4410 Nohl Crest Lane
- StoriesOne
- Year Built1997
- Lot Size0.6300 Acres
Payment Calculator
Term
Interest
Home Price
Down Payment
The Payment Calculator is for illustrative purposes only. Read More
Property Information for 4410 Nohl Crest Lane
Summary
Location and General Information
- Community Features: Street Lights
- Directions: USE GPS.
- Coordinates: 34.185168,-83.857383
School Information
- Elementary School: Martin
- Middle School: C W Davis
- High School: Flowery Branch
Taxes and HOA Information
- Parcel Number: 15044B000021
- Association Fee Includes: None
Virtual Tour
Parking
- Open Parking: No
Interior and Exterior Features
Interior Features
- Cooling: Ceiling Fan(s), Central Air
- Heating: Central
- Appliances: Dishwasher, Microwave, Oven/Range (Combo), Stainless Steel Appliance(s)
- Basement: Exterior Entry, Interior Entry, Partial, Unfinished
- Fireplace Features: Factory Built, Living Room, Wood Burning Stove
- Flooring: Hardwood, Laminate, Tile
- Interior Features: Double Vanity, Master On Main Level, Rear Stairs, Separate Shower, Soaking Tub, Tray Ceiling(s), Vaulted Ceiling(s), Walk-In Closet(s)
- Levels/Stories: One
- Window Features: Double Pane Windows
- Kitchen Features: Breakfast Area, Breakfast Bar, Pantry
- Main Bedrooms: 3
- Bathrooms Total Integer: 2
- Main Full Baths: 2
- Bathrooms Total Decimal: 2
Exterior Features
- Construction Materials: Concrete
- Fencing: Back Yard, Chain Link, Fenced
- Patio And Porch Features: Deck, Porch
- Roof Type: Composition
- Laundry Features: Laundry Closet, Other
- Pool Private: No
Property
Utilities
- Sewer: Septic Tank
- Utilities: Cable Available, Electricity Available, High Speed Internet, Phone Available, Underground Utilities, Water Available
- Water Source: Public
- Electric: 220 Volts
Property and Assessments
- Home Warranty: No
- Property Condition: Resale
Green Features
Lot Information
- Above Grade Finished Area: 1556
- Common Walls: No Common Walls
- Lot Features: Other
Multi Family
- Number of Units To Be Built: Square Feet
Rental
Rent Information
- Land Lease: No
Public Records for 4410 Nohl Crest Lane
Home Facts
- Beds3
- Baths2
- Total Finished SqFt1,556 SqFt
- Above Grade Finished1,556 SqFt
- StoriesOne
- Lot Size0.6300 Acres
- StyleSingle Family Residence
- Year Built1997
- APN15044B000021
- CountyHall
- Fireplaces1


