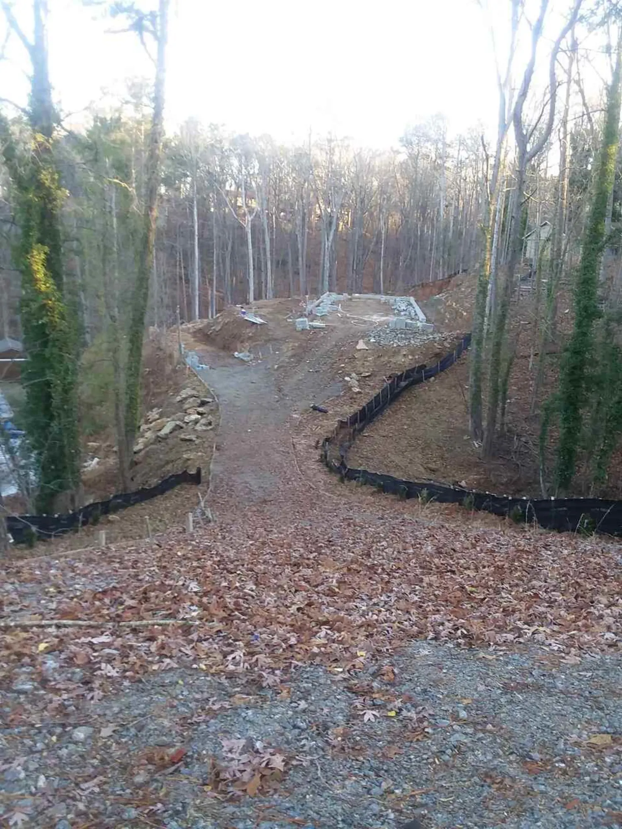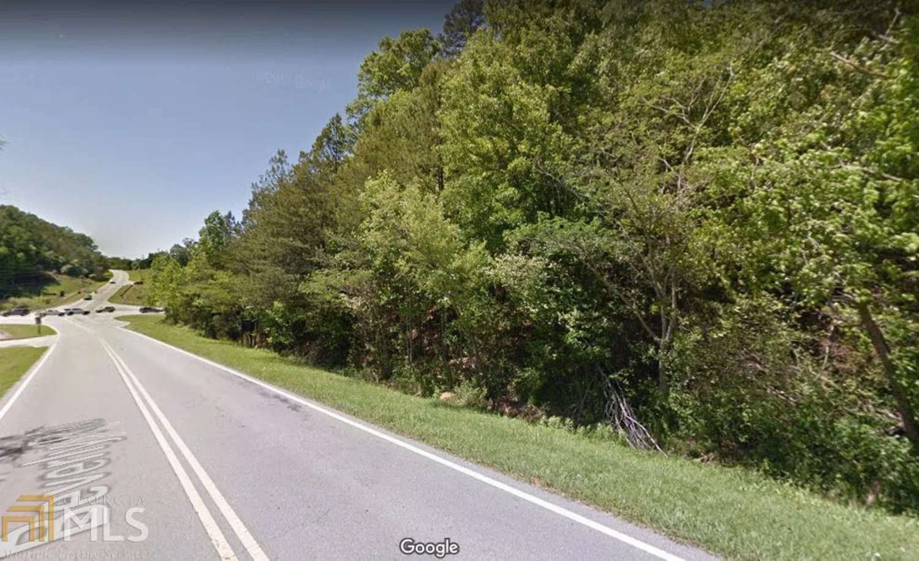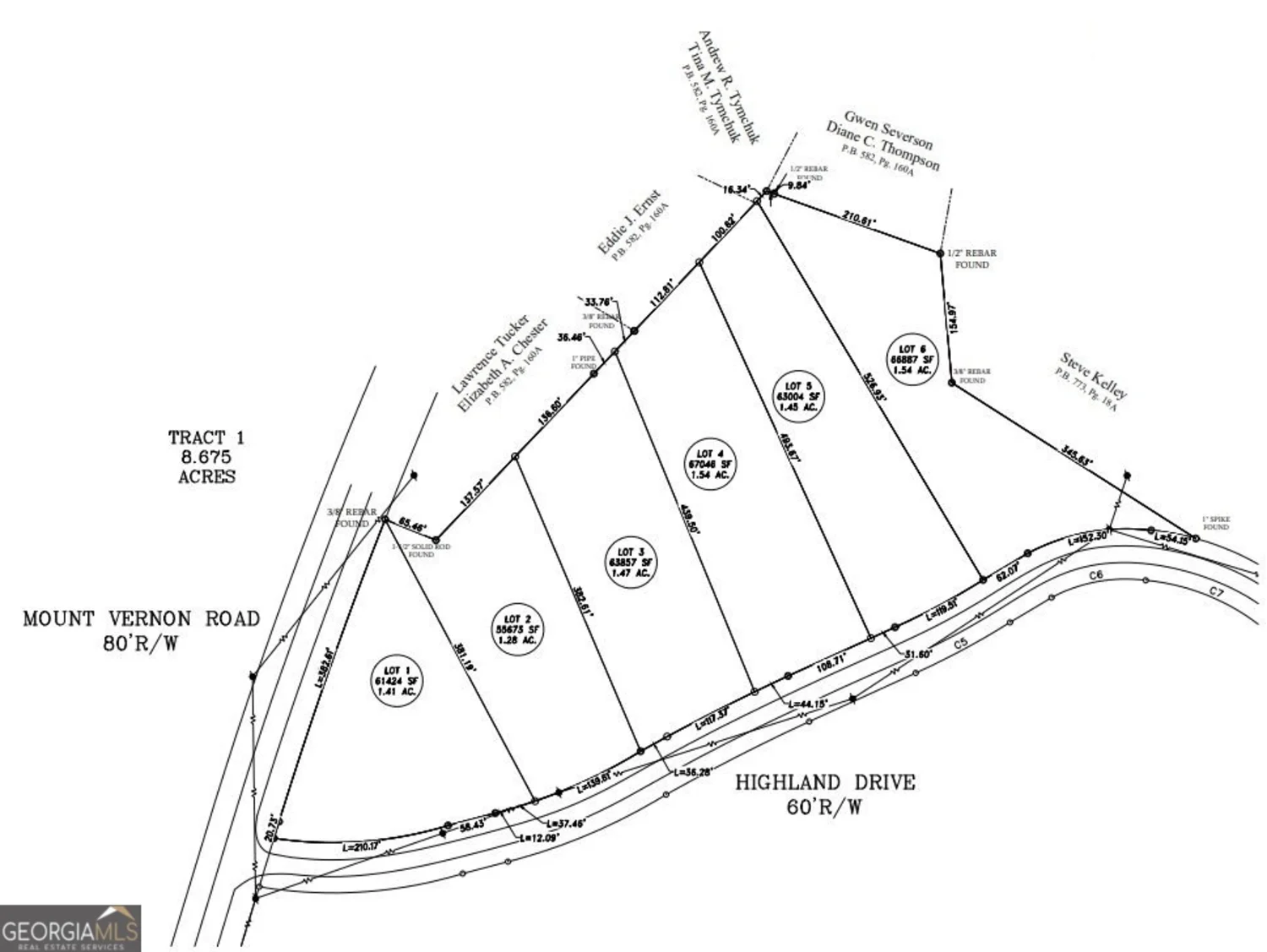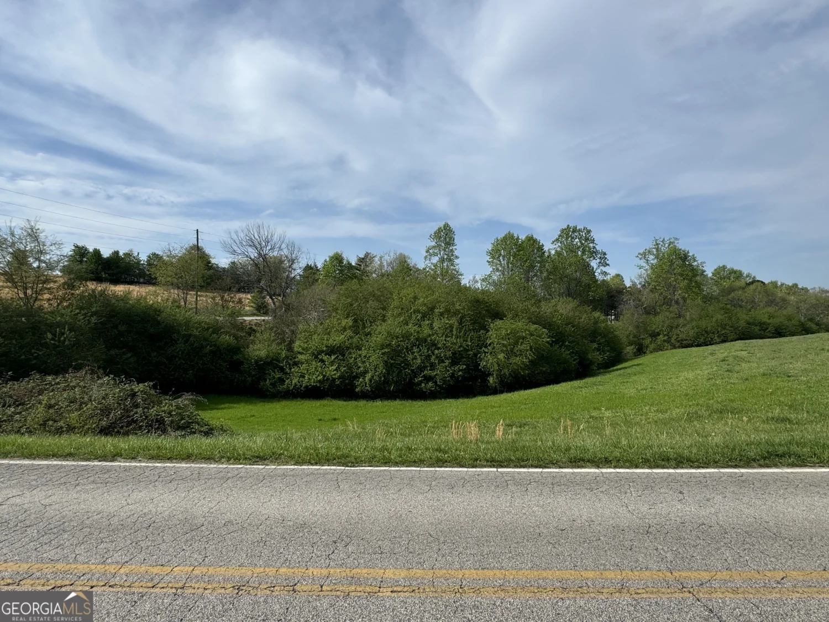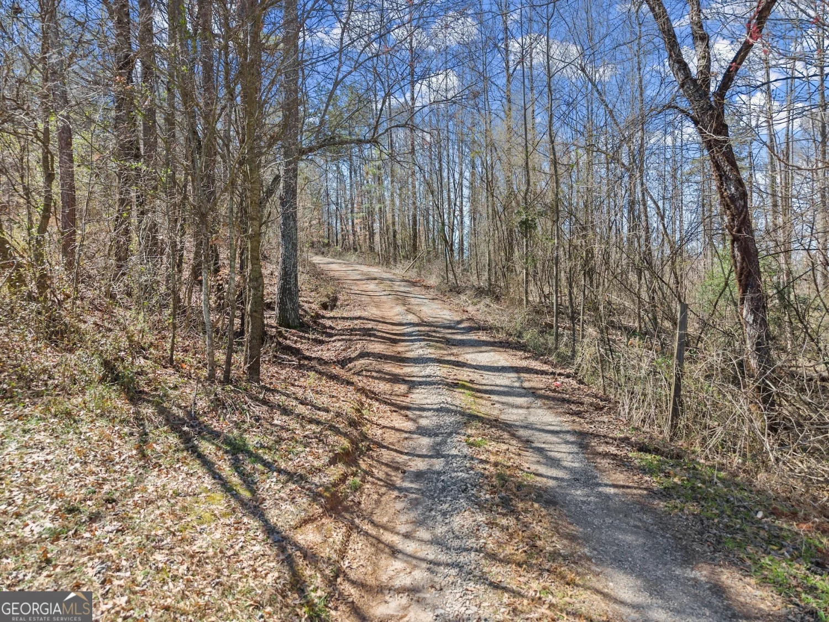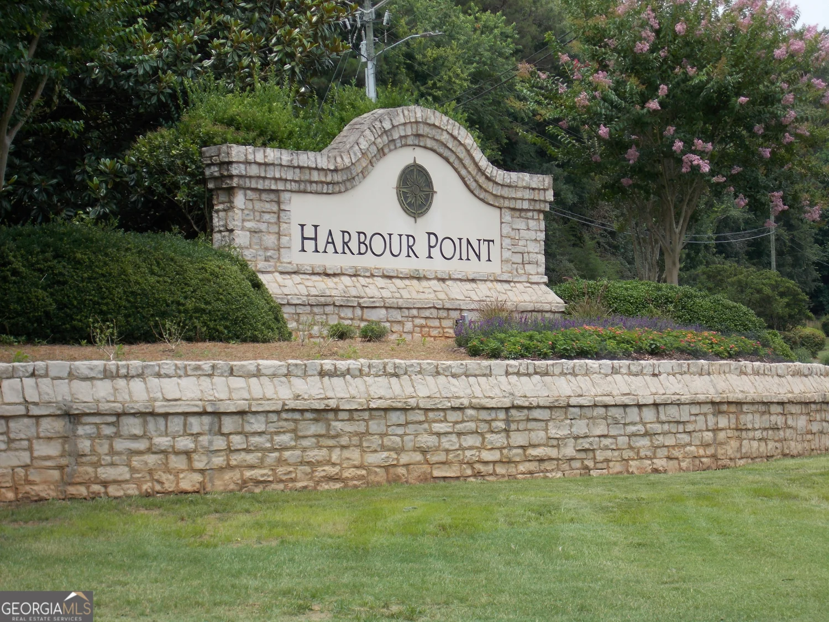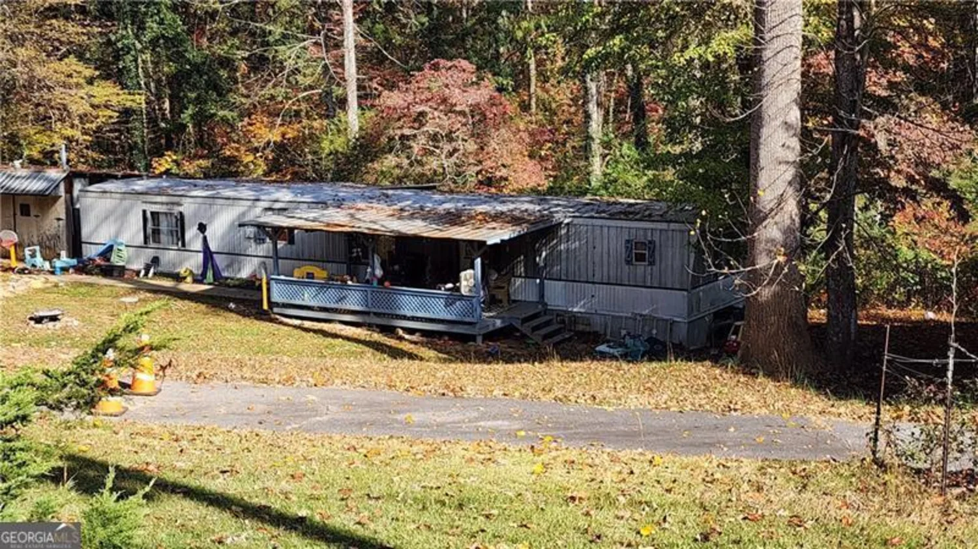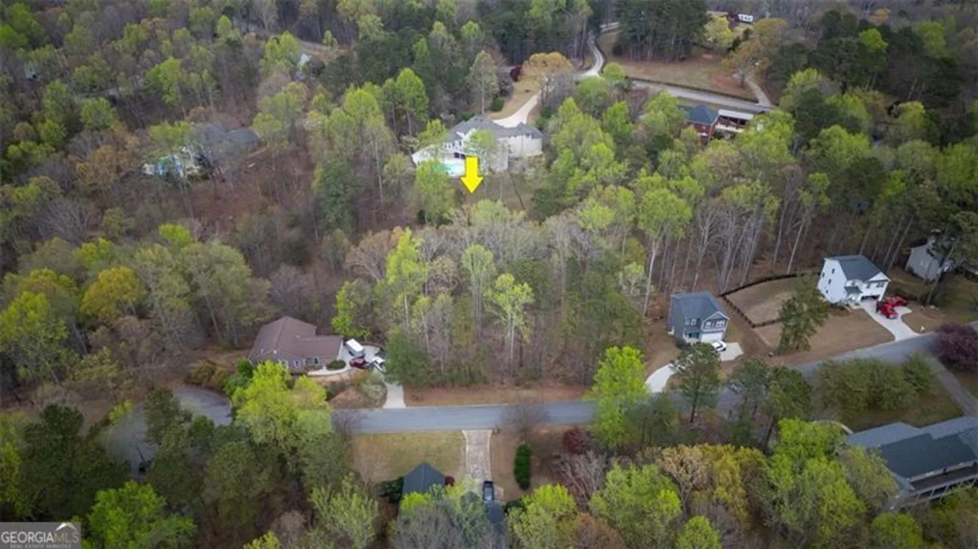2130 chicopee streetGainesville, GA 30504
2130 chicopee streetGainesville, GA 30504
Description
INVESTOR SPECIAL, PRICED ~$50K BELOW AREA COMPS! This 2 bed/1 bath home could be perfect for a Fix & Flip, Buy & Hold, or owner occupant looking to invest some sweat equity. Home offers a living room, two bedrooms, full bathroom, and large kitchen. The fenced in backyard is waiting for your personal touches.
Property Details for 2130 Chicopee Street
- Subdivision ComplexBlk B Smith
- Architectural StyleBungalow/Cottage, Ranch, Traditional
- Num Of Parking Spaces1
- Parking FeaturesCarport
- Property AttachedYes
LISTING UPDATED:
- StatusPending
- MLS #10512602
- Days on Site1
- Taxes$1,318 / year
- MLS TypeResidential
- Year Built1931
- Lot Size0.14 Acres
- CountryHall
LISTING UPDATED:
- StatusPending
- MLS #10512602
- Days on Site1
- Taxes$1,318 / year
- MLS TypeResidential
- Year Built1931
- Lot Size0.14 Acres
- CountryHall
Building Information for 2130 Chicopee Street
- StoriesOne
- Year Built1931
- Lot Size0.1400 Acres
Payment Calculator
Term
Interest
Home Price
Down Payment
The Payment Calculator is for illustrative purposes only. Read More
Property Information for 2130 Chicopee Street
Summary
Location and General Information
- Community Features: None
- Directions: From I-985 N: take exit 17 for GA-13 N, turn left onto GA-13 N, turn left onto Chicopee St.
- View: City
- Coordinates: 34.257329,-83.847583
School Information
- Elementary School: Chicopee Woods
- Middle School: West Hall
- High School: West Hall
Taxes and HOA Information
- Parcel Number: 08009B001011
- Tax Year: 2024
- Association Fee Includes: None
Virtual Tour
Parking
- Open Parking: No
Interior and Exterior Features
Interior Features
- Cooling: None
- Heating: None
- Appliances: Other
- Basement: Crawl Space
- Flooring: Laminate
- Interior Features: Master On Main Level, Other
- Levels/Stories: One
- Kitchen Features: Breakfast Area, Country Kitchen
- Foundation: Pillar/Post/Pier
- Main Bedrooms: 2
- Bathrooms Total Integer: 1
- Main Full Baths: 1
- Bathrooms Total Decimal: 1
Exterior Features
- Construction Materials: Vinyl Siding
- Fencing: Back Yard, Chain Link
- Patio And Porch Features: Patio
- Roof Type: Composition
- Laundry Features: Mud Room
- Pool Private: No
- Other Structures: Outbuilding, Shed(s)
Property
Utilities
- Sewer: Public Sewer
- Utilities: Electricity Available
- Water Source: Public
Property and Assessments
- Home Warranty: Yes
- Property Condition: Resale
Green Features
Lot Information
- Above Grade Finished Area: 792
- Common Walls: No Common Walls
- Lot Features: City Lot
Multi Family
- Number of Units To Be Built: Square Feet
Rental
Rent Information
- Land Lease: Yes
Public Records for 2130 Chicopee Street
Tax Record
- 2024$1,318.00 ($109.83 / month)
Home Facts
- Beds2
- Baths1
- Total Finished SqFt792 SqFt
- Above Grade Finished792 SqFt
- StoriesOne
- Lot Size0.1400 Acres
- StyleSingle Family Residence
- Year Built1931
- APN08009B001011
- CountyHall
- Fireplaces2


