4577 stilson circleNorcross, GA 30092
4577 stilson circleNorcross, GA 30092
Description
|| COMPLETELY UPDATED || || NEW ARCHITECTURAL SHINGLE ROOF (2021) || || RENOVATED BATHROOMS || || FINISHED BASEMENT || || TOP-RATED SIMPSON ELEMENTARY || WALK TO PINCKNEYVILLE MIDDLE || || VOLUNTARY HOA W/ OPTIONAL SWIM/TENNIS || || TRANSFERABLE HOME WARRANTY || ** What You'll See ** Natural light floods through the SUNROOM WINDOWS, spilling into the open layout where the UPDATED KITCHEN, WOOD-BURNING FIREPLACE, and SPACIOUS FAMILY ROOM connect effortlessly. You'll notice NEW CARPET UPSTAIRS (2021), HARDWOOD FLOORS in the hallway and stairs, and the stunning transformation of all three bathrooms-especially the LUXURIOUSLY RENOVATED MAIN HALL BATH and PRIMARY SUITE'S NEW TUB AND SHOWER (2025). Outside, the FENCED BACKYARD offers a serene escape, bordered by mature trees and full of possibility. *** What You'll Hear ** Hear kids laughing from the FINISHED BASEMENT, quiet moments shared by the FIREPLACE, and peaceful backyard mornings with birdsong overhead. The neighborhood is calm, with occasional greetings from neighbors or the distant bounce of a pickleball at the PRIVATE CLUB COURTS just down the street. ** What You'll Feel ** Feel the comfort of a SMOKE-FREE, well-insulated home, with ENERGY STAR APPLIANCES keeping temperatures just right year-round. There's a sense of ease and security in knowing that all the hard work-ROOF, FLOORING, FIXTURES, PAINT, BATHS-has already been done. The flow of the downstairs invites gatherings, while upstairs remains your private retreat. ** What You'll Experience ** You'll walk your kids to PINCKNEYVILLE MIDDLE, then head to THE FORUM OR PEACHTREE CORNERS TOWN CENTER for coffee, shopping, or dinner. Weekends mean tennis or pickleball at PEACHTREE STATION SWIM & TENNIS CLUB, or workouts at LIFETIME ATHLETIC nearby. The VOLUNTARY HOA keeps things light-touch while maintaining a connected, friendly feel.
Property Details for 4577 Stilson Circle
- Subdivision ComplexPeachtree Station
- Architectural StyleColonial, Traditional
- Num Of Parking Spaces2
- Parking FeaturesGarage, Garage Door Opener
- Property AttachedYes
LISTING UPDATED:
- StatusActive
- MLS #10512631
- Days on Site1
- Taxes$7,598 / year
- HOA Fees$99 / month
- MLS TypeResidential
- Year Built1982
- Lot Size0.43 Acres
- CountryGwinnett
LISTING UPDATED:
- StatusActive
- MLS #10512631
- Days on Site1
- Taxes$7,598 / year
- HOA Fees$99 / month
- MLS TypeResidential
- Year Built1982
- Lot Size0.43 Acres
- CountryGwinnett
Building Information for 4577 Stilson Circle
- StoriesTwo
- Year Built1982
- Lot Size0.4300 Acres
Payment Calculator
Term
Interest
Home Price
Down Payment
The Payment Calculator is for illustrative purposes only. Read More
Property Information for 4577 Stilson Circle
Summary
Location and General Information
- Community Features: Tennis Court(s), Pool, Walk To Schools, Near Shopping
- Directions: I-285 N exit 31 to GA-141 N, left on Triangle Dr NW, right on Triangle Pkwy NW, left on Peachtree Corners Cir, right on W Jones Bridge Rd, left on Jones Bridge Rd, right on Stilson Cir
- Coordinates: 33.988095,-84.232922
School Information
- Elementary School: Simpson
- Middle School: Pinckneyville
- High School: Norcross
Taxes and HOA Information
- Parcel Number: R6332 397
- Tax Year: 2024
- Association Fee Includes: Other
- Tax Lot: 30
Virtual Tour
Parking
- Open Parking: No
Interior and Exterior Features
Interior Features
- Cooling: Central Air, Attic Fan, Ceiling Fan(s)
- Heating: Central
- Appliances: Dishwasher, Disposal, Dryer, Gas Water Heater, Microwave, Refrigerator, Washer
- Basement: Finished, Exterior Entry, Interior Entry
- Fireplace Features: Factory Built, Family Room, Gas Starter
- Flooring: Carpet, Hardwood
- Interior Features: Double Vanity
- Levels/Stories: Two
- Window Features: Bay Window(s)
- Kitchen Features: Solid Surface Counters
- Total Half Baths: 1
- Bathrooms Total Integer: 3
- Bathrooms Total Decimal: 2
Exterior Features
- Construction Materials: Wood Siding, Brick
- Fencing: Back Yard, Wood
- Patio And Porch Features: Patio
- Roof Type: Composition
- Security Features: Carbon Monoxide Detector(s)
- Laundry Features: Other
- Pool Private: No
Property
Utilities
- Sewer: Public Sewer
- Utilities: Cable Available, Natural Gas Available, Sewer Available, Underground Utilities, Water Available, Electricity Available
- Water Source: Public
- Electric: 220 Volts
Property and Assessments
- Home Warranty: Yes
- Property Condition: Updated/Remodeled
Green Features
- Green Energy Efficient: Appliances, Doors, Insulation, Thermostat, Water Heater, Windows
Lot Information
- Above Grade Finished Area: 4105
- Common Walls: No Common Walls
- Lot Features: Other
Multi Family
- Number of Units To Be Built: Square Feet
Rental
Rent Information
- Land Lease: Yes
Public Records for 4577 Stilson Circle
Tax Record
- 2024$7,598.00 ($633.17 / month)
Home Facts
- Beds4
- Baths2
- Total Finished SqFt4,105 SqFt
- Above Grade Finished4,105 SqFt
- StoriesTwo
- Lot Size0.4300 Acres
- StyleSingle Family Residence
- Year Built1982
- APNR6332 397
- CountyGwinnett
- Fireplaces1
Similar Homes
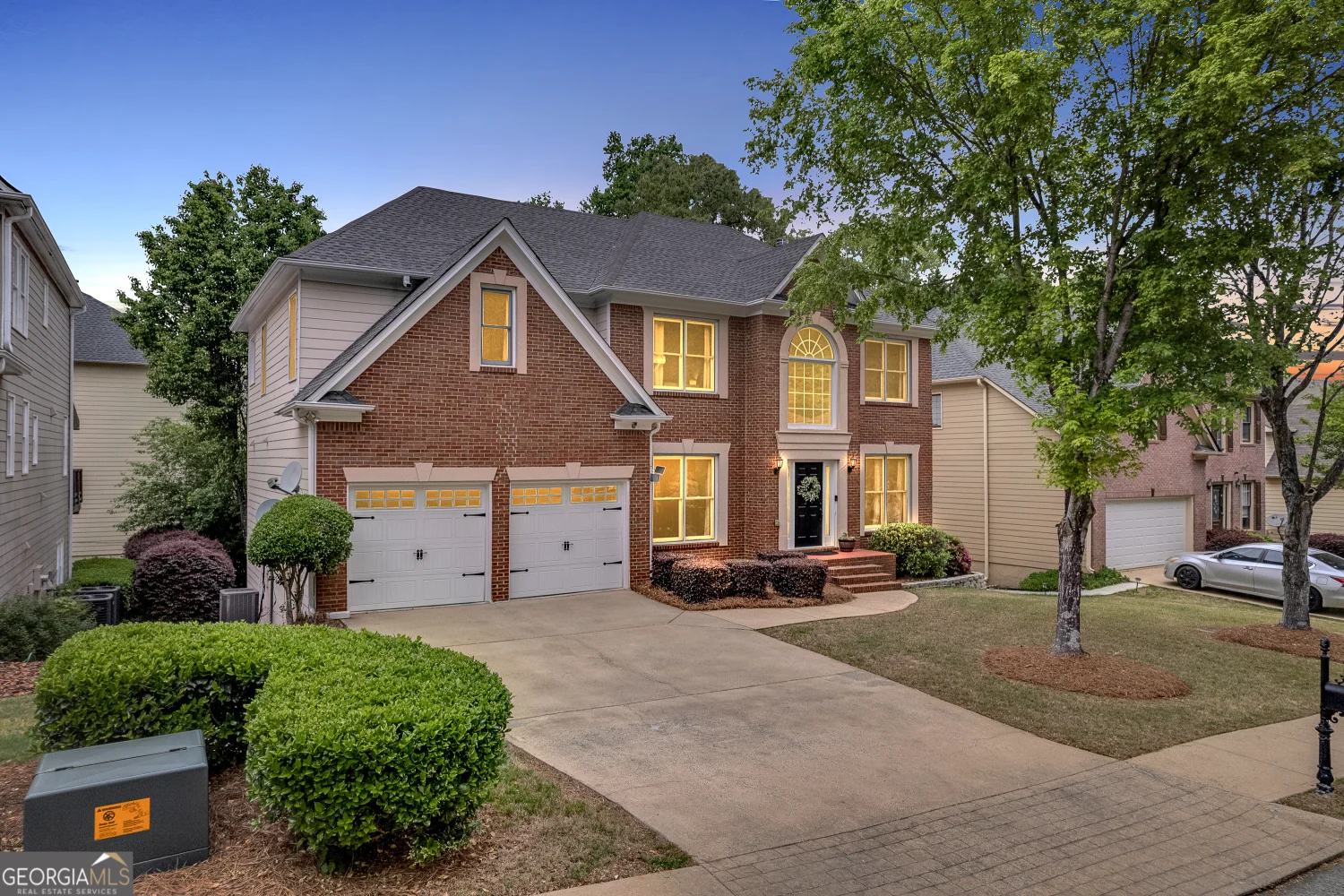
2810 Olde Town Park Drive
Norcross, GA 30071
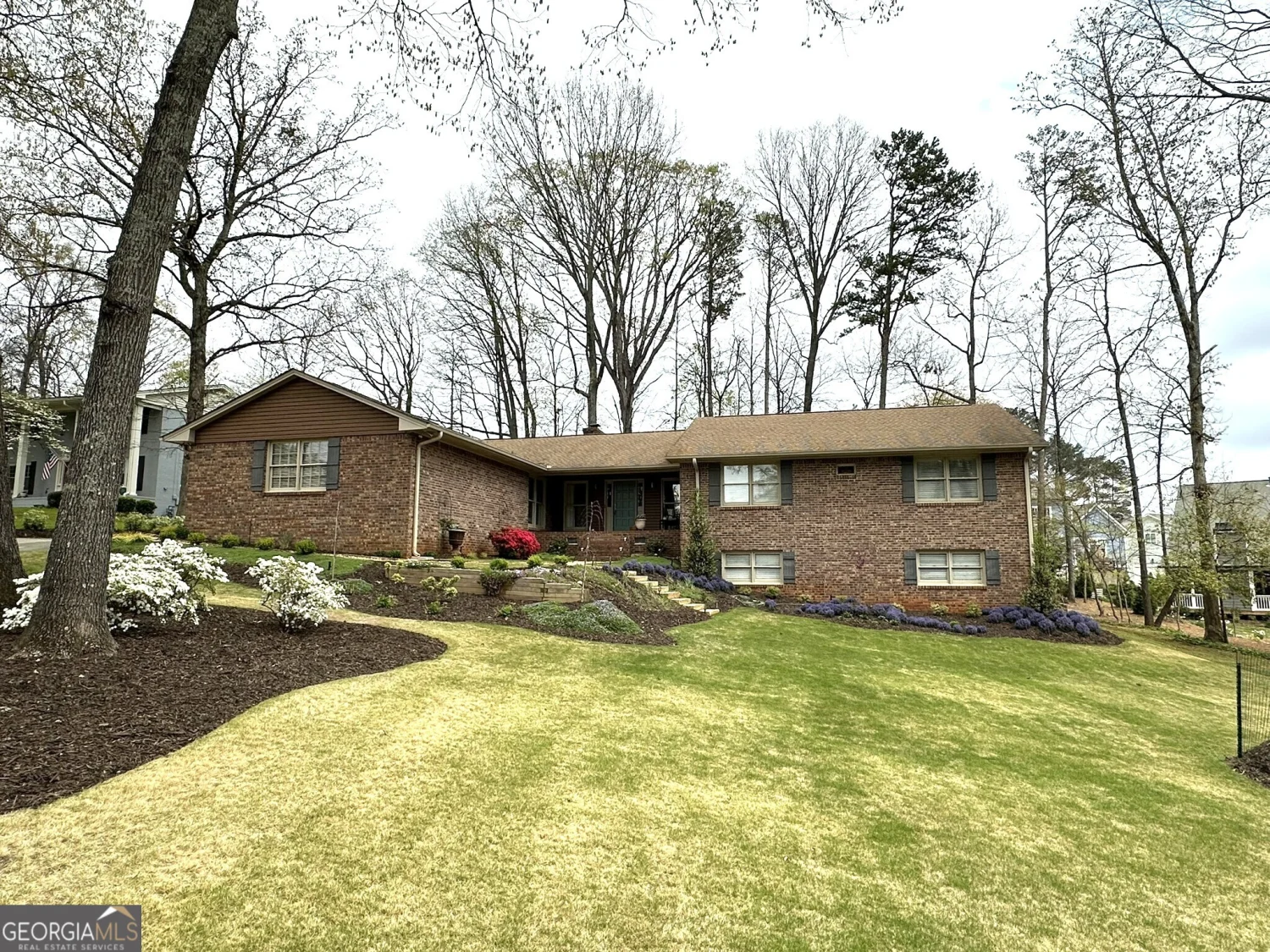
747 Dogwood Circle
Norcross, GA 30071
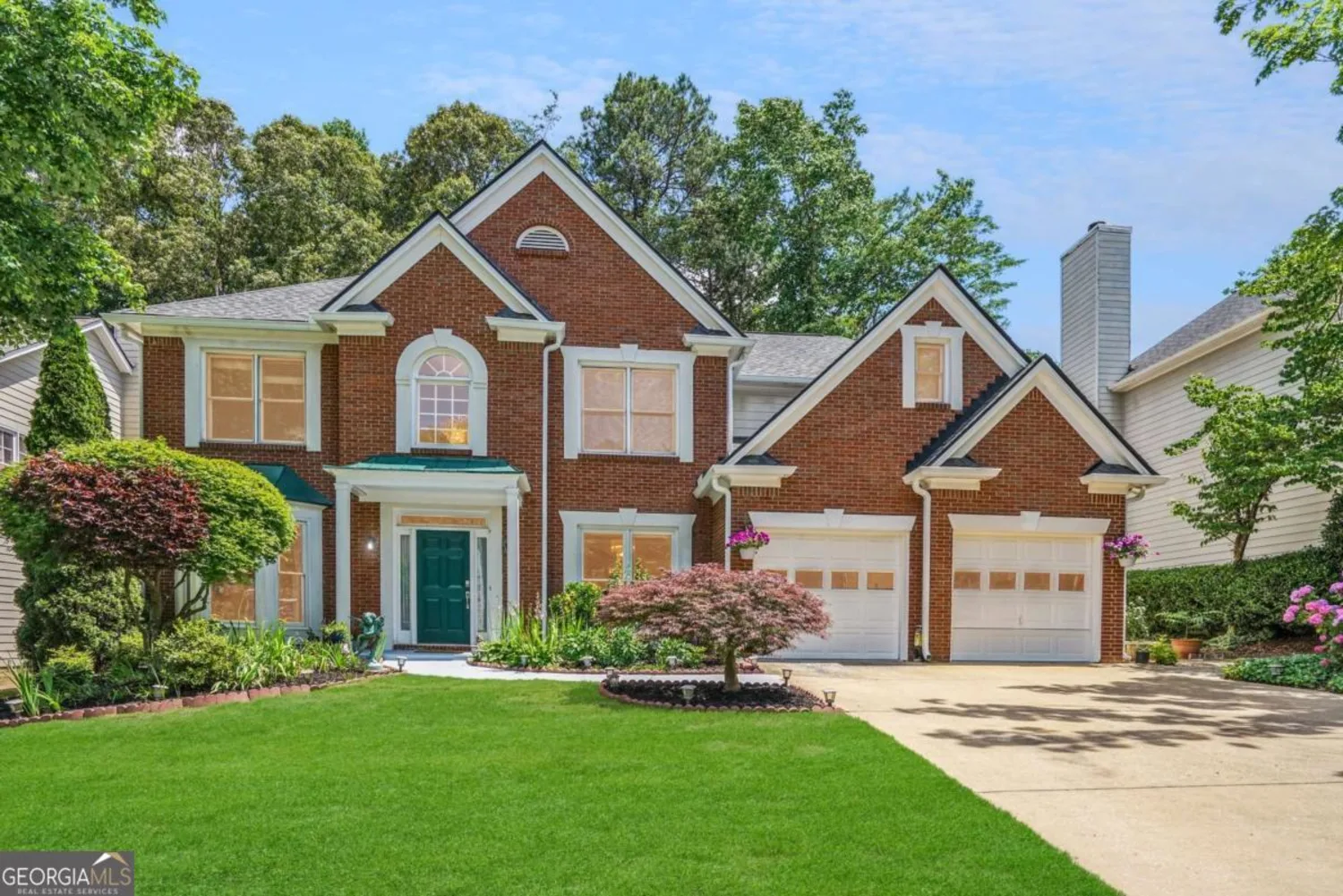
2835 Olde Town Park Drive
Norcross, GA 30071
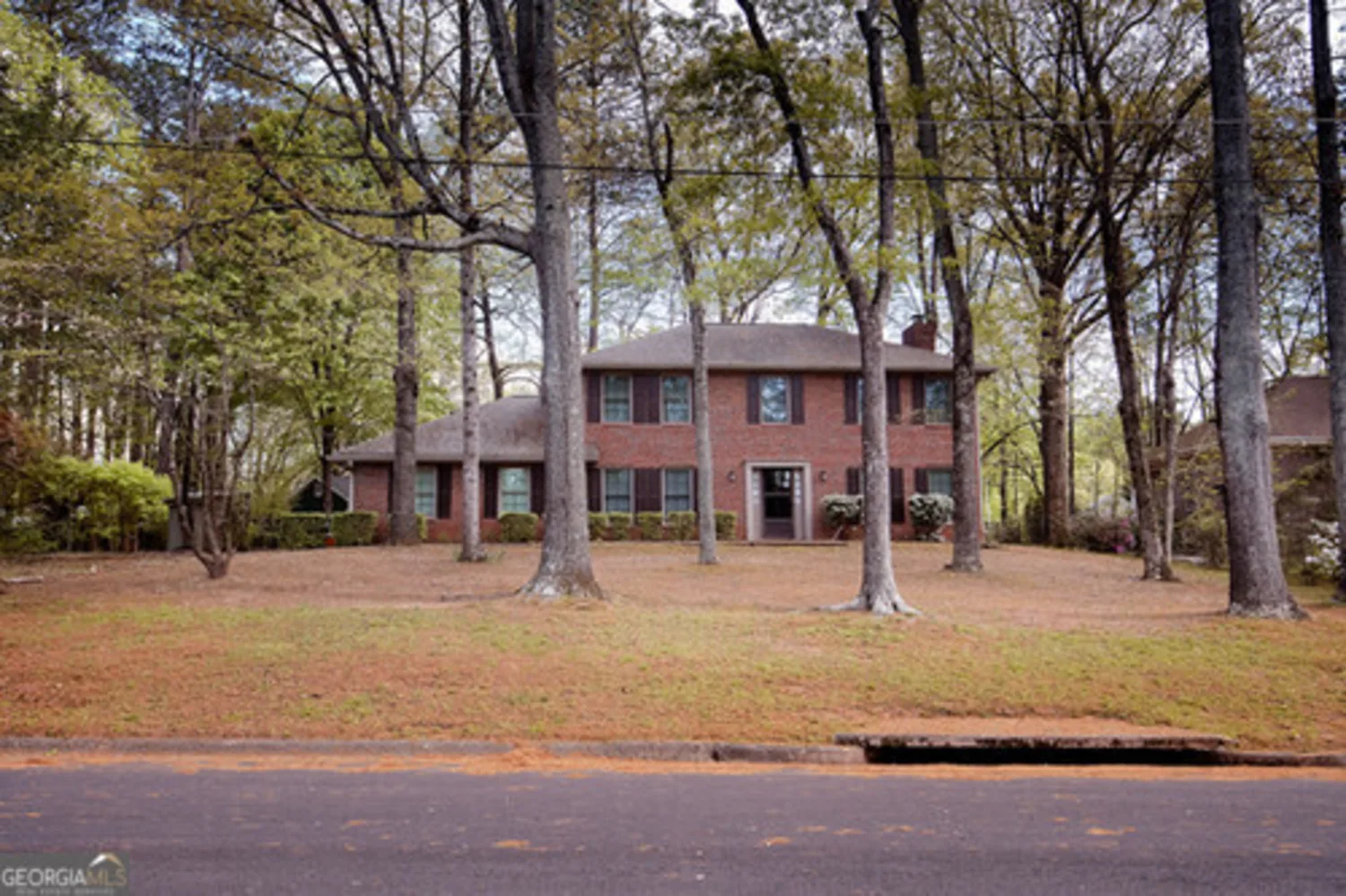
746 Oak Terrace
Norcross, GA 30071
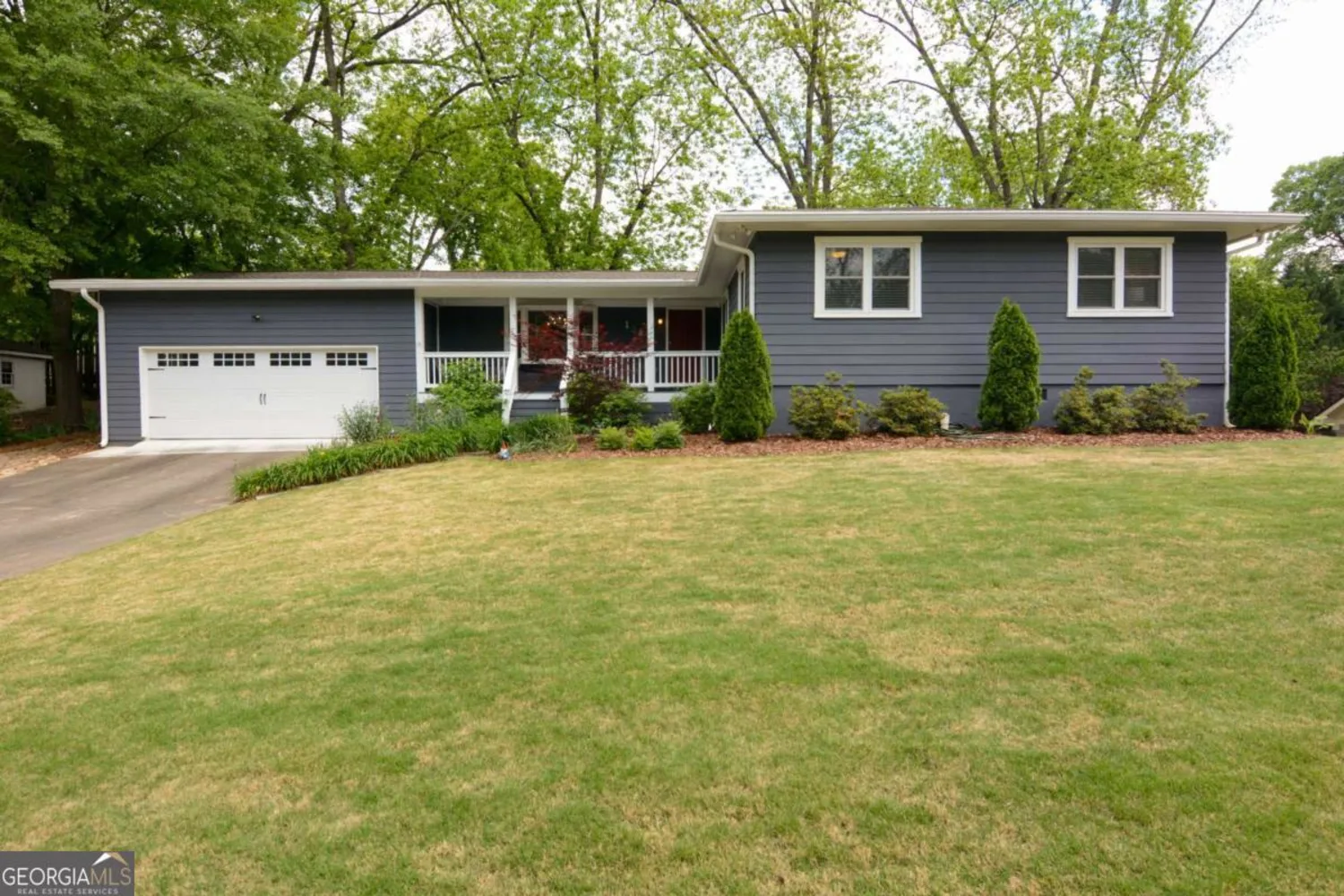
126 N Barton Street
Norcross, GA 30071

126 N Barton Street
Norcross, GA 30071
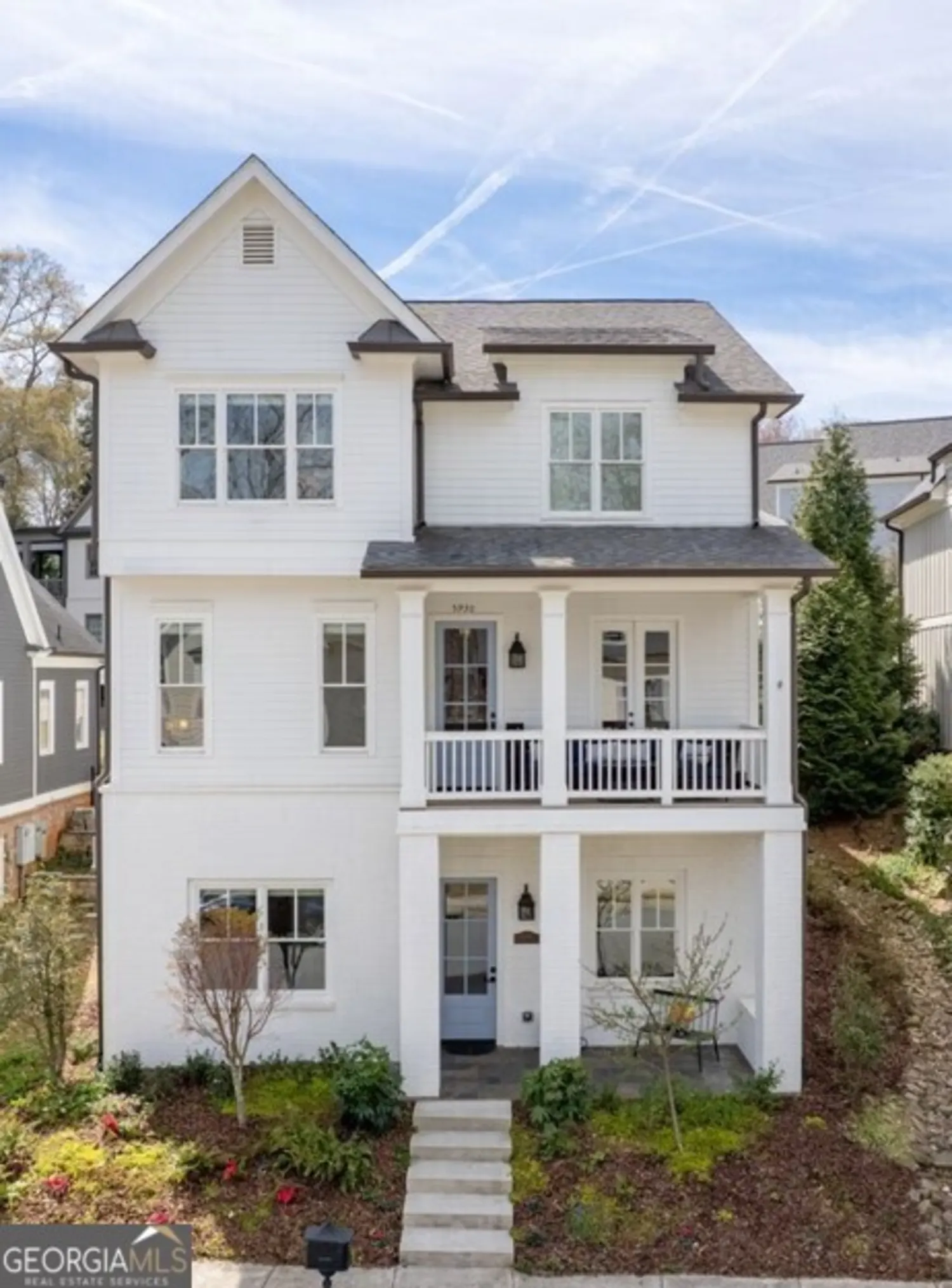
5930 BRUNDAGE Lane
Norcross, GA 30071
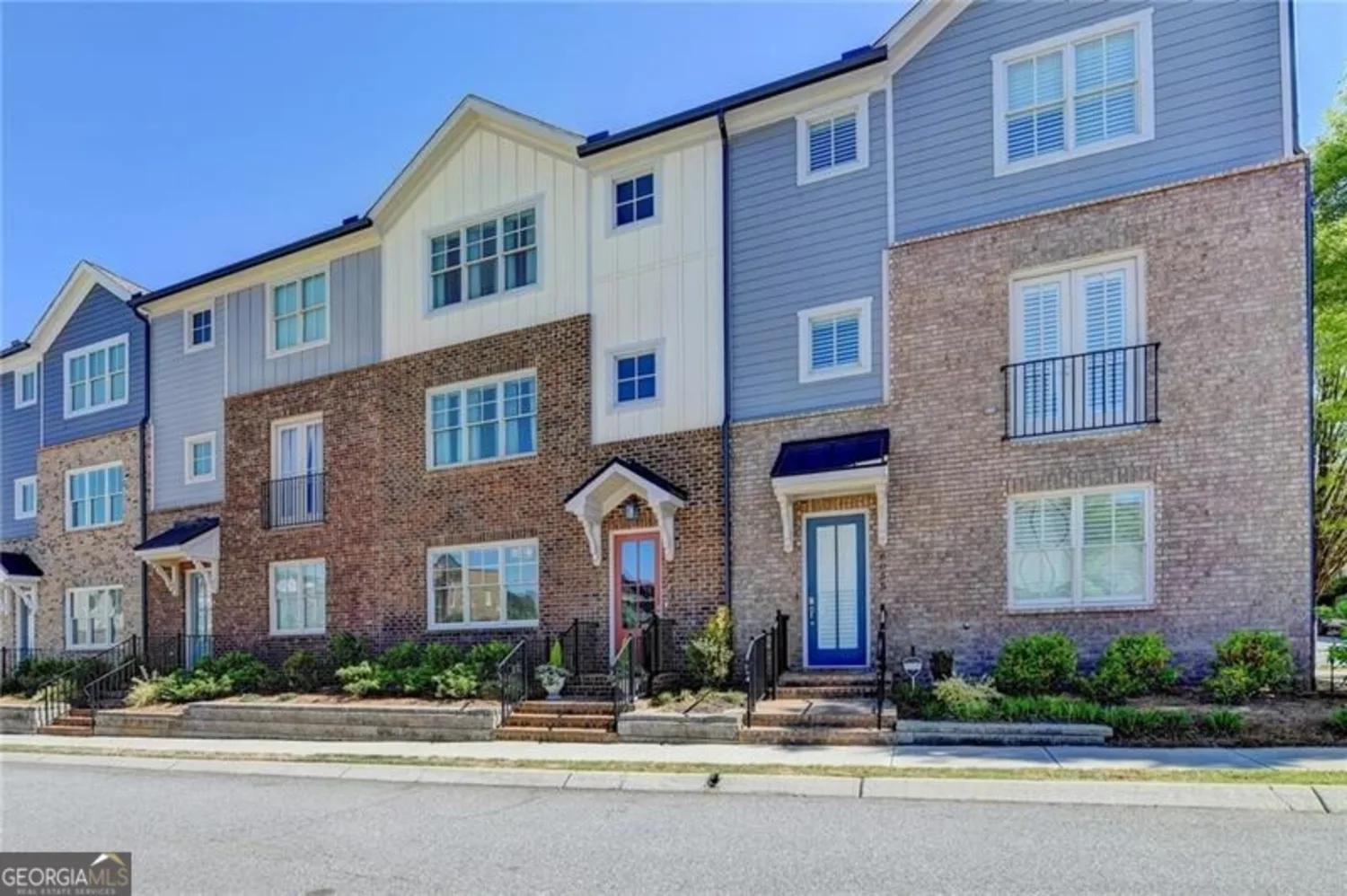
6065 Cushing Circle
Norcross, GA 30071

