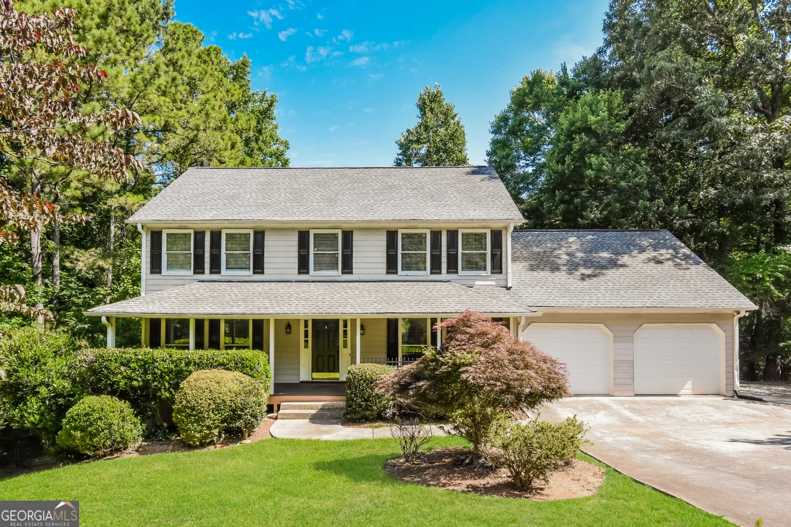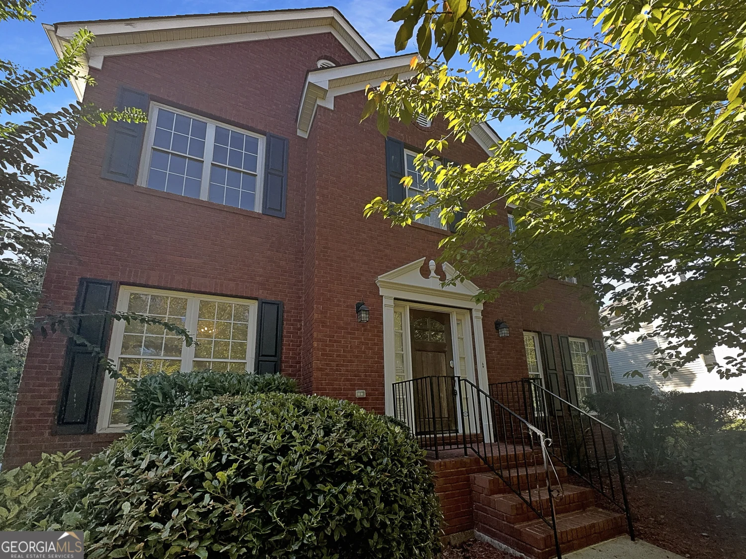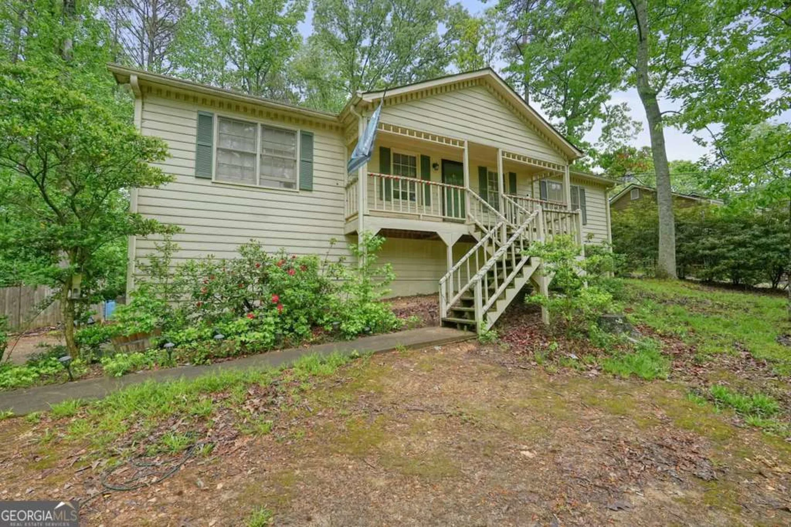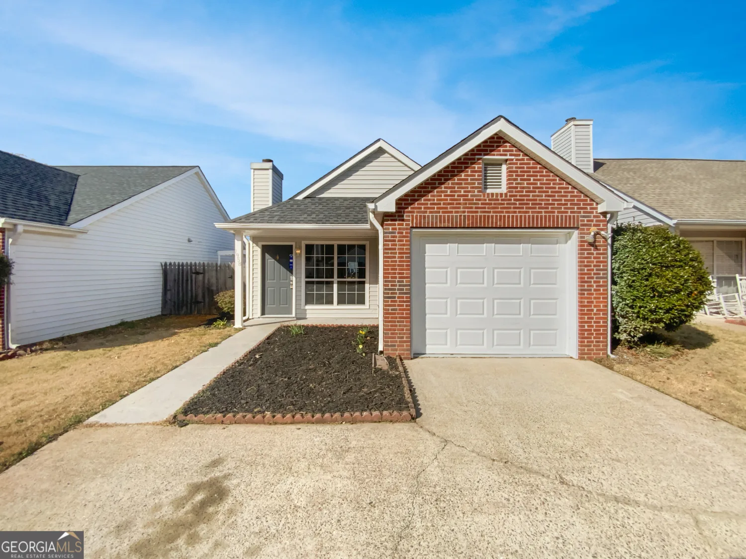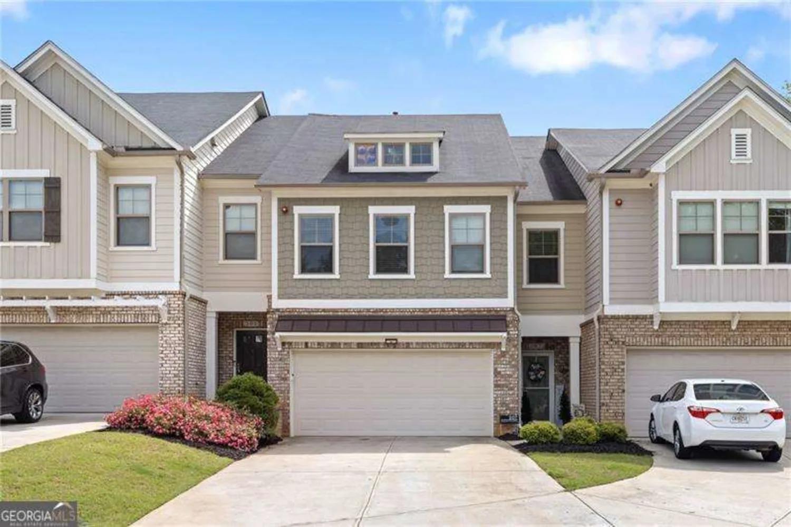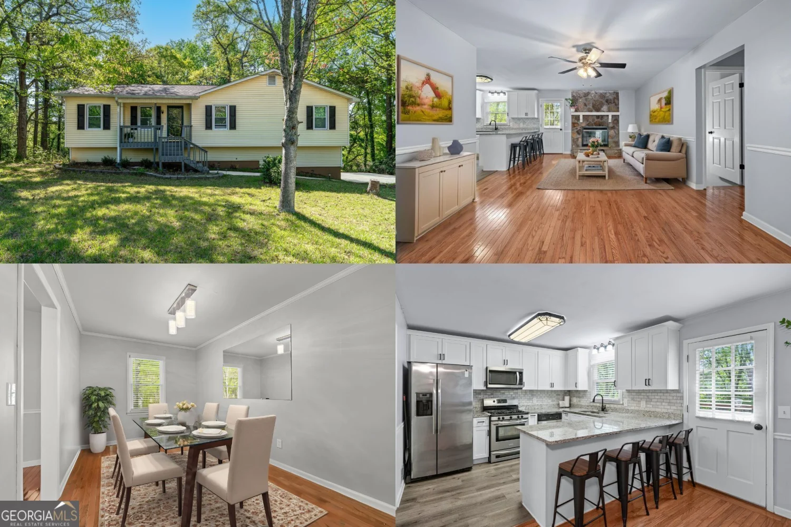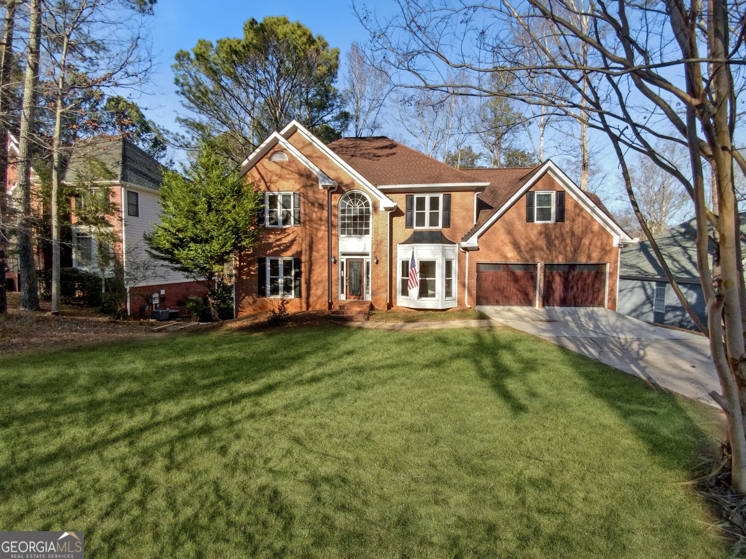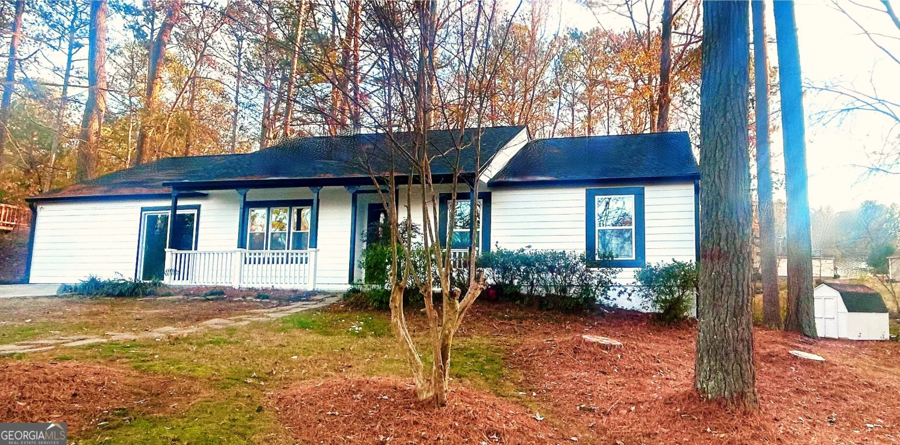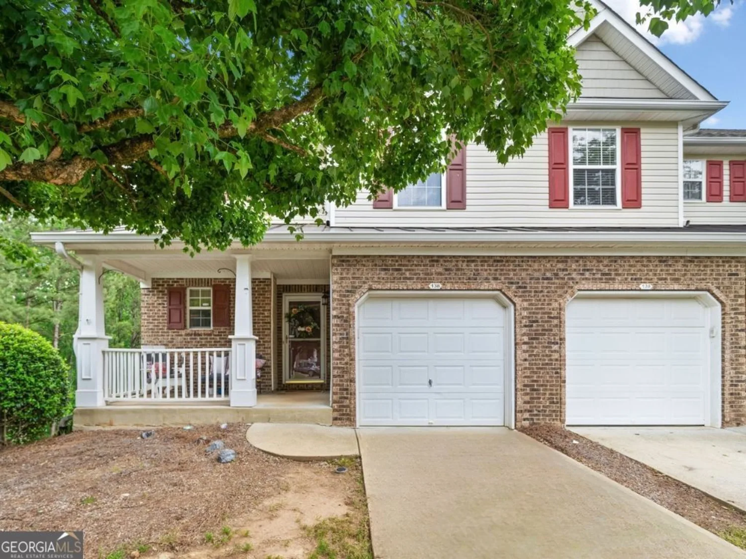354 hayden circleWoodstock, GA 30189
354 hayden circleWoodstock, GA 30189
Description
Imagine coming home to a stunning townhome where comfort and modern living blend seamlessly. The chef's kitchen, with its sleek quartz countertops, large island, and high end appliances, sets the stage for family meals and entertaining. The open living space features a cozy fireplace, with custom built-in cabinets and shelves on either side, adding both style and function. Upstairs, the spacious primary suite offers a luxurious retreat with a very large walk-in closet and en-suite bathroom. The additional bedrooms are perfect for guests or a home office, and both upstairs bathrooms feature double sinks for added convenience. With over $30k in builder upgrades, this home has hardwood stairs with modern handrails, a beautiful and functional mudroom with a bench and cabinets, and added storage space in the attic. The back patio is the perfect spot to relax or entertain. Located just minutes from Historic Downtown Woodstock, Target, Home Depot, Lowes, restaurants, 575 and hwy 92, you'll enjoy convenience, shops, dining, and parks, with low-maintenance living that lets you focus on what matters most. This modern home, with thoughtful upgrades, is ready to welcome you.
Property Details for 354 Hayden Circle
- Subdivision ComplexAddison Point
- Architectural StyleCraftsman
- ExteriorBalcony
- Num Of Parking Spaces2
- Parking FeaturesGarage, Garage Door Opener
- Property AttachedYes
LISTING UPDATED:
- StatusActive
- MLS #10512653
- Days on Site5
- Taxes$4,700 / year
- HOA Fees$2,004 / month
- MLS TypeResidential
- Year Built2022
- Lot Size0.05 Acres
- CountryCherokee
LISTING UPDATED:
- StatusActive
- MLS #10512653
- Days on Site5
- Taxes$4,700 / year
- HOA Fees$2,004 / month
- MLS TypeResidential
- Year Built2022
- Lot Size0.05 Acres
- CountryCherokee
Building Information for 354 Hayden Circle
- StoriesTwo
- Year Built2022
- Lot Size0.0450 Acres
Payment Calculator
Term
Interest
Home Price
Down Payment
The Payment Calculator is for illustrative purposes only. Read More
Property Information for 354 Hayden Circle
Summary
Location and General Information
- Community Features: Pool, Tennis Court(s)
- Directions: GPS friendly!
- View: City
- Coordinates: 34.082919,-84.55221
School Information
- Elementary School: Carmel
- Middle School: Woodstock
- High School: Woodstock
Taxes and HOA Information
- Parcel Number: 15N12A 300
- Tax Year: 2024
- Association Fee Includes: Other
Virtual Tour
Parking
- Open Parking: No
Interior and Exterior Features
Interior Features
- Cooling: Zoned
- Heating: Zoned
- Appliances: Dishwasher, Disposal, Gas Water Heater, Microwave, Tankless Water Heater
- Basement: None
- Fireplace Features: Family Room, Gas Log
- Flooring: Hardwood, Laminate
- Interior Features: Bookcases, Double Vanity, High Ceilings, Tray Ceiling(s), Walk-In Closet(s)
- Levels/Stories: Two
- Window Features: Double Pane Windows
- Kitchen Features: Breakfast Bar, Kitchen Island, Pantry
- Foundation: Slab
- Total Half Baths: 1
- Bathrooms Total Integer: 3
- Bathrooms Total Decimal: 2
Exterior Features
- Construction Materials: Other
- Patio And Porch Features: Patio
- Roof Type: Composition
- Security Features: Carbon Monoxide Detector(s), Fire Sprinkler System, Smoke Detector(s)
- Laundry Features: In Hall
- Pool Private: No
Property
Utilities
- Sewer: Public Sewer
- Utilities: Cable Available, Electricity Available, High Speed Internet, Natural Gas Available, Phone Available, Sewer Available, Underground Utilities, Water Available
- Water Source: Public
- Electric: 220 Volts
Property and Assessments
- Home Warranty: Yes
- Property Condition: Resale
Green Features
Lot Information
- Common Walls: No Common Walls
- Lot Features: Corner Lot
Multi Family
- Number of Units To Be Built: Square Feet
Rental
Rent Information
- Land Lease: Yes
Public Records for 354 Hayden Circle
Tax Record
- 2024$4,700.00 ($391.67 / month)
Home Facts
- Beds3
- Baths2
- StoriesTwo
- Lot Size0.0450 Acres
- StyleSingle Family Residence
- Year Built2022
- APN15N12A 300
- CountyCherokee
- Fireplaces1


