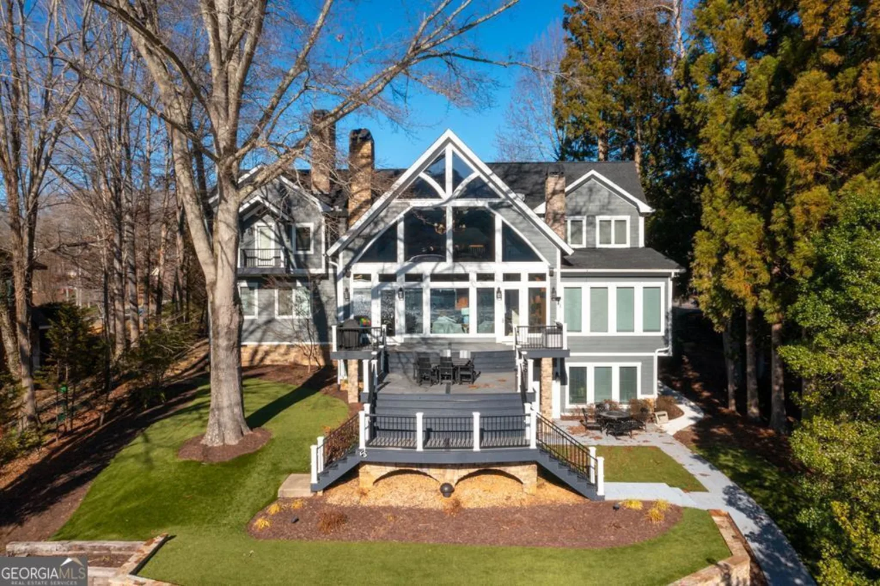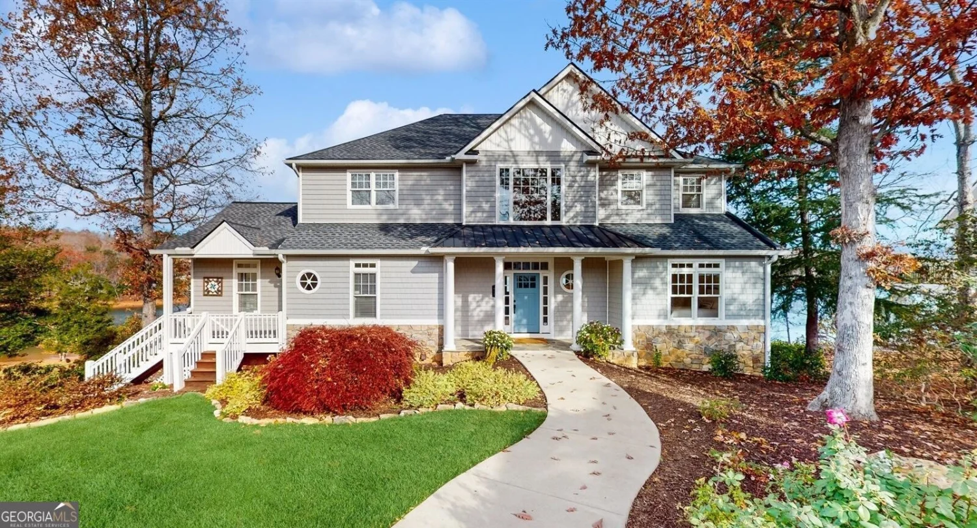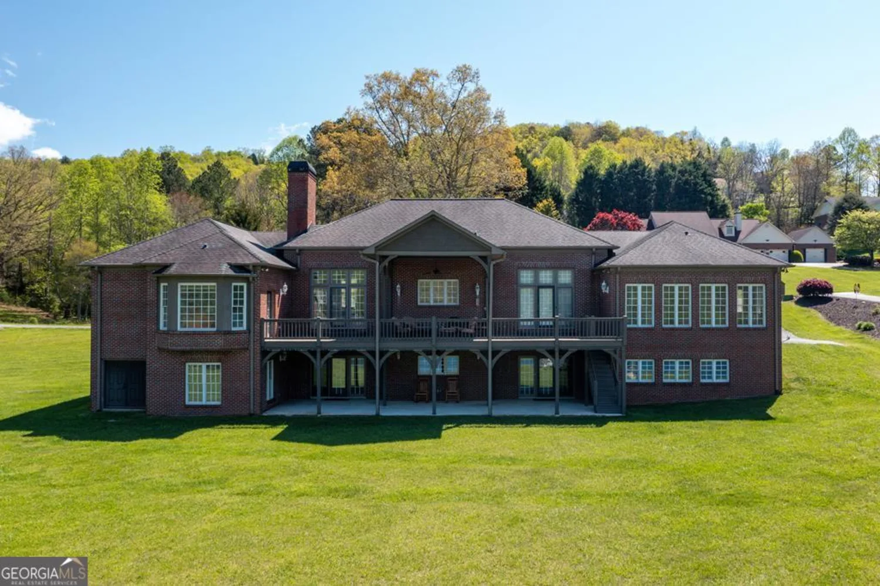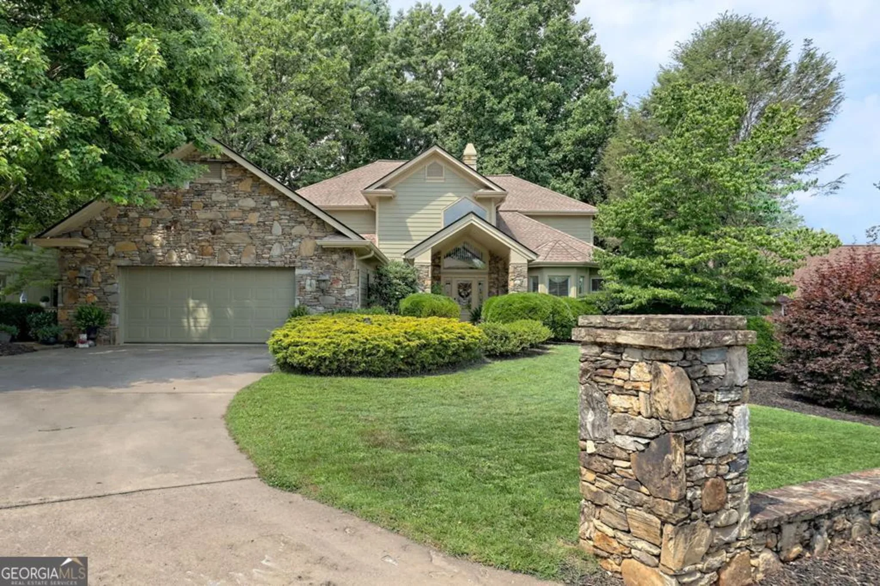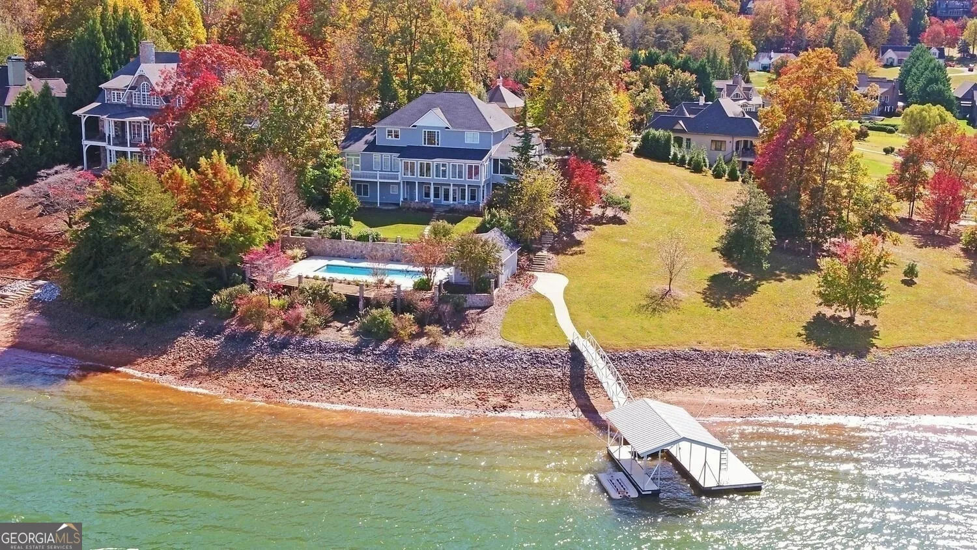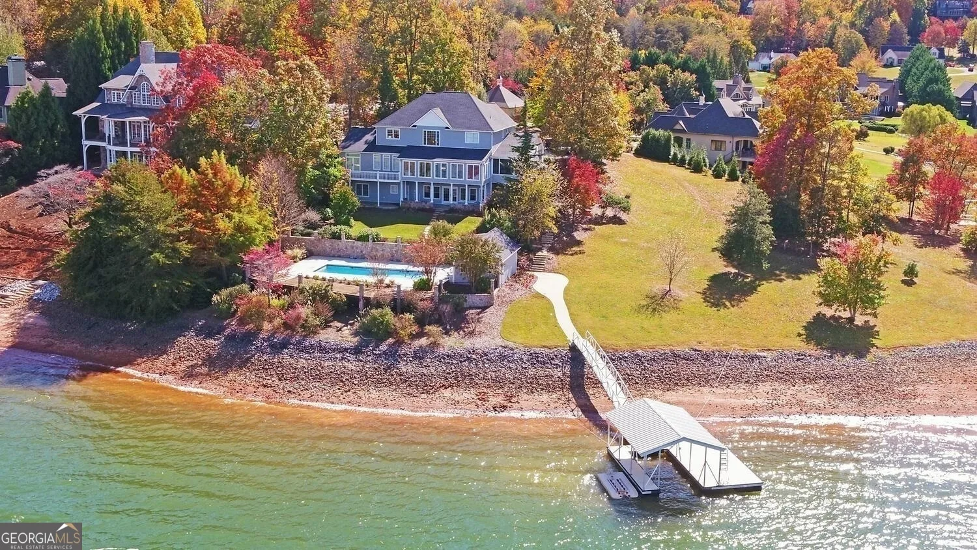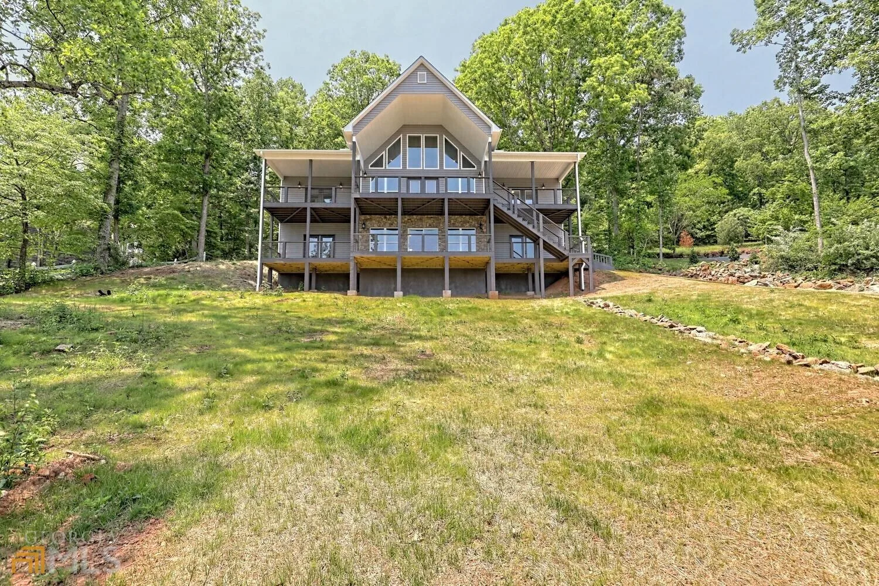703 cherokee hillsHiawassee, GA 30546
703 cherokee hillsHiawassee, GA 30546
Description
A rare opportunity to own one of North Georgia's most beautifully appointed lakefront homes, fully furnished and designed for effortless living with panoramic mountain and lake views from nearly every room. Every detail has been thoughtfully curated, from high-end furnishings and dcor to the included 2022 Star Coast SLS-3 boat, stored nearby and ready for the water. The home's impressive main level welcomes you with soaring vaulted ceilings, custom shiplap accents, and a wall of windows that flood the living space with natural light and showcase the breathtaking lake scenery beyond. The open-concept design connects a spacious family room to a chef's kitchen outfitted with stainless steel appliances, a generous walk-in pantry, and two distinct dining areas-one with a charming window seat, perfect for soaking in morning views. The owner's suite is a true retreat, offering private access to a covered deck, tranquil lake and mountain vistas, a spa-style bath with tile floors, oversized walk-in shower, separate steam shower, and a large walk-in closet. Additional features on the main floor include a private powder room, coat closet, laundry room, and an attached two-car garage for convenience. Downstairs, the terrace level extends your living space with a cozy gas fireplace, stylish wine bar, and expansive great room that opens to a covered patio with a built-in gas grilling station. Two spacious guest suites offer comfort and privacy, one with an en-suite bath and the other conveniently located near a shared full bath and a flex space that can function as a fourth bedroom or office. A cement walkway leads from the patio directly to your private dock with a new NGA boat lift, making lake access effortless. This property also features a dedicated storage room for lake gear and toys, plantation shutters, wood and tile flooring throughout, and an automated sprinkler system. Stunningly finished with breathtaking views. Experience it in person today!
Property Details for 703 Cherokee Hills
- Subdivision ComplexCherokee Hills Golf
- Architectural StyleBungalow/Cottage, Craftsman, Traditional
- ExteriorDock
- Parking FeaturesGarage
- Property AttachedNo
- Waterfront FeaturesDock Rights, Lake, Private
LISTING UPDATED:
- StatusActive
- MLS #10512656
- Days on Site4
- Taxes$6,597.31 / year
- MLS TypeResidential
- Year Built2001
- Lot Size0.67 Acres
- CountryTowns
LISTING UPDATED:
- StatusActive
- MLS #10512656
- Days on Site4
- Taxes$6,597.31 / year
- MLS TypeResidential
- Year Built2001
- Lot Size0.67 Acres
- CountryTowns
Building Information for 703 Cherokee Hills
- StoriesTwo
- Year Built2001
- Lot Size0.6680 Acres
Payment Calculator
Term
Interest
Home Price
Down Payment
The Payment Calculator is for illustrative purposes only. Read More
Property Information for 703 Cherokee Hills
Summary
Location and General Information
- Community Features: None
- Directions: From McDonald's on N. Main Street in Hiawassee, take GA 75 (Bell Creek Road) North for 3 miles. Take L onto Mull Road for 0.9 miles to R onto Cherokee Hills. Stay to R at #709 sign. Follow directions to home at end of gravel driveway. Circular driveway for easy access to front door.
- View: Lake, Mountain(s)
- Coordinates: 34.982898,-83.769588
School Information
- Elementary School: Towns County
- Middle School: Towns County
- High School: Towns County
Taxes and HOA Information
- Parcel Number: 0028B043
- Tax Year: 2024
- Association Fee Includes: None
Virtual Tour
Parking
- Open Parking: No
Interior and Exterior Features
Interior Features
- Cooling: Ceiling Fan(s), Central Air, Electric
- Heating: Central, Propane
- Appliances: Cooktop, Dishwasher, Dryer, Gas Water Heater, Refrigerator, Tankless Water Heater
- Basement: Finished, Full
- Fireplace Features: Gas Log, Other
- Flooring: Hardwood, Tile
- Interior Features: Master On Main Level, Split Foyer, Entrance Foyer, Wet Bar
- Levels/Stories: Two
- Kitchen Features: Breakfast Room
- Main Bedrooms: 1
- Total Half Baths: 1
- Bathrooms Total Integer: 4
- Main Full Baths: 1
- Bathrooms Total Decimal: 3
Exterior Features
- Construction Materials: Stone
- Patio And Porch Features: Deck
- Roof Type: Other
- Laundry Features: Common Area
- Pool Private: No
Property
Utilities
- Sewer: Septic Tank
- Utilities: High Speed Internet
- Water Source: Public
Property and Assessments
- Home Warranty: Yes
- Property Condition: Resale
Green Features
Lot Information
- Above Grade Finished Area: 2209
- Lot Features: Level
- Waterfront Footage: Dock Rights, Lake, Private
Multi Family
- Number of Units To Be Built: Square Feet
Rental
Rent Information
- Land Lease: Yes
Public Records for 703 Cherokee Hills
Tax Record
- 2024$6,597.31 ($549.78 / month)
Home Facts
- Beds4
- Baths3
- Total Finished SqFt4,148 SqFt
- Above Grade Finished2,209 SqFt
- Below Grade Finished1,939 SqFt
- StoriesTwo
- Lot Size0.6680 Acres
- StyleSingle Family Residence
- Year Built2001
- APN0028B043
- CountyTowns
- Fireplaces2


