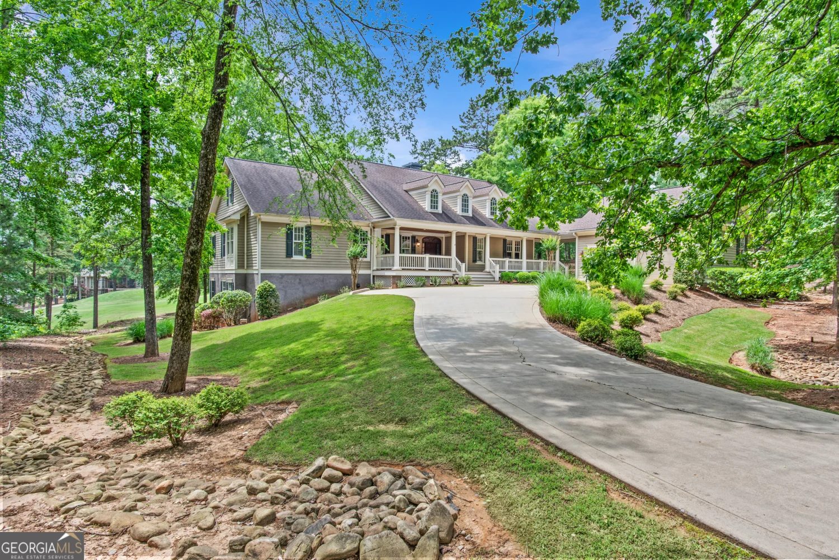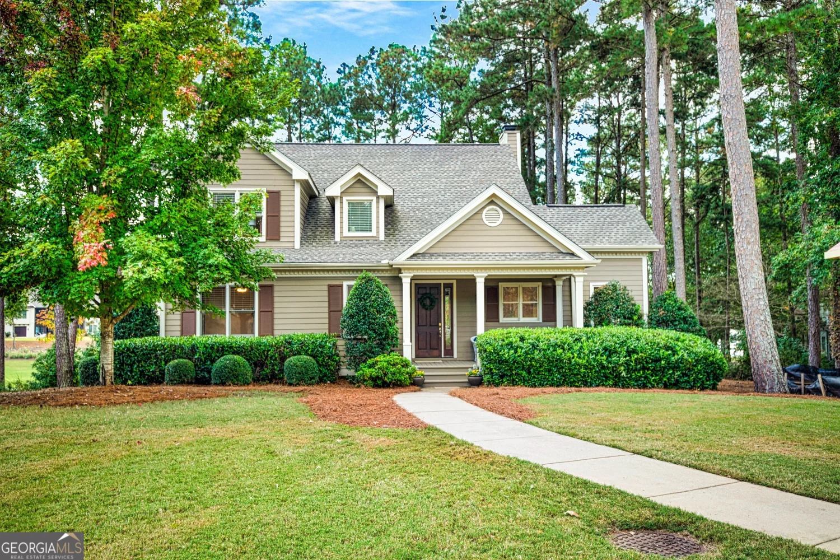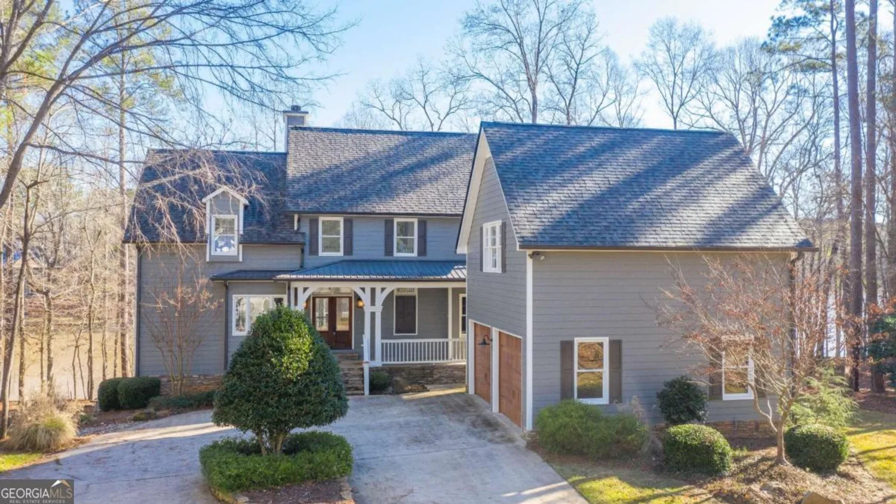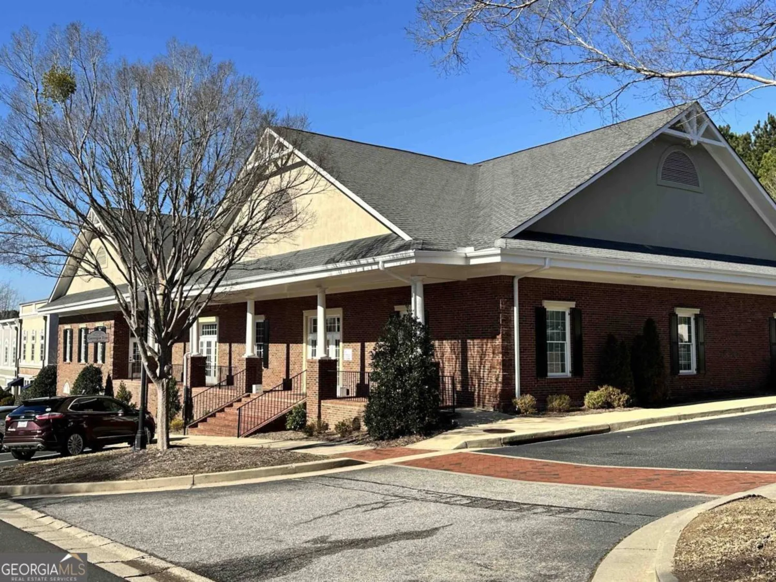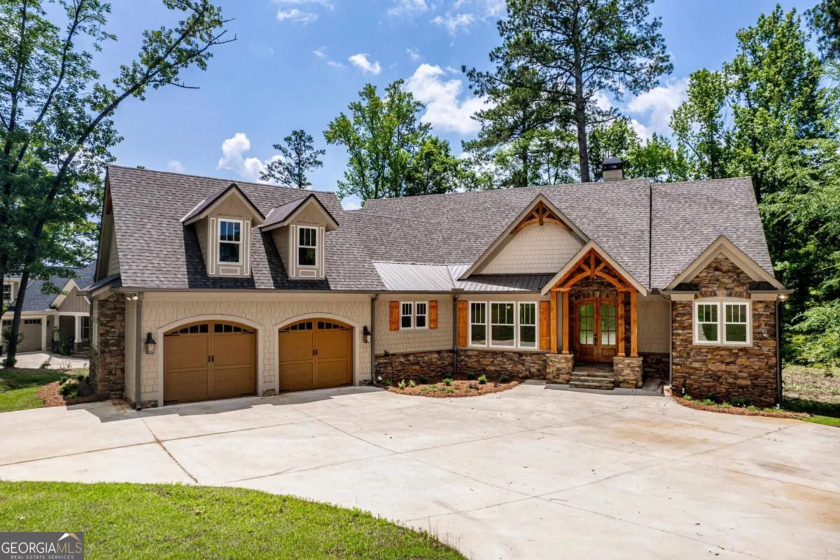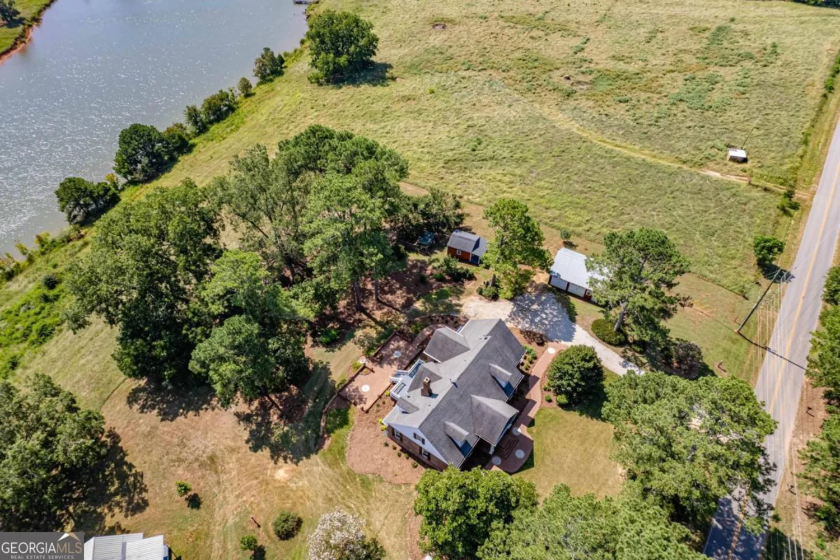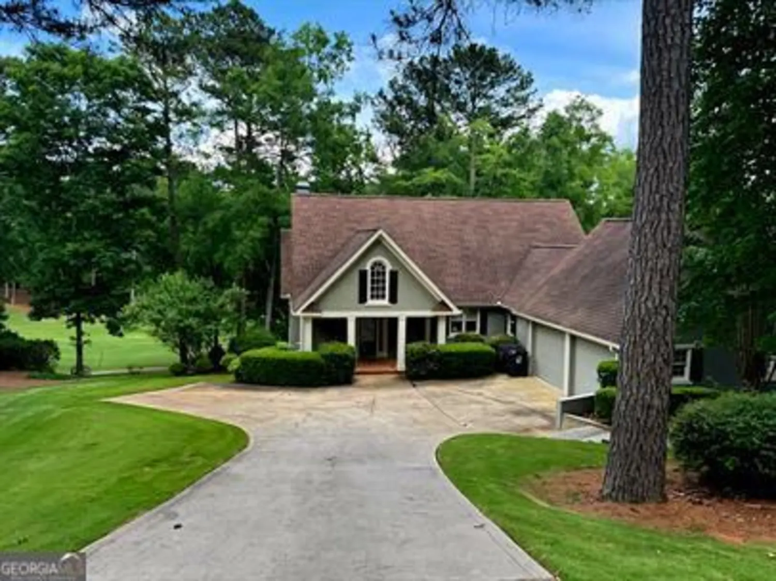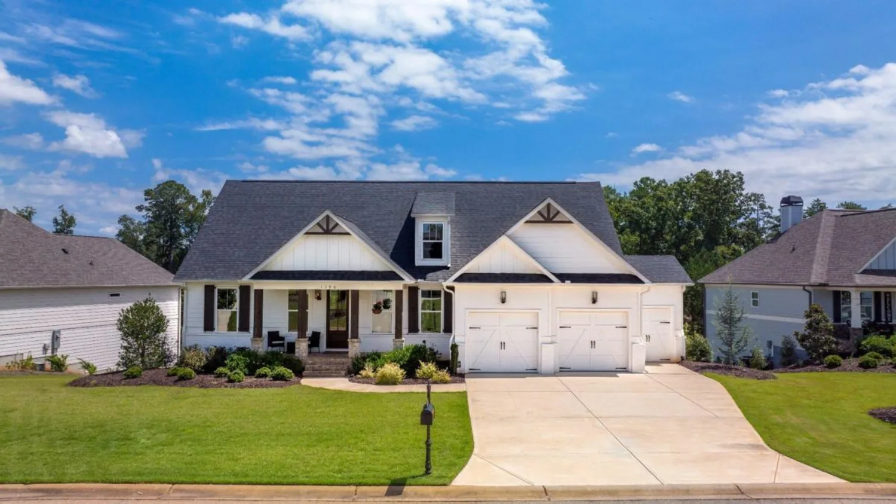1111 regency driveGreensboro, GA 30642
$4,500Price
3Beds
3Baths
11/2 Baths
3,200 Sq.Ft.$1 / Sq.Ft.
3,200Sq.Ft.
$1per Sq.Ft.
$4,500Price
3Beds
3Baths
11/2 Baths
3,200$1.41 / Sq.Ft.
1111 regency driveGreensboro, GA 30642
Description
Beautiful rental available in Reynolds Lake Oconee-move-in ready and waiting for you. Start enjoying the best of Lake Oconee living today!
Property Details for 1111 Regency Drive
- Subdivision ComplexReynolds Lake Oconee
- Architectural StyleCraftsman
- Num Of Parking Spaces2
- Parking FeaturesDetached, Garage
- Property AttachedNo
LISTING UPDATED:
- StatusClosed
- MLS #10512743
- Days on Site4
- MLS TypeResidential Lease
- Year Built2007
- Lot Size0.08 Acres
- CountryGreene
LISTING UPDATED:
- StatusClosed
- MLS #10512743
- Days on Site4
- MLS TypeResidential Lease
- Year Built2007
- Lot Size0.08 Acres
- CountryGreene
Building Information for 1111 Regency Drive
- StoriesOne
- Year Built2007
- Lot Size0.0800 Acres
Payment Calculator
$46 per month30 year fixed, 7.00% Interest
Principal and Interest$23.95
Property Taxes$22.5
HOA Dues$0
Term
Interest
Home Price
Down Payment
The Payment Calculator is for illustrative purposes only. Read More
Property Information for 1111 Regency Drive
Summary
Location and General Information
- Community Features: Boat/Camper/Van Prkg, Clubhouse, Fitness Center, Gated, Lake, Marina, None, Playground, Pool, Shared Dock, Tennis Court(s)
- Directions: Hwy. 44 to Linger Longer Rd. Left onto Lake Oconee Trail, through Lake Club security gate. Left on Brown's Ford, right on Reynolds Parkway, right on Kings Way and left on Regency Drive.
- Coordinates: 33.447231,-83.216643
School Information
- Elementary School: Greensboro
- Middle School: Anita White Carson
- High School: Greene County
Taxes and HOA Information
- Parcel Number: 057E000100
- Association Fee Includes: Other, Swimming, Tennis
- Tax Lot: 10
Virtual Tour
Parking
- Open Parking: No
Interior and Exterior Features
Interior Features
- Cooling: Central Air, Electric
- Heating: Central, Electric
- Appliances: Cooktop, Dishwasher, Microwave, Refrigerator, Stainless Steel Appliance(s), Trash Compactor
- Basement: Finished
- Fireplace Features: Family Room, Masonry
- Flooring: Carpet, Tile
- Interior Features: Master On Main Level
- Levels/Stories: One
- Main Bedrooms: 1
- Total Half Baths: 1
- Bathrooms Total Integer: 4
- Main Full Baths: 1
- Bathrooms Total Decimal: 3
Exterior Features
- Construction Materials: Stone
- Roof Type: Composition
- Laundry Features: Other
- Pool Private: No
Property
Utilities
- Sewer: Private Sewer
- Utilities: Cable Available, High Speed Internet
- Water Source: Private
Property and Assessments
- Home Warranty: No
- Property Condition: Resale
Green Features
Lot Information
- Above Grade Finished Area: 3200
- Lot Features: Other
Multi Family
- Number of Units To Be Built: Square Feet
Rental
Rent Information
- Land Lease: No
- Occupant Types: Vacant
Public Records for 1111 Regency Drive
Home Facts
- Beds3
- Baths3
- Total Finished SqFt3,200 SqFt
- Above Grade Finished3,200 SqFt
- StoriesOne
- Lot Size0.0800 Acres
- StyleSingle Family Residence
- Year Built2007
- APN057E000100
- CountyGreene
- Fireplaces1


