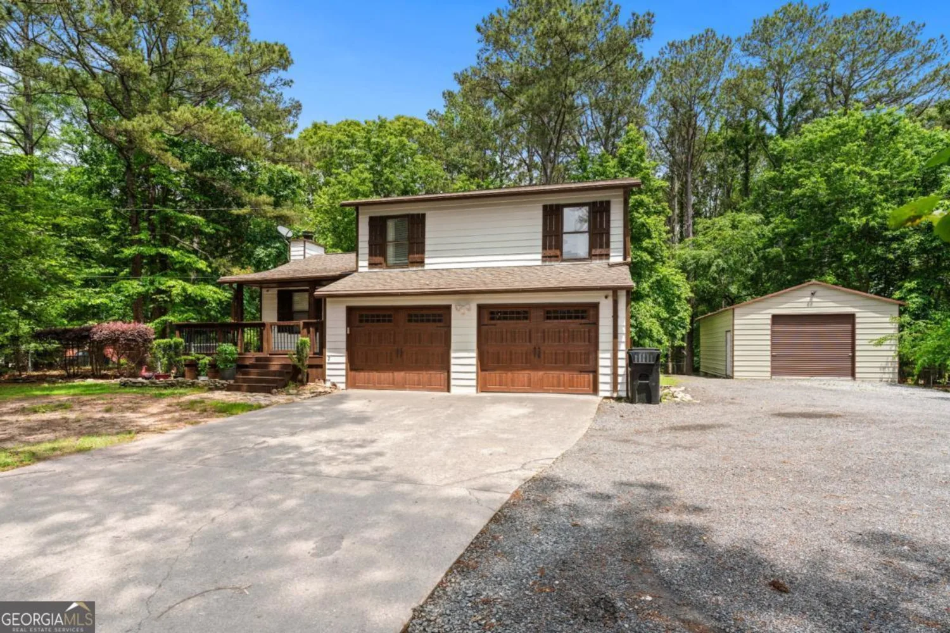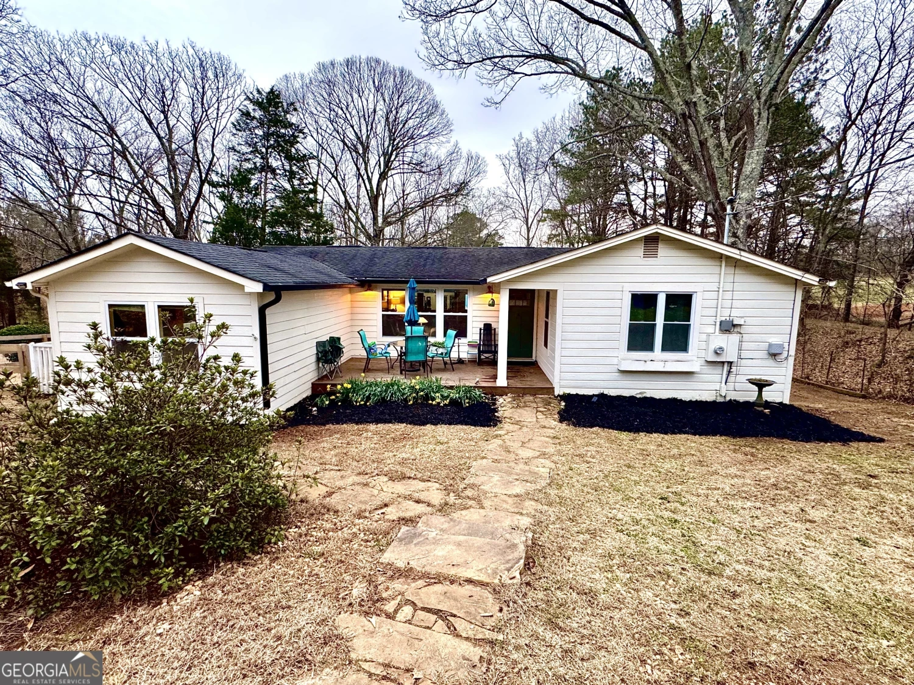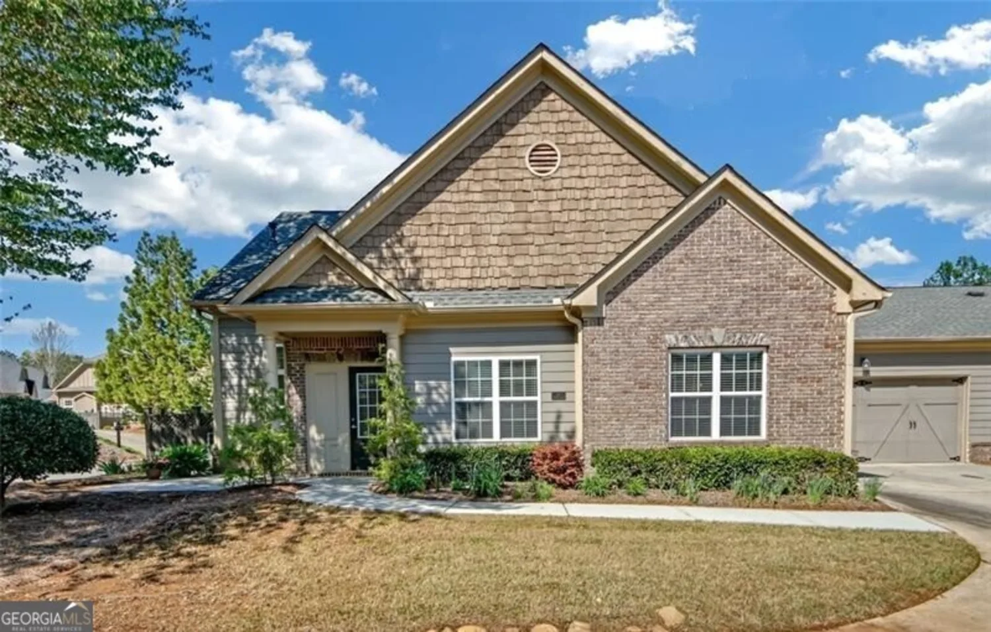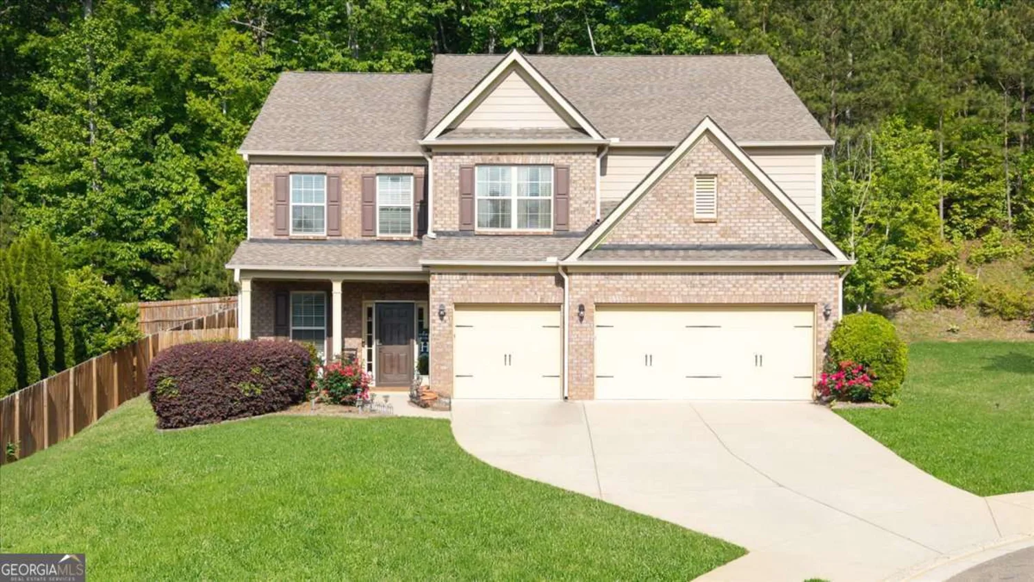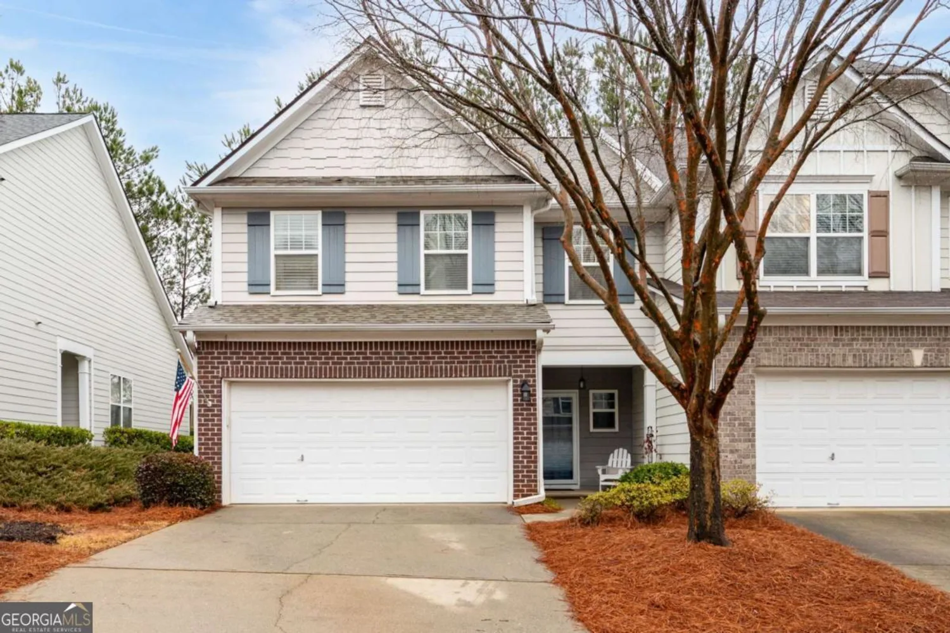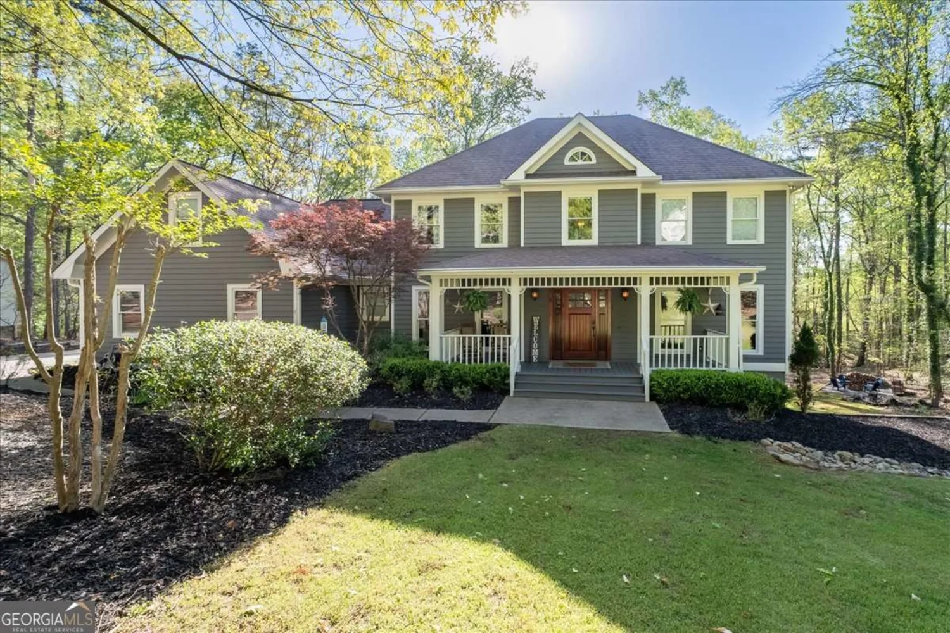308 chardonnay wayWoodstock, GA 30188
308 chardonnay wayWoodstock, GA 30188
Description
SERIOUSLY RUDUCED! MASTER ON MAIN - LEVEL WALKING DISTANCE TO DOWNTOWN WOODSTOCK This gorgeous 1-story home offers modern living at its finest, all within walking distance of downtown Woodstock. With the master suite and main living areas conveniently located on the main floor, the home also features two additional bedrooms and a flexible loft upstairs. The open-concept layout is enhanced by soaring 16-foot cathedral ceilings and large windows, filling the space with natural light. Luxury finishes include level 3 quartz countertops with waterfall edges, a custom white oak beam accenting the range and fireplace, and a frameless glass shower in the master bath. The main living areas, ownerCOs suite, and upstairs loft feature durable hard flooring, combining style and functionality. The kitchen is a chefCOs dream with soft-close cabinets, pullout trash bins, and rollout pantry drawers, designed for convenience and efficiency. To make moving in effortless, the home also includes a refrigerator and washer/dryer. Loaded with premium upgrades and situated in a prime location, this home is a rare gem!
Property Details for 308 Chardonnay Way
- Subdivision ComplexAdyn Park
- Architectural StyleContemporary
- Num Of Parking Spaces2
- Parking FeaturesGarage, Garage Door Opener
- Property AttachedYes
LISTING UPDATED:
- StatusActive
- MLS #10512832
- Days on Site14
- Taxes$4,024 / year
- HOA Fees$1,800 / month
- MLS TypeResidential
- Year Built2022
- Lot Size0.04 Acres
- CountryCherokee
LISTING UPDATED:
- StatusActive
- MLS #10512832
- Days on Site14
- Taxes$4,024 / year
- HOA Fees$1,800 / month
- MLS TypeResidential
- Year Built2022
- Lot Size0.04 Acres
- CountryCherokee
Building Information for 308 Chardonnay Way
- StoriesOne and One Half
- Year Built2022
- Lot Size0.0390 Acres
Payment Calculator
Term
Interest
Home Price
Down Payment
The Payment Calculator is for illustrative purposes only. Read More
Property Information for 308 Chardonnay Way
Summary
Location and General Information
- Community Features: Near Shopping
- Directions: Use GPS...
- Coordinates: 34.094018,-84.522151
School Information
- Elementary School: Woodstock
- Middle School: Woodstock
- High School: Woodstock
Taxes and HOA Information
- Parcel Number: 92N06 169
- Tax Year: 2023
- Association Fee Includes: Maintenance Grounds
- Tax Lot: 14
Virtual Tour
Parking
- Open Parking: No
Interior and Exterior Features
Interior Features
- Cooling: Central Air, Zoned
- Heating: Central
- Appliances: Dishwasher, Disposal, Dryer, Electric Water Heater, Refrigerator, Washer
- Basement: None
- Fireplace Features: Living Room
- Flooring: Carpet, Laminate
- Interior Features: Double Vanity, Master On Main Level, Roommate Plan, Walk-In Closet(s)
- Levels/Stories: One and One Half
- Window Features: Double Pane Windows, Skylight(s), Window Treatments
- Kitchen Features: Breakfast Bar, Kitchen Island
- Foundation: Slab
- Main Bedrooms: 1
- Total Half Baths: 1
- Bathrooms Total Integer: 3
- Main Full Baths: 1
- Bathrooms Total Decimal: 2
Exterior Features
- Accessibility Features: Accessible Entrance, Accessible Kitchen
- Construction Materials: Concrete
- Fencing: Front Yard
- Patio And Porch Features: Patio
- Roof Type: Other
- Security Features: Carbon Monoxide Detector(s), Fire Sprinkler System, Smoke Detector(s)
- Laundry Features: In Hall
- Pool Private: No
Property
Utilities
- Sewer: Public Sewer
- Utilities: Cable Available, Electricity Available, Underground Utilities, Water Available
- Water Source: Public
Property and Assessments
- Home Warranty: Yes
- Property Condition: New Construction
Green Features
- Green Energy Efficient: Appliances
Lot Information
- Common Walls: 2+ Common Walls
- Lot Features: Level
Multi Family
- Number of Units To Be Built: Square Feet
Rental
Rent Information
- Land Lease: Yes
Public Records for 308 Chardonnay Way
Tax Record
- 2023$4,024.00 ($335.33 / month)
Home Facts
- Beds3
- Baths2
- StoriesOne and One Half
- Lot Size0.0390 Acres
- StyleTownhouse
- Year Built2022
- APN92N06 169
- CountyCherokee
- Fireplaces1




