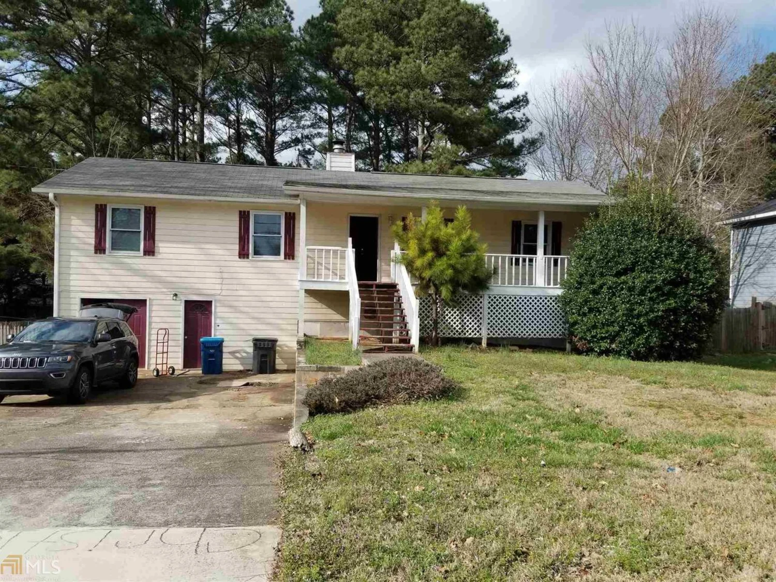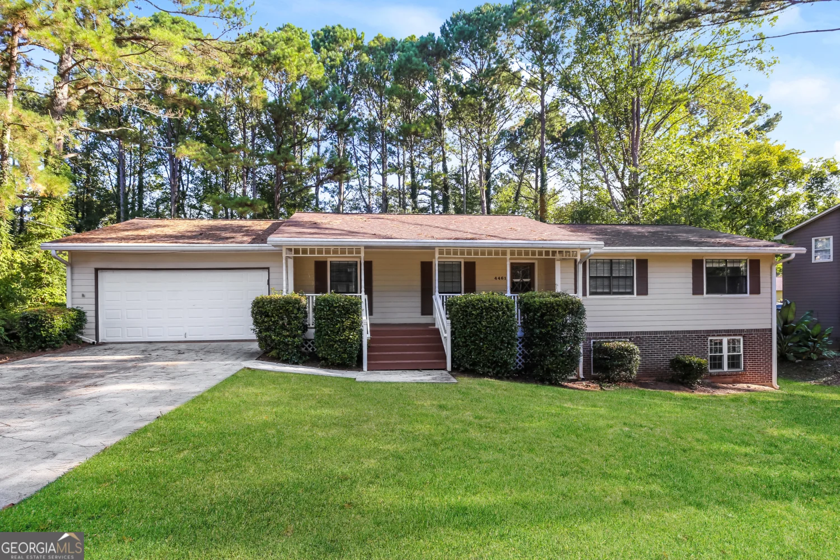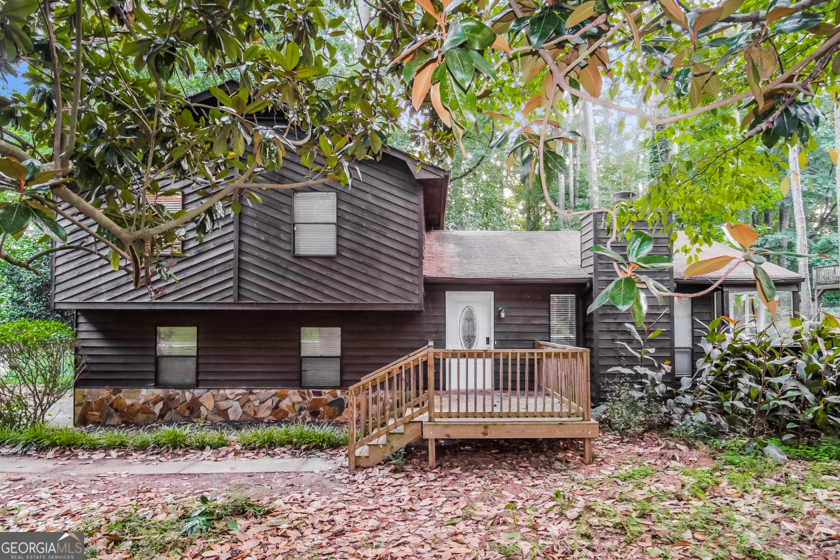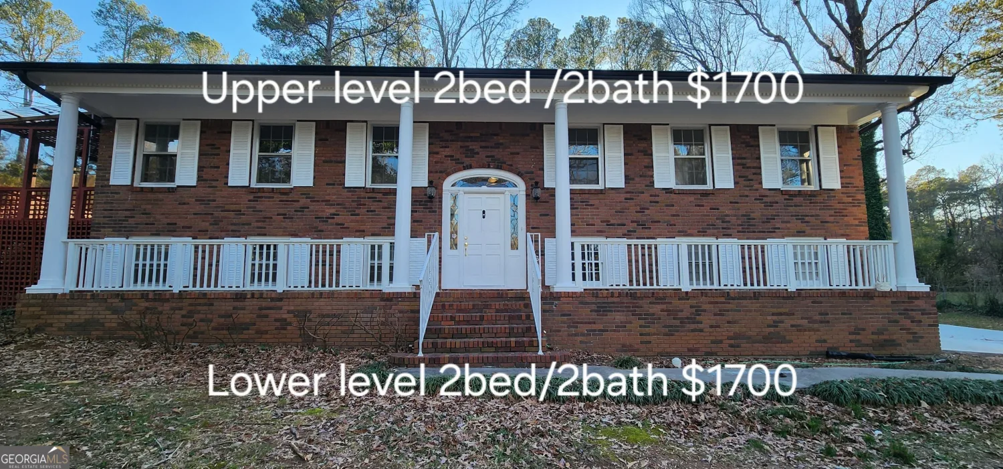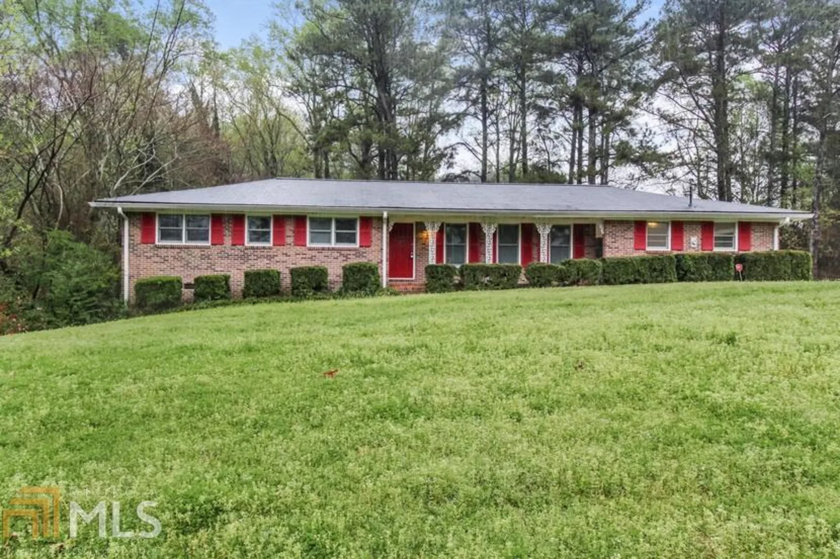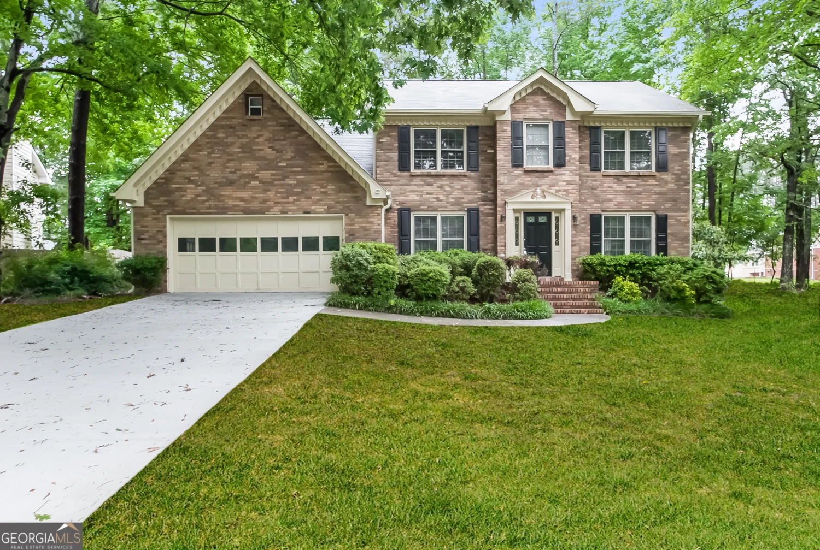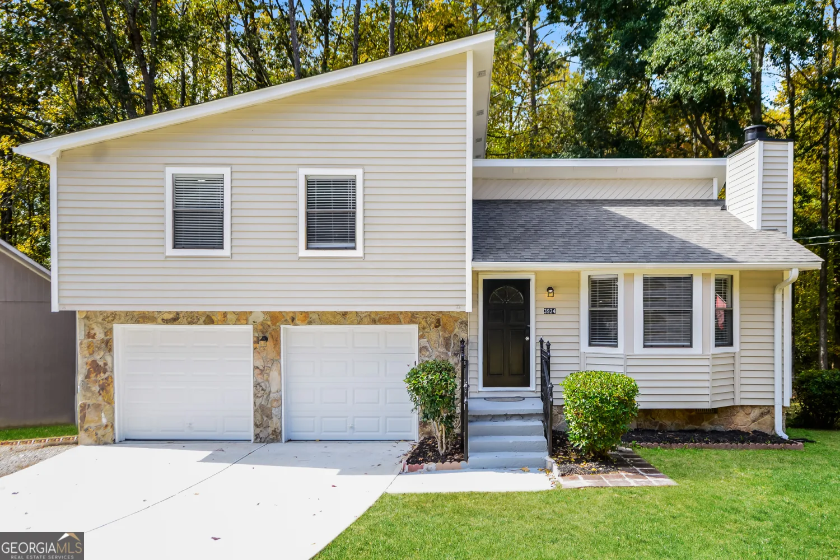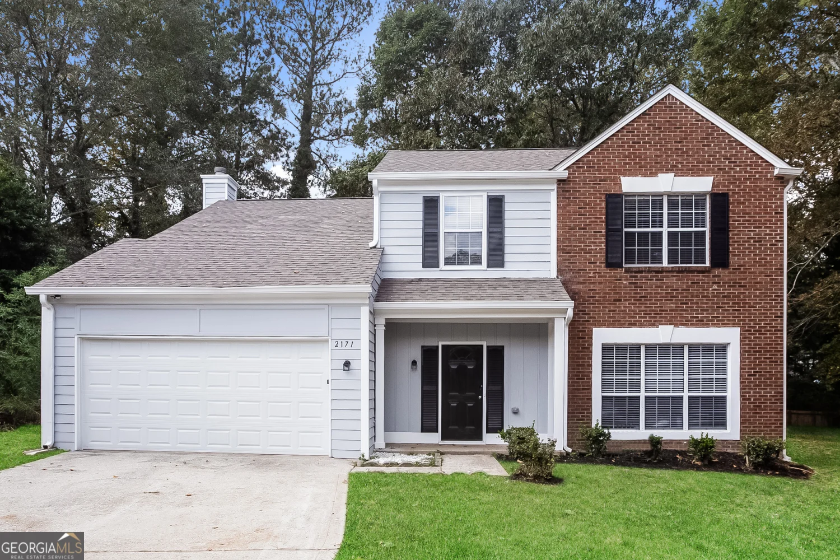4033 scenic mountain driveSnellville, GA 30039
4033 scenic mountain driveSnellville, GA 30039
Description
Spacious Split-Level Home in Prime Snellville/Lilburn Location Well-maintained and move-in ready, this spacious split-level home offers versatile living in a sought-after Snellville/Lilburn area. Featuring multiple living spaces-including a living room, separate dining room, and a cozy family room with a fireplace-there's room for everyone. The eat-in kitchen provides ample space for casual dining and everyday convenience. Beautiful hardwood floors run throughout most of the home, adding warmth and character. Nestled on a private 1/2-acre lot, the backyard patio overlooks serene greenspace-perfect for relaxing or entertaining. A long driveway offers plenty of parking. Enjoy easy access to Highway 78, I-285, top-rated schools, shopping, dining, and more.
Property Details for 4033 Scenic Mountain Drive
- Subdivision ComplexScenic Mountain
- Architectural StyleBrick 4 Side, Traditional
- ExteriorOther
- Parking FeaturesCarport, Kitchen Level
- Property AttachedYes
LISTING UPDATED:
- StatusActive
- MLS #10512885
- Days on Site6
- MLS TypeResidential Lease
- Year Built1978
- Lot Size0.60 Acres
- CountryGwinnett
LISTING UPDATED:
- StatusActive
- MLS #10512885
- Days on Site6
- MLS TypeResidential Lease
- Year Built1978
- Lot Size0.60 Acres
- CountryGwinnett
Building Information for 4033 Scenic Mountain Drive
- StoriesMulti/Split
- Year Built1978
- Lot Size0.6000 Acres
Payment Calculator
Term
Interest
Home Price
Down Payment
The Payment Calculator is for illustrative purposes only. Read More
Property Information for 4033 Scenic Mountain Drive
Summary
Location and General Information
- Community Features: Street Lights, Near Shopping
- Directions: Hwy 78 East. Left at Killian Hill Road. Left on Scenic Mountain. Home on Right. Or I85 North exit on Indian Trail Road. Turn right. Go towards Snellville. Turn Right on Scenic Mountain.
- View: Seasonal View
- Coordinates: 33.840782,-84.071944
School Information
- Elementary School: Shiloh
- Middle School: Shiloh
- High School: Shiloh
Taxes and HOA Information
- Parcel Number: R6065 075
- Association Fee Includes: Maintenance Grounds
- Tax Lot: 0
Virtual Tour
Parking
- Open Parking: No
Interior and Exterior Features
Interior Features
- Cooling: Ceiling Fan(s)
- Heating: Central, Forced Air
- Appliances: Dishwasher, Oven/Range (Combo), Refrigerator
- Basement: Finished
- Fireplace Features: Family Room
- Flooring: Hardwood, Laminate
- Interior Features: Tile Bath
- Levels/Stories: Multi/Split
- Kitchen Features: Breakfast Area
- Bathrooms Total Integer: 2
- Bathrooms Total Decimal: 2
Exterior Features
- Construction Materials: Other
- Patio And Porch Features: Patio
- Roof Type: Composition
- Laundry Features: Other
- Pool Private: No
Property
Utilities
- Sewer: Septic Tank
- Utilities: Electricity Available, Natural Gas Available
- Water Source: Public
- Electric: 220 Volts
Property and Assessments
- Home Warranty: No
- Property Condition: Resale
Green Features
Lot Information
- Above Grade Finished Area: 2049
- Common Walls: No Common Walls
- Lot Features: Greenbelt, Level, Private
Multi Family
- Number of Units To Be Built: Square Feet
Rental
Rent Information
- Land Lease: No
- Occupant Types: Vacant
Public Records for 4033 Scenic Mountain Drive
Home Facts
- Beds3
- Baths2
- Total Finished SqFt2,049 SqFt
- Above Grade Finished2,049 SqFt
- StoriesMulti/Split
- Lot Size0.6000 Acres
- StyleSingle Family Residence
- Year Built1978
- APNR6065 075
- CountyGwinnett
- Fireplaces1


