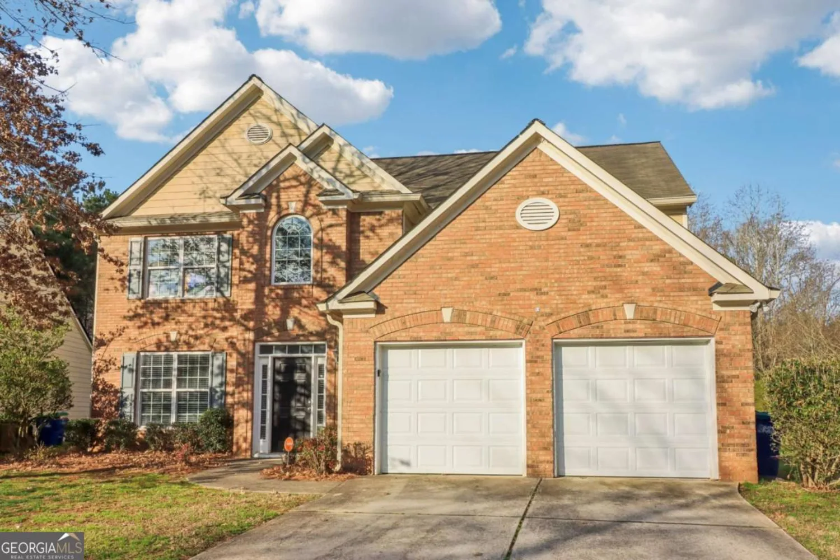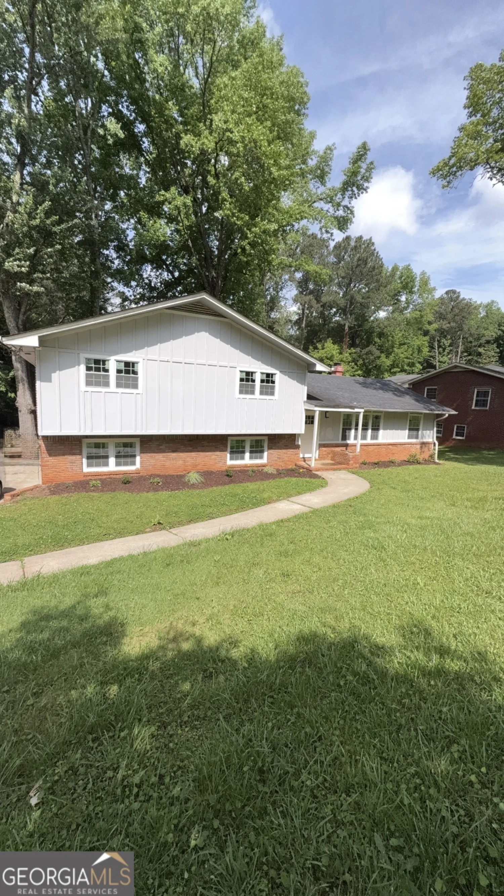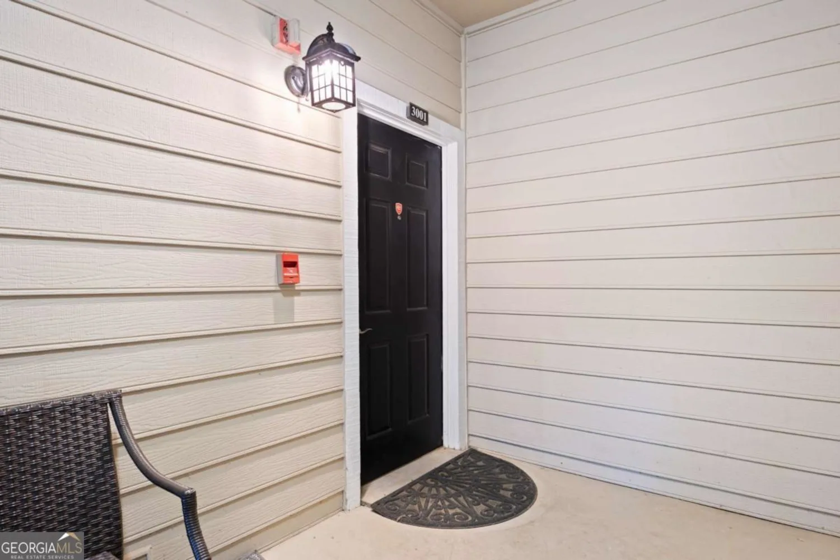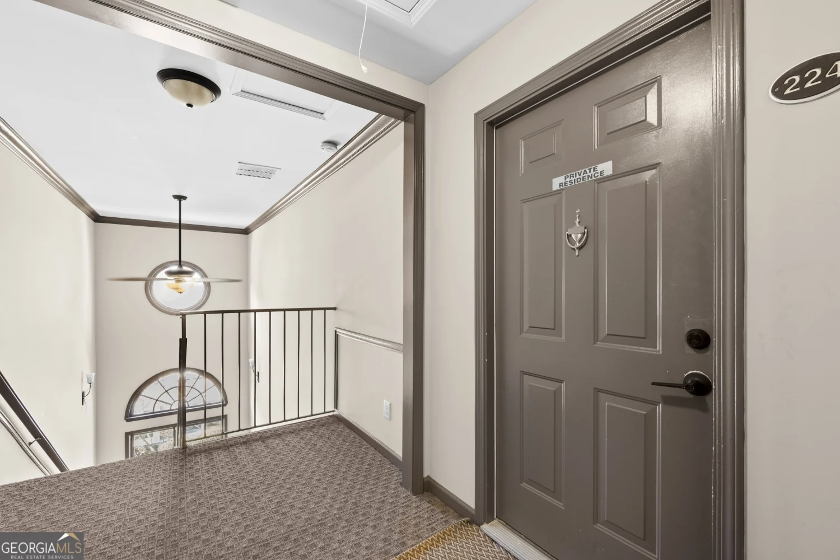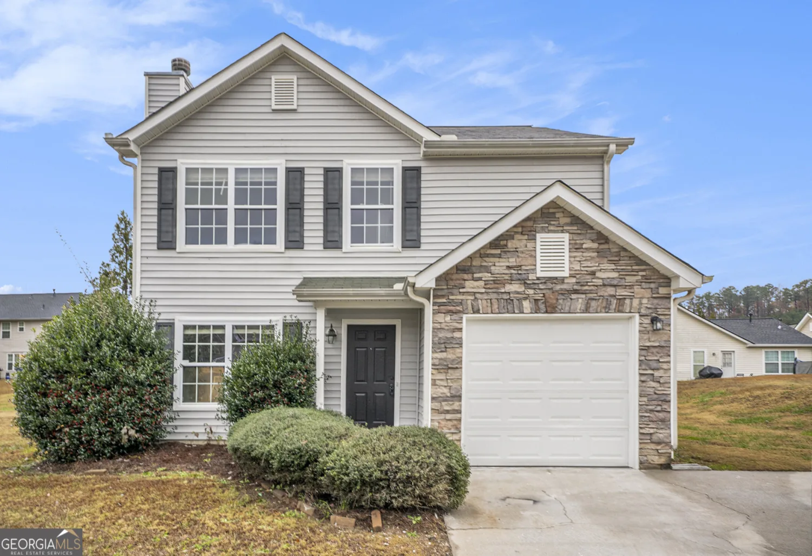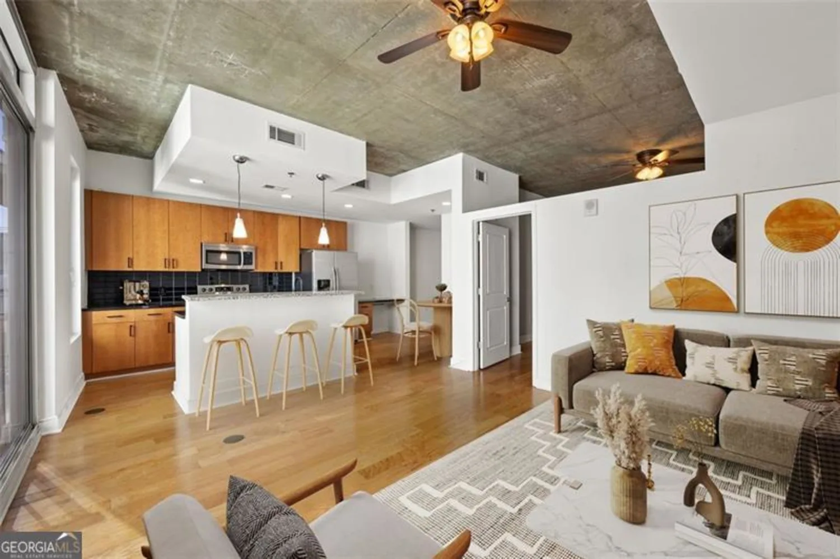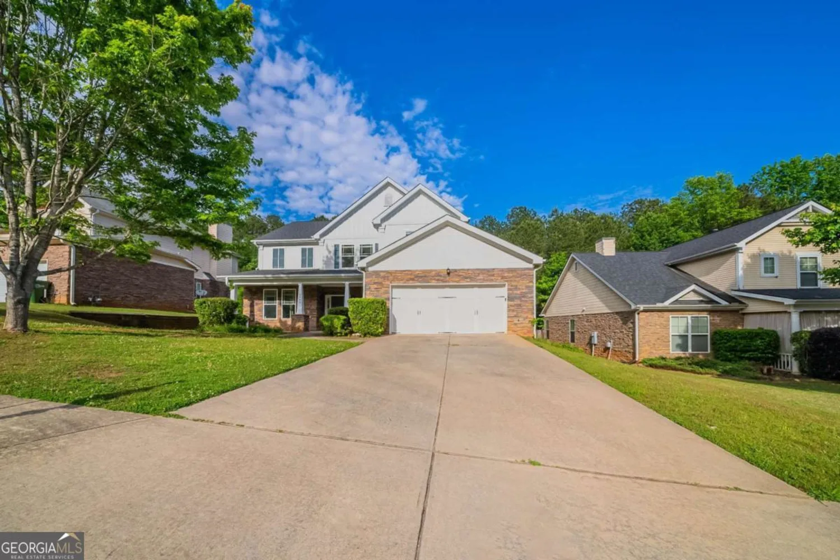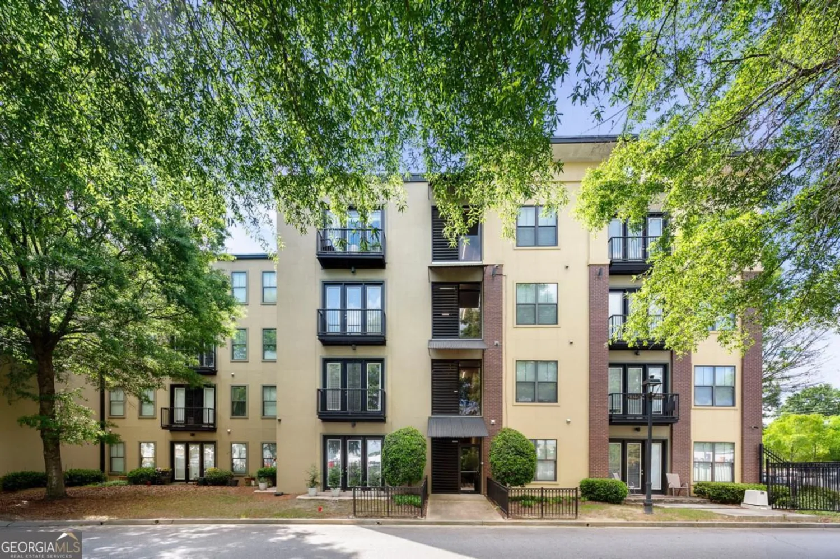4060 haverhill drive ne fAtlanta, GA 30342
4060 haverhill drive ne fAtlanta, GA 30342
Description
A modern 3-bedroom, 2.5-bathroom end unit condo in the Vibrant Atlanta. This townhome offers 1,426 square feet of stylish living space, perfect for those seeking comfort and convenience. Step inside to find beautiful hardwood floors that flow throughout this light-filled open-concept living area. The spacious living room is ideal for relaxing or entertaining.. The kitchen is equipped with all the essentials and newer appliances. The home also has a washer and dryer in-unit for your convenience. Recent updates include new AC units (2023), new Hot Water Heater (2022), new Electrical Panel (2022), new Pella Doors (2022), new Thermostats (2023), New Door and storm door, as well as updated painting and lighting. For those who love the outdoors, Blue Herron or Chastain Park are both just a quick walk. Plus, the community pool is a fantastic spot to cool off and meet neighbors. This home truly offers the best of both worlds-modern amenities and a welcoming community atmosphere. Don't miss the chance to make this fantastic condo your own. Schedule a viewing today and experience all that this wonderful home has to offer!
Property Details for 4060 Haverhill Drive NE F
- Subdivision ComplexLakemoore Colony
- Architectural StyleTraditional
- ExteriorBalcony
- Num Of Parking Spaces1
- Parking FeaturesAssigned, Garage
- Property AttachedYes
LISTING UPDATED:
- StatusActive
- MLS #10512899
- Days on Site12
- Taxes$2,923 / year
- HOA Fees$6,744 / month
- MLS TypeResidential
- Year Built1952
- CountryFulton
LISTING UPDATED:
- StatusActive
- MLS #10512899
- Days on Site12
- Taxes$2,923 / year
- HOA Fees$6,744 / month
- MLS TypeResidential
- Year Built1952
- CountryFulton
Building Information for 4060 Haverhill Drive NE F
- StoriesTwo
- Year Built1952
- Lot Size0.0330 Acres
Payment Calculator
Term
Interest
Home Price
Down Payment
The Payment Calculator is for illustrative purposes only. Read More
Property Information for 4060 Haverhill Drive NE F
Summary
Location and General Information
- Community Features: Clubhouse, Park, Playground, Pool, Sidewalks, Street Lights, Walk To Schools, Near Shopping
- Directions: Hwy9/Roswell Rd. GOING SOUTH then /LEFT on LAKEMOORE DRIVE NE / LEFT on HAVERHILL DRIVE ~ END UNIT on Left. (Hwy 9 / Roswell Rd GOING NORTH to RIGHT on Lakemoore Dr NE then Left on Haverhill - END UNIT on Left.
- Coordinates: 33.866071,-84.378017
School Information
- Elementary School: Smith Primary/Elementary
- Middle School: Sutton
- High School: North Atlanta
Taxes and HOA Information
- Parcel Number: 17 009600080282
- Tax Year: 2024
- Association Fee Includes: Maintenance Structure, Maintenance Grounds, Sewer, Swimming, Tennis, Trash, Water
Virtual Tour
Parking
- Open Parking: No
Interior and Exterior Features
Interior Features
- Cooling: Ceiling Fan(s), Central Air
- Heating: Central
- Appliances: Dishwasher, Disposal, Dryer, Microwave, Refrigerator, Washer
- Basement: None
- Flooring: Hardwood, Other
- Interior Features: Other, Walk-In Closet(s)
- Levels/Stories: Two
- Window Features: Double Pane Windows
- Kitchen Features: Solid Surface Counters
- Total Half Baths: 1
- Bathrooms Total Integer: 3
- Bathrooms Total Decimal: 2
Exterior Features
- Construction Materials: Stucco
- Roof Type: Composition
- Laundry Features: Other
- Pool Private: No
- Other Structures: Garage(s)
Property
Utilities
- Sewer: Public Sewer
- Utilities: Cable Available, Electricity Available, Sewer Available, Water Available
- Water Source: Public
Property and Assessments
- Home Warranty: Yes
- Property Condition: Resale
Green Features
Lot Information
- Above Grade Finished Area: 1426
- Common Walls: End Unit
- Lot Features: Corner Lot, Level
Multi Family
- # Of Units In Community: F
- Number of Units To Be Built: Square Feet
Rental
Rent Information
- Land Lease: Yes
Public Records for 4060 Haverhill Drive NE F
Tax Record
- 2024$2,923.00 ($243.58 / month)
Home Facts
- Beds3
- Baths2
- Total Finished SqFt1,426 SqFt
- Above Grade Finished1,426 SqFt
- StoriesTwo
- Lot Size0.0330 Acres
- StyleCondominium
- Year Built1952
- APN17 009600080282
- CountyFulton


