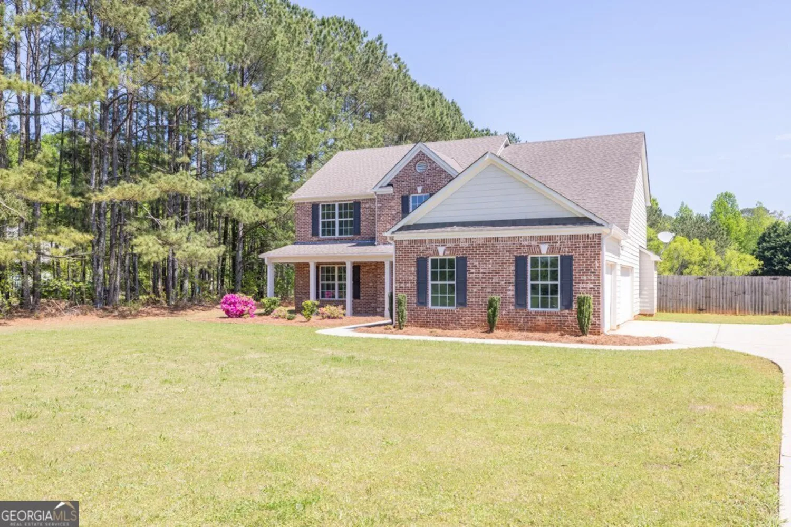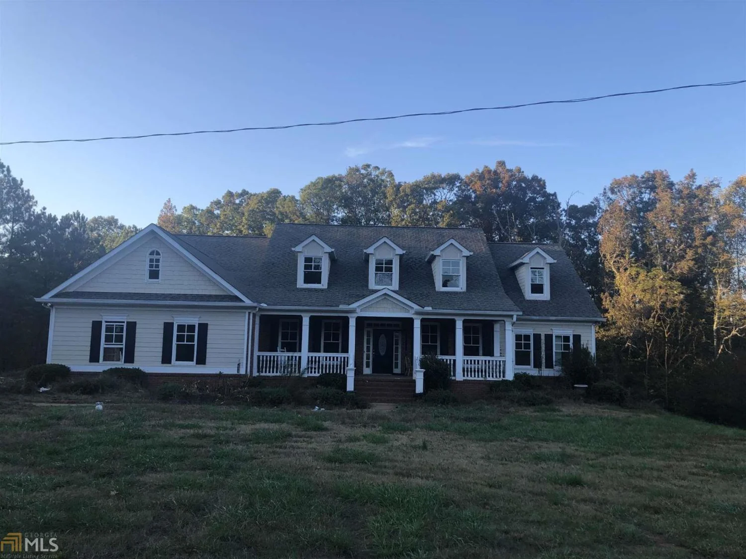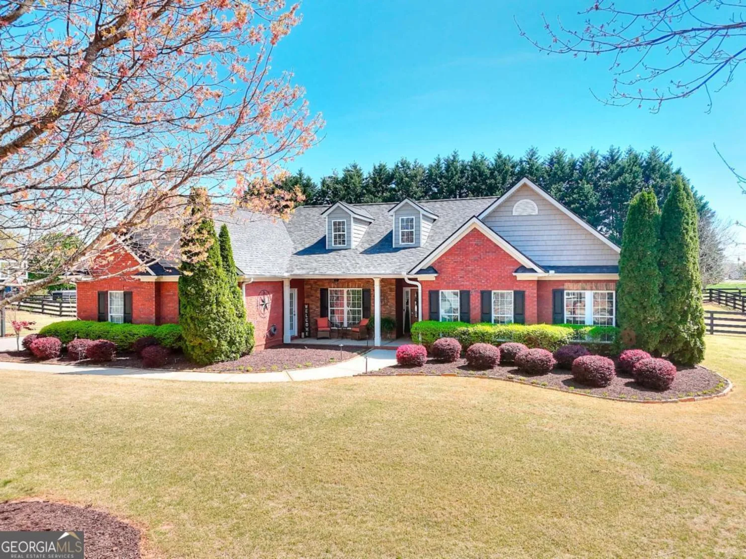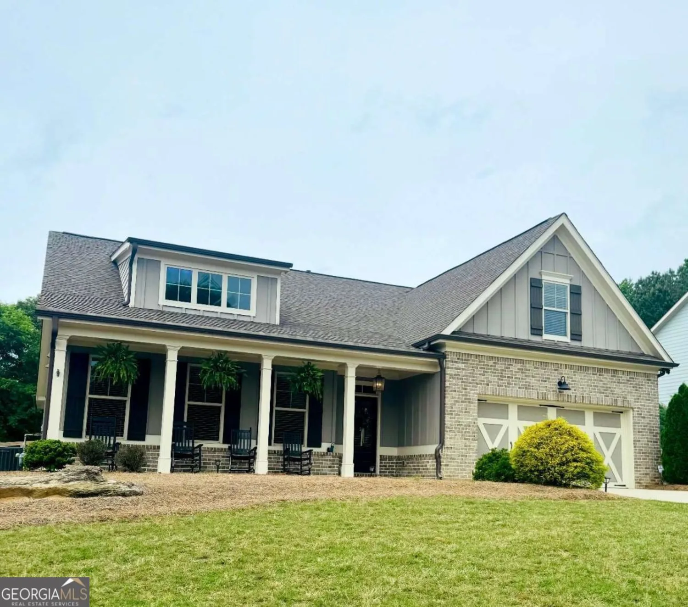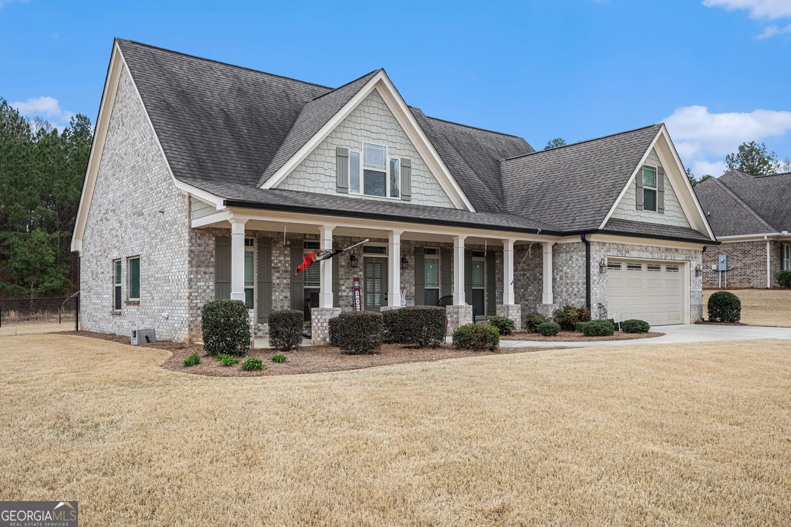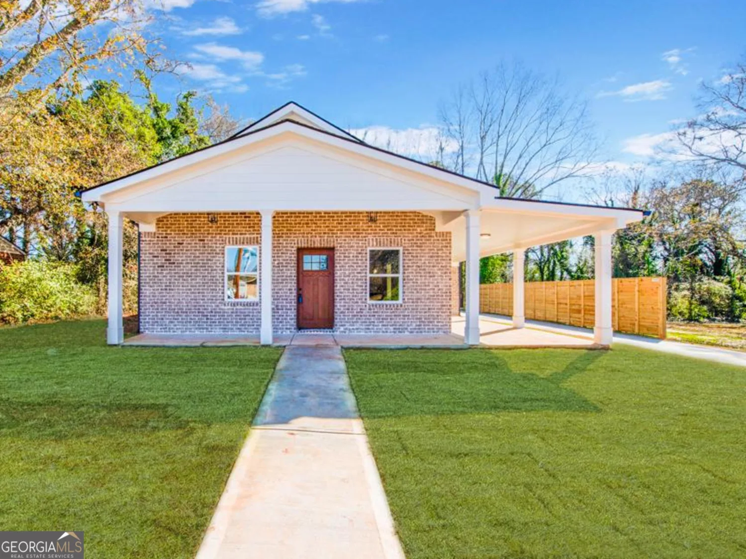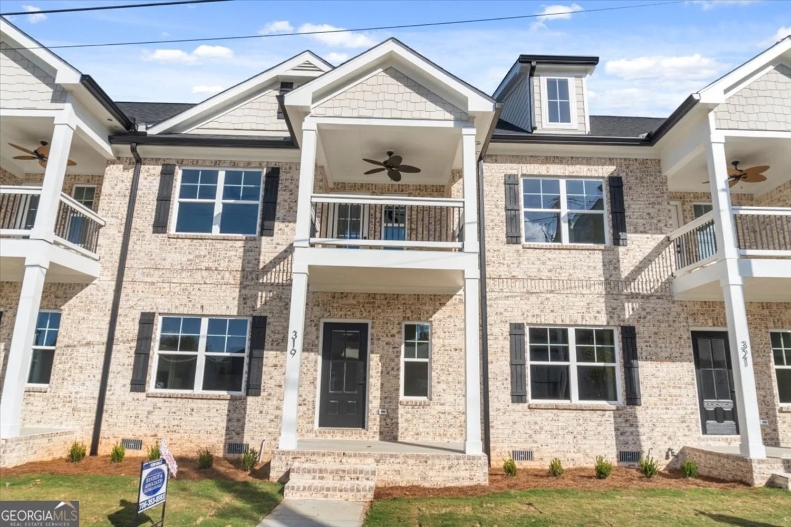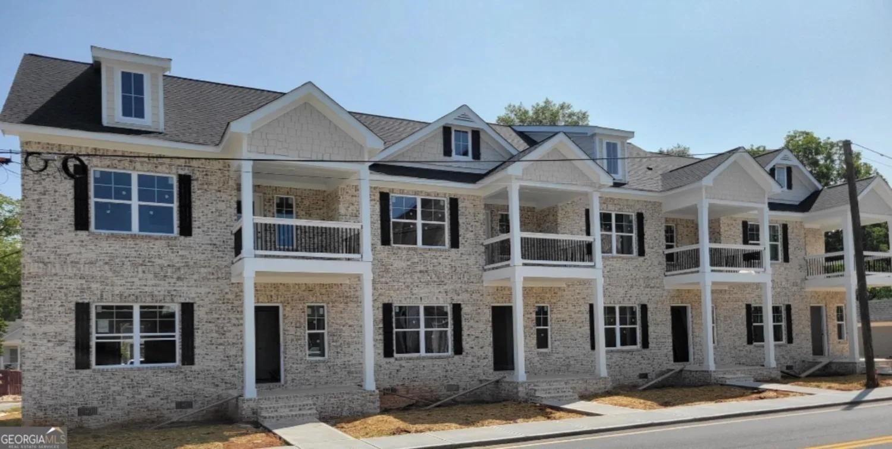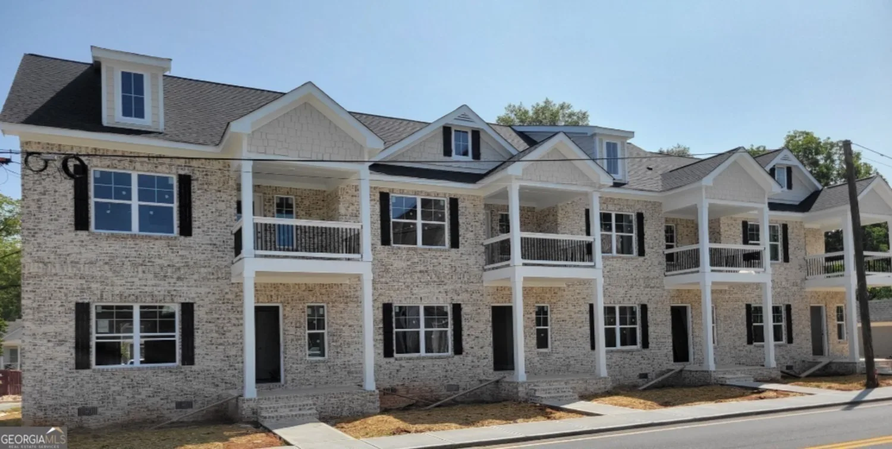207 belmont driveMonroe, GA 30655
207 belmont driveMonroe, GA 30655
Description
Beautifully renovated home with a chef-designed gourmet kitchen, LVP flooring throughout, and an outdoor oasis is just minutes from downtown Monroe & Loganville! Set on a cul-de-sac in a quiet neighborhood with NO HOA, this spacious 4 bedroom 2.5 bath home boasts quartz countertops, plenty of counter space, a huge walk-in pantry, a private dining room, formal living room (or private office), oversized bedrooms, and lots of storage space! HVAC is only 4 yrs old!! This home is an entertainer's dream with an oversized covered patio overlooking your own private wooded backyard.
Property Details for 207 Belmont Drive
- Subdivision ComplexLexington Ridge
- Architectural StyleColonial, Traditional
- Parking FeaturesAttached, Garage, Kitchen Level, Off Street
- Property AttachedYes
LISTING UPDATED:
- StatusActive
- MLS #10512942
- Days on Site14
- Taxes$4,032 / year
- MLS TypeResidential
- Year Built2000
- Lot Size0.63 Acres
- CountryWalton
LISTING UPDATED:
- StatusActive
- MLS #10512942
- Days on Site14
- Taxes$4,032 / year
- MLS TypeResidential
- Year Built2000
- Lot Size0.63 Acres
- CountryWalton
Building Information for 207 Belmont Drive
- StoriesTwo
- Year Built2000
- Lot Size0.6300 Acres
Payment Calculator
Term
Interest
Home Price
Down Payment
The Payment Calculator is for illustrative purposes only. Read More
Property Information for 207 Belmont Drive
Summary
Location and General Information
- Community Features: Sidewalks
- Directions: Use GPS
- Coordinates: 33.811551,-83.80596
School Information
- Elementary School: Youth
- Middle School: Youth Middle
- High School: Walnut Grove
Taxes and HOA Information
- Parcel Number: N062E031
- Tax Year: 2024
- Association Fee Includes: None
- Tax Lot: 31
Virtual Tour
Parking
- Open Parking: No
Interior and Exterior Features
Interior Features
- Cooling: Central Air, Electric
- Heating: Central, Electric
- Appliances: Dishwasher, Disposal, Electric Water Heater, Microwave, Oven/Range (Combo), Stainless Steel Appliance(s)
- Basement: None
- Flooring: Laminate, Vinyl
- Interior Features: Double Vanity, Separate Shower, Soaking Tub, Tile Bath, Walk-In Closet(s)
- Levels/Stories: Two
- Foundation: Slab
- Total Half Baths: 1
- Bathrooms Total Integer: 3
- Bathrooms Total Decimal: 2
Exterior Features
- Construction Materials: Brick, Wood Siding
- Fencing: Privacy, Wood
- Patio And Porch Features: Patio, Porch
- Roof Type: Composition
- Laundry Features: Upper Level
- Pool Private: No
Property
Utilities
- Sewer: Septic Tank
- Utilities: Cable Available, Electricity Available, High Speed Internet, Phone Available, Underground Utilities, Water Available
- Water Source: Public
Property and Assessments
- Home Warranty: Yes
- Property Condition: Resale
Green Features
Lot Information
- Above Grade Finished Area: 2443
- Common Walls: No Common Walls
- Lot Features: Cul-De-Sac, Level, Private, Sloped
Multi Family
- Number of Units To Be Built: Square Feet
Rental
Rent Information
- Land Lease: Yes
Public Records for 207 Belmont Drive
Tax Record
- 2024$4,032.00 ($336.00 / month)
Home Facts
- Beds4
- Baths2
- Total Finished SqFt2,443 SqFt
- Above Grade Finished2,443 SqFt
- StoriesTwo
- Lot Size0.6300 Acres
- StyleSingle Family Residence
- Year Built2000
- APNN062E031
- CountyWalton
- Fireplaces1


