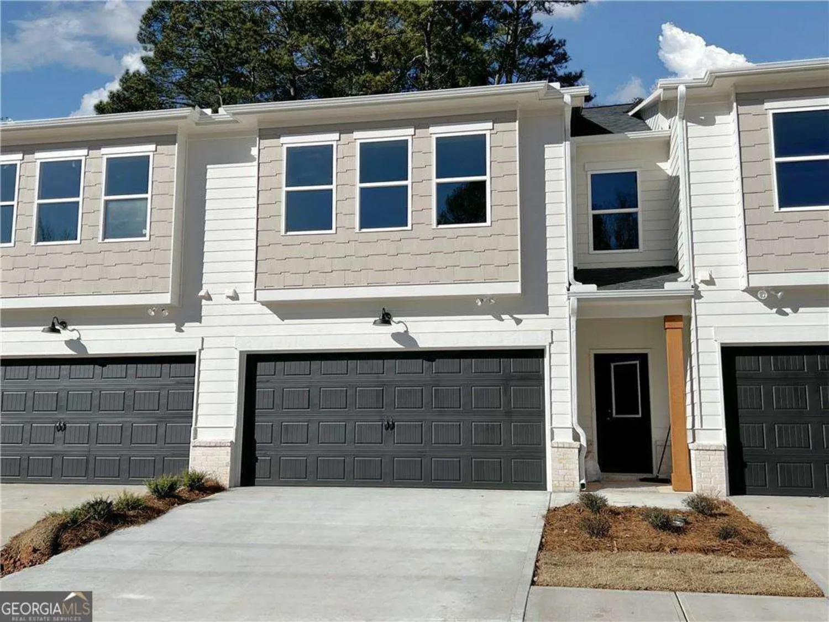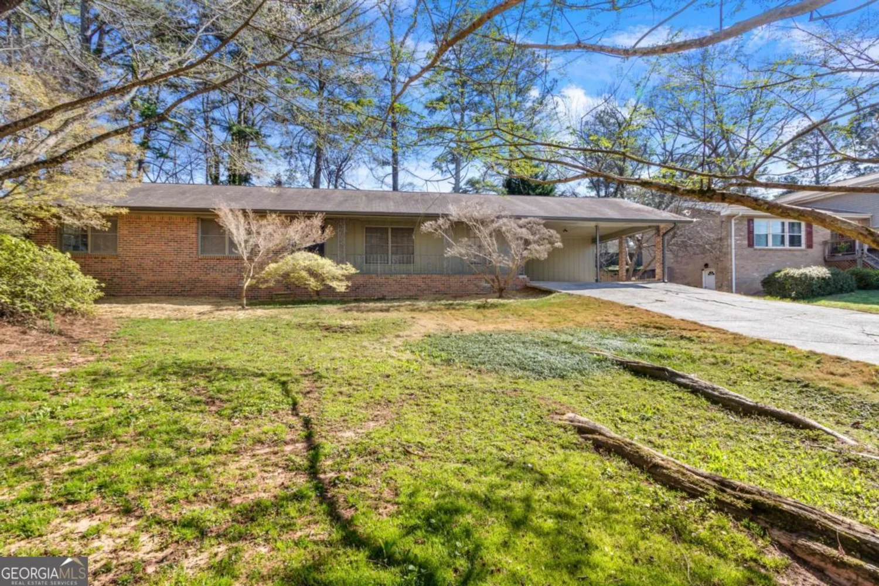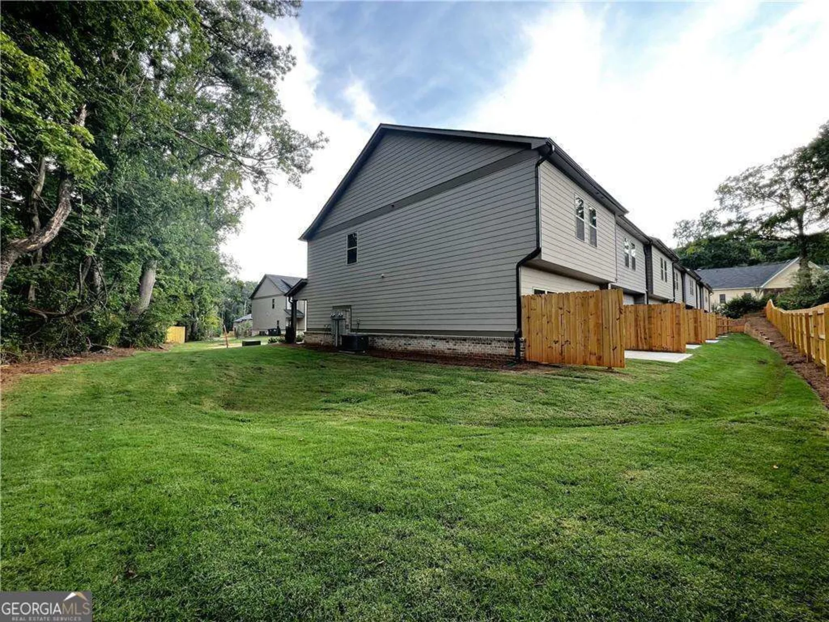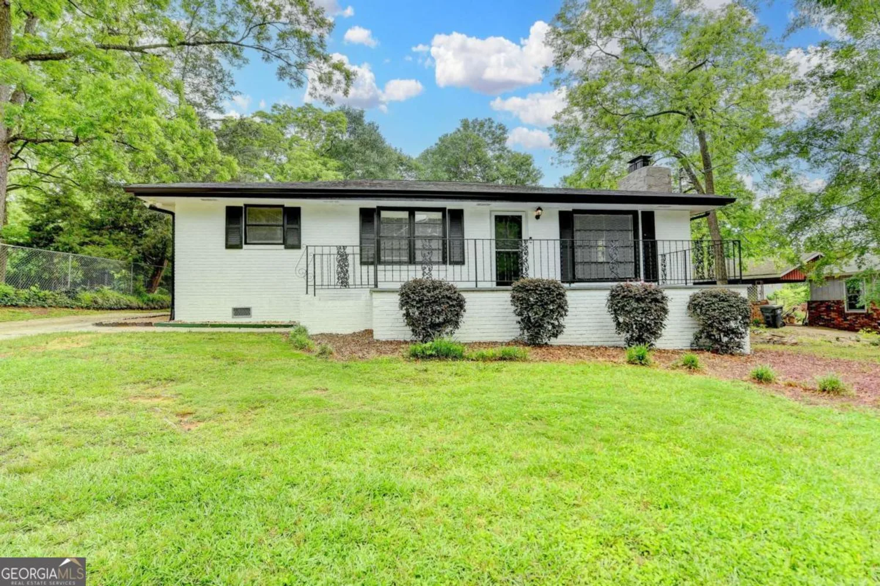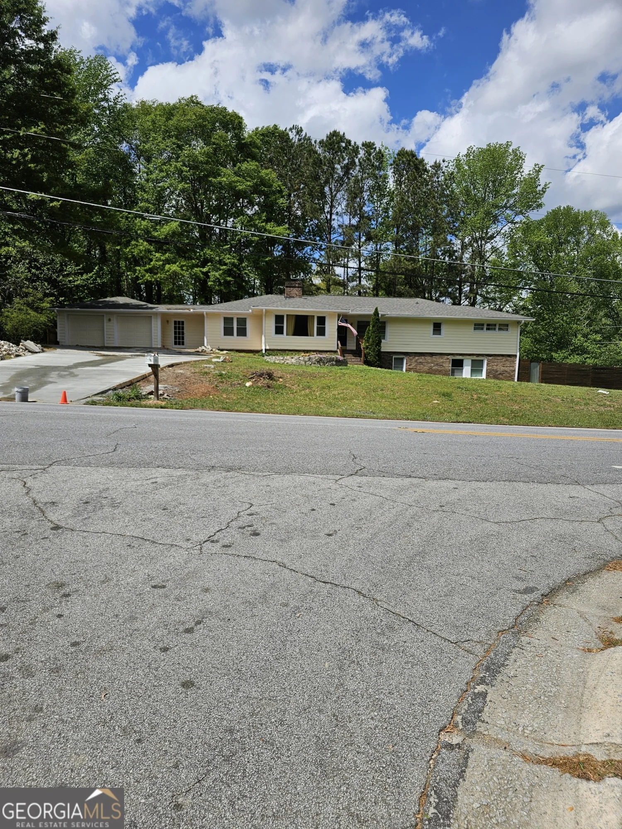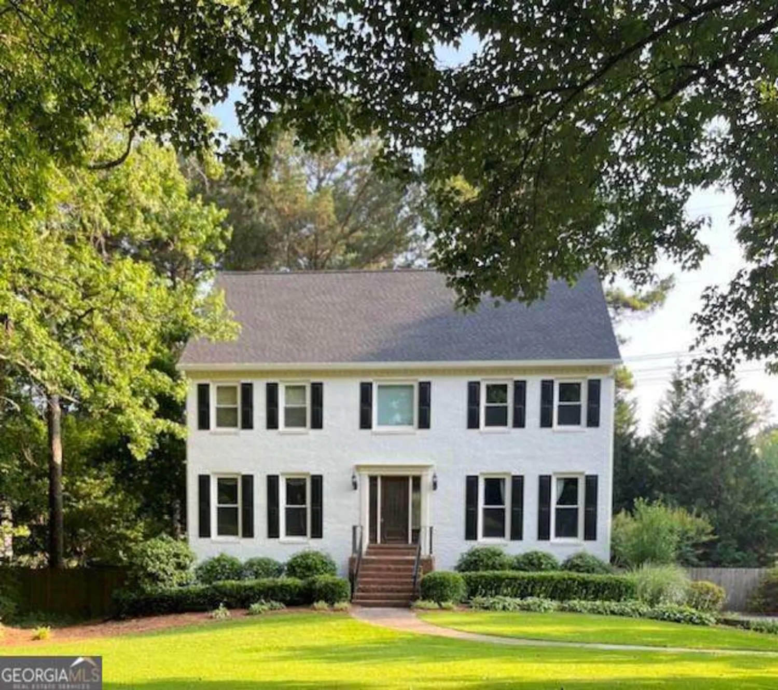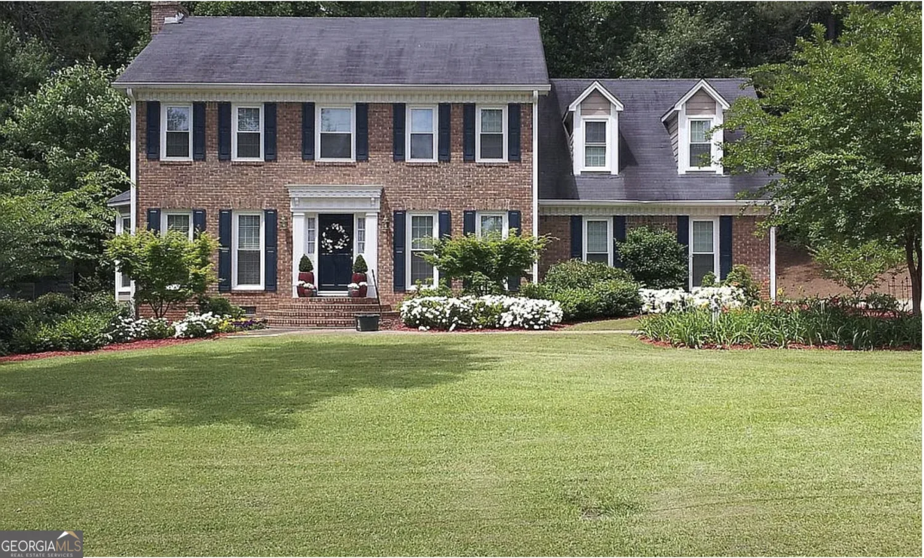3958 annsbury court 94Lilburn, GA 30047
3958 annsbury court 94Lilburn, GA 30047
Description
BRAND NEW! GREAT SCHOOLS! Ready for immediate lease for 12-24 months. 4 bedrooms and 3 full baths plus 1/2 bath on main level. Oversized Primary Bedroom with large closet overlooks back yard. Primary bath has double sink quartz countertops, separate tiled shower with seat and stand alone soaking tub. Upstairs has LOFT AREA. Bedroom 2 has a in suite bath. Bedroom 3 and 4 share a beautiful hall bath with quartz countertops and silver features. Gourmet Kitchen is gleaming white with GE glass cooktop, GE combination microwave and convection wall oven, GE Signature Stainless steel French style refrigerator and stainless steel deep sink. Black fixturing in the gourmet kitchen that has lots of quartz countertop spaces, soft close craftman cabinets. Upright Washer and Dryer and utility sink appoint the laundry room which is upstairs adjacent to the mechanical room.
Property Details for 3958 Annsbury Court 94
- Subdivision ComplexAnnsbury
- Architectural StyleBrick Front, Brick/Frame, Craftsman
- Parking FeaturesAttached, Garage, Garage Door Opener, Kitchen Level
- Property AttachedNo
LISTING UPDATED:
- StatusClosed
- MLS #10512947
- Days on Site31
- MLS TypeResidential Lease
- Year Built2025
- Lot Size0.01 Acres
- CountryGwinnett
LISTING UPDATED:
- StatusClosed
- MLS #10512947
- Days on Site31
- MLS TypeResidential Lease
- Year Built2025
- Lot Size0.01 Acres
- CountryGwinnett
Building Information for 3958 Annsbury Court 94
- StoriesTwo
- Year Built2025
- Lot Size0.0110 Acres
Payment Calculator
Term
Interest
Home Price
Down Payment
The Payment Calculator is for illustrative purposes only. Read More
Property Information for 3958 Annsbury Court 94
Summary
Location and General Information
- Community Features: Pool, Sidewalks, Street Lights, Walk To Schools
- Directions: GPS friendly
- View: City
- Coordinates: 33.889458,-84.120271
School Information
- Elementary School: Camp Creek
- Middle School: Trickum
- High School: Parkview
Taxes and HOA Information
- Parcel Number: 6124 052
- Association Fee Includes: Facilities Fee, Maintenance Grounds, Management Fee, Swimming
- Tax Lot: 94
Virtual Tour
Parking
- Open Parking: No
Interior and Exterior Features
Interior Features
- Cooling: Central Air, Electric, Heat Pump, Zoned
- Heating: Electric, Heat Pump, Zoned
- Appliances: Convection Oven, Cooktop, Dishwasher, Disposal, Dryer, Electric Water Heater, Microwave, Refrigerator
- Basement: None
- Fireplace Features: Factory Built, Family Room
- Flooring: Carpet, Tile, Vinyl
- Interior Features: High Ceilings, Separate Shower, Soaking Tub, Tile Bath, Walk-In Closet(s)
- Levels/Stories: Two
- Kitchen Features: Kitchen Island, Pantry, Solid Surface Counters
- Foundation: Slab
- Total Half Baths: 1
- Bathrooms Total Integer: 4
- Bathrooms Total Decimal: 3
Exterior Features
- Construction Materials: Brick
- Roof Type: Composition
- Laundry Features: In Hall, Upper Level
- Pool Private: No
Property
Utilities
- Sewer: Public Sewer
- Utilities: Sewer Connected, Electricity Available
- Water Source: Public
- Electric: 220 Volts
Property and Assessments
- Home Warranty: No
- Property Condition: New Construction
Green Features
Lot Information
- Above Grade Finished Area: 2700
- Lot Features: Level
Multi Family
- # Of Units In Community: 94
- Number of Units To Be Built: Square Feet
Rental
Rent Information
- Land Lease: No
Public Records for 3958 Annsbury Court 94
Home Facts
- Beds4
- Baths3
- Total Finished SqFt2,700 SqFt
- Above Grade Finished2,700 SqFt
- StoriesTwo
- Lot Size0.0110 Acres
- StyleSingle Family Residence
- Year Built2025
- APN6124 052
- CountyGwinnett
- Fireplaces1


