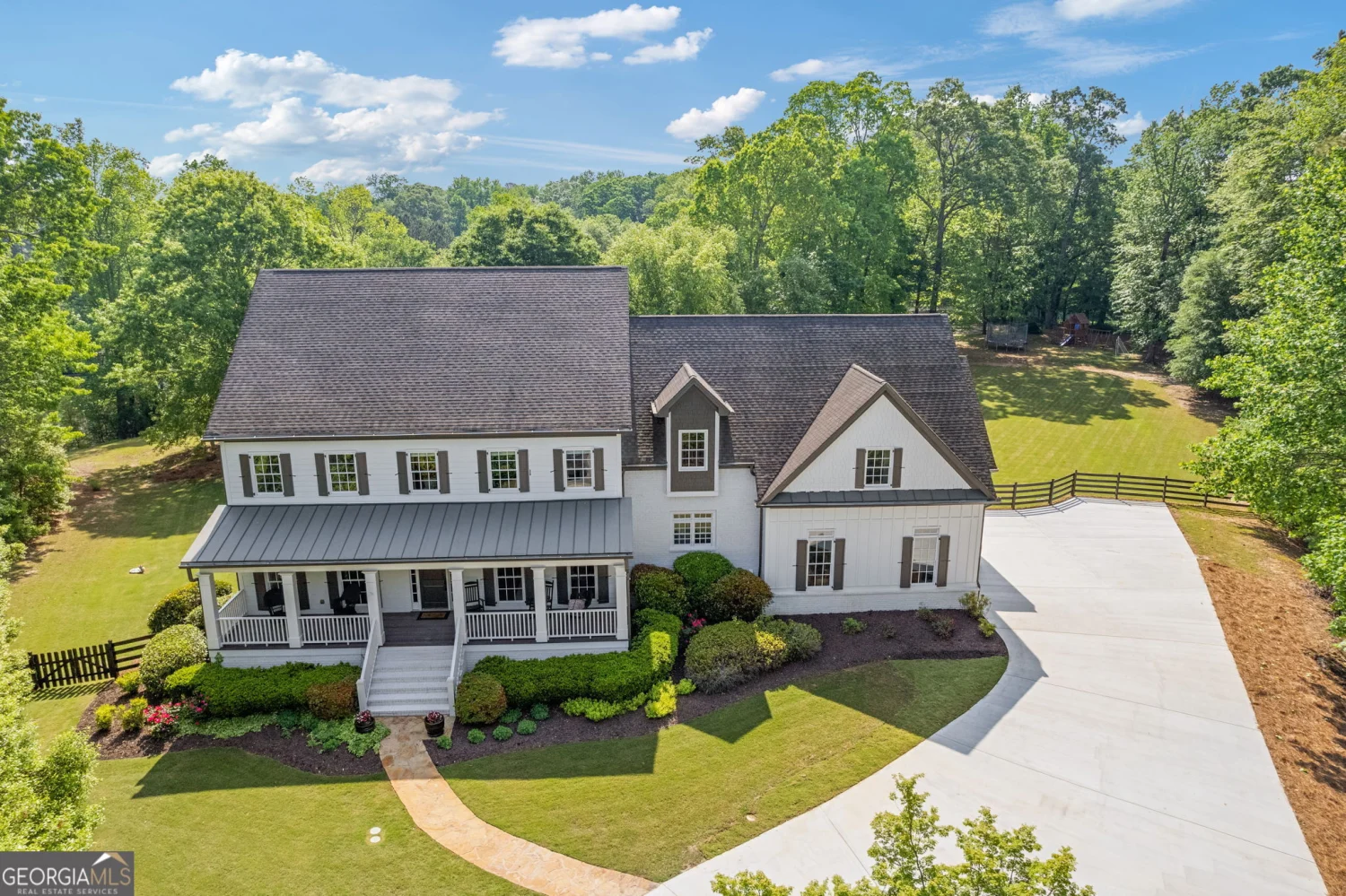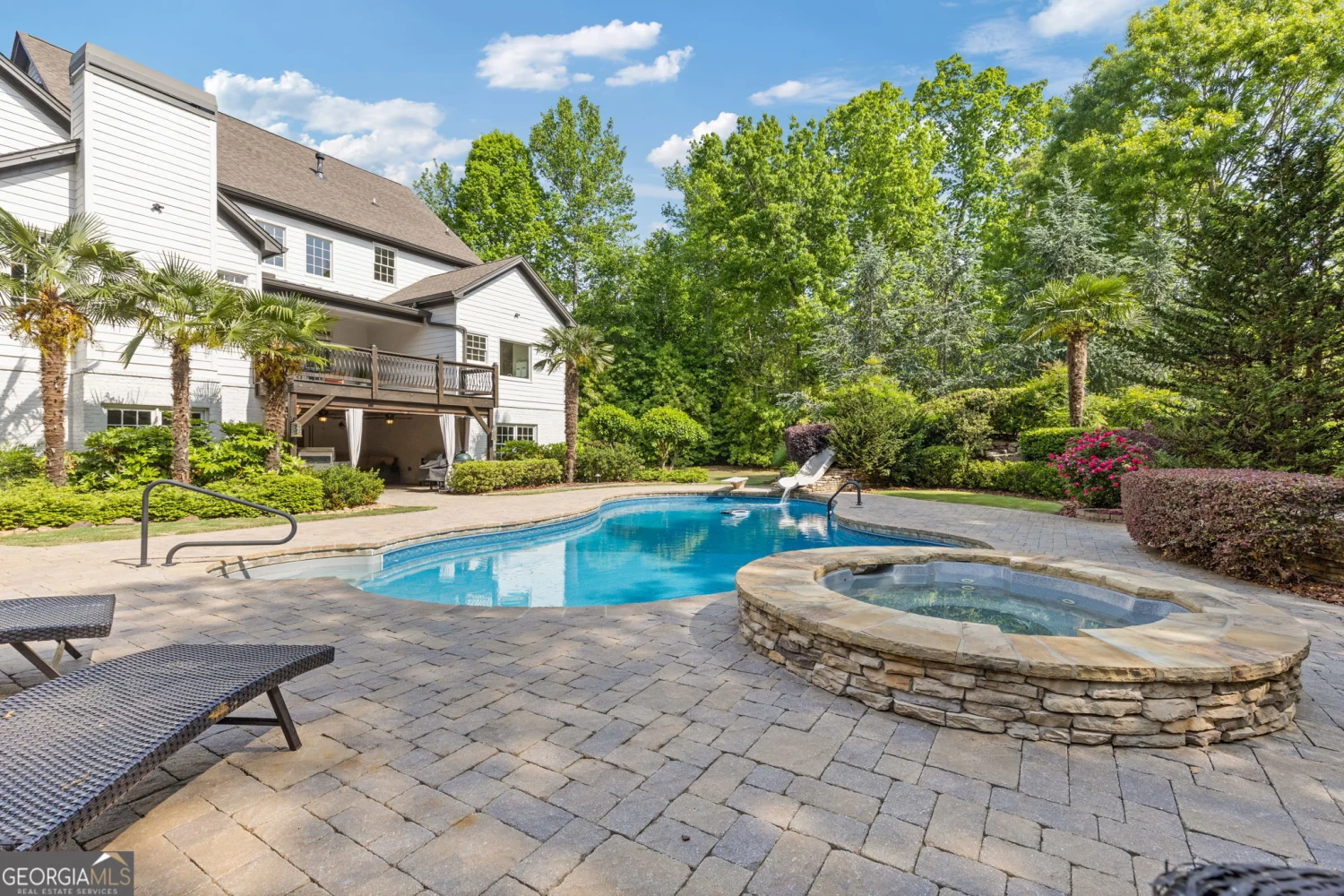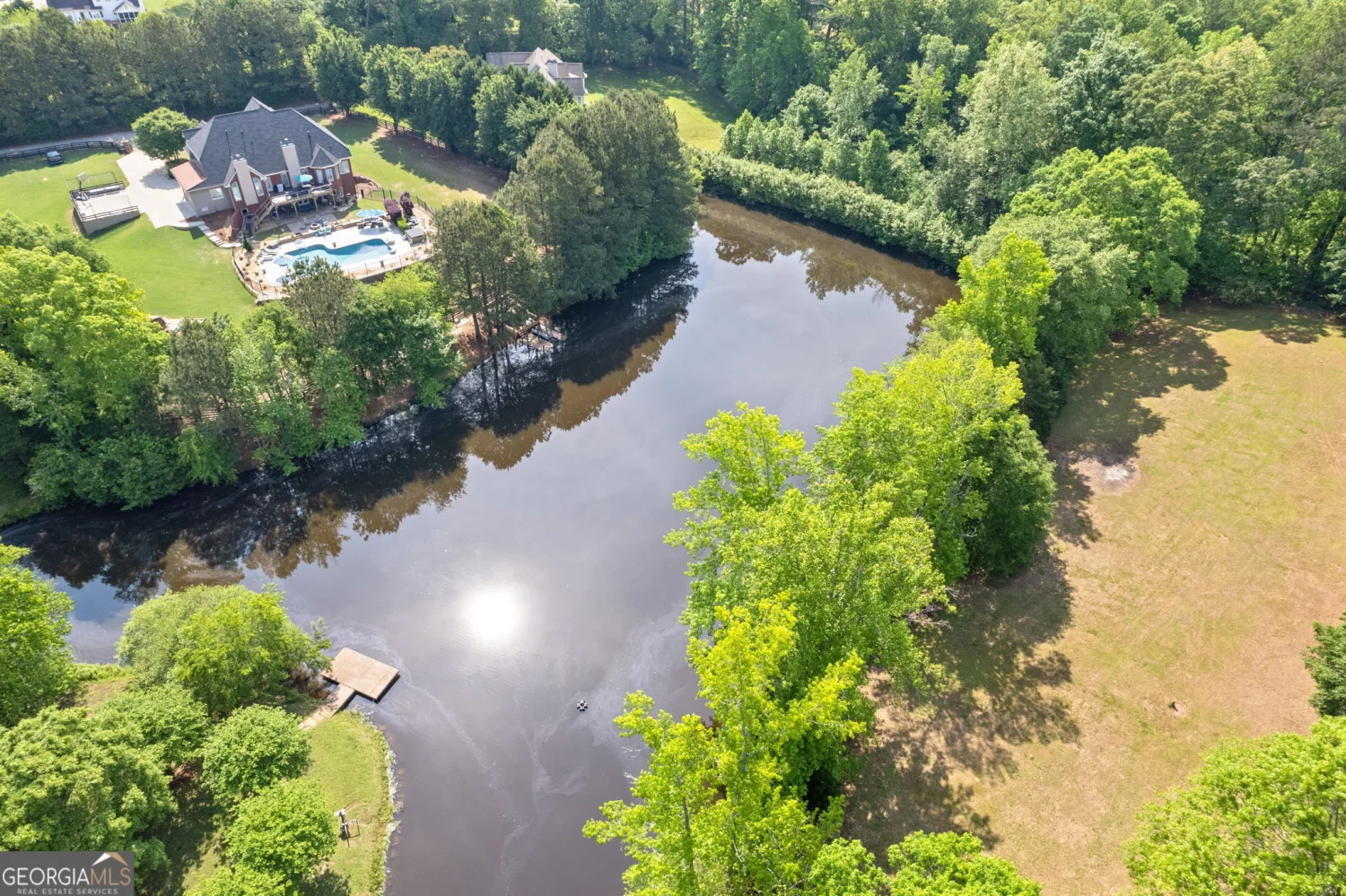110 hawks bendCanton, GA 30115
110 hawks bendCanton, GA 30115
Description
Welcome to your private resort-style sanctuary. extraordinary retreat nestled on 3 lush acres in a quiet cul-de-sac with over 500 feet of peaceful lake frontage and a showstopping backyard oasis with custom pool surrounded by lush landscaping - even palm trees! This fully renovated masterpiece offers over 8,000 sq ft of elevated living, where luxury meets comfort and every detail is designed for relaxation, entertaining, and enjoying life to the fullest.Arrive via a brand-new winding driveway and step onto the inviting covered rocking chair front porch, where views of the manicured front lawn set the tone for the warm, welcoming lifestyle this home offers. Inside, you're greeted by a spacious, light-filled library with custom built-ins. Just beyond, a formal dining room easily seats 12Coperfect for unforgettable entertaining. The vaulted living room with cozy fireplace flows into the heart of the home: an open-concept kitchen and keeping room with a second fireplace. The kitchen, completely updated in 2025, is a chefCOs dream with sleek quartz countertops, custom cabinetry, gas cooktop, double ovens, walk-in pantry, sunny breakfast area & breakfast barCoall open to the keeping room. This space opens to a large deck with views of the stunning backyard. Around the corner, a beautifully designed utility wing includes a stylish drop zone and oversized laundry room with sink and ample storage.The main-level primary suite is a peaceful retreat with dual custom walk-in closets and a spa-like bath featuring new cabinetry, designer tile, deep soaking tub, and oversized shower overlooking the private pool. Upstairs offers 4 oversized bedrooms, 3 full baths, and 2 large hall walk-in closets for extra storage. Two bedrooms are en-suites; the others have private vanities. A second primary suite is set apart for privacy ideal for a sitting area, office, or long-term guests, complete with en-suite bath and large walk-in closet.The terrace level is an entertainers dream featuring a home theater, spacious rec room, separate billiards room, and fully equipped second kitchen with bar and seating. A large workshop provides space for hobbies or storage. A 6th bedroom with walk-in closet and full bath is currently used as a fitness room and offers even more flexibility perfect for multigenerational living. But the outdoor living space is the true showstopper. The terrace level opens to a covered patio that flows into a spectacular resort-style pool area. Surrounded by palm trees and lush landscaping, the heated gunite pool includes custom stone steps to a waterslide, built-in splash pad, and a stunning stone fireplace. A separate firepit area is perfect for evenings under the stars. The level backyard offers endless space for entertaining and play, with a batting cage and dedicated play area blending seamlessly into the grassy level private lawn. All of this overlooks 500+ feet of peaceful lake frontage with a private dockCoideal for fishing, kayaking, or launching a canoe. Thoughtfully updated throughout with fresh interior & exterior paint, newer HVACs, 2 water heaters & designer finishes. This one-of-a-kind home offers luxury, space, privacy & a year-round resort lifestyle. Welcome to your forever home.
Property Details for 110 Hawks Bend
- Subdivision ComplexHawk Trace
- Architectural StyleTraditional
- ExteriorDock, Water Feature
- Num Of Parking Spaces4
- Parking FeaturesGarage, Garage Door Opener, Kitchen Level, Side/Rear Entrance
- Property AttachedYes
- Waterfront FeaturesLake, Lake Privileges
LISTING UPDATED:
- StatusActive
- MLS #10512990
- Days on Site23
- Taxes$10,940 / year
- MLS TypeResidential
- Year Built2005
- Lot Size3.15 Acres
- CountryCherokee
Go tour this home
LISTING UPDATED:
- StatusActive
- MLS #10512990
- Days on Site23
- Taxes$10,940 / year
- MLS TypeResidential
- Year Built2005
- Lot Size3.15 Acres
- CountryCherokee
Go tour this home
Building Information for 110 Hawks Bend
- StoriesThree Or More
- Year Built2005
- Lot Size3.1500 Acres
Payment Calculator
Term
Interest
Home Price
Down Payment
The Payment Calculator is for illustrative purposes only. Read More
Property Information for 110 Hawks Bend
Summary
Location and General Information
- Community Features: None
- Directions: 575 N to exit 16 for GA-140 E toward Canton, Turn right onto GA-140 E Turn right onto Lower Union Hill Rd, Turn left onto E Cherokee Dr, Turn right onto Hawks Bend
- View: Lake
- Coordinates: 34.187751,-84.390794
School Information
- Elementary School: Avery
- Middle School: Creekland
- High School: Creekview
Taxes and HOA Information
- Parcel Number: 02N01 129 G
- Tax Year: 2024
- Association Fee Includes: None
Virtual Tour
Parking
- Open Parking: No
Interior and Exterior Features
Interior Features
- Cooling: Ceiling Fan(s), Central Air
- Heating: Natural Gas
- Appliances: Cooktop, Dishwasher, Disposal, Double Oven, Gas Water Heater, Microwave, Refrigerator, Stainless Steel Appliance(s)
- Basement: Bath Finished, Daylight, Exterior Entry, Finished, Full
- Fireplace Features: Family Room, Living Room, Outside
- Flooring: Carpet, Hardwood
- Interior Features: Beamed Ceilings, Bookcases, Double Vanity, High Ceilings, In-Law Floorplan, Master On Main Level, Separate Shower, Soaking Tub, Tile Bath, Vaulted Ceiling(s), Walk-In Closet(s), Wet Bar
- Levels/Stories: Three Or More
- Other Equipment: Home Theater
- Window Features: Double Pane Windows
- Kitchen Features: Breakfast Bar, Breakfast Room, Kitchen Island, Pantry, Second Kitchen, Solid Surface Counters, Walk-in Pantry
- Main Bedrooms: 1
- Total Half Baths: 1
- Bathrooms Total Integer: 6
- Main Full Baths: 1
- Bathrooms Total Decimal: 5
Exterior Features
- Construction Materials: Other, Wood Siding
- Patio And Porch Features: Deck, Patio, Porch
- Pool Features: Heated, Pool/Spa Combo, In Ground, Salt Water
- Roof Type: Other
- Security Features: Smoke Detector(s)
- Laundry Features: Mud Room
- Pool Private: No
- Other Structures: Other
Property
Utilities
- Sewer: Septic Tank
- Utilities: Cable Available, Electricity Available, Natural Gas Available, Water Available
- Water Source: Public
Property and Assessments
- Home Warranty: Yes
- Property Condition: Updated/Remodeled
Green Features
Lot Information
- Above Grade Finished Area: 5352
- Common Walls: No Common Walls
- Lot Features: Level, Private
- Waterfront Footage: Lake, Lake Privileges
Multi Family
- Number of Units To Be Built: Square Feet
Rental
Rent Information
- Land Lease: Yes
Public Records for 110 Hawks Bend
Tax Record
- 2024$10,940.00 ($911.67 / month)
Home Facts
- Beds6
- Baths5
- Total Finished SqFt8,111 SqFt
- Above Grade Finished5,352 SqFt
- Below Grade Finished2,759 SqFt
- StoriesThree Or More
- Lot Size3.1500 Acres
- StyleSingle Family Residence
- Year Built2005
- APN02N01 129 G
- CountyCherokee
- Fireplaces3
Similar Homes
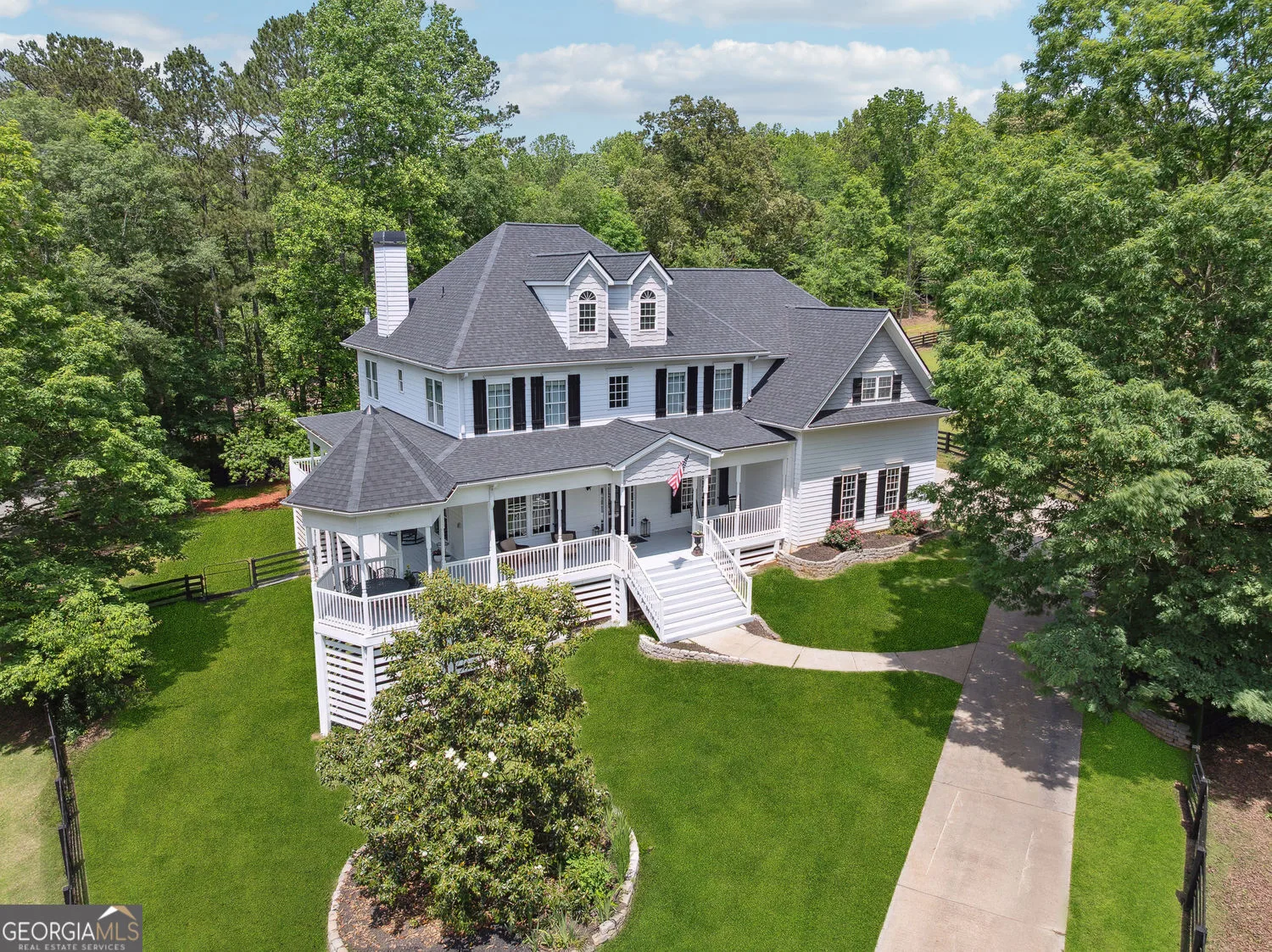
471 Henderson Lake Drive
Canton, GA 30115
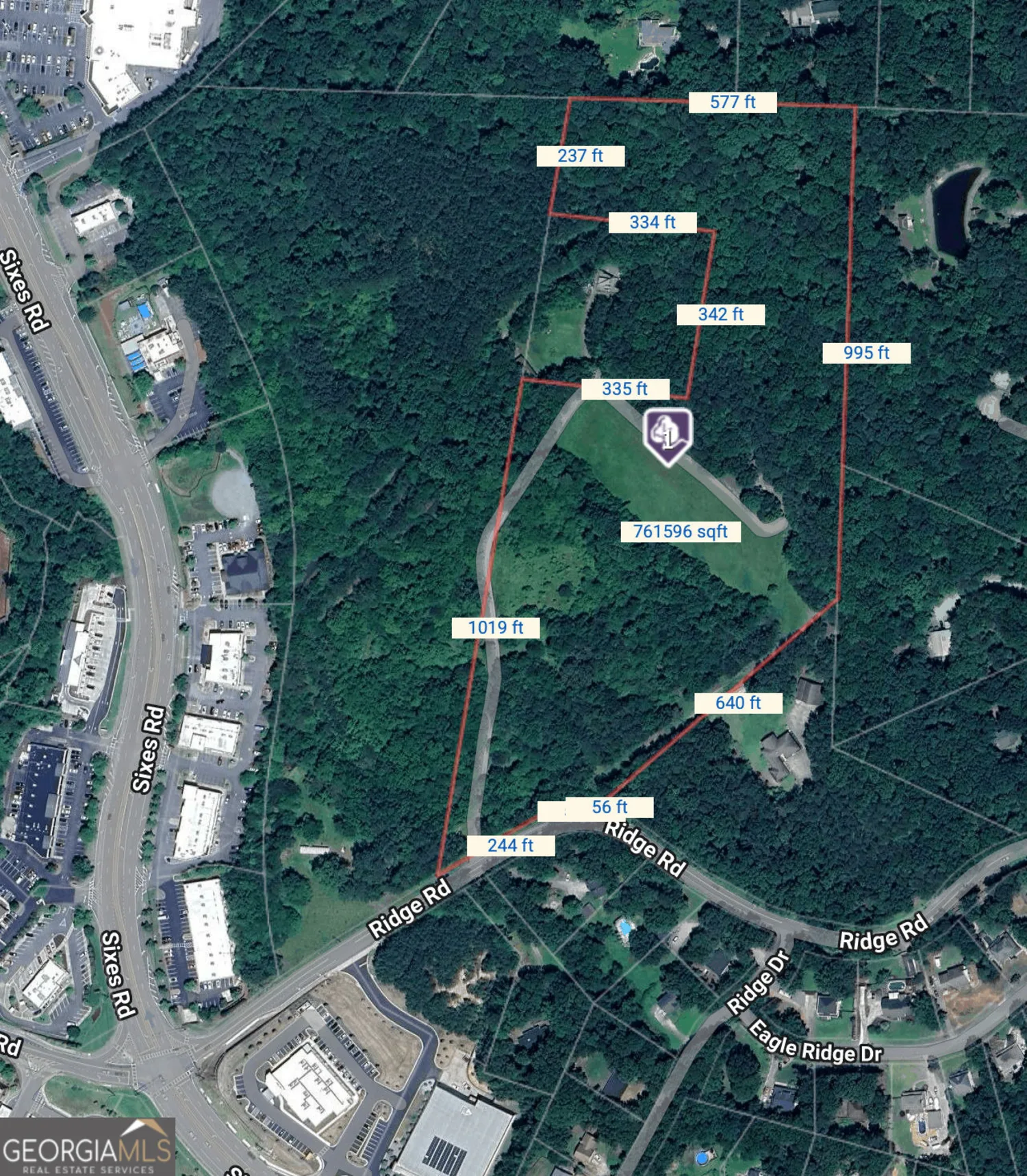
305 Ridge Road
Canton, GA 30114
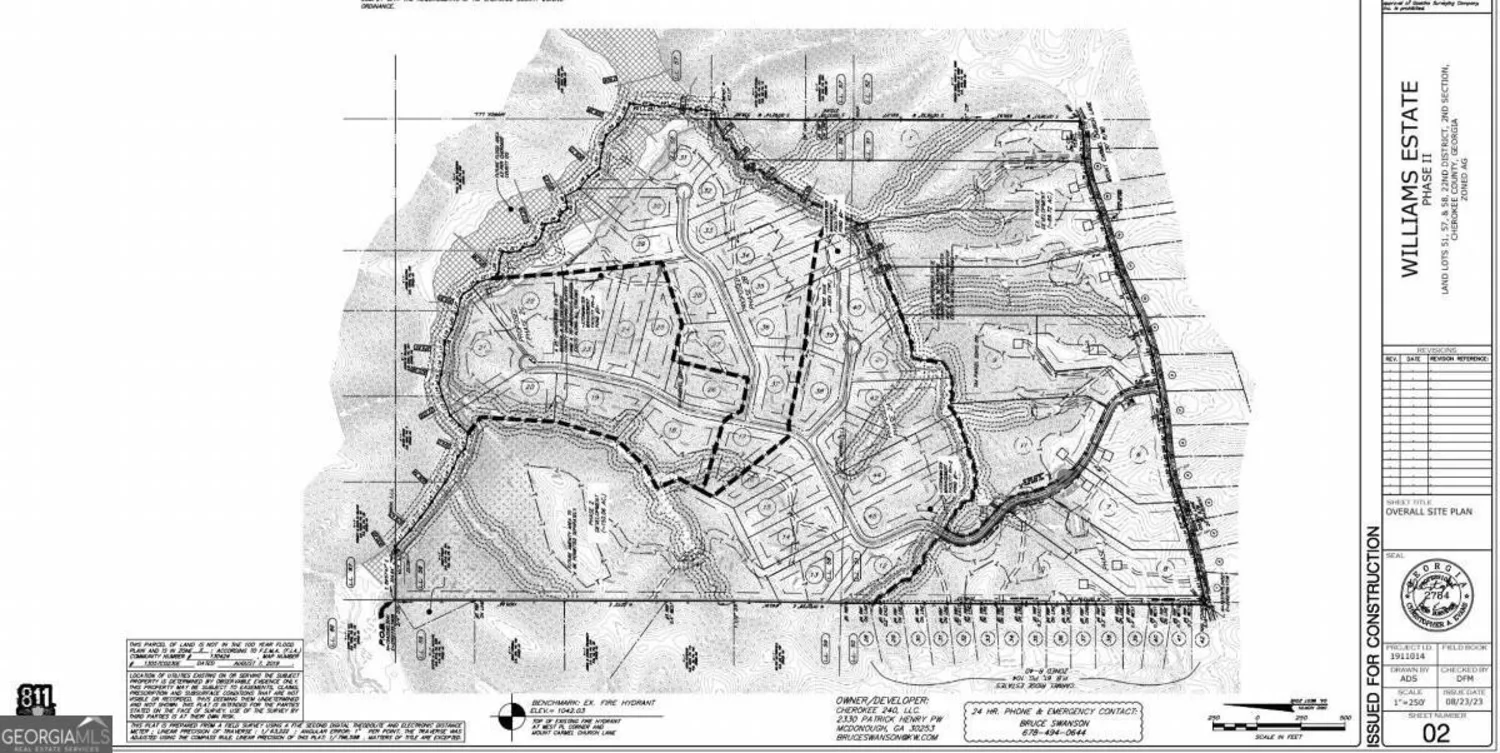
1 Cason Drive
Canton, GA 30114
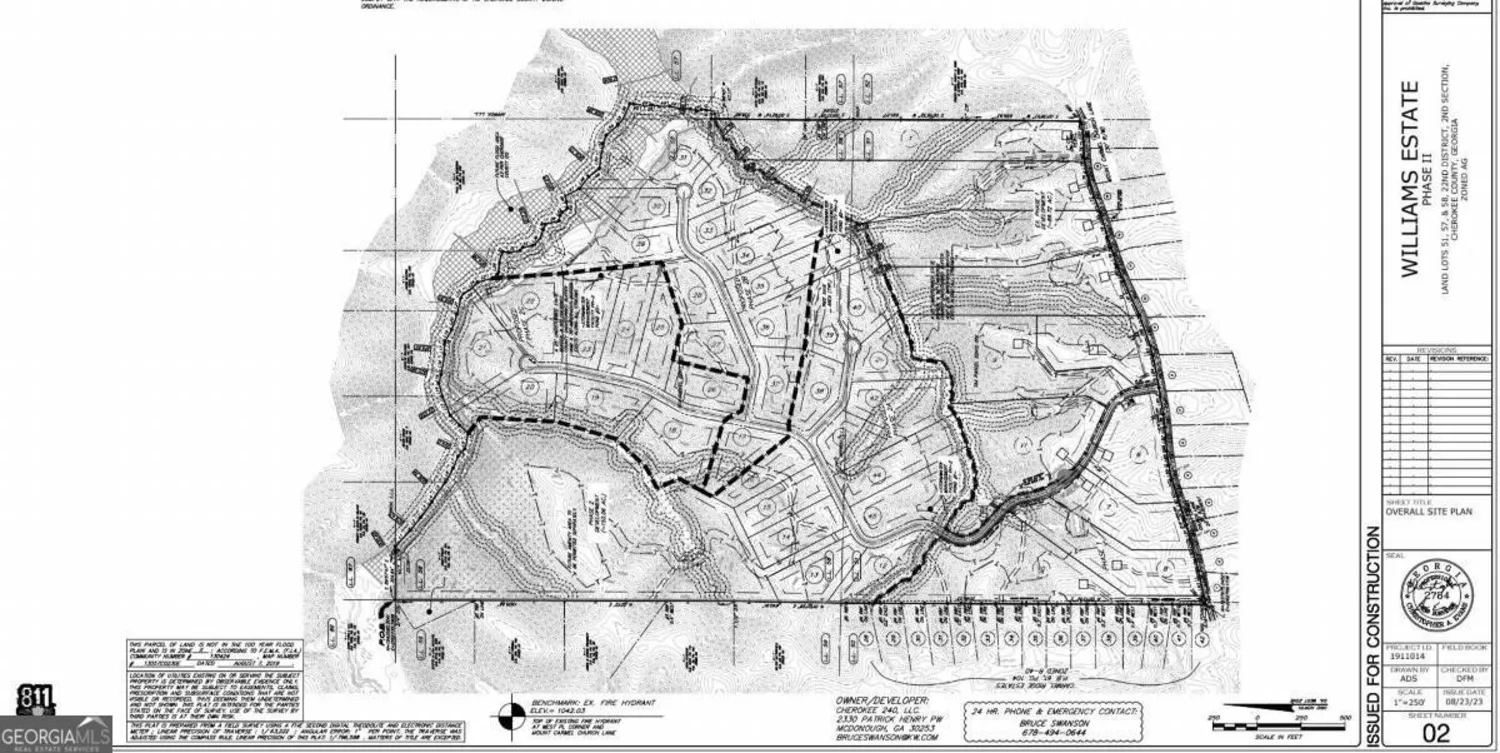
1 Cason Drive
Canton, GA 30114
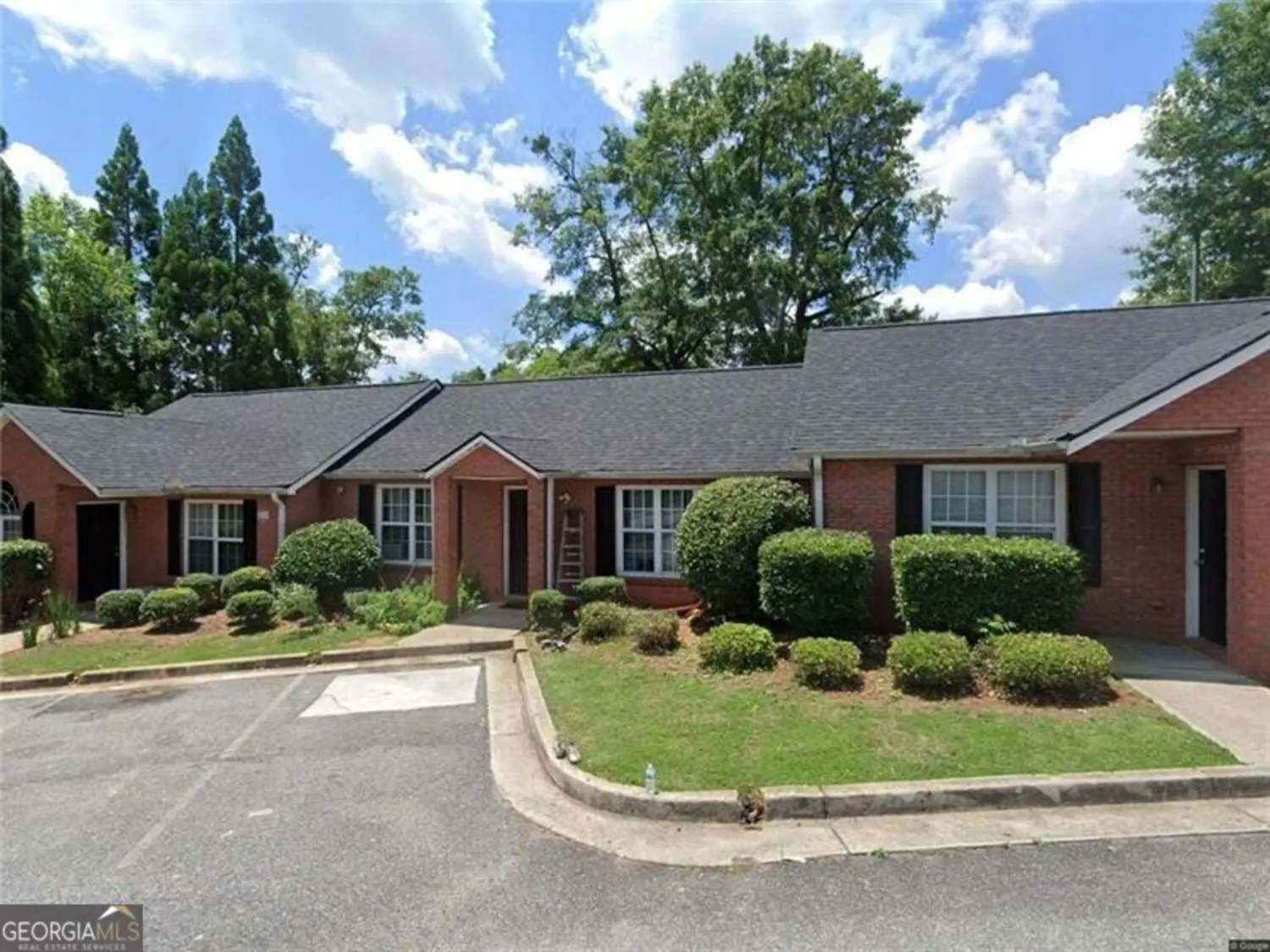
320 Shoal Creek Road
Canton, GA 30114
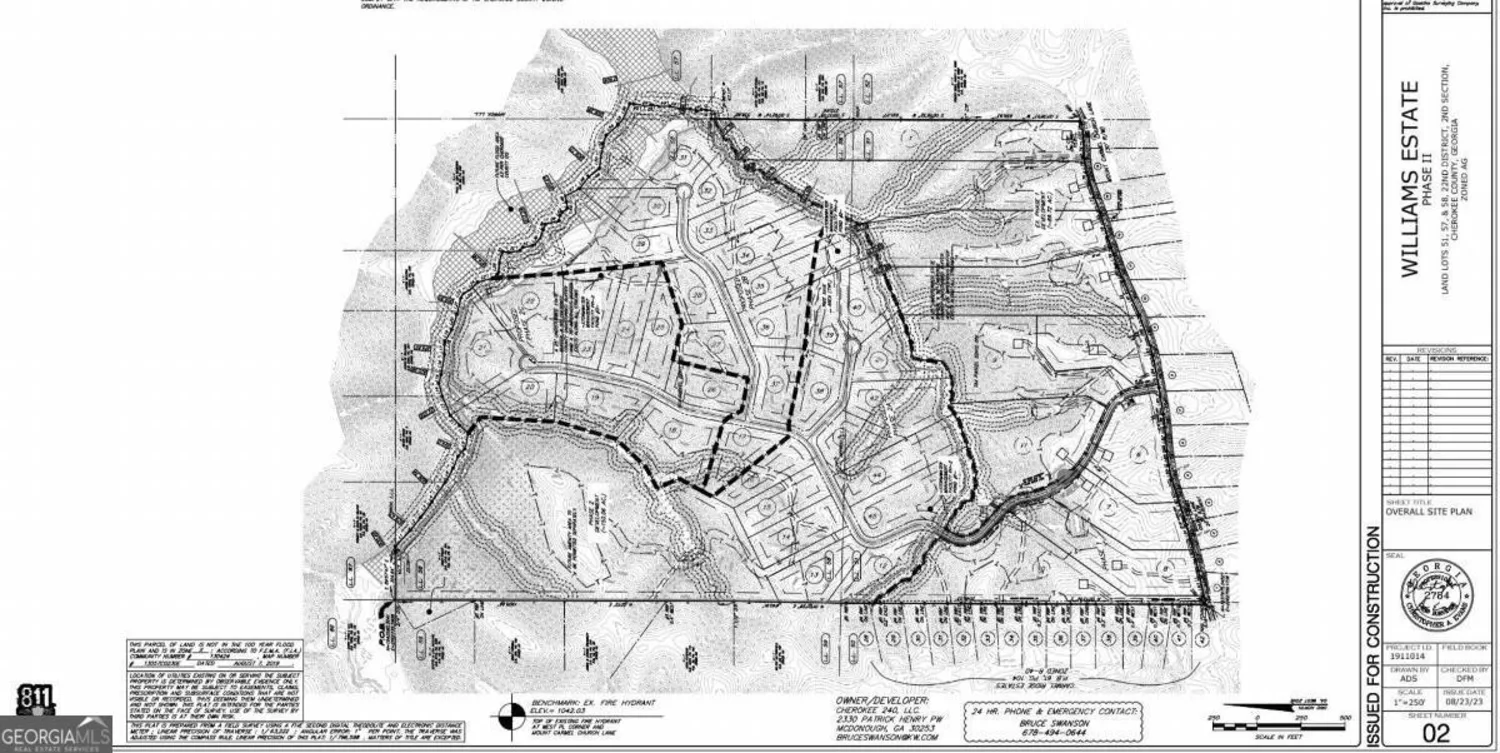
1 Cason Drive
Canton, GA 30114
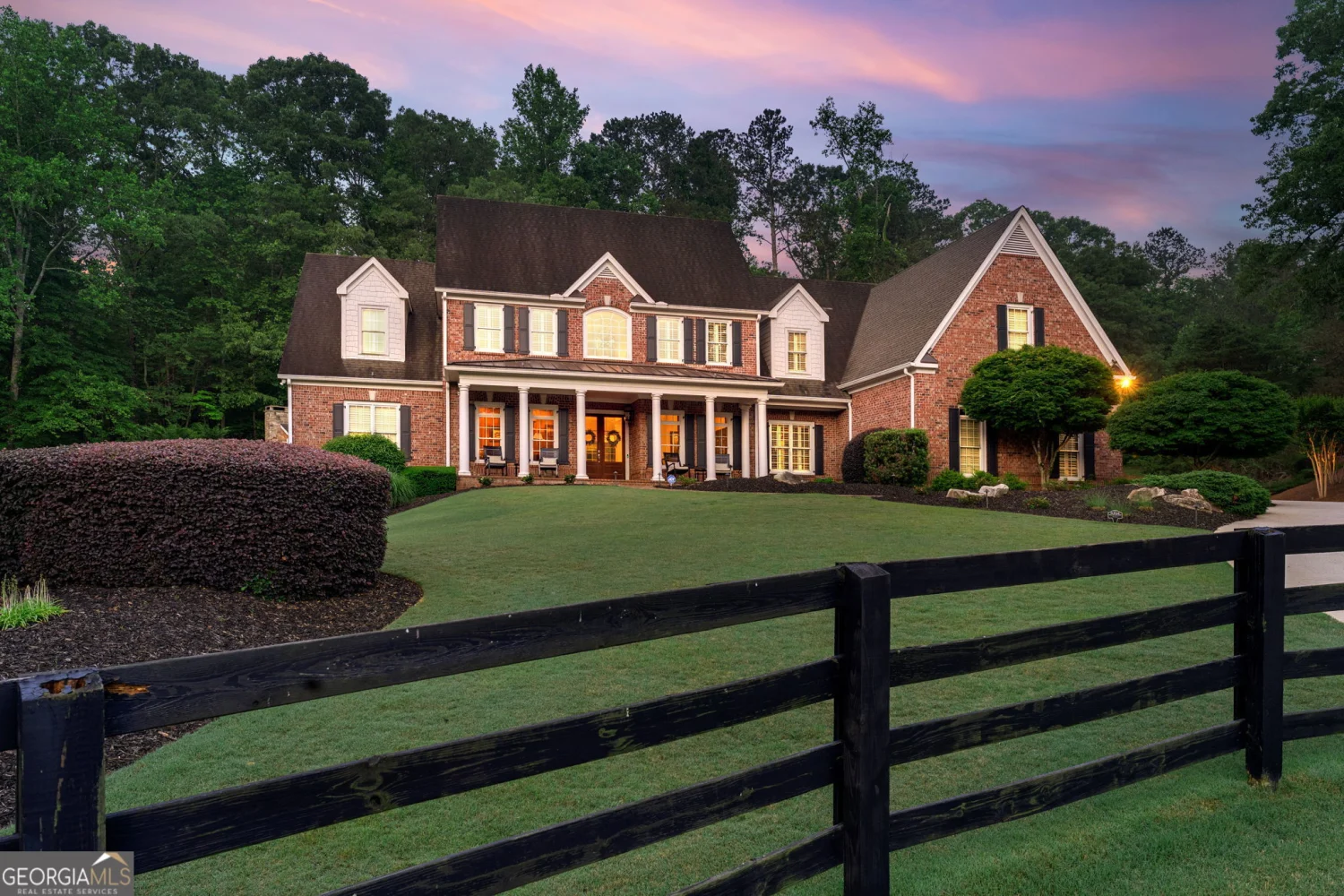
325 Edwards Brook Lane
Canton, GA 30115
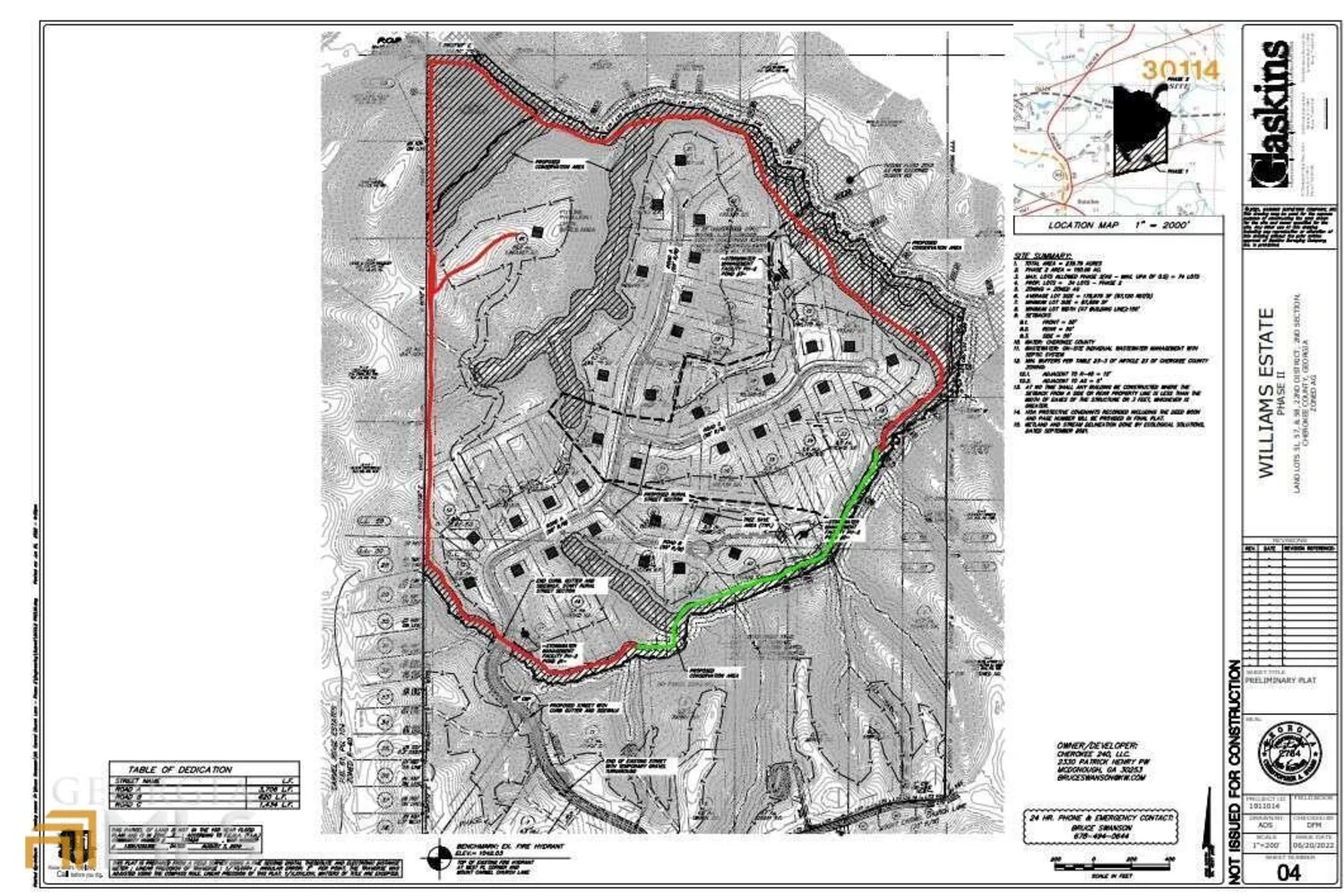
0 Cason Drive
Canton, GA 30114
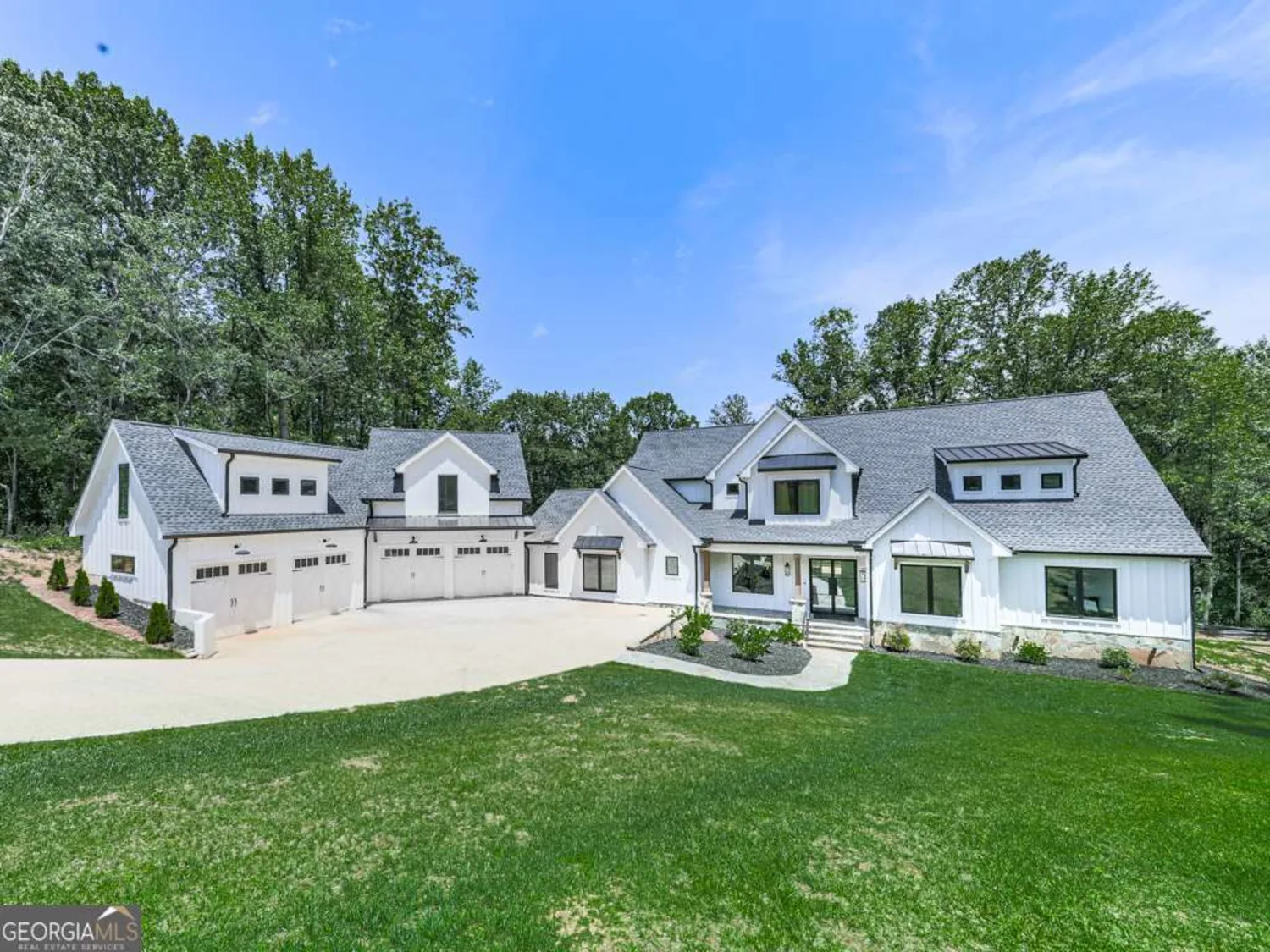
106 Belmont Drive
Canton, GA 30115


