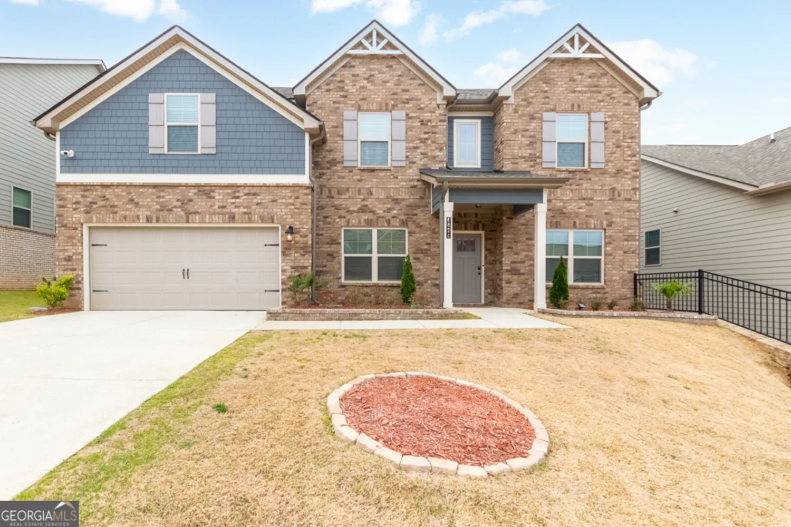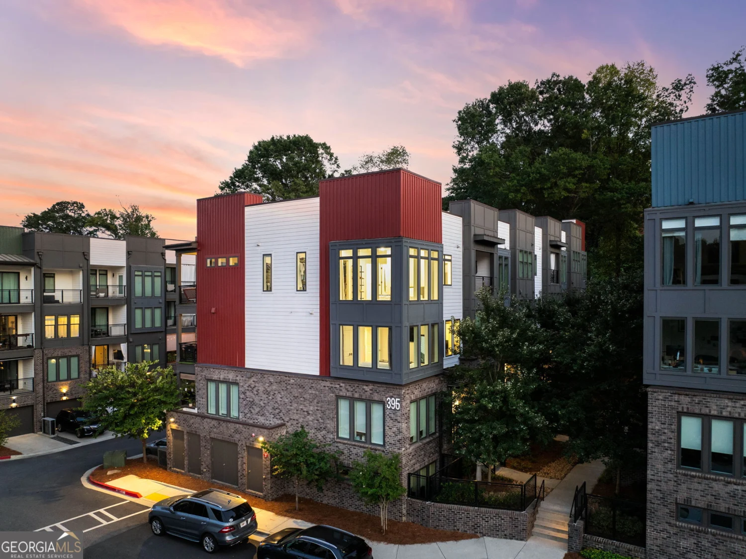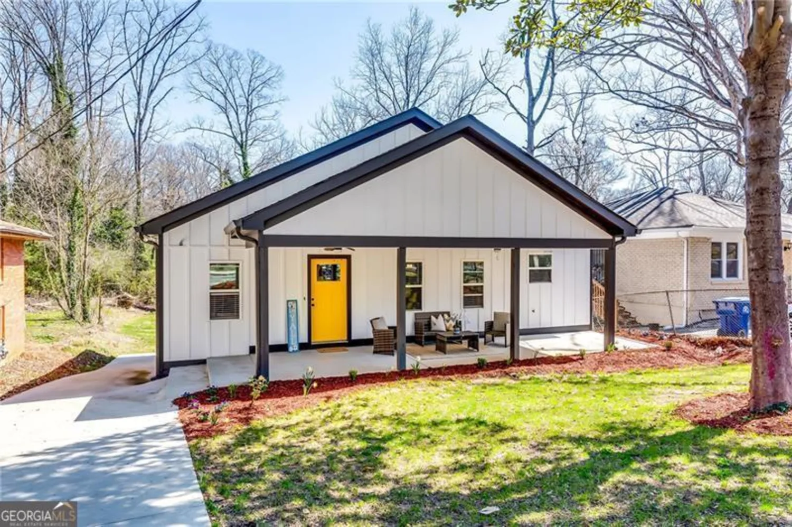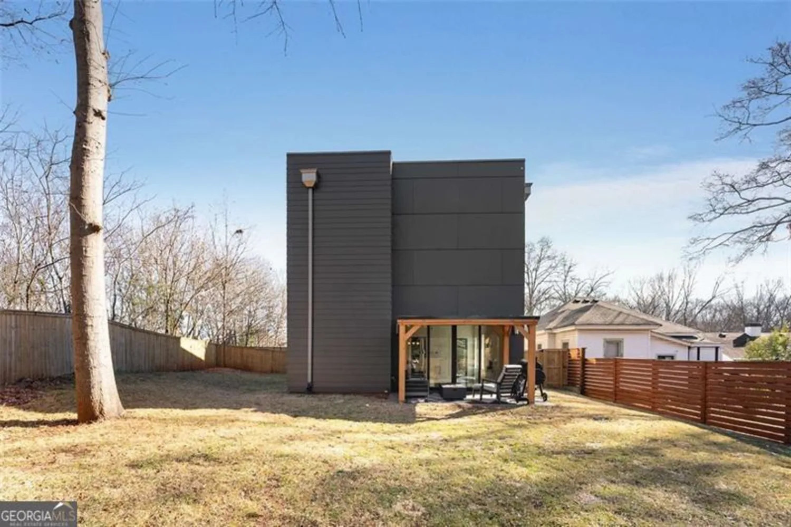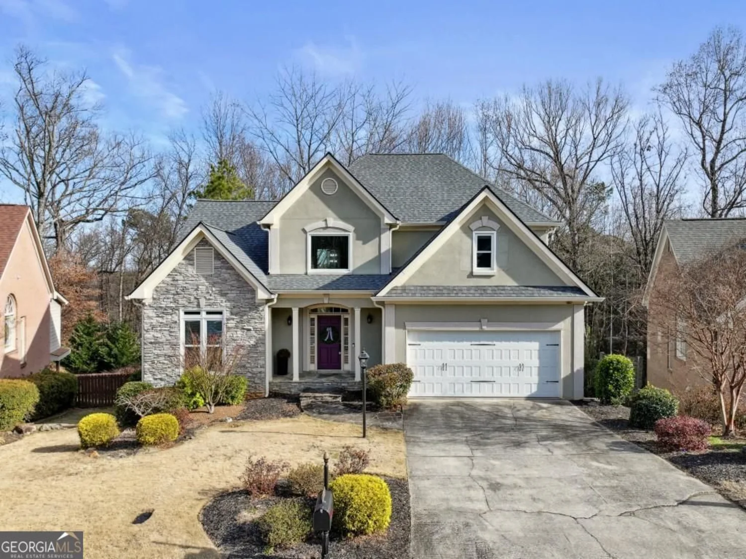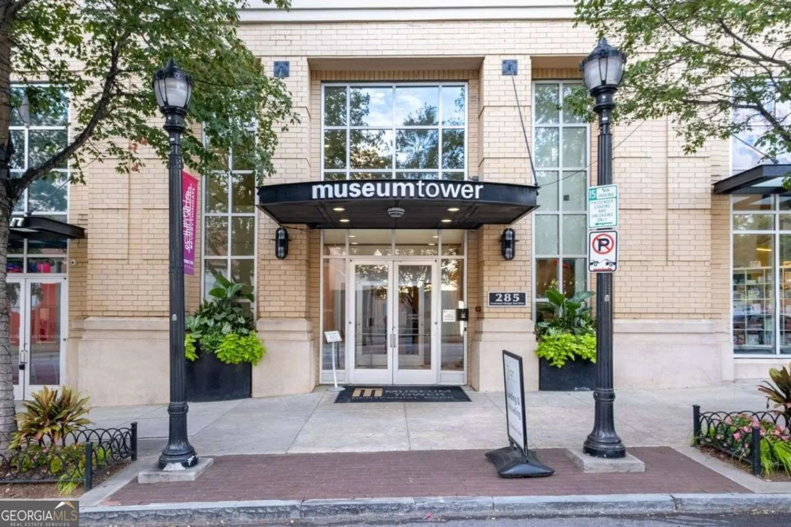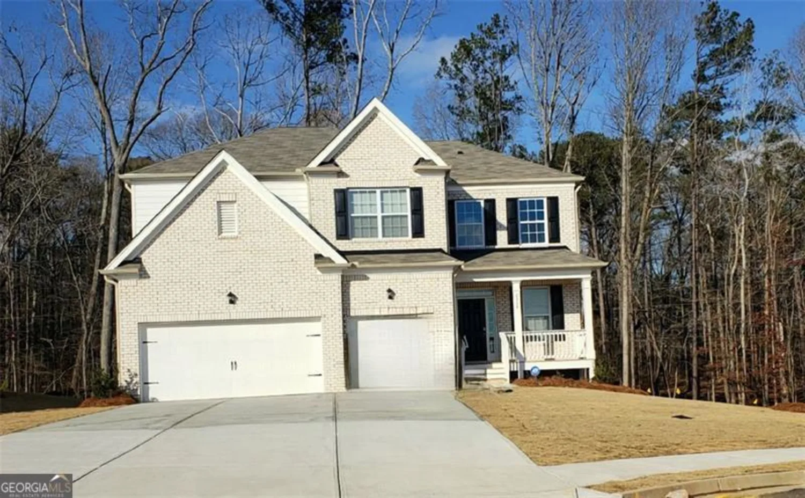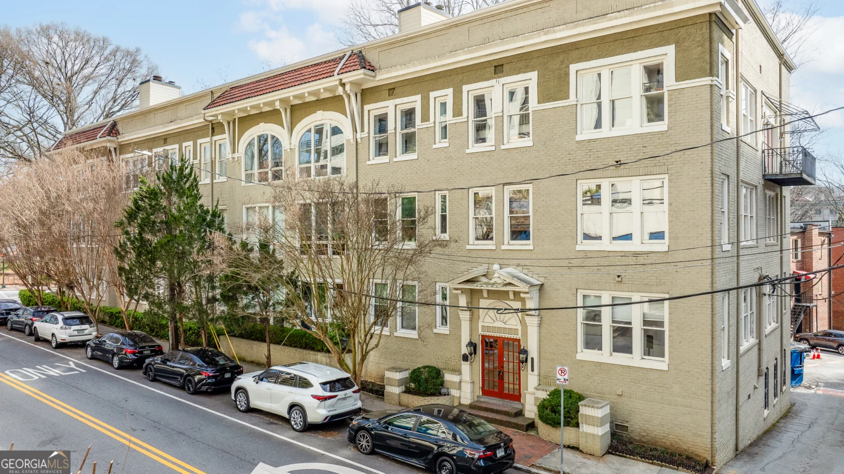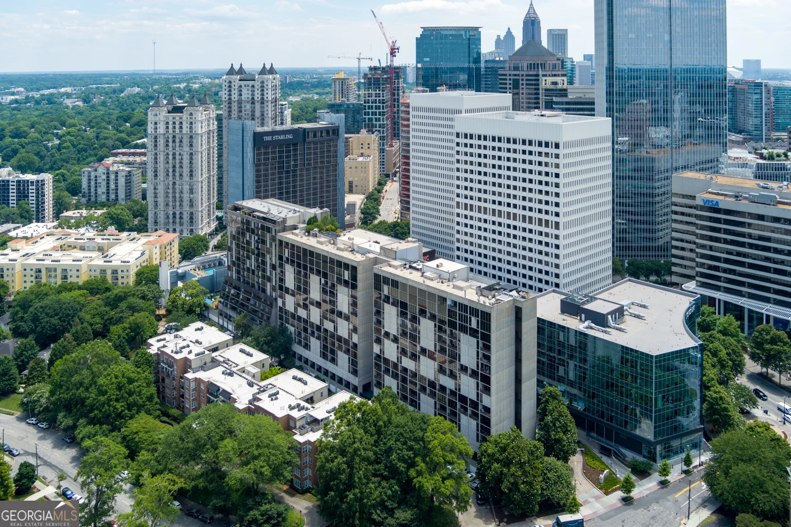509 rankin street neAtlanta, GA 30308
509 rankin street neAtlanta, GA 30308
Description
HELLO BEAUTIFUL! Located in the ever-so-popular Old Fourth Ward neighborhood, you'll find this beautifully renovated 3 bedroom, 2 bathroom piece of art. This true gem perfectly blends charm, comfort, and convenience. Just minutes from vibrant shops, award-winning, restaurants, scenic parks, major highways, and the Eastside BeltLine Trail, this home places the best of the city right at your doorstep. From the moment you step inside, you'll be captivated by the tasteful design and thoughtful details throughout. The wallpaper choices are nothing short of stunning - carefully curated to complement each space and elevate the homes character. Every room reflects a sense of modern elegance, preserving the warmth of a home. The cheerful kitchen offers granite countertops, SS appliances, floating shelves and gas stove. All 3 bedrooms are generous in size and the bathrooms, oh just you wait - life changing! Whether you're hosting a lively dinner party or enjoying a quiet morning coffee, the screened-in porch offers a serene versatile retreat. When it's time to entertain, the perfectly sized backyard is ready for it all - large celebrations or intimate gatherings. Additional highlights include a spacious standup crawlspace with interior access - ideal for extra storage or a potential workspace - and a generous driveway that easily fits up to four cars. This isn't just a home - it's a lifestyle. This is Intown Living at its finest! Come see it for yourself - you won't want to leave.
Property Details for 509 Rankin Street NE
- Subdivision ComplexOld Fourth Ward
- Architectural StyleBrick 3 Side
- Parking FeaturesKitchen Level, Off Street, Parking Pad
- Property AttachedNo
LISTING UPDATED:
- StatusActive
- MLS #10513108
- Days on Site2
- Taxes$6,620 / year
- MLS TypeResidential
- Year Built1920
- Lot Size0.09 Acres
- CountryFulton
LISTING UPDATED:
- StatusActive
- MLS #10513108
- Days on Site2
- Taxes$6,620 / year
- MLS TypeResidential
- Year Built1920
- Lot Size0.09 Acres
- CountryFulton
Building Information for 509 Rankin Street NE
- StoriesOne
- Year Built1920
- Lot Size0.0890 Acres
Payment Calculator
Term
Interest
Home Price
Down Payment
The Payment Calculator is for illustrative purposes only. Read More
Property Information for 509 Rankin Street NE
Summary
Location and General Information
- Community Features: Park, Sidewalks, Street Lights, Near Public Transport, Walk To Schools, Near Shopping
- Directions: GPS Friendly
- Coordinates: 33.767093,-84.370525
School Information
- Elementary School: Hope Hill
- Middle School: David T Howard
- High School: Midtown
Taxes and HOA Information
- Parcel Number: 14 004700060505
- Tax Year: 2024
- Association Fee Includes: None
Virtual Tour
Parking
- Open Parking: Yes
Interior and Exterior Features
Interior Features
- Cooling: Ceiling Fan(s), Central Air
- Heating: Central
- Appliances: Dishwasher, Disposal, Dryer, Oven/Range (Combo), Refrigerator, Stainless Steel Appliance(s), Washer
- Basement: Crawl Space
- Flooring: Hardwood, Tile
- Interior Features: Bookcases, Master On Main Level, Tile Bath
- Levels/Stories: One
- Main Bedrooms: 3
- Bathrooms Total Integer: 2
- Main Full Baths: 2
- Bathrooms Total Decimal: 2
Exterior Features
- Construction Materials: Brick
- Roof Type: Composition
- Laundry Features: Mud Room, Laundry Closet
- Pool Private: No
Property
Utilities
- Sewer: Public Sewer
- Utilities: Cable Available, Electricity Available, High Speed Internet, Natural Gas Available, Sewer Available, Water Available
- Water Source: Public
Property and Assessments
- Home Warranty: Yes
- Property Condition: Resale
Green Features
Lot Information
- Above Grade Finished Area: 1358
- Lot Features: City Lot
Multi Family
- Number of Units To Be Built: Square Feet
Rental
Rent Information
- Land Lease: Yes
Public Records for 509 Rankin Street NE
Tax Record
- 2024$6,620.00 ($551.67 / month)
Home Facts
- Beds3
- Baths2
- Total Finished SqFt1,358 SqFt
- Above Grade Finished1,358 SqFt
- StoriesOne
- Lot Size0.0890 Acres
- StyleSingle Family Residence
- Year Built1920
- APN14 004700060505
- CountyFulton
- Fireplaces1


