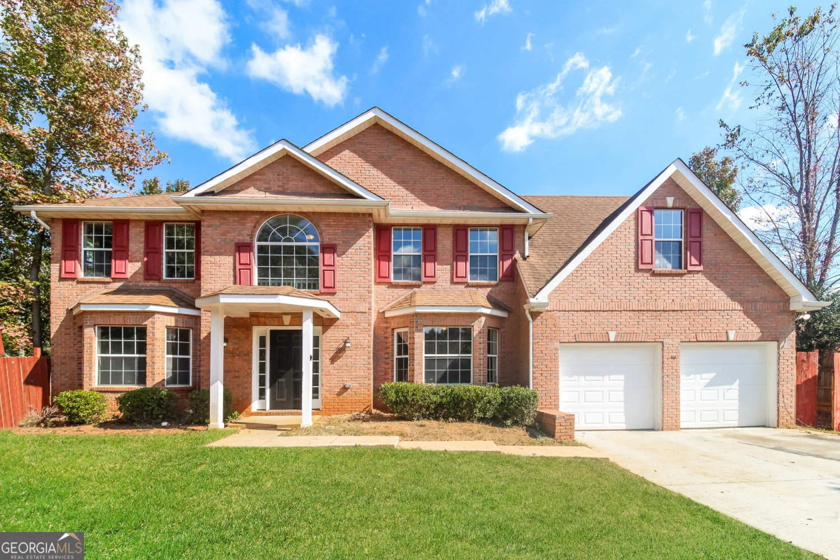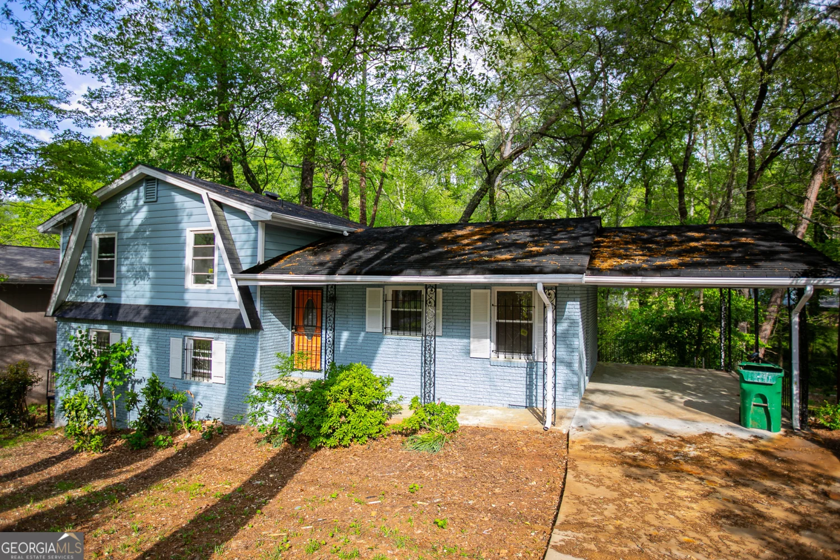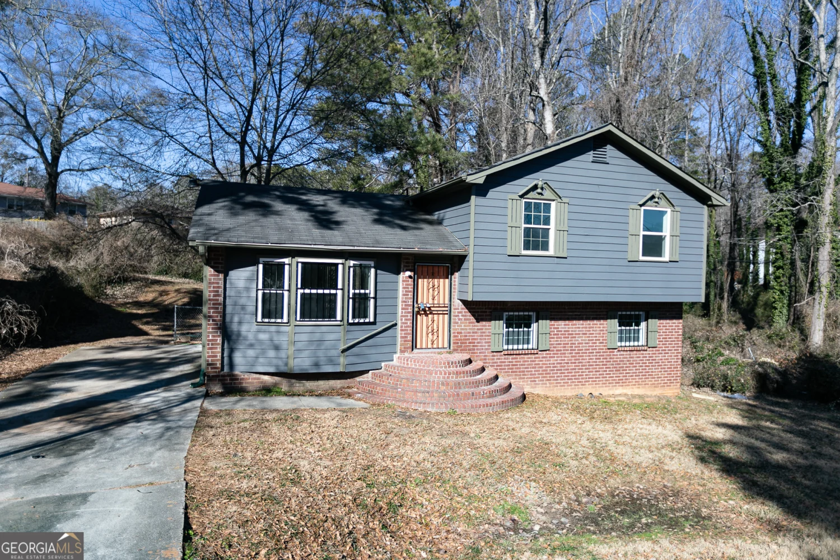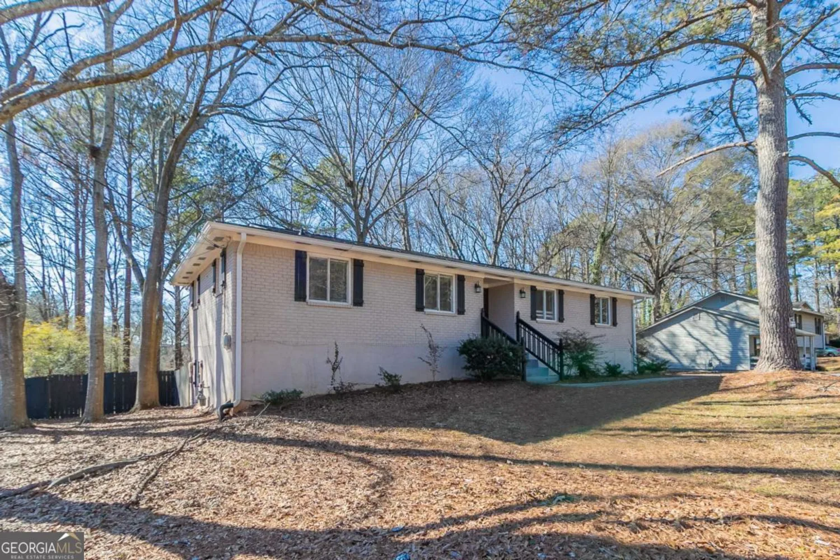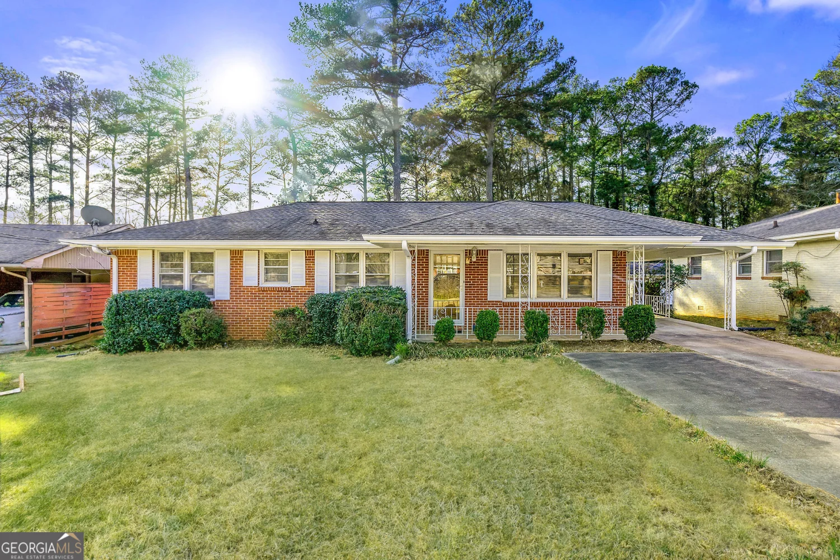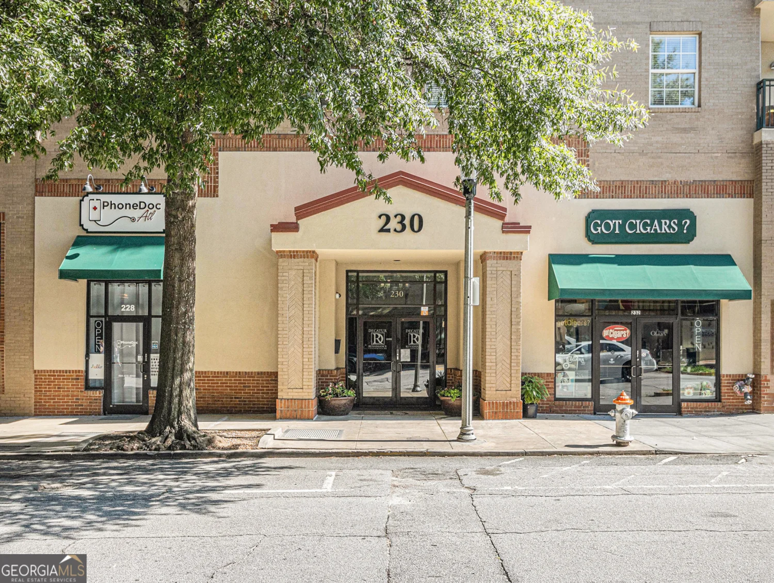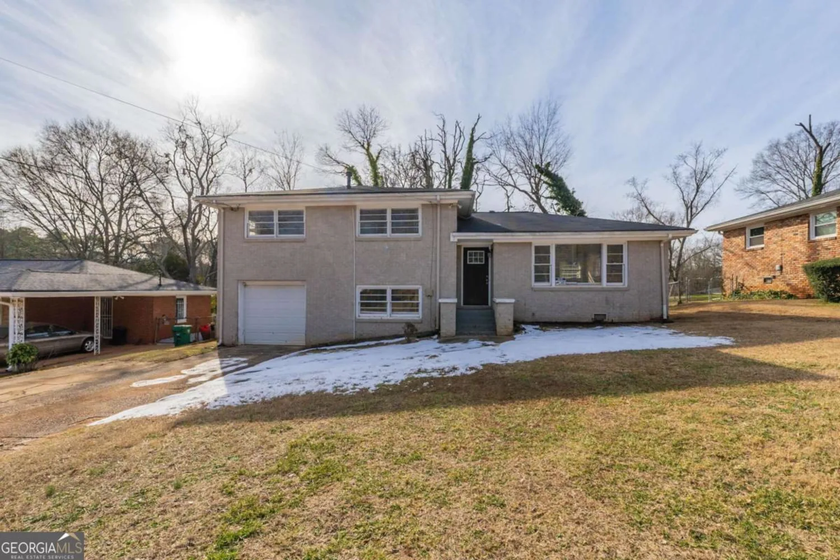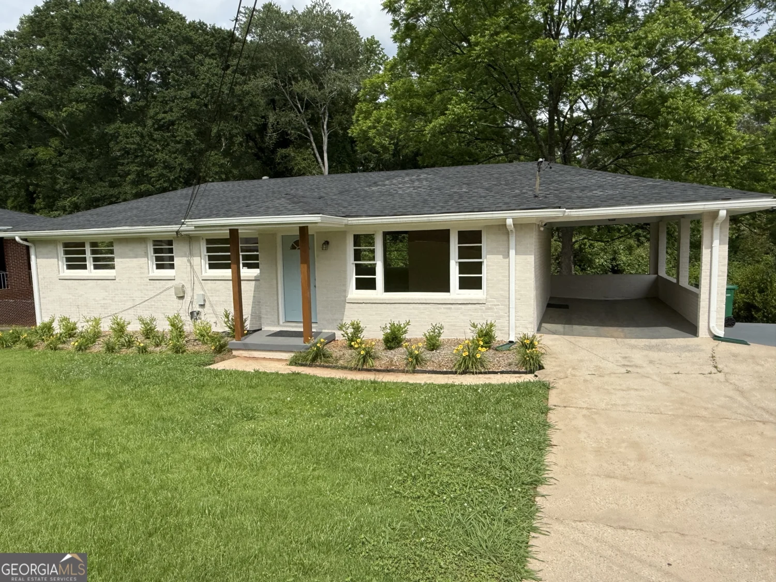4158 pepperdine driveDecatur, GA 30034
4158 pepperdine driveDecatur, GA 30034
Description
Stop the car! your dream ranch in the highly sought-after Chapel Hill community is here! This fully renovated 3-bedroom, 2-bath ranch-style home combines timeless charm with modern updates, all on one spacious level. Situated in a quiet, established neighborhood, this move-in ready home has been thoughtfully & meticulously upgraded throughout. Enjoy new luxury vinyl plank flooring throughout, a brand-new kitchen with quartz countertops, custom cabinetry, and stainless steel appliances. The open layout is perfect for everyday living and entertaining. Both bathrooms have been beautifully updated, and the expanded laundry room adds practical convenience. Additional upgrades include new energy-efficient windows, a newer roof, modern garage space, fresh interior and exterior paint, and a backyard storage shed. The backyard is huge and perfect for entertaining, or great space for the kids to play. The flat lot with clean curb appeal completes the picture of this must-see!
Property Details for 4158 PEPPERDINE Drive
- Subdivision ComplexChapel Hill
- Architectural StyleBrick 4 Side, Ranch
- Num Of Parking Spaces1
- Parking FeaturesAttached, Garage
- Property AttachedYes
LISTING UPDATED:
- StatusActive
- MLS #10513138
- Days on Site1
- Taxes$4,588 / year
- MLS TypeResidential
- Year Built1967
- Lot Size0.30 Acres
- CountryDeKalb
LISTING UPDATED:
- StatusActive
- MLS #10513138
- Days on Site1
- Taxes$4,588 / year
- MLS TypeResidential
- Year Built1967
- Lot Size0.30 Acres
- CountryDeKalb
Building Information for 4158 PEPPERDINE Drive
- StoriesOne
- Year Built1967
- Lot Size0.3000 Acres
Payment Calculator
Term
Interest
Home Price
Down Payment
The Payment Calculator is for illustrative purposes only. Read More
Property Information for 4158 PEPPERDINE Drive
Summary
Location and General Information
- Community Features: Sidewalks, Street Lights, Near Public Transport, Walk To Schools, Near Shopping
- Directions: GoogleMaps
- Coordinates: 33.677183,-84.218628
School Information
- Elementary School: Chapel Hill
- Middle School: Chapel Hill
- High School: Cedar Grove
Taxes and HOA Information
- Parcel Number: 15 062 02 031
- Tax Year: 2023
- Association Fee Includes: None
Virtual Tour
Parking
- Open Parking: No
Interior and Exterior Features
Interior Features
- Cooling: Ceiling Fan(s), Central Air
- Heating: Forced Air, Natural Gas
- Appliances: Dishwasher, Electric Water Heater, Ice Maker, Microwave, Oven/Range (Combo), Refrigerator, Stainless Steel Appliance(s)
- Basement: None
- Flooring: Tile, Vinyl
- Interior Features: Master On Main Level, Other, Walk-In Closet(s)
- Levels/Stories: One
- Other Equipment: Electric Air Filter
- Kitchen Features: Breakfast Bar, Pantry
- Foundation: Slab
- Main Bedrooms: 3
- Bathrooms Total Integer: 2
- Main Full Baths: 2
- Bathrooms Total Decimal: 2
Exterior Features
- Construction Materials: Brick
- Fencing: Back Yard, Fenced
- Patio And Porch Features: Patio
- Roof Type: Composition
- Security Features: Carbon Monoxide Detector(s), Smoke Detector(s)
- Laundry Features: In Hall, Laundry Closet
- Pool Private: No
- Other Structures: Shed(s)
Property
Utilities
- Sewer: Public Sewer
- Utilities: Cable Available, Electricity Available, Natural Gas Available, Phone Available, Underground Utilities, Water Available
- Water Source: Public
Property and Assessments
- Home Warranty: Yes
- Property Condition: Updated/Remodeled
Green Features
Lot Information
- Common Walls: No Common Walls
- Lot Features: Level
Multi Family
- Number of Units To Be Built: Square Feet
Rental
Rent Information
- Land Lease: Yes
Public Records for 4158 PEPPERDINE Drive
Tax Record
- 2023$4,588.00 ($382.33 / month)
Home Facts
- Beds3
- Baths2
- StoriesOne
- Lot Size0.3000 Acres
- StyleSingle Family Residence
- Year Built1967
- APN15 062 02 031
- CountyDeKalb



