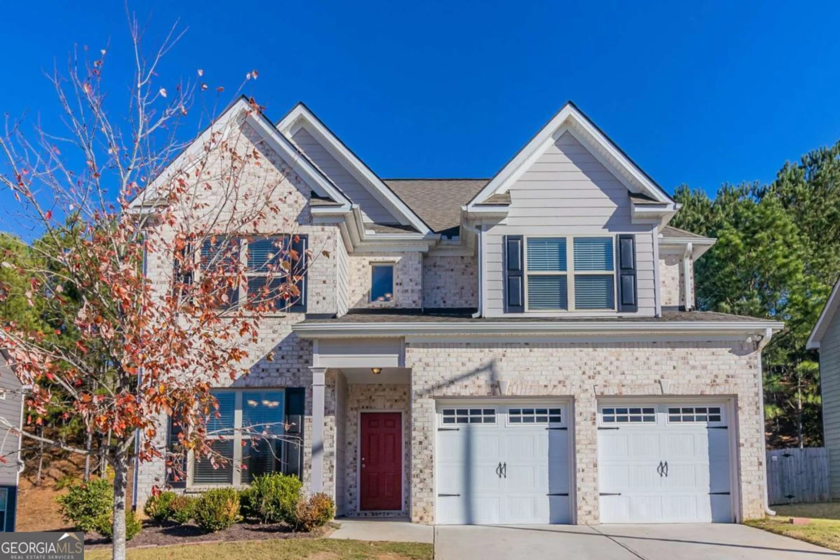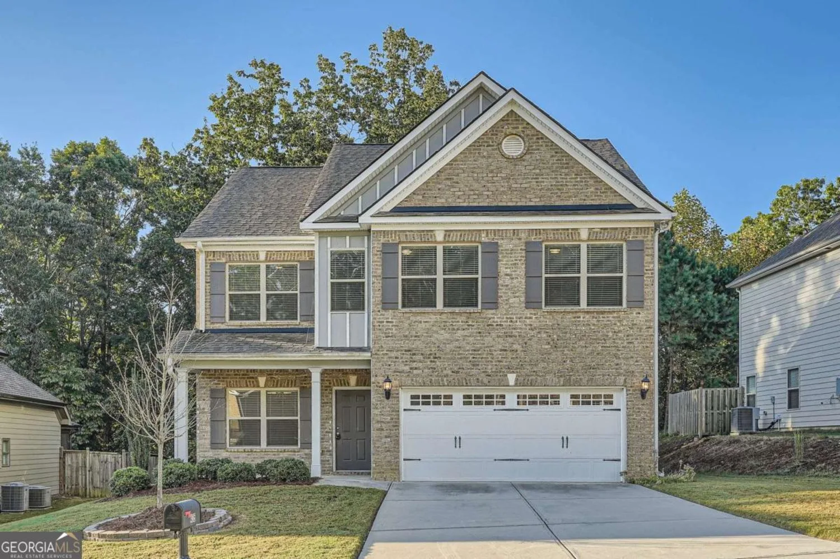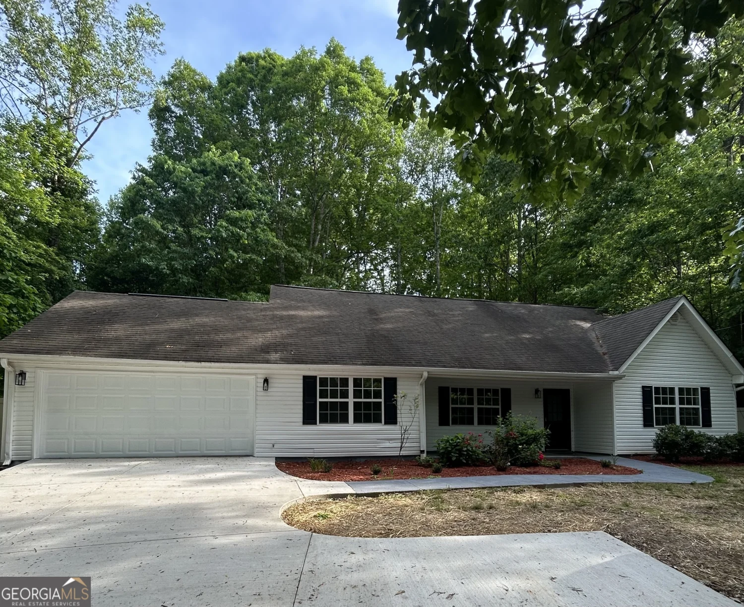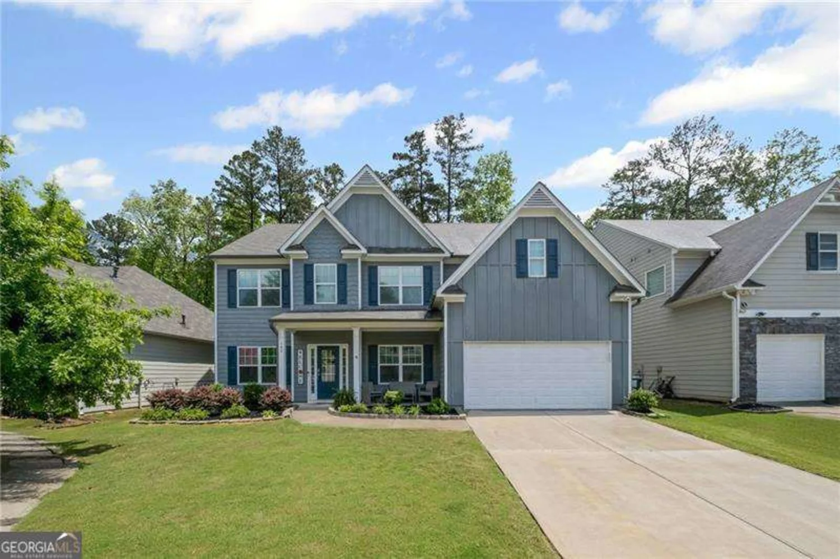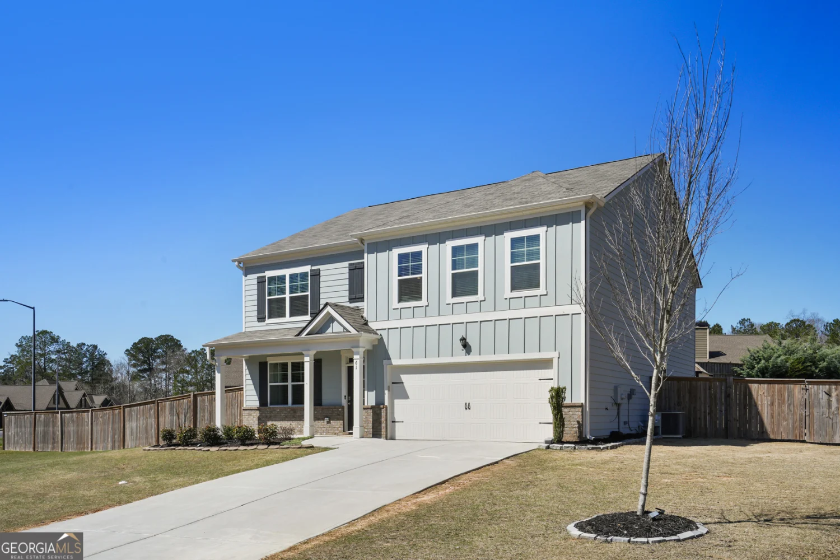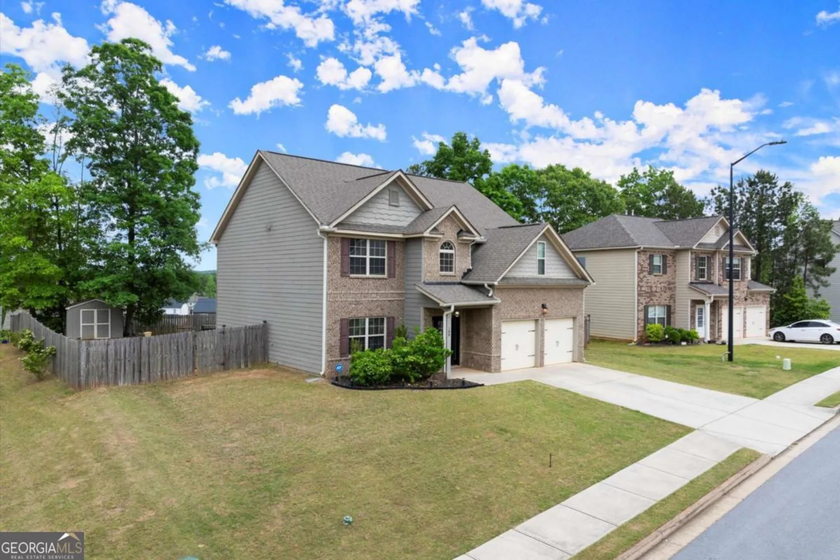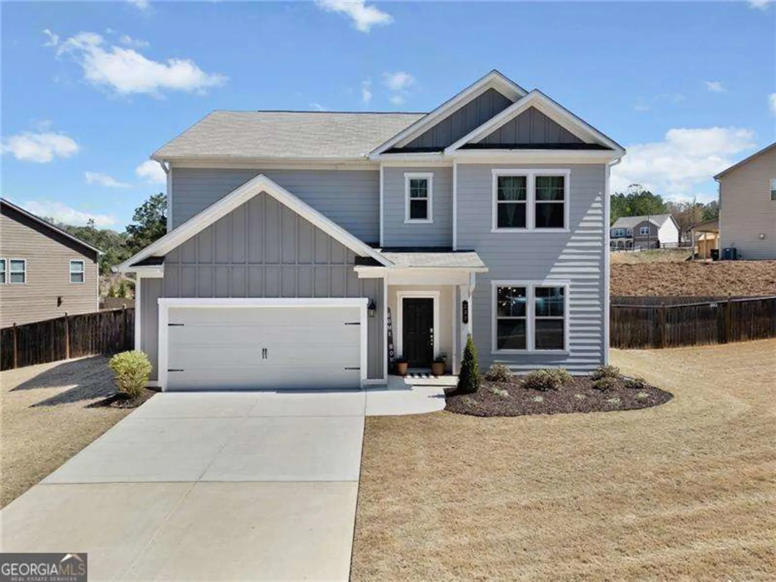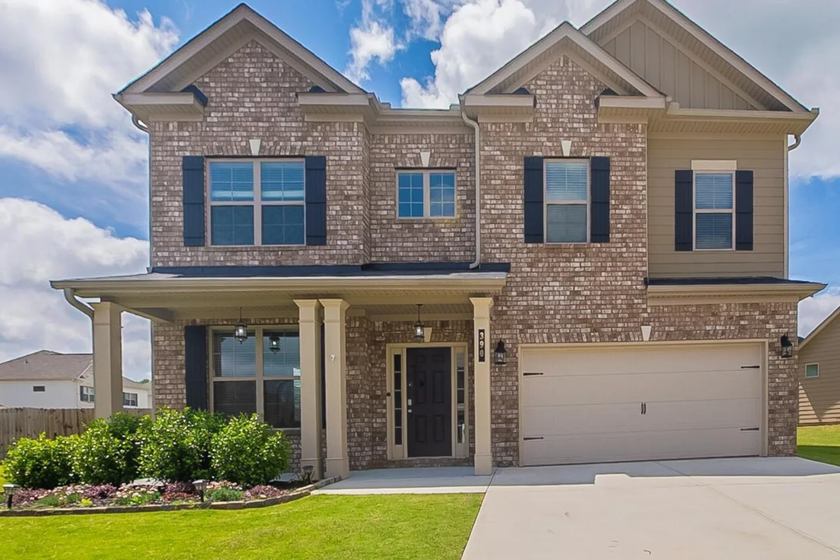109 aspen wayDallas, GA 30157
109 aspen wayDallas, GA 30157
Description
A home as well detailed as this Craftstman residence welcomes you to take a deeper look into the interior-Planned for both good taste and high end details, the luxury and comfort aspects exceed expectations-Poplar Point is a 55+ active,adult community built by Fischer Homes having undeniable charm with a plethora of activities including Bocce ball,Pickleball anf fitness center- 9 ft ceilings throughout this one level home showcase the unique living area wth an impresssive formal dining room and sleek gourmet kitchen-Ma cuisine has soft close upgraded cabinets, quartz counters, top of the line stainless appliances and under cabinet lighting. Sputnik hanging light fixture highlights the morning room where serving perfect coffee carries the aroma smell to the all glass enclosed FL room-enter through the electronic blind door for incredible back yard view of patio space and grilling area- The Ensuite combines good taste and charm of board and batten decor to highlight this area in soft Drizzle green-Spacious walkin closets, premium bath with floor to ceiling shower,dual vanities and transom window- Main level also has full size bdrm for guests and delightful bathroom-Third possible bedroom or bonus room separates the Ensuite and guest bdrm-Perfect back yard with no weeds on hillside-
Property Details for 109 Aspen Way
- Subdivision ComplexPoplar Place
- Architectural StyleCraftsman
- ExteriorGas Grill
- Num Of Parking Spaces4
- Parking FeaturesAttached, Garage, Garage Door Opener, Kitchen Level
- Property AttachedYes
LISTING UPDATED:
- StatusActive
- MLS #10513204
- Days on Site3
- Taxes$1,079 / year
- HOA Fees$1,800 / month
- MLS TypeResidential
- Year Built2022
- Lot Size0.15 Acres
- CountryPaulding
LISTING UPDATED:
- StatusActive
- MLS #10513204
- Days on Site3
- Taxes$1,079 / year
- HOA Fees$1,800 / month
- MLS TypeResidential
- Year Built2022
- Lot Size0.15 Acres
- CountryPaulding
Building Information for 109 Aspen Way
- StoriesOne
- Year Built2022
- Lot Size0.1500 Acres
Payment Calculator
Term
Interest
Home Price
Down Payment
The Payment Calculator is for illustrative purposes only. Read More
Property Information for 109 Aspen Way
Summary
Location and General Information
- Community Features: Clubhouse, Fitness Center, Gated, Retirement Community, Street Lights
- Directions: West on Dallas Hwy 120 from Marietta to left on Hwy 92 and left on Mt Vernon Church Rd to left on Poplar Springs, SD on the right
- View: Seasonal View
- Coordinates: 33.920379,-84.736345
School Information
- Elementary School: Mcgarity
- Middle School: P.B. Ritch
- High School: East Paulding
Taxes and HOA Information
- Parcel Number: 89206
- Tax Year: 2024
- Association Fee Includes: Facilities Fee, Maintenance Structure, Maintenance Grounds, Management Fee, Other
- Tax Lot: 124
Virtual Tour
Parking
- Open Parking: No
Interior and Exterior Features
Interior Features
- Cooling: Attic Fan, Ceiling Fan(s), Central Air, Electric
- Heating: Central, Forced Air
- Appliances: Cooktop, Dishwasher, Disposal, Dryer, Gas Water Heater, Ice Maker, Indoor Grill, Microwave, Oven/Range (Combo), Refrigerator, Stainless Steel Appliance(s), Washer
- Basement: None
- Fireplace Features: Other
- Flooring: Laminate
- Interior Features: Double Vanity, High Ceilings, Master On Main Level, Separate Shower, Tile Bath, Tray Ceiling(s), Walk-In Closet(s)
- Levels/Stories: One
- Window Features: Double Pane Windows, Storm Window(s), Window Treatments
- Kitchen Features: Breakfast Area, Walk-in Pantry
- Foundation: Pillar/Post/Pier
- Main Bedrooms: 2
- Bathrooms Total Integer: 2
- Main Full Baths: 2
- Bathrooms Total Decimal: 2
Exterior Features
- Accessibility Features: Accessible Entrance, Accessible Full Bath, Accessible Kitchen, Garage Van Access
- Construction Materials: Concrete
- Fencing: Other
- Patio And Porch Features: Patio, Porch, Screened
- Roof Type: Composition
- Security Features: Open Access, Security System
- Laundry Features: Laundry Closet
- Pool Private: No
Property
Utilities
- Sewer: Public Sewer
- Utilities: Sewer Connected, Underground Utilities, Water Available
- Water Source: Public
- Electric: Generator
Property and Assessments
- Home Warranty: Yes
- Property Condition: Resale
Green Features
Lot Information
- Above Grade Finished Area: 1725
- Common Walls: No Common Walls
- Lot Features: Level, Private
Multi Family
- Number of Units To Be Built: Square Feet
Rental
Rent Information
- Land Lease: Yes
Public Records for 109 Aspen Way
Tax Record
- 2024$1,079.00 ($89.92 / month)
Home Facts
- Beds2
- Baths2
- Total Finished SqFt1,725 SqFt
- Above Grade Finished1,725 SqFt
- StoriesOne
- Lot Size0.1500 Acres
- StyleSingle Family Residence
- Year Built2022
- APN89206
- CountyPaulding


