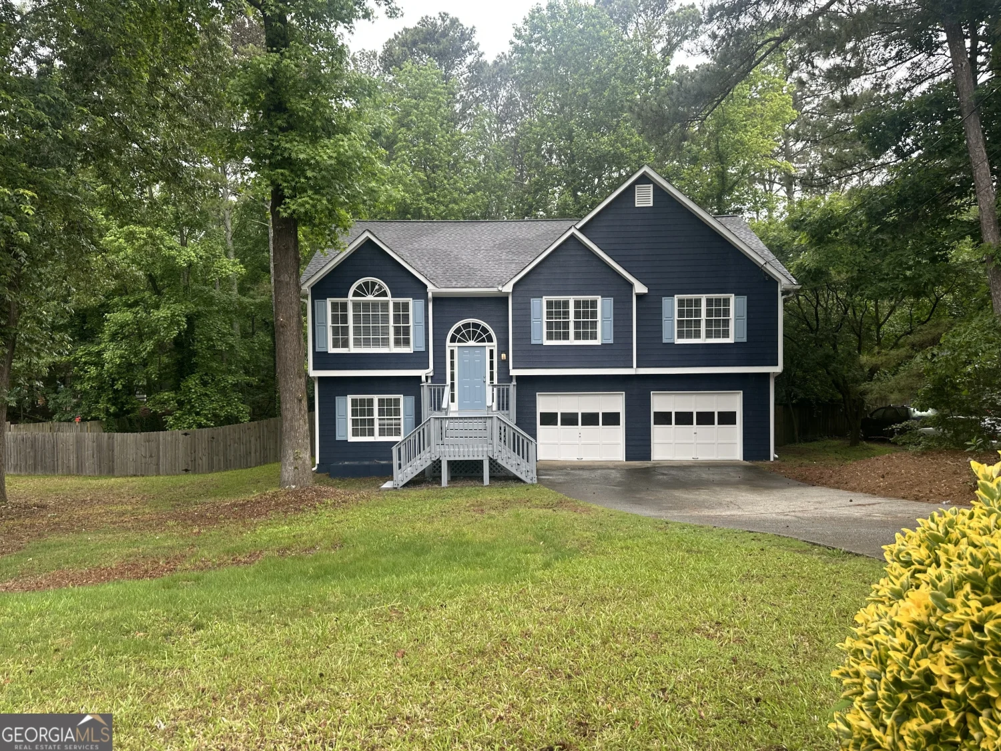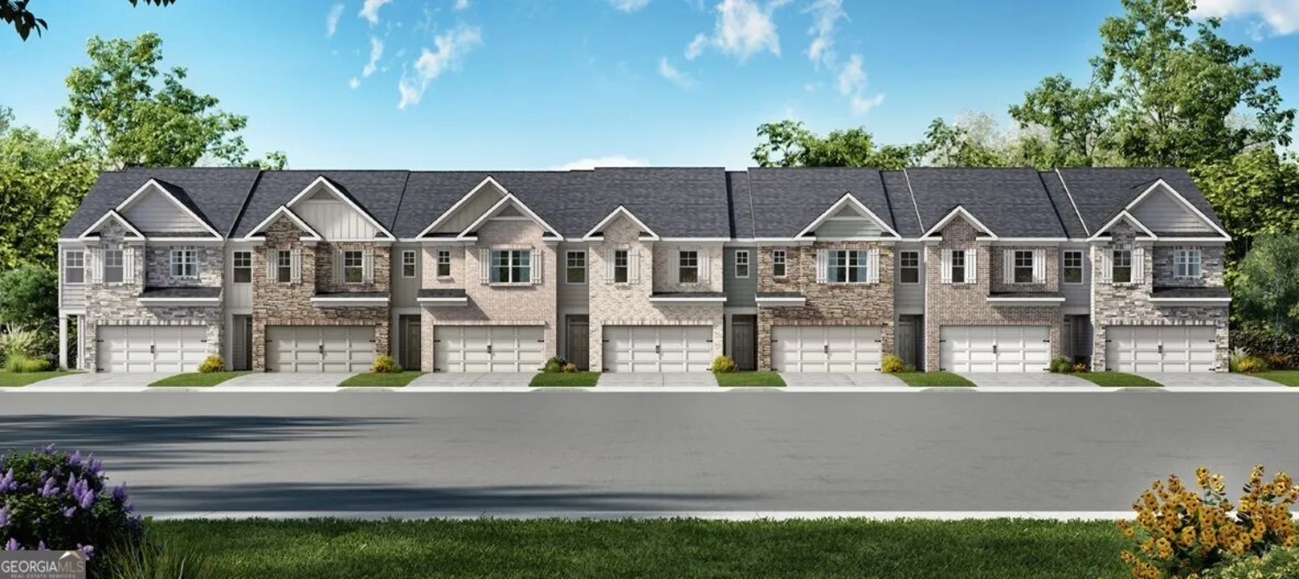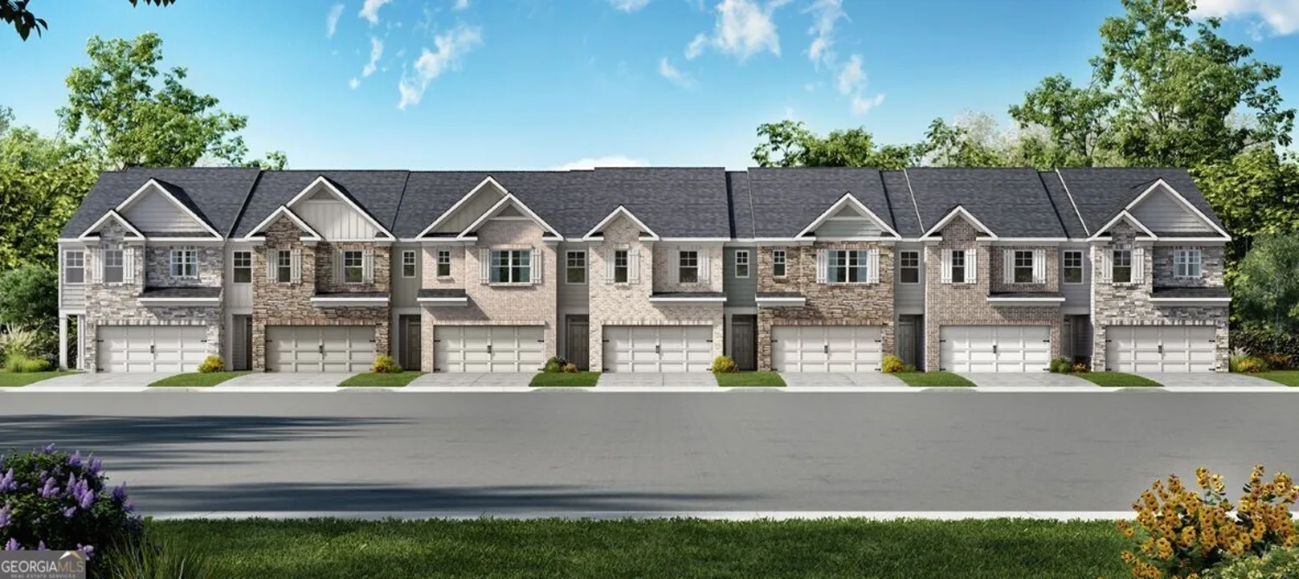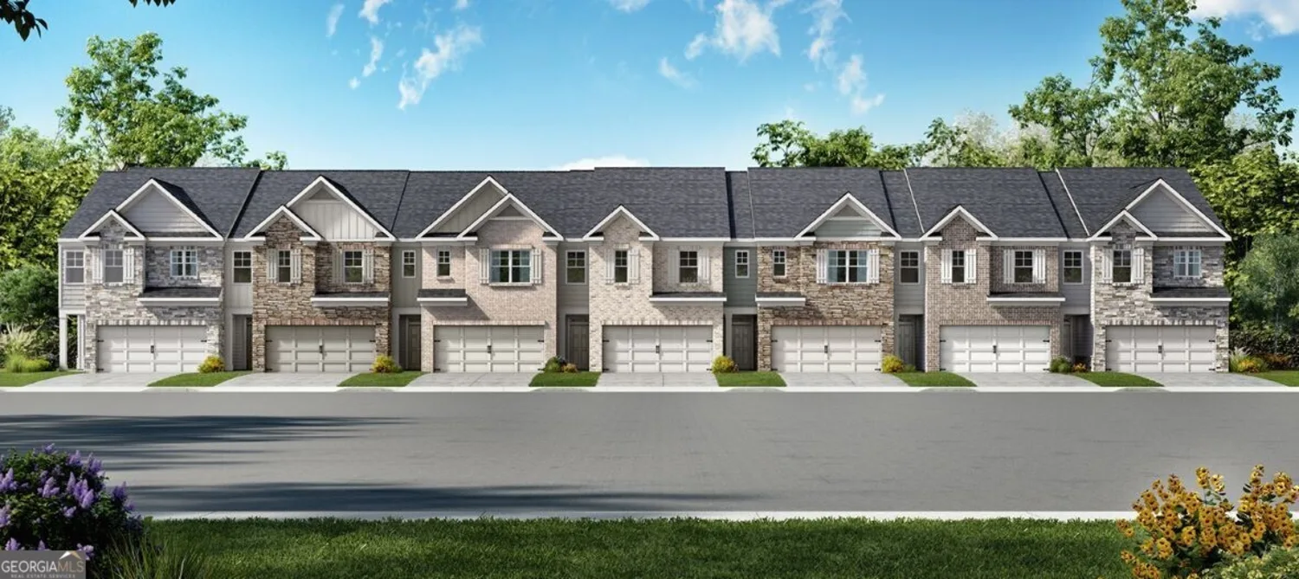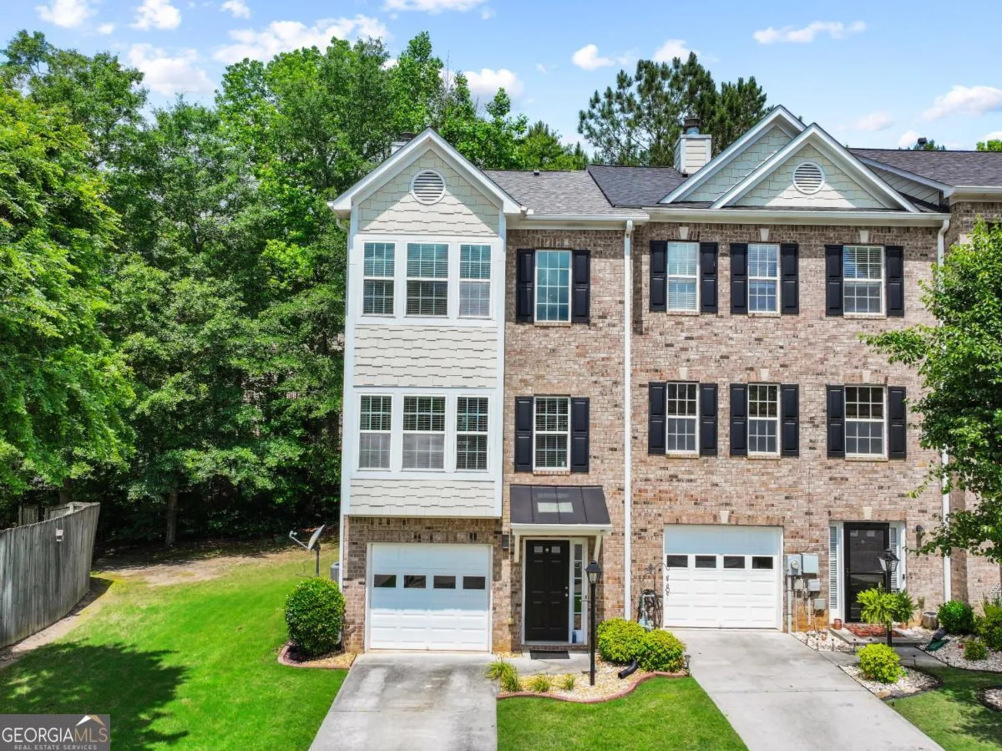3194 mill springs circleBuford, GA 30519
3194 mill springs circleBuford, GA 30519
Description
This beautiful 3-bedroom, 2.5-bath townhome with a one-car garage offers a fantastic layout ideal for roommates or anyone seeking flexible living space. Step inside to find a bright white kitchen with granite countertops, custom tile backsplash, and stainless steel appliances including a gas oven and a cozy eat-in area. The main level features an open living room with a fireplace, perfect for relaxing or entertaining. A bedroom or home office is located on the lower level, offering privacy and convenience. Upstairs, you'll find two spacious bedrooms, each with its own private bathroom, plus a hall laundry area. Washer and dryer included! This one checks all the boxes style, function, and location.
Property Details for 3194 Mill Springs Circle
- Subdivision ComplexCOVE AT MILL CREEK
- Architectural StyleOther, Traditional
- Parking FeaturesAttached, Garage, Off Street
- Property AttachedYes
LISTING UPDATED:
- StatusActive
- MLS #10513315
- Days on Site14
- Taxes$4,359 / year
- HOA Fees$2,820 / month
- MLS TypeResidential
- Year Built2001
- Lot Size0.03 Acres
- CountryGwinnett
LISTING UPDATED:
- StatusActive
- MLS #10513315
- Days on Site14
- Taxes$4,359 / year
- HOA Fees$2,820 / month
- MLS TypeResidential
- Year Built2001
- Lot Size0.03 Acres
- CountryGwinnett
Building Information for 3194 Mill Springs Circle
- StoriesThree Or More
- Year Built2001
- Lot Size0.0300 Acres
Payment Calculator
Term
Interest
Home Price
Down Payment
The Payment Calculator is for illustrative purposes only. Read More
Property Information for 3194 Mill Springs Circle
Summary
Location and General Information
- Community Features: Pool, Sidewalks, Street Lights, Walk To Schools, Near Shopping
- Directions: GPS Friendly
- Coordinates: 34.072114,-83.97387
School Information
- Elementary School: Patrick
- Middle School: Glenn C Jones
- High School: Seckinger
Taxes and HOA Information
- Parcel Number: R7177 090
- Tax Year: 2024
- Association Fee Includes: Maintenance Grounds, Pest Control
Virtual Tour
Parking
- Open Parking: No
Interior and Exterior Features
Interior Features
- Cooling: Ceiling Fan(s), Central Air, Electric
- Heating: Forced Air, Natural Gas
- Appliances: Dishwasher, Disposal, Dryer, Microwave, Oven/Range (Combo), Refrigerator, Stainless Steel Appliance(s), Washer
- Basement: None
- Fireplace Features: Gas Log, Gas Starter, Living Room
- Flooring: Tile
- Interior Features: High Ceilings, Tile Bath, Walk-In Closet(s)
- Levels/Stories: Three Or More
- Kitchen Features: Breakfast Area, Breakfast Bar, Pantry, Solid Surface Counters
- Foundation: Slab
- Total Half Baths: 1
- Bathrooms Total Integer: 3
- Bathrooms Total Decimal: 2
Exterior Features
- Construction Materials: Brick
- Fencing: Back Yard
- Patio And Porch Features: Deck
- Roof Type: Composition
- Laundry Features: In Hall, Upper Level
- Pool Private: No
Property
Utilities
- Sewer: Public Sewer
- Utilities: Cable Available, Electricity Available, High Speed Internet, Phone Available, Sewer Available, Water Available
- Water Source: Public
Property and Assessments
- Home Warranty: Yes
- Property Condition: Resale
Green Features
- Green Energy Efficient: Thermostat
Lot Information
- Above Grade Finished Area: 1232
- Common Walls: 2+ Common Walls
- Lot Features: Level
Multi Family
- Number of Units To Be Built: Square Feet
Rental
Rent Information
- Land Lease: Yes
Public Records for 3194 Mill Springs Circle
Tax Record
- 2024$4,359.00 ($363.25 / month)
Home Facts
- Beds3
- Baths2
- Total Finished SqFt1,232 SqFt
- Above Grade Finished1,232 SqFt
- StoriesThree Or More
- Lot Size0.0300 Acres
- StyleTownhouse
- Year Built2001
- APNR7177 090
- CountyGwinnett
- Fireplaces1



