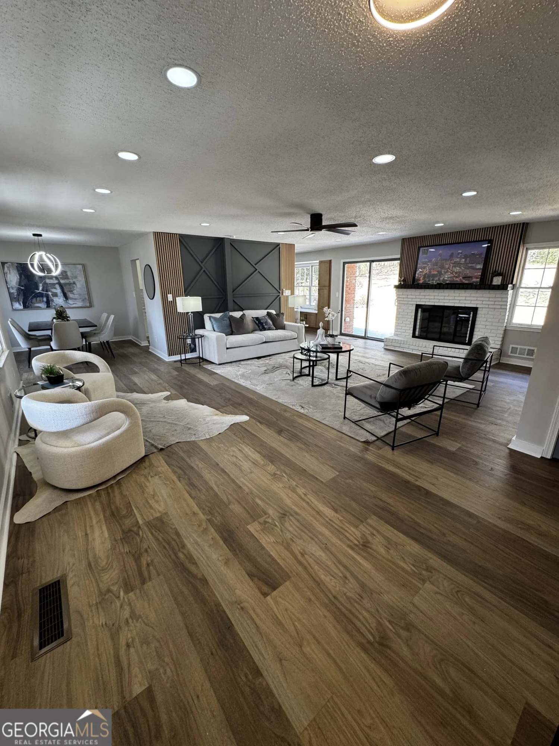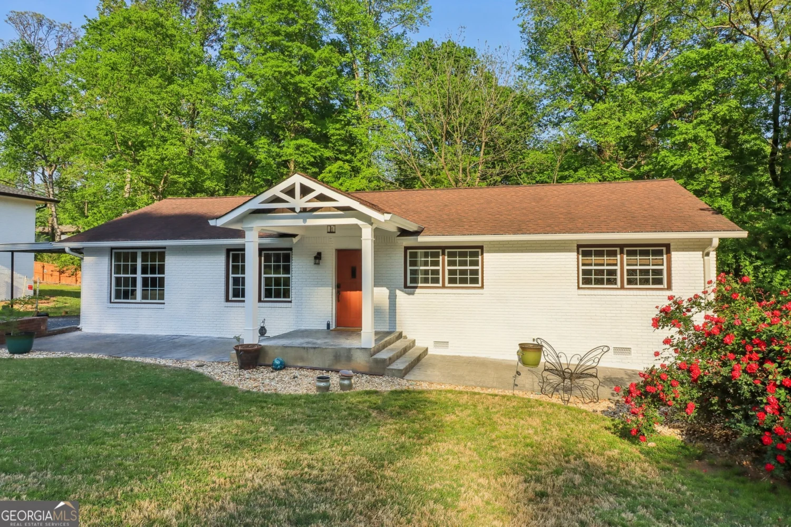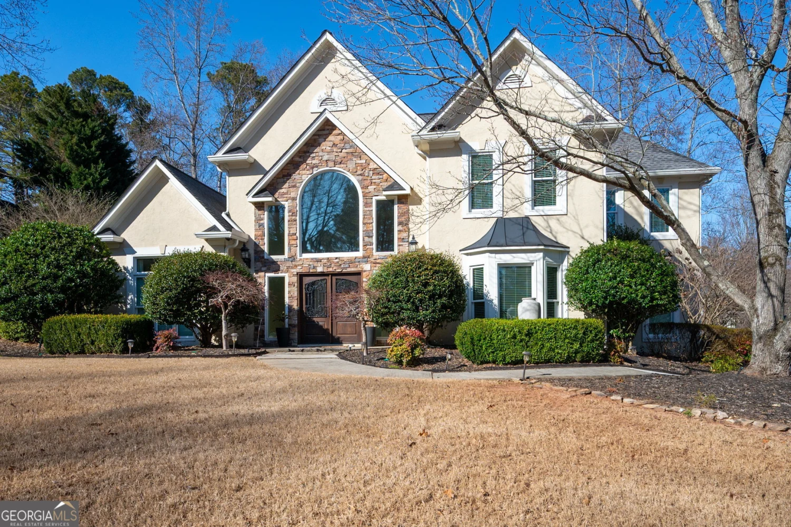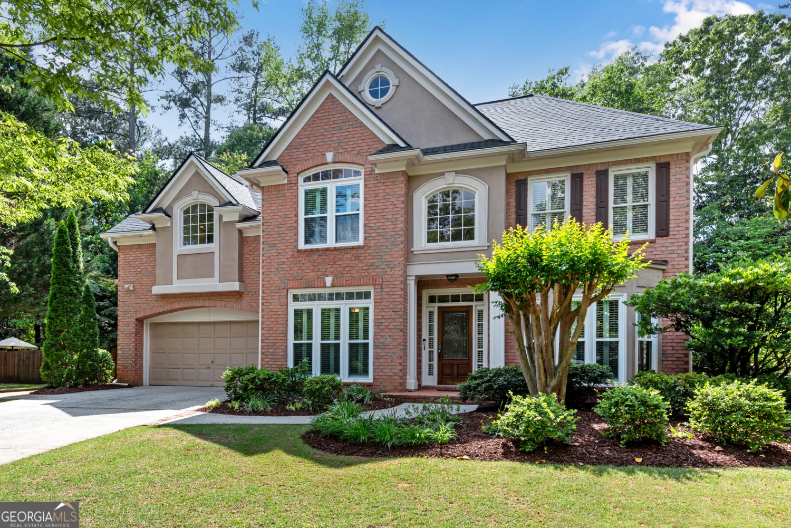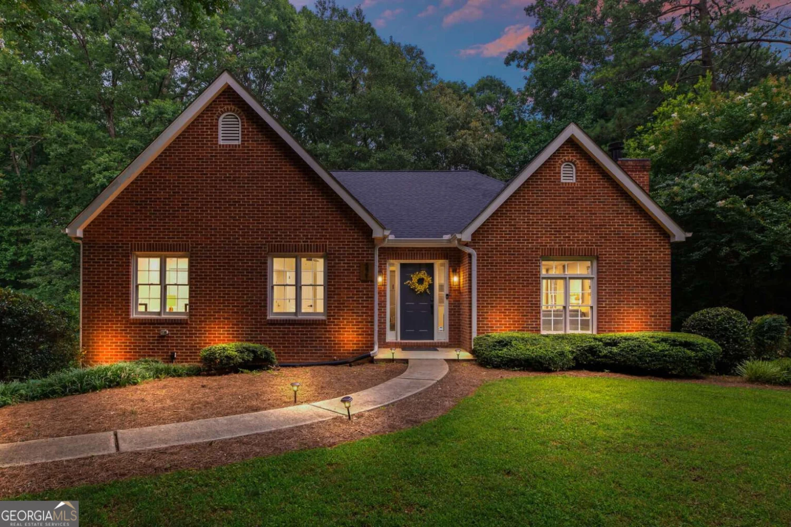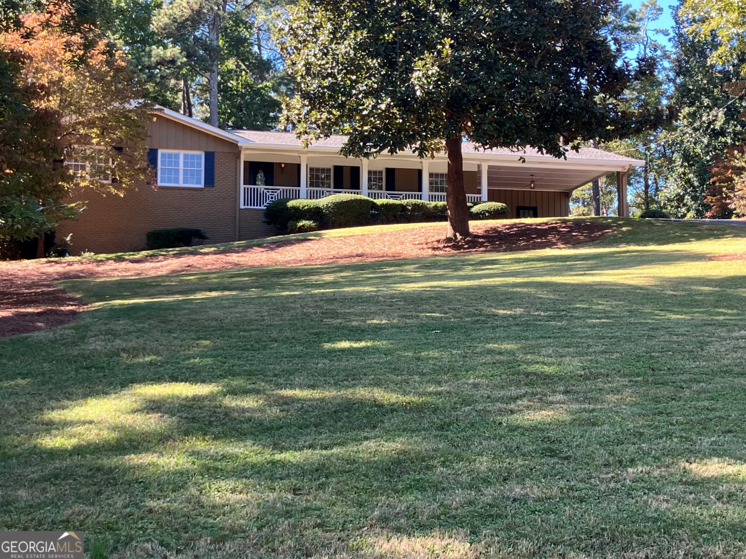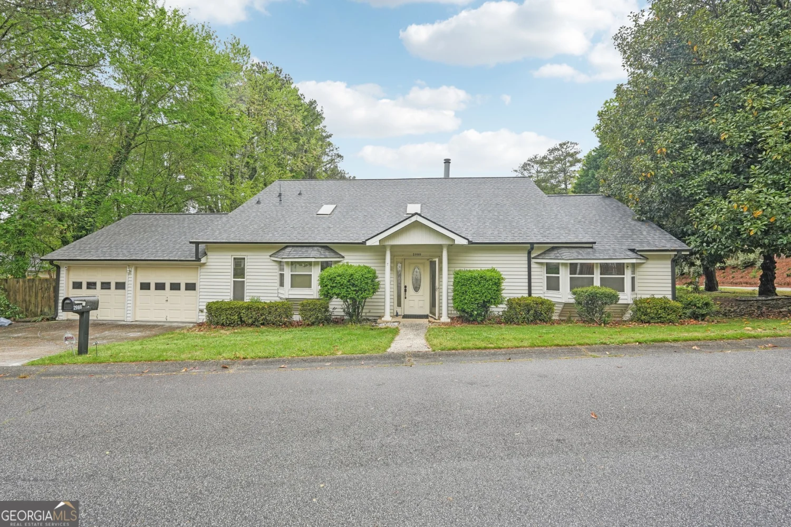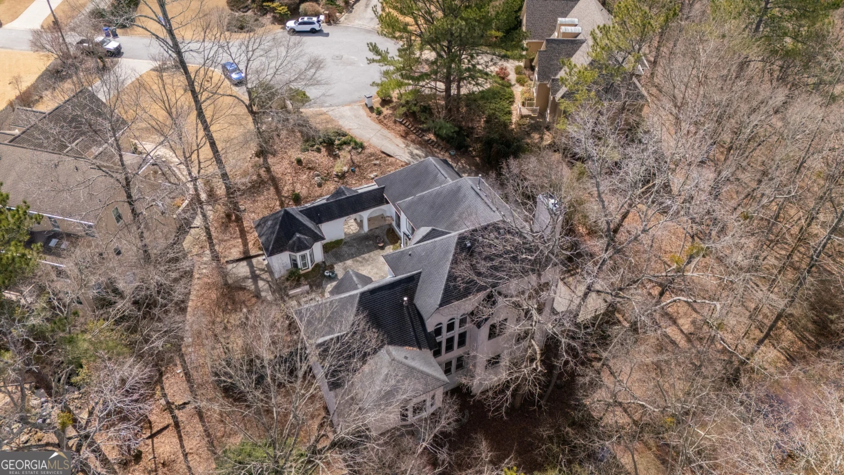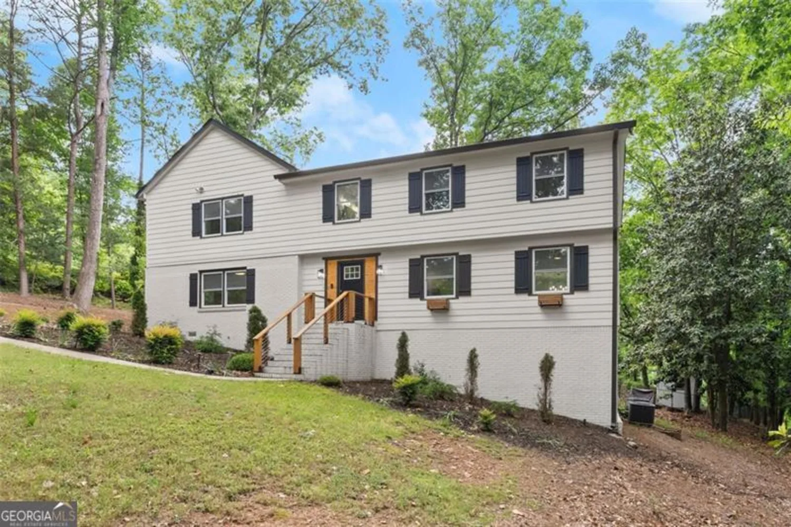116 patrick wayMarietta, GA 30064
116 patrick wayMarietta, GA 30064
Description
This Historic Marietta ranch home on a full unfinished basement could be yours! The beautifully landscaped lot will grab your attention first and then step onto the large brick front porch to start your home tour...you're going to love it! The wide foyer and 10 ft ceilings lead you first to what could be a great office space or the 4th bedroom as it has a huge walk in closet. Then you will come to the dining room that has great natural light and room for a large table, buffet and/or breakfront with direct access to the kitchen area as well. The kitchen is spacious with double ovens, cooktop, microwave, island, disposal and refrigerator...you can move in and just start cooking! The breakfast bar is ideal for a quick snack or have a true sit down meal in the breakfast area with views out to the backyard. The family room is in full view from the kitchen and has a brick fireplace, white built-in cabinetry w/bookcases and closed cabinets. This large family room has a wall of windows that look out to the level backyard. There is a door from the kitchen that leads out to the extended deck where part of it is covered and the rest is open for grilling. Since this is a true ranch plan, the master is steps away from the family room. This oversized master has a large walk in closet, trey ceiling, a wall of windows that view the backyard and a master bath with tiled floors, double vanity, whirlpool tub, separate toilet area and tiled shower. The secondary bedrooms are on the same floor but separated from master. There is a good size hall bath with tiled floors and tub/shower combo on that side as well. Don't miss seeing the unfinished walk-out basement as its like getting two homes in one! Its unfinished and ready for you to make it your own! The seller has thoughtfully had a separate HVAC system already installed in the basement along with electrical in each section. The basement also is stubbed for an additional bath. The backyard gives you plenty of space for gardening, hanging out or adding some sort of entertaining feature. The home is steps away from shopping and you could stroll down to downtown Marietta via sidewalks!
Property Details for 116 Patrick Way
- Subdivision ComplexHistoric Marietta
- Architectural StyleBrick Front, Ranch
- Parking FeaturesAttached, Garage, Garage Door Opener, Kitchen Level
- Property AttachedYes
LISTING UPDATED:
- StatusActive
- MLS #10513347
- Days on Site8
- Taxes$1,180 / year
- MLS TypeResidential
- Year Built2005
- Lot Size0.31 Acres
- CountryCobb
LISTING UPDATED:
- StatusActive
- MLS #10513347
- Days on Site8
- Taxes$1,180 / year
- MLS TypeResidential
- Year Built2005
- Lot Size0.31 Acres
- CountryCobb
Building Information for 116 Patrick Way
- StoriesTwo
- Year Built2005
- Lot Size0.3100 Acres
Payment Calculator
Term
Interest
Home Price
Down Payment
The Payment Calculator is for illustrative purposes only. Read More
Property Information for 116 Patrick Way
Summary
Location and General Information
- Community Features: Walk To Schools, Near Shopping
- Directions: gps
- Coordinates: 33.950388,-84.570146
School Information
- Elementary School: Burruss
- Middle School: Marietta
- High School: Marietta
Taxes and HOA Information
- Parcel Number: 16122701160
- Tax Year: 2024
- Association Fee Includes: Maintenance Grounds
- Tax Lot: 0
Virtual Tour
Parking
- Open Parking: No
Interior and Exterior Features
Interior Features
- Cooling: Ceiling Fan(s), Central Air
- Heating: Central, Natural Gas
- Appliances: Dishwasher, Disposal, Double Oven, Dryer, Gas Water Heater, Microwave, Oven, Refrigerator, Washer
- Basement: Concrete, Daylight, Full, Unfinished
- Fireplace Features: Factory Built, Family Room
- Flooring: Carpet, Tile
- Interior Features: Bookcases, Double Vanity, High Ceilings, Master On Main Level, Tray Ceiling(s), Vaulted Ceiling(s)
- Levels/Stories: Two
- Window Features: Double Pane Windows
- Kitchen Features: Breakfast Area, Breakfast Bar, Breakfast Room, Solid Surface Counters, Walk-in Pantry
- Main Bedrooms: 4
- Total Half Baths: 1
- Bathrooms Total Integer: 3
- Main Full Baths: 2
- Bathrooms Total Decimal: 2
Exterior Features
- Construction Materials: Other
- Fencing: Back Yard, Wood
- Patio And Porch Features: Deck, Porch
- Roof Type: Composition
- Spa Features: Bath
- Laundry Features: Other
- Pool Private: No
Property
Utilities
- Sewer: Public Sewer
- Utilities: Cable Available, Electricity Available, High Speed Internet, Natural Gas Available, Phone Available, Sewer Available, Underground Utilities, Water Available
- Water Source: Public
Property and Assessments
- Home Warranty: Yes
- Property Condition: Resale
Green Features
- Green Energy Efficient: Appliances
Lot Information
- Above Grade Finished Area: 2379
- Common Walls: No Common Walls
- Lot Features: Private
Multi Family
- Number of Units To Be Built: Square Feet
Rental
Rent Information
- Land Lease: Yes
Public Records for 116 Patrick Way
Tax Record
- 2024$1,180.00 ($98.33 / month)
Home Facts
- Beds4
- Baths2
- Total Finished SqFt2,379 SqFt
- Above Grade Finished2,379 SqFt
- StoriesTwo
- Lot Size0.3100 Acres
- StyleSingle Family Residence
- Year Built2005
- APN16122701160
- CountyCobb
- Fireplaces1


